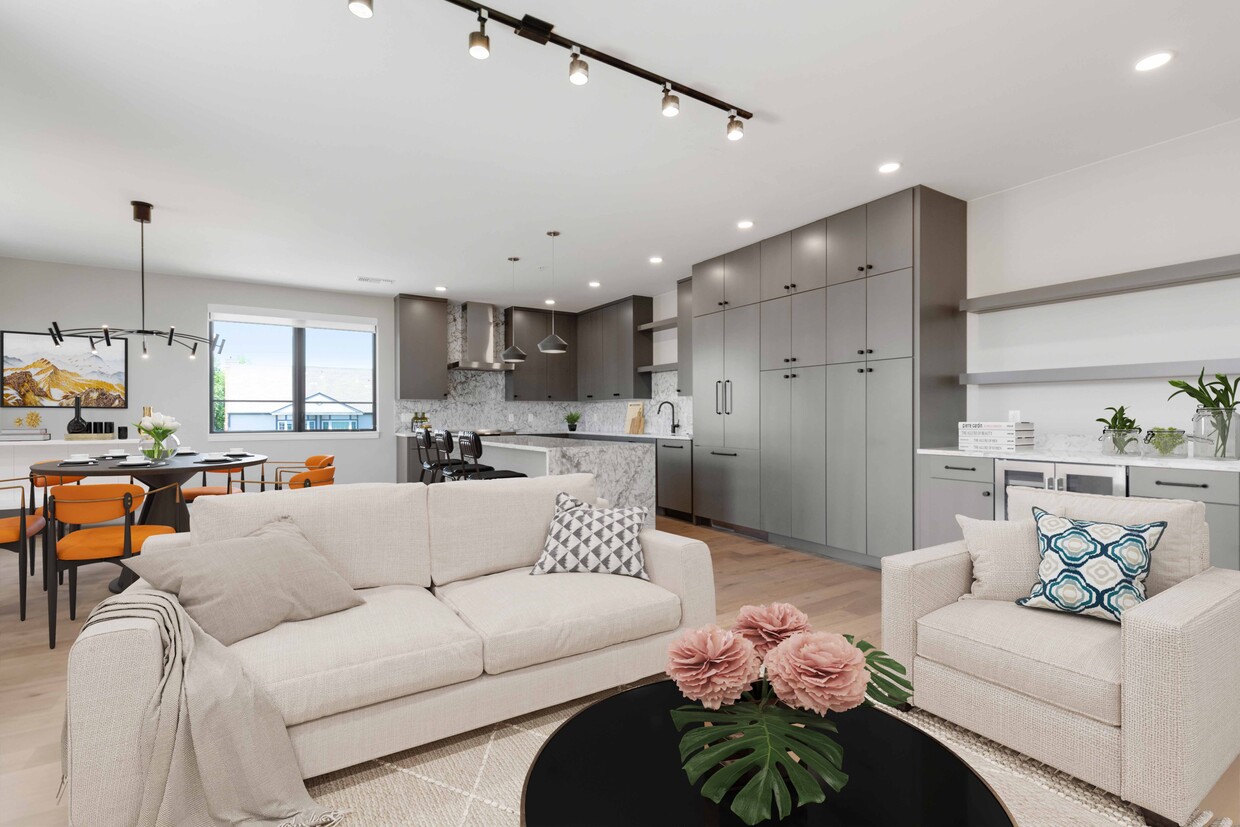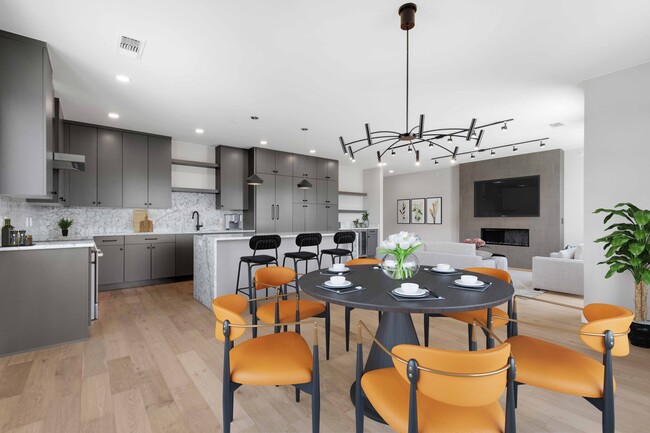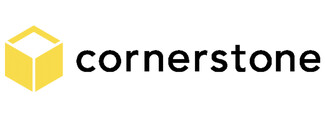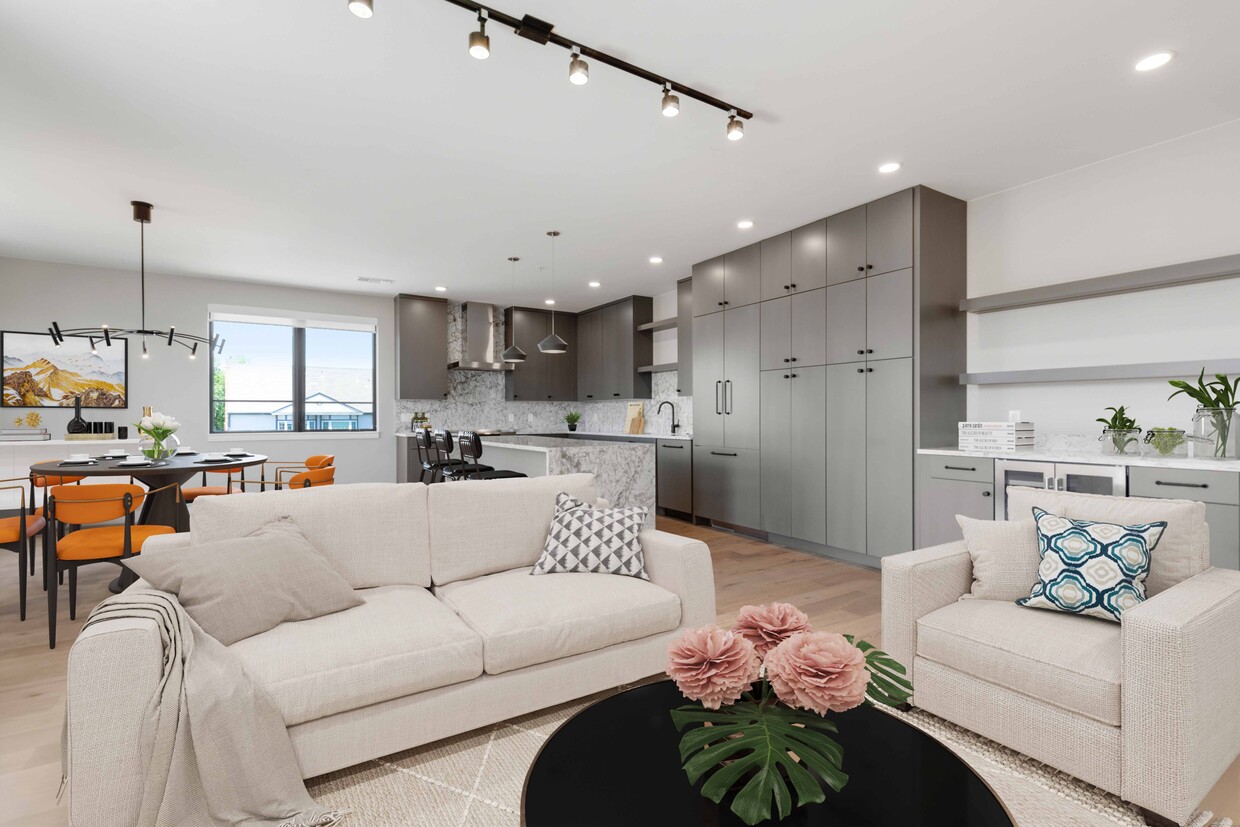-
Total Monthly Price
$2,659 - $4,260
-
Bedrooms
Studio - 2 bd
-
Bathrooms
1 - 2 ba
-
Square Feet
350 - 1,544 sq ft
Highlights
- Den
- Pet Washing Station
- High Ceilings
- Walk-In Closets
- Deck
- Planned Social Activities
- Spa
- Office
- Controlled Access
Pricing & Floor Plans
-
Unit 110price $2,659square feet 1,140availibility Now
-
Unit 210price $3,284square feet 1,305availibility Mar 6
-
Unit 111price $3,009square feet 1,145availibility Apr 5
-
Unit 110price $2,659square feet 1,140availibility Now
-
Unit 210price $3,284square feet 1,305availibility Mar 6
-
Unit 111price $3,009square feet 1,145availibility Apr 5
Fees and Policies
The fees listed below are community-provided and may exclude utilities or add-ons. All payments are made directly to the property and are non-refundable unless otherwise specified. Use the Cost Calculator to determine costs based on your needs.
-
Utilities & Essentials
-
Utility FeeUtility Admin Cost Charged per unit.$4.16 - $10 / mo
-
Utility Service FeeCharged per unit. Payable to 3rd PartyUsage-Based
-
Gas reimbursementGas reimbursement Charged per unit.Varies
-
Other reimbursementOther reimbursement Charged per unit.Varies
-
Trash reimbursementTrash reimbursement Charged per unit.Varies
-
Water/ sewer reimbursementWater/Sewer/Stormwater reimbursement Charged per unit.Varies
-
Electric reimbursementElectric reimbursement Charged per unit.Varies / mo
-
-
One-Time Basics
-
Due at Application
-
Holding CostHolding Cost Charged per unit.$165
-
Application CostApplication Cost Charged per unit.$50
-
-
Due at Move-In
-
Additional Security Deposit - Refundable1 Bedroom Deposit: $800 (Refundable) Due at Move-In Charged per unit.$800
-
2 Bedroom Security Deposit2 Bedroom Deposit: $900 (Refundable) Due at Move-In Charged per unit.$900
-
-
Due at Application
-
Dogs
-
Dog DepositCharged per pet.$300
-
Dog RentCharged per pet.$35 / mo
Restrictions:Chow Chow, Doberman Pinscher, German Shepherd, Pitt Bull (Staffordshire Terrier, Staffordshire Bull Terrier and American Pitt Bull Terrier), Presa Canario, Rottweiler, Mastiff, or any mix of these breeds.Read More Read LessComments -
-
Cats
-
Cat DepositCharged per pet.$300
-
Cat RentCharged per pet.$35 / mo
Restrictions:Comments -
-
Other Pets
-
Pet DepositPet Deposit (Refundable) Charged per pet.$300
-
Pet RentPet Rent Charged per pet.$35 / mo
-
-
Garage Lot
-
Parking FeeMax of 1. Charged per vehicle.$125 / mo
Comments -
-
Electric Vehicle Parking
-
Parking FeeMax of 1. Charged per vehicle.$175 / mo
Comments -
-
Other
-
Garage ParkingGarage Parking Charged per vehicle.$125 - $175 / mo
-
-
Renters insuranceRenters insurance Charged per unit.$8 - $15 / mo
-
Fob/Key ReplacementFob/Key Replacement Charged per unit.$100 / occurrence
-
Debit Card CostDebit Card Processing Cost Charged per unit.$3.95 - $9 / occurrence
-
Lock OutLock Out Cost Charged per unit.$75 / occurrence
-
Sublet CostSublet Based on Manager approval Charged per unit.$750 / occurrence
-
Credit Card CostCredit Card Processing Cost Charged per unit.3% of base rent / occurrence
-
Roommate add/DropRoommate Add or Drop cost Charged per unit.$250 / occurrence
-
NSF Tenant FeeNSF Tenant Fee Charged per unit.$30 / occurrence
-
Late FeeLate Fee Charged per unit.$75 / occurrence
-
Early Termination FeeEarly Termination Fee Charged per unit.200% of base rent / occurrence
Property Fee Disclaimer: Based on community-supplied data and independent market research. Subject to change without notice. May exclude fees for mandatory or optional services and usage-based utilities.
Details
Property Information
-
Built in 2021
-
36 units/3 stories
About One19 Cherry Creek
Nestled in the upscale Cherry Creek area of Denver, One19 Cherry Creek offers exquisite one and two-bedroom units with luxury fixtures and finishes. Each unit features modern kitchens with stone countertops, designer tile backsplashes, and stainless-steel appliances. The interiors are complemented by wood-style flooring, A/C, electric fireplaces, in-home washers and dryers, patios or balconies, and spa-quality bathrooms. Community amenities include a lounge area with a bar, a state-of-the-art fitness center, a pet wash station, a courtyard with fire pits and seating, and a rooftop deck perfect for taking in stunning views. Located at 119 S Harrison, residents are just minutes away from Cherry Creek Shopping Center, renowned dining options like Elway's, and the scenic Cherry Creek Trail, offering an unparalleled blend of luxury and convenience. 2024-BFN-0035563
One19 Cherry Creek is an apartment community located in Denver County and the 80209 ZIP Code. This area is served by the Denver County 1 attendance zone.
Unique Features
- Air-Conditioning
- Carpet in Bedrooms
- Keyless Home Entry
- Pendant Lighting with Modern Fixtures
- Private Rooftop Decks*
- Kitchen Islands*
- Wood-Style Flooring
- Courtyard with Firepit and Seating
- Under Cabinet Lighting
- Lounge Area with Community Kitchen
- Spacious, Walk in Closets*
- Designer Tile Backsplash
- Pet Wash Station
- Built-In Refrigerators*
- Den/Office*
- Linen Closets*
- Digital Programmable Thermostats
- Electric Fire Places
- Extra Storage*
- In-Unit Laundry
- Undermount Sinks with Gooseneck Faucets
- Double Sink Vanities
- Private Patios and Balconies
- Rainfall Showerheads with Walk-In Glass Showers
- Soft Close Modern Cabinetry w/ Designer Hardware
Community Amenities
Fitness Center
Elevator
Controlled Access
Key Fob Entry
24 Hour Access
Bicycle Storage
Pet Washing Station
Lounge
Property Services
- Controlled Access
- Video Patrol
- 24 Hour Access
- Renters Insurance Program
- Planned Social Activities
- Guest Apartment
- Pet Washing Station
- EV Charging
- Key Fob Entry
- Wheelchair Accessible
Shared Community
- Elevator
- Lounge
- Storage Space
Fitness & Recreation
- Fitness Center
- Spa
- Bicycle Storage
- Walking/Biking Trails
Outdoor Features
- Courtyard
- Picnic Area
Student Features
- Individual Locking Bedrooms
- Private Bathroom
- Individual Leases Available
Apartment Features
Air Conditioning
Dishwasher
High Speed Internet Access
Walk-In Closets
Island Kitchen
Granite Countertops
Microwave
Refrigerator
Indoor Features
- High Speed Internet Access
- Wi-Fi
- Air Conditioning
- Heating
- Smoke Free
- Cable Ready
- Security System
- Storage Space
- Double Vanities
- Fireplace
- Intercom
- Sprinkler System
- Framed Mirrors
- Vacuum System
Kitchen Features & Appliances
- Dishwasher
- Disposal
- Ice Maker
- Granite Countertops
- Stainless Steel Appliances
- Island Kitchen
- Eat-in Kitchen
- Kitchen
- Microwave
- Oven
- Range
- Refrigerator
- Freezer
- Instant Hot Water
- Gas Range
Model Details
- Carpet
- Tile Floors
- Vinyl Flooring
- High Ceilings
- Office
- Den
- Walk-In Closets
- Linen Closet
- Double Pane Windows
- Window Coverings
- Balcony
- Patio
- Deck
Located just three miles southeast of Downtown Denver, Cherry Creek offers residents the family-friendly atmosphere of a suburb along with the easy access to metropolitan delights associated with a major city. Cherry Creek contains top-notch public schools as well as high-end shops at Cherry Creek Shopping Center, fine restaurants, art galleries, and low-key bars.
Recreational opportunities abound at Pulaski Park, Gates Tennis Center, Cherry Creek State Park, and the Denver Country Club. Numerous upscale apartments, condos, townhomes, and houses are available throughout Cherry Creek, presenting renters with plenty of options to choose from.
Learn more about living in Cherry CreekCompare neighborhood and city base rent averages by bedroom.
| Cherry Creek | Denver, CO | |
|---|---|---|
| Studio | $1,705 | $1,396 |
| 1 Bedroom | $2,418 | $1,610 |
| 2 Bedrooms | $3,525 | $2,116 |
| 3 Bedrooms | $5,721 | $2,876 |
- Controlled Access
- Video Patrol
- 24 Hour Access
- Renters Insurance Program
- Planned Social Activities
- Guest Apartment
- Pet Washing Station
- EV Charging
- Key Fob Entry
- Wheelchair Accessible
- Elevator
- Lounge
- Storage Space
- Courtyard
- Picnic Area
- Fitness Center
- Spa
- Bicycle Storage
- Walking/Biking Trails
- Individual Locking Bedrooms
- Private Bathroom
- Individual Leases Available
- Air-Conditioning
- Carpet in Bedrooms
- Keyless Home Entry
- Pendant Lighting with Modern Fixtures
- Private Rooftop Decks*
- Kitchen Islands*
- Wood-Style Flooring
- Courtyard with Firepit and Seating
- Under Cabinet Lighting
- Lounge Area with Community Kitchen
- Spacious, Walk in Closets*
- Designer Tile Backsplash
- Pet Wash Station
- Built-In Refrigerators*
- Den/Office*
- Linen Closets*
- Digital Programmable Thermostats
- Electric Fire Places
- Extra Storage*
- In-Unit Laundry
- Undermount Sinks with Gooseneck Faucets
- Double Sink Vanities
- Private Patios and Balconies
- Rainfall Showerheads with Walk-In Glass Showers
- Soft Close Modern Cabinetry w/ Designer Hardware
- High Speed Internet Access
- Wi-Fi
- Air Conditioning
- Heating
- Smoke Free
- Cable Ready
- Security System
- Storage Space
- Double Vanities
- Fireplace
- Intercom
- Sprinkler System
- Framed Mirrors
- Vacuum System
- Dishwasher
- Disposal
- Ice Maker
- Granite Countertops
- Stainless Steel Appliances
- Island Kitchen
- Eat-in Kitchen
- Kitchen
- Microwave
- Oven
- Range
- Refrigerator
- Freezer
- Instant Hot Water
- Gas Range
- Carpet
- Tile Floors
- Vinyl Flooring
- High Ceilings
- Office
- Den
- Walk-In Closets
- Linen Closet
- Double Pane Windows
- Window Coverings
- Balcony
- Patio
- Deck
| Monday | 8:30am - 5:30pm |
|---|---|
| Tuesday | 8:30am - 5:30pm |
| Wednesday | 8:30am - 5:30pm |
| Thursday | 8:30am - 5:30pm |
| Friday | 8:30am - 5:30pm |
| Saturday | 9am - 4pm |
| Sunday | Closed |
| Colleges & Universities | Distance | ||
|---|---|---|---|
| Colleges & Universities | Distance | ||
| Drive: | 9 min | 4.1 mi | |
| Drive: | 9 min | 4.4 mi | |
| Drive: | 12 min | 4.7 mi | |
| Drive: | 12 min | 4.7 mi |
 The GreatSchools Rating helps parents compare schools within a state based on a variety of school quality indicators and provides a helpful picture of how effectively each school serves all of its students. Ratings are on a scale of 1 (below average) to 10 (above average) and can include test scores, college readiness, academic progress, advanced courses, equity, discipline and attendance data. We also advise parents to visit schools, consider other information on school performance and programs, and consider family needs as part of the school selection process.
The GreatSchools Rating helps parents compare schools within a state based on a variety of school quality indicators and provides a helpful picture of how effectively each school serves all of its students. Ratings are on a scale of 1 (below average) to 10 (above average) and can include test scores, college readiness, academic progress, advanced courses, equity, discipline and attendance data. We also advise parents to visit schools, consider other information on school performance and programs, and consider family needs as part of the school selection process.
View GreatSchools Rating Methodology
Data provided by GreatSchools.org © 2026. All rights reserved.
Transportation options available in Denver include Colorado, located 2.7 miles from One19 Cherry Creek. One19 Cherry Creek is near Denver International, located 23.6 miles or 34 minutes away.
| Transit / Subway | Distance | ||
|---|---|---|---|
| Transit / Subway | Distance | ||
|
|
Drive: | 7 min | 2.7 mi |
|
|
Drive: | 8 min | 3.5 mi |
|
|
Drive: | 9 min | 3.7 mi |
|
|
Drive: | 10 min | 4.1 mi |
|
|
Drive: | 9 min | 4.6 mi |
| Commuter Rail | Distance | ||
|---|---|---|---|
| Commuter Rail | Distance | ||
| Drive: | 10 min | 4.4 mi | |
|
|
Drive: | 13 min | 5.1 mi |
|
|
Drive: | 13 min | 5.1 mi |
| Drive: | 14 min | 5.7 mi | |
| Drive: | 19 min | 6.3 mi |
| Airports | Distance | ||
|---|---|---|---|
| Airports | Distance | ||
|
Denver International
|
Drive: | 34 min | 23.6 mi |
Time and distance from One19 Cherry Creek.
| Shopping Centers | Distance | ||
|---|---|---|---|
| Shopping Centers | Distance | ||
| Walk: | 6 min | 0.3 mi | |
| Walk: | 12 min | 0.6 mi | |
| Walk: | 13 min | 0.7 mi |
| Parks and Recreation | Distance | ||
|---|---|---|---|
| Parks and Recreation | Distance | ||
|
Denver Botanic Gardens at York St.
|
Drive: | 7 min | 2.4 mi |
|
Denver Museum of Nature & Science
|
Drive: | 6 min | 2.6 mi |
|
Washington Park
|
Drive: | 7 min | 2.6 mi |
|
City Park of Denver
|
Drive: | 9 min | 3.0 mi |
|
Denver Zoo
|
Drive: | 10 min | 3.0 mi |
| Hospitals | Distance | ||
|---|---|---|---|
| Hospitals | Distance | ||
| Drive: | 4 min | 1.6 mi | |
| Drive: | 5 min | 2.0 mi | |
| Drive: | 8 min | 3.1 mi |
| Military Bases | Distance | ||
|---|---|---|---|
| Military Bases | Distance | ||
| Drive: | 39 min | 13.7 mi | |
| Drive: | 75 min | 60.9 mi | |
| Drive: | 85 min | 70.6 mi |
One19 Cherry Creek Photos
Models
-
Studio
-
1 Bedroom
-
2 Bedrooms
-
2 Bedrooms
-
2 Bedrooms
-
2 Bedrooms
Nearby Apartments
Within 50 Miles of One19 Cherry Creek
-
Viewpoint 41 Lofts
4101 E Louisiana Ave
Denver, CO 80246
$1,364 - $2,155 Total Monthly Price
1-2 Br 1.5 mi
-
1594 S Albion
1594 S Albion St
Denver, CO 80222
$1,099 - $1,485 Total Monthly Price
1-2 Br 1.8 mi
-
The Vista at Washington Park
101 Grant St
Denver, CO 80203
$1,169 - $2,130 Total Monthly Price
1-2 Br 2.3 mi
-
The Lafayette
1575 Lafayette St
Denver, CO 80218
$1,184 - $2,125 Total Monthly Price
1-3 Br 2.5 mi
-
757 Grant
757 Grant St
Denver, CO 80203
Call for Rent
2.5 mi
-
Winbro
1620 Grant St
Denver, CO 80203
Call for Rent
1 Br 2.9 mi
One19 Cherry Creek does not offer in-unit laundry or shared facilities. Please contact the property to learn about nearby laundry options.
Utilities are not included in rent. Residents should plan to set up and pay for all services separately.
Parking is available at One19 Cherry Creek. Fees may apply depending on the type of parking offered. Contact this property for details.
One19 Cherry Creek has studios to two-bedrooms with rent ranges from $2,659/mo. to $4,260/mo.
Yes, One19 Cherry Creek welcomes pets. Breed restrictions, weight limits, and additional fees may apply. View this property's pet policy.
A good rule of thumb is to spend no more than 30% of your gross income on rent. Based on the lowest available rent of $2,659 for a two-bedrooms, you would need to earn about $106,366 per year to qualify. Want to double-check your budget? Calculate how much rent you can afford with our Rent Affordability Calculator.
One19 Cherry Creek is offering Specials for eligible applicants, with rental rates starting at $2,659.
While One19 Cherry Creek does not offer Matterport 3D tours, renters can explore units through In-Person and Video tours. Schedule a tour now.
Applicant has the right to provide the property manager or owner with a Portable Tenant Screening Report (PTSR) that is not more than 30 days old, as defined in § 38-12-902(2.5), Colorado Revised Statutes; and 2) if Applicant provides the property manager or owner with a PTSR, the property manager or owner is prohibited from: a) charging Applicant a rental application fee; or b) charging Applicant a fee for the property manager or owner to access or use the PTSR.
What Are Walk Score®, Transit Score®, and Bike Score® Ratings?
Walk Score® measures the walkability of any address. Transit Score® measures access to public transit. Bike Score® measures the bikeability of any address.
What is a Sound Score Rating?
A Sound Score Rating aggregates noise caused by vehicle traffic, airplane traffic and local sources









