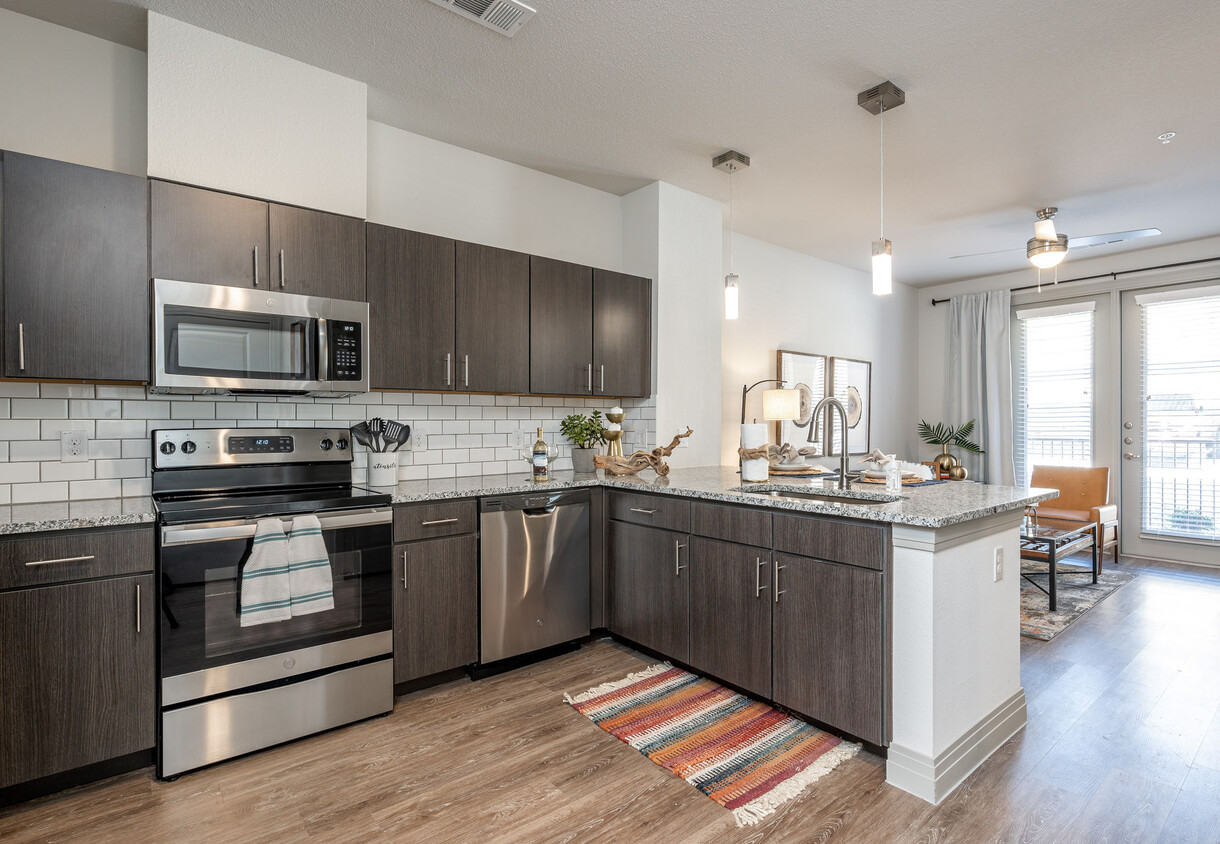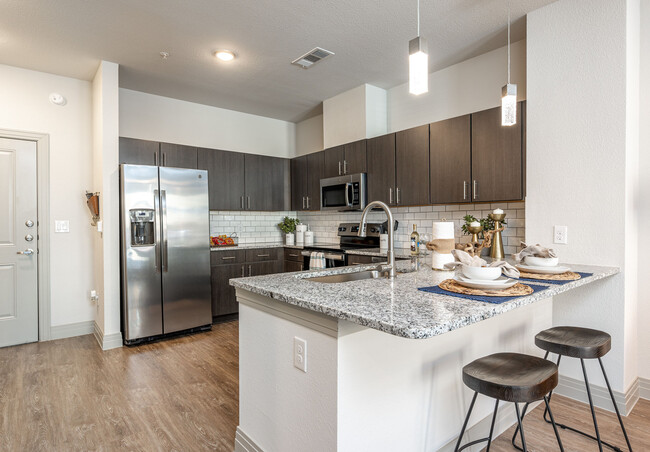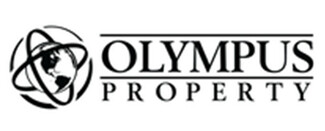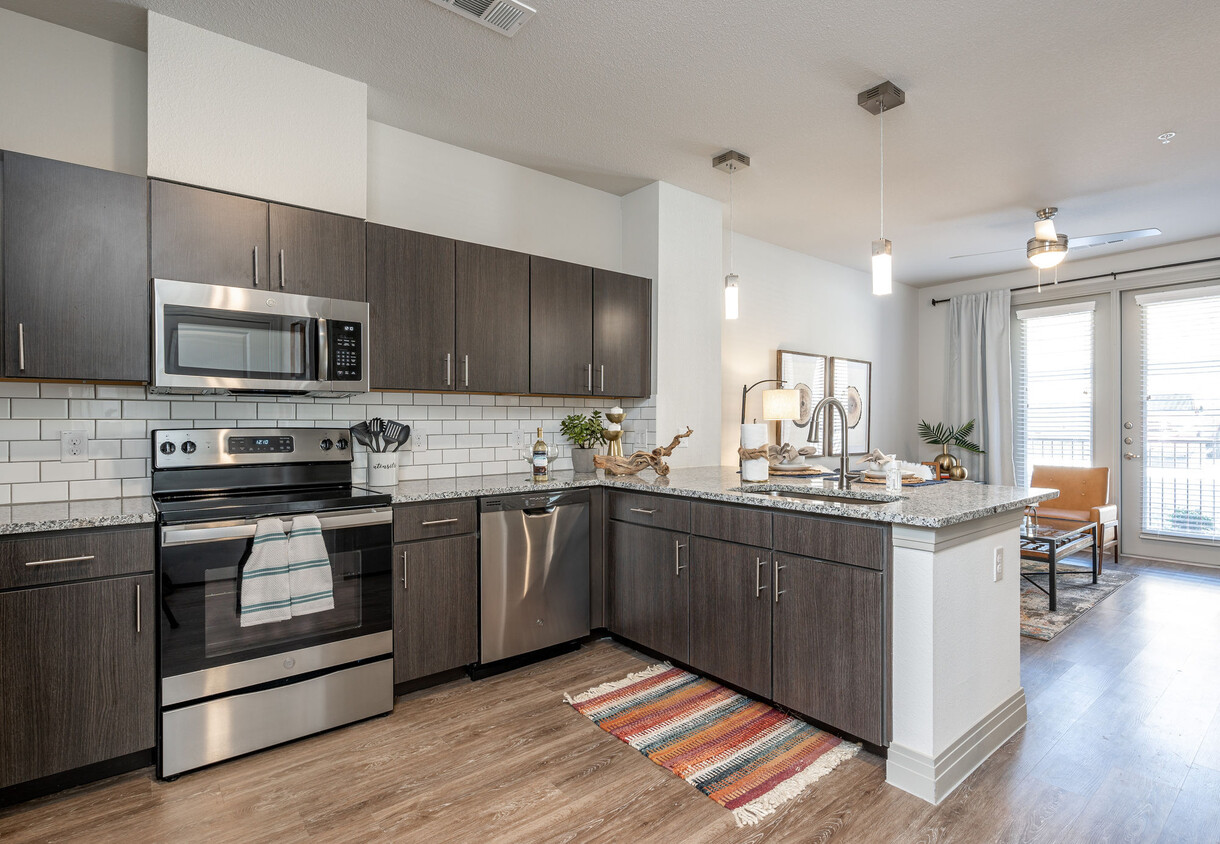-
Monthly Rent
$1,292 - $2,266
-
Bedrooms
1 - 3 bd
-
Bathrooms
1 - 2 ba
-
Square Feet
676 - 1,657 sq ft
Highlights
- Loft Layout
- Den
- Pool
- Walk-In Closets
- Deck
- Planned Social Activities
- Spa
- Pet Play Area
- Controlled Access
Pricing & Floor Plans
-
Unit 2317price $1,487square feet 982availibility Now
-
Unit 6301price $1,292square feet 676availibility Jan 17
-
Unit 2237price $1,292square feet 676availibility Jan 20
-
Unit 2333price $1,292square feet 676availibility Feb 7
-
Unit 6326price $1,486square feet 847availibility Apr 4
-
Unit 6229price $1,428square feet 1,063availibility Now
-
Unit 6327price $1,428square feet 1,063availibility Now
-
Unit 1324price $1,428square feet 1,063availibility Now
-
Unit 3307price $1,638square feet 1,134availibility Now
-
Unit 5109price $1,688square feet 1,134availibility Now
-
Unit 3309price $1,638square feet 1,134availibility Feb 7
-
Unit 2309price $1,694square feet 1,276availibility Feb 21
-
Unit 6302price $1,827square feet 1,453availibility Now
-
Unit 2136price $1,966square feet 1,453availibility Now
-
Unit 2317price $1,487square feet 982availibility Now
-
Unit 6301price $1,292square feet 676availibility Jan 17
-
Unit 2237price $1,292square feet 676availibility Jan 20
-
Unit 2333price $1,292square feet 676availibility Feb 7
-
Unit 6326price $1,486square feet 847availibility Apr 4
-
Unit 6229price $1,428square feet 1,063availibility Now
-
Unit 6327price $1,428square feet 1,063availibility Now
-
Unit 1324price $1,428square feet 1,063availibility Now
-
Unit 3307price $1,638square feet 1,134availibility Now
-
Unit 5109price $1,688square feet 1,134availibility Now
-
Unit 3309price $1,638square feet 1,134availibility Feb 7
-
Unit 2309price $1,694square feet 1,276availibility Feb 21
-
Unit 6302price $1,827square feet 1,453availibility Now
-
Unit 2136price $1,966square feet 1,453availibility Now
Fees and Policies
The fees below are based on community-supplied data and may exclude additional fees and utilities.
-
One-Time Basics
-
Due at Application
-
Application Fee Per ApplicantCharged per applicant.$60
-
-
Due at Move-In
-
Administrative FeeCharged per unit.$100
-
-
Due at Application
-
Dogs
-
Monthly Pet FeeMax of 2. Charged per pet.$25
-
One-Time Pet FeeMax of 2. Charged per pet.$300
-
Pet DepositMax of 2. Charged per pet.$300
75 lbs. Weight LimitRestrictions:Breed Restrictions ApplyRead More Read Less -
-
Cats
-
Monthly Pet FeeMax of 2. Charged per pet.$25
-
One-Time Pet FeeMax of 2. Charged per pet.$300
-
Pet DepositMax of 2. Charged per pet.$300
75 lbs. Weight LimitRestrictions: -
-
Garage Lot
-
Parking FeeCharged per vehicle.$150 - $200 / mo
-
-
Covered
-
Parking FeeCharged per vehicle.$45 / mo
-
-
Surface Lot
-
Parking FeeCharged per vehicle.$0 / mo
-
-
Storage Unit
-
Storage DepositCharged per rentable item.$0
-
Storage RentCharged per rentable item.$35 / mo
-
Property Fee Disclaimer: Based on community-supplied data and independent market research. Subject to change without notice. May exclude fees for mandatory or optional services and usage-based utilities.
Details
Property Information
-
Built in 2020
-
338 units/3 stories
Matterport 3D Tours
Select a unit to view pricing & availability
About Olympus Hudson Oaks
Imagine a centrally located, urban lifestyle with suburban charm. A new home surrounded by a welcoming community and five-star amenities. You have arrived at the best new address in Parker County: Olympus Hudson Oaks. Choose from classic studio, 1, 2, and 3 bedroom apartments for the perfect personalized space. From the granite countertops to the walk-in closets with shoe racks, everything is first class in our pet-friendly spaces. Open your front door for even more luxury: a resort-inspired pool, a state-of-the-art fitness center, WiFi cafe, and so much more.
Olympus Hudson Oaks is an apartment community located in Parker County and the 76087 ZIP Code. This area is served by the Weatherford Independent attendance zone.
Unique Features
- Built-in Shelving*
- Drop Pendent Bar-top Lighting
- Gooseneck Faucet With Vegetable Sprayer
- Beveled Bathroom Mirrors & Lighting
- Resort Pool with Tanning Deck & Spa
- Art Niche & Designer Accents*
- Carports & Tuck-under Garages Available
- Double Vanity Sinks*
- Package Lockers
- Rentable Storage Units Available
- Modern Sliding Barn Doors*
- Open Concept Lounge & Covered Patio Area
- Outdoor Kitchen
- Amenity & Poolside Wifi
- Fenced Dog Park
- Flex Fitness Classroom & Yoga Studio
- Rentable Storage Units $35 - 55 Monthly
- Walk-in Closets With Shoe Racks
- After Hours Wifi Cafe
- After Hours Wi-fi Café
- Controlled building access
- Energy Star Rated Appliances & Fixtures
- Lush Green Spaces With Water Feature
- Poolside WiFi
- Walking Distance To Retail & Water Park
- Designer Tile Backsplash
- Gourmet Coffee Bar
- Gourmet Kitchen Islands*
- Jogging trail
- Lounge & Covered Patio
Community Amenities
Pool
Fitness Center
Clubhouse
Controlled Access
Business Center
Grill
Conference Rooms
Key Fob Entry
Property Services
- Wi-Fi
- Controlled Access
- Maintenance on site
- Property Manager on Site
- On-Site Retail
- Trash Pickup - Door to Door
- Renters Insurance Program
- Online Services
- Planned Social Activities
- Pet Play Area
- Key Fob Entry
Shared Community
- Business Center
- Clubhouse
- Lounge
- Storage Space
- Conference Rooms
Fitness & Recreation
- Fitness Center
- Spa
- Pool
- Walking/Biking Trails
- Gameroom
Outdoor Features
- Grill
- Pond
- Dog Park
Apartment Features
Air Conditioning
Dishwasher
Loft Layout
High Speed Internet Access
Walk-In Closets
Island Kitchen
Granite Countertops
Microwave
Indoor Features
- High Speed Internet Access
- Wi-Fi
- Air Conditioning
- Heating
- Ceiling Fans
- Cable Ready
- Satellite TV
- Storage Space
- Double Vanities
- Tub/Shower
- Sprinkler System
- Framed Mirrors
- Wheelchair Accessible (Rooms)
Kitchen Features & Appliances
- Dishwasher
- Disposal
- Ice Maker
- Granite Countertops
- Stainless Steel Appliances
- Pantry
- Island Kitchen
- Eat-in Kitchen
- Kitchen
- Microwave
- Oven
- Range
- Refrigerator
- Freezer
- Warming Drawer
Model Details
- Carpet
- Tile Floors
- Vinyl Flooring
- Dining Room
- Family Room
- Den
- Built-In Bookshelves
- Vaulted Ceiling
- Walk-In Closets
- Linen Closet
- Loft Layout
- Double Pane Windows
- Balcony
- Patio
- Deck
- Wi-Fi
- Controlled Access
- Maintenance on site
- Property Manager on Site
- On-Site Retail
- Trash Pickup - Door to Door
- Renters Insurance Program
- Online Services
- Planned Social Activities
- Pet Play Area
- Key Fob Entry
- Business Center
- Clubhouse
- Lounge
- Storage Space
- Conference Rooms
- Grill
- Pond
- Dog Park
- Fitness Center
- Spa
- Pool
- Walking/Biking Trails
- Gameroom
- Built-in Shelving*
- Drop Pendent Bar-top Lighting
- Gooseneck Faucet With Vegetable Sprayer
- Beveled Bathroom Mirrors & Lighting
- Resort Pool with Tanning Deck & Spa
- Art Niche & Designer Accents*
- Carports & Tuck-under Garages Available
- Double Vanity Sinks*
- Package Lockers
- Rentable Storage Units Available
- Modern Sliding Barn Doors*
- Open Concept Lounge & Covered Patio Area
- Outdoor Kitchen
- Amenity & Poolside Wifi
- Fenced Dog Park
- Flex Fitness Classroom & Yoga Studio
- Rentable Storage Units $35 - 55 Monthly
- Walk-in Closets With Shoe Racks
- After Hours Wifi Cafe
- After Hours Wi-fi Café
- Controlled building access
- Energy Star Rated Appliances & Fixtures
- Lush Green Spaces With Water Feature
- Poolside WiFi
- Walking Distance To Retail & Water Park
- Designer Tile Backsplash
- Gourmet Coffee Bar
- Gourmet Kitchen Islands*
- Jogging trail
- Lounge & Covered Patio
- High Speed Internet Access
- Wi-Fi
- Air Conditioning
- Heating
- Ceiling Fans
- Cable Ready
- Satellite TV
- Storage Space
- Double Vanities
- Tub/Shower
- Sprinkler System
- Framed Mirrors
- Wheelchair Accessible (Rooms)
- Dishwasher
- Disposal
- Ice Maker
- Granite Countertops
- Stainless Steel Appliances
- Pantry
- Island Kitchen
- Eat-in Kitchen
- Kitchen
- Microwave
- Oven
- Range
- Refrigerator
- Freezer
- Warming Drawer
- Carpet
- Tile Floors
- Vinyl Flooring
- Dining Room
- Family Room
- Den
- Built-In Bookshelves
- Vaulted Ceiling
- Walk-In Closets
- Linen Closet
- Loft Layout
- Double Pane Windows
- Balcony
- Patio
- Deck
| Monday | 9am - 6pm |
|---|---|
| Tuesday | 9am - 6pm |
| Wednesday | 9am - 6pm |
| Thursday | 9am - 6pm |
| Friday | 9am - 6pm |
| Saturday | 10am - 5pm |
| Sunday | Closed |
| Colleges & Universities | Distance | ||
|---|---|---|---|
| Colleges & Universities | Distance | ||
| Drive: | 9 min | 4.7 mi | |
| Drive: | 33 min | 24.3 mi | |
| Drive: | 33 min | 24.6 mi | |
| Drive: | 34 min | 25.0 mi |
 The GreatSchools Rating helps parents compare schools within a state based on a variety of school quality indicators and provides a helpful picture of how effectively each school serves all of its students. Ratings are on a scale of 1 (below average) to 10 (above average) and can include test scores, college readiness, academic progress, advanced courses, equity, discipline and attendance data. We also advise parents to visit schools, consider other information on school performance and programs, and consider family needs as part of the school selection process.
The GreatSchools Rating helps parents compare schools within a state based on a variety of school quality indicators and provides a helpful picture of how effectively each school serves all of its students. Ratings are on a scale of 1 (below average) to 10 (above average) and can include test scores, college readiness, academic progress, advanced courses, equity, discipline and attendance data. We also advise parents to visit schools, consider other information on school performance and programs, and consider family needs as part of the school selection process.
View GreatSchools Rating Methodology
Data provided by GreatSchools.org © 2026. All rights reserved.
Olympus Hudson Oaks Photos
-
-
1BR, 1BA Model
-
-
-
-
-
-
-
Models
-
1 Bedroom
-
1 Bedroom
-
1 Bedroom
-
1 Bedroom
-
1 Bedroom
-
1 Bedroom
Nearby Apartments
Within 50 Miles of Olympus Hudson Oaks
-
Olympus Willow Park
180 Crown Pointe Blvd
Willow Park, TX 76087
$1,154 - $2,169
1-4 Br 3.5 mi
-
Olympus 7th Street Station
2601 W 7th St
Fort Worth, TX 76107
$1,455 - $3,890
1-3 Br 21.2 mi
-
Sire Wellington
11901 Willlow Springs Rd
Haslet, TX 76052
$1,308 - $4,032
1-3 Br 23.2 mi
-
Forena Revelstoke
950 Spanish Needle Trl
Fort Worth, TX 76177
$1,265 - $5,283
1-3 Br 24.4 mi
-
Solay Fort Worth
8900 Harmon Rd
Fort Worth, TX 76177
$1,396 - $4,884
1-3 Br 24.9 mi
-
Alleia at Presidio
2028 Presidio Vista Dr
Fort Worth, TX 76177
$1,382 - $4,710
1-3 Br 24.9 mi
Olympus Hudson Oaks does not offer in-unit laundry or shared facilities. Please contact the property to learn about nearby laundry options.
Utilities are not included in rent. Residents should plan to set up and pay for all services separately.
Parking is available at Olympus Hudson Oaks. Fees may apply depending on the type of parking offered. Contact this property for details.
Olympus Hudson Oaks has one to three-bedrooms with rent ranges from $1,292/mo. to $2,266/mo.
Yes, Olympus Hudson Oaks welcomes pets. Breed restrictions, weight limits, and additional fees may apply. View this property's pet policy.
A good rule of thumb is to spend no more than 30% of your gross income on rent. Based on the lowest available rent of $1,292 for a one-bedroom, you would need to earn about $47,000 per year to qualify. Want to double-check your budget? Try our Rent Affordability Calculator to see how much rent fits your income and lifestyle.
Olympus Hudson Oaks is offering 2 Months Free for eligible applicants, with rental rates starting at $1,292.
Yes! Olympus Hudson Oaks offers 5 Matterport 3D Tours. Explore different floor plans and see unit level details, all without leaving home.
What Are Walk Score®, Transit Score®, and Bike Score® Ratings?
Walk Score® measures the walkability of any address. Transit Score® measures access to public transit. Bike Score® measures the bikeability of any address.
What is a Sound Score Rating?
A Sound Score Rating aggregates noise caused by vehicle traffic, airplane traffic and local sources









