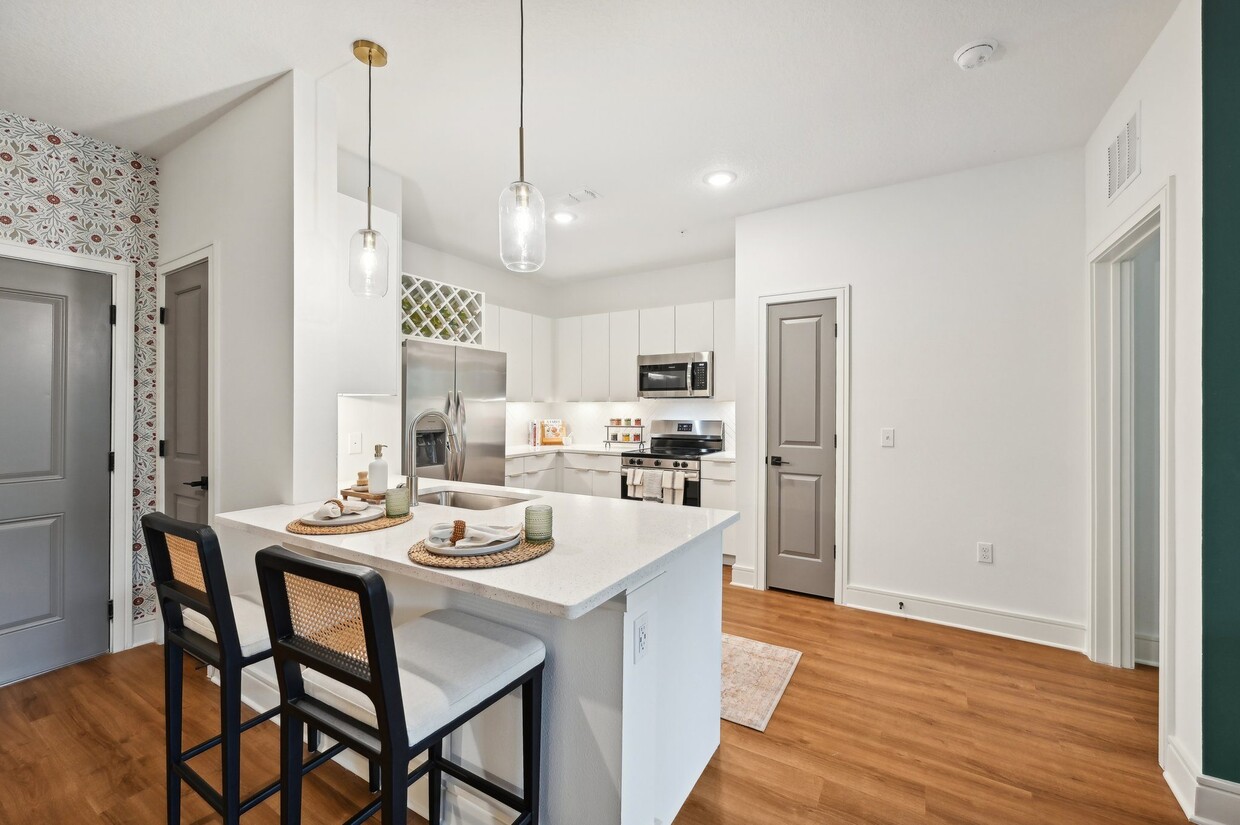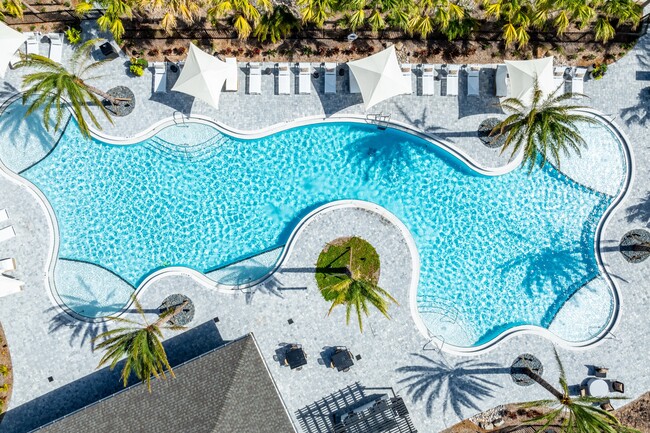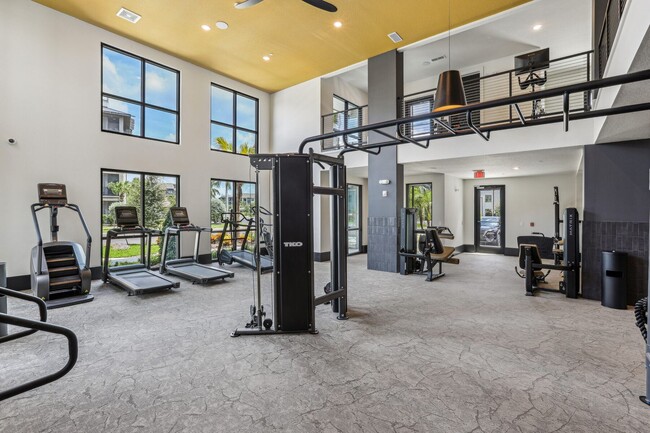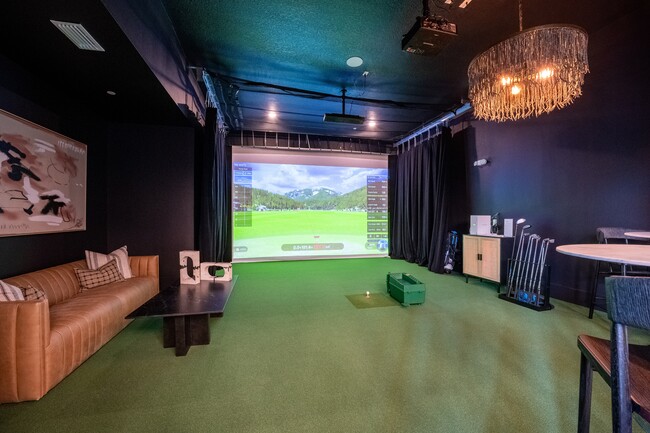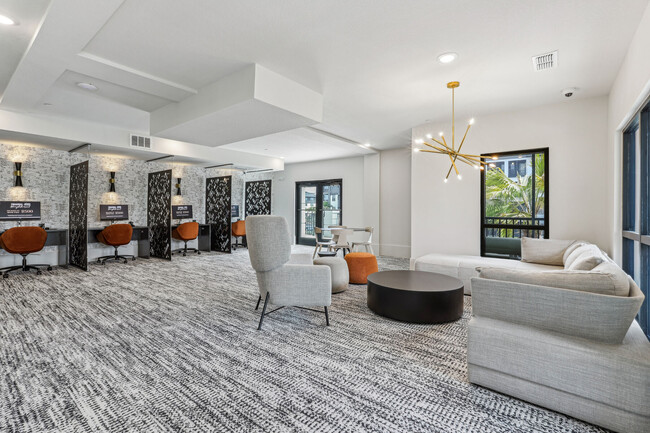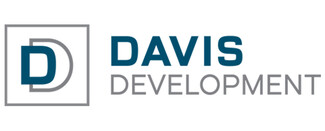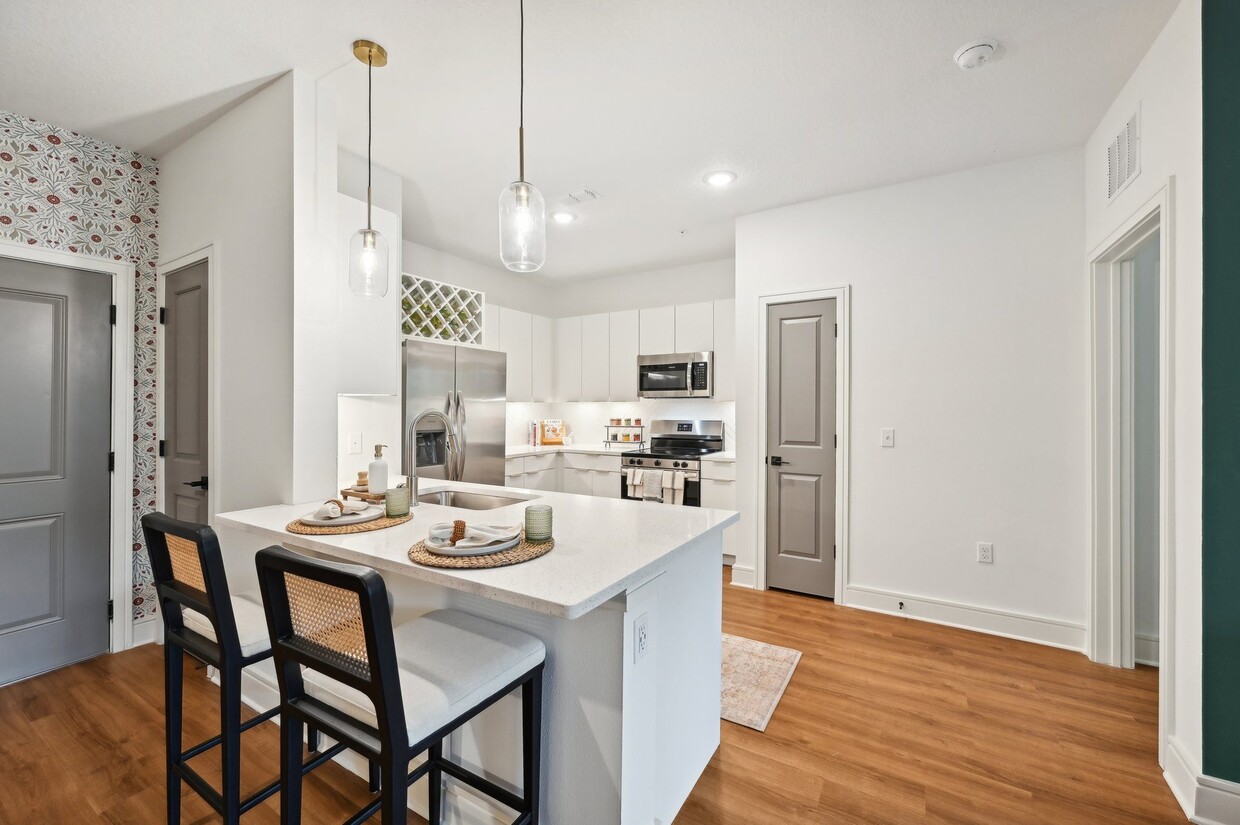-
Monthly Rent
$2,045 - $3,855
-
Bedrooms
1 - 3 bd
-
Bathrooms
1 - 2 ba
-
Square Feet
684 - 1,548 sq ft
Highlights
- Media Center/Movie Theatre
- Den
- Pet Washing Station
- High Ceilings
- Pool
- Walk-In Closets
- Planned Social Activities
- Office
- Controlled Access
Pricing & Floor Plans
-
Unit 4312price $2,065square feet 684availibility Now
-
Unit 3303price $2,045square feet 684availibility Jan 28
-
Unit 4411price $2,460square feet 684availibility Feb 16
-
Unit 3306price $2,254square feet 815availibility Now
-
Unit 1105price $2,460square feet 1,005availibility Mar 1
-
Unit 2204price $2,765square feet 1,149availibility Now
-
Unit 4319price $2,840square feet 1,149availibility Now
-
Unit 1310price $2,910square feet 1,149availibility Now
-
Unit 2112price $3,120square feet 1,294availibility Now
-
Unit 4121price $3,270square feet 1,294availibility Now
-
Unit 2411price $3,465square feet 1,294availibility Mar 23
-
Unit 4205price $3,855square feet 1,548availibility Feb 7
-
Unit 4312price $2,065square feet 684availibility Now
-
Unit 3303price $2,045square feet 684availibility Jan 28
-
Unit 4411price $2,460square feet 684availibility Feb 16
-
Unit 3306price $2,254square feet 815availibility Now
-
Unit 1105price $2,460square feet 1,005availibility Mar 1
-
Unit 2204price $2,765square feet 1,149availibility Now
-
Unit 4319price $2,840square feet 1,149availibility Now
-
Unit 1310price $2,910square feet 1,149availibility Now
-
Unit 2112price $3,120square feet 1,294availibility Now
-
Unit 4121price $3,270square feet 1,294availibility Now
-
Unit 2411price $3,465square feet 1,294availibility Mar 23
-
Unit 4205price $3,855square feet 1,548availibility Feb 7
Fees and Policies
The fees below are based on community-supplied data and may exclude additional fees and utilities. Use the Cost Calculator to add these fees to the base price.
-
Utilities & Essentials
-
TrashCharged per unit.$20 / mo
-
-
One-Time Basics
-
Due at Application
-
ApplicationCharged per unit.$119
-
-
Due at Application
-
Dogs
Max of 2Restrictions:Breed Restrictions ApplyRead More Read LessComments
-
Cats
Max of 2Restrictions:Comments
-
Pet Fees
-
Pet FeeMax of 2. Charged per pet.$400
-
Pet Fee (2 pets)Max of 1. $100 for the 2nd pet Charged per pet.Varies
-
Pet RentMax of 2. Charged per pet.$20 / mo
-
-
Storage (1)Max of 1. Charged per rentable item.$25 / mo
-
Storage (3)Max of 1. Charged per rentable item.$60 / mo
-
Storage (2)Max of 1. Charged per rentable item.$45 / mo
Property Fee Disclaimer: Based on community-supplied data and independent market research. Subject to change without notice. May exclude fees for mandatory or optional services and usage-based utilities.
Details
Lease Options
-
12 - 14 Month Leases
Property Information
-
Built in 2024
-
242 units/4 stories
Matterport 3D Tours
Select a unit to view pricing & availability
About Olana Waterside
Limited Time Offer: ONE MONTH FREE on Select Homes! Live like youre on vacation every day at our brand new community, offering spacious apartments and the largest amenity offering in the area. With a dedicated onsite team, we are committed to providing exceptional customer service. Call or come by today!
Olana Waterside is an apartment community located in Sarasota County and the 34240 ZIP Code. This area is served by the Sarasota attendance zone.
Unique Features
- 10ft Ceilings*
- 2 Faux Wooden Blinds
- Premium Preserve View
- Under-Cabinet Lighting
- Urban Mudroom*
- Bike Storage & Repair Station
- Elevator Access
- Large Soaking Tub*
- Poolside Grill & Dining
- Power-Saving Thermostats
- Preserve View
- Resort-Style Salt-Water Pool w/Sun Shelf
- Walk-in Showers w/Rain Showerheads*
- Cyber Cafe w/Computers, & Printing
- EV Charging Stations
- Hotel Style Guest Suites for Resident Use
- Large Walk-In Closets
- Ongoing Resident Events
- Pendant Lighting
- Podcast Room
- Private Offices
- Smoke-Free Apartments
- Air Conditioner
- Gourmet Kitchens w/Undermount Sink
- Online Rent Payment & Maintenance Requests
- Pool View
- Premium Lake View
- Relaxing Screened Patio or Balcony*
- Wheelchair Access
- Yoga Room
- Alarms w/ Optional Monitoring
- Amenify On-Demand Home Services
- Cardio, Cross-fit, Resistance & Free Weights
- Central Mail Location
- Conference Room
- Corridor Attached Garages
- Designer Tile Backsplash in Kitchen
- Double Sink Vanity in Bathrooms*
- Framed Vanity Mirrors
- Full-Size Washer & Dryer Included
- One-tone paint scheme w/Accent Doors
- Pet Wash
- Smoke-Free Community
- Social Club Lounge
- Wood Finish Flooring
- Corner Unit & Wrap Around Patio
- Expansive High-Endurance Fitness Center
- Storage Units
- Town Center View
- Ceiling Fans in Living & Bedrooms
- Flat Panel Custom Cabinetry w/Wine Rack
- Indoor Trash Chutes in Each Building
- Premium Bathroom
- Recessed Lighting
- Rideshare Lounge
- Built-In Shelves*
- Community-wide Amenity Wifi
- Golf Simulator Lounge
- Gourmet Coffee & Drink Bar
- Movie Theater
Community Amenities
Pool
Fitness Center
Elevator
Clubhouse
Controlled Access
Business Center
Grill
Community-Wide WiFi
Property Services
- Package Service
- Community-Wide WiFi
- Controlled Access
- Maintenance on site
- Property Manager on Site
- Online Services
- Planned Social Activities
- Pet Washing Station
- EV Charging
Shared Community
- Elevator
- Business Center
- Clubhouse
- Lounge
- Disposal Chutes
- Conference Rooms
Fitness & Recreation
- Fitness Center
- Pool
- Bicycle Storage
- Media Center/Movie Theatre
Outdoor Features
- Sundeck
- Grill
- Dog Park
Apartment Features
Washer/Dryer
Air Conditioning
Dishwasher
Walk-In Closets
Refrigerator
Wi-Fi
Patio
Office
Indoor Features
- Wi-Fi
- Washer/Dryer
- Air Conditioning
- Heating
- Ceiling Fans
- Smoke Free
- Storage Space
- Double Vanities
Kitchen Features & Appliances
- Dishwasher
- Kitchen
- Oven
- Range
- Refrigerator
- Quartz Countertops
Model Details
- High Ceilings
- Mud Room
- Office
- Den
- Walk-In Closets
- Window Coverings
- Balcony
- Patio
- Package Service
- Community-Wide WiFi
- Controlled Access
- Maintenance on site
- Property Manager on Site
- Online Services
- Planned Social Activities
- Pet Washing Station
- EV Charging
- Elevator
- Business Center
- Clubhouse
- Lounge
- Disposal Chutes
- Conference Rooms
- Sundeck
- Grill
- Dog Park
- Fitness Center
- Pool
- Bicycle Storage
- Media Center/Movie Theatre
- 10ft Ceilings*
- 2 Faux Wooden Blinds
- Premium Preserve View
- Under-Cabinet Lighting
- Urban Mudroom*
- Bike Storage & Repair Station
- Elevator Access
- Large Soaking Tub*
- Poolside Grill & Dining
- Power-Saving Thermostats
- Preserve View
- Resort-Style Salt-Water Pool w/Sun Shelf
- Walk-in Showers w/Rain Showerheads*
- Cyber Cafe w/Computers, & Printing
- EV Charging Stations
- Hotel Style Guest Suites for Resident Use
- Large Walk-In Closets
- Ongoing Resident Events
- Pendant Lighting
- Podcast Room
- Private Offices
- Smoke-Free Apartments
- Air Conditioner
- Gourmet Kitchens w/Undermount Sink
- Online Rent Payment & Maintenance Requests
- Pool View
- Premium Lake View
- Relaxing Screened Patio or Balcony*
- Wheelchair Access
- Yoga Room
- Alarms w/ Optional Monitoring
- Amenify On-Demand Home Services
- Cardio, Cross-fit, Resistance & Free Weights
- Central Mail Location
- Conference Room
- Corridor Attached Garages
- Designer Tile Backsplash in Kitchen
- Double Sink Vanity in Bathrooms*
- Framed Vanity Mirrors
- Full-Size Washer & Dryer Included
- One-tone paint scheme w/Accent Doors
- Pet Wash
- Smoke-Free Community
- Social Club Lounge
- Wood Finish Flooring
- Corner Unit & Wrap Around Patio
- Expansive High-Endurance Fitness Center
- Storage Units
- Town Center View
- Ceiling Fans in Living & Bedrooms
- Flat Panel Custom Cabinetry w/Wine Rack
- Indoor Trash Chutes in Each Building
- Premium Bathroom
- Recessed Lighting
- Rideshare Lounge
- Built-In Shelves*
- Community-wide Amenity Wifi
- Golf Simulator Lounge
- Gourmet Coffee & Drink Bar
- Movie Theater
- Wi-Fi
- Washer/Dryer
- Air Conditioning
- Heating
- Ceiling Fans
- Smoke Free
- Storage Space
- Double Vanities
- Dishwasher
- Kitchen
- Oven
- Range
- Refrigerator
- Quartz Countertops
- High Ceilings
- Mud Room
- Office
- Den
- Walk-In Closets
- Window Coverings
- Balcony
- Patio
| Monday | 9am - 6pm |
|---|---|
| Tuesday | 9am - 6pm |
| Wednesday | 9am - 6pm |
| Thursday | 9am - 6pm |
| Friday | 9am - 6pm |
| Saturday | 10am - 5pm |
| Sunday | 1pm - 5pm |
Lakewood Ranch spans 47 square miles across Manatee and Sarasota counties, offering a distinctive Florida lifestyle. This master-planned community features diverse housing options, from single-family homes to apartment communities, with average rents ranging from $2,120 for one-bedroom units to $3,585 for four-bedroom homes. The Braden River flows through the southern portion of the community, complementing the area's parks and green spaces. Residents enjoy championship golf courses and Main Street at Lakewood Ranch, a central gathering place for shopping, dining, and community events.
The area's story began in 1905 when John Schroeder assembled the land as Schroeder-Manatee Ranch, which the Uihlein family later purchased in 1922. Today, Lakewood Ranch serves as an educational center, home to the Lake Erie College of Osteopathic Medicine and State College of Florida. With approximately 35,000 residents, the community continues to grow.
Learn more about living in Lakewood Ranch| Colleges & Universities | Distance | ||
|---|---|---|---|
| Colleges & Universities | Distance | ||
| Drive: | 9 min | 2.5 mi | |
| Drive: | 23 min | 11.0 mi | |
| Drive: | 25 min | 11.5 mi | |
| Drive: | 32 min | 15.8 mi |
 The GreatSchools Rating helps parents compare schools within a state based on a variety of school quality indicators and provides a helpful picture of how effectively each school serves all of its students. Ratings are on a scale of 1 (below average) to 10 (above average) and can include test scores, college readiness, academic progress, advanced courses, equity, discipline and attendance data. We also advise parents to visit schools, consider other information on school performance and programs, and consider family needs as part of the school selection process.
The GreatSchools Rating helps parents compare schools within a state based on a variety of school quality indicators and provides a helpful picture of how effectively each school serves all of its students. Ratings are on a scale of 1 (below average) to 10 (above average) and can include test scores, college readiness, academic progress, advanced courses, equity, discipline and attendance data. We also advise parents to visit schools, consider other information on school performance and programs, and consider family needs as part of the school selection process.
View GreatSchools Rating Methodology
Data provided by GreatSchools.org © 2026. All rights reserved.
Olana Waterside Photos
-
Kitchen
-
A3
-
2BR, 2BA - 1,149SF B1
-
Resort-Style Salt-Water Pool with Sun Shelf
-
Expansive High-Endurance Fitness Center
-
Golf Simulator Lounge
-
Cyber Cafe with Computers & Printing
-
Clubhouse with Lounging Areas
-
Wet Bar & Entertainment Lounge
Nearby Apartments
Within 50 Miles of Olana Waterside
-
Brea Lakewood Ranch
6325 Health Park Way
Lakewood Ranch, FL 34202
$2,020 - $4,667
1-3 Br 2.0 mi
-
Forayna Watercolor Place
120 Watercolor Way
Bradenton, FL 34212
$1,690 - $3,170
1-3 Br 9.6 mi
-
The Parian Luxury Apartments
10405 Apollo Manor Cir
Riverview, FL 33578
$1,734 - $3,198
1-3 Br 28.8 mi
-
Linz Bayview
2975 Gulf To Bay Blvd
Clearwater, FL 33759
$1,900 - $5,145
1-2 Br 44.7 mi
-
Solay Cape Coral
2700 Diplomat Pky E
Cape Coral, FL 33909
$1,625 - $2,945
1-3 Br 56.4 mi
Olana Waterside has units with in‑unit washers and dryers, making laundry day simple for residents.
Utilities are not included in rent. Residents should plan to set up and pay for all services separately.
Parking is available at Olana Waterside for $300 / mo. Additional fees and deposits may apply.
Olana Waterside has one to three-bedrooms with rent ranges from $2,045/mo. to $3,855/mo.
Yes, Olana Waterside welcomes pets. Breed restrictions, weight limits, and additional fees may apply. View this property's pet policy.
A good rule of thumb is to spend no more than 30% of your gross income on rent. Based on the lowest available rent of $2,045 for a one-bedroom, you would need to earn about $74,000 per year to qualify. Want to double-check your budget? Try our Rent Affordability Calculator to see how much rent fits your income and lifestyle.
Olana Waterside is offering 1 Month Free for eligible applicants, with rental rates starting at $2,045.
Yes! Olana Waterside offers 6 Matterport 3D Tours. Explore different floor plans and see unit level details, all without leaving home.
What Are Walk Score®, Transit Score®, and Bike Score® Ratings?
Walk Score® measures the walkability of any address. Transit Score® measures access to public transit. Bike Score® measures the bikeability of any address.
What is a Sound Score Rating?
A Sound Score Rating aggregates noise caused by vehicle traffic, airplane traffic and local sources
