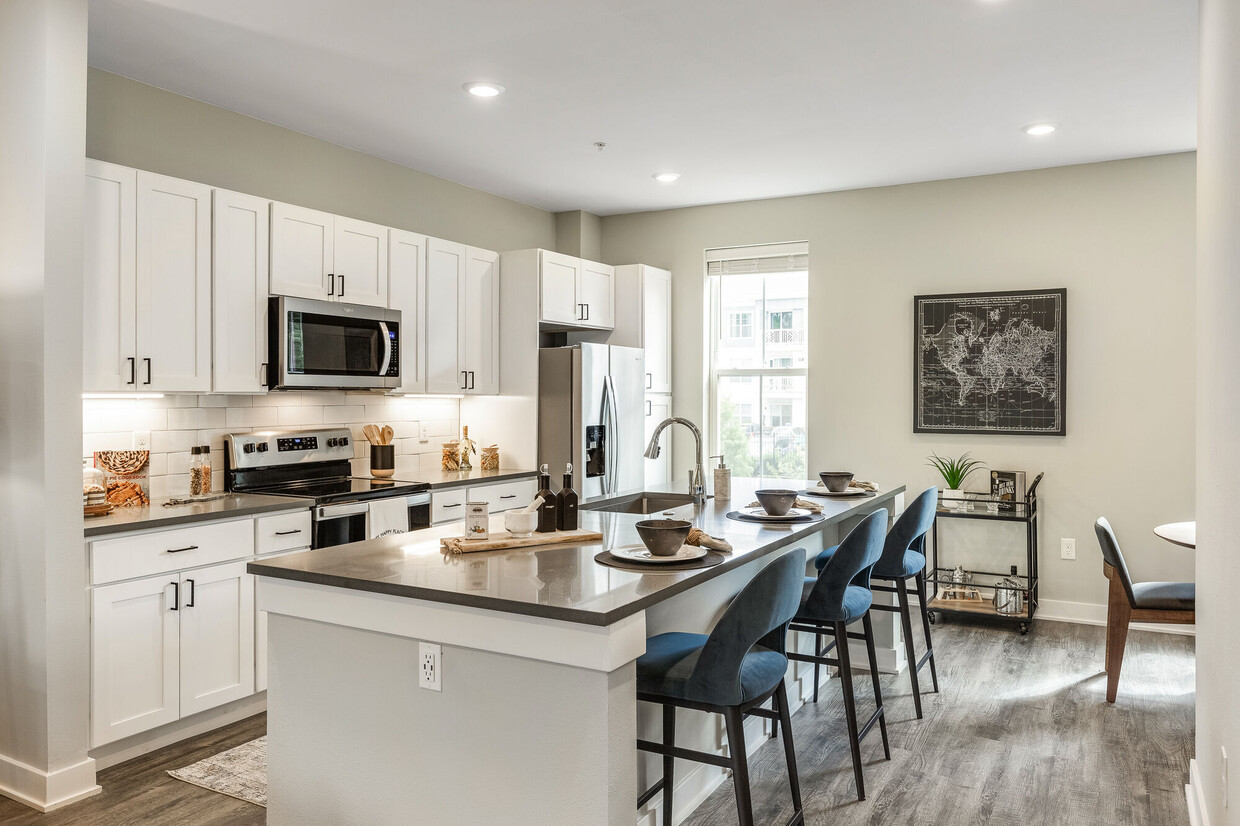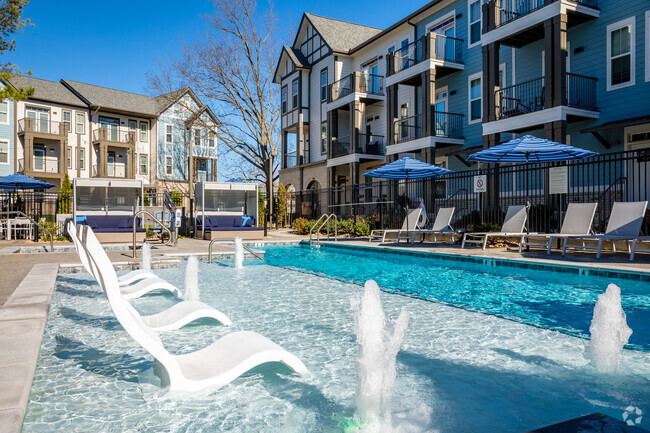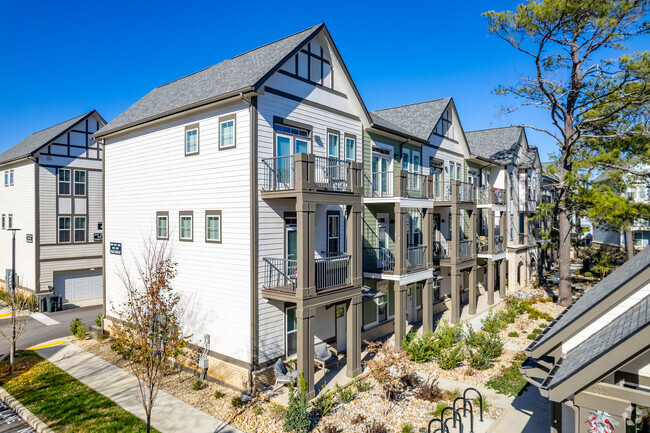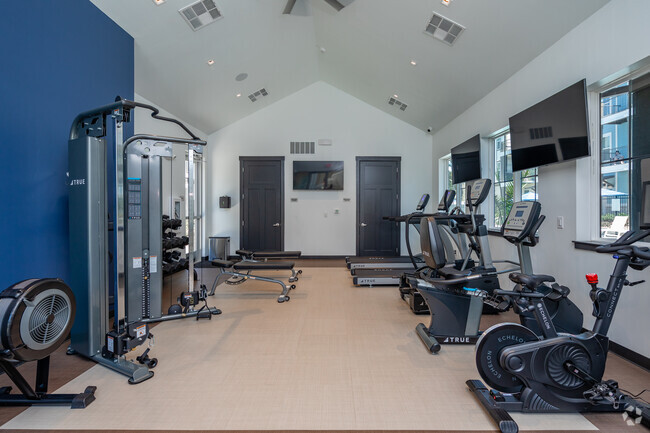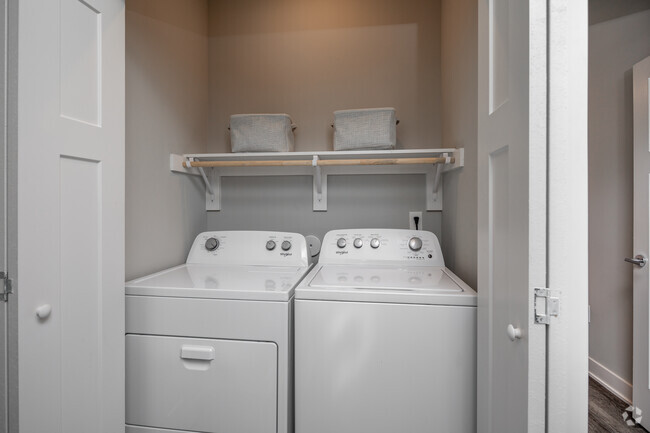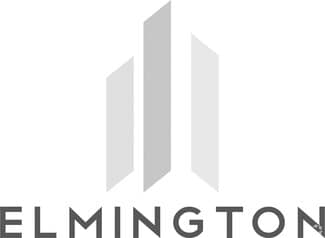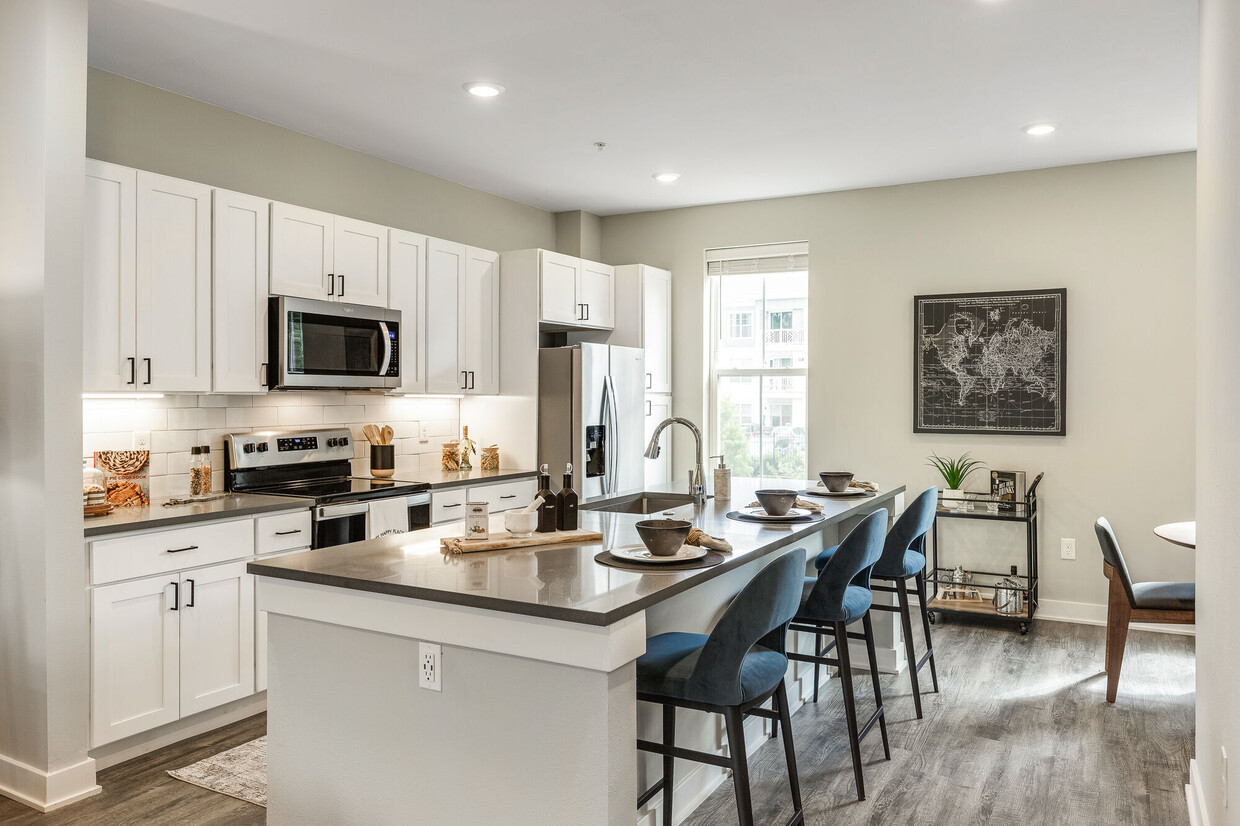Oakbrook Townhomes
1000 Legion Dr,
Franklin,
TN
37067
-
Monthly Rent
$3,250 - $3,935
-
Bedrooms
2 - 4 bd
-
Bathrooms
2.5 - 3.5 ba
-
Square Feet
1,473 - 2,165 sq ft
En Oakbrook Townhomes, mejoramos su experiencia de vida con comodidades que se adaptan a todas sus necesidades. Disfrute de la serenidad de su balcón o patio privado, la comodidad de su garaje adjunto para dos autos y el placer de nuestra piscina y spa estilo centro turístico. Nuestro complejo que admite mascotas también incluye un spa para mascotas y un parque para perros, lo que garantiza que todos los miembros de su familia disfruten de nuestras comodidades.
Highlights
- Sala de estar
- Cabaña
- Estación de lavado de mascotas
- Techos altos
- Piscina exterior
- Vestidores
- Actividades sociales planificadas
- Spa
- Área de juegos para mascotas
Pricing & Floor Plans
-
Unit 3007price $3,275square feet 1,482availibility Mar 12
-
Unit 3011price $3,250square feet 1,473availibility Apr 8
-
Unit 2003price $3,608square feet 1,803availibility Mar 21
-
Unit 2009price $3,935square feet 2,165availibility Now
-
Unit 2020price $3,885square feet 2,165availibility Feb 19
-
Unit 5032price $3,910square feet 2,165availibility Mar 12
-
Unit 3007price $3,275square feet 1,482availibility Mar 12
-
Unit 3011price $3,250square feet 1,473availibility Apr 8
-
Unit 2003price $3,608square feet 1,803availibility Mar 21
-
Unit 2009price $3,935square feet 2,165availibility Now
-
Unit 2020price $3,885square feet 2,165availibility Feb 19
-
Unit 5032price $3,910square feet 2,165availibility Mar 12
Fees and Policies
The fees listed below are community-provided and may exclude utilities or add-ons. All payments are made directly to the property and are non-refundable unless otherwise specified.
-
One-Time Basics
-
Due at Application
-
Application Fee Per ApplicantCharged per applicant.$85
-
-
Due at Move-In
-
Amenity FeeCharged per unit.$135
-
Administrative FeeCharged per unit.$250
-
-
Due at Application
-
Dogs
-
One-Time Pet FeeMax of 2. Charged per pet.$425 - $750
-
Monthly Pet FeeMax of 2. Charged per pet.$70
50 lbs. Weight LimitRestrictions:750.00 for two petsRead More Read LessComments -
-
Cats
-
One-Time Pet FeeMax of 2. Charged per pet.$425 - $750
-
Monthly Pet FeeMax of 2. Charged per pet.$70
50 lbs. Weight LimitRestrictions:Comments -
-
Garage Lot
-
Parking FeeCharged per vehicle.$0 / mo
-
Property Fee Disclaimer: Based on community-supplied data and independent market research. Subject to change without notice. May exclude fees for mandatory or optional services and usage-based utilities.
Details
Lease Options
-
Contratos de arrendamiento de 3 - 24 meses
-
Short term lease
Property Information
-
Built in 2022
-
89 houses/3 stories
Matterport 3D Tours
Select a house to view pricing & availability
About Oakbrook Townhomes
En Oakbrook Townhomes, mejoramos su experiencia de vida con comodidades que se adaptan a todas sus necesidades. Disfrute de la serenidad de su balcón o patio privado, la comodidad de su garaje adjunto para dos autos y el placer de nuestra piscina y spa estilo centro turístico. Nuestro complejo que admite mascotas también incluye un spa para mascotas y un parque para perros, lo que garantiza que todos los miembros de su familia disfruten de nuestras comodidades.
Oakbrook Townhomes is a single family homes community located in Williamson County and the 37067 ZIP Code. This area is served by the Franklin attendance zone.
Unique Features
- Piscina climatizada de agua salada
- Ver-Privado
- Área de barbacoa/picnic
- Encimera de cuarzo con protector contra salpicaduras
- Gabinetes blancos de primera calidad
- Portabicicletas
- Terraza y cabañas
- Ventana grande con cubierta
- Ventiladores de techo en habitaciones seleccionadas
- Accesorios y acabados de diseño
- Entrada directa a la planta baja
- fogata eléctrica
- Gama de encimeras de vidrio liso
- Piscina climatizada y spa
- Piscina de agua salada - Abierta todo el año
- Piso superior
- Pisos de lujo estilo madera noble
- Cocina con isla y barra de desayuno
- Garajes privados adjuntos para 2 coches
- Lavadora/secadora de tamaño completo en la unidad
- Patios y balcones privados
- Vista a la piscina
- Aire acondicionado y calefacción central
- Fregaderos bajo encimera
- Garajes independientes/dos dormitorios
- Iluminación LED de bajo consumo
- Patios
- Refrigerador lado a lado con hielo y agua
- Alternativa de depósito: depósito de seguridad de $0
- Espacio flexible para estudio/oficina
- Grandes planos de planta de estilo abierto
- Lavado de perros
- Precableado para instalación de TV
- Techos altos (9 pies)
- Termostato inteligente Honeywell
- Cafetería
- Dormitorios espaciosos
- Ducha a ras de suelo(*)
- Entradas privadas
- Lavavajillas de acero inoxidable
- Preparado para Internet de alta velocidad
- Unidad final
- Áreas de parrilla comunitarias
- Centro social para residentes
- Despensas empotradas
- Disponibilidad las 24 horas
Contact
Self-Guided Tours Available
This community supports self-guided tours that offer prospective residents the ability to enter, tour, and exit the property without staff assistance. Contact the property for more details.
Community Amenities
Piscina exterior
Gimnasio
Parrilla
Acceso 24 horas
Área de juegos para mascotas
Recolección de basura: acera
Estación de lavado de mascotas
Servicio paquetería
Property Services
- Servicio paquetería
- Mantenimiento in situ
- Property manager in situ
- Acceso 24 horas
- Recolección de basura: acera
- Programa de seguro para inquilinos
- Servicios en línea
- Actividades sociales planificadas
- Área de juegos para mascotas
- Estación de lavado de mascotas
Shared Community
- Servicio de desayuno/café
Fitness & Recreation
- Gimnasio
- Spa
- Piscina exterior
- Senderos para caminar/montar en bicicleta
Outdoor Features
- Recinto cerrado
- Solárium
- Cabaña
- Patio
- Parrilla
- Zona de pícnic
- Parque para perros
House Features
Lavadora/Secadora
Aire acondicionado
Lavavajillas
Acceso a Internet de alta velocidad
Vestidores
Cocina con isla
Microondas
Nevera
Indoor Features
- Acceso a Internet de alta velocidad
- Lavadora/Secadora
- Aire acondicionado
- Calefacción
- Ventiladores de techo
- Libre de humo
- Preinstalación de cables
- Bañera/Ducha
Kitchen Features & Appliances
- Lavavajillas
- Zona de eliminación de desechos
- Máquina de hielo
- Electrodomésticos de acero inoxidable
- Despensa
- Cocina con isla
- Cocina
- Microondas
- Horno
- Fogón
- Nevera
- Congelador
- Encimeras de cuarzo
Floor Plan Details
- Alfombra
- Suelos de vinilo
- Techos altos
- Oficina
- Sala de estar
- Vestidores
- Cubiertas de ventanas
- Balcón
- Patio
Franklin, Tennessee combines historic preservation with contemporary living, offering an appealing suburban setting just 21 miles south of Nashville. This city of over 83,000 residents features a picturesque downtown district and diverse rental options throughout its neighborhoods. Current average rents range from $1,746 for one-bedroom units to $3,071 for three-bedroom homes. While rental prices have remained relatively stable year-over-year, Franklin continues to draw residents with its tree-lined streets and established neighborhoods.
The heart of Franklin revolves around its historic downtown square, where locally-owned shops and eateries line the streets alongside the restored Franklin Theatre. Outdoor enthusiasts appreciate The Park at Harlinsdale Farm, a 200-acre former Tennessee Walking Horse farm, and Eastern Flank Battlefield Park, which preserves an important Civil War site.
Learn more about living in Franklin- Servicio paquetería
- Mantenimiento in situ
- Property manager in situ
- Acceso 24 horas
- Recolección de basura: acera
- Programa de seguro para inquilinos
- Servicios en línea
- Actividades sociales planificadas
- Área de juegos para mascotas
- Estación de lavado de mascotas
- Servicio de desayuno/café
- Recinto cerrado
- Solárium
- Cabaña
- Patio
- Parrilla
- Zona de pícnic
- Parque para perros
- Gimnasio
- Spa
- Piscina exterior
- Senderos para caminar/montar en bicicleta
- Piscina climatizada de agua salada
- Ver-Privado
- Área de barbacoa/picnic
- Encimera de cuarzo con protector contra salpicaduras
- Gabinetes blancos de primera calidad
- Portabicicletas
- Terraza y cabañas
- Ventana grande con cubierta
- Ventiladores de techo en habitaciones seleccionadas
- Accesorios y acabados de diseño
- Entrada directa a la planta baja
- fogata eléctrica
- Gama de encimeras de vidrio liso
- Piscina climatizada y spa
- Piscina de agua salada - Abierta todo el año
- Piso superior
- Pisos de lujo estilo madera noble
- Cocina con isla y barra de desayuno
- Garajes privados adjuntos para 2 coches
- Lavadora/secadora de tamaño completo en la unidad
- Patios y balcones privados
- Vista a la piscina
- Aire acondicionado y calefacción central
- Fregaderos bajo encimera
- Garajes independientes/dos dormitorios
- Iluminación LED de bajo consumo
- Patios
- Refrigerador lado a lado con hielo y agua
- Alternativa de depósito: depósito de seguridad de $0
- Espacio flexible para estudio/oficina
- Grandes planos de planta de estilo abierto
- Lavado de perros
- Precableado para instalación de TV
- Techos altos (9 pies)
- Termostato inteligente Honeywell
- Cafetería
- Dormitorios espaciosos
- Ducha a ras de suelo(*)
- Entradas privadas
- Lavavajillas de acero inoxidable
- Preparado para Internet de alta velocidad
- Unidad final
- Áreas de parrilla comunitarias
- Centro social para residentes
- Despensas empotradas
- Disponibilidad las 24 horas
- Acceso a Internet de alta velocidad
- Lavadora/Secadora
- Aire acondicionado
- Calefacción
- Ventiladores de techo
- Libre de humo
- Preinstalación de cables
- Bañera/Ducha
- Lavavajillas
- Zona de eliminación de desechos
- Máquina de hielo
- Electrodomésticos de acero inoxidable
- Despensa
- Cocina con isla
- Cocina
- Microondas
- Horno
- Fogón
- Nevera
- Congelador
- Encimeras de cuarzo
- Alfombra
- Suelos de vinilo
- Techos altos
- Oficina
- Sala de estar
- Vestidores
- Cubiertas de ventanas
- Balcón
- Patio
| Monday | 9am - 5pm |
|---|---|
| Tuesday | 9am - 5pm |
| Wednesday | 9am - 5pm |
| Thursday | 9am - 5pm |
| Friday | 9am - 5pm |
| Saturday | 10am - 4pm |
| Sunday | Closed |
| Colleges & Universities | Distance | ||
|---|---|---|---|
| Colleges & Universities | Distance | ||
| Drive: | 23 min | 12.8 mi | |
| Drive: | 23 min | 16.3 mi | |
| Drive: | 26 min | 17.2 mi | |
| Drive: | 29 min | 17.9 mi |
 The GreatSchools Rating helps parents compare schools within a state based on a variety of school quality indicators and provides a helpful picture of how effectively each school serves all of its students. Ratings are on a scale of 1 (below average) to 10 (above average) and can include test scores, college readiness, academic progress, advanced courses, equity, discipline and attendance data. We also advise parents to visit schools, consider other information on school performance and programs, and consider family needs as part of the school selection process.
The GreatSchools Rating helps parents compare schools within a state based on a variety of school quality indicators and provides a helpful picture of how effectively each school serves all of its students. Ratings are on a scale of 1 (below average) to 10 (above average) and can include test scores, college readiness, academic progress, advanced courses, equity, discipline and attendance data. We also advise parents to visit schools, consider other information on school performance and programs, and consider family needs as part of the school selection process.
View GreatSchools Rating Methodology
Data provided by GreatSchools.org © 2026. All rights reserved.
Oakbrook Townhomes Photos
-
Oakbrook Townhomes
-
Gimnasio
-
Piscina estilo centro turístico
-
Oakbrook homes adosadas
-
Gimnasio
-
3HAB, 3,5BA - Carothers - 1.803SF - Lavandería en el apartamento
-
Jacuzzi
-
3HAB, 3,5BA - Carothers - 1.803SF - Kitchen803SF:
-
3HAB, 3,5BA - Carothers - 1.803SF - Sala de estar
Floor Plans
-
2 Bedrooms
-
2 Bedrooms
-
2 Bedrooms
-
2 Bedrooms
-
2 Bedrooms
-
2 Bedrooms
Nearby Apartments
Within 50 Miles of Oakbrook Townhomes
-
Southcrest Reserve
1015 Gant Hill Dr
Brentwood, TN 37027
$1,799 - $2,420
2-3 Br 8.9 mi
-
Forest Park
6936 Highway 70 S
Nashville, TN 37221
$1,362 - $1,599
3 Br 9.4 mi
-
Parke West Apartments
110 Murphy Ct
Nashville, TN 37203
$2,699 - $4,299
2 Br 12.6 mi
-
McCrory Flats
8101 McCrory Ln
Nashville, TN 37221
$1,461 - $1,685
2-3 Br 12.9 mi
-
Emblem Park
1414 4th Ave S
Nashville, TN 37210
$2,510 - $3,645
2-3 Br 13.3 mi
-
Stacks on Main
535 Main St
Nashville, TN 37206
$2,099 - $2,724
2 Br 15.5 mi
Oakbrook Townhomes has units with in‑unit washers and dryers, making laundry day simple for residents.
Utilities are not included in rent. Residents should plan to set up and pay for all services separately.
Parking is available at Oakbrook Townhomes and is free of charge for residents.
Oakbrook Townhomes has two to four-bedrooms with rent ranges from $3,250/mo. to $3,935/mo.
Yes, Oakbrook Townhomes welcomes pets. Breed restrictions, weight limits, and additional fees may apply. View this property's pet policy.
A good rule of thumb is to spend no more than 30% of your gross income on rent. Based on the lowest available rent of $3,250 for a two-bedrooms, you would need to earn about $130,000 per year to qualify. Want to double-check your budget? Calculate how much rent you can afford with our Rent Affordability Calculator.
Oakbrook Townhomes is not currently offering any rent specials. Check back soon, as promotions change frequently.
Yes! Oakbrook Townhomes offers 4 Matterport 3D Tours. Explore different floor plans and see unit level details, all without leaving home.
What Are Walk Score®, Transit Score®, and Bike Score® Ratings?
Walk Score® measures the walkability of any address. Transit Score® measures access to public transit. Bike Score® measures the bikeability of any address.
What is a Sound Score Rating?
A Sound Score Rating aggregates noise caused by vehicle traffic, airplane traffic and local sources
