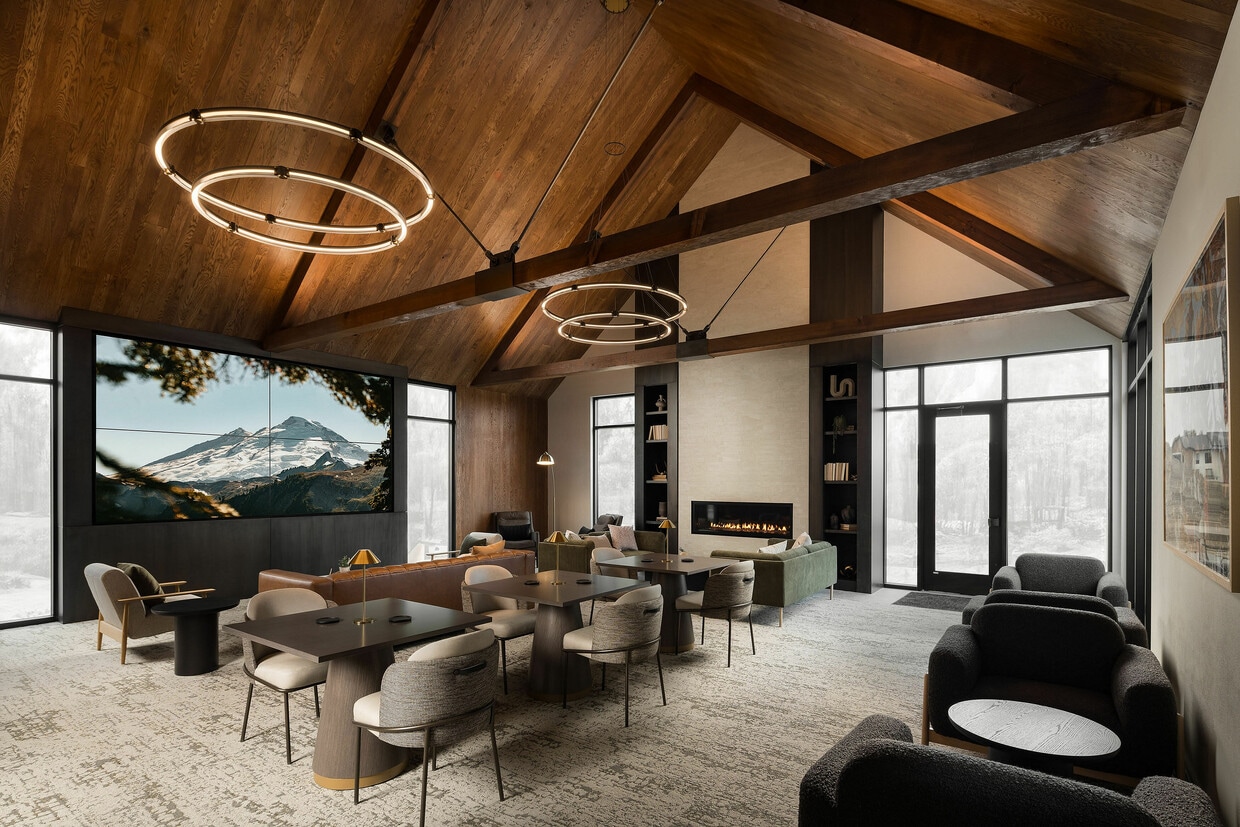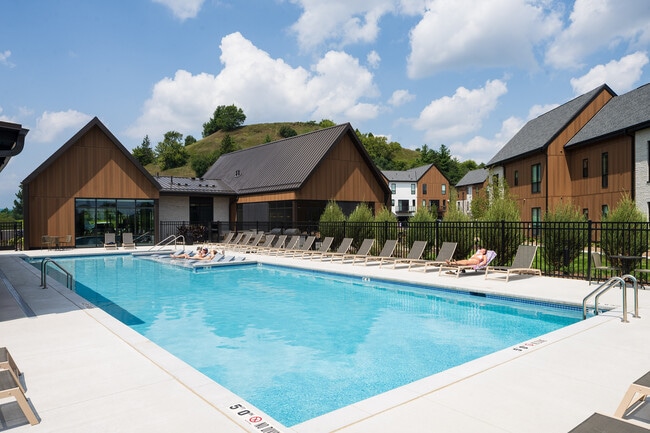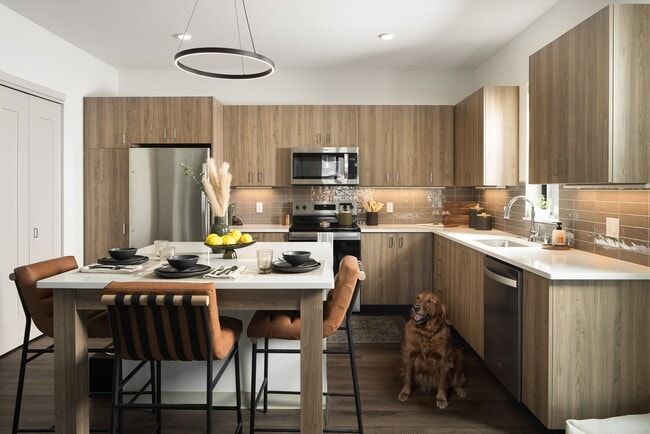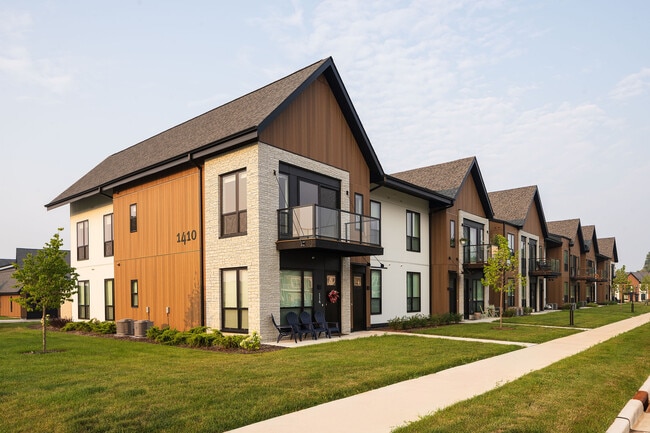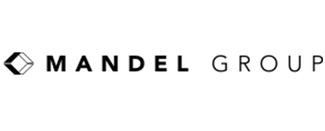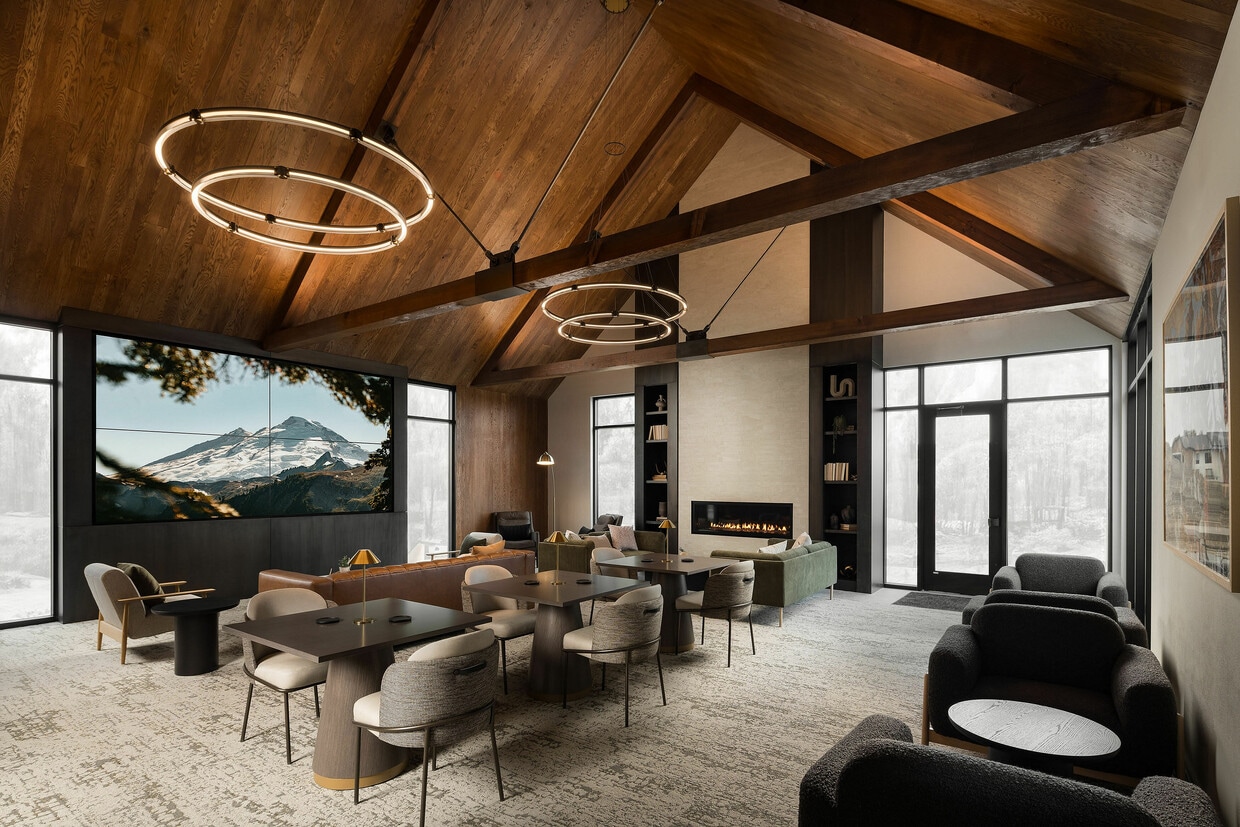-
Monthly Rent
$1,495 - $3,500
-
Bedrooms
1 - 3 bd
-
Bathrooms
1 - 2.5 ba
-
Square Feet
740 - 2,422 sq ft
Special deal on all remaining units! Receive one month free rent on all unit styles on a 13+ month lease. *Restrictions apply, must submit an application within 24 hours of touring. Offer ends February 14th, 2026. Contact our team for details! Norden Range is a beautiful, no-compromise community designed to provide the highest quality of apartment living. Each residence is thoughtfully designed and detailed to support a homelike experience. Over-sized windows fill every room with abundant natural light while offering vistas of the spacious grounds. Large walk-in closets and generous storage spaces support an active lifestyle. Our resortstyle amenities include an oversized pool, an inviting clubroom, an entertainment wall, and a fully equipped fitness center, which support extraordinary experiences for you and your guests. What's more, Norden Range is a pet-perfect community, laced with convenient walking paths and a pet spa for your four-legged family members. So come enjoy an active and social life, with unlimited comfort and ease, at Norden Range. Your community for life.
Highlights
- New Construction
- Furnished Units Available
- Waterfront
- Floor to Ceiling Windows
- Media Center/Movie Theatre
- Den
- Pet Washing Station
- Yard
- High Ceilings
Pricing & Floor Plans
-
Unit 1540-107price $1,495square feet 740availibility Now
-
Unit 1500-107price $1,495square feet 740availibility Now
-
Unit 1480-107price $1,495square feet 740availibility Now
-
Unit 1430-105price $1,520square feet 846availibility Now
-
Unit 1480-122price $1,535square feet 846availibility Now
-
Unit 1480-118price $1,535square feet 846availibility Now
-
Unit 1480-205price $1,625square feet 930availibility Now
-
Unit 1450-205price $1,625square feet 930availibility Now
-
Unit 1480-209price $1,625square feet 930availibility Now
-
Unit 1540-207price $1,630square feet 837availibility Now
-
Unit 1471-110price $1,645square feet 910availibility Now
-
Unit 1417-118price $1,670square feet 910availibility Now
-
Unit 1471-109price $1,655square feet 830availibility Now
-
Unit 1475-101price $1,655square feet 830availibility Now
-
Unit 1435-101price $1,655square feet 830availibility Now
-
Unit 1450-226price $2,460square feet 1,371availibility Now
-
Unit 1480-226price $2,460square feet 1,371availibility Now
-
Unit 1417-210price $2,580square feet 1,371availibility Now
-
Unit 1500-203price $2,660square feet 1,381availibility Now
-
Unit 1471-205price $2,695square feet 1,381availibility Now
-
Unit 1417-114price $2,525square feet 1,247availibility Feb 28
-
Unit 1417-112price $2,500square feet 1,247availibility Apr 1
-
Unit 1417-110price $2,385square feet 1,295availibility Apr 5
-
Unit 1450-126price $2,265square feet 1,295availibility Apr 7
-
Unit 1480-201price $2,925square feet 1,651availibility Now
-
Unit 1500-213price $2,960square feet 1,651availibility Now
-
Unit 1430-226price $3,010square feet 1,654availibility Now
-
Unit 1450-101price $3,055square feet 1,570availibility Now
-
Unit 1435-109price $3,125square feet 1,570availibility Now
-
Unit 1540-107price $1,495square feet 740availibility Now
-
Unit 1500-107price $1,495square feet 740availibility Now
-
Unit 1480-107price $1,495square feet 740availibility Now
-
Unit 1430-105price $1,520square feet 846availibility Now
-
Unit 1480-122price $1,535square feet 846availibility Now
-
Unit 1480-118price $1,535square feet 846availibility Now
-
Unit 1480-205price $1,625square feet 930availibility Now
-
Unit 1450-205price $1,625square feet 930availibility Now
-
Unit 1480-209price $1,625square feet 930availibility Now
-
Unit 1540-207price $1,630square feet 837availibility Now
-
Unit 1471-110price $1,645square feet 910availibility Now
-
Unit 1417-118price $1,670square feet 910availibility Now
-
Unit 1471-109price $1,655square feet 830availibility Now
-
Unit 1475-101price $1,655square feet 830availibility Now
-
Unit 1435-101price $1,655square feet 830availibility Now
-
Unit 1450-226price $2,460square feet 1,371availibility Now
-
Unit 1480-226price $2,460square feet 1,371availibility Now
-
Unit 1417-210price $2,580square feet 1,371availibility Now
-
Unit 1500-203price $2,660square feet 1,381availibility Now
-
Unit 1471-205price $2,695square feet 1,381availibility Now
-
Unit 1417-114price $2,525square feet 1,247availibility Feb 28
-
Unit 1417-112price $2,500square feet 1,247availibility Apr 1
-
Unit 1417-110price $2,385square feet 1,295availibility Apr 5
-
Unit 1450-126price $2,265square feet 1,295availibility Apr 7
-
Unit 1480-201price $2,925square feet 1,651availibility Now
-
Unit 1500-213price $2,960square feet 1,651availibility Now
-
Unit 1430-226price $3,010square feet 1,654availibility Now
-
Unit 1450-101price $3,055square feet 1,570availibility Now
-
Unit 1435-109price $3,125square feet 1,570availibility Now
Fees and Policies
The fees below are based on community-supplied data and may exclude additional fees and utilities. Use the Cost Calculator to add these fees to the base price.
-
One-Time Basics
-
Due at Application
-
Application FeeCharged per applicant.$50
-
-
Due at Move-In
-
Administrative FeeCharged per unit.$300
-
-
Due at Application
-
Dogs
-
Monthly Pet FeeMax of 2. Charged per pet.$25
-
One-Time Pet FeeMax of 2. Charged per pet.$365
0 lbs. Weight Limit -
-
Cats
-
Monthly Pet FeeMax of 2. Charged per pet.$25
-
One-Time Pet FeeMax of 2. Charged per pet.$300
0 lbs. Weight Limit -
-
Other Pets
-
One-Time Pet FeeMax of 2. Charged per pet.$100
Max of 2 -
-
Pet Fees
-
Monthly Pet RentCharged per pet.$25 / mo
-
-
Garage Lot
-
GarageCharged per vehicle.$95 - $115 / mo
-
-
Garage - Detached
-
Parking FeeMax of 1. Charged per vehicle.$95 / mo
CommentsMax of 1, Regular Detached GarageRead More Read Less -
-
Oversized
-
Parking FeeMax of 1. Charged per vehicle.$115 / mo
Comments -
-
Parking
-
Parking FeeCharged per vehicle.$115
-
Property Fee Disclaimer: Based on community-supplied data and independent market research. Subject to change without notice. May exclude fees for mandatory or optional services and usage-based utilities.
Details
Lease Options
-
10 - 15 Month Leases
Property Information
-
Built in 2024
-
270 units/4 stories
-
Furnished Units Available
About Norden Range Apartments
Special deal on all remaining units! Receive one month free rent on all unit styles on a 13+ month lease. *Restrictions apply, must submit an application within 24 hours of touring. Offer ends February 14th, 2026. Contact our team for details! Norden Range is a beautiful, no-compromise community designed to provide the highest quality of apartment living. Each residence is thoughtfully designed and detailed to support a homelike experience. Over-sized windows fill every room with abundant natural light while offering vistas of the spacious grounds. Large walk-in closets and generous storage spaces support an active lifestyle. Our resortstyle amenities include an oversized pool, an inviting clubroom, an entertainment wall, and a fully equipped fitness center, which support extraordinary experiences for you and your guests. What's more, Norden Range is a pet-perfect community, laced with convenient walking paths and a pet spa for your four-legged family members. So come enjoy an active and social life, with unlimited comfort and ease, at Norden Range. Your community for life.
Norden Range Apartments is an apartment community located in Waukesha County and the 53066 ZIP Code. This area is served by the Oconomowoc Area attendance zone.
Unique Features
- Car wash station
- Grilling Stations
- Multi-screen video wall
- Premium-level quartz countertops
- Walk-in closets in primary bedrooms
- Water views*
- 9-foot ceilings with oversized windows
- Attached garage*
- Cardio and strength conditioning equipment
- Roller Shades
- Clubroom
- Combination of attached garages and detached garages
- Community management office
- Home office space*
- *In select units, inquire for details
- Custom built cabinetry with soft-close hardware
- Extra storage closets and built-ins
- Furnished Units Available by CORT
- Large Kitchen Islands with built-in dining tables
- Modern lighting
- Kitchen Islands
- Soft close cabinets
- Stainless steel appliance package
- Whirlpool appliances
- Oversized attached garages
- Pella Windows
- Pre-wired for 1 GB internet service
- 25-yard swimming pool with sun shelf
- Direct-entry private entrances to each residence
- Expansive state-of-the-art fitness center
- Friendly on-site staff to serve residents’ needs
- Generous Resident and Guest Parking facilities
- In-unit office nooks
- Off-leash dog exercise areas
- Premium quality stainless steel appliances
- Under counter beverage coolers*
- Farmhouse sinks*
- Full-size, in-home washer and dryer
- Oversized, spacious main living areas
Community Amenities
Pool
Fitness Center
Furnished Units Available
Playground
Clubhouse
Controlled Access
Grill
Key Fob Entry
Property Services
- Controlled Access
- Maintenance on site
- Property Manager on Site
- Furnished Units Available
- Trash Pickup - Door to Door
- Renters Insurance Program
- Planned Social Activities
- Pet Play Area
- Pet Washing Station
- Car Wash Area
- Key Fob Entry
Shared Community
- Clubhouse
- Lounge
- Storage Space
Fitness & Recreation
- Fitness Center
- Spa
- Pool
- Playground
- Walking/Biking Trails
- Media Center/Movie Theatre
Outdoor Features
- Grill
- Picnic Area
- Waterfront
- Dog Park
Apartment Features
Washer/Dryer
Air Conditioning
Dishwasher
Walk-In Closets
Island Kitchen
Yard
Microwave
Refrigerator
Indoor Features
- Washer/Dryer
- Air Conditioning
- Heating
- Smoke Free
- Double Vanities
- Tub/Shower
- Fireplace
Kitchen Features & Appliances
- Dishwasher
- Disposal
- Stainless Steel Appliances
- Pantry
- Island Kitchen
- Kitchen
- Microwave
- Oven
- Range
- Refrigerator
- Freezer
- Breakfast Nook
- Quartz Countertops
Model Details
- Carpet
- Vinyl Flooring
- High Ceilings
- Office
- Den
- Views
- Walk-In Closets
- Linen Closet
- Furnished
- Window Coverings
- Large Bedrooms
- Floor to Ceiling Windows
- Balcony
- Patio
- Yard
- Controlled Access
- Maintenance on site
- Property Manager on Site
- Furnished Units Available
- Trash Pickup - Door to Door
- Renters Insurance Program
- Planned Social Activities
- Pet Play Area
- Pet Washing Station
- Car Wash Area
- Key Fob Entry
- Clubhouse
- Lounge
- Storage Space
- Grill
- Picnic Area
- Waterfront
- Dog Park
- Fitness Center
- Spa
- Pool
- Playground
- Walking/Biking Trails
- Media Center/Movie Theatre
- Car wash station
- Grilling Stations
- Multi-screen video wall
- Premium-level quartz countertops
- Walk-in closets in primary bedrooms
- Water views*
- 9-foot ceilings with oversized windows
- Attached garage*
- Cardio and strength conditioning equipment
- Roller Shades
- Clubroom
- Combination of attached garages and detached garages
- Community management office
- Home office space*
- *In select units, inquire for details
- Custom built cabinetry with soft-close hardware
- Extra storage closets and built-ins
- Furnished Units Available by CORT
- Large Kitchen Islands with built-in dining tables
- Modern lighting
- Kitchen Islands
- Soft close cabinets
- Stainless steel appliance package
- Whirlpool appliances
- Oversized attached garages
- Pella Windows
- Pre-wired for 1 GB internet service
- 25-yard swimming pool with sun shelf
- Direct-entry private entrances to each residence
- Expansive state-of-the-art fitness center
- Friendly on-site staff to serve residents’ needs
- Generous Resident and Guest Parking facilities
- In-unit office nooks
- Off-leash dog exercise areas
- Premium quality stainless steel appliances
- Under counter beverage coolers*
- Farmhouse sinks*
- Full-size, in-home washer and dryer
- Oversized, spacious main living areas
- Washer/Dryer
- Air Conditioning
- Heating
- Smoke Free
- Double Vanities
- Tub/Shower
- Fireplace
- Dishwasher
- Disposal
- Stainless Steel Appliances
- Pantry
- Island Kitchen
- Kitchen
- Microwave
- Oven
- Range
- Refrigerator
- Freezer
- Breakfast Nook
- Quartz Countertops
- Carpet
- Vinyl Flooring
- High Ceilings
- Office
- Den
- Views
- Walk-In Closets
- Linen Closet
- Furnished
- Window Coverings
- Large Bedrooms
- Floor to Ceiling Windows
- Balcony
- Patio
- Yard
| Monday | 9am - 5pm |
|---|---|
| Tuesday | 9am - 5pm |
| Wednesday | 9am - 5pm |
| Thursday | 9am - 5pm |
| Friday | 9am - 5pm |
| Saturday | 9am - 4pm |
| Sunday | 12pm - 4pm |
Located in the heart of Wisconsin’s Lake Country, Oconomowoc is a city whose name comes from the translation of “where the waters meet” in the Potawatomi language. The area’s many lakes continue to define life in Oconomowoc, from serving as a scenic backdrop to ornate 19th-century houses to providing opportunities for a broad range of outdoor activities and events.
Outdoor recreation abounds on the lakes and land all year in Oconomowoc, from swimming to sledding and everything in between. Oconomowoc boasts a strong sense of community and a healthy appreciation for the arts, with art festivals held year round, including the annual Oconomowoc Festival of the Arts. The Oconomowoc Arts Center also hosts plenty of special events, programs, and show series. Street dances, a weekly farmer’s market, Gallery Night, Badgerland Water Skiing team shows, Free Moonlit Movies, and holiday parades bond the community on a regular basis.
Learn more about living in Oconomowoc| Colleges & Universities | Distance | ||
|---|---|---|---|
| Colleges & Universities | Distance | ||
| Drive: | 20 min | 14.5 mi | |
| Drive: | 25 min | 17.2 mi | |
| Drive: | 33 min | 25.7 mi | |
| Drive: | 52 min | 31.2 mi |
 The GreatSchools Rating helps parents compare schools within a state based on a variety of school quality indicators and provides a helpful picture of how effectively each school serves all of its students. Ratings are on a scale of 1 (below average) to 10 (above average) and can include test scores, college readiness, academic progress, advanced courses, equity, discipline and attendance data. We also advise parents to visit schools, consider other information on school performance and programs, and consider family needs as part of the school selection process.
The GreatSchools Rating helps parents compare schools within a state based on a variety of school quality indicators and provides a helpful picture of how effectively each school serves all of its students. Ratings are on a scale of 1 (below average) to 10 (above average) and can include test scores, college readiness, academic progress, advanced courses, equity, discipline and attendance data. We also advise parents to visit schools, consider other information on school performance and programs, and consider family needs as part of the school selection process.
View GreatSchools Rating Methodology
Data provided by GreatSchools.org © 2026. All rights reserved.
Norden Range Apartments Photos
-
Norden Range Apartments
-
0-7
-
Kitchen
-
Kitchen
-
0-3
-
Living Room
-
Entry
-
Bedroom
-
0-8
Nearby Apartments
Within 50 Miles of Norden Range Apartments
-
Hackney House Apartments
1550 Valley Rd
Oconomowoc, WI 53066
$1,381 - $5,641
1-3 Br 0.9 mi
-
Corners of Brookfield
260 N Lord St
Brookfield, WI 53045
$1,560 - $4,639
1-2 Br 16.1 mi
-
Caroline Heights Apartments
13125 Watertown Plank Rd
Elm Grove, WI 53122
$1,854 - $4,685
1-3 Br 20.4 mi
-
Crescent Apartments
10430 W Innovation Dr
Wauwatosa, WI 53226
$1,289 - $4,186
1-2 Br 22.0 mi
-
Echelon Apartments at Innovation Campus
9810 Echelon Ln
Milwaukee, WI 53226
$1,683 - $3,739
1-2 Br 22.3 mi
-
The North End
1551 N Water St
Milwaukee, WI 53202
$1,330 - $5,424
1-3 Br 28.8 mi
Norden Range Apartments has units with in‑unit washers and dryers, making laundry day simple for residents.
Utilities are not included in rent. Residents should plan to set up and pay for all services separately.
Parking is available at Norden Range Apartments. Fees may apply depending on the type of parking offered. Contact this property for details.
Norden Range Apartments has one to three-bedrooms with rent ranges from $1,495/mo. to $3,500/mo.
Yes, Norden Range Apartments welcomes pets. Breed restrictions, weight limits, and additional fees may apply. View this property's pet policy.
A good rule of thumb is to spend no more than 30% of your gross income on rent. Based on the lowest available rent of $1,495 for a one-bedroom, you would need to earn about $54,000 per year to qualify. Want to double-check your budget? Try our Rent Affordability Calculator to see how much rent fits your income and lifestyle.
Norden Range Apartments is offering 1 Month Free for eligible applicants, with rental rates starting at $1,495.
While Norden Range Apartments does not offer Matterport 3D tours, renters can request a tour directly through our online platform.
What Are Walk Score®, Transit Score®, and Bike Score® Ratings?
Walk Score® measures the walkability of any address. Transit Score® measures access to public transit. Bike Score® measures the bikeability of any address.
What is a Sound Score Rating?
A Sound Score Rating aggregates noise caused by vehicle traffic, airplane traffic and local sources
