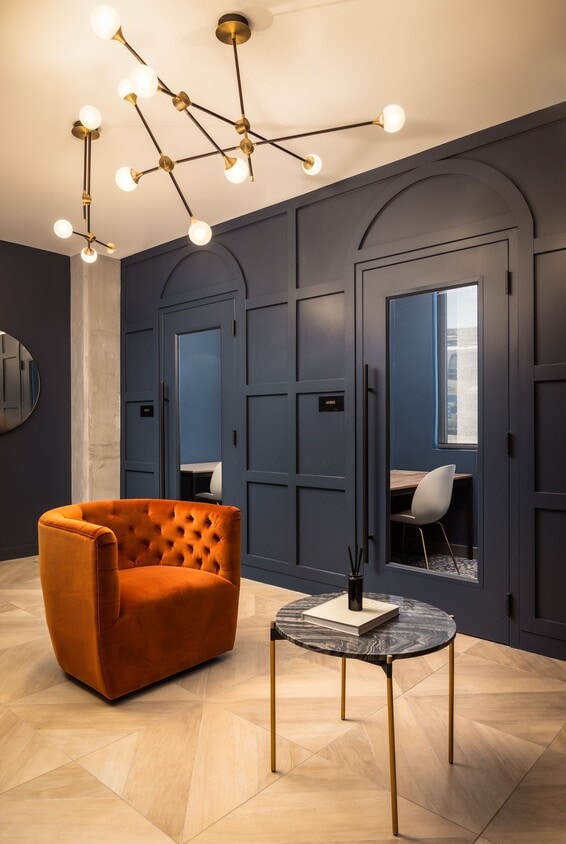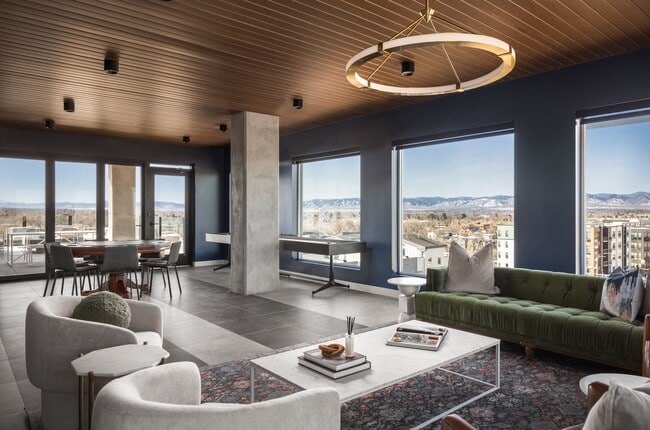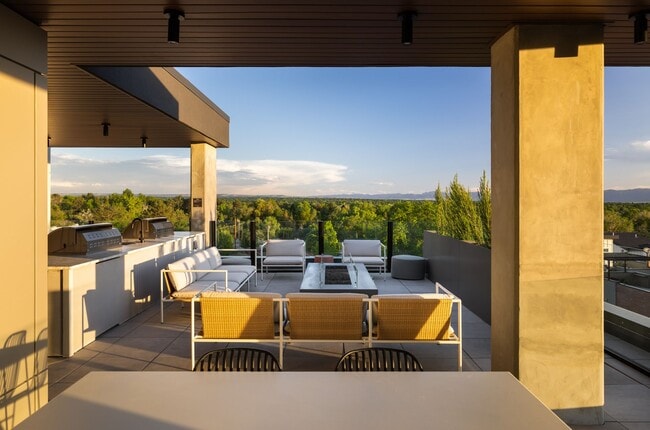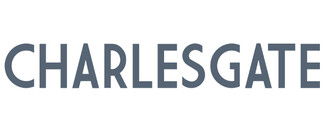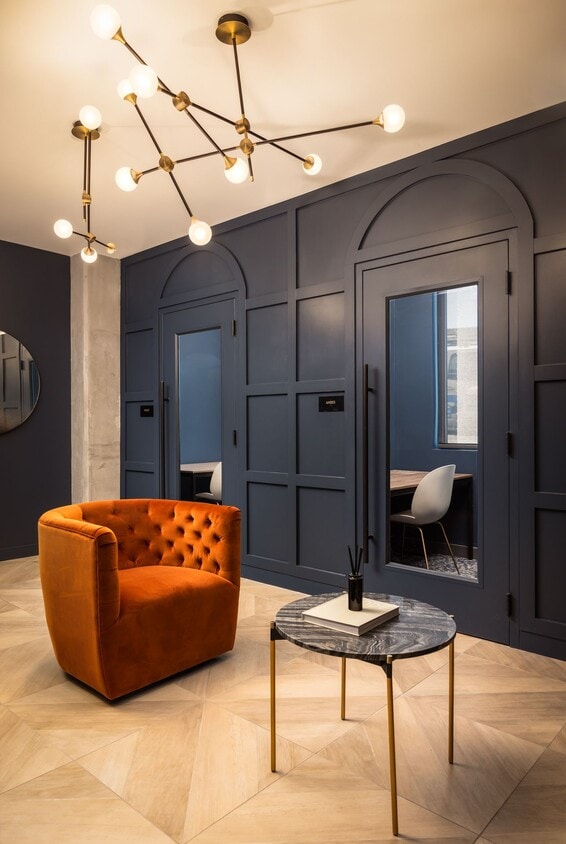-
Total Monthly Price
$1,395 - $2,875
-
Bedrooms
Studio - 2 bd
-
Bathrooms
0.5 - 2 ba
-
Square Feet
441 - 1,039 sq ft
Highlights
- Furnished Units Available
- Hearing Impaired Accessible
- Floor to Ceiling Windows
- Den
- Pet Washing Station
- High Ceilings
- Walk-In Closets
- Office
- Controlled Access
Pricing & Floor Plans
-
Unit 404price $1,395square feet 441availibility Now
-
Unit 204price $1,475square feet 441availibility Now
-
Unit 308price $1,950square feet 665availibility Now
-
Unit 510price $1,970square feet 769availibility Now
-
Unit 410price $2,005square feet 769availibility Now
-
Unit 210price $2,100square feet 769availibility Now
-
Unit 412price $1,990square feet 641availibility Now
-
Unit 416price $2,075square feet 641availibility Now
-
Unit 316price $2,875square feet 641availibility Now
-
Unit 606price $1,995square feet 578availibility Now
-
Unit 120price $1,995square feet 855availibility Now
-
Unit 612price $2,150square feet 690availibility Now
-
Unit 501price $2,550square feet 949availibility Now
-
Unit 321price $2,525square feet 1,039availibility Feb 27
-
Unit 602price $2,545square feet 972availibility Mar 6
-
Unit 404price $1,395square feet 441availibility Now
-
Unit 204price $1,475square feet 441availibility Now
-
Unit 308price $1,950square feet 665availibility Now
-
Unit 510price $1,970square feet 769availibility Now
-
Unit 410price $2,005square feet 769availibility Now
-
Unit 210price $2,100square feet 769availibility Now
-
Unit 412price $1,990square feet 641availibility Now
-
Unit 416price $2,075square feet 641availibility Now
-
Unit 316price $2,875square feet 641availibility Now
-
Unit 606price $1,995square feet 578availibility Now
-
Unit 120price $1,995square feet 855availibility Now
-
Unit 612price $2,150square feet 690availibility Now
-
Unit 501price $2,550square feet 949availibility Now
-
Unit 321price $2,525square feet 1,039availibility Feb 27
-
Unit 602price $2,545square feet 972availibility Mar 6
Fees and Policies
The fees listed below are community-provided and may exclude utilities or add-ons. All payments are made directly to the property and are non-refundable unless otherwise specified. Use the Cost Calculator to determine costs based on your needs.
-
Utilities & Essentials
-
Utility GasCharged per unit. Payable to 3rd PartyIncluded
-
Trash Services - HaulingTrash hauling fee Charged per unit. Payable to 3rd PartyIncluded
-
Utility ElectricCharged per unit. Payable to 3rd PartyIncluded
-
Utility Billing Administrative FeeCharged per unit. Payable to 3rd PartyIncluded
-
Utility Water/SewerCharged per unit. Payable to 3rd PartyIncluded
-
Renters Insurance Liability - 3rd PartyCharged per unit. Payable to 3rd PartyIncluded
-
Trash - Doorstep CollectionTrash doorstop collection fee Charged per unit. Payable to 3rd PartyIncluded
-
-
One-Time Basics
-
Due at Application
-
DepositRefundable within 72 hours if you cancel your application. Otherwise refundable at the end of lease term. Charged per unit.$250 - $2,000
-
ApplicationFor processing tenant application Charged per unit.$26.80
-
-
Due at Move-In
-
Utility New Account FeeCharged per unit. Payable to 3rd Party$10
-
AdministrationAdministration fee due upon move-in Charged per unit.$250
-
-
Due at Application
Pet policies are negotiable.
-
Dogs
-
Allowed
-
-
Cats
-
Allowed
-
-
Other Pets
-
Pet FeeMax of 2. Charged per unit.$35 / mo
0 lbs. Weight Limit, Pet interview, Spayed/Neutered -
-
Pet Fees
-
Pet DepositMax of 2. Breed restrictions may apply Charged per pet.$300
-
Pet RentMax of 2. Max of 2 pets per household. Interviewed required. Spay/Neutered required. Charged per pet.$35 / mo
-
-
Garage Lot
-
Parking FeeMax of 1. Per vehicle. Assigned, garage parking. Charged per vehicle.$75 - $85 / mo
CommentsMax of 1Read More Read Less -
-
Parking
-
Parking FeeCharged per vehicle.$65 / mo
Comments -
-
Additional Parking Options
-
CoveredAttached covered garage parking.
-
Other
-
-
Utility Final Billing FeeFinal amount due for any outstanding utilities in the unit prior to move-out. Charged per unit. Payable to 3rd PartyUsage Based
Property Fee Disclaimer: Based on community-supplied data and independent market research. Subject to change without notice. May exclude fees for mandatory or optional services and usage-based utilities.
Details
Lease Options
-
13 - 16 Month Leases
-
Short term lease
Property Information
-
Built in 2024
-
119 units/6 stories
-
Furnished Units Available
Select a unit to view pricing & availability
About Noble Old Hampden
Nestled in one of Denver’s most inviting neighborhoods, near the coveted Cherry Hills community, Noble’s new studio, one- and two-bedroom residences offer the highest quality contemporary finishes with character and craftsmanship woven into every detail. Discover the welcome of a bright, sunlit rooftop or the escape of a quiet fireside evening spent beneath a vast Colorado sky — six-stories above the city. Thoughtful amenity spaces are designed to elevate even the most basic everyday moment.
Noble Old Hampden is an apartment community located in Arapahoe County and the 80113 ZIP Code. This area is served by the Englewood 1 attendance zone.
Unique Features
- Mountain views
- Pet-Spa
- EV Charging Station
- Keyless Fob Entry
- remote workspaces
- Bike Storage
- Bike Repair Center
- Controlled Package Room
- In-Unit Laundry
- Downtown views
- Resident Lounge
- Covered Parking
- gas cooking
- Outdoor entertaining space
- Outdoor Grill
- Smart Home Technology
- Wheelchair Accessible
- Pet Friendly
Community Amenities
Fitness Center
Furnished Units Available
Elevator
Clubhouse
- Community-Wide WiFi
- Wi-Fi
- Controlled Access
- 24 Hour Access
- Furnished Units Available
- Hearing Impaired Accessible
- Trash Pickup - Curbside
- Recycling
- Renters Insurance Program
- Online Services
- Pet Care
- Pet Washing Station
- Elevator
- Clubhouse
- Disposal Chutes
- Conference Rooms
- Fitness Center
Apartment Features
Air Conditioning
Dishwasher
Walk-In Closets
Microwave
Refrigerator
Tub/Shower
Disposal
Ice Maker
Indoor Features
- Air Conditioning
- Heating
- Smoke Free
- Double Vanities
- Tub/Shower
- Wheelchair Accessible (Rooms)
Kitchen Features & Appliances
- Dishwasher
- Disposal
- Ice Maker
- Stainless Steel Appliances
- Pantry
- Eat-in Kitchen
- Kitchen
- Microwave
- Range
- Refrigerator
- Freezer
- Quartz Countertops
Model Details
- Tile Floors
- High Ceilings
- Office
- Den
- Walk-In Closets
- Furnished
- Double Pane Windows
- Window Coverings
- Floor to Ceiling Windows
- Patio
Nestled in the South Platte River Valley just south of Denver, Englewood combines suburban living with easy access to metropolitan amenities. The community offers diverse housing options, from apartment communities near Swedish Medical Center to single-family homes in established neighborhoods like Hampden Hills. Current rental trends show one-bedroom apartments averaging $1,578 and two-bedrooms at $2,072. The city's downtown area centers around CityCenter Englewood, featuring the civic center, library, and light rail stationmaking it convenient for commuters.
Englewood's parks system includes Pirates Cove water park and Belleview Park, providing recreational spaces for residents. The area's history traces back to 1858, when prospectors discovered gold along Little Dry Creek during the Pike's Peak Gold Rush.
Learn more about living in Englewood- Community-Wide WiFi
- Wi-Fi
- Controlled Access
- 24 Hour Access
- Furnished Units Available
- Hearing Impaired Accessible
- Trash Pickup - Curbside
- Recycling
- Renters Insurance Program
- Online Services
- Pet Care
- Pet Washing Station
- Elevator
- Clubhouse
- Disposal Chutes
- Conference Rooms
- Fitness Center
- Mountain views
- Pet-Spa
- EV Charging Station
- Keyless Fob Entry
- remote workspaces
- Bike Storage
- Bike Repair Center
- Controlled Package Room
- In-Unit Laundry
- Downtown views
- Resident Lounge
- Covered Parking
- gas cooking
- Outdoor entertaining space
- Outdoor Grill
- Smart Home Technology
- Wheelchair Accessible
- Pet Friendly
- Air Conditioning
- Heating
- Smoke Free
- Double Vanities
- Tub/Shower
- Wheelchair Accessible (Rooms)
- Dishwasher
- Disposal
- Ice Maker
- Stainless Steel Appliances
- Pantry
- Eat-in Kitchen
- Kitchen
- Microwave
- Range
- Refrigerator
- Freezer
- Quartz Countertops
- Tile Floors
- High Ceilings
- Office
- Den
- Walk-In Closets
- Furnished
- Double Pane Windows
- Window Coverings
- Floor to Ceiling Windows
- Patio
| Monday | By Appointment |
|---|---|
| Tuesday | By Appointment |
| Wednesday | By Appointment |
| Thursday | By Appointment |
| Friday | By Appointment |
| Saturday | By Appointment |
| Sunday | By Appointment |
| Colleges & Universities | Distance | ||
|---|---|---|---|
| Colleges & Universities | Distance | ||
| Drive: | 6 min | 2.5 mi | |
| Drive: | 11 min | 5.7 mi | |
| Drive: | 11 min | 6.1 mi | |
| Drive: | 15 min | 8.6 mi |
 The GreatSchools Rating helps parents compare schools within a state based on a variety of school quality indicators and provides a helpful picture of how effectively each school serves all of its students. Ratings are on a scale of 1 (below average) to 10 (above average) and can include test scores, college readiness, academic progress, advanced courses, equity, discipline and attendance data. We also advise parents to visit schools, consider other information on school performance and programs, and consider family needs as part of the school selection process.
The GreatSchools Rating helps parents compare schools within a state based on a variety of school quality indicators and provides a helpful picture of how effectively each school serves all of its students. Ratings are on a scale of 1 (below average) to 10 (above average) and can include test scores, college readiness, academic progress, advanced courses, equity, discipline and attendance data. We also advise parents to visit schools, consider other information on school performance and programs, and consider family needs as part of the school selection process.
View GreatSchools Rating Methodology
Data provided by GreatSchools.org © 2026. All rights reserved.
Transportation options available in Englewood include Englewood, located 1.9 miles from Noble Old Hampden. Noble Old Hampden is near Denver International, located 30.0 miles or 39 minutes away.
| Transit / Subway | Distance | ||
|---|---|---|---|
| Transit / Subway | Distance | ||
|
|
Drive: | 5 min | 1.9 mi |
|
|
Drive: | 6 min | 2.4 mi |
|
|
Drive: | 6 min | 2.9 mi |
|
|
Drive: | 8 min | 3.2 mi |
|
|
Drive: | 9 min | 3.9 mi |
| Commuter Rail | Distance | ||
|---|---|---|---|
| Commuter Rail | Distance | ||
| Drive: | 19 min | 9.1 mi | |
|
|
Drive: | 16 min | 9.1 mi |
|
|
Drive: | 16 min | 9.3 mi |
| Drive: | 27 min | 11.3 mi | |
| Drive: | 19 min | 11.3 mi |
| Airports | Distance | ||
|---|---|---|---|
| Airports | Distance | ||
|
Denver International
|
Drive: | 39 min | 30.0 mi |
Time and distance from Noble Old Hampden.
| Shopping Centers | Distance | ||
|---|---|---|---|
| Shopping Centers | Distance | ||
| Walk: | 5 min | 0.3 mi | |
| Walk: | 12 min | 0.6 mi | |
| Drive: | 3 min | 1.2 mi |
| Parks and Recreation | Distance | ||
|---|---|---|---|
| Parks and Recreation | Distance | ||
|
Chamberlin & Mt. Evans Observatories
|
Drive: | 7 min | 2.8 mi |
|
Washington Park
|
Drive: | 11 min | 3.9 mi |
|
Bear Creek Park
|
Drive: | 9 min | 4.3 mi |
|
Littleton Historical Museum
|
Drive: | 11 min | 4.8 mi |
|
DeKoevend Park
|
Drive: | 10 min | 4.9 mi |
| Hospitals | Distance | ||
|---|---|---|---|
| Hospitals | Distance | ||
| Walk: | 10 min | 0.5 mi | |
| Drive: | 3 min | 1.3 mi | |
| Drive: | 8 min | 4.2 mi |
| Military Bases | Distance | ||
|---|---|---|---|
| Military Bases | Distance | ||
| Drive: | 43 min | 18.4 mi | |
| Drive: | 73 min | 59.2 mi | |
| Drive: | 83 min | 68.9 mi |
Noble Old Hampden Photos
-
Noble Old Hampden
-
-
-
-
-
-
-
-
Models
-
Studio
-
1 Bedroom
-
1 Bedroom
-
1 Bedroom
-
1 Bedroom
-
1 Bedroom
Nearby Apartments
Within 50 Miles of Noble Old Hampden
Noble Old Hampden does not offer in-unit laundry or shared facilities. Please contact the property to learn about nearby laundry options.
Utilities are not included in rent. Residents should plan to set up and pay for all services separately.
Parking is available at Noble Old Hampden. Fees may apply depending on the type of parking offered. Contact this property for details.
Noble Old Hampden has studios to two-bedrooms with rent ranges from $1,395/mo. to $2,875/mo.
Yes, Noble Old Hampden welcomes pets. Breed restrictions, weight limits, and additional fees may apply. View this property's pet policy.
A good rule of thumb is to spend no more than 30% of your gross income on rent. Based on the lowest available rent of $1,395 for a studio, you would need to earn about $55,800 per year to qualify. Want to double-check your budget? Calculate how much rent you can afford with our Rent Affordability Calculator.
Noble Old Hampden is offering 3 Months Free for eligible applicants, with rental rates starting at $1,395.
While Noble Old Hampden does not offer Matterport 3D tours, renters can request a tour directly through our online platform.
Applicant has the right to provide the property manager or owner with a Portable Tenant Screening Report (PTSR) that is not more than 30 days old, as defined in § 38-12-902(2.5), Colorado Revised Statutes; and 2) if Applicant provides the property manager or owner with a PTSR, the property manager or owner is prohibited from: a) charging Applicant a rental application fee; or b) charging Applicant a fee for the property manager or owner to access or use the PTSR.
What Are Walk Score®, Transit Score®, and Bike Score® Ratings?
Walk Score® measures the walkability of any address. Transit Score® measures access to public transit. Bike Score® measures the bikeability of any address.
What is a Sound Score Rating?
A Sound Score Rating aggregates noise caused by vehicle traffic, airplane traffic and local sources
