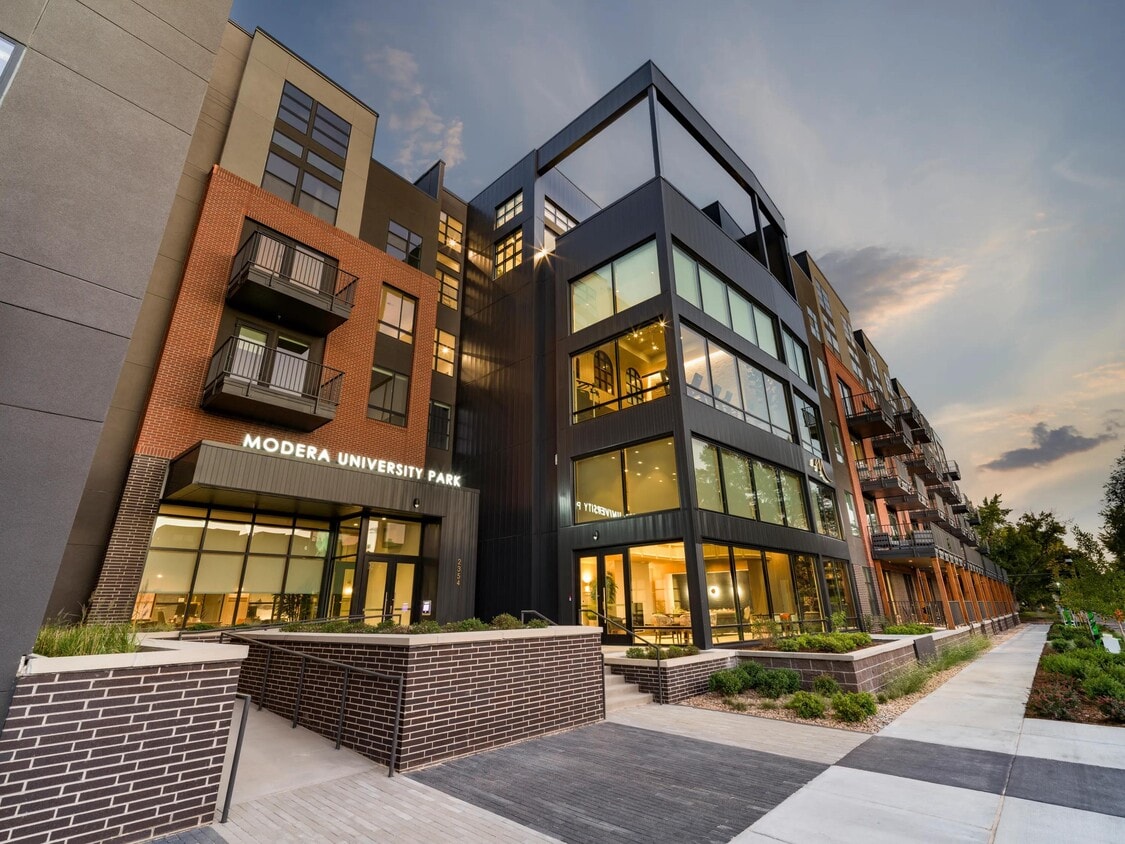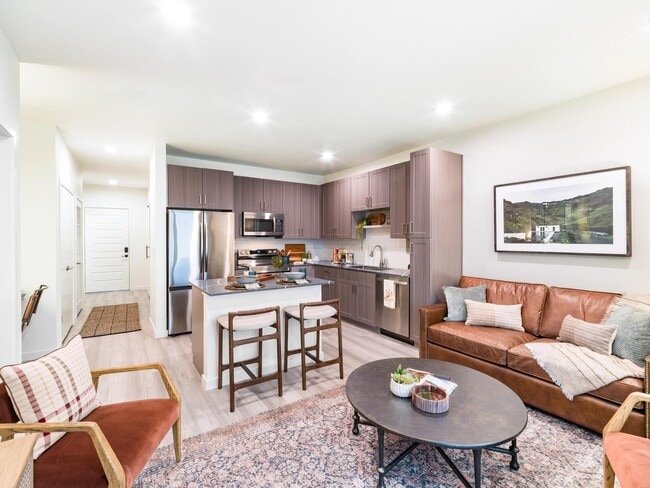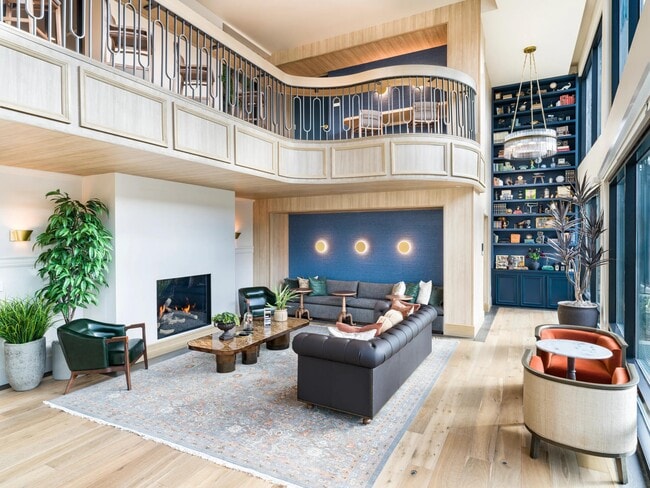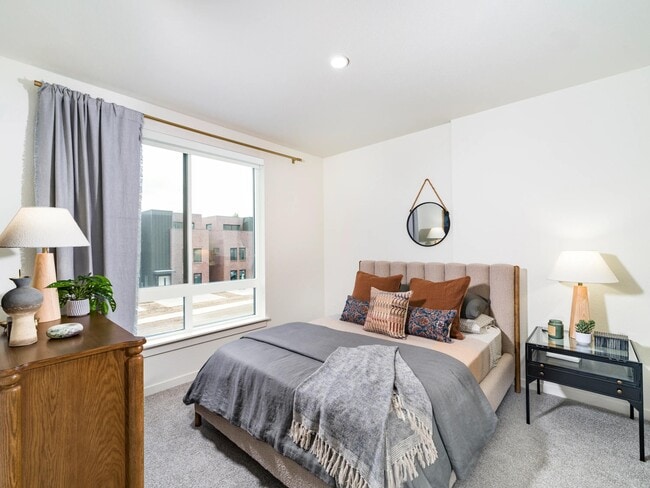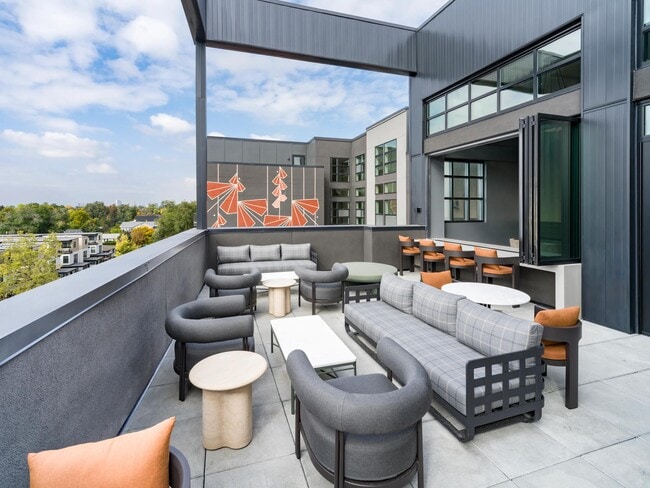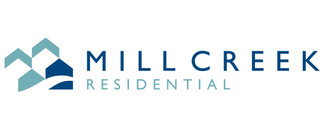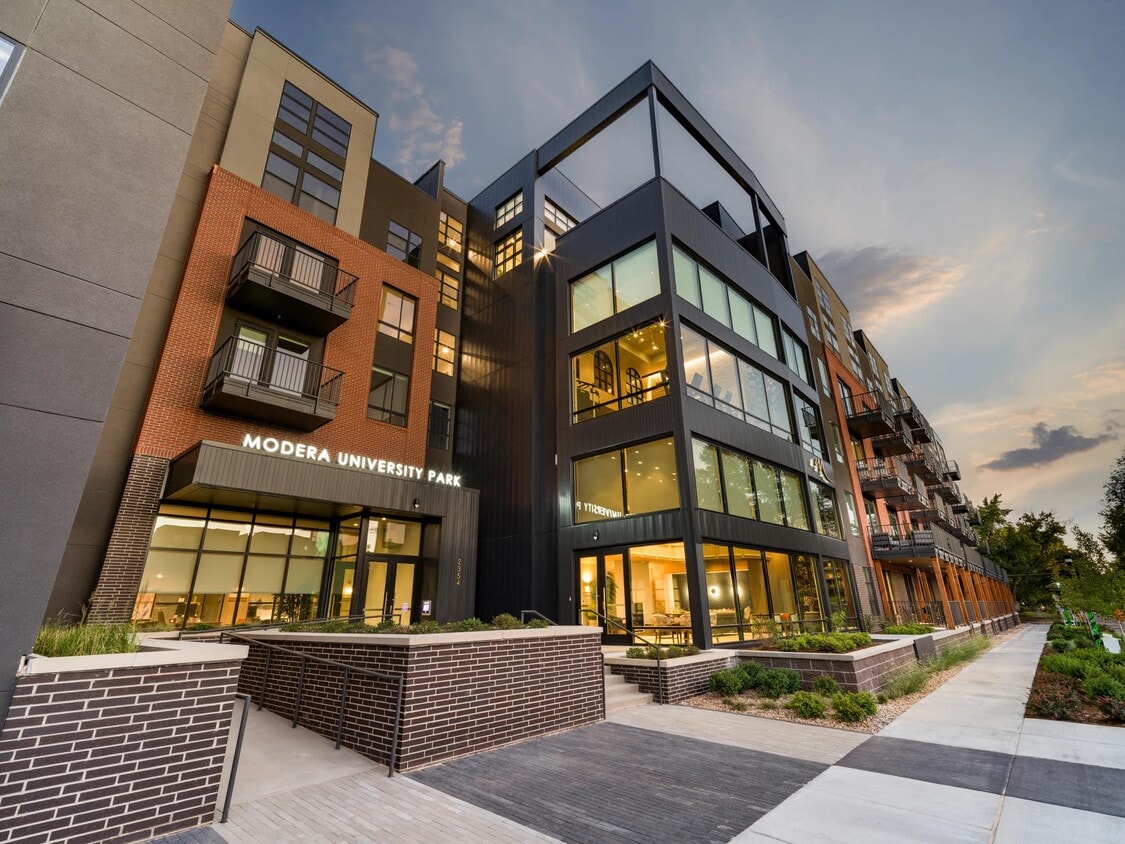-
Total Monthly Price
$1,622 - $4,268
-
Bedrooms
Studio - 2 bd
-
Bathrooms
1 - 2 ba
-
Square Feet
506 - 1,159 sq ft
Highlights
- New Construction
- Loft Layout
- Roof Terrace
- Den
- Pet Washing Station
- High Ceilings
- Walk-In Closets
- Deck
- Planned Social Activities
Pricing & Floor Plans
-
Unit 1-168price $1,777square feet 506availibility Now
-
Unit 1-127price $1,622square feet 720availibility Now
-
Unit 1-141price $1,897square feet 720availibility Now
-
Unit 1-157price $1,897square feet 720availibility Now
-
Unit 1-149price $1,792square feet 602availibility Now
-
Unit 1-153price $1,792square feet 602availibility Now
-
Unit 1-253price $1,797square feet 602availibility Now
-
Unit 1-233price $1,817square feet 652availibility Now
-
Unit 1-133price $1,887square feet 652availibility Now
-
Unit 1-533price $1,997square feet 652availibility Feb 15
-
Unit 1-136price $1,827square feet 619availibility Now
-
Unit 1-163price $1,837square feet 679availibility Now
-
Unit 1-169price $1,902square feet 679availibility Now
-
Unit 1-263price $2,092square feet 679availibility Now
-
Unit 1-148price $1,892square feet 607availibility Now
-
Unit 1-150price $1,892square feet 607availibility Now
-
Unit 1-250price $1,922square feet 607availibility Now
-
Unit 1-142price $2,077square feet 706availibility Now
-
Unit 1-242price $2,132square feet 706availibility Now
-
Unit 1-442price $2,187square feet 706availibility Now
-
Unit 1-166price $2,132square feet 693availibility Now
-
Unit 1-102price $2,187square feet 693availibility Now
-
Unit 1-266price $2,312square feet 693availibility Now
-
Unit 1-309price $2,192square feet 707availibility Now
-
Unit 1-409price $2,212square feet 707availibility Now
-
Unit 1-221price $2,217square feet 660availibility Now
-
Unit 1-251price $2,217square feet 660availibility Now
-
Unit 1-151price $2,237square feet 660availibility Now
-
Unit 1-152price $2,232square feet 640availibility Now
-
Unit 1-146price $2,282square feet 640availibility Now
-
Unit 1-222price $2,312square feet 640availibility Now
-
Unit 1-161price $2,297square feet 781availibility Now
-
Unit 1-156price $2,362square feet 781availibility Now
-
Unit 1-261price $2,377square feet 781availibility Now
-
Unit 1-129price $2,307square feet 858availibility Now
-
Unit 1-434price $2,377square feet 743availibility Now
-
Unit 1-214price $2,432square feet 780availibility Now
-
Unit 1-461price $2,462square feet 780availibility Now
-
Unit 1-466price $2,587square feet 674availibility Now
-
Unit 1-501price $2,672square feet 816availibility Now
-
Unit 1-507price $2,692square feet 816availibility Now
-
Unit 1-563price $2,672square feet 816availibility Feb 27
-
Unit 1-433price $1,937square feet 650availibility Feb 3
-
Unit 1-534price $2,897square feet 845availibility Feb 15
-
Unit 1-548price $2,377square feet 702availibility Feb 18
-
Unit 1-550price $2,377square feet 702availibility Feb 20
-
Unit 1-546price $2,775square feet 743availibility Feb 18
-
Unit 1-552price $2,775square feet 743availibility Feb 22
-
Unit 1-551price $2,862square feet 759availibility Feb 21
-
Unit 1-556price $3,112square feet 904availibility Feb 23
-
Unit 1-566price $2,537square feet 767availibility Feb 28
-
Unit 1-137price $2,617square feet 911availibility Now
-
Unit 1-231price $2,622square feet 911availibility Now
-
Unit 1-235price $2,697square feet 911availibility Now
-
Unit 1-211price $2,622square feet 1,032availibility Now
-
Unit 1-139price $2,862square feet 1,032availibility Now
-
Unit 1-159price $2,862square feet 1,032availibility Now
-
Unit 1-164price $2,737square feet 971availibility Now
-
Unit 1-264price $2,917square feet 971availibility Now
-
Unit 1-200price $2,932square feet 971availibility Now
-
Unit 1-154price $2,777square feet 900availibility Now
-
Unit 1-254price $2,807square feet 900availibility Now
-
Unit 1-354price $2,827square feet 900availibility Now
-
Unit 1-170price $2,827square feet 984availibility Now
-
Unit 1-364price $2,967square feet 984availibility Now
-
Unit 1-144price $2,932square feet 1,061availibility Now
-
Unit 1-229price $2,947square feet 1,061availibility Now
-
Unit 1-244price $2,962square feet 1,061availibility Now
-
Unit 1-464price $3,137square feet 946availibility Now
-
Unit 1-470price $3,137square feet 946availibility Now
-
Unit 1-511price $3,602square feet 1,131availibility Now
-
Unit 1-539price $3,602square feet 1,131availibility Feb 16
-
Unit 1-559price $3,602square feet 1,131availibility Feb 26
-
Unit 1-535price $3,257square feet 1,016availibility Feb 16
-
Unit 1-537price $3,257square feet 1,016availibility Feb 16
-
Unit 1-544price $3,762square feet 1,159availibility Feb 18
-
Unit 1-554price $3,292square feet 820availibility Feb 25
-
Unit 1-564price $3,477square feet 1,059availibility Feb 27
-
Unit 1-168price $1,777square feet 506availibility Now
-
Unit 1-127price $1,622square feet 720availibility Now
-
Unit 1-141price $1,897square feet 720availibility Now
-
Unit 1-157price $1,897square feet 720availibility Now
-
Unit 1-149price $1,792square feet 602availibility Now
-
Unit 1-153price $1,792square feet 602availibility Now
-
Unit 1-253price $1,797square feet 602availibility Now
-
Unit 1-233price $1,817square feet 652availibility Now
-
Unit 1-133price $1,887square feet 652availibility Now
-
Unit 1-533price $1,997square feet 652availibility Feb 15
-
Unit 1-136price $1,827square feet 619availibility Now
-
Unit 1-163price $1,837square feet 679availibility Now
-
Unit 1-169price $1,902square feet 679availibility Now
-
Unit 1-263price $2,092square feet 679availibility Now
-
Unit 1-148price $1,892square feet 607availibility Now
-
Unit 1-150price $1,892square feet 607availibility Now
-
Unit 1-250price $1,922square feet 607availibility Now
-
Unit 1-142price $2,077square feet 706availibility Now
-
Unit 1-242price $2,132square feet 706availibility Now
-
Unit 1-442price $2,187square feet 706availibility Now
-
Unit 1-166price $2,132square feet 693availibility Now
-
Unit 1-102price $2,187square feet 693availibility Now
-
Unit 1-266price $2,312square feet 693availibility Now
-
Unit 1-309price $2,192square feet 707availibility Now
-
Unit 1-409price $2,212square feet 707availibility Now
-
Unit 1-221price $2,217square feet 660availibility Now
-
Unit 1-251price $2,217square feet 660availibility Now
-
Unit 1-151price $2,237square feet 660availibility Now
-
Unit 1-152price $2,232square feet 640availibility Now
-
Unit 1-146price $2,282square feet 640availibility Now
-
Unit 1-222price $2,312square feet 640availibility Now
-
Unit 1-161price $2,297square feet 781availibility Now
-
Unit 1-156price $2,362square feet 781availibility Now
-
Unit 1-261price $2,377square feet 781availibility Now
-
Unit 1-129price $2,307square feet 858availibility Now
-
Unit 1-434price $2,377square feet 743availibility Now
-
Unit 1-214price $2,432square feet 780availibility Now
-
Unit 1-461price $2,462square feet 780availibility Now
-
Unit 1-466price $2,587square feet 674availibility Now
-
Unit 1-501price $2,672square feet 816availibility Now
-
Unit 1-507price $2,692square feet 816availibility Now
-
Unit 1-563price $2,672square feet 816availibility Feb 27
-
Unit 1-433price $1,937square feet 650availibility Feb 3
-
Unit 1-534price $2,897square feet 845availibility Feb 15
-
Unit 1-548price $2,377square feet 702availibility Feb 18
-
Unit 1-550price $2,377square feet 702availibility Feb 20
-
Unit 1-546price $2,775square feet 743availibility Feb 18
-
Unit 1-552price $2,775square feet 743availibility Feb 22
-
Unit 1-551price $2,862square feet 759availibility Feb 21
-
Unit 1-556price $3,112square feet 904availibility Feb 23
-
Unit 1-566price $2,537square feet 767availibility Feb 28
-
Unit 1-137price $2,617square feet 911availibility Now
-
Unit 1-231price $2,622square feet 911availibility Now
-
Unit 1-235price $2,697square feet 911availibility Now
-
Unit 1-211price $2,622square feet 1,032availibility Now
-
Unit 1-139price $2,862square feet 1,032availibility Now
-
Unit 1-159price $2,862square feet 1,032availibility Now
-
Unit 1-164price $2,737square feet 971availibility Now
-
Unit 1-264price $2,917square feet 971availibility Now
-
Unit 1-200price $2,932square feet 971availibility Now
-
Unit 1-154price $2,777square feet 900availibility Now
-
Unit 1-254price $2,807square feet 900availibility Now
-
Unit 1-354price $2,827square feet 900availibility Now
-
Unit 1-170price $2,827square feet 984availibility Now
-
Unit 1-364price $2,967square feet 984availibility Now
-
Unit 1-144price $2,932square feet 1,061availibility Now
-
Unit 1-229price $2,947square feet 1,061availibility Now
-
Unit 1-244price $2,962square feet 1,061availibility Now
-
Unit 1-464price $3,137square feet 946availibility Now
-
Unit 1-470price $3,137square feet 946availibility Now
-
Unit 1-511price $3,602square feet 1,131availibility Now
-
Unit 1-539price $3,602square feet 1,131availibility Feb 16
-
Unit 1-559price $3,602square feet 1,131availibility Feb 26
-
Unit 1-535price $3,257square feet 1,016availibility Feb 16
-
Unit 1-537price $3,257square feet 1,016availibility Feb 16
-
Unit 1-544price $3,762square feet 1,159availibility Feb 18
-
Unit 1-554price $3,292square feet 820availibility Feb 25
-
Unit 1-564price $3,477square feet 1,059availibility Feb 27
Fees and Policies
The fees listed below are community-provided and may exclude utilities or add-ons. All payments are made directly to the property and are non-refundable unless otherwise specified. Use the Cost Calculator to determine costs based on your needs.
-
Utilities & Essentials
-
Resident Liability Program (RLP)Charged per unit.$15 / mo
-
RentPlus (Credit Reporting)Opt-out available. Charged per unit.$8.95 - $14.95 / mo
-
ElectricBilled by Conservice and paid to community. Charged per unit.Varies / mo
-
GasBilled by Conservice and paid to community. Charged per unit.Varies / mo
-
SewerBilled by Conservice and paid to community. Charged per unit.Varies / mo
-
WaterBilled by Conservice and paid to community. Charged per unit.Varies / mo
-
-
One-Time Basics
-
Due at Application
-
Application FeeCharged per applicant.$21
-
-
Due at Application
-
Dogs
Max of 2, 120 lbs. Weight LimitRestrictions:Restricted animals include but not limited to the following: Breeds of Dogs: Pit Bulls (aka Staffordshire Terrier), Bull Terrier, Akita, Presa Canario, Mastiff, Rottweilers, Dobermans, Chowchows. Any hybrid or mixed breed of one of the aforementioned breeds. If a breed is not recognized, research is required to ensure it is not associated with one of the above breeds. Exotic Animals: Tarantulas, Piranhas, Reptiles (snakes, iguanas), Ferrets, Skunks, Raccoons, Squirrels, Rabbits, Potbelly Pigs, Rodents, and any other animals not considered ordinary house pets. Fish tanks over 20 gallons.Read More Read LessComments
-
Cats
Max of 2, 120 lbs. Weight LimitRestrictions:Restricted animals include but not limited to the following: Breeds of Dogs: Pit Bulls (aka Staffordshire Terrier), Bull Terrier, Akita, Presa Canario, Mastiff, Rottweilers, Dobermans, Chowchows. Any hybrid or mixed breed of one of the aforementioned breeds. If a breed is not recognized, research is required to ensure it is not associated with one of the above breeds. Exotic Animals: Tarantulas, Piranhas, Reptiles (snakes, iguanas), Ferrets, Skunks, Raccoons, Squirrels, Rabbits, Potbelly Pigs, Rodents, and any other animals not considered ordinary house pets. Fish tanks over 20 gallons.Comments
-
Other Parking Fees
-
GarageCharged per vehicle.$100 - $150 / mo
-
-
Additional Parking Options
-
Parking
-
-
Bike Storage
-
Valet TrashCharged per unit.$0 / mo
-
GasCharged per unit.$0 / mo
-
Amenity FeeCharged per unit.$25
-
Smart Home Tech PackageCharged per unit.$0 / mo
-
Administration FeeCharged per unit.$160
-
Pet Screening (required per pet)Charged per unit.$30
Property Fee Disclaimer: Based on community-supplied data and independent market research. Subject to change without notice. May exclude fees for mandatory or optional services and usage-based utilities.
Details
Lease Options
-
6 - 15 Month Leases
Property Information
-
Built in 2025
-
234 units/5 stories
Select a unit to view pricing & availability
About Modera University Park
Modera University Park offers 1- and 2-bedroom apartment homes, with den and loft layouts available. Choose between two distinctive finish packages - light and dark - to fit your preferences. Gourmet kitchens feature quartz countertops, soft-close cabinetry, and under-cabinet lighting, while designer bathrooms include spa-inspired soaking tubs and double vanities. Spacious custom closets, private balconies, and select homes with sweeping city or mountain views complete the experience. Modera University Park delivers expertly curated apartment homes tailored for sophisticated Denver living.
Modera University Park is an apartment community located in Denver County and the 80210 ZIP Code. This area is served by the Denver County 1 attendance zone.
Unique Features
- Built-in storage, shelving, and desks*
- Choose from two distinct finish packages
- Serene bathrooms with spa-like soaking tubs
- Single-basin sinks with pull-down faucet
- ENERGY STAR stainless steel appliance package
- Gourmet kitchens with quartz countertops, 42-inch custom cabinetry with soft close, and under-cabine
- Premium collection homes feature: two-tone cabinets, backlit mirrors, Elfa closet systems, and upgra
- Premium collection homes feature: two-tone soft-close cabinets, backlit mirrors, Elfa closet systems
- Samsung smart appliances - microwave, stove, washer and dryer
- *Select homes
- License#: 2025-BFN-0008079
- Loft-feel with exposed duct work*
- 100% smoke-free community
- A kitchen window provides natural ventilation and a pleasant view*
- Frameless glass showers with floor-to-ceiling tile surrounds
- On-time rental payment reporting through RentPlus
- Roller shades designed for both modern aesthetics and practical functionality
- Ultimate convenience with private, street-level entrances*
- 1- and 2-bedroom homes with den and loft layouts available
- Private balcony and patios*
- Stylish tile backsplash
- Large chef’s island with built-in storage or movable kitchen islands*
- Coworking space with private work stations and comfortable seating areas
- Designer bathrooms with double vanities and quartz countertops
Community Amenities
Fitness Center
Elevator
Clubhouse
Roof Terrace
- Package Service
- Wi-Fi
- Maintenance on site
- Recycling
- Planned Social Activities
- Pet Washing Station
- EV Charging
- Key Fob Entry
- Elevator
- Business Center
- Clubhouse
- Storage Space
- Fitness Center
- Spa
- Gameroom
- Gated
- Roof Terrace
- Courtyard
- Grill
Apartment Features
Washer/Dryer
Air Conditioning
Dishwasher
Loft Layout
High Speed Internet Access
Hardwood Floors
Walk-In Closets
Island Kitchen
Indoor Features
- High Speed Internet Access
- Washer/Dryer
- Air Conditioning
- Ceiling Fans
- Smoke Free
- Storage Space
- Double Vanities
- Tub/Shower
Kitchen Features & Appliances
- Dishwasher
- Disposal
- Ice Maker
- Stainless Steel Appliances
- Island Kitchen
- Kitchen
- Microwave
- Oven
- Refrigerator
- Freezer
- Quartz Countertops
Model Details
- Hardwood Floors
- Dining Room
- High Ceilings
- Den
- Views
- Walk-In Closets
- Linen Closet
- Loft Layout
- Window Coverings
- Large Bedrooms
- Balcony
- Patio
- Deck
Established in the mid-1800s as a mining town during the Gold Rush, Denver embraces its Western heritage along with a forward-thinking mindset. Larimer Square is a testament to Denver’s balance of old and new, boasting rows of creative restaurants, independent shops, and vibrant nightlife spots in Victorian-era buildings downtown.
Located in the foothills of the Rocky Mountains, Denver is renowned for its great outdoor adventures. Residents enjoy more than 5,000 acres of parks, trails, golf courses, and playgrounds as well as convenience to Red Rocks Park and Cherry Creek State Park. Denver is proximate to world-class skiing and snowboarding opportunities just outside the city too. City center skyrises provide incredible views of the mountains to the west, while spacious suburbs with single-family rentals make for the perfect place to set down roots.
Learn more about living in DenverCompare neighborhood and city base rent averages by bedroom.
| Glendale University Area | Denver, CO | |
|---|---|---|
| Studio | - | $1,396 |
| 1 Bedroom | $1,428 | $1,610 |
| 2 Bedrooms | $1,662 | $2,116 |
| 3 Bedrooms | $2,170 | $2,876 |
- Package Service
- Wi-Fi
- Maintenance on site
- Recycling
- Planned Social Activities
- Pet Washing Station
- EV Charging
- Key Fob Entry
- Elevator
- Business Center
- Clubhouse
- Storage Space
- Gated
- Roof Terrace
- Courtyard
- Grill
- Fitness Center
- Spa
- Gameroom
- Built-in storage, shelving, and desks*
- Choose from two distinct finish packages
- Serene bathrooms with spa-like soaking tubs
- Single-basin sinks with pull-down faucet
- ENERGY STAR stainless steel appliance package
- Gourmet kitchens with quartz countertops, 42-inch custom cabinetry with soft close, and under-cabine
- Premium collection homes feature: two-tone cabinets, backlit mirrors, Elfa closet systems, and upgra
- Premium collection homes feature: two-tone soft-close cabinets, backlit mirrors, Elfa closet systems
- Samsung smart appliances - microwave, stove, washer and dryer
- *Select homes
- License#: 2025-BFN-0008079
- Loft-feel with exposed duct work*
- 100% smoke-free community
- A kitchen window provides natural ventilation and a pleasant view*
- Frameless glass showers with floor-to-ceiling tile surrounds
- On-time rental payment reporting through RentPlus
- Roller shades designed for both modern aesthetics and practical functionality
- Ultimate convenience with private, street-level entrances*
- 1- and 2-bedroom homes with den and loft layouts available
- Private balcony and patios*
- Stylish tile backsplash
- Large chef’s island with built-in storage or movable kitchen islands*
- Coworking space with private work stations and comfortable seating areas
- Designer bathrooms with double vanities and quartz countertops
- High Speed Internet Access
- Washer/Dryer
- Air Conditioning
- Ceiling Fans
- Smoke Free
- Storage Space
- Double Vanities
- Tub/Shower
- Dishwasher
- Disposal
- Ice Maker
- Stainless Steel Appliances
- Island Kitchen
- Kitchen
- Microwave
- Oven
- Refrigerator
- Freezer
- Quartz Countertops
- Hardwood Floors
- Dining Room
- High Ceilings
- Den
- Views
- Walk-In Closets
- Linen Closet
- Loft Layout
- Window Coverings
- Large Bedrooms
- Balcony
- Patio
- Deck
| Monday | 9am - 6pm |
|---|---|
| Tuesday | 9am - 6pm |
| Wednesday | 9am - 6pm |
| Thursday | 9am - 6pm |
| Friday | 9am - 6pm |
| Saturday | 10am - 5pm |
| Sunday | 12pm - 5pm |
| Colleges & Universities | Distance | ||
|---|---|---|---|
| Colleges & Universities | Distance | ||
| Walk: | 9 min | 0.5 mi | |
| Drive: | 12 min | 7.0 mi | |
| Drive: | 12 min | 7.0 mi | |
| Drive: | 12 min | 7.0 mi |
 The GreatSchools Rating helps parents compare schools within a state based on a variety of school quality indicators and provides a helpful picture of how effectively each school serves all of its students. Ratings are on a scale of 1 (below average) to 10 (above average) and can include test scores, college readiness, academic progress, advanced courses, equity, discipline and attendance data. We also advise parents to visit schools, consider other information on school performance and programs, and consider family needs as part of the school selection process.
The GreatSchools Rating helps parents compare schools within a state based on a variety of school quality indicators and provides a helpful picture of how effectively each school serves all of its students. Ratings are on a scale of 1 (below average) to 10 (above average) and can include test scores, college readiness, academic progress, advanced courses, equity, discipline and attendance data. We also advise parents to visit schools, consider other information on school performance and programs, and consider family needs as part of the school selection process.
View GreatSchools Rating Methodology
Data provided by GreatSchools.org © 2026. All rights reserved.
Transportation options available in Denver include Evans, located 1.8 miles from Modera University Park. Modera University Park is near Denver International, located 31.4 miles or 39 minutes away.
| Transit / Subway | Distance | ||
|---|---|---|---|
| Transit / Subway | Distance | ||
|
|
Drive: | 4 min | 1.8 mi |
|
|
Drive: | 4 min | 1.8 mi |
|
|
Drive: | 4 min | 1.9 mi |
|
|
Drive: | 4 min | 2.0 mi |
|
|
Drive: | 6 min | 3.3 mi |
| Commuter Rail | Distance | ||
|---|---|---|---|
| Commuter Rail | Distance | ||
|
|
Drive: | 13 min | 7.5 mi |
|
|
Drive: | 14 min | 7.7 mi |
| Drive: | 17 min | 8.0 mi | |
| Drive: | 25 min | 9.7 mi | |
| Drive: | 16 min | 9.7 mi |
| Airports | Distance | ||
|---|---|---|---|
| Airports | Distance | ||
|
Denver International
|
Drive: | 39 min | 31.4 mi |
Time and distance from Modera University Park.
| Shopping Centers | Distance | ||
|---|---|---|---|
| Shopping Centers | Distance | ||
| Walk: | 12 min | 0.6 mi | |
| Drive: | 4 min | 1.5 mi | |
| Drive: | 4 min | 1.5 mi |
| Parks and Recreation | Distance | ||
|---|---|---|---|
| Parks and Recreation | Distance | ||
|
Chamberlin & Mt. Evans Observatories
|
Walk: | 15 min | 0.8 mi |
|
Washington Park
|
Drive: | 6 min | 2.2 mi |
|
Denver Botanic Gardens at York St.
|
Drive: | 13 min | 4.6 mi |
|
History Colorado Center
|
Drive: | 11 min | 5.5 mi |
|
Bear Creek Park
|
Drive: | 11 min | 6.2 mi |
| Hospitals | Distance | ||
|---|---|---|---|
| Hospitals | Distance | ||
| Walk: | 12 min | 0.7 mi | |
| Drive: | 5 min | 2.6 mi | |
| Drive: | 10 min | 4.9 mi |
| Military Bases | Distance | ||
|---|---|---|---|
| Military Bases | Distance | ||
| Drive: | 43 min | 19.7 mi | |
| Drive: | 74 min | 60.6 mi | |
| Drive: | 83 min | 70.2 mi |
Modera University Park Photos
-
Modera University Park
-
Modera University Park | Exterior & Lobby
-
An open-concept apartment home at Modera University Park, where kitchen, dining, and living spaces come together for effortless everyday living.
-
Expansive clubroom with fireplace and lounge seating at Modera University Park.
-
A serene bedroom retreat at Modera University Park, pairing soft finishes and natural light with a location close to University Park’s dining and culture.
-
An inviting terrace at Modera University Park, designed for relaxed gatherings with neighborhood views and easy access to University Park below.
-
A refined primary bath at Modera University Park, featuring clean lines, modern finishes, and a layout designed for everyday ease.
-
A calming bedroom at Modera University Park, paired with a spacious closet and soft finishes designed for everyday comfort.
-
A private balcony at Modera University Park, offering treetop views and a quiet retreat just moments from the charm of University Park.
Models
-
S01
-
A01
-
A02
-
A03
-
A09
-
A04
Nearby Apartments
Within 50 Miles of Modera University Park
-
Modera Cherry Creek
180 Madison St
Denver, CO 80206
$4,273 - $5,797 Total Monthly Price
2 Br 3.3 mi
-
Modera West Wash Park
400 N Grant St
Denver, CO 80203
$1,818 - $4,933 Total Monthly Price
1-2 Br 3.5 mi
-
Modera Golden Triangle
1025 Bannock St
Denver, CO 80204
$2,045 - $3,776 Total Monthly Price
1-2 Br 4.3 mi
-
Modera Art Park
3299 Brighton Blvd
Denver, CO 80216
$1,579 - $4,867 Total Monthly Price
1-2 Br 6.6 mi
Modera University Park has units with in‑unit washers and dryers, making laundry day simple for residents.
Utilities are not included in rent. Residents should plan to set up and pay for all services separately.
Parking is available at Modera University Park for $100 - $150 / mo. Additional fees and deposits may apply.
Modera University Park has studios to two-bedrooms with rent ranges from $1,622/mo. to $4,268/mo.
Yes, Modera University Park welcomes pets. Breed restrictions, weight limits, and additional fees may apply. View this property's pet policy.
A good rule of thumb is to spend no more than 30% of your gross income on rent. Based on the lowest available rent of $1,622 for a one-bedroom, you would need to earn about $64,878 per year to qualify. Want to double-check your budget? Calculate how much rent you can afford with our Rent Affordability Calculator.
Modera University Park is offering Specials for eligible applicants, with rental rates starting at $1,622.
Yes! Modera University Park offers 12 Matterport 3D Tours. Explore different floor plans and see unit level details, all without leaving home.
Applicant has the right to provide the property manager or owner with a Portable Tenant Screening Report (PTSR) that is not more than 30 days old, as defined in § 38-12-902(2.5), Colorado Revised Statutes; and 2) if Applicant provides the property manager or owner with a PTSR, the property manager or owner is prohibited from: a) charging Applicant a rental application fee; or b) charging Applicant a fee for the property manager or owner to access or use the PTSR.
What Are Walk Score®, Transit Score®, and Bike Score® Ratings?
Walk Score® measures the walkability of any address. Transit Score® measures access to public transit. Bike Score® measures the bikeability of any address.
What is a Sound Score Rating?
A Sound Score Rating aggregates noise caused by vehicle traffic, airplane traffic and local sources
