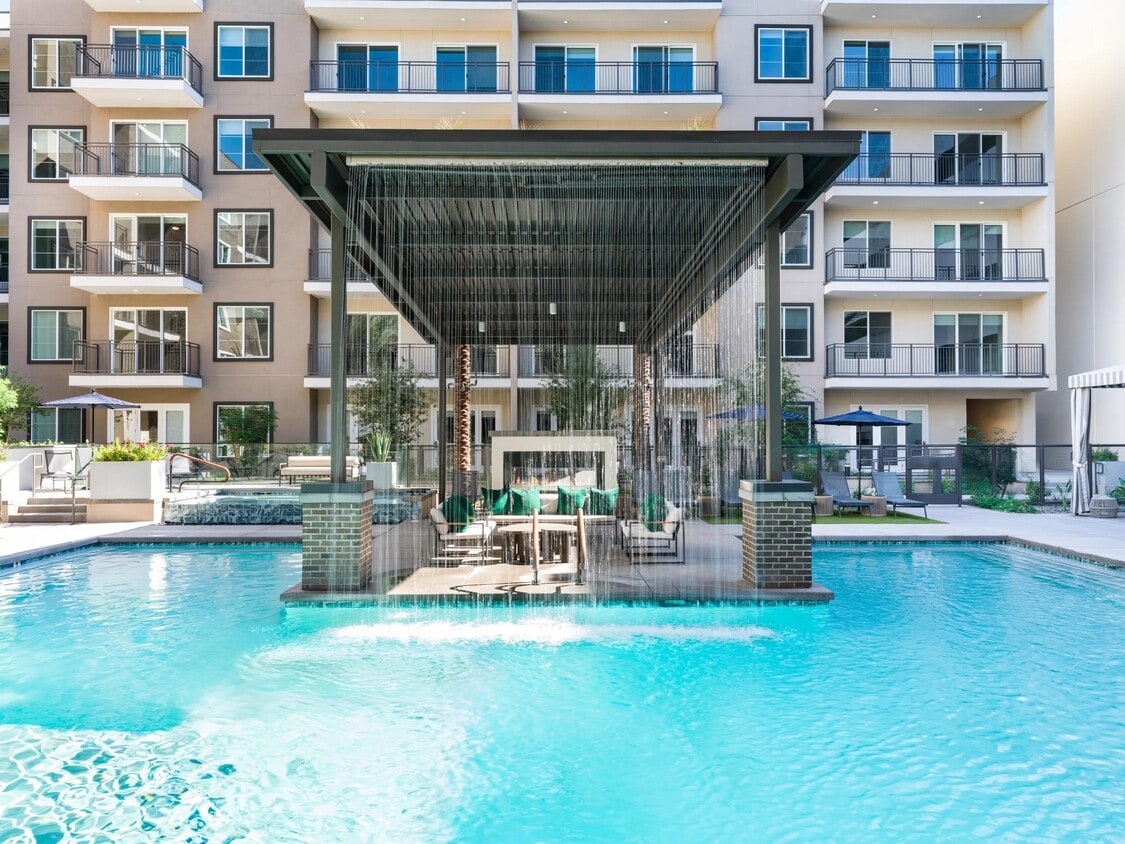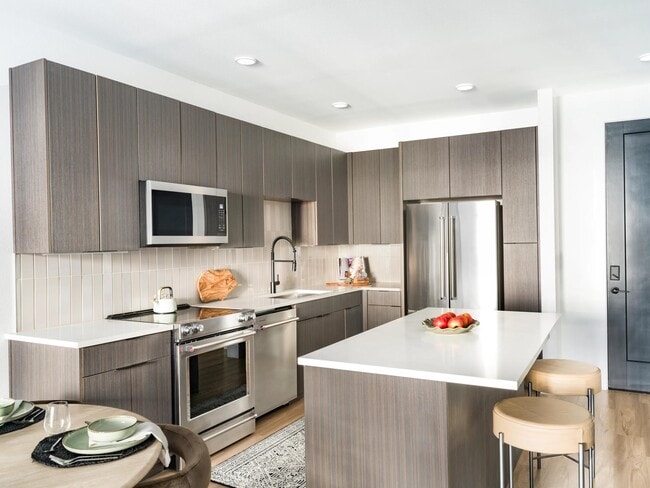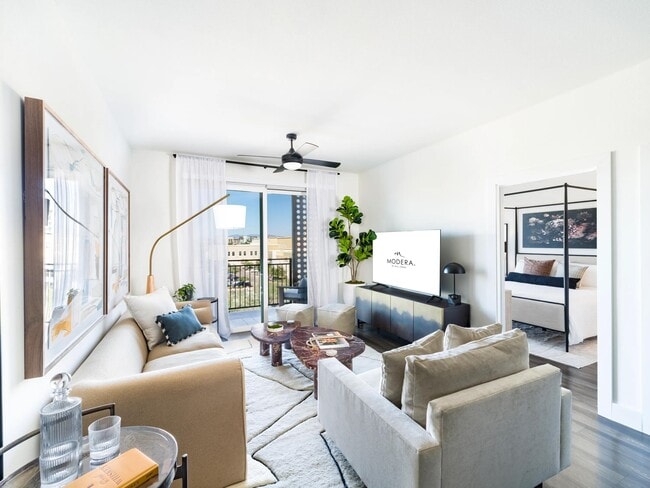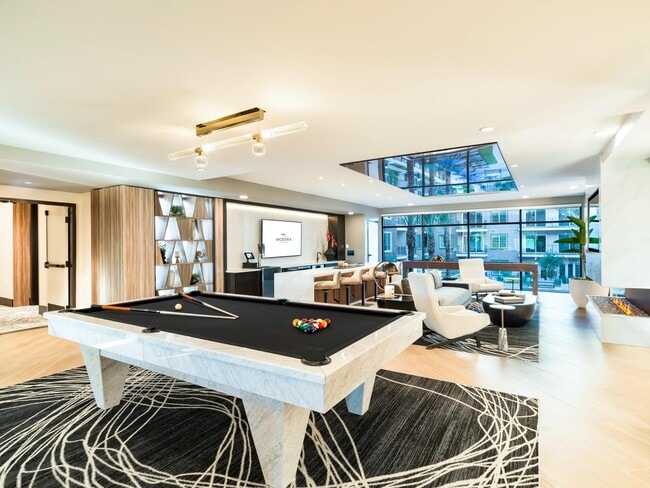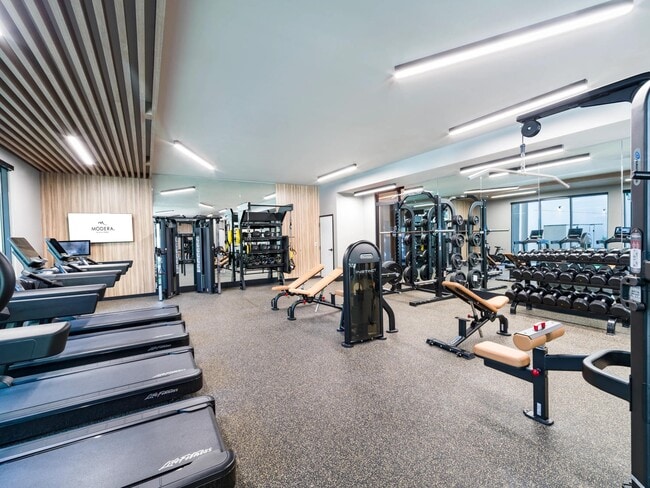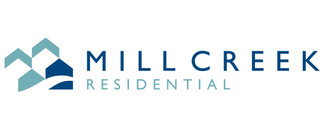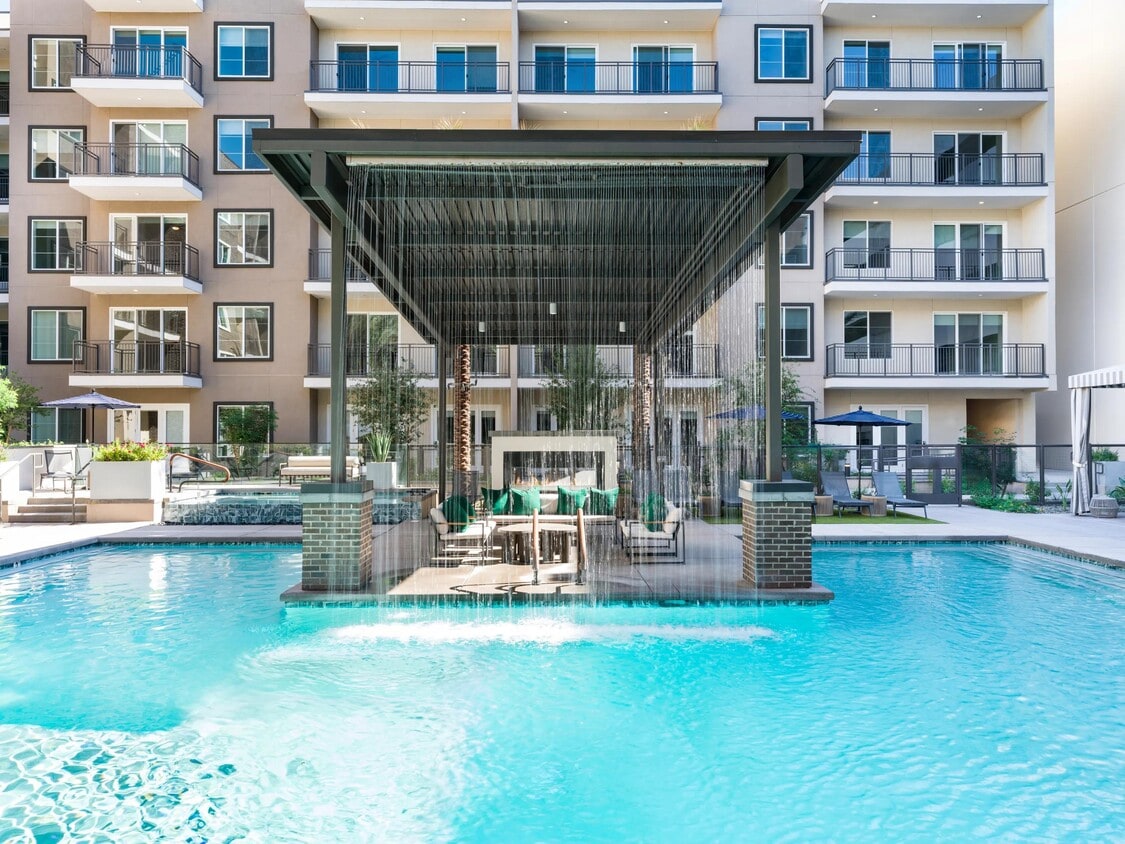-
Monthly Rent
$1,636 - $6,679
-
Bedrooms
Studio - 3 bd
-
Bathrooms
1 - 2 ba
-
Square Feet
520 - 1,704 sq ft
Modera Kierland features expertly crafted floor plans with a variety of studio, 1-, 2-, and 3-bedroom layouts, each designed to elevate your living experience. Each apartment includes a private balcony or patio - the perfect spot to savor those breathtaking Arizona sunrises. Create delicious meals in gourmet kitchens that impress with quartz countertops and custom cabinetry. Retreat to spacious bedrooms with large closets and indulge in designer bathrooms featuring double vanities and soaking tubs. Oversized windows with roller shades invite natural light, while 9- to 14-foot ceilings create an airy atmosphere. Discover a home crafted to bring serenity into every detail.
Highlights
- New Construction
- Pool
- Walk-In Closets
- Controlled Access
- Dog Park
- Gated
- Balcony
- Patio
Pricing & Floor Plans
-
Unit 1-2059price $1,636square feet 520availibility Now
-
Unit 1-3059price $1,641square feet 520availibility Now
-
Unit 1-3071price $1,641square feet 520availibility Now
-
Unit 1-3046price $1,714square feet 605availibility Now
-
Unit 1-3048price $1,714square feet 605availibility Now
-
Unit 1-4046price $1,725square feet 605availibility Now
-
Unit 1-2083price $1,997square feet 734availibility Now
-
Unit 1-3079price $2,062square feet 734availibility Now
-
Unit 1-3077price $2,062square feet 734availibility Now
-
Unit 1-2028price $2,213square feet 747availibility Now
-
Unit 1-2060price $2,213square feet 747availibility Now
-
Unit 1-3028price $2,218square feet 747availibility Now
-
Unit 1-1036price $2,298square feet 761availibility Now
-
Unit 1-2018price $2,303square feet 761availibility Now
-
Unit 1-2036price $2,303square feet 761availibility Now
-
Unit 1-3091price $2,444square feet 851availibility Now
-
Unit 1-4091price $2,454square feet 851availibility Now
-
Unit 1-2091price $2,489square feet 851availibility Now
-
Unit 1-1019price $2,563square feet 848availibility Now
-
Unit 1-2019price $2,588square feet 848availibility Now
-
Unit 1-3017price $2,593square feet 848availibility Now
-
Unit 1-3044price $2,964square feet 1,098availibility Now
-
Unit 1-4044price $2,974square feet 1,098availibility Now
-
Unit 1-2044price $3,009square feet 1,098availibility Now
-
Unit 1-1030price $2,846square feet 1,055availibility Now
-
Unit 1-1020price $2,846square feet 1,055availibility Now
-
Unit 1-1024price $2,846square feet 1,055availibility Now
-
Unit 1-2052price $2,881square feet 1,077availibility Now
-
Unit 1-2054price $2,881square feet 1,077availibility Now
-
Unit 1-3052price $2,886square feet 1,077availibility Now
-
Unit 1-2056price $2,941square feet 1,137availibility Now
-
Unit 1-3050price $2,946square feet 1,137availibility Now
-
Unit 1-3056price $2,946square feet 1,137availibility Now
-
Unit 1-3026price $3,187square feet 1,171availibility Now
-
Unit 1-1026price $3,227square feet 1,171availibility Now
-
Unit 1-3013price $3,212square feet 1,160availibility Now
-
Unit 1-4013price $3,222square feet 1,160availibility Now
-
Unit 1-1013price $3,488square feet 1,160availibility Now
-
Unit 1-1009price $5,301square feet 1,590availibility Now
-
Unit 1-2009price $5,306square feet 1,590availibility Now
-
Unit 1-2010price $5,306square feet 1,590availibility Now
-
Unit 1-2069price $5,650square feet 1,638availibility Now
-
Unit 1-4069price $5,690square feet 1,638availibility Now
-
Unit 1-1069price $5,821square feet 1,638availibility Now
-
Unit 1-3087price $5,866square feet 1,704availibility Now
-
Unit 1-4087price $5,876square feet 1,704availibility Now
-
Unit 1-1087price $6,007square feet 1,704availibility Now
-
Unit 1-2059price $1,636square feet 520availibility Now
-
Unit 1-3059price $1,641square feet 520availibility Now
-
Unit 1-3071price $1,641square feet 520availibility Now
-
Unit 1-3046price $1,714square feet 605availibility Now
-
Unit 1-3048price $1,714square feet 605availibility Now
-
Unit 1-4046price $1,725square feet 605availibility Now
-
Unit 1-2083price $1,997square feet 734availibility Now
-
Unit 1-3079price $2,062square feet 734availibility Now
-
Unit 1-3077price $2,062square feet 734availibility Now
-
Unit 1-2028price $2,213square feet 747availibility Now
-
Unit 1-2060price $2,213square feet 747availibility Now
-
Unit 1-3028price $2,218square feet 747availibility Now
-
Unit 1-1036price $2,298square feet 761availibility Now
-
Unit 1-2018price $2,303square feet 761availibility Now
-
Unit 1-2036price $2,303square feet 761availibility Now
-
Unit 1-3091price $2,444square feet 851availibility Now
-
Unit 1-4091price $2,454square feet 851availibility Now
-
Unit 1-2091price $2,489square feet 851availibility Now
-
Unit 1-1019price $2,563square feet 848availibility Now
-
Unit 1-2019price $2,588square feet 848availibility Now
-
Unit 1-3017price $2,593square feet 848availibility Now
-
Unit 1-3044price $2,964square feet 1,098availibility Now
-
Unit 1-4044price $2,974square feet 1,098availibility Now
-
Unit 1-2044price $3,009square feet 1,098availibility Now
-
Unit 1-1030price $2,846square feet 1,055availibility Now
-
Unit 1-1020price $2,846square feet 1,055availibility Now
-
Unit 1-1024price $2,846square feet 1,055availibility Now
-
Unit 1-2052price $2,881square feet 1,077availibility Now
-
Unit 1-2054price $2,881square feet 1,077availibility Now
-
Unit 1-3052price $2,886square feet 1,077availibility Now
-
Unit 1-2056price $2,941square feet 1,137availibility Now
-
Unit 1-3050price $2,946square feet 1,137availibility Now
-
Unit 1-3056price $2,946square feet 1,137availibility Now
-
Unit 1-3026price $3,187square feet 1,171availibility Now
-
Unit 1-1026price $3,227square feet 1,171availibility Now
-
Unit 1-3013price $3,212square feet 1,160availibility Now
-
Unit 1-4013price $3,222square feet 1,160availibility Now
-
Unit 1-1013price $3,488square feet 1,160availibility Now
-
Unit 1-1009price $5,301square feet 1,590availibility Now
-
Unit 1-2009price $5,306square feet 1,590availibility Now
-
Unit 1-2010price $5,306square feet 1,590availibility Now
-
Unit 1-2069price $5,650square feet 1,638availibility Now
-
Unit 1-4069price $5,690square feet 1,638availibility Now
-
Unit 1-1069price $5,821square feet 1,638availibility Now
-
Unit 1-3087price $5,866square feet 1,704availibility Now
-
Unit 1-4087price $5,876square feet 1,704availibility Now
-
Unit 1-1087price $6,007square feet 1,704availibility Now
Fees and Policies
The fees listed below are community-provided and may exclude utilities or add-ons. All payments are made directly to the property and are non-refundable unless otherwise specified. Use the Cost Calculator to determine costs based on your needs.
-
Utilities & Essentials
-
Utility - WaterCharged per unit.$14 / mo
-
Pest ControlCharged per unit.$2 / mo
-
Valet TrashCharged per unit.$25 / mo
-
High Speed Internet AccessCharged per unit.$70 / mo
-
-
One-Time Basics
-
Due at Application
-
Application Fee Per ApplicantCharged per applicant.$50
-
-
Due at Move-In
-
Administrative FeeCharged per unit.$250
-
-
Due at Application
-
Dogs
-
One-Time Pet FeeMax of 2. Charged per pet.$250
-
Monthly Pet FeeMax of 2. Charged per pet.$40
120 lbs. Weight LimitRestrictions:Restricted animals include but not limited to the following: Breeds of Dogs: Pit Bulls (aka Staffordshire Terrier), Bull Terrier, Akita, Presa Canario, Mastiff, Rottweilers, Dobermans, Chowchows. Any hybrid or mixed breed of one of the aforementioned breeds. If a breed is not recognized, research is required to ensure it is not associated with one of the above breeds. Exotic Animals: Tarantulas, Piranhas, Reptiles (snakes, iguanas), Ferrets, Skunks, Raccoons, Squirrels, Rabbits, Potbelly Pigs, Rodents, and any other animals not considered ordinary house pets. Fish tanks over 20 gallons.Read More Read LessComments -
-
Cats
-
One-Time Pet FeeMax of 2. Charged per pet.$250
-
Monthly Pet FeeMax of 2. Charged per pet.$40
120 lbs. Weight LimitRestrictions:Restricted animals include but not limited to the following: Breeds of Dogs: Pit Bulls (aka Staffordshire Terrier), Bull Terrier, Akita, Presa Canario, Mastiff, Rottweilers, Dobermans, Chowchows. Any hybrid or mixed breed of one of the aforementioned breeds. If a breed is not recognized, research is required to ensure it is not associated with one of the above breeds. Exotic Animals: Tarantulas, Piranhas, Reptiles (snakes, iguanas), Ferrets, Skunks, Raccoons, Squirrels, Rabbits, Potbelly Pigs, Rodents, and any other animals not considered ordinary house pets. Fish tanks over 20 gallons.Comments -
-
Parking
-
Parking FeeCharged per vehicle.$0.01 - $100 / mo
-
Property Fee Disclaimer: Based on community-supplied data and independent market research. Subject to change without notice. May exclude fees for mandatory or optional services and usage-based utilities.
Details
Lease Options
-
12 - 18 Month Leases
Property Information
-
Built in 2025
-
360 units/5 stories
Select a unit to view pricing & availability
About Modera Kierland
Modera Kierland features expertly crafted floor plans with a variety of studio, 1-, 2-, and 3-bedroom layouts, each designed to elevate your living experience. Each apartment includes a private balcony or patio - the perfect spot to savor those breathtaking Arizona sunrises. Create delicious meals in gourmet kitchens that impress with quartz countertops and custom cabinetry. Retreat to spacious bedrooms with large closets and indulge in designer bathrooms featuring double vanities and soaking tubs. Oversized windows with roller shades invite natural light, while 9- to 14-foot ceilings create an airy atmosphere. Discover a home crafted to bring serenity into every detail.
Modera Kierland is an apartment community located in Maricopa County and the 85254 ZIP Code. This area is served by the Paradise Valley Unified District attendance zone.
Unique Features
- Brokered by MCRS Arizona LLC, #LC712405000
- City, mountain, and golf course views*
- *Select apartment homes
- 100% smoke-free community
- Designer bathrooms with double vanities and quartz countertops
- Frameless glass showers with floor-to-ceiling tile surrounds*
- Separate dining area*
- Serene bathrooms with spa-like soaking tubs*
- On-time rental payment reporting through RentPlus
- Single-basin sinks with pull-down faucet
- Smart home tech featuring keyless entry, USB outlets, and smart thermostats
- Spacious bedrooms with large closets
- Studio, 1-, 2-, and 3-bedroom homes
- Premium collection homes feature: waterfall countertops, pendant lighting, wine fridges, range hoods
- Stylish tile backsplash
- 9- to 14-foot ceilings
- Gourmet kitchens with quartz countertops, custom cabinetry with soft close, and under-cabinet lighti
- Stainless steel appliance package
- Large chef’s island with built-in storage or movable kitchen island*
- Matte black hardware and fixtures throughout
Community Amenities
Pool
Fitness Center
Controlled Access
Recycling
- Controlled Access
- Maintenance on site
- Recycling
- EV Charging
- Storage Space
- Fitness Center
- Pool
- Bicycle Storage
- Gated
- Courtyard
- Dog Park
Apartment Features
Washer/Dryer
Air Conditioning
Walk-In Closets
Refrigerator
- Washer/Dryer
- Air Conditioning
- Ceiling Fans
- Smoke Free
- Double Vanities
- Tub/Shower
- Kitchen
- Oven
- Range
- Refrigerator
- Quartz Countertops
- Walk-In Closets
- Window Coverings
- Wet Bar
- Balcony
- Patio
North Scottsdale refers to a sprawling region north of Downtown Scottsdale. Paradise Valley, McCormick Ranch, Fort McDowell, Carefree, and Cave Creek are among the many communities included in this expansive region.
While each of these communities has its own distinctive flair, you will generally find a wide variety of apartments, condos, townhomes, and houses available for rent throughout the area. The region is largely suburban, offering residents a tranquil home environment along with quick access to Tonto National Forest and all that Greater Phoenix has to offer.
Learn more about living in North ScottsdaleCompare neighborhood and city base rent averages by bedroom.
| North Scottsdale | Scottsdale, AZ | |
|---|---|---|
| Studio | $1,239 | $1,651 |
| 1 Bedroom | $1,556 | $1,829 |
| 2 Bedrooms | $2,097 | $2,223 |
| 3 Bedrooms | $2,375 | $3,197 |
- Controlled Access
- Maintenance on site
- Recycling
- EV Charging
- Storage Space
- Gated
- Courtyard
- Dog Park
- Fitness Center
- Pool
- Bicycle Storage
- Brokered by MCRS Arizona LLC, #LC712405000
- City, mountain, and golf course views*
- *Select apartment homes
- 100% smoke-free community
- Designer bathrooms with double vanities and quartz countertops
- Frameless glass showers with floor-to-ceiling tile surrounds*
- Separate dining area*
- Serene bathrooms with spa-like soaking tubs*
- On-time rental payment reporting through RentPlus
- Single-basin sinks with pull-down faucet
- Smart home tech featuring keyless entry, USB outlets, and smart thermostats
- Spacious bedrooms with large closets
- Studio, 1-, 2-, and 3-bedroom homes
- Premium collection homes feature: waterfall countertops, pendant lighting, wine fridges, range hoods
- Stylish tile backsplash
- 9- to 14-foot ceilings
- Gourmet kitchens with quartz countertops, custom cabinetry with soft close, and under-cabinet lighti
- Stainless steel appliance package
- Large chef’s island with built-in storage or movable kitchen island*
- Matte black hardware and fixtures throughout
- Washer/Dryer
- Air Conditioning
- Ceiling Fans
- Smoke Free
- Double Vanities
- Tub/Shower
- Kitchen
- Oven
- Range
- Refrigerator
- Quartz Countertops
- Walk-In Closets
- Window Coverings
- Wet Bar
- Balcony
- Patio
| Monday | 9am - 6pm |
|---|---|
| Tuesday | 9am - 6pm |
| Wednesday | 9am - 6pm |
| Thursday | 9am - 6pm |
| Friday | 9am - 6pm |
| Saturday | 10am - 5pm |
| Sunday | 11am - 5pm |
| Colleges & Universities | Distance | ||
|---|---|---|---|
| Colleges & Universities | Distance | ||
| Drive: | 14 min | 6.9 mi | |
| Drive: | 20 min | 11.4 mi | |
| Drive: | 26 min | 13.6 mi | |
| Drive: | 26 min | 14.9 mi |
 The GreatSchools Rating helps parents compare schools within a state based on a variety of school quality indicators and provides a helpful picture of how effectively each school serves all of its students. Ratings are on a scale of 1 (below average) to 10 (above average) and can include test scores, college readiness, academic progress, advanced courses, equity, discipline and attendance data. We also advise parents to visit schools, consider other information on school performance and programs, and consider family needs as part of the school selection process.
The GreatSchools Rating helps parents compare schools within a state based on a variety of school quality indicators and provides a helpful picture of how effectively each school serves all of its students. Ratings are on a scale of 1 (below average) to 10 (above average) and can include test scores, college readiness, academic progress, advanced courses, equity, discipline and attendance data. We also advise parents to visit schools, consider other information on school performance and programs, and consider family needs as part of the school selection process.
View GreatSchools Rating Methodology
Data provided by GreatSchools.org © 2026. All rights reserved.
Modera Kierland Photos
-
Modera Kierland
-
Contemporary kitchen design with rich-toned cabinetry, stainless steel appliances, and a spacious island perfect for cooking or casual dining.
-
Natural light fills the spacious living area, which opens directly to your private balcony and flows seamlessly into the adjacent bedroom.
-
This stylish resident lounge features a striking marble pool table, cozy seating, and fireplace views for a perfect blend of leisure and comfort.
-
A spacious fitness center featuring strength and cardio equipment, mirrored walls, and natural light for a bright, energizing atmosphere.
-
Enjoy shaded comfort and poolside views from the cabanas, perfectly positioned for a relaxing Arizona day.
-
A sleek mix of cabanas, loungers, and a resort-inspired pool with spa and fire features creates the perfect outdoor escape at Modera Kierland.
-
Enjoy poolside lounging, fireside seating, and a quick game of ping pong—all just steps from your apartment home at Modera Kierland.
-
The rooftop lounge at Modera Kierland offers sweeping desert views, a built-in grill station, and plenty of space to gather and unwind under the open sky.
Models
-
S01
-
S02
-
A01
-
A02
-
A03
-
A04
Nearby Apartments
Within 50 Miles of Modera Kierland
-
Modera Reserve
7171 E Paradise Ln
Scottsdale, AZ 85254
$2,805 - $14,564
1-3 Br 0.8 mi
-
Modera Scottsdale
7171 E Paradise Ln
Scottsdale, AZ 85254
$2,313 - $5,532
1-3 Br 0.8 mi
-
Modera Rio Salado
835 W. Rio Sala Pky
Tempe, AZ 85281
$1,640 - $3,510
1-3 Br 13.3 mi
-
Amavi Aster Ridge
4285 W Denali Ln
Phoenix, AZ 85087
$1,799 - $2,275
2-3 Br 21.8 mi
-
Modera Higley Commons
3071 E Ray Rd
Gilbert, AZ 85296
$1,993 - $4,028
1-3 Br 24.0 mi
Modera Kierland has units with in‑unit washers and dryers, making laundry day simple for residents.
Utilities are not included in rent. Residents should plan to set up and pay for all services separately.
Parking is available at Modera Kierland and is free of charge for residents.
Modera Kierland has studios to three-bedrooms with rent ranges from $1,636/mo. to $6,679/mo.
Yes, Modera Kierland welcomes pets. Breed restrictions, weight limits, and additional fees may apply. View this property's pet policy.
A good rule of thumb is to spend no more than 30% of your gross income on rent. Based on the lowest available rent of $1,636 for a studio, you would need to earn about $65,440 per year to qualify. Want to double-check your budget? Calculate how much rent you can afford with our Rent Affordability Calculator.
Modera Kierland is not currently offering any rent specials. Check back soon, as promotions change frequently.
While Modera Kierland does not offer Matterport 3D tours, renters can explore units through In-Person and Video tours. Schedule a tour now.
What Are Walk Score®, Transit Score®, and Bike Score® Ratings?
Walk Score® measures the walkability of any address. Transit Score® measures access to public transit. Bike Score® measures the bikeability of any address.
What is a Sound Score Rating?
A Sound Score Rating aggregates noise caused by vehicle traffic, airplane traffic and local sources
