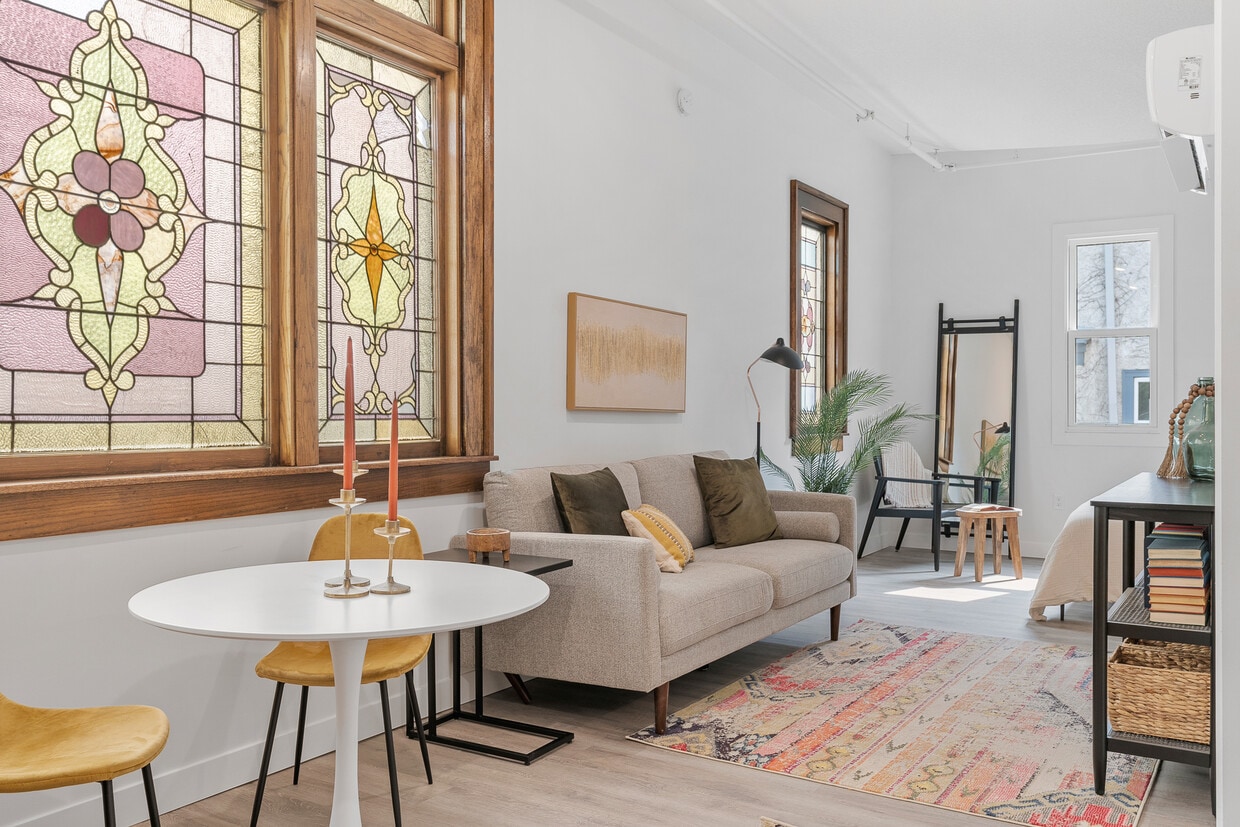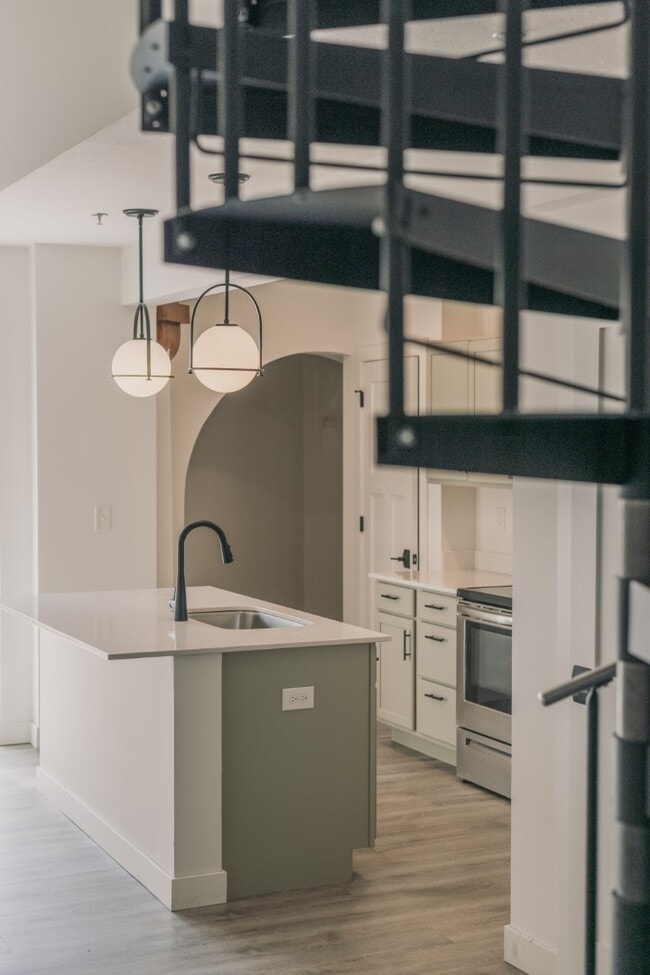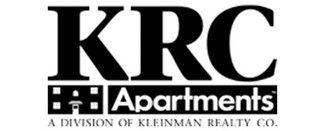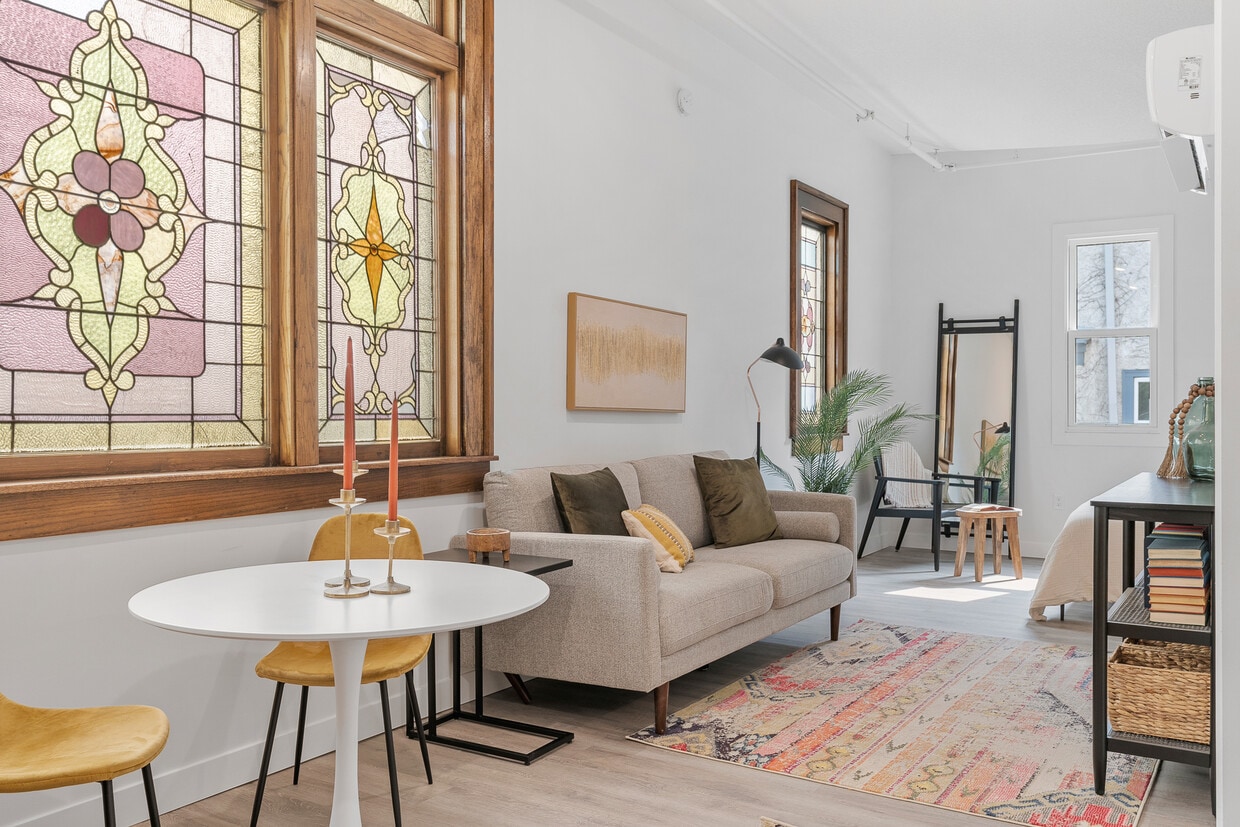-
Total Monthly Price
$1,759
-
Bedrooms
1 bd
-
Bathrooms
1 ba
-
Square Feet
730 sq ft
Highlights
- Walker's Paradise
- Bike-Friendly Area
- Loft Layout
- High Ceilings
- Walk-In Closets
- Deck
- Controlled Access
- Walking/Biking Trails
- Balcony
Pricing & Floor Plans
-
Unit 106price $1,759square feet 730availibility Mar 1
-
Unit 106price $1,759square feet 730availibility Mar 1
Fees and Policies
The fees below are based on community-supplied data and may exclude additional fees and utilities. Use the Cost Calculator to add these fees to the base price.
-
Utilities & Essentials
-
Monthly Utility Bill Processing FeeCharged per unit.$4.95 / mo
-
High Speed Internet AccessCharged per unit.$45 / mo
-
RUBS_Trash RemovalCharged per unit.$9.75 / mo
-
RUBS_Water/SewerCharged per unit.Varies / mo
-
-
One-Time Basics
-
Due at Application
-
Pre-Lease DepositThis deposit will be applied to the security deposit. Charged per unit.$400
-
Application Fee (Per Applicant)Charged per applicant.$50
-
-
Due at Application
-
Dogs
-
Pet FeeMax of 1. Charged per pet.$300
50 lbs. Weight Limit, Pet interview, Spayed/NeuteredRestrictions:Must be at least 1 year of age. Breed restrictions apply.Read More Read LessComments -
-
Cats
-
Pet FeeMax of 2. Charged per pet.$200
0 lbs. Weight Limit, Pet interview, Spayed/NeuteredRestrictions:Comments -
Property Fee Disclaimer: Based on community-supplied data and independent market research. Subject to change without notice. May exclude fees for mandatory or optional services and usage-based utilities.
Details
Utilities Included
-
Heat
Lease Options
-
6 mo, 12+ mo
Property Information
-
Built in 1907
-
34 units/3 stories
Matterport 3D Tours
About Mission Lofts
Mission Lofts is where history becomes home. Once an 1886 Spanish Mission–style church, this restored landmark now offers 34 studio and one-of-a-kind layouts designed for those who value simplicity, creativity, and a connection to the city around them. With features like stained glass windows, exposed brick, and reimagined details from the building’s past, each loft is a canvas — timeless, intentional, and full of character. Located on the edge of Uptown, Mission Lofts places you steps from tree-lined streets, neighborhood cafés, and Minneapolis’ vibrant lakes. Paddle at Bde Maka Ska, bike the Greenway, or enjoy coffee and conversation at local favorites like Black Walnut Bakery and moto-i. The city becomes your extended living space — energetic, inspiring, and always within reach. At Mission Lofts, life is about more than square footage. It’s about atmosphere, community, and living artfully in a space that feels uniquely yours.
Mission Lofts is an apartment community located in Hennepin County and the 55408 ZIP Code. This area is served by the Minneapolis Public School Dist. attendance zone.
Community Amenities
Controlled Access
Recycling
Community-Wide WiFi
Key Fob Entry
- Package Service
- Community-Wide WiFi
- Wi-Fi
- Controlled Access
- Video Patrol
- 24 Hour Access
- Recycling
- Public Transportation
- Key Fob Entry
- Walking/Biking Trails
- Courtyard
Apartment Features
Washer/Dryer
Air Conditioning
Dishwasher
Loft Layout
High Speed Internet Access
Walk-In Closets
Granite Countertops
Microwave
Indoor Features
- High Speed Internet Access
- Wi-Fi
- Washer/Dryer
- Air Conditioning
- Heating
- Ceiling Fans
- Smoke Free
- Cable Ready
- Storage Space
- Tub/Shower
- Sprinkler System
Kitchen Features & Appliances
- Dishwasher
- Ice Maker
- Granite Countertops
- Stainless Steel Appliances
- Eat-in Kitchen
- Kitchen
- Microwave
- Oven
- Range
- Refrigerator
- Freezer
- Breakfast Nook
Model Details
- Tile Floors
- Vinyl Flooring
- High Ceilings
- Sunroom
- Crown Molding
- Vaulted Ceiling
- Walk-In Closets
- Linen Closet
- Loft Layout
- Double Pane Windows
- Window Coverings
- Large Bedrooms
- Balcony
- Patio
- Deck
- Package Service
- Community-Wide WiFi
- Wi-Fi
- Controlled Access
- Video Patrol
- 24 Hour Access
- Recycling
- Public Transportation
- Key Fob Entry
- Courtyard
- Walking/Biking Trails
- High Speed Internet Access
- Wi-Fi
- Washer/Dryer
- Air Conditioning
- Heating
- Ceiling Fans
- Smoke Free
- Cable Ready
- Storage Space
- Tub/Shower
- Sprinkler System
- Dishwasher
- Ice Maker
- Granite Countertops
- Stainless Steel Appliances
- Eat-in Kitchen
- Kitchen
- Microwave
- Oven
- Range
- Refrigerator
- Freezer
- Breakfast Nook
- Tile Floors
- Vinyl Flooring
- High Ceilings
- Sunroom
- Crown Molding
- Vaulted Ceiling
- Walk-In Closets
- Linen Closet
- Loft Layout
- Double Pane Windows
- Window Coverings
- Large Bedrooms
- Balcony
- Patio
- Deck
| Monday | 8am - 4:30pm |
|---|---|
| Tuesday | 8am - 4:30pm |
| Wednesday | 8am - 4:30pm |
| Thursday | 8am - 4:30pm |
| Friday | 8am - 4:30pm |
| Saturday | Closed |
| Sunday | Closed |
From the shore of Bde Maka Ska lake to the thriving businesses along Lyndale Avenue, Uptown serves as a major hub for arts and entertainment in Minneapolis. The music scene has deep roots, with legendary alumni such as Prince getting their start in Uptown. The nightlife tends to be a bit more subdued than the nearby Warehouse District, but still incorporates dozens of bars and nightclubs catering to a variety of tastes. The neighborhood is known for its artistic flair, reflected in the abundance of public artworks and popular events like the Uptown Art Fair.
When it comes to living in Uptown Minneapolis, folks have several great options. Most of the neighborhood is residential, with everything from historic apartment buildings to large single-family homes lining the streets. The extensive network of tree-shaded sidewalks make it simple to reach your favorite café or neighborhood pub on foot, and Downtown is easily within biking distance.
Learn more about living in Uptown MinneapolisCompare neighborhood and city base rent averages by bedroom.
| Uptown Minneapolis | Minneapolis, MN | |
|---|---|---|
| Studio | $1,094 | $1,127 |
| 1 Bedroom | $1,363 | $1,391 |
| 2 Bedrooms | $1,954 | $2,063 |
| 3 Bedrooms | $2,823 | $2,384 |
| Colleges & Universities | Distance | ||
|---|---|---|---|
| Colleges & Universities | Distance | ||
| Drive: | 7 min | 2.4 mi | |
| Drive: | 8 min | 2.8 mi | |
| Drive: | 9 min | 3.2 mi | |
| Drive: | 10 min | 4.5 mi |
 The GreatSchools Rating helps parents compare schools within a state based on a variety of school quality indicators and provides a helpful picture of how effectively each school serves all of its students. Ratings are on a scale of 1 (below average) to 10 (above average) and can include test scores, college readiness, academic progress, advanced courses, equity, discipline and attendance data. We also advise parents to visit schools, consider other information on school performance and programs, and consider family needs as part of the school selection process.
The GreatSchools Rating helps parents compare schools within a state based on a variety of school quality indicators and provides a helpful picture of how effectively each school serves all of its students. Ratings are on a scale of 1 (below average) to 10 (above average) and can include test scores, college readiness, academic progress, advanced courses, equity, discipline and attendance data. We also advise parents to visit schools, consider other information on school performance and programs, and consider family needs as part of the school selection process.
View GreatSchools Rating Methodology
Data provided by GreatSchools.org © 2026. All rights reserved.
Transportation options available in Minneapolis include Warehouse District/Hennepin Avenue Station, located 3.0 miles from Mission Lofts. Mission Lofts is near Minneapolis-St Paul International/Wold-Chamberlain, located 11.5 miles or 21 minutes away.
| Transit / Subway | Distance | ||
|---|---|---|---|
| Transit / Subway | Distance | ||
|
|
Drive: | 9 min | 3.0 mi |
|
|
Drive: | 9 min | 3.2 mi |
|
|
Drive: | 10 min | 3.6 mi |
|
|
Drive: | 9 min | 4.2 mi |
|
|
Drive: | 9 min | 4.3 mi |
| Commuter Rail | Distance | ||
|---|---|---|---|
| Commuter Rail | Distance | ||
|
|
Drive: | 10 min | 3.6 mi |
|
|
Drive: | 18 min | 10.4 mi |
|
|
Drive: | 20 min | 12.4 mi |
|
|
Drive: | 33 min | 21.6 mi |
|
|
Drive: | 34 min | 23.2 mi |
| Airports | Distance | ||
|---|---|---|---|
| Airports | Distance | ||
|
Minneapolis-St Paul International/Wold-Chamberlain
|
Drive: | 21 min | 11.5 mi |
Time and distance from Mission Lofts.
| Shopping Centers | Distance | ||
|---|---|---|---|
| Shopping Centers | Distance | ||
| Walk: | 3 min | 0.2 mi | |
| Walk: | 4 min | 0.2 mi | |
| Walk: | 7 min | 0.4 mi |
| Parks and Recreation | Distance | ||
|---|---|---|---|
| Parks and Recreation | Distance | ||
|
Bryant Square Park
|
Walk: | 4 min | 0.3 mi |
|
Lake Calhoun Park
|
Walk: | 12 min | 0.6 mi |
|
Painter Park
|
Walk: | 14 min | 0.7 mi |
|
Mueller Park
|
Walk: | 17 min | 0.9 mi |
|
Whittier Park
|
Drive: | 3 min | 1.1 mi |
| Hospitals | Distance | ||
|---|---|---|---|
| Hospitals | Distance | ||
| Drive: | 6 min | 2.0 mi | |
| Drive: | 7 min | 2.3 mi | |
| Drive: | 10 min | 3.5 mi |
| Military Bases | Distance | ||
|---|---|---|---|
| Military Bases | Distance | ||
| Drive: | 17 min | 9.3 mi |
Mission Lofts Photos
-
Mission Lofts
-
The Stam | Unit 5
-
1BR, 1BA - 900SF
-
-
-
-
-
-
Nearby Apartments
Within 50 Miles of Mission Lofts
-
Fine Living at Aquila Park & Royal Park
8224 W 30 1/2 St
Saint Louis Park, MN 55426
$1,296 - $1,646 Total Monthly Price
1-2 Br 4.4 mi
-
Shelard Village Apartments
400 Ford Rd
Saint Louis Park, MN 55426
$1,410 - $1,735 Total Monthly Price
1-3 Br 5.7 mi
-
Sumter Green Apartments
3016 Sumter Ave N
Crystal, MN 55427
$1,211 - $1,636 Total Monthly Price
1-2 Br 6 Month Lease 6.2 mi
-
Rose Park Commons
1634 Eldridge Ave W
Roseville, MN 55113
$975 - $1,200 Total Monthly Price
1-2 Br 12 Month Lease 7.4 mi
-
The Fitz Flats
5 7th St W
Saint Paul, MN 55102
$1,189 Total Monthly Price
1 Br 9.7 mi
-
Boulder Court Apartments
4182 Rahn Rd
Eagan, MN 55122
$1,180 - $1,380 Total Monthly Price
1-2 Br 10.6 mi
Mission Lofts has units with in‑unit washers and dryers, making laundry day simple for residents.
Mission Lofts includes heat in rent. Residents are responsible for any other utilities not listed.
Parking is available at Mission Lofts. Fees may apply depending on the type of parking offered. Contact this property for details.
Mission Lofts has one-bedroom apartments renting for $1,759/mo.
Yes, Mission Lofts welcomes pets. Breed restrictions, weight limits, and additional fees may apply. View this property's pet policy.
A good rule of thumb is to spend no more than 30% of your gross income on rent. Based on the lowest available rent of $1,759 for a one-bedroom, you would need to earn about $63,000 per year to qualify. Want to double-check your budget? Try our Rent Affordability Calculator to see how much rent fits your income and lifestyle.
Mission Lofts is offering 1 Month Free for eligible applicants, with rental rates starting at $1,759.
Yes! Mission Lofts offers 3 Matterport 3D Tours. Explore different floor plans and see unit level details, all without leaving home.
What Are Walk Score®, Transit Score®, and Bike Score® Ratings?
Walk Score® measures the walkability of any address. Transit Score® measures access to public transit. Bike Score® measures the bikeability of any address.
What is a Sound Score Rating?
A Sound Score Rating aggregates noise caused by vehicle traffic, airplane traffic and local sources









