-
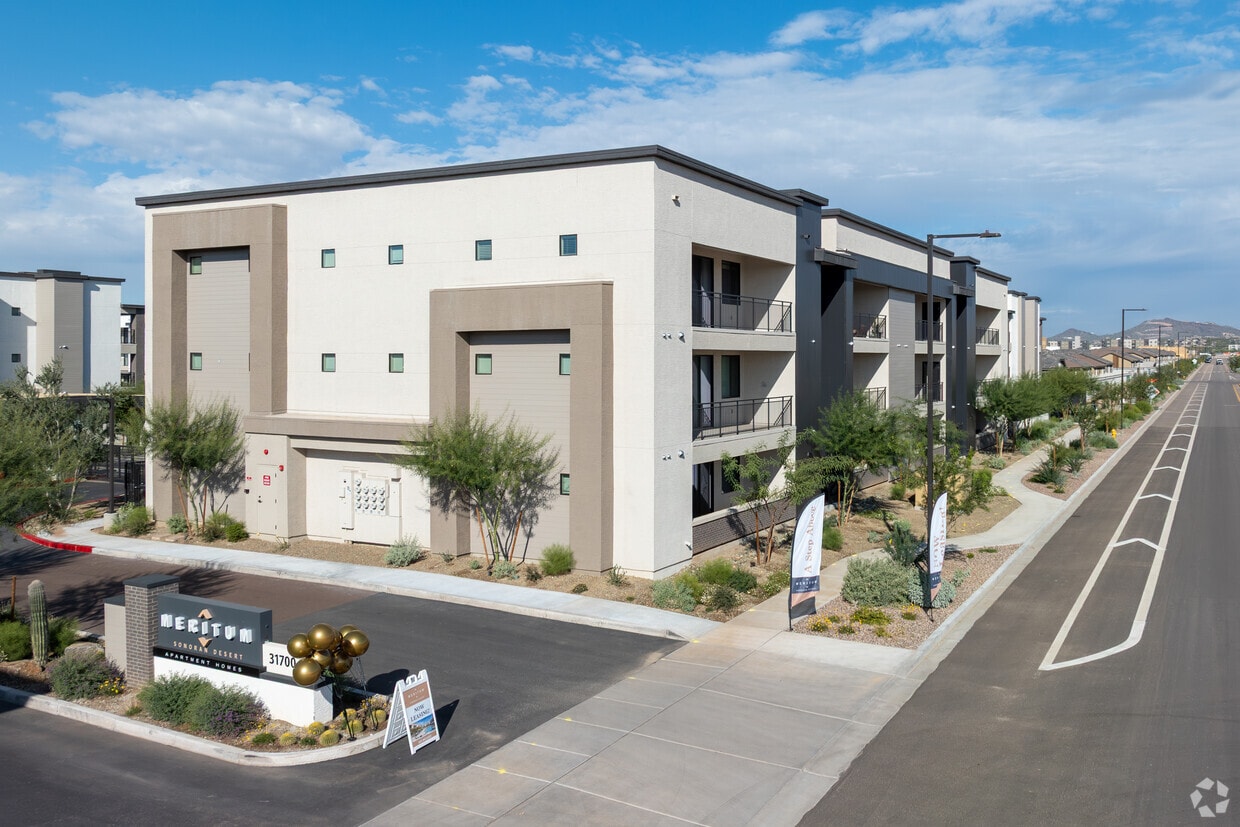
-
Matterport 3D Exterior
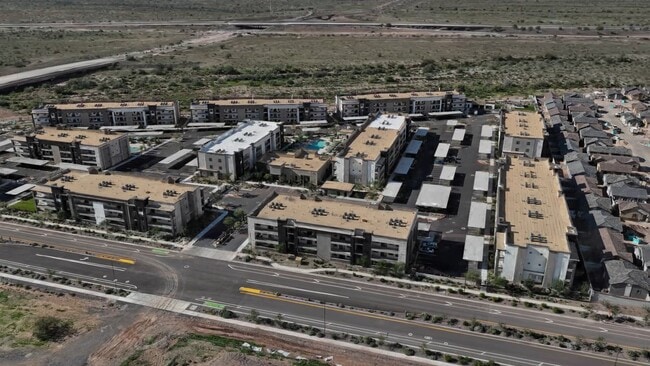
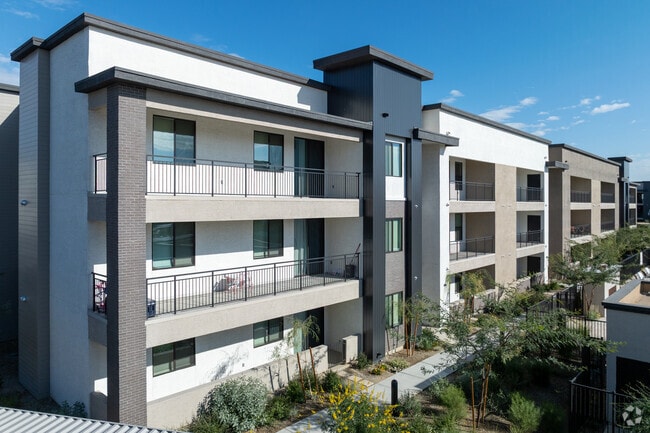
-
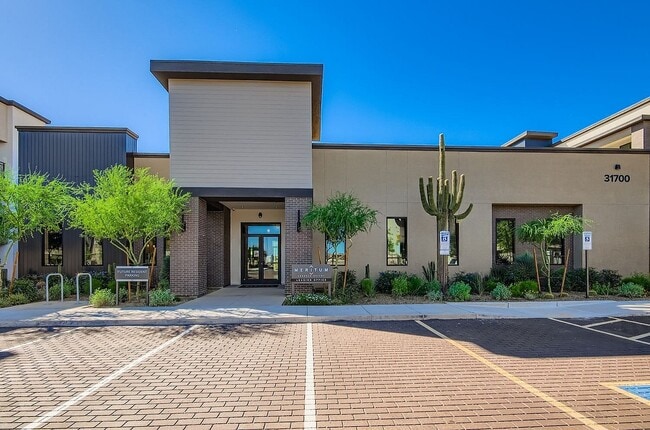

-
Monthly Rent
$1,585 - $2,560
-
Bedrooms
1 - 3 bd
-
Bathrooms
1 - 2 ba
-
Square Feet
794 - 1,345 sq ft
Highlights
- New Construction
- Furnished Units Available
- Cabana
- Pet Washing Station
- Pool
- Walk-In Closets
- Planned Social Activities
- Spa
- Pet Play Area
Pricing & Floor Plans
-
Unit 5-2038price $1,585square feet 794availibility Now
-
Unit 5-2036price $1,585square feet 794availibility Now
-
Unit 3-2018price $1,585square feet 794availibility Now
-
Unit 10-1090Aprice $1,620square feet 831availibility Now
-
Unit 10-1088Aprice $1,620square feet 831availibility Now
-
Unit 10-2090price $1,645square feet 831availibility Now
-
Unit 3-2019price $1,890square feet 1,192availibility Now
-
Unit 4-2022price $1,895square feet 1,192availibility Now
-
Unit 4-2032price $1,895square feet 1,192availibility Now
-
Unit 3-1012Aprice $1,940square feet 1,188availibility Now
-
Unit 6-1050Aprice $1,940square feet 1,188availibility Now
-
Unit 2-1008Aprice $1,950square feet 1,188availibility Now
-
Unit 5-1033price $2,360square feet 1,345availibility Now
-
Unit 7-2053price $2,365square feet 1,345availibility Now
-
Unit 5-2040price $2,365square feet 1,345availibility Now
-
Unit 5-2038price $1,585square feet 794availibility Now
-
Unit 5-2036price $1,585square feet 794availibility Now
-
Unit 3-2018price $1,585square feet 794availibility Now
-
Unit 10-1090Aprice $1,620square feet 831availibility Now
-
Unit 10-1088Aprice $1,620square feet 831availibility Now
-
Unit 10-2090price $1,645square feet 831availibility Now
-
Unit 3-2019price $1,890square feet 1,192availibility Now
-
Unit 4-2022price $1,895square feet 1,192availibility Now
-
Unit 4-2032price $1,895square feet 1,192availibility Now
-
Unit 3-1012Aprice $1,940square feet 1,188availibility Now
-
Unit 6-1050Aprice $1,940square feet 1,188availibility Now
-
Unit 2-1008Aprice $1,950square feet 1,188availibility Now
-
Unit 5-1033price $2,360square feet 1,345availibility Now
-
Unit 7-2053price $2,365square feet 1,345availibility Now
-
Unit 5-2040price $2,365square feet 1,345availibility Now
Fees and Policies
The fees listed below are community-provided and may exclude utilities or add-ons. All payments are made directly to the property and are non-refundable unless otherwise specified. Use the Cost Calculator to determine costs based on your needs.
-
Utilities & Essentials
-
Live+Charged per unit.$135 / mo
-
-
One-Time Basics
-
Due at Application
-
Application FeeCharged per applicant.$50
-
-
Due at Move-In
-
Security DepositCharged per unit.$200
-
Administrative FeeCharged per unit.$200
-
Move-in Security DepositCharged per unit.$300
-
Doorstep Waste ContainerCharged per unit.$35
-
Return Item FeeCharged per unit.$50
-
Non-Refundable Transfer FeeCharged per unit.$750
-
-
Due at Application
-
Dogs
-
Monthly Pet FeeMax of 2. Charged per pet.$25
-
One-Time Pet FeeMax of 2. Charged per pet.$250
-
Pet DepositMax of 2. Charged per pet.$250
100 lbs. Weight Limit -
-
Cats
-
Monthly Pet FeeMax of 2. Charged per pet.$25
-
One-Time Pet FeeMax of 2. Charged per pet.$250
-
Pet DepositMax of 2. Charged per pet.$250
100 lbs. Weight Limit -
-
Pet Fees
-
Pet RentCharged per pet.$25 / mo
-
Pet DepositCharged per pet.$250
-
Pet Fee Non-RefundableCharged per pet.$250
-
-
Covered
-
Amenity RentCharged per unit.$0 / mo
-
Live+Charged per unit.$135 / mo
-
Return Item FeeCharged per unit.$50
-
Gross Potential RentCharged per unit.$0 / mo
-
Valet Waste Container IncomeCharged per unit.$35
-
Non-Refundable Move In FeeCharged per unit.$200
-
Non-Refundable Transfer FeeCharged per unit.$750
Property Fee Disclaimer: Based on community-supplied data and independent market research. Subject to change without notice. May exclude fees for mandatory or optional services and usage-based utilities.
Details
Lease Options
-
6 - 18 Month Leases
Property Information
-
Built in 2025
-
348 units/3 stories
-
Furnished Units Available
Matterport 3D Tours
Select a unit to view pricing & availability
About Meritum Sonoran Desert
Meritum Sonoran Desert Apartments in Phoenix, AZ offers brand new one, two, and three-bedroom apartments in the North Gateway neighborhood, designed to combine modern style with comfort. Each home features quartz countertops, kitchen islands, walk-in closets, in-home laundry, and private patios or balconies with stunning Sonoran Desert views. The pet-friendly community offers resort-style swimming pools, a relaxing hot tub, fully equipped fitness center, self-serve market, poolside cabanas, clubhouse, package lockers, EV charging stations, and regular resident events. With onsite management and convenient access to shopping, dining, and major roadways, residents enjoy a modern, elevated lifestyle in North Phoenix, AZ.
Meritum Sonoran Desert is an apartment community located in County and the 85085 ZIP Code. This area is served by the Deer Valley Unified District attendance zone.
Unique Features
- Positive Rent Reporting Through homebody
- Bike Racks
- Online Resident Portal
- Resident Events
- Smoke Free Community
- Vinyl Plank Flooring
- Community Garden
- Kitchen Islands with Pendant Lighting*
- Refreshment Center
- NightPatrol
- Complimentary Wifi in Common Areas
- Dog Washing Station
- Doorstep Waste Services
- Self-Serve Market
- Split Rent Payments with Flex
- Cabanas
- Carpet in Bedrooms
- Lawn Games
- Pantry*
Community Amenities
Pool
Fitness Center
Furnished Units Available
Playground
Clubhouse
Controlled Access
Gated
Community-Wide WiFi
Property Services
- Package Service
- Community-Wide WiFi
- Controlled Access
- Maintenance on site
- Property Manager on Site
- Furnished Units Available
- Trash Pickup - Door to Door
- Renters Insurance Program
- Planned Social Activities
- Pet Play Area
- Pet Washing Station
- EV Charging
- Key Fob Entry
- Wheelchair Accessible
Shared Community
- Clubhouse
- Lounge
- Breakfast/Coffee Concierge
Fitness & Recreation
- Fitness Center
- Hot Tub
- Spa
- Pool
- Playground
- Walking/Biking Trails
Outdoor Features
- Gated
- Cabana
- Dog Park
Apartment Features
Washer/Dryer
Air Conditioning
Dishwasher
Walk-In Closets
Island Kitchen
Microwave
Refrigerator
Wi-Fi
Indoor Features
- Wi-Fi
- Washer/Dryer
- Air Conditioning
- Heating
- Ceiling Fans
- Smoke Free
- Double Vanities
- Tub/Shower
- Wheelchair Accessible (Rooms)
Kitchen Features & Appliances
- Dishwasher
- Disposal
- Stainless Steel Appliances
- Pantry
- Island Kitchen
- Kitchen
- Microwave
- Oven
- Range
- Refrigerator
- Freezer
- Quartz Countertops
Model Details
- Carpet
- Vinyl Flooring
- Views
- Walk-In Closets
- Furnished
- Double Pane Windows
- Window Coverings
- Large Bedrooms
- Balcony
- Patio
- Lawn
Located approximately 40 miles north of Downtown Phoenix, North Gateway is a sprawling community made up of open desert, nature preserves, and suburban streets. North Gateway is home to a portion of the Phoenix Sonoran Preserve, an open desert park with miles of hiking and biking trails that allow visitors to explore the green plains of cacti. Lake Pleasant Regional Park sits just a few miles from town as well, offering boating, fishing, camping, hiking, and gorgeous views. North Gateway sits at a higher elevation than the city below, sporting cooler temperatures and bluer, wider skies.
Although the quiet neighborhood’s ranch-style homes sit tucked away in the solace of the mountains, North Gateway remains connected to the greater Phoenix area via Interstate 17 and Carefree Highway. Apartments, houses, condos, and townhomes for rent in North Gateway range from affordable to upscale.
Learn more about living in North GatewayCompare neighborhood and city base rent averages by bedroom.
| North Gateway | Phoenix, AZ | |
|---|---|---|
| Studio | $1,335 | $1,087 |
| 1 Bedroom | $1,499 | $1,302 |
| 2 Bedrooms | $1,854 | $1,561 |
| 3 Bedrooms | $2,295 | $2,079 |
- Package Service
- Community-Wide WiFi
- Controlled Access
- Maintenance on site
- Property Manager on Site
- Furnished Units Available
- Trash Pickup - Door to Door
- Renters Insurance Program
- Planned Social Activities
- Pet Play Area
- Pet Washing Station
- EV Charging
- Key Fob Entry
- Wheelchair Accessible
- Clubhouse
- Lounge
- Breakfast/Coffee Concierge
- Gated
- Cabana
- Dog Park
- Fitness Center
- Hot Tub
- Spa
- Pool
- Playground
- Walking/Biking Trails
- Positive Rent Reporting Through homebody
- Bike Racks
- Online Resident Portal
- Resident Events
- Smoke Free Community
- Vinyl Plank Flooring
- Community Garden
- Kitchen Islands with Pendant Lighting*
- Refreshment Center
- NightPatrol
- Complimentary Wifi in Common Areas
- Dog Washing Station
- Doorstep Waste Services
- Self-Serve Market
- Split Rent Payments with Flex
- Cabanas
- Carpet in Bedrooms
- Lawn Games
- Pantry*
- Wi-Fi
- Washer/Dryer
- Air Conditioning
- Heating
- Ceiling Fans
- Smoke Free
- Double Vanities
- Tub/Shower
- Wheelchair Accessible (Rooms)
- Dishwasher
- Disposal
- Stainless Steel Appliances
- Pantry
- Island Kitchen
- Kitchen
- Microwave
- Oven
- Range
- Refrigerator
- Freezer
- Quartz Countertops
- Carpet
- Vinyl Flooring
- Views
- Walk-In Closets
- Furnished
- Double Pane Windows
- Window Coverings
- Large Bedrooms
- Balcony
- Patio
- Lawn
| Monday | 9am - 6pm |
|---|---|
| Tuesday | 9am - 6pm |
| Wednesday | 9am - 6pm |
| Thursday | 9am - 6pm |
| Friday | 9am - 6pm |
| Saturday | 10am - 5pm |
| Sunday | Closed |
| Colleges & Universities | Distance | ||
|---|---|---|---|
| Colleges & Universities | Distance | ||
| Drive: | 13 min | 8.4 mi | |
| Drive: | 18 min | 12.2 mi | |
| Drive: | 21 min | 14.8 mi | |
| Drive: | 24 min | 15.0 mi |
 The GreatSchools Rating helps parents compare schools within a state based on a variety of school quality indicators and provides a helpful picture of how effectively each school serves all of its students. Ratings are on a scale of 1 (below average) to 10 (above average) and can include test scores, college readiness, academic progress, advanced courses, equity, discipline and attendance data. We also advise parents to visit schools, consider other information on school performance and programs, and consider family needs as part of the school selection process.
The GreatSchools Rating helps parents compare schools within a state based on a variety of school quality indicators and provides a helpful picture of how effectively each school serves all of its students. Ratings are on a scale of 1 (below average) to 10 (above average) and can include test scores, college readiness, academic progress, advanced courses, equity, discipline and attendance data. We also advise parents to visit schools, consider other information on school performance and programs, and consider family needs as part of the school selection process.
View GreatSchools Rating Methodology
Data provided by GreatSchools.org © 2026. All rights reserved.
Meritum Sonoran Desert Photos
-
Meritum Sonoran Desert
-
Sapphire | 2 Bed, 2 Bath | 1,188 sq. ft
-
-
Welcome to Meritum Sonoran Desert
-
Welcome to Meritum Sonoran Desert
-
Outdoor Lounge
-
Community Center
-
Fitness Center
-
Fitness Center
Models
-
Meritum Sonoran Desert - Cambridge 3D
-
Meritum Sonoran Desert - Cambridge 2D
-
Meritum Sonoran Desert - Cobalt 3D
-
Meritum Sonoran Desert - Cobalt 2D
-
Meritum Sonoran Desert - Sapphire 3D
-
Meritum Sonoran Desert - Sapphire 2D
Nearby Apartments
Within 50 Miles of Meritum Sonoran Desert
-
Acero North Valley
33500 N North Valley Pky
Phoenix, AZ 85085
$1,390 - $2,704
1-3 Br 1.2 mi
-
Acero at Algodon Center
3223 N Algodon Way
Phoenix, AZ 85037
$1,325 - $3,152
1-3 Br 21.2 mi
-
Meritum Sheely Farms
2121 N 99th Ave
Phoenix, AZ 85037
$1,440 - $2,346
1-3 Br 22.4 mi
-
Acero on Roosevelt
15400 W Roosevelt St
Goodyear, AZ 85338
$1,415 - $3,140
1-3 Br 26.6 mi
-
Acero Eastmark
9240 E Point Twenty-Two Blvd
Mesa, AZ 85212
$1,470 - $4,108
1-3 Br 41.6 mi
-
Acero Queen Creek
20588 S Ellsworth Loop Rd
Queen Creek, AZ 85142
$1,475 - $3,728
1-3 Br 44.8 mi
Meritum Sonoran Desert has units with in‑unit washers and dryers, making laundry day simple for residents.
Utilities are not included in rent. Residents should plan to set up and pay for all services separately.
Parking is available at Meritum Sonoran Desert. Contact this property for details.
Meritum Sonoran Desert has one to three-bedrooms with rent ranges from $1,585/mo. to $2,560/mo.
Yes, Meritum Sonoran Desert welcomes pets. Breed restrictions, weight limits, and additional fees may apply. View this property's pet policy.
A good rule of thumb is to spend no more than 30% of your gross income on rent. Based on the lowest available rent of $1,585 for a one-bedroom, you would need to earn about $63,400 per year to qualify. Want to double-check your budget? Calculate how much rent you can afford with our Rent Affordability Calculator.
Meritum Sonoran Desert is offering 2 Months Free for eligible applicants, with rental rates starting at $1,585.
Yes! Meritum Sonoran Desert offers 10 Matterport 3D Tours. Explore different floor plans and see unit level details, all without leaving home.
What Are Walk Score®, Transit Score®, and Bike Score® Ratings?
Walk Score® measures the walkability of any address. Transit Score® measures access to public transit. Bike Score® measures the bikeability of any address.
What is a Sound Score Rating?
A Sound Score Rating aggregates noise caused by vehicle traffic, airplane traffic and local sources



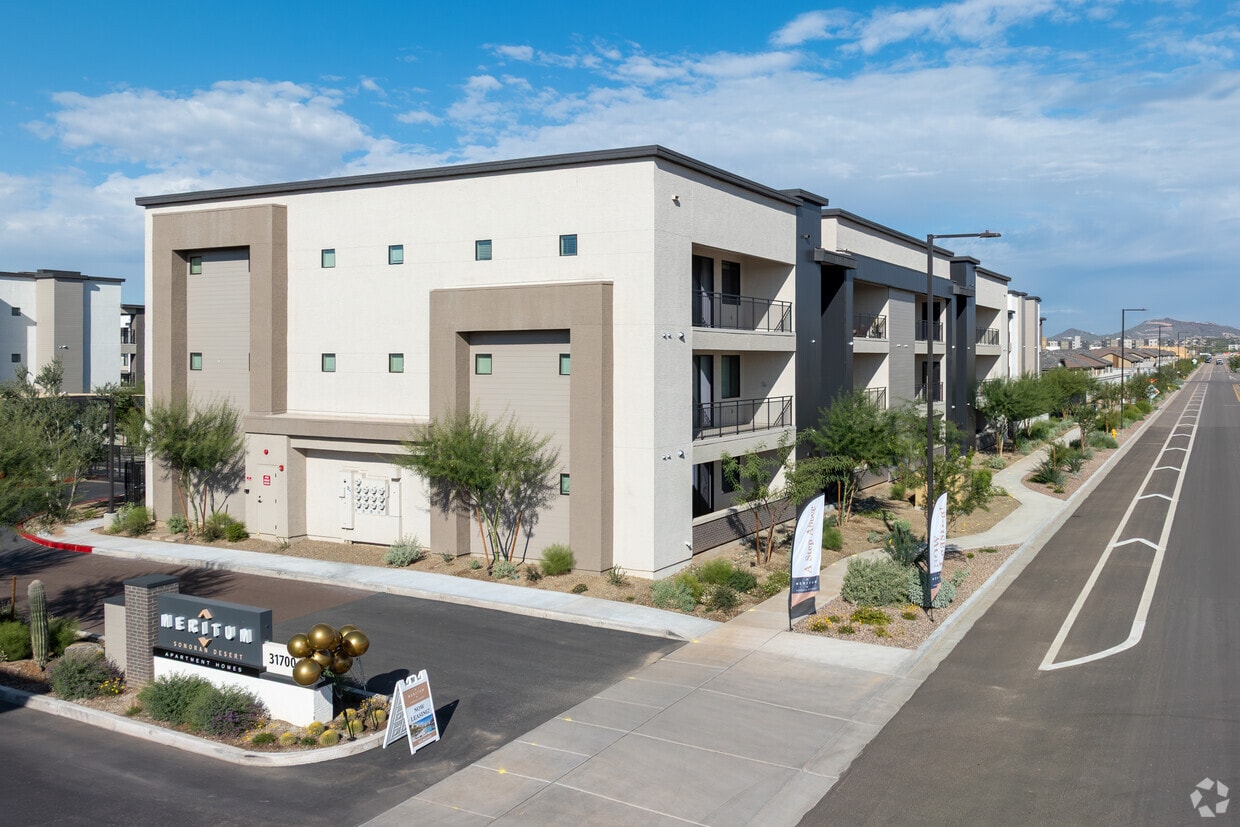
Property Manager Responded