-
Monthly Rent
$1,400 - $2,346
-
Bedrooms
1 - 3 bd
-
Bathrooms
1 - 2 ba
-
Square Feet
768 - 1,338 sq ft
Highlights
- New Construction
- Cabana
- Pet Washing Station
- Pool
- Walk-In Closets
- Planned Social Activities
- Spa
- Pet Play Area
- Putting Greens
Pricing & Floor Plans
-
Unit 3-3004price $1,400square feet 768availibility Now
-
Unit 3-2003price $1,440square feet 768availibility Now
-
Unit 11-2079price $1,440square feet 768availibility Now
-
Unit 11-1085 Aprice $1,525square feet 804availibility Now
-
Unit 12-1065 Aprice $1,525square feet 804availibility Now
-
Unit 21-1155 Aprice $1,525square feet 804availibility Now
-
Unit 17-2118price $1,635square feet 835availibility Now
-
Unit 7-2049price $1,635square feet 835availibility Now
-
Unit 7-2050price $1,635square feet 835availibility Now
-
Unit 16-1115 Aprice $1,675square feet 1,159availibility Now
-
Unit 6-1043 Aprice $1,725square feet 1,159availibility Now
-
Unit 13-1070 Aprice $1,725square feet 1,159availibility Now
-
Unit 19-3127price $1,675square feet 1,173availibility Now
-
Unit 13-3076price $1,715square feet 1,173availibility Now
-
Unit 26-3189price $1,715square feet 1,173availibility Now
-
Unit 3-2008price $2,295square feet 1,338availibility Now
-
Unit 18-2119price $2,295square feet 1,338availibility Now
-
Unit 30-2197price $2,295square feet 1,338availibility Now
-
Unit 3-3004price $1,400square feet 768availibility Now
-
Unit 3-2003price $1,440square feet 768availibility Now
-
Unit 11-2079price $1,440square feet 768availibility Now
-
Unit 11-1085 Aprice $1,525square feet 804availibility Now
-
Unit 12-1065 Aprice $1,525square feet 804availibility Now
-
Unit 21-1155 Aprice $1,525square feet 804availibility Now
-
Unit 17-2118price $1,635square feet 835availibility Now
-
Unit 7-2049price $1,635square feet 835availibility Now
-
Unit 7-2050price $1,635square feet 835availibility Now
-
Unit 16-1115 Aprice $1,675square feet 1,159availibility Now
-
Unit 6-1043 Aprice $1,725square feet 1,159availibility Now
-
Unit 13-1070 Aprice $1,725square feet 1,159availibility Now
-
Unit 19-3127price $1,675square feet 1,173availibility Now
-
Unit 13-3076price $1,715square feet 1,173availibility Now
-
Unit 26-3189price $1,715square feet 1,173availibility Now
-
Unit 3-2008price $2,295square feet 1,338availibility Now
-
Unit 18-2119price $2,295square feet 1,338availibility Now
-
Unit 30-2197price $2,295square feet 1,338availibility Now
Fees and Policies
The fees below are based on community-supplied data and may exclude additional fees and utilities. Use the Cost Calculator to add these fees to the base price.
-
Utilities & Essentials
-
Waste DisposalCharged per unit.$30 / mo
-
-
One-Time Basics
-
Due at Application
-
Application Fee Per ApplicantCharged per applicant.$50
-
Application FeeCharged per applicant.$50
-
-
Due at Move-In
-
Administrative FeeCharged per unit.$200
-
Security DepositCharged per unit.$200
-
Move-in Security DepositCharged per unit.$300
-
Doorstep Waste ContainerCharged per unit.$35
-
Return Item FeeCharged per unit.$50
-
Non-Refundable Transfer FeeCharged per unit.$750
-
-
Due at Application
-
Dogs
-
Monthly Pet FeeMax of 2. Charged per pet.$25
-
One-Time Pet FeeMax of 2. Charged per pet.$250
-
Pet DepositMax of 2. Charged per pet.$250
100 lbs. Weight Limit -
-
Cats
-
Monthly Pet FeeMax of 2. Charged per pet.$25
-
One-Time Pet FeeMax of 2. Charged per pet.$250
-
Pet DepositMax of 2. Charged per pet.$250
50 lbs. Weight Limit -
-
Pet Fees
-
Pet RentCharged per pet.$25 / mo
-
Pet DepositCharged per pet.$250
-
Pet Fee Non-RefundableCharged per pet.$250
-
-
Garage Lot
-
GarageCharged per vehicle.$150 - $200 / mo
-
Parking FeeCharged per vehicle.$150
-
-
Additional Parking Options
-
Covered
-
-
Waste DisposalCharged per unit.$30 / mo
-
Return Item FeeCharged per unit.$50
-
Valet Waste Container IncomeCharged per unit.$35
-
Non-Refundable Move In FeeCharged per unit.$200
-
Non-Refundable Transfer FeeCharged per unit.$750
Property Fee Disclaimer: Based on community-supplied data and independent market research. Subject to change without notice. May exclude fees for mandatory or optional services and usage-based utilities.
Details
Lease Options
-
6 - 18 Month Leases
Property Information
-
Built in 2024
-
680 units/3 stories
-
Furnished Units Available
Matterport 3D Tours
Select a unit to view pricing & availability
About Meritum Sheely Farms
Looking for one-, two-, or three-bedroom apartments in Phoenix? Meritum Sheely Farms offers spacious homes with in-unit laundry, wood-style floors, and private balconies. Enjoy a resort-style pool, gym, dog park, and coworking space-all in a pet-friendly setting. Located near the I-10 and Loop 101, you're minutes from State Farm Stadium, Desert Sky Mall, and Ak-Chin Pavilion. Ideal for commuters and locals who want easy access to dining, shopping, and entertainment in West Phoenix.
Meritum Sheely Farms is an apartment community located in Maricopa County and the 85037 ZIP Code. This area is served by the Tolleson Elementary District attendance zone.
Unique Features
- Garbage Disposal
- Lawn Games
- NightPatrol
- Outdoor Lounge with TV
- Community Garden
- Cabanas
- Online Resident Portal
- Positive Rent Reporting Through homebody
- Smoke Free Community
- Carpet in Bedrooms
- Pantry*
- Resident Events
- Vinyl Plank Flooring
- Splash Pad
- Walk-in Closets *
- Complimentary Wifi in Common Areas
- Dog Washing Station
- Doorstep Waste Services
- Refreshment Center
- Split Rent Payments with Flex
Community Amenities
Pool
Fitness Center
Playground
Clubhouse
Recycling
Grill
Gated
Key Fob Entry
Property Services
- Package Service
- Wi-Fi
- Maintenance on site
- Property Manager on Site
- Trash Pickup - Door to Door
- Recycling
- Renters Insurance Program
- Planned Social Activities
- Pet Play Area
- Pet Washing Station
- EV Charging
- Key Fob Entry
Shared Community
- Clubhouse
- Lounge
Fitness & Recreation
- Fitness Center
- Hot Tub
- Spa
- Pool
- Playground
- Volleyball Court
- Putting Greens
- Golf Course
Outdoor Features
- Gated
- Cabana
- Grill
- Picnic Area
- Dog Park
Apartment Features
Washer/Dryer
Air Conditioning
Dishwasher
Walk-In Closets
Island Kitchen
Microwave
Refrigerator
Wi-Fi
Indoor Features
- Wi-Fi
- Washer/Dryer
- Air Conditioning
- Ceiling Fans
- Smoke Free
- Double Vanities
- Tub/Shower
- Wheelchair Accessible (Rooms)
Kitchen Features & Appliances
- Dishwasher
- Disposal
- Stainless Steel Appliances
- Pantry
- Island Kitchen
- Kitchen
- Microwave
- Oven
- Range
- Refrigerator
- Freezer
- Quartz Countertops
Model Details
- Carpet
- Vinyl Flooring
- Walk-In Closets
- Furnished
- Window Coverings
- Large Bedrooms
- Balcony
- Patio
- Lawn
- Package Service
- Wi-Fi
- Maintenance on site
- Property Manager on Site
- Trash Pickup - Door to Door
- Recycling
- Renters Insurance Program
- Planned Social Activities
- Pet Play Area
- Pet Washing Station
- EV Charging
- Key Fob Entry
- Clubhouse
- Lounge
- Gated
- Cabana
- Grill
- Picnic Area
- Dog Park
- Fitness Center
- Hot Tub
- Spa
- Pool
- Playground
- Volleyball Court
- Putting Greens
- Golf Course
- Garbage Disposal
- Lawn Games
- NightPatrol
- Outdoor Lounge with TV
- Community Garden
- Cabanas
- Online Resident Portal
- Positive Rent Reporting Through homebody
- Smoke Free Community
- Carpet in Bedrooms
- Pantry*
- Resident Events
- Vinyl Plank Flooring
- Splash Pad
- Walk-in Closets *
- Complimentary Wifi in Common Areas
- Dog Washing Station
- Doorstep Waste Services
- Refreshment Center
- Split Rent Payments with Flex
- Wi-Fi
- Washer/Dryer
- Air Conditioning
- Ceiling Fans
- Smoke Free
- Double Vanities
- Tub/Shower
- Wheelchair Accessible (Rooms)
- Dishwasher
- Disposal
- Stainless Steel Appliances
- Pantry
- Island Kitchen
- Kitchen
- Microwave
- Oven
- Range
- Refrigerator
- Freezer
- Quartz Countertops
- Carpet
- Vinyl Flooring
- Walk-In Closets
- Furnished
- Window Coverings
- Large Bedrooms
- Balcony
- Patio
- Lawn
| Monday | Closed |
|---|---|
| Tuesday | 9am - 6pm |
| Wednesday | 9am - 6pm |
| Thursday | 9am - 6pm |
| Friday | 9am - 6pm |
| Saturday | 10am - 5pm |
| Sunday | Closed |
Situated along the west side of Phoenix between I-10 and the Salt River, Estrella Villa provides easy access to downtown while still retaining a rural, slightly removed atmosphere. Downtown Phoenix is only about eight miles from Estrella Villa, ideal for commuters. If this Phoenix neighborhood's wide-open spaces and spectacular mountain views are calling you, find your apartment in Estrella Villa and start enjoying this dynamic community.
Learn more about living in Crystal GardensCompare neighborhood and city base rent averages by bedroom.
| Crystal Gardens | Phoenix, AZ | |
|---|---|---|
| Studio | - | $1,092 |
| 1 Bedroom | $1,416 | $1,303 |
| 2 Bedrooms | $1,669 | $1,561 |
| 3 Bedrooms | $2,259 | $2,064 |
| Colleges & Universities | Distance | ||
|---|---|---|---|
| Colleges & Universities | Distance | ||
| Drive: | 11 min | 6.5 mi | |
| Drive: | 20 min | 11.5 mi | |
| Drive: | 21 min | 12.8 mi | |
| Drive: | 20 min | 13.8 mi |
 The GreatSchools Rating helps parents compare schools within a state based on a variety of school quality indicators and provides a helpful picture of how effectively each school serves all of its students. Ratings are on a scale of 1 (below average) to 10 (above average) and can include test scores, college readiness, academic progress, advanced courses, equity, discipline and attendance data. We also advise parents to visit schools, consider other information on school performance and programs, and consider family needs as part of the school selection process.
The GreatSchools Rating helps parents compare schools within a state based on a variety of school quality indicators and provides a helpful picture of how effectively each school serves all of its students. Ratings are on a scale of 1 (below average) to 10 (above average) and can include test scores, college readiness, academic progress, advanced courses, equity, discipline and attendance data. We also advise parents to visit schools, consider other information on school performance and programs, and consider family needs as part of the school selection process.
View GreatSchools Rating Methodology
Data provided by GreatSchools.org © 2026. All rights reserved.
Meritum Sheely Farms Photos
-
Meritum Sheely Farms
-
-
Dining Area
-
-
Modern Kitchen
-
Resort-Style Pool
-
Bedroom
-
Stunning Kitchen
-
Open Concept Living
Models
-
Meritum Sheely Farms - Cambridge 3D
-
Meritum Sheely Farms - Cambridge 2D
-
Meritum Sheely Farms - Cobalt 3D
-
Meritum Sheely Farms - Cobalt 2D
-
Meritum Sheely Farms - Azure 3D
-
Meritum Sheely Farms - Azure 2D
Nearby Apartments
Within 50 Miles of Meritum Sheely Farms
-
Acero at Algodon Center
3223 N Algodon Way
Phoenix, AZ 85037
$1,325 - $3,336
1-3 Br 1.3 mi
-
Acero on Roosevelt
15400 W Roosevelt St
Goodyear, AZ 85338
$1,420 - $3,096
1-3 Br 6.9 mi
-
Meritum Sonoran Desert
31700 N 29th Ave
Phoenix, AZ 85085
$1,555 - $2,560
1-3 Br 22.4 mi
-
Acero Hawes Crossing
3646 S 79th St
Mesa, AZ 85212
$1,490 - $3,639
1-3 Br 35.9 mi
-
Acero Eastmark
9240 E Point Twenty-Two Blvd
Mesa, AZ 85212
$1,470 - $3,208
1-3 Br 38.1 mi
-
Acero Queen Creek
20588 S Ellsworth Loop Rd
Queen Creek, AZ 85142
$1,475 - $2,879
1-3 Br 39.2 mi
Meritum Sheely Farms has units with in‑unit washers and dryers, making laundry day simple for residents.
Utilities are not included in rent. Residents should plan to set up and pay for all services separately.
Parking is available at Meritum Sheely Farms. Fees may apply depending on the type of parking offered. Contact this property for details.
Meritum Sheely Farms has one to three-bedrooms with rent ranges from $1,400/mo. to $2,346/mo.
Yes, Meritum Sheely Farms welcomes pets. Breed restrictions, weight limits, and additional fees may apply. View this property's pet policy.
A good rule of thumb is to spend no more than 30% of your gross income on rent. Based on the lowest available rent of $1,400 for a one-bedroom, you would need to earn about $50,000 per year to qualify. Want to double-check your budget? Try our Rent Affordability Calculator to see how much rent fits your income and lifestyle.
Meritum Sheely Farms is offering 2 Months Free for eligible applicants, with rental rates starting at $1,400.
Yes! Meritum Sheely Farms offers 20 Matterport 3D Tours. Explore different floor plans and see unit level details, all without leaving home.
What Are Walk Score®, Transit Score®, and Bike Score® Ratings?
Walk Score® measures the walkability of any address. Transit Score® measures access to public transit. Bike Score® measures the bikeability of any address.
What is a Sound Score Rating?
A Sound Score Rating aggregates noise caused by vehicle traffic, airplane traffic and local sources
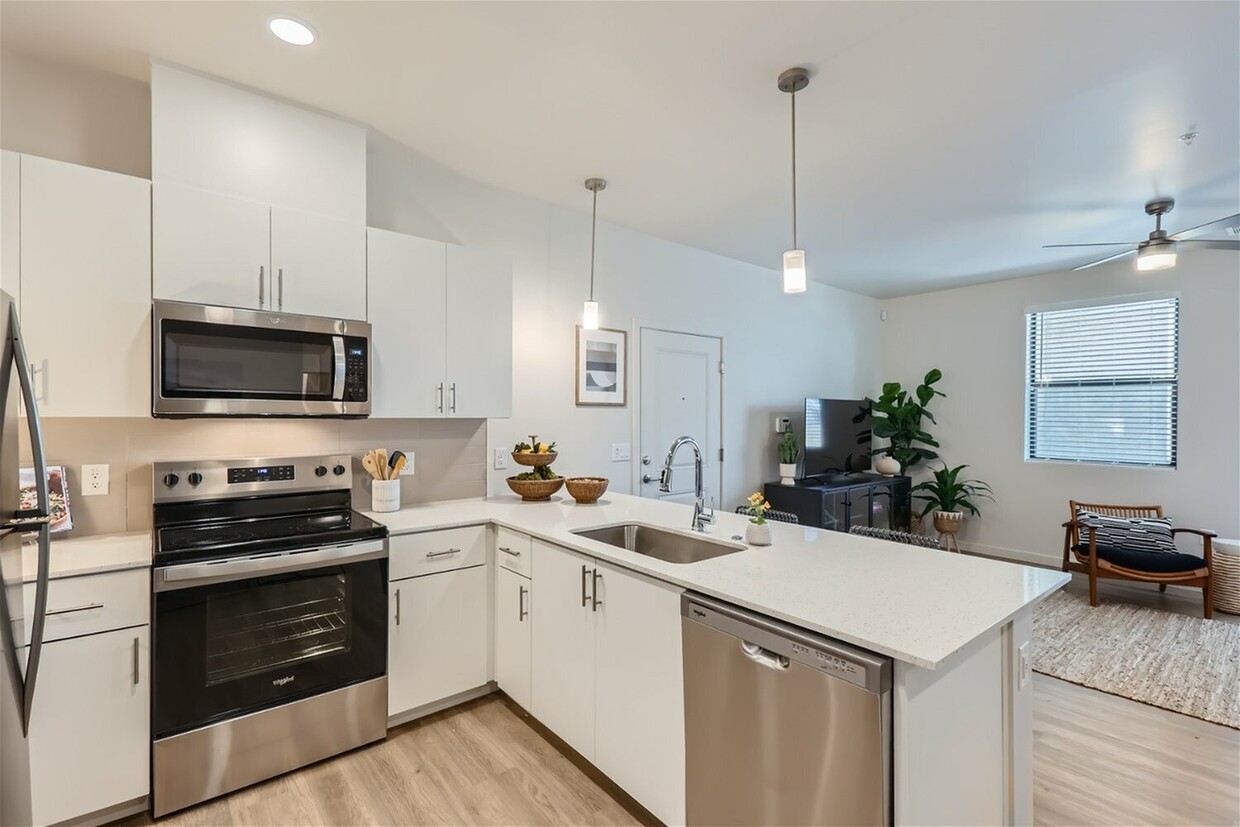
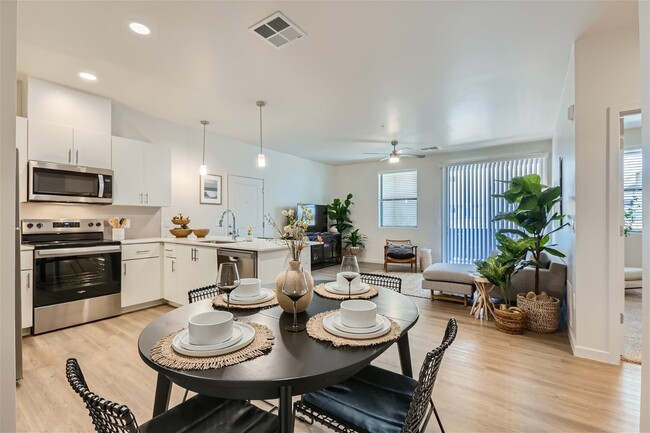
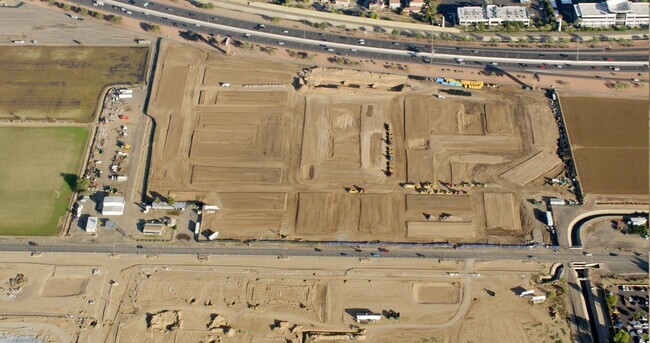
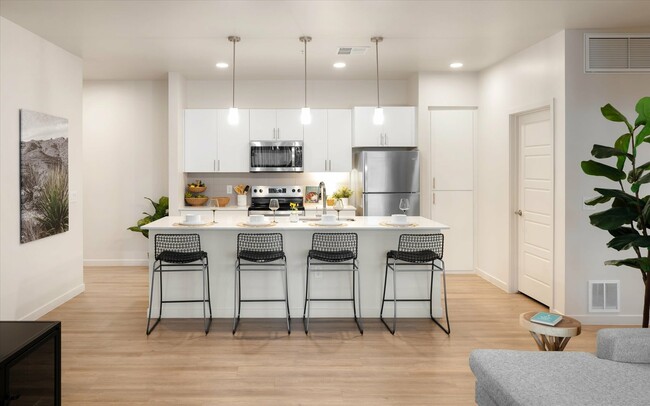
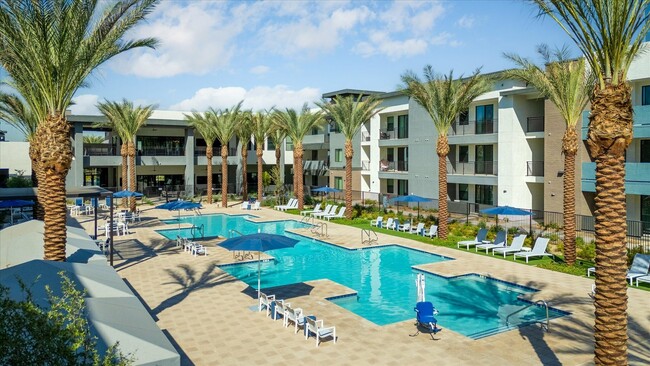



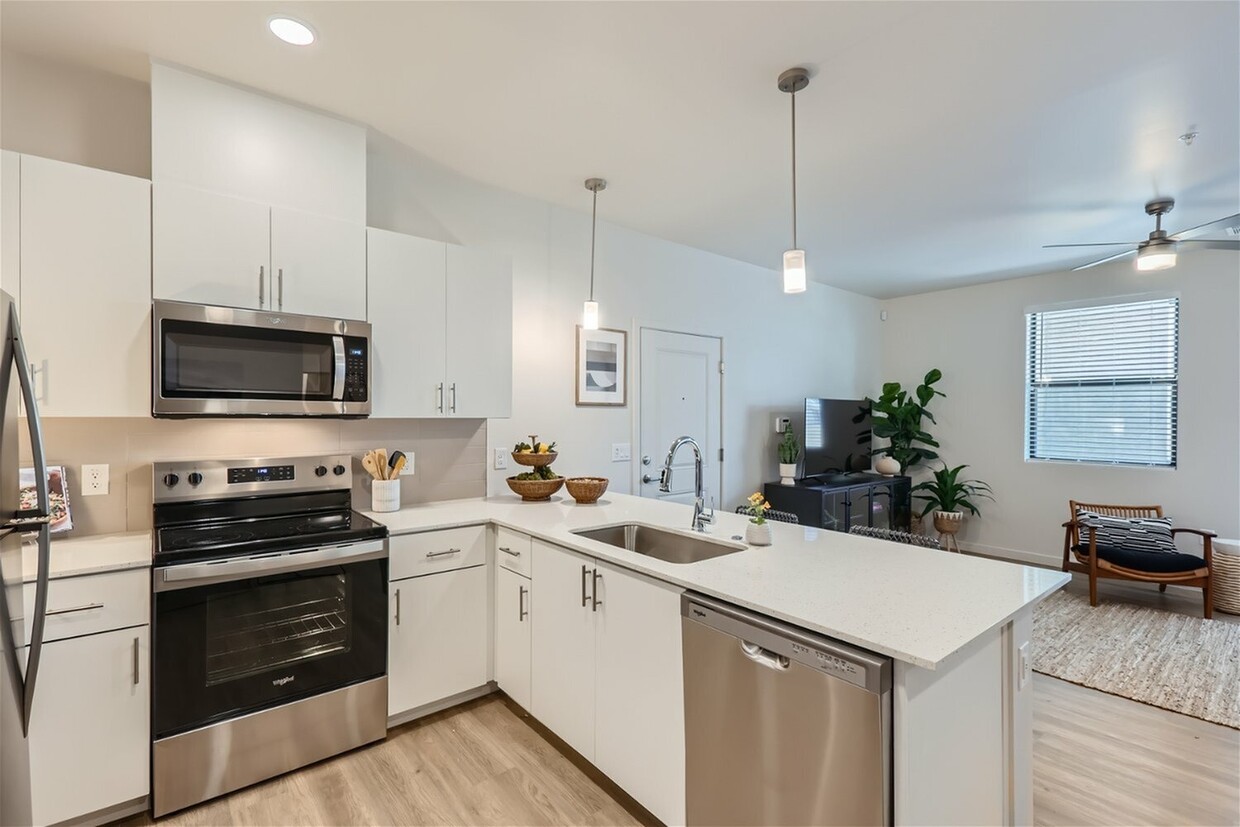
Property Manager Responded