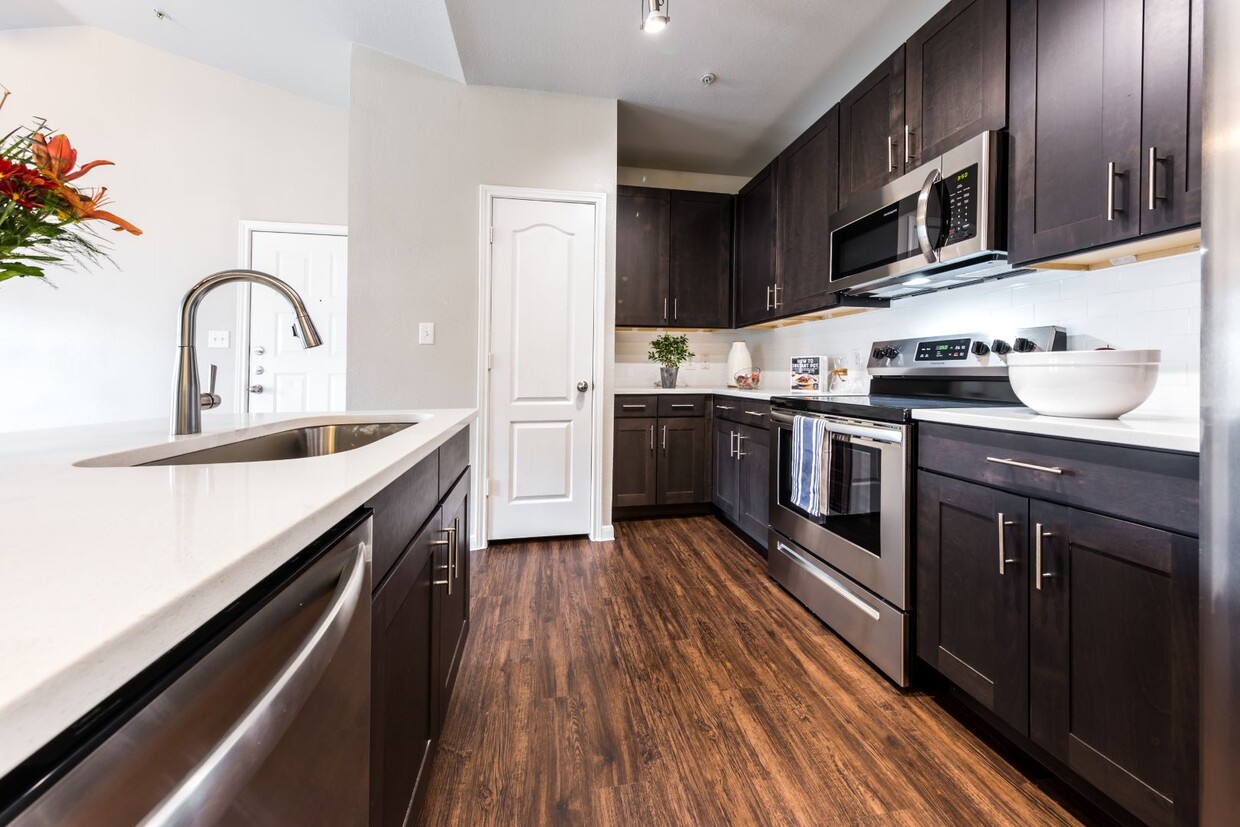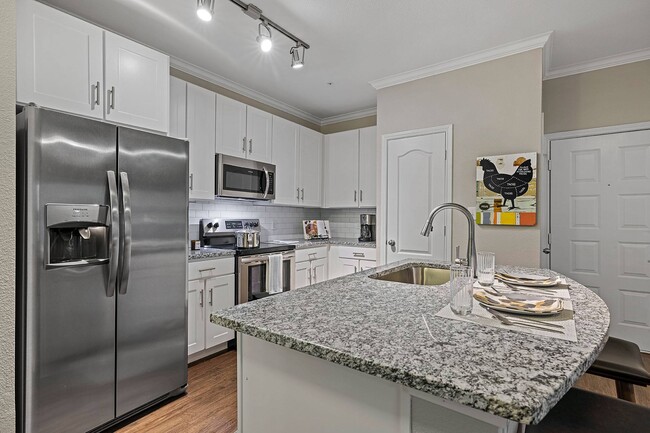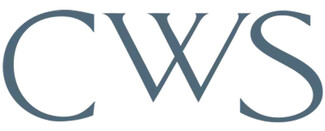-
Monthly Rent
$953 - $2,877
-
Bedrooms
1 - 3 bd
-
Bathrooms
1 - 2 ba
-
Square Feet
636 - 1,441 sq ft
Highlights
- Pool
- Walk-In Closets
- Planned Social Activities
- Pet Play Area
- Controlled Access
- Fireplace
- Sundeck
- Dog Park
- Gated
Pricing & Floor Plans
-
Unit 0435price $1,003square feet 684availibility Now
-
Unit 0423price $1,003square feet 684availibility Now
-
Unit 1723price $1,003square feet 684availibility Now
-
Unit 0523price $1,013square feet 698availibility Now
-
Unit 0835price $1,033square feet 698availibility Now
-
Unit 0312price $1,043square feet 698availibility Now
-
Unit 1134price $1,073square feet 771availibility Now
-
Unit 1024price $1,078square feet 636availibility Now
-
Unit 1026price $1,078square feet 636availibility Now
-
Unit 1021price $1,078square feet 636availibility Now
-
Unit 1332price $1,228square feet 828availibility Now
-
Unit 1832price $1,103square feet 828availibility Feb 28
-
Unit 1315price $1,243square feet 828availibility Mar 10
-
Unit 0637price $1,374square feet 1,089availibility Now
-
Unit 1436price $1,374square feet 1,089availibility Now
-
Unit 1837price $1,374square feet 1,089availibility Now
-
Unit 0430price $1,394square feet 1,123availibility Now
-
Unit 0921price $1,414square feet 1,123availibility Now
-
Unit 0411price $1,549square feet 1,123availibility Now
-
Unit 0337price $1,420square feet 975availibility Now
-
Unit 0130price $1,370square feet 975availibility Mar 4
-
Unit 0536price $1,759square feet 1,441availibility Now
-
Unit 1536price $1,784square feet 1,379availibility Now
-
Unit 1531price $1,716square feet 1,379availibility Feb 11
-
Unit 0435price $1,003square feet 684availibility Now
-
Unit 0423price $1,003square feet 684availibility Now
-
Unit 1723price $1,003square feet 684availibility Now
-
Unit 0523price $1,013square feet 698availibility Now
-
Unit 0835price $1,033square feet 698availibility Now
-
Unit 0312price $1,043square feet 698availibility Now
-
Unit 1134price $1,073square feet 771availibility Now
-
Unit 1024price $1,078square feet 636availibility Now
-
Unit 1026price $1,078square feet 636availibility Now
-
Unit 1021price $1,078square feet 636availibility Now
-
Unit 1332price $1,228square feet 828availibility Now
-
Unit 1832price $1,103square feet 828availibility Feb 28
-
Unit 1315price $1,243square feet 828availibility Mar 10
-
Unit 0637price $1,374square feet 1,089availibility Now
-
Unit 1436price $1,374square feet 1,089availibility Now
-
Unit 1837price $1,374square feet 1,089availibility Now
-
Unit 0430price $1,394square feet 1,123availibility Now
-
Unit 0921price $1,414square feet 1,123availibility Now
-
Unit 0411price $1,549square feet 1,123availibility Now
-
Unit 0337price $1,420square feet 975availibility Now
-
Unit 0130price $1,370square feet 975availibility Mar 4
-
Unit 0536price $1,759square feet 1,441availibility Now
-
Unit 1536price $1,784square feet 1,379availibility Now
-
Unit 1531price $1,716square feet 1,379availibility Feb 11
Fees and Policies
The fees below are based on community-supplied data and may exclude additional fees and utilities.
-
Utilities & Essentials
-
TrashCharged per unit.$17 / mo
-
Washer/Dryer RentalOptional Charged per unit.$40 / mo
-
Administrative FeeCharged per unit.$5 / mo
-
Amenity FeeCharged per unit.$5 / mo
-
Pest ControlCharged per unit.$7 / mo
-
-
One-Time Basics
-
Due at Application
-
Application Fee Per ApplicantCharged per applicant.$50
-
-
Due at Move-In
-
Administrative FeeCharged per unit.$150
-
Security Deposit - RefundableContingent by credit screening results. Charged per unit.$150
-
Security Deposit - Non-RefundableContingent by credit screening results. Conditional approvals are subject to an equivalent of 1 month rent deposit. Charged per unit.$500
-
-
Due at Application
-
Dogs
-
Dog DepositCharged per pet.$200
-
Dog FeeCharged per pet.$300
-
Dog RentCharged per pet.$15 / mo
Restrictions:Chow Chow, Doberman, German Shepherd, Pit Bull, American Bull Terrier, American Bulldog, American Staffordshire Terrier, Presa Canario, and Rottweiler or any mix thereof.Read More Read LessComments -
-
Cats
-
Cat DepositCharged per pet.$200
-
Cat FeeCharged per pet.$300
-
Cat RentCharged per pet.$15 / mo
Restrictions:Comments -
Property Fee Disclaimer: Based on community-supplied data and independent market research. Subject to change without notice. May exclude fees for mandatory or optional services and usage-based utilities.
Details
Property Information
-
Built in 2002
-
450 units/3 stories
Matterport 3D Tours
About Marquis Parkside
Find your happy place at Marquis Parkside, where inspired design meets incredible resort-style amenities to create your personal haven with a laid-back Austin vibe. Perched next to Tech Ridge Center and The Domain, and just 20 minutes from downtown, this is your peaceful retreat amid the endless excitement of North Austin. You wont just live at Marquis Parkside, youll thrive here!
Marquis Parkside is an apartment community located in Travis County and the 78753 ZIP Code. This area is served by the Pflugerville Independent attendance zone.
Unique Features
- 24-Hour Fitness Center
- Bark Park
- Outdoor Lounge & Grill Stations
- Patio or Balcony
- 1st Floor Unit with Plank Flooring Throughout
- Covered Parking
- Attached Garage Included
- Oval Soaking Tubs
- Spin Studio
- 2 Resort-Style Swimming Pools with Swim-Up Bar
- Controlled Access Gates
- WiFi Throughout Social Spaces
- Built-In Desk
- Expansive Sundeck
- Garage
- Billiards
- Full-Sized Washer & Dryer in Unit
- 24-Hour Controlled Access Package Room
- Entertaining Clubhouse with Kitchen
- Wood Burning Fireplace
Community Amenities
Pool
Fitness Center
Clubhouse
Controlled Access
- Controlled Access
- Maintenance on site
- Property Manager on Site
- Online Services
- Planned Social Activities
- Pet Play Area
- Business Center
- Clubhouse
- Lounge
- Breakfast/Coffee Concierge
- Walk-Up
- Fitness Center
- Pool
- Gated
- Sundeck
- Grill
- Dog Park
Apartment Features
Air Conditioning
Dishwasher
Washer/Dryer Hookup
High Speed Internet Access
Hardwood Floors
Walk-In Closets
Granite Countertops
Microwave
Indoor Features
- High Speed Internet Access
- Wi-Fi
- Washer/Dryer Hookup
- Air Conditioning
- Heating
- Ceiling Fans
- Smoke Free
- Fireplace
- Wheelchair Accessible (Rooms)
Kitchen Features & Appliances
- Dishwasher
- Disposal
- Ice Maker
- Granite Countertops
- Stainless Steel Appliances
- Kitchen
- Microwave
- Oven
- Refrigerator
- Quartz Countertops
Model Details
- Hardwood Floors
- Crown Molding
- Walk-In Closets
- Balcony
- Patio
- Controlled Access
- Maintenance on site
- Property Manager on Site
- Online Services
- Planned Social Activities
- Pet Play Area
- Business Center
- Clubhouse
- Lounge
- Breakfast/Coffee Concierge
- Walk-Up
- Gated
- Sundeck
- Grill
- Dog Park
- Fitness Center
- Pool
- 24-Hour Fitness Center
- Bark Park
- Outdoor Lounge & Grill Stations
- Patio or Balcony
- 1st Floor Unit with Plank Flooring Throughout
- Covered Parking
- Attached Garage Included
- Oval Soaking Tubs
- Spin Studio
- 2 Resort-Style Swimming Pools with Swim-Up Bar
- Controlled Access Gates
- WiFi Throughout Social Spaces
- Built-In Desk
- Expansive Sundeck
- Garage
- Billiards
- Full-Sized Washer & Dryer in Unit
- 24-Hour Controlled Access Package Room
- Entertaining Clubhouse with Kitchen
- Wood Burning Fireplace
- High Speed Internet Access
- Wi-Fi
- Washer/Dryer Hookup
- Air Conditioning
- Heating
- Ceiling Fans
- Smoke Free
- Fireplace
- Wheelchair Accessible (Rooms)
- Dishwasher
- Disposal
- Ice Maker
- Granite Countertops
- Stainless Steel Appliances
- Kitchen
- Microwave
- Oven
- Refrigerator
- Quartz Countertops
- Hardwood Floors
- Crown Molding
- Walk-In Closets
- Balcony
- Patio
| Monday | 10am - 6pm |
|---|---|
| Tuesday | 10am - 6pm |
| Wednesday | 10am - 6pm |
| Thursday | 10am - 6pm |
| Friday | 10am - 6pm |
| Saturday | 10am - 5pm |
| Sunday | Closed |
Scofield Farms is a peaceful suburban community located about 12 miles northeast of Downtown Austin and about 11 miles north of the University of Texas at Austin. This neighborhood is nicely contained with cozy residential streets, a large shopping area, and the Scofield Farms Neighborhood Park extending through the center of the neighborhood. The park is separated from the Wells Creek Greenbelt by Metric Boulevard, providing ample hiking trails for residents to enjoy.
Parmer Lane is lined with a variety of shops and restaurants, and additional shopping and dining options are available along I-35, directly east of Scofield Farms. Residents are close to the Walnut Creek Metropolitan Park, a large park with a leash-free hiking trail, picnic areas, a municipal pool, and a BMX track. Other nearby locations include St. David’s North Austin Medical Center, the Domain shopping mall, and Wells Branch Disc Golf Course.
Learn more about living in Scofield FarmsCompare neighborhood and city base rent averages by bedroom.
| Scofield Farms | Austin, TX | |
|---|---|---|
| Studio | $1,358 | $1,213 |
| 1 Bedroom | $1,275 | $1,381 |
| 2 Bedrooms | $1,791 | $1,785 |
| 3 Bedrooms | $2,453 | $2,400 |
| Colleges & Universities | Distance | ||
|---|---|---|---|
| Colleges & Universities | Distance | ||
| Drive: | 5 min | 2.6 mi | |
| Drive: | 10 min | 6.0 mi | |
| Drive: | 14 min | 10.3 mi | |
| Drive: | 24 min | 15.0 mi |
 The GreatSchools Rating helps parents compare schools within a state based on a variety of school quality indicators and provides a helpful picture of how effectively each school serves all of its students. Ratings are on a scale of 1 (below average) to 10 (above average) and can include test scores, college readiness, academic progress, advanced courses, equity, discipline and attendance data. We also advise parents to visit schools, consider other information on school performance and programs, and consider family needs as part of the school selection process.
The GreatSchools Rating helps parents compare schools within a state based on a variety of school quality indicators and provides a helpful picture of how effectively each school serves all of its students. Ratings are on a scale of 1 (below average) to 10 (above average) and can include test scores, college readiness, academic progress, advanced courses, equity, discipline and attendance data. We also advise parents to visit schools, consider other information on school performance and programs, and consider family needs as part of the school selection process.
View GreatSchools Rating Methodology
Data provided by GreatSchools.org © 2026. All rights reserved.
Transportation options available in Austin include Kramer Station, located 3.9 miles from Marquis Parkside. Marquis Parkside is near Austin-Bergstrom International, located 21.9 miles or 33 minutes away.
| Transit / Subway | Distance | ||
|---|---|---|---|
| Transit / Subway | Distance | ||
| Drive: | 7 min | 3.9 mi | |
| Drive: | 7 min | 4.0 mi | |
| Drive: | 8 min | 4.2 mi | |
| Drive: | 10 min | 6.1 mi | |
| Drive: | 10 min | 7.3 mi |
| Commuter Rail | Distance | ||
|---|---|---|---|
| Commuter Rail | Distance | ||
|
|
Drive: | 19 min | 13.0 mi |
|
|
Drive: | 35 min | 25.7 mi |
| Airports | Distance | ||
|---|---|---|---|
| Airports | Distance | ||
|
Austin-Bergstrom International
|
Drive: | 33 min | 21.9 mi |
Time and distance from Marquis Parkside.
| Shopping Centers | Distance | ||
|---|---|---|---|
| Shopping Centers | Distance | ||
| Walk: | 4 min | 0.2 mi | |
| Drive: | 3 min | 1.4 mi | |
| Drive: | 4 min | 2.0 mi |
| Parks and Recreation | Distance | ||
|---|---|---|---|
| Parks and Recreation | Distance | ||
|
Walnut Creek Park
|
Drive: | 1 min | 1.1 mi |
|
Copperfield Nature Trail and Park
|
Drive: | 5 min | 3.2 mi |
|
Balcones District Park
|
Drive: | 7 min | 3.9 mi |
|
Jourdan-Bachman Pioneer Farms
|
Drive: | 8 min | 4.7 mi |
|
The Stephen F. Austin Planetarium
|
Drive: | 9 min | 5.2 mi |
| Hospitals | Distance | ||
|---|---|---|---|
| Hospitals | Distance | ||
| Drive: | 5 min | 3.2 mi | |
| Drive: | 10 min | 5.9 mi | |
| Drive: | 10 min | 6.2 mi |
| Military Bases | Distance | ||
|---|---|---|---|
| Military Bases | Distance | ||
| Drive: | 79 min | 63.7 mi | |
| Drive: | 93 min | 77.1 mi |
Marquis Parkside Photos
-
-
1 Bd, 1 Ba 684 SF
-
-
-
-
-
-
-
Models
-
1 Bedroom
-
1 Bedroom
-
1 Bedroom
-
1 Bedroom
-
1 Bedroom
-
2 Bedrooms
Nearby Apartments
Within 50 Miles of Marquis Parkside
-
Marquis at Brushy Creek
15510 Ranch Road 620 Rd
Austin, TX 78717
$1,034 - $3,269
1-3 Br 5.9 mi
-
Marquis at Treetops
5217 Old Spicewood Springs Rd
Austin, TX 78731
$1,307 - $3,401
1-3 Br 5.9 mi
-
Marq on Burnet
6701 Burnet Rd
Austin, TX 78757
$1,423 - $3,585
1-2 Br 6.2 mi
-
Marquis Lakeline Station
13730 FM 620 N
Austin, TX 78717
$966 - $3,132
1-3 Br 7.1 mi
-
Marquis on Lakeline
2800 S Lakeline Blvd
Cedar Park, TX 78613
$938 - $2,943
1-3 Br 8.9 mi
-
The Clark
1301 W 5th St
Austin, TX 78703
$1,702 - $7,085
1-3 Br 11.1 mi
While Marquis Parkside does not offer in-unit laundry, 47 units include washer and dryer hookups so residents can install their own appliances.
Utilities are not included in rent. Residents should plan to set up and pay for all services separately.
Parking is available at Marquis Parkside. Fees may apply depending on the type of parking offered. Contact this property for details.
Marquis Parkside has one to three-bedrooms with rent ranges from $953/mo. to $2,877/mo.
Yes, Marquis Parkside welcomes pets. Breed restrictions, weight limits, and additional fees may apply. View this property's pet policy.
A good rule of thumb is to spend no more than 30% of your gross income on rent. Based on the lowest available rent of $953 for a one-bedroom, you would need to earn about $34,000 per year to qualify. Want to double-check your budget? Try our Rent Affordability Calculator to see how much rent fits your income and lifestyle.
Marquis Parkside is offering Specials for eligible applicants, with rental rates starting at $953.
Yes! Marquis Parkside offers 45 Matterport 3D Tours. Explore different floor plans and see unit level details, all without leaving home.
What Are Walk Score®, Transit Score®, and Bike Score® Ratings?
Walk Score® measures the walkability of any address. Transit Score® measures access to public transit. Bike Score® measures the bikeability of any address.
What is a Sound Score Rating?
A Sound Score Rating aggregates noise caused by vehicle traffic, airplane traffic and local sources








