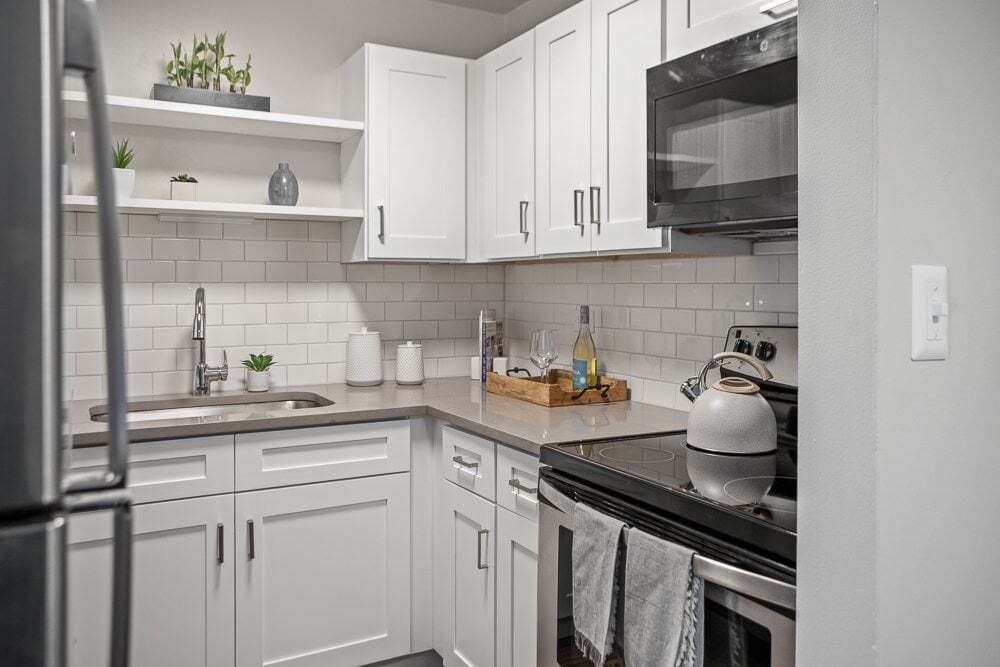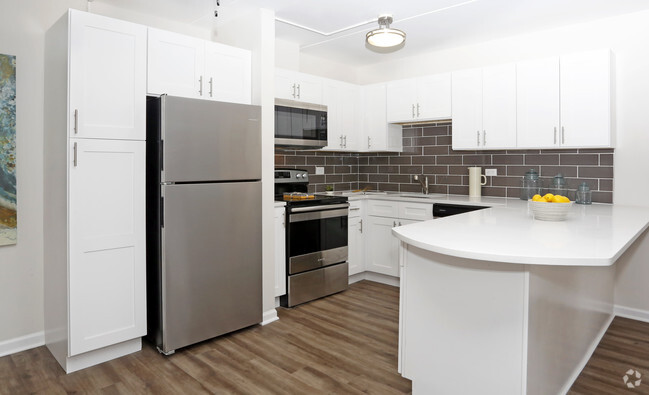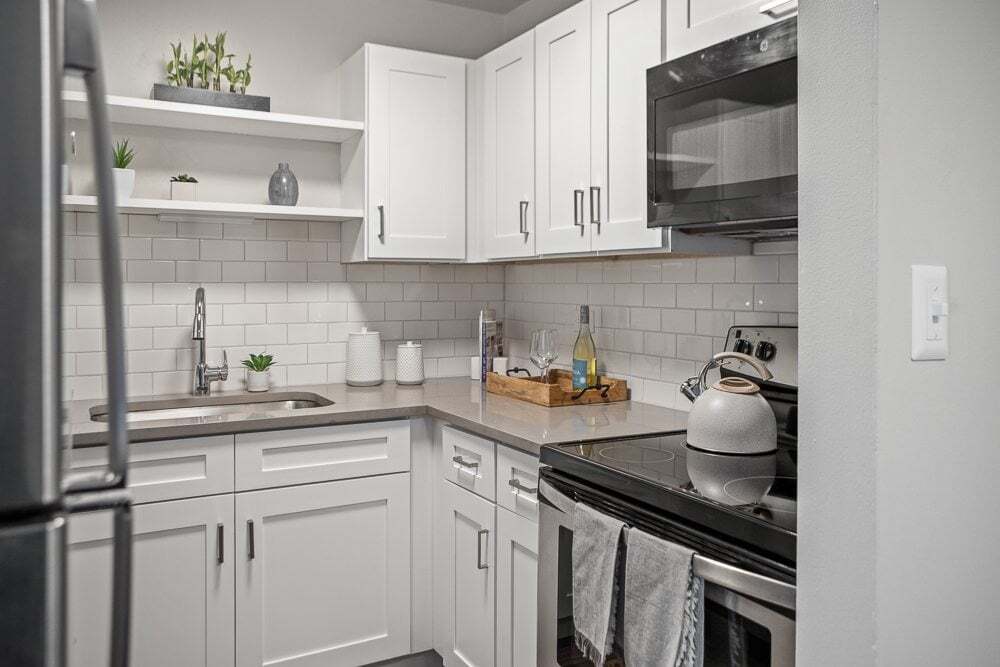Mandalane
450 Manda Ln,
Wheeling,
IL
60090

-
Monthly Rent
$1,639 - $4,210
-
Bedrooms
1 - 2 bd
-
Bathrooms
1 - 2 ba
-
Square Feet
684 - 928 sq ft

Discover why Mandalane Apartments is the perfect place to call home. Located in Wheeling, IL, within the sought-after Buffalo Grove School District, our one and two bedroom apartments feature private patios or balconies, large closets, and wood-style flooring. Enjoy community perks like a pool, fitness center, and updated playground. Live the life you want at Mandalane Apartments.
Highlights
- Bay Window
- Basketball Court
- Den
- Pool
- Walk-In Closets
- Deck
- Spa
- Pet Play Area
- Controlled Access
Pricing & Floor Plans
-
Unit 400-406price $1,639square feet 684availibility Now
-
Unit 500-509price $1,639square feet 684availibility Now
-
Unit 400-302price $1,639square feet 684availibility Mar 15
-
Unit 400-411price $1,955square feet 928availibility Now
-
Unit 500-220price $1,955square feet 928availibility Now
-
Unit 400-311price $1,955square feet 928availibility Now
-
Unit 400-223price $1,955square feet 908availibility Now
-
Unit 400-317price $1,955square feet 908availibility Now
-
Unit 400-407price $1,955square feet 908availibility Now
-
Unit 400-406price $1,639square feet 684availibility Now
-
Unit 500-509price $1,639square feet 684availibility Now
-
Unit 400-302price $1,639square feet 684availibility Mar 15
-
Unit 400-411price $1,955square feet 928availibility Now
-
Unit 500-220price $1,955square feet 928availibility Now
-
Unit 400-311price $1,955square feet 928availibility Now
-
Unit 400-223price $1,955square feet 908availibility Now
-
Unit 400-317price $1,955square feet 908availibility Now
-
Unit 400-407price $1,955square feet 908availibility Now
Fees and Policies
The fees listed below are community-provided and may exclude utilities or add-ons. All payments are made directly to the property and are non-refundable unless otherwise specified.
-
One-Time Basics
-
Due at Application
-
Application Fee Per ApplicantCharged per applicant.$75
-
-
Due at Move-In
-
Administrative FeeCharged per unit.$300
-
-
Due at Application
-
Dogs
-
Dog FeeCharged per pet.$300
-
Dog RentCharged per pet.$40 / mo
Restrictions:NoneRead More Read LessComments -
-
Cats
-
Cat FeeCharged per pet.$300
-
Cat RentCharged per pet.$40 / mo
Restrictions:Comments -
-
Covered
-
Other
-
Garage Lot
Property Fee Disclaimer: Based on community-supplied data and independent market research. Subject to change without notice. May exclude fees for mandatory or optional services and usage-based utilities.
Details
Property Information
-
Built in 1979
-
265 units/6 stories
Matterport 3D Tours
About Mandalane
Discover why Mandalane Apartments is the perfect place to call home. Located in Wheeling, IL, within the sought-after Buffalo Grove School District, our one and two bedroom apartments feature private patios or balconies, large closets, and wood-style flooring. Enjoy community perks like a pool, fitness center, and updated playground. Live the life you want at Mandalane Apartments.
Mandalane is an apartment community located in Cook County and the 60090 ZIP Code. This area is served by the Wheeling Central Consolidated School District 21 attendance zone.
Unique Features
- 24-Hr Maintenance
- Hardwood-Style Floors
- Pantries In Select Units
- Select Units Are Newly Renovated
- Additional Storage Available
- Cable/Satellite Available
- Patio/Balcony
- Renovated and Classic Floor Plans
- Stainless Appliances In Select Units
- Swimming Pool with Sun Deck
- Well Lit Hallways with Elevator Access
- Wood Floors
- Air Conditioning
- Breakfast Nook In Select Units
- Carpeting
- Ceiling Fan
- Et-in Kitchen In Select Units
- 24-Hr Accessible Package Room
- Carpeted Bedrooms
- Clothes Care Center In Each Building
- Granite Countertops In Select Units
- Onsite Management
- Outdoor Grilling Pavilion
- Wood-style Flooring
- Additional Storage
- Balcony or Patio
- Bike Storage
- Custom Cabinetry
- Kitchen Island In Select Units
Community Amenities
Pool
Fitness Center
Laundry Facilities
Elevator
- Community-Wide WiFi
- Laundry Facilities
- Controlled Access
- Maintenance on site
- Property Manager on Site
- 24 Hour Access
- Trash Pickup - Curbside
- Recycling
- Pet Play Area
- Elevator
- Business Center
- Clubhouse
- Lounge
- Fitness Center
- Spa
- Pool
- Playground
- Basketball Court
- Grill
Apartment Features
Air Conditioning
Dishwasher
High Speed Internet Access
Hardwood Floors
Walk-In Closets
Island Kitchen
Granite Countertops
Microwave
Indoor Features
- High Speed Internet Access
- Air Conditioning
- Heating
- Ceiling Fans
- Smoke Free
- Cable Ready
- Storage Space
- Tub/Shower
- Intercom
- Framed Mirrors
Kitchen Features & Appliances
- Dishwasher
- Granite Countertops
- Stainless Steel Appliances
- Pantry
- Island Kitchen
- Kitchen
- Microwave
- Oven
- Range
- Refrigerator
- Freezer
- Quartz Countertops
Model Details
- Hardwood Floors
- Carpet
- Vinyl Flooring
- Dining Room
- Family Room
- Den
- Crown Molding
- Vaulted Ceiling
- Bay Window
- Views
- Walk-In Closets
- Linen Closet
- Window Coverings
- Balcony
- Patio
- Deck
- Lawn
Wheeling is a small suburban city positioned about thirty miles northwest of the Chicago Loop and about fifteen miles north of O’Hare Airport. Small shopping centers and office parks are scattered amongst the quiet residential neighborhoods, allowing many folks to easily get around on foot or by bike. The sprawling Potawatomi Woods border the entire east side of town, providing a lush natural enclave perfect for exploring on the weekends.
Rentals in Wheeling range from moderately-priced apartments to more upscale single-family homes, with options available to fit any lifestyle. Metrarail service will get you to Union Station in under an hour, making it easy to hop into Chicago for work or leisure anytime.
Learn more about living in WheelingCompare neighborhood and city base rent averages by bedroom.
| Des Plaines/Arlington Hts Corridor | Wheeling, IL | |
|---|---|---|
| Studio | $1,956 | $2,581 |
| 1 Bedroom | $1,676 | $1,805 |
| 2 Bedrooms | $1,975 | $2,086 |
| 3 Bedrooms | $2,545 | $2,743 |
- Community-Wide WiFi
- Laundry Facilities
- Controlled Access
- Maintenance on site
- Property Manager on Site
- 24 Hour Access
- Trash Pickup - Curbside
- Recycling
- Pet Play Area
- Elevator
- Business Center
- Clubhouse
- Lounge
- Grill
- Fitness Center
- Spa
- Pool
- Playground
- Basketball Court
- 24-Hr Maintenance
- Hardwood-Style Floors
- Pantries In Select Units
- Select Units Are Newly Renovated
- Additional Storage Available
- Cable/Satellite Available
- Patio/Balcony
- Renovated and Classic Floor Plans
- Stainless Appliances In Select Units
- Swimming Pool with Sun Deck
- Well Lit Hallways with Elevator Access
- Wood Floors
- Air Conditioning
- Breakfast Nook In Select Units
- Carpeting
- Ceiling Fan
- Et-in Kitchen In Select Units
- 24-Hr Accessible Package Room
- Carpeted Bedrooms
- Clothes Care Center In Each Building
- Granite Countertops In Select Units
- Onsite Management
- Outdoor Grilling Pavilion
- Wood-style Flooring
- Additional Storage
- Balcony or Patio
- Bike Storage
- Custom Cabinetry
- Kitchen Island In Select Units
- High Speed Internet Access
- Air Conditioning
- Heating
- Ceiling Fans
- Smoke Free
- Cable Ready
- Storage Space
- Tub/Shower
- Intercom
- Framed Mirrors
- Dishwasher
- Granite Countertops
- Stainless Steel Appliances
- Pantry
- Island Kitchen
- Kitchen
- Microwave
- Oven
- Range
- Refrigerator
- Freezer
- Quartz Countertops
- Hardwood Floors
- Carpet
- Vinyl Flooring
- Dining Room
- Family Room
- Den
- Crown Molding
- Vaulted Ceiling
- Bay Window
- Views
- Walk-In Closets
- Linen Closet
- Window Coverings
- Balcony
- Patio
- Deck
- Lawn
| Monday | 9am - 6pm |
|---|---|
| Tuesday | 9am - 6pm |
| Wednesday | 9am - 6pm |
| Thursday | 9am - 6pm |
| Friday | 9am - 6pm |
| Saturday | 10am - 4pm |
| Sunday | 12pm - 5pm |
| Colleges & Universities | Distance | ||
|---|---|---|---|
| Colleges & Universities | Distance | ||
| Drive: | 12 min | 6.0 mi | |
| Drive: | 16 min | 9.2 mi | |
| Drive: | 21 min | 11.8 mi | |
| Drive: | 21 min | 12.4 mi |
 The GreatSchools Rating helps parents compare schools within a state based on a variety of school quality indicators and provides a helpful picture of how effectively each school serves all of its students. Ratings are on a scale of 1 (below average) to 10 (above average) and can include test scores, college readiness, academic progress, advanced courses, equity, discipline and attendance data. We also advise parents to visit schools, consider other information on school performance and programs, and consider family needs as part of the school selection process.
The GreatSchools Rating helps parents compare schools within a state based on a variety of school quality indicators and provides a helpful picture of how effectively each school serves all of its students. Ratings are on a scale of 1 (below average) to 10 (above average) and can include test scores, college readiness, academic progress, advanced courses, equity, discipline and attendance data. We also advise parents to visit schools, consider other information on school performance and programs, and consider family needs as part of the school selection process.
View GreatSchools Rating Methodology
Data provided by GreatSchools.org © 2026. All rights reserved.
Mandalane Photos
-
Mandalane
-
2BR,2BA,908SF - Oak
-
1BR,1BA,748 - Laurel
-
1BR,1BA,748 - Laurel
-
1BR,1BA,748 - Laurel
-
1BR,1BA,748 - Laurel
-
1BR,1BA,748 - Laurel
-
2BR,2BA,928SF - Cypress
-
2BR,2BA,928SF - Cypress
Models
-
1 Bedroom
-
1 Bedroom
-
1 Bedroom
-
2 Bedrooms
-
2 Bedrooms
Nearby Apartments
Within 50 Miles of Mandalane
-
The Crossings at St. Charles
1690-1821 Covington Ct
St Charles, IL 60174
$1,567 - $4,592
1-2 Br 26.0 mi
-
2101 Michigan
2101 S Michigan Ave
Chicago, IL 60616
$2,683
1-3 Br 26.3 mi
-
Fairways of Naperville
970 Fairway Dr
Naperville, IL 60563
$1,677 - $4,293
1-3 Br 28.6 mi
-
4700 Lake Park Apartments
4700 S Lake Park Ave
Chicago, IL 60615
$2,211 - $2,782
2-3 Br 29.7 mi
While Mandalane does not provide in‑unit laundry, on‑site laundry facilities are available for shared resident use.
Utilities are not included in rent. Residents should plan to set up and pay for all services separately.
Parking is available at Mandalane. Fees may apply depending on the type of parking offered. Contact this property for details.
Mandalane has one to two-bedrooms with rent ranges from $1,639/mo. to $4,210/mo.
Yes, Mandalane welcomes pets. Breed restrictions, weight limits, and additional fees may apply. View this property's pet policy.
A good rule of thumb is to spend no more than 30% of your gross income on rent. Based on the lowest available rent of $1,639 for a one-bedroom, you would need to earn about $65,560 per year to qualify. Want to double-check your budget? Calculate how much rent you can afford with our Rent Affordability Calculator.
Mandalane is not currently offering any rent specials. Check back soon, as promotions change frequently.
Yes! Mandalane offers 2 Matterport 3D Tours. Explore different floor plans and see unit level details, all without leaving home.
What Are Walk Score®, Transit Score®, and Bike Score® Ratings?
Walk Score® measures the walkability of any address. Transit Score® measures access to public transit. Bike Score® measures the bikeability of any address.
What is a Sound Score Rating?
A Sound Score Rating aggregates noise caused by vehicle traffic, airplane traffic and local sources








