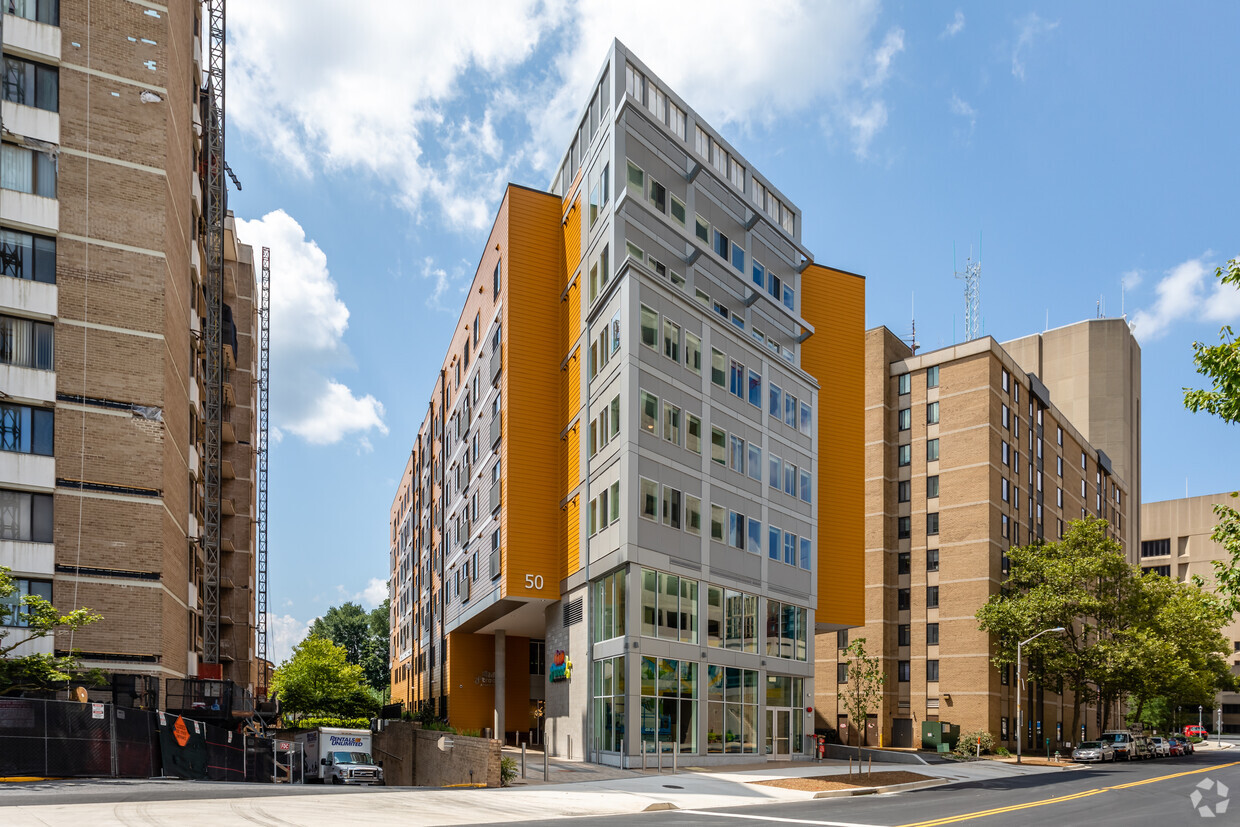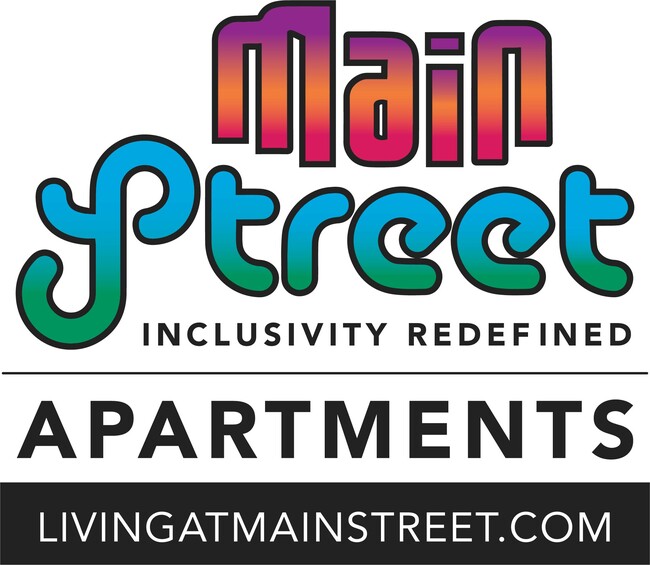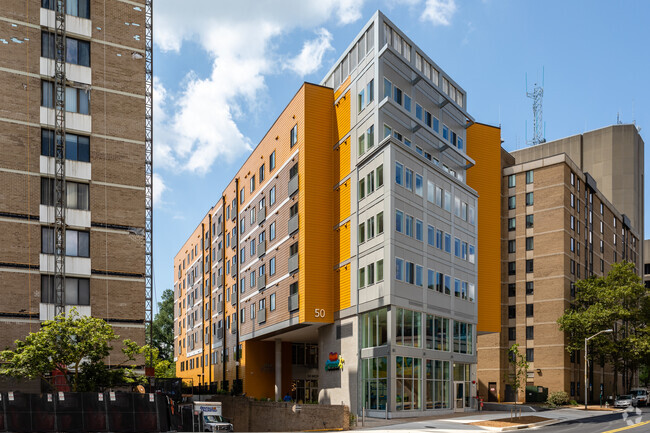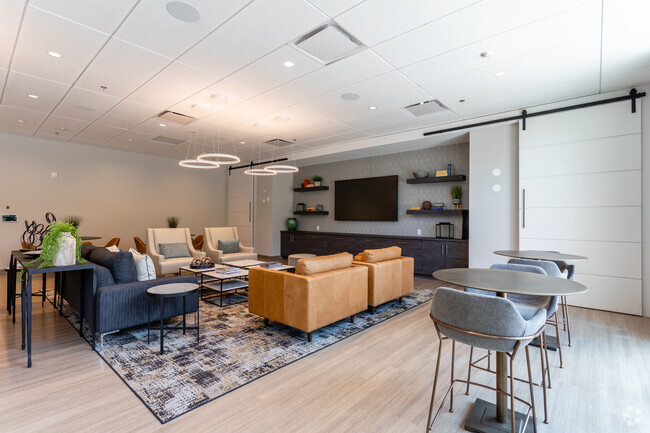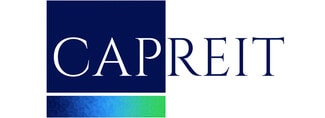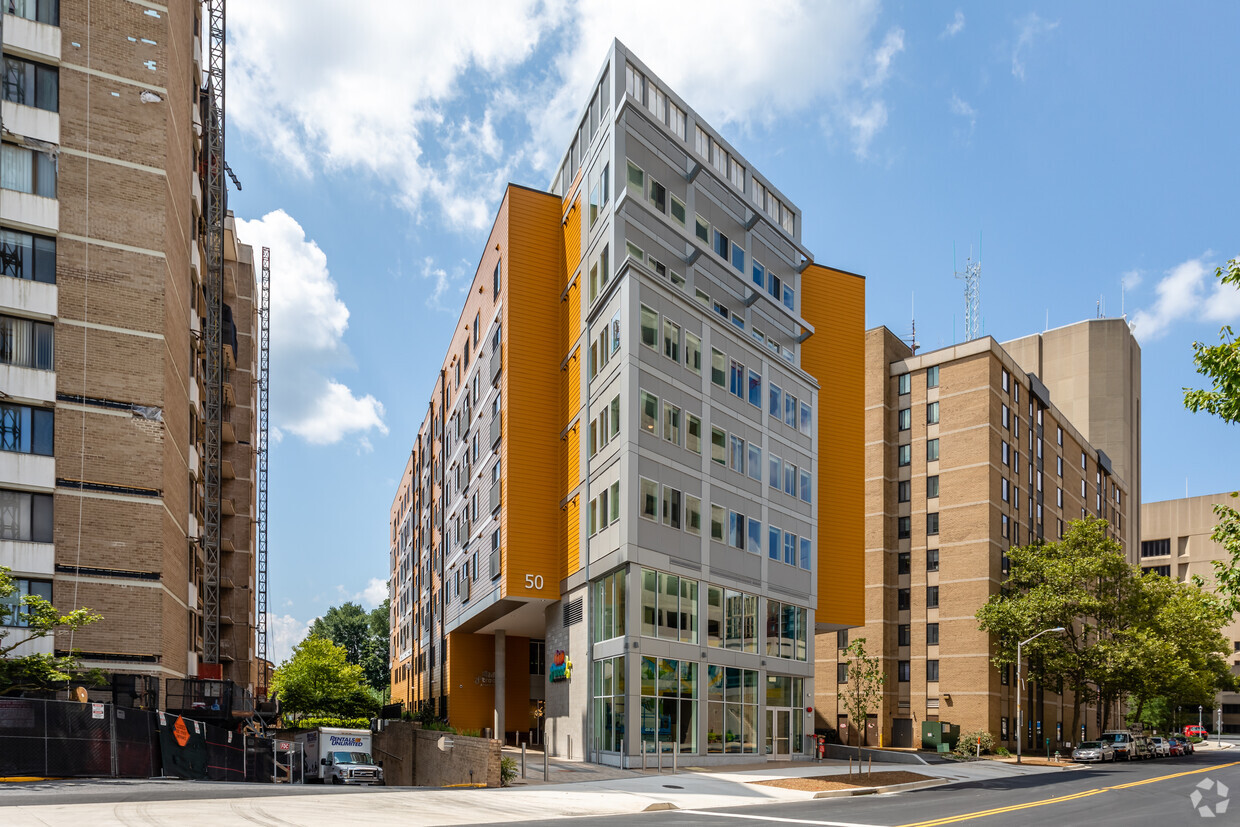| 1 | $63,300 |
| 2 | $72,360 |
| 3 | $81,420 |
| 4 | $90,420 |
| 5 | $97,680 |
| 6 | $104,940 |
-
Monthly Rent
$710 - $3,150
-
Bedrooms
Studio - 3 bd
-
Bathrooms
1 - 2 ba
-
Square Feet
462 - 1,345 sq ft
Highlights
- Walker's Paradise
- Walk-In Closets
- Planned Social Activities
- Controlled Access
- Island Kitchen
- Elevator
- Property Manager on Site
Pricing & Floor Plans
Check Back Soon for Upcoming Availability
| Beds | Baths | Average SF | Availability |
|---|---|---|---|
| Studio Studio 0 Br | 1 Bath 1 Bath 1 Ba | 476 SF | Not Available |
| 1 Bedroom 1 Bedroom 1 Br | 1 Bath 1 Bath 1 Ba | 623 SF | Not Available |
| 2 Bedrooms 2 Bedrooms 2 Br | 2 Baths 2 Baths 2 Ba | 850 SF | Not Available |
| 3 Bedrooms 3 Bedrooms 3 Br | 2 Baths 2 Baths 2 Ba | 1,203 SF | Not Available |
Fees and Policies
The fees below are based on community-supplied data and may exclude additional fees and utilities.
-
One-Time Basics
-
Due at Application
-
Application Fee Per ApplicantCharged per applicant.$35
-
-
Due at Application
-
Dogs
-
Monthly Pet FeeMax of 2. Charged per pet.$30
-
Pet DepositMax of 2. Charged per pet.$600
35 lbs. Weight LimitRestrictions:We allow dogs, cats, birds, and fish. Please contact the office if you are inquiring about any other type of pet. Dogs that are either mixed or purebreds of the following are restricted: Akita, Chow, Doberman Pinscher, Pit Bull Terrier/Staffordshire Terrier, Presa Canario, and Rottweiler. All pets are required to go through pet screening. We will require a photo of the animal, copies of vaccination records, and proof that you have obtained personal liability insurance.Read More Read LessComments -
-
Cats
-
Monthly Pet FeeMax of 2. Charged per pet.$30
-
Pet DepositMax of 2. Charged per pet.$600
35 lbs. Weight LimitRestrictions:We allow dogs, cats, birds, and fish. Please contact the office if you are inquiring about any other type of pet. Dogs that are either mixed or purebreds of the following are restricted: Akita, Chow, Doberman Pinscher, Pit Bull Terrier/Staffordshire Terrier, Presa Canario, and Rottweiler. All pets are required to go through pet screening. We will require a photo of the animal, copies of vaccination records, and proof that you have obtained personal liability insurance.Comments -
-
Garage Lot
-
Street ParkingMetered Street Parking
Property Fee Disclaimer: Based on community-supplied data and independent market research. Subject to change without notice. May exclude fees for mandatory or optional services and usage-based utilities.
Details
Utilities Included
-
Trash Removal
Lease Options
-
24 mo
Property Information
-
Built in 2020
-
70 units/7 stories
Matterport 3D Tour
About Main Street
Welcome Home to Main Street!
Main Street is an apartment community located in Montgomery County and the 20850 ZIP Code. This area is served by the Montgomery County Public Schools attendance zone.
Unique Features
- -“Soulful” Café On Site
- Keyless Entry Locks
- Pet Friendly
- Classroom
- Easy Access to Rockville Metro
- Soulfull Coffee Shop
- Teaching Kitchen
- Enrichment Programs
- Yoga Studio/Peace Room
- Ring Doorbell Compatible
- Two-Tone Paint
- Yoga Studio
- National Green Building Silver
- Onsite Parking
- Wellness Center
Community Amenities
Fitness Center
Elevator
Concierge
Clubhouse
- Package Service
- Controlled Access
- Maintenance on site
- Property Manager on Site
- Concierge
- Recycling
- Renters Insurance Program
- Online Services
- Planned Social Activities
- Public Transportation
- Key Fob Entry
- Elevator
- Clubhouse
- Lounge
- Multi Use Room
- Disposal Chutes
- Fitness Center
- Bicycle Storage
- Courtyard
Apartment Features
Washer/Dryer
Air Conditioning
Dishwasher
High Speed Internet Access
Walk-In Closets
Island Kitchen
Granite Countertops
Microwave
Indoor Features
- High Speed Internet Access
- Washer/Dryer
- Air Conditioning
- Heating
- Ceiling Fans
- Smoke Free
- Cable Ready
- Tub/Shower
Kitchen Features & Appliances
- Dishwasher
- Disposal
- Ice Maker
- Granite Countertops
- Stainless Steel Appliances
- Island Kitchen
- Kitchen
- Microwave
- Oven
- Refrigerator
Model Details
- Carpet
- Tile Floors
- Walk-In Closets
- Linen Closet
Income Restrictions
How To Qualify
| # Persons | Annual Income |
- Package Service
- Controlled Access
- Maintenance on site
- Property Manager on Site
- Concierge
- Recycling
- Renters Insurance Program
- Online Services
- Planned Social Activities
- Public Transportation
- Key Fob Entry
- Elevator
- Clubhouse
- Lounge
- Multi Use Room
- Disposal Chutes
- Courtyard
- Fitness Center
- Bicycle Storage
- -“Soulful” Café On Site
- Keyless Entry Locks
- Pet Friendly
- Classroom
- Easy Access to Rockville Metro
- Soulfull Coffee Shop
- Teaching Kitchen
- Enrichment Programs
- Yoga Studio/Peace Room
- Ring Doorbell Compatible
- Two-Tone Paint
- Yoga Studio
- National Green Building Silver
- Onsite Parking
- Wellness Center
- High Speed Internet Access
- Washer/Dryer
- Air Conditioning
- Heating
- Ceiling Fans
- Smoke Free
- Cable Ready
- Tub/Shower
- Dishwasher
- Disposal
- Ice Maker
- Granite Countertops
- Stainless Steel Appliances
- Island Kitchen
- Kitchen
- Microwave
- Oven
- Refrigerator
- Carpet
- Tile Floors
- Walk-In Closets
- Linen Closet
| Monday | 8:30am - 5:30pm |
|---|---|
| Tuesday | 8:30am - 5:30pm |
| Wednesday | 8:30am - 5:30pm |
| Thursday | 8:30am - 5:30pm |
| Friday | 8:30am - 5:30pm |
| Saturday | Closed |
| Sunday | Closed |
Rockville Town Center is the heart of Rockville. This community is home to Rockville Town Square, a bustling commercial hub center with a seasonal skating rink, chain restaurants, trendy local eateries, boutiques, retail shops, art studios, a library, and more. You will truly find it all in Rockville Town Center! And it doesn’t stop at Rockville Town Square, this downtown district also houses government offices, a food hall, a movie theater, business offices, and more. Great for renters who love be right in the center of the mix, Rockville Town Center offers lavish condos and high-rise apartments for available for rent. Although you will certainly have what you need because of Rockville Town Center’s abundance of amenities, the neighborhood is also a great choice for professional who work in Washington DC, which is only a 30-mintue drive away.
Learn more about living in Rockville Town CenterCompare neighborhood and city base rent averages by bedroom.
| Rockville Town Center | Rockville, MD | |
|---|---|---|
| Studio | $1,823 | $1,805 |
| 1 Bedroom | $2,234 | $2,006 |
| 2 Bedrooms | $2,911 | $2,509 |
| 3 Bedrooms | $3,434 | $2,811 |
| Colleges & Universities | Distance | ||
|---|---|---|---|
| Colleges & Universities | Distance | ||
| Drive: | 5 min | 1.6 mi | |
| Drive: | 8 min | 3.4 mi | |
| Drive: | 22 min | 10.4 mi | |
| Drive: | 17 min | 10.5 mi |
 The GreatSchools Rating helps parents compare schools within a state based on a variety of school quality indicators and provides a helpful picture of how effectively each school serves all of its students. Ratings are on a scale of 1 (below average) to 10 (above average) and can include test scores, college readiness, academic progress, advanced courses, equity, discipline and attendance data. We also advise parents to visit schools, consider other information on school performance and programs, and consider family needs as part of the school selection process.
The GreatSchools Rating helps parents compare schools within a state based on a variety of school quality indicators and provides a helpful picture of how effectively each school serves all of its students. Ratings are on a scale of 1 (below average) to 10 (above average) and can include test scores, college readiness, academic progress, advanced courses, equity, discipline and attendance data. We also advise parents to visit schools, consider other information on school performance and programs, and consider family needs as part of the school selection process.
View GreatSchools Rating Methodology
Data provided by GreatSchools.org © 2026. All rights reserved.
Transportation options available in Rockville include Rockville, located 0.2 mile from Main Street. Main Street is near Ronald Reagan Washington Ntl, located 21.0 miles or 39 minutes away, and Washington Dulles International, located 27.4 miles or 44 minutes away.
| Transit / Subway | Distance | ||
|---|---|---|---|
| Transit / Subway | Distance | ||
|
|
Walk: | 4 min | 0.2 mi |
|
|
Drive: | 6 min | 2.4 mi |
|
|
Drive: | 8 min | 3.1 mi |
|
|
Drive: | 8 min | 3.4 mi |
|
|
Drive: | 11 min | 4.7 mi |
| Commuter Rail | Distance | ||
|---|---|---|---|
| Commuter Rail | Distance | ||
|
|
Walk: | 8 min | 0.4 mi |
|
|
Drive: | 11 min | 4.6 mi |
| Drive: | 12 min | 5.2 mi | |
|
|
Drive: | 12 min | 5.2 mi |
|
|
Drive: | 12 min | 5.2 mi |
| Airports | Distance | ||
|---|---|---|---|
| Airports | Distance | ||
|
Ronald Reagan Washington Ntl
|
Drive: | 39 min | 21.0 mi |
|
Washington Dulles International
|
Drive: | 44 min | 27.4 mi |
Time and distance from Main Street.
| Shopping Centers | Distance | ||
|---|---|---|---|
| Shopping Centers | Distance | ||
| Walk: | 2 min | 0.2 mi | |
| Walk: | 7 min | 0.4 mi | |
| Walk: | 9 min | 0.5 mi |
| Parks and Recreation | Distance | ||
|---|---|---|---|
| Parks and Recreation | Distance | ||
|
Croydon Creek Nature Center
|
Drive: | 6 min | 1.9 mi |
|
Meadowside Nature Center
|
Drive: | 12 min | 5.0 mi |
|
Agricultural History Farm Park
|
Drive: | 18 min | 7.1 mi |
|
McCrillis Gardens
|
Drive: | 14 min | 7.2 mi |
|
Locust Grove Nature Center
|
Drive: | 15 min | 8.5 mi |
| Hospitals | Distance | ||
|---|---|---|---|
| Hospitals | Distance | ||
| Drive: | 9 min | 3.7 mi | |
| Drive: | 15 min | 7.6 mi | |
| Drive: | 14 min | 8.2 mi |
Main Street Photos
-
Main Street
-
Poppy Boy's Kitchen
-
Welcome Home!
-
Main Street Apartments
-
Poppy Boy's Kitchen
-
Poppy Boy's Kitchen
-
Poppy Boy's Kitchen
-
Poppy Boy's Kitchen
-
Poppy Boy's Kitchen
Models
-
Studio
-
Studio
-
Studio
-
Studio
-
Studio
-
1 Bedroom
Nearby Apartments
Within 50 Miles of Main Street
-
Westwood Tower Apartments
5401 Westbard Ave
Bethesda, MD 20816
$1,665 - $5,320
1-5 Br 8.5 mi
-
Charter House - Senior Housing 55+
1316 Fenwick Ln
Silver Spring, MD 20910
$1,699 - $1,938
1-2 Br 8.6 mi
-
Hamptons
19757-19775 Crystal Rock Dr
Germantown, MD 20874
Call for Rent
1-2 Br 9.0 mi
-
Flats at College Park
9113-9137 Baltimore Ave
College Park, MD 20740
$1,390 - $3,080
1-3 Br 12.9 mi
-
Woodbury Park at Courthouse
2306 11th St N
Arlington, VA 22201
$2,321 Plus Fees
1-3 Br 12 Month Lease 14.0 mi
-
Apex Apartments
2910 S Glebe Rd
Arlington, VA 22206
$1,408 - $2,783 Plus Fees
1-3 Br 17.0 mi
Main Street has units with in‑unit washers and dryers, making laundry day simple for residents.
Main Street includes trash removal in rent. Residents are responsible for any other utilities not listed.
Parking is available at Main Street. Fees may apply depending on the type of parking offered. Contact this property for details.
Yes, Main Street welcomes pets. Breed restrictions, weight limits, and additional fees may apply. View this property's pet policy.
A good rule of thumb is to spend no more than 30% of your gross income on rent. Based on the lowest available rent of $710 for a studio, you would need to earn about $26,000 per year to qualify. Want to double-check your budget? Try our Rent Affordability Calculator to see how much rent fits your income and lifestyle.
Main Street is offering Specials for eligible applicants, with rental rates starting at $710.
Yes! Main Street offers 1 Matterport 3D Tours. Explore different floor plans and see unit level details, all without leaving home.
What Are Walk Score®, Transit Score®, and Bike Score® Ratings?
Walk Score® measures the walkability of any address. Transit Score® measures access to public transit. Bike Score® measures the bikeability of any address.
What is a Sound Score Rating?
A Sound Score Rating aggregates noise caused by vehicle traffic, airplane traffic and local sources
