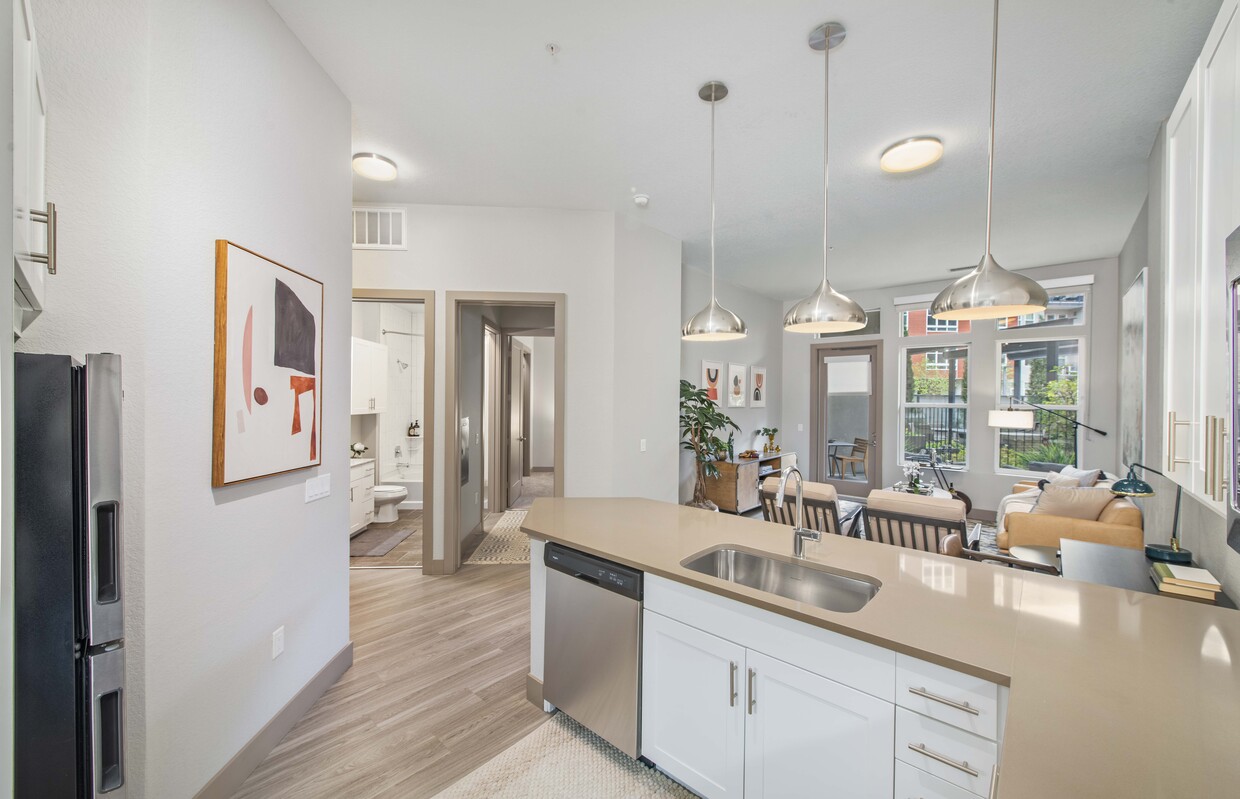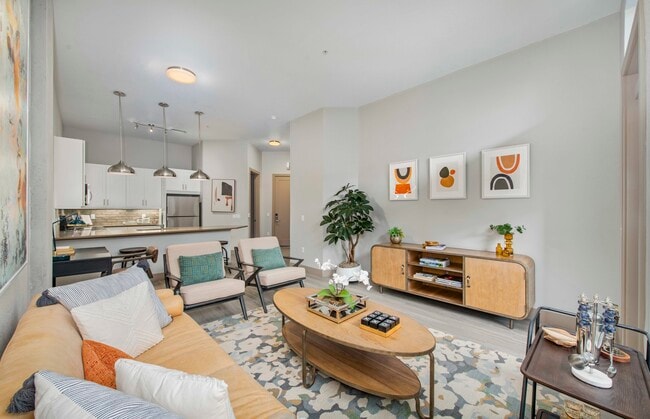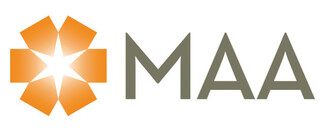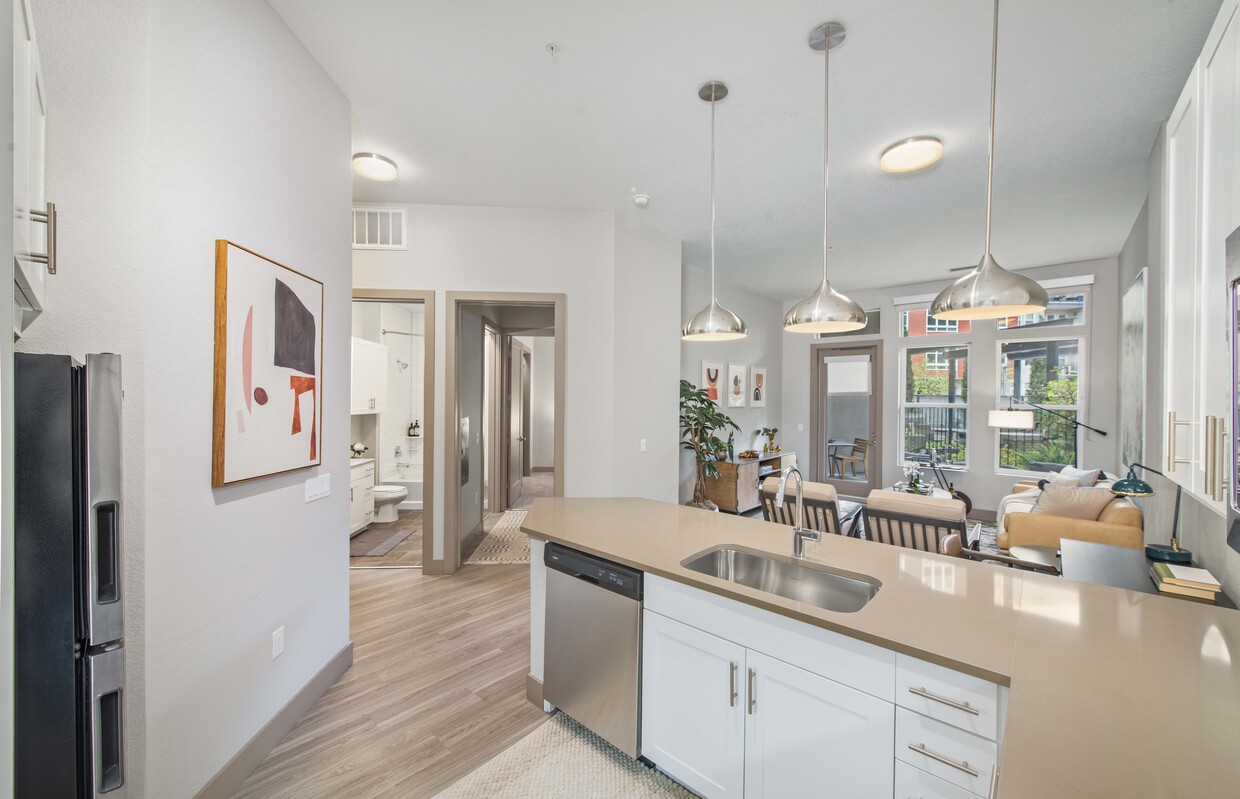-
Total Monthly Price
$1,235 - $4,285
-
Bedrooms
Studio - 2 bd
-
Bathrooms
1 - 2 ba
-
Square Feet
529 - 1,309 sq ft
Highlights
- Bike-Friendly Area
- Roof Terrace
- Basketball Court
- Den
- Cabana
- Pool
- Walk-In Closets
- Deck
- Planned Social Activities
Pricing & Floor Plans
-
Unit 175price $1,330square feet 595availibility Now
-
Unit 446price $1,325square feet 581availibility Mar 23
-
Unit 117price $1,400square feet 595availibility Mar 25
-
Unit 416price $1,235square feet 529availibility Mar 19
-
Unit 278price $1,250square feet 529availibility Mar 21
-
Unit 479price $1,370square feet 529availibility May 4
-
Unit 170price $1,652square feet 736availibility Now
-
Unit 267price $1,757square feet 736availibility Mar 19
-
Unit 270price $1,717square feet 736availibility Mar 31
-
Unit 294price $2,117square feet 952availibility Now
-
Unit 168price $1,687square feet 680availibility Mar 4
-
Unit 584price $1,902square feet 824availibility May 14
-
Unit 165price $2,037square feet 1,013availibility Now
-
Unit 201price $2,067square feet 1,013availibility Now
-
Unit 301price $2,077square feet 1,013availibility Now
-
Unit 119price $2,092square feet 1,139availibility Now
-
Unit 319price $2,182square feet 1,139availibility Mar 21
-
Unit 454price $2,257square feet 1,139availibility Mar 30
-
Unit 240price $2,307square feet 1,309availibility Mar 6
-
Unit 175price $1,330square feet 595availibility Now
-
Unit 446price $1,325square feet 581availibility Mar 23
-
Unit 117price $1,400square feet 595availibility Mar 25
-
Unit 416price $1,235square feet 529availibility Mar 19
-
Unit 278price $1,250square feet 529availibility Mar 21
-
Unit 479price $1,370square feet 529availibility May 4
-
Unit 170price $1,652square feet 736availibility Now
-
Unit 267price $1,757square feet 736availibility Mar 19
-
Unit 270price $1,717square feet 736availibility Mar 31
-
Unit 294price $2,117square feet 952availibility Now
-
Unit 168price $1,687square feet 680availibility Mar 4
-
Unit 584price $1,902square feet 824availibility May 14
-
Unit 165price $2,037square feet 1,013availibility Now
-
Unit 201price $2,067square feet 1,013availibility Now
-
Unit 301price $2,077square feet 1,013availibility Now
-
Unit 119price $2,092square feet 1,139availibility Now
-
Unit 319price $2,182square feet 1,139availibility Mar 21
-
Unit 454price $2,257square feet 1,139availibility Mar 30
-
Unit 240price $2,307square feet 1,309availibility Mar 6
Fees and Policies
The fees listed below are community-provided and may exclude utilities or add-ons. All payments are made directly to the property and are non-refundable unless otherwise specified. Use the Cost Calculator to determine costs based on your needs.
-
Utilities & Essentials
-
Utility - ElectricXcel Charged per unit. Payable to 3rd PartyUsage-Based
-
Utility BundleAllocated useage for water, sewer, and gas billed through property and added to rent. Charged per unit.Usage-Based
-
-
One-Time Basics
-
Due at Application
-
Application Fee Per ApplicantCharged per applicant.$10
-
Security Deposit - RefundableDue upon application approval. Conditional approval will not exceed one month rent. Charged per unit.$150
-
-
Due at Move-In
-
Administrative FeeCharged per unit.$200
-
-
Due at Application
-
Dogs
-
Pet DepositMax of 2. Charged per unit.$300
-
Monthly Pet FeeMax of 2. Charged per unit.$35 / mo
Pet interview, Spayed/NeuteredRestrictions:Pet Types Allowed: Dogs, Cats, Fish, Caged Birds.Read More Read LessComments -
-
Cats
-
Pet DepositMax of 2. Charged per unit.$300
-
Monthly Pet FeeMax of 2. Charged per unit.$35 / mo
Pet interview, Spayed/NeuteredComments -
-
Garage Lot
-
Parking FeeCharged per vehicle.$125 / mo
Comments -
-
Covered
-
Parking FeeCharged per vehicle.$60 / mo
Comments -
-
Parking
-
Parking FeeCharged per vehicle.$40 / mo
Comments -
-
High Speed Internet AccessQuantum fiber internet. Modem and router in unit. Charged per unit. Payable to 3rd PartyUsage-Based
Property Fee Disclaimer: Based on community-supplied data and independent market research. Subject to change without notice. May exclude fees for mandatory or optional services and usage-based utilities.
Details
Lease Options
-
None
-
Short term lease
Property Information
-
Built in 2017
-
359 units/6 stories
-
Property License Number: 2023-BFN-0011931
Matterport 3D Tours
Select a unit to view pricing & availability
About MAA River North
TOUR YOUR WAY! We have a tour to fit your needs- virtual, self-guided, or agent-guided. Find your next home at MAA River North in Denver, CO. These studio, one-bedroom, and two-bedroom apartment homes boast panoramic views of the Rocky Mountains from the River North Art District, one of the most vibrant neighborhoods in the city. Enjoy the convenience of having your own pool, spa, and yoga studio - all in a smoke-free community. We also offer MAA Smart Homes as an amenity at MAA River North. With remote access, 24/7 customer care, self-monitored security, and smart notifications, you can get real-time information about your new home. We also offer flexible pet policies with no breed or weight restrictions. With beautiful views and a thriving cultural environment, one visit is all it takes to see why Denver was named one of Forbes magazine's Top 10 \"Best Places for Business and Careers.\" License Number: 2023-BFN-0011931.
MAA River North is an apartment community located in Denver County and the 80216 ZIP Code. This area is served by the Denver County 1 attendance zone.
Unique Features
- Bike Rack
- Downtown View
- Fully Loaded And Vibrant Art Gym
- Outdoor Grill Area
- Covered Parking
- Office/study
- Views
- Controlled Access/gated
- Double Vanity
- Pickle Ball & Basketball Court Next Door
- Espresso Bike And Stairmaster Equipment
- On Site Maintenance
- Dog Park Across The Street
- Mountain View
- On Site Property Manager
- Picnic/bbq Area
- Year Round Heated Pool
- Additional Storage
- Complimentary Valet Trash
- Guest Room
- Smart Home Technology
- Garage
- Valet
Contact
Self-Guided Tours Available
This community supports self-guided tours that offer prospective residents the ability to enter, tour, and exit the property without staff assistance. Contact the property for more details.
Video Tours
Many properties are now offering LIVE tours via FaceTime and other streaming apps.
Community Amenities
Pool
Fitness Center
Elevator
Clubhouse
Roof Terrace
Controlled Access
Grill
Gated
Property Services
- Package Service
- Wi-Fi
- Controlled Access
- Maintenance on site
- Property Manager on Site
- 24 Hour Access
- Trash Pickup - Door to Door
- Planned Social Activities
- Guest Apartment
- Key Fob Entry
Shared Community
- Elevator
- Clubhouse
- Lounge
- Multi Use Room
- Storage Space
- Disposal Chutes
- Conference Rooms
Fitness & Recreation
- Fitness Center
- Hot Tub
- Spa
- Pool
- Basketball Court
- Gameroom
Outdoor Features
- Gated
- Roof Terrace
- Sundeck
- Cabana
- Courtyard
- Grill
- Dog Park
Student Features
- Individual Locking Bedrooms
- Private Bathroom
- Study Lounge
Apartment Features
Washer/Dryer
Air Conditioning
Dishwasher
High Speed Internet Access
Hardwood Floors
Walk-In Closets
Island Kitchen
Granite Countertops
Indoor Features
- High Speed Internet Access
- Washer/Dryer
- Air Conditioning
- Heating
- Smoke Free
- Cable Ready
- Double Vanities
- Tub/Shower
- Sprinkler System
- Wheelchair Accessible (Rooms)
Kitchen Features & Appliances
- Dishwasher
- Disposal
- Ice Maker
- Granite Countertops
- Stainless Steel Appliances
- Pantry
- Island Kitchen
- Eat-in Kitchen
- Kitchen
- Microwave
- Oven
- Range
- Refrigerator
- Freezer
Model Details
- Hardwood Floors
- Vinyl Flooring
- Dining Room
- Family Room
- Office
- Den
- Built-In Bookshelves
- Views
- Walk-In Closets
- Double Pane Windows
- Window Coverings
- Mother-in-law Unit
- Balcony
- Patio
- Deck
Energetic, hip, vibrant, artistic -- there are plenty of words to describe RiNo (the River North Arts District), but the only way to truly get a feel for Denver's favorite neighborhood is to start experiencing it. RiNo contains some of Denver's top restaurants, the trendiest breweries and bars, the most talked-about art galleries, and the hottest shops and boutiques. With colorful murals and graffiti blending with just enough grit to keep things interesting, RiNo has become Denver's bohemian hub.
Art studios are everywhere in RiNo -- Elipse Gallery, Blue Silo Studios, ATC Den, Plinth Gallery, Helikon Gallery & Studios, Fice, Dateline, Studios on Blake, Studio Seven, and the Dry Ice Factory. It is also home to the Blue Moon Brewing Company, Great Divide Barrel Bar, Epic Brewing Company, First Draft Taproom and Kitchen, and Black Shirt Brewing. There are so many places to visit, you'll stay busy after moving to RiNo.
Learn more about living in RiNoCompare neighborhood and city base rent averages by bedroom.
| RiNo | Denver, CO | |
|---|---|---|
| Studio | $1,527 | $1,390 |
| 1 Bedroom | $1,894 | $1,608 |
| 2 Bedrooms | $2,782 | $2,113 |
| 3 Bedrooms | $6,625 | $2,872 |
- Package Service
- Wi-Fi
- Controlled Access
- Maintenance on site
- Property Manager on Site
- 24 Hour Access
- Trash Pickup - Door to Door
- Planned Social Activities
- Guest Apartment
- Key Fob Entry
- Elevator
- Clubhouse
- Lounge
- Multi Use Room
- Storage Space
- Disposal Chutes
- Conference Rooms
- Gated
- Roof Terrace
- Sundeck
- Cabana
- Courtyard
- Grill
- Dog Park
- Fitness Center
- Hot Tub
- Spa
- Pool
- Basketball Court
- Gameroom
- Individual Locking Bedrooms
- Private Bathroom
- Study Lounge
- Bike Rack
- Downtown View
- Fully Loaded And Vibrant Art Gym
- Outdoor Grill Area
- Covered Parking
- Office/study
- Views
- Controlled Access/gated
- Double Vanity
- Pickle Ball & Basketball Court Next Door
- Espresso Bike And Stairmaster Equipment
- On Site Maintenance
- Dog Park Across The Street
- Mountain View
- On Site Property Manager
- Picnic/bbq Area
- Year Round Heated Pool
- Additional Storage
- Complimentary Valet Trash
- Guest Room
- Smart Home Technology
- Garage
- Valet
- High Speed Internet Access
- Washer/Dryer
- Air Conditioning
- Heating
- Smoke Free
- Cable Ready
- Double Vanities
- Tub/Shower
- Sprinkler System
- Wheelchair Accessible (Rooms)
- Dishwasher
- Disposal
- Ice Maker
- Granite Countertops
- Stainless Steel Appliances
- Pantry
- Island Kitchen
- Eat-in Kitchen
- Kitchen
- Microwave
- Oven
- Range
- Refrigerator
- Freezer
- Hardwood Floors
- Vinyl Flooring
- Dining Room
- Family Room
- Office
- Den
- Built-In Bookshelves
- Views
- Walk-In Closets
- Double Pane Windows
- Window Coverings
- Mother-in-law Unit
- Balcony
- Patio
- Deck
| Monday | 10am - 6pm |
|---|---|
| Tuesday | 10am - 6pm |
| Wednesday | 10am - 6pm |
| Thursday | 10am - 6pm |
| Friday | 10am - 6pm |
| Saturday | 10am - 5pm |
| Sunday | Closed |
| Colleges & Universities | Distance | ||
|---|---|---|---|
| Colleges & Universities | Distance | ||
| Drive: | 6 min | 2.2 mi | |
| Drive: | 6 min | 2.2 mi | |
| Drive: | 6 min | 2.2 mi | |
| Drive: | 10 min | 4.8 mi |
 The GreatSchools Rating helps parents compare schools within a state based on a variety of school quality indicators and provides a helpful picture of how effectively each school serves all of its students. Ratings are on a scale of 1 (below average) to 10 (above average) and can include test scores, college readiness, academic progress, advanced courses, equity, discipline and attendance data. We also advise parents to visit schools, consider other information on school performance and programs, and consider family needs as part of the school selection process.
The GreatSchools Rating helps parents compare schools within a state based on a variety of school quality indicators and provides a helpful picture of how effectively each school serves all of its students. Ratings are on a scale of 1 (below average) to 10 (above average) and can include test scores, college readiness, academic progress, advanced courses, equity, discipline and attendance data. We also advise parents to visit schools, consider other information on school performance and programs, and consider family needs as part of the school selection process.
View GreatSchools Rating Methodology
Data provided by GreatSchools.org © 2026. All rights reserved.
Transportation options available in Denver include Union Station Track 11, located 1.1 miles from MAA River North. MAA River North is near Denver International, located 23.0 miles or 31 minutes away.
| Transit / Subway | Distance | ||
|---|---|---|---|
| Transit / Subway | Distance | ||
| Drive: | 4 min | 1.1 mi | |
|
|
Drive: | 3 min | 1.2 mi |
|
|
Drive: | 4 min | 1.3 mi |
|
|
Drive: | 4 min | 1.5 mi |
| Drive: | 4 min | 1.8 mi |
| Commuter Rail | Distance | ||
|---|---|---|---|
| Commuter Rail | Distance | ||
|
|
Drive: | 3 min | 1.2 mi |
| Drive: | 4 min | 1.6 mi | |
| Drive: | 4 min | 1.7 mi | |
| Drive: | 5 min | 1.7 mi | |
| Drive: | 10 min | 1.7 mi |
| Airports | Distance | ||
|---|---|---|---|
| Airports | Distance | ||
|
Denver International
|
Drive: | 31 min | 23.0 mi |
Time and distance from MAA River North.
| Shopping Centers | Distance | ||
|---|---|---|---|
| Shopping Centers | Distance | ||
| Walk: | 10 min | 0.5 mi | |
| Walk: | 18 min | 0.9 mi | |
| Walk: | 19 min | 1.0 mi |
| Parks and Recreation | Distance | ||
|---|---|---|---|
| Parks and Recreation | Distance | ||
|
Lower Downtown Historic District (LoDo)
|
Drive: | 3 min | 1.2 mi |
|
Centennial Gardens
|
Drive: | 5 min | 1.7 mi |
|
Civic Center Park
|
Drive: | 5 min | 1.9 mi |
|
Landry's Downtown Aquarium
|
Drive: | 6 min | 2.1 mi |
|
Children's Museum of Denver
|
Drive: | 8 min | 2.4 mi |
| Hospitals | Distance | ||
|---|---|---|---|
| Hospitals | Distance | ||
| Drive: | 5 min | 1.8 mi | |
| Drive: | 6 min | 2.0 mi | |
| Drive: | 7 min | 2.9 mi |
| Military Bases | Distance | ||
|---|---|---|---|
| Military Bases | Distance | ||
| Drive: | 45 min | 20.4 mi | |
| Drive: | 84 min | 67.1 mi | |
| Drive: | 93 min | 76.8 mi |
MAA River North Photos
-
-
Welcome to MAA River North
-
1BR, 1BA - The Kahlo
-
-
-
-
-
-
Models
-
Studio
-
Studio
-
1 Bedroom
-
1 Bedroom
-
1 Bedroom
-
2 Bedrooms
Nearby Apartments
Within 50 Miles of MAA River North
MAA River North has units with in‑unit washers and dryers, making laundry day simple for residents.
Utilities are not included in rent. Residents should plan to set up and pay for all services separately.
Parking is available at MAA River North. Fees may apply depending on the type of parking offered. Contact this property for details.
MAA River North has studios to two-bedrooms with rent ranges from $1,235/mo. to $4,285/mo.
Yes, MAA River North welcomes pets. Breed restrictions, weight limits, and additional fees may apply. View this property's pet policy.
A good rule of thumb is to spend no more than 30% of your gross income on rent. Based on the lowest available rent of $1,235 for a studio, you would need to earn about $49,400 per year to qualify. Want to double-check your budget? Calculate how much rent you can afford with our Rent Affordability Calculator.
MAA River North is offering 1 Month Free for eligible applicants, with rental rates starting at $1,235.
Yes! MAA River North offers 7 Matterport 3D Tours. Explore different floor plans and see unit level details, all without leaving home.
Applicant has the right to provide the property manager or owner with a Portable Tenant Screening Report (PTSR) that is not more than 30 days old, as defined in § 38-12-902(2.5), Colorado Revised Statutes; and 2) if Applicant provides the property manager or owner with a PTSR, the property manager or owner is prohibited from: a) charging Applicant a rental application fee; or b) charging Applicant a fee for the property manager or owner to access or use the PTSR.
What Are Walk Score®, Transit Score®, and Bike Score® Ratings?
Walk Score® measures the walkability of any address. Transit Score® measures access to public transit. Bike Score® measures the bikeability of any address.
What is a Sound Score Rating?
A Sound Score Rating aggregates noise caused by vehicle traffic, airplane traffic and local sources










