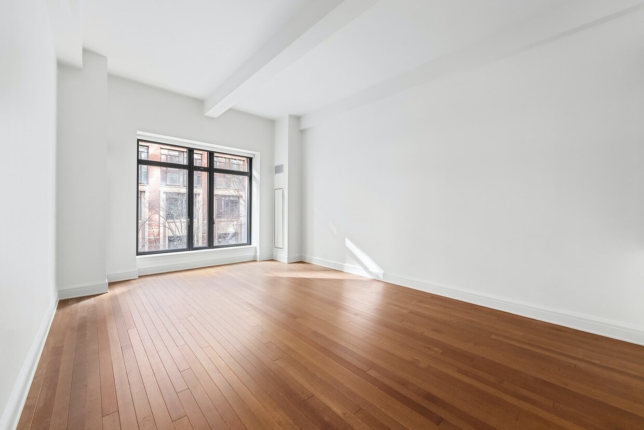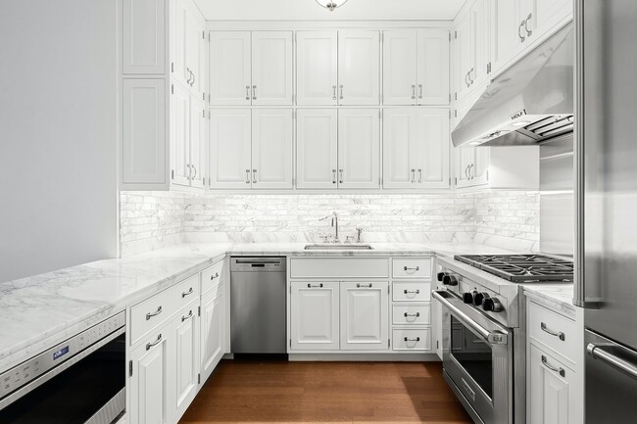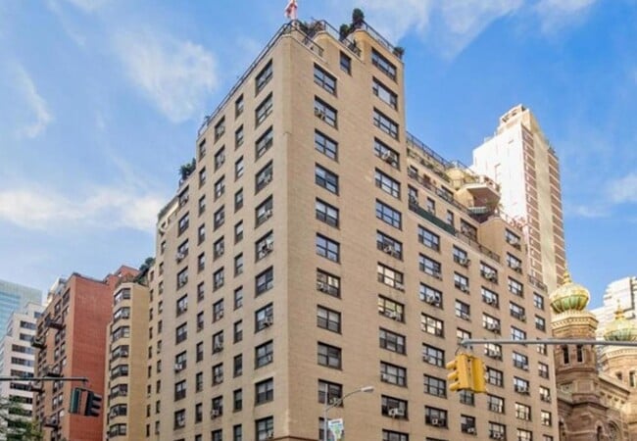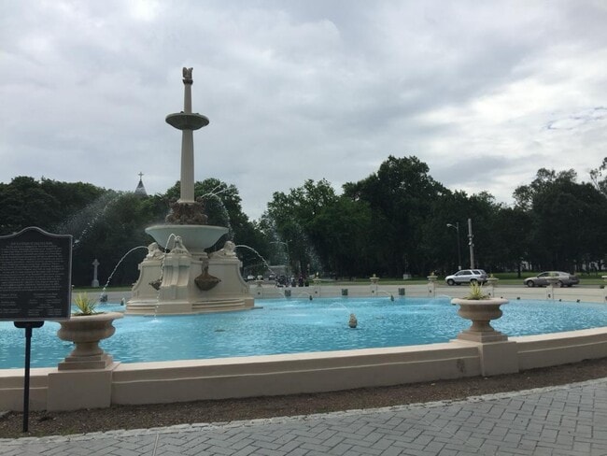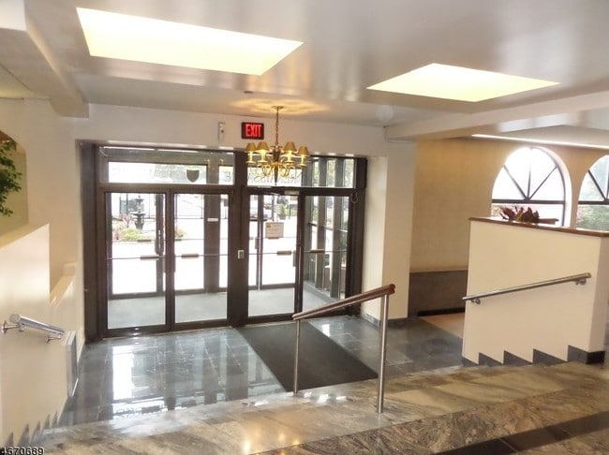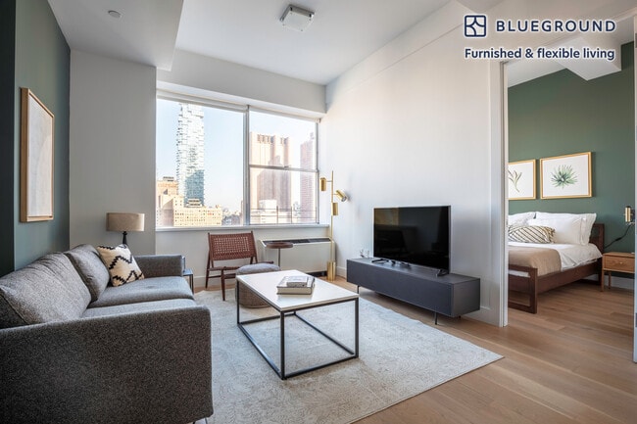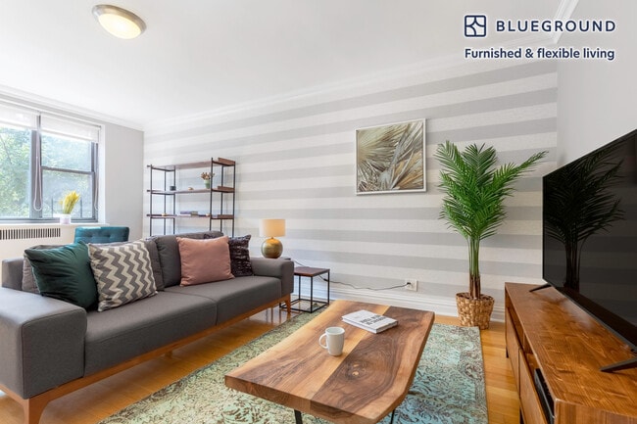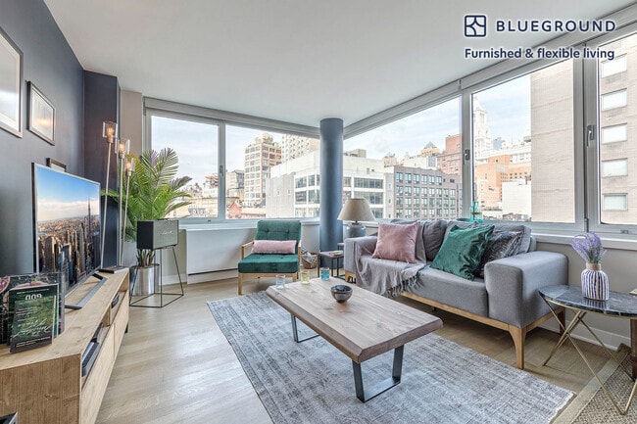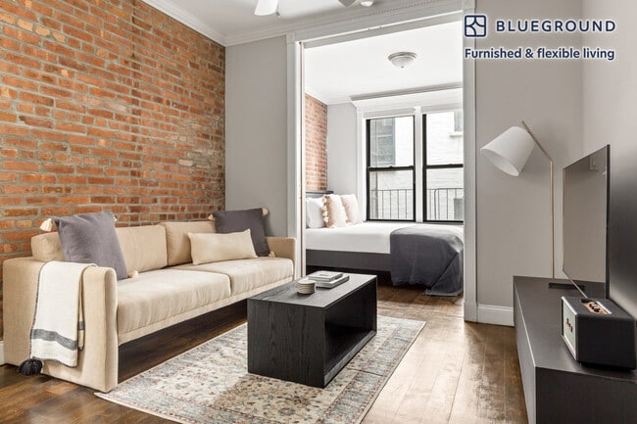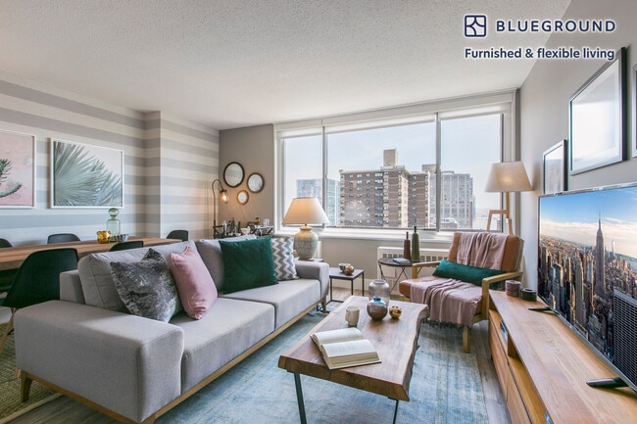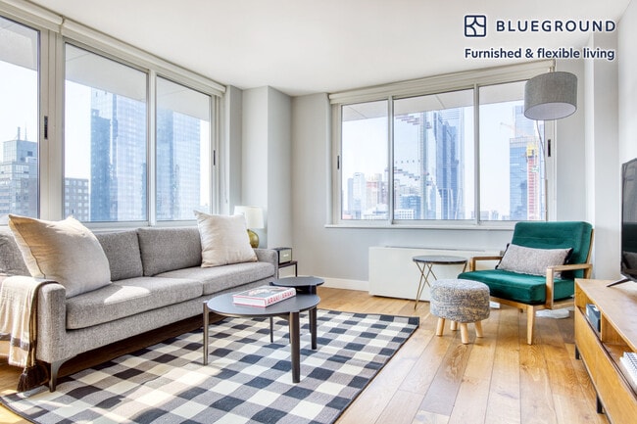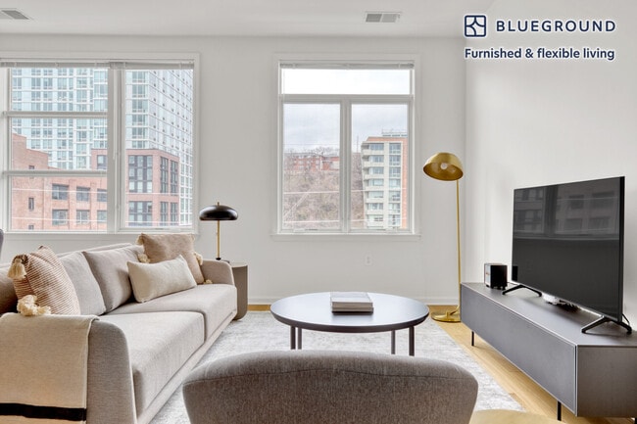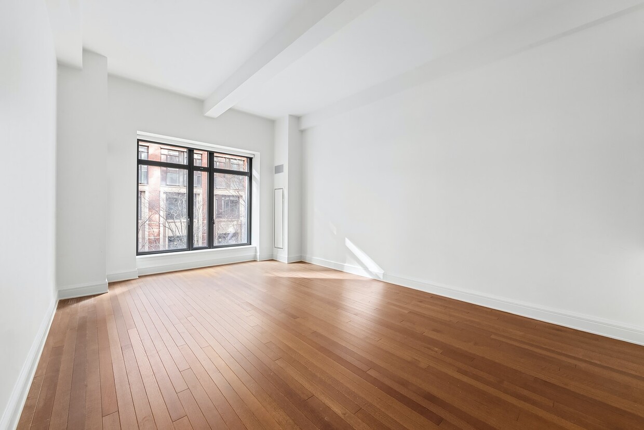160 W 12th St Unit 22
New York, NY 10011

Check Back Soon for Upcoming Availability
| Beds | Baths | Average SF |
|---|---|---|
| 1 Bedroom 1 Bedroom 1 Br | 1 Bath 1 Bath 1 Ba | 948 SF |
Fees and Policies
The fees below are based on community-supplied data and may exclude additional fees and utilities.
- Parking
-
Garage--
About This Property
11 FT Ceiling only on this floor. Customized California Closet and Automatic Lutron Window Shades.This gracious 1BR/1BA residence in the West Village overlooks the private garden of The Greenwich Lane and offers over 11 foot ceilings, red oak hardwood floors and custom finishes by Thomas OBrien. A painted steel entry door leads into a well-proportioned living/dining room with oversized windows, custom wood trim, casing, and 6 inch baseboards. The kitchen is fully equipped with state-of-the art Sub-Zero, Wolf, and Miele appliances. A pale white marble countertop and marble tile backsplash add richness to the modernist character of the home. The master suite is features a large walk-in-closet, and an elegant master bathroom with custom marble mosaic floors, under-mounted soaking tub with marble surround, glass-enclosed shower, and custom millwork vanity with marble slab countertop. Additional residence features include: custom light fixtures by Thomas OBrien, a LG washer/dryer, and a four-pipe HVAC System with zoned climate control for maximum year-round flexibility, customized California walk in Closet. Auto blinds, seperated standing shower etc.
Luxury huge 1 bed with 11FT Ceiling is a condo located in New York County and the 10011 ZIP Code. This area is served by the New York City Geographic District # 2 attendance zone.
Condo Features
- Washer/Dryer
- Eat-in Kitchen
- Laundry Facilities
- Doorman
- Concierge
- Storage Space
- Fitness Center
- Pool
- Bicycle Storage
- Courtyard

The Greenwich Lane
Greenwich Lane, the Greenwich Village development from Rudin and Global Holdings, is a masterclass in threading the needle of executing a sprawling, ultra-luxury project that's also elegant — perhaps even understated. With 199 homes across five buildings and five townhouses ranging in height from four to 17 stories, Greenwich Lane is a behemoth, occupying 500,000 square feet between West 11th and West 12th Street at Seventh Avenue. Located on the former St. Vincent's Hospital campus, the complex incorporates select restored buildings and new structures featuring pre-clad brick exteriors. "It's more than a building, we've really designed an environment here," Dan Kaplan of FXFOWLE told YIMBY, which covers New York City new development, during the project’s construction phase. The mix of old and new facades in a reddish hue familiar in the historic neighborhood, along with the repetitive grid of casement windows, enables the sprawling development to blend in with its low-rise landmark surroundings. Interiors from Thomas O'Brien of Aero Studios capture a sophisticated blend of Old New York glamor and contemporary style. A central courtyard designed by M. Paul Friedberg & Partners is meant to invoke a classic village green, and views include downtown and uptown Manhattan, the Hudson River and the Rudin-funded NYC AIDS Memorial Park at St. Vincent's Triangle. Commercial tenants at the base of the complex include a veterinary practice, Nordstrom Local and Starbucks. To say Greenwich Lane was a success at launch in 2016 is an understatement. The development ended the year as the best-selling project in the city, and in 2017, one of its penthouses sold for $45 million, making it the most expensive apartment ever sold in Greenwich Village. The complex also attracted star power, with Jon Bon Jovi, Michael Kors, Tamara Mellon and Michael C. Hall buying homes. Starbucks CEO Howard Schultz purchased a $40 million duplex, described by the Observer as "the venti macchiato with whipped cream of apartments." Homes at Greenwich Lane are spacious and filled with natural light. Residences range from a 500-square-foot studio to townhouses measuring more than 7,000 square feet (about twice the area of a tennis court). Studios — of which there are a handful — measure up to 1,092 square feet and list between $1.1 million and $3.8 million. One-bedrooms are a maximum of 1,662 square feet and ask about $2.1 million to $4.2 million. Two-bedroom homes measuring up to 2,425 square feet list between $3.8 million and $8.5 million, and three-bedroom units as large as 2,024 are priced around $4.75 million to $7 million. Four- and five-bedroom apartments and penthouses ranging in size from about 2,500 square feet to 5,300 square feet sell for about $8 million to $23 million. Townhouses typically list for about $20 million or more. Many homes include outdoor spaces like terraces, balconies or enclosed patios. Features vary across the portfolio of residences, which is part of the complex's charm: nothing feels cookie-cutter here. Common elements include oversized casement windows, hardwood floors and Lutron lighting. Some living spaces feature beamed ceilings, and all are pre-wired for smart home technology. Chef's kitchens mix custom wood and stainless-steel cabinetry with marble backsplashes and rich marble slab countertops. The suite of appliances includes a Sub-Zero refrigerator and freezer, a Miele dishwasher and a six-burner Wolf range and oven. Units include side-by-side washers and dryers from LG. White marble-clad bathrooms are classic and luxurious. En suites feature vanities with custom millwork and two sinks, deep oversized soaking tubs — some of which are freestanding and with cityscape views — and glass-enclosed walk-in showers. White marble tile floors accented with black geometric squares offer radiant floor heating. The amenities of this five-star condominium, occupying more than 30,000 square feet, are extensive, stylish and sophisticated. One level is devoted exclusively to fitness and wellness spaces, including a large, fully equipped workout area, yoga and treatment rooms, a golf simulator and a 25-meter swimming pool with a hot tub. Spaces for socializing include a spacious resident lounge, a dining room with a chef's kitchen and a 21-seat screening room; an inspired playroom features a large, central structure resembling a tower of storybooks that children can explore. The building is staffed by full-time door and lobby attendants, and a resident manager lives on site. BuildingLink and KeyLink software simplify and streamline residents' requests for maintenance and other services. There is a parking garage, and a bike room, and the complex is LEED Silver-Certified. Greenwich Lane is in prime Greenwich Village, one of New York City's most charming and sought-after neighborhoods, packed with stylish boutiques and celebrated restaurants. Grocery shopping can be done at stores such as Citarella and Westside Market or Union Square's famous green market. Washington Square Park and Union Square Park are nearby public gathering spots, and downtown institutions such as the Village Vanguard, Comedy Cellar and The Stonewall Inn are nearby. The condominium is a few blocks from New York University, Parsons School of Design and The New School. Public transit is no more than two blocks away. The 1, 2 and 3 trains stop at 14th Street and Seventh Avenue, and the F, M and PATH trains can be caught at 14th and Sixth Avenue. Also close by are the A, B, C and D trains at West Fourth Street-Washington Square. For travel to other parts of the city and out of town, the West Side Highway is a few blocks west, and the Holland Tunnel offers connection to New Jersey. Laguardia Airport can be reached in about an hour.
Learn more about The Greenwich Lane
Nestled between Greenwich Village and the Hudson River, the West Village is picturesque in its classic New York charm with historic brownstones, stylish cafes, and trendy boutiques lined up along cobblestone streets. Once known as “Little Bohemia,” the West Village has a rich history in alternative culture, mostly due to its long legacy of renowned artistic residents. The neighborhood is home to many spirited theaters and galleries to this day.
Aside from its many fantastic restaurants, shops, and cocktail bars, the West Village is largely residential, lending its many inhabitants peaceful days followed by vibrant nights. The West Village is also famously home to the apartment building featured on the television show Friends. Apartments, condos, and townhouses are all in high demand in the West Village, so renters will want to move quickly in this market.
Learn more about living in West VillageBelow are rent ranges for similar nearby apartments
| Beds | Average Size | Lowest | Typical | Premium |
|---|---|---|---|---|
| Studio Studio Studio | 458 Sq Ft | $2,825 | $4,620 | $7,500 |
| 1 Bed 1 Bed 1 Bed | 533 Sq Ft | $3,150 | $5,955 | $13,612 |
| 2 Beds 2 Beds 2 Beds | 721 Sq Ft | $3,760 | $7,805 | $28,000 |
| 3 Beds 3 Beds 3 Beds | 1531 Sq Ft | $2,360 | $12,956 | $25,000 |
| 4 Beds 4 Beds 4 Beds | 679 Sq Ft | $2,330 | $7,915 | $13,500 |
- Washer/Dryer
- Eat-in Kitchen
- Laundry Facilities
- Doorman
- Concierge
- Storage Space
- Courtyard
- Fitness Center
- Pool
- Bicycle Storage
| Colleges & Universities | Distance | ||
|---|---|---|---|
| Colleges & Universities | Distance | ||
| Walk: | 12 min | 0.7 mi | |
| Walk: | 18 min | 0.9 mi | |
| Drive: | 5 min | 1.5 mi | |
| Drive: | 5 min | 1.5 mi |
 The GreatSchools Rating helps parents compare schools within a state based on a variety of school quality indicators and provides a helpful picture of how effectively each school serves all of its students. Ratings are on a scale of 1 (below average) to 10 (above average) and can include test scores, college readiness, academic progress, advanced courses, equity, discipline and attendance data. We also advise parents to visit schools, consider other information on school performance and programs, and consider family needs as part of the school selection process.
The GreatSchools Rating helps parents compare schools within a state based on a variety of school quality indicators and provides a helpful picture of how effectively each school serves all of its students. Ratings are on a scale of 1 (below average) to 10 (above average) and can include test scores, college readiness, academic progress, advanced courses, equity, discipline and attendance data. We also advise parents to visit schools, consider other information on school performance and programs, and consider family needs as part of the school selection process.
View GreatSchools Rating Methodology
Data provided by GreatSchools.org © 2025. All rights reserved.
Transportation options available in New York include 14 Street (1,2,3 Line), located 0.2 mile from Luxury huge 1 bed with 11FT Ceiling. Luxury huge 1 bed with 11FT Ceiling is near LaGuardia, located 10.5 miles or 22 minutes away, and Newark Liberty International, located 12.6 miles or 20 minutes away.
| Transit / Subway | Distance | ||
|---|---|---|---|
| Transit / Subway | Distance | ||
|
|
Walk: | 3 min | 0.2 mi |
|
|
Walk: | 4 min | 0.2 mi |
|
|
Walk: | 5 min | 0.3 mi |
|
|
Walk: | 5 min | 0.3 mi |
| Walk: | 6 min | 0.3 mi |
| Commuter Rail | Distance | ||
|---|---|---|---|
| Commuter Rail | Distance | ||
|
|
Walk: | 3 min | 0.2 mi |
|
|
Walk: | 4 min | 0.2 mi |
|
|
Walk: | 9 min | 0.5 mi |
|
|
Walk: | 13 min | 0.7 mi |
|
|
Drive: | 6 min | 1.7 mi |
| Airports | Distance | ||
|---|---|---|---|
| Airports | Distance | ||
|
LaGuardia
|
Drive: | 22 min | 10.5 mi |
|
Newark Liberty International
|
Drive: | 20 min | 12.6 mi |
Time and distance from Luxury huge 1 bed with 11FT Ceiling.
| Shopping Centers | Distance | ||
|---|---|---|---|
| Shopping Centers | Distance | ||
| Walk: | 10 min | 0.6 mi | |
| Drive: | 7 min | 1.6 mi | |
| Drive: | 6 min | 1.7 mi |
| Parks and Recreation | Distance | ||
|---|---|---|---|
| Parks and Recreation | Distance | ||
|
Washington Square Park
|
Walk: | 10 min | 0.5 mi |
|
Merchant's House Museum
|
Walk: | 16 min | 0.9 mi |
|
Union Square Park
|
Drive: | 4 min | 1.2 mi |
|
Madison Square Park
|
Drive: | 4 min | 1.3 mi |
|
Hudson River Park
|
Drive: | 6 min | 1.4 mi |
| Hospitals | Distance | ||
|---|---|---|---|
| Hospitals | Distance | ||
| Drive: | 5 min | 1.5 mi | |
| Drive: | 5 min | 1.6 mi | |
| Drive: | 6 min | 2.0 mi |
| Military Bases | Distance | ||
|---|---|---|---|
| Military Bases | Distance | ||
| Drive: | 10 min | 3.7 mi | |
| Drive: | 18 min | 10.0 mi |
You May Also Like
Similar Rentals Nearby
What Are Walk Score®, Transit Score®, and Bike Score® Ratings?
Walk Score® measures the walkability of any address. Transit Score® measures access to public transit. Bike Score® measures the bikeability of any address.
What is a Sound Score Rating?
A Sound Score Rating aggregates noise caused by vehicle traffic, airplane traffic and local sources
