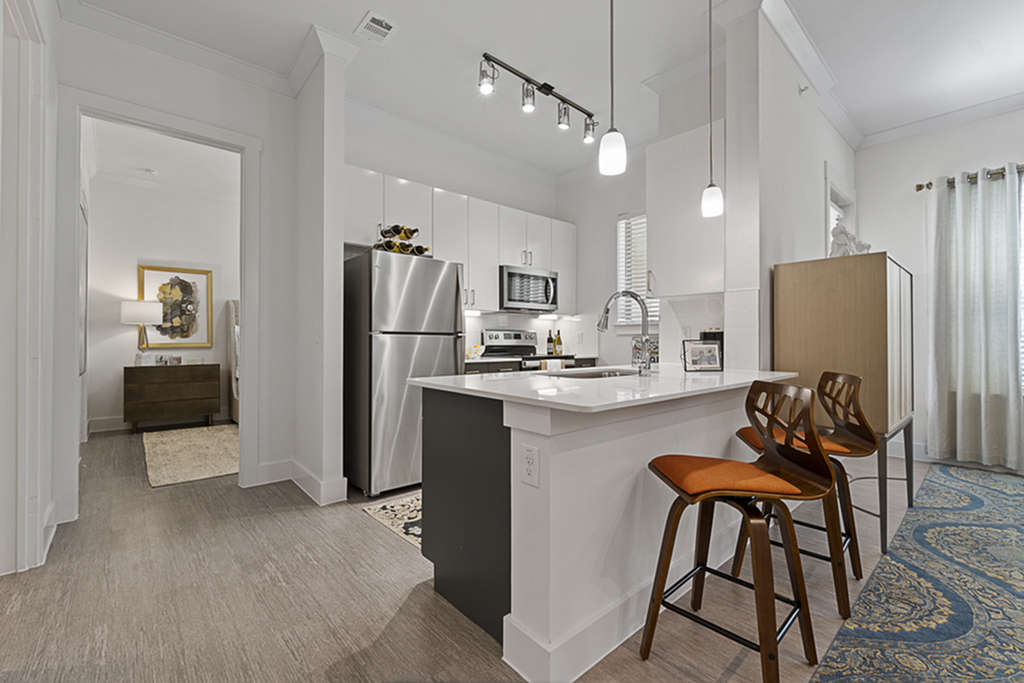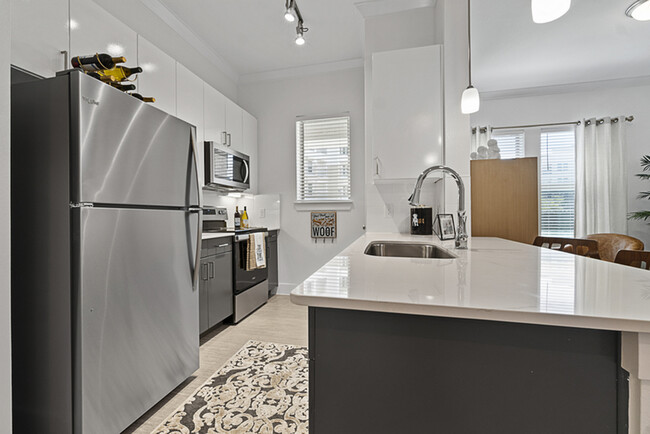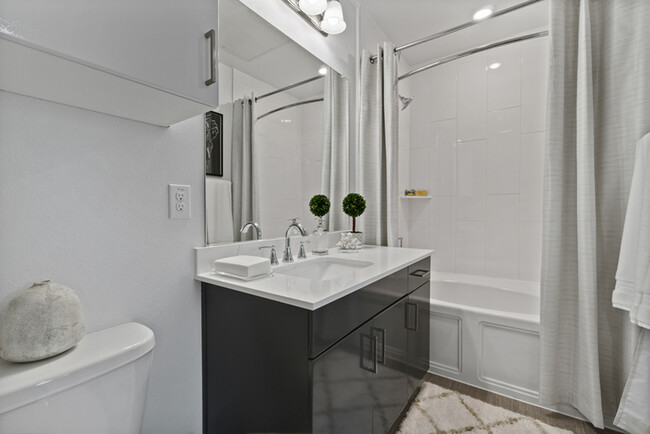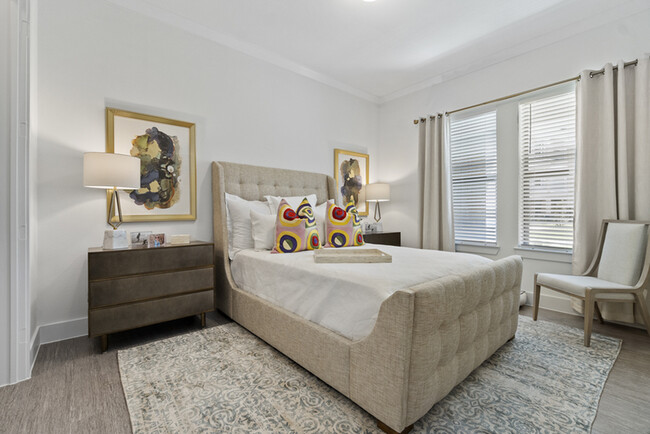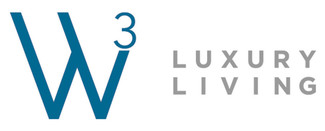Luxe at Mercer Crossing
1790 Mercer Pky E,
Farmers Branch,
TX
75234
-
Monthly Rent
$1,499 - $4,603
-
Bedrooms
1 - 4 bd
-
Bathrooms
1 - 4 ba
-
Square Feet
719 - 1,759 sq ft
Highlights
- English and Spanish Speaking Staff
- Dry Cleaning Service
- Cabana
- Pet Washing Station
- Yard
- Pool
- Walk-In Closets
- Deck
- Planned Social Activities
Pricing & Floor Plans
-
Unit 11-11106price $1,644Unit Specialsquare feet 719availibility Now
-
Unit 12-12106price $1,644Unit Specialsquare feet 719availibility Mar 16
-
Unit 5-5102price $1,654Unit Specialsquare feet 719availibility Mar 19
-
Unit 3-3103price $1,684square feet 737availibility Now
-
Unit 9-9405price $1,594square feet 737availibility Feb 26
-
Unit 8-8307price $1,634square feet 737availibility Mar 5
-
Unit 11-11410price $2,217square feet 1,178availibility Now
-
Unit 13-13207price $2,220square feet 1,178availibility Mar 10
-
Unit 8-8401price $2,335square feet 1,178availibility Mar 18
-
Unit 9-9104price $2,255square feet 1,053availibility Mar 7
-
Unit 1-1201price $2,140square feet 1,053availibility Mar 29
-
Unit 4-4306price $2,225square feet 1,053availibility Apr 10
-
Unit 1-1402price $2,781square feet 1,423availibility Now
-
Unit 13-13304price $2,920square feet 1,423availibility Now
-
Unit 3-3304price $2,930square feet 1,423availibility Mar 5
-
Unit 11-11106price $1,644Unit Specialsquare feet 719availibility Now
-
Unit 12-12106price $1,644Unit Specialsquare feet 719availibility Mar 16
-
Unit 5-5102price $1,654Unit Specialsquare feet 719availibility Mar 19
-
Unit 3-3103price $1,684square feet 737availibility Now
-
Unit 9-9405price $1,594square feet 737availibility Feb 26
-
Unit 8-8307price $1,634square feet 737availibility Mar 5
-
Unit 11-11410price $2,217square feet 1,178availibility Now
-
Unit 13-13207price $2,220square feet 1,178availibility Mar 10
-
Unit 8-8401price $2,335square feet 1,178availibility Mar 18
-
Unit 9-9104price $2,255square feet 1,053availibility Mar 7
-
Unit 1-1201price $2,140square feet 1,053availibility Mar 29
-
Unit 4-4306price $2,225square feet 1,053availibility Apr 10
-
Unit 1-1402price $2,781square feet 1,423availibility Now
-
Unit 13-13304price $2,920square feet 1,423availibility Now
-
Unit 3-3304price $2,930square feet 1,423availibility Mar 5
Fees and Policies
The fees listed below are community-provided and may exclude utilities or add-ons. All payments are made directly to the property and are non-refundable unless otherwise specified.
-
One-Time Basics
-
Due at Application
-
Application Fee Per ApplicantCharged per applicant.$65
-
-
Due at Move-In
-
Administrative FeeCharged per unit.$100
-
-
Due at Application
-
Dogs
-
Monthly Pet FeeMax of 2. Charged per pet.$20
-
One-Time Pet FeeMax of 2. Charged per pet.$250
0 lbs. Weight LimitCommentsDogRead More Read Less -
-
Cats
-
Monthly Pet FeeMax of 2. Charged per pet.$20
-
One-Time Pet FeeMax of 2. Charged per pet.$250
0 lbs. Weight LimitComments -
-
Covered
Property Fee Disclaimer: Based on community-supplied data and independent market research. Subject to change without notice. May exclude fees for mandatory or optional services and usage-based utilities.
Details
Lease Options
-
3 - 18 Month Leases
Property Information
-
Built in 2020
-
410 units/4 stories
Matterport 3D Tours
About Luxe at Mercer Crossing
Indulge in luxurious extras with resort-style living at Luxe. Lounge with friends on our sun deck, and cool off in the infinity-edge pool. Gather at our outdoor gourmet kitchen, or relax around the open-air fireplace. And step out with your beloved pet at our lively dog park. Our high-tech fitness center is fully equipped with a cardio theater, free weights, and training stations. We've spared no detail in our business center, with 27-inch iMac and PC computer stations. If you're feeling social, head over to our clubroom with HDTV and billiards or the on-site Starbucks Wi-Fi Cafe. At Luxe at Mercer Crossing, every amenity has been thoughtfully planned so you can live your best life.
Luxe at Mercer Crossing is an apartment community located in Dallas County and the 75234 ZIP Code. This area is served by the Carrollton-Farmers Branch Independent attendance zone.
Unique Features
- 18-Inch, Full-Depth, Sound-Absorbing Cellulose Insulation Between Floors & Walls Decreases Noise Bet
- Gourmet Chef???s Kitchen with Oversized Preparation Island
- Modern Track & Pendant Lighting
- Other
- Pool View
- Designer Tile Accent Wall in Bathrooms
- His & Hers Sinks*
- Quartz Countertops in Kitchen & Baths
- The City's Largest New Build Covered Balconies for Exceptional Outdoor Living
- ENERGY STAR?? Stainless Steel Whirlpool?? Appliances
- Controlled Access
- Custom Color Scheme with Optional Accent Walls*
- Environmentally Friendly Programmable Thermostats
- Community Events Including Catered Brunches & Community Socials
- Convenient Under-Cabinet Lighting
- ENERGY STAR® Stainless Steel Whirlpool® Appliances
- Tall, Expansive Windows
- ENERGY STAR® Certified Homes
- Non-Smoking Homes Available*
- Valet Trash Service*
- Gourmet Chef’s Kitchen with Oversized Preparation Island
- Large, Stainless, Under-Mounted Sink with Designer Retractable Faucet
- Luxurious Top-of-the-line Garden Tubs
- Modern Glass Tile Backsplash in Kitchen
- ENERGY STAR® Stainless Steel Whirlpool® Appliances
- Gourmet Chefâs Kitchen with Oversized Preparation Island
- Impressive Walk-In Closets with Custom Wood Shelving
- Separate Stand-up Showers with Rainwater Showerhead & Upgraded Fixtures*
Community Amenities
Pool
Fitness Center
Concierge
Clubhouse
Controlled Access
Business Center
Grill
Laundry Service
Property Services
- Package Service
- Wi-Fi
- Controlled Access
- Maintenance on site
- Property Manager on Site
- Concierge
- 24 Hour Access
- Trash Pickup - Door to Door
- Dry Cleaning Service
- Laundry Service
- Online Services
- Planned Social Activities
- Pet Play Area
- Pet Washing Station
- EV Charging
Shared Community
- Business Center
- Clubhouse
- Lounge
- Storage Space
- Walk-Up
Fitness & Recreation
- Fitness Center
- Pool
Outdoor Features
- Sundeck
- Cabana
- Courtyard
- Grill
- Dog Park
Apartment Features
Washer/Dryer
Air Conditioning
Dishwasher
Washer/Dryer Hookup
Hardwood Floors
Walk-In Closets
Island Kitchen
Yard
Indoor Features
- Washer/Dryer
- Washer/Dryer Hookup
- Air Conditioning
- Heating
- Ceiling Fans
- Smoke Free
- Cable Ready
- Double Vanities
- Tub/Shower
- Sprinkler System
- Wheelchair Accessible (Rooms)
Kitchen Features & Appliances
- Dishwasher
- Disposal
- Ice Maker
- Stainless Steel Appliances
- Pantry
- Island Kitchen
- Kitchen
- Microwave
- Oven
- Range
- Refrigerator
- Quartz Countertops
Model Details
- Hardwood Floors
- Vinyl Flooring
- Vaulted Ceiling
- Walk-In Closets
- Linen Closet
- Double Pane Windows
- Window Coverings
- Balcony
- Patio
- Deck
- Yard
Located in the Dallas-Fort Worth metroplex, Farmers Branch combines residential comfort with easy access to city amenities. The city's extensive parks and green spaces have earned it the nickname "The City in a Park." With approximately 36,000 residents, Farmers Branch offers various rental options, from studios averaging $1,359 monthly to three-bedroom homes at $2,434. The DART light rail station area and the historic district near the original settlement feature established residential communities, while providing convenient access to downtown Dallas.
Farmers Branch traces its roots to the 1850s, when settlers Thomas Keenan, Isaac B. Webb, and William Cochran established the community. Originally called Mustang Branch, the name later changed to reflect the area's farming heritage. Today, the city serves as headquarters for more than 3,500 businesses, including Celanese Corporation and OxyChem.
Learn more about living in Farmers Branch- Package Service
- Wi-Fi
- Controlled Access
- Maintenance on site
- Property Manager on Site
- Concierge
- 24 Hour Access
- Trash Pickup - Door to Door
- Dry Cleaning Service
- Laundry Service
- Online Services
- Planned Social Activities
- Pet Play Area
- Pet Washing Station
- EV Charging
- Business Center
- Clubhouse
- Lounge
- Storage Space
- Walk-Up
- Sundeck
- Cabana
- Courtyard
- Grill
- Dog Park
- Fitness Center
- Pool
- 18-Inch, Full-Depth, Sound-Absorbing Cellulose Insulation Between Floors & Walls Decreases Noise Bet
- Gourmet Chef???s Kitchen with Oversized Preparation Island
- Modern Track & Pendant Lighting
- Other
- Pool View
- Designer Tile Accent Wall in Bathrooms
- His & Hers Sinks*
- Quartz Countertops in Kitchen & Baths
- The City's Largest New Build Covered Balconies for Exceptional Outdoor Living
- ENERGY STAR?? Stainless Steel Whirlpool?? Appliances
- Controlled Access
- Custom Color Scheme with Optional Accent Walls*
- Environmentally Friendly Programmable Thermostats
- Community Events Including Catered Brunches & Community Socials
- Convenient Under-Cabinet Lighting
- ENERGY STAR® Stainless Steel Whirlpool® Appliances
- Tall, Expansive Windows
- ENERGY STAR® Certified Homes
- Non-Smoking Homes Available*
- Valet Trash Service*
- Gourmet Chef’s Kitchen with Oversized Preparation Island
- Large, Stainless, Under-Mounted Sink with Designer Retractable Faucet
- Luxurious Top-of-the-line Garden Tubs
- Modern Glass Tile Backsplash in Kitchen
- ENERGY STAR® Stainless Steel Whirlpool® Appliances
- Gourmet Chefâs Kitchen with Oversized Preparation Island
- Impressive Walk-In Closets with Custom Wood Shelving
- Separate Stand-up Showers with Rainwater Showerhead & Upgraded Fixtures*
- Washer/Dryer
- Washer/Dryer Hookup
- Air Conditioning
- Heating
- Ceiling Fans
- Smoke Free
- Cable Ready
- Double Vanities
- Tub/Shower
- Sprinkler System
- Wheelchair Accessible (Rooms)
- Dishwasher
- Disposal
- Ice Maker
- Stainless Steel Appliances
- Pantry
- Island Kitchen
- Kitchen
- Microwave
- Oven
- Range
- Refrigerator
- Quartz Countertops
- Hardwood Floors
- Vinyl Flooring
- Vaulted Ceiling
- Walk-In Closets
- Linen Closet
- Double Pane Windows
- Window Coverings
- Balcony
- Patio
- Deck
- Yard
| Monday | 8am - 6pm |
|---|---|
| Tuesday | 8am - 6pm |
| Wednesday | 8am - 6pm |
| Thursday | 8am - 7pm |
| Friday | 8am - 6pm |
| Saturday | 8am - 6pm |
| Sunday | 12pm - 5pm |
| Colleges & Universities | Distance | ||
|---|---|---|---|
| Colleges & Universities | Distance | ||
| Drive: | 9 min | 4.5 mi | |
| Drive: | 14 min | 5.8 mi | |
| Drive: | 11 min | 6.0 mi | |
| Drive: | 12 min | 7.9 mi |
 The GreatSchools Rating helps parents compare schools within a state based on a variety of school quality indicators and provides a helpful picture of how effectively each school serves all of its students. Ratings are on a scale of 1 (below average) to 10 (above average) and can include test scores, college readiness, academic progress, advanced courses, equity, discipline and attendance data. We also advise parents to visit schools, consider other information on school performance and programs, and consider family needs as part of the school selection process.
The GreatSchools Rating helps parents compare schools within a state based on a variety of school quality indicators and provides a helpful picture of how effectively each school serves all of its students. Ratings are on a scale of 1 (below average) to 10 (above average) and can include test scores, college readiness, academic progress, advanced courses, equity, discipline and attendance data. We also advise parents to visit schools, consider other information on school performance and programs, and consider family needs as part of the school selection process.
View GreatSchools Rating Methodology
Data provided by GreatSchools.org © 2026. All rights reserved.
Transportation options available in Farmers Branch include Farmers Branch Station, located 2.4 miles from Luxe at Mercer Crossing. Luxe at Mercer Crossing is near Dallas Love Field, located 11.4 miles or 20 minutes away, and Dallas-Fort Worth International, located 12.7 miles or 18 minutes away.
| Transit / Subway | Distance | ||
|---|---|---|---|
| Transit / Subway | Distance | ||
|
|
Drive: | 6 min | 2.4 mi |
|
|
Drive: | 8 min | 3.7 mi |
|
|
Drive: | 10 min | 5.1 mi |
|
|
Drive: | 11 min | 5.1 mi |
|
|
Drive: | 11 min | 6.1 mi |
| Commuter Rail | Distance | ||
|---|---|---|---|
| Commuter Rail | Distance | ||
|
|
Drive: | 11 min | 6.5 mi |
| Drive: | 16 min | 9.8 mi | |
|
|
Drive: | 17 min | 10.9 mi |
|
|
Drive: | 17 min | 11.2 mi |
|
|
Drive: | 17 min | 11.3 mi |
| Airports | Distance | ||
|---|---|---|---|
| Airports | Distance | ||
|
Dallas Love Field
|
Drive: | 20 min | 11.4 mi |
|
Dallas-Fort Worth International
|
Drive: | 18 min | 12.7 mi |
Time and distance from Luxe at Mercer Crossing.
| Shopping Centers | Distance | ||
|---|---|---|---|
| Shopping Centers | Distance | ||
| Walk: | 19 min | 1.0 mi | |
| Drive: | 4 min | 1.4 mi | |
| Drive: | 6 min | 2.3 mi |
| Parks and Recreation | Distance | ||
|---|---|---|---|
| Parks and Recreation | Distance | ||
|
Elm Fork Preserve
|
Drive: | 9 min | 3.8 mi |
|
Grapevine Springs Preserve
|
Drive: | 14 min | 7.8 mi |
|
Coppell Nature Park
|
Drive: | 15 min | 8.8 mi |
|
Coppell Community Garden
|
Drive: | 16 min | 9.0 mi |
|
Beckert Park
|
Drive: | 15 min | 10.3 mi |
| Hospitals | Distance | ||
|---|---|---|---|
| Hospitals | Distance | ||
| Drive: | 6 min | 2.7 mi | |
| Drive: | 8 min | 3.6 mi | |
| Drive: | 7 min | 4.0 mi |
| Military Bases | Distance | ||
|---|---|---|---|
| Military Bases | Distance | ||
| Drive: | 26 min | 17.0 mi | |
| Drive: | 51 min | 36.9 mi |
Luxe at Mercer Crossing Photos
-
Luxe at Mercer Crossing
-
A1- Urban
-
Kitchen
-
Kitchen
-
Bathroom
-
Bedroom
-
Closet
-
Living Room
-
Dining
Models
-
Urban
-
W3-LuxeMercerCrossing A1_Living Room
-
Living Room
-
W3-LuxeMercerCrossing A1_Living Room
-
W3-LuxeMercerCrossing A1_Kitchen
-
W3-LuxeMercerCrossing A1_Kitchen
Nearby Apartments
Within 50 Miles of Luxe at Mercer Crossing
-
The Towers at Mercer Crossing
1890 Mercer Pky E
Farmers Branch, TX 75234
$1,425 - $6,361
1-4 Br 0.3 mi
-
Mansions at Oak Point
571 Lloyds Rd
Little Elm, TX 75068
$1,533 - $4,830
1-4 Br 20.4 mi
-
Luxe Prosper
8201 Luxe Blvd
McKinney, TX 75071
$1,364 - $5,722
1-4 Br 25.5 mi
-
The Mansions of Prosper
8401 Idyllic Pl
McKinney, TX 75071
$1,434 - $5,573
1-4 Br 25.7 mi
-
Mansions of Denton
3272 W Ganzer Rd
Denton, TX 76207
$1,369 - $3,174
1-4 Br 30.1 mi
-
Luxe of McKinney
7117 Caspian Blvd
McKinney, TX 75071
$1,545 - $4,440
1-4 Br 30.2 mi
Luxe at Mercer Crossing has units with in‑unit washers and dryers, making laundry day simple for residents.
Utilities are not included in rent. Residents should plan to set up and pay for all services separately.
Parking is available at Luxe at Mercer Crossing. Contact this property for details.
Luxe at Mercer Crossing has one to four-bedrooms with rent ranges from $1,499/mo. to $4,603/mo.
Yes, Luxe at Mercer Crossing welcomes pets. Breed restrictions, weight limits, and additional fees may apply. View this property's pet policy.
A good rule of thumb is to spend no more than 30% of your gross income on rent. Based on the lowest available rent of $1,499 for a one-bedroom, you would need to earn about $59,960 per year to qualify. Want to double-check your budget? Calculate how much rent you can afford with our Rent Affordability Calculator.
Luxe at Mercer Crossing is offering 1 Month Free for eligible applicants, with rental rates starting at $1,499.
Yes! Luxe at Mercer Crossing offers 7 Matterport 3D Tours. Explore different floor plans and see unit level details, all without leaving home.
What Are Walk Score®, Transit Score®, and Bike Score® Ratings?
Walk Score® measures the walkability of any address. Transit Score® measures access to public transit. Bike Score® measures the bikeability of any address.
What is a Sound Score Rating?
A Sound Score Rating aggregates noise caused by vehicle traffic, airplane traffic and local sources
