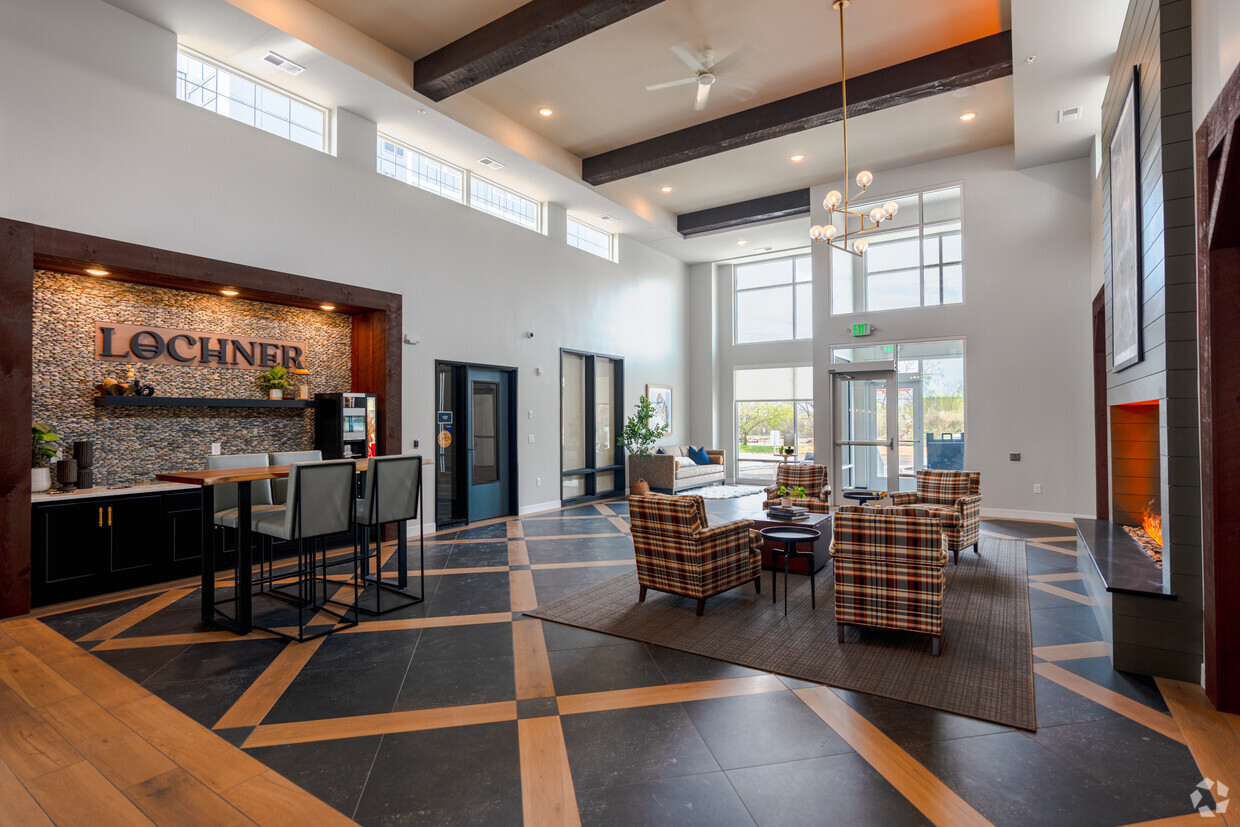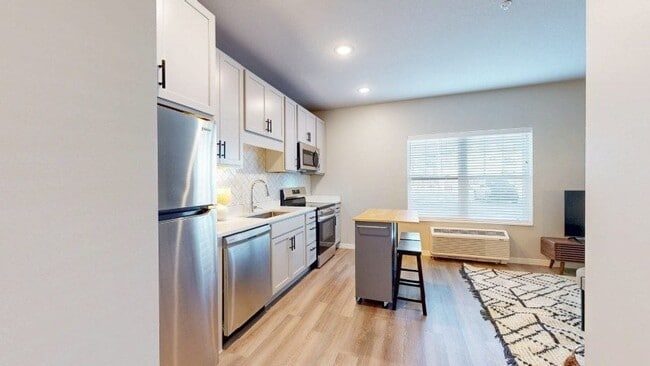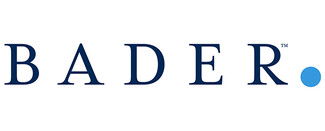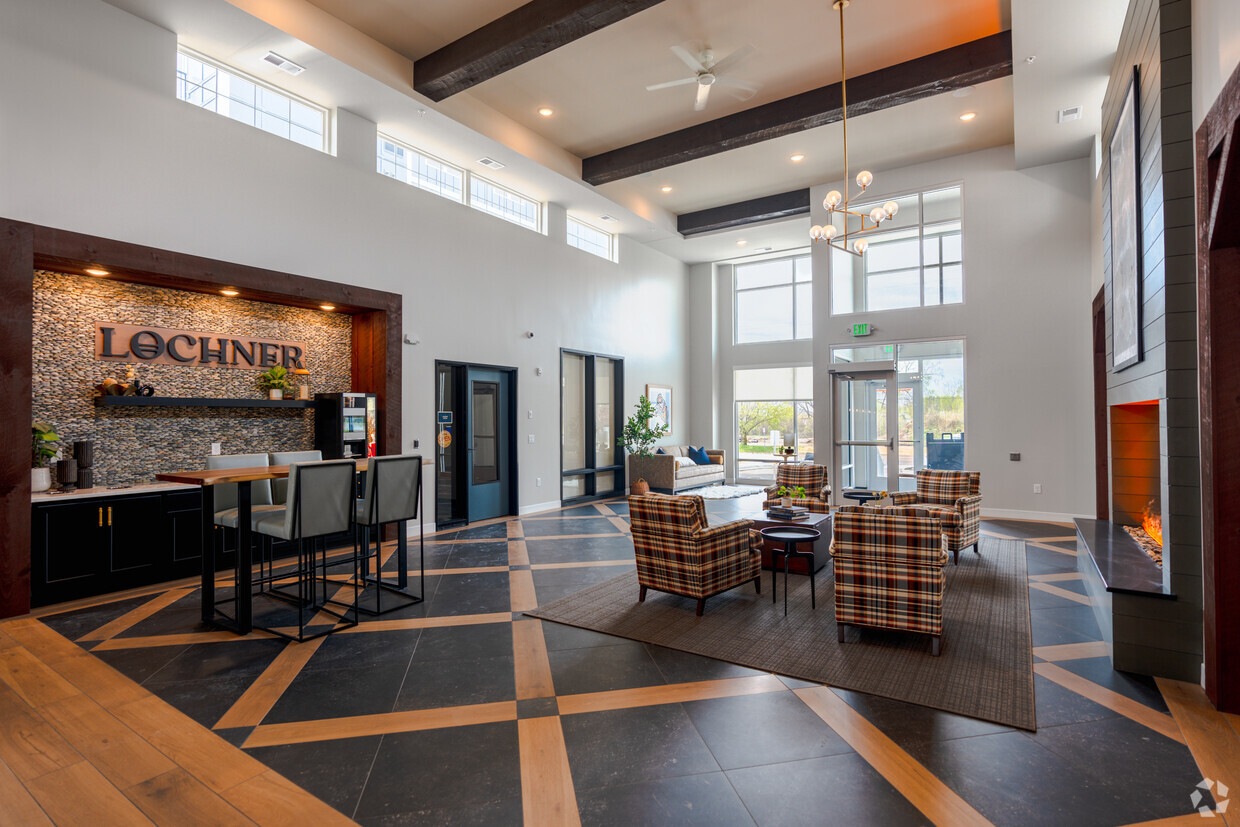-
Monthly Rent
$1,350 - $2,905
Plus Fees
-
Bedrooms
Studio - 3 bd
-
Bathrooms
1 - 2 ba
-
Square Feet
485 - 1,388 sq ft
Highlights
- Pickleball Court
- Pool
- Walk-In Closets
- Controlled Access
- Gated
- Elevator
- Balcony
Pricing & Floor Plans
-
Unit 336price $1,350square feet 485availibility Now
-
Unit 359price $1,425square feet 485availibility Apr 1
-
Unit 136price $1,460square feet 485availibility Apr 1
-
Unit 154price $1,500square feet 556availibility Now
-
Unit 204price $1,540square feet 556availibility Now
-
Unit 207price $1,500square feet 556availibility Mar 1
-
Unit 113price $1,580square feet 556availibility Now
-
Unit 117price $1,580square feet 556availibility Apr 1
-
Unit 247price $1,700square feet 684availibility Now
-
Unit 319price $1,675square feet 684availibility Mar 1
-
Unit 419price $1,705square feet 684availibility Mar 1
-
Unit 150price $1,720square feet 733availibility Mar 1
-
Unit 233price $1,855square feet 733availibility Mar 16
-
Unit 251price $1,855square feet 733availibility Jun 1
-
Unit 211price $1,520square feet 556availibility Apr 1
-
Unit 411price $1,550square feet 556availibility Apr 1
-
Unit 217price $1,520square feet 556availibility May 1
-
Unit 131price $2,195square feet 998availibility Now
-
Unit 452price $2,125square feet 998availibility May 1
-
Unit 241price $2,350square feet 1,122availibility Now
-
Unit 126price $2,606square feet 1,129availibility Now
-
Unit 262price $2,380square feet 1,129availibility Apr 1
-
Unit 370price $2,870square feet 1,388availibility Now
-
Unit 101price $2,905square feet 1,388availibility Now
-
Unit 336price $1,350square feet 485availibility Now
-
Unit 359price $1,425square feet 485availibility Apr 1
-
Unit 136price $1,460square feet 485availibility Apr 1
-
Unit 154price $1,500square feet 556availibility Now
-
Unit 204price $1,540square feet 556availibility Now
-
Unit 207price $1,500square feet 556availibility Mar 1
-
Unit 113price $1,580square feet 556availibility Now
-
Unit 117price $1,580square feet 556availibility Apr 1
-
Unit 247price $1,700square feet 684availibility Now
-
Unit 319price $1,675square feet 684availibility Mar 1
-
Unit 419price $1,705square feet 684availibility Mar 1
-
Unit 150price $1,720square feet 733availibility Mar 1
-
Unit 233price $1,855square feet 733availibility Mar 16
-
Unit 251price $1,855square feet 733availibility Jun 1
-
Unit 211price $1,520square feet 556availibility Apr 1
-
Unit 411price $1,550square feet 556availibility Apr 1
-
Unit 217price $1,520square feet 556availibility May 1
-
Unit 131price $2,195square feet 998availibility Now
-
Unit 452price $2,125square feet 998availibility May 1
-
Unit 241price $2,350square feet 1,122availibility Now
-
Unit 126price $2,606square feet 1,129availibility Now
-
Unit 262price $2,380square feet 1,129availibility Apr 1
-
Unit 370price $2,870square feet 1,388availibility Now
-
Unit 101price $2,905square feet 1,388availibility Now
Fees and Policies
The fees listed below are community-provided and may exclude utilities or add-ons. All payments are made directly to the property and are non-refundable unless otherwise specified. Use the Cost Calculator to determine costs based on your needs.
-
One-Time Basics
-
Due at Application
-
Application Fee Per ApplicantCharged per applicant.$50
-
-
Due at Move-In
-
Administrative FeeCharged per unit.$150
-
-
Due at Application
-
Dogs
-
Dog FeeCharged per pet.$350
-
Dog RentCharged per pet.$50 / mo
Restrictions:Maximum of two pets per apartment. Must be spayed/neutered. Breed restrictions apply.Read More Read LessComments -
-
Cats
-
Cat FeeCharged per pet.$300
-
Cat RentCharged per pet.$25 / mo
Restrictions:Comments -
-
Surface Lot
-
Other
-
Storage Locker
-
Storage DepositCharged per rentable item.$0
-
Storage RentCharged per rentable item.$45 / mo
-
Property Fee Disclaimer: Based on community-supplied data and independent market research. Subject to change without notice. May exclude fees for mandatory or optional services and usage-based utilities.
Details
Lease Options
-
12 - 15 Month Leases
-
Short term lease
Property Information
-
Built in 2023
-
244 units/4 stories
Matterport 3D Tours
About Lochner Apartments
Additional fees for this community include:Non-Optional FeesApplication fee: $50/adultNon-refundable administrative fee: Management charges a $150, non-refundable, administrative fee that is related to our internal and administrative costs for the establishment of a resident file, and preparation of initial lease paperwork and related addendums. This administrative fee must be paid, in addition to the payment of month's rent, any prorated rent, or any additional deposit that might be required on the day of move-in.Utility administrative fee: $8/monthUtility Fees:Electricity Paid for by residentGas Paid for by residentHeat Paid for by residentWater/Sewer/Trash Utility billing is calculated by the Ratio Utility Billing System (RUBS) and will be added to the account ledger monthly.
Lochner Apartments is an apartment community located in Ramsey County and the 55110 ZIP Code. This area is served by the White Bear Lake attendance zone.
Unique Features
- 24/7 Package Concierge System
- Grab and Go Micro Market**
- Stainless Steel Efficient Appliances
- 9 Ceilings
- Electronic Thermostat
- Non-Smoking Community
- Pickleball Court
- Conference Room/Work from home Cafe
- Gated Dog Park
- Off Street Parking
- On-Site Professional Management
- Tile Backsplash
- Two Designer Finish Packages with 42 Cabinets
- Large Walk-in Closets with Custom Shelving
- Luxury Vinyl Plank Flooring
- Quartz Stone Countertops
- Resort-Style Outdoor Pool and Sundeck
- Surface and Underground Heated Parking**
- Game Lounge with Sports Simulator
- Patio/Balcony/Walk-Out*
- Pet Friendly**
- Climate Controlled Storage**
- On-Site Professional Maintenance
- Clubhouse and Community Lounge
- In-Unit Washer/Dryer
- Plush Carpet in Bedrooms
- Cold Storage for Grocery Delivery
- Community Garden
- State-of-the Art Fitness Center with Yoga Studio
Community Amenities
Pool
Fitness Center
Elevator
Concierge
- Controlled Access
- Concierge
- Recycling
- Elevator
- Clubhouse
- Lounge
- Conference Rooms
- Fitness Center
- Pool
- Bicycle Storage
- Pickleball Court
- Gated
Apartment Features
Dishwasher
Walk-In Closets
Microwave
Refrigerator
- Cable Ready
- Dishwasher
- Microwave
- Refrigerator
- Carpet
- Walk-In Closets
- Window Coverings
- Balcony
Situated a comfortable 19 miles northeast of Minneapolis, White Bear Lake is a serene lakeside suburbia. Though many residences reside on the water, there is plenty of public lakefront space at the community parks. Enjoy boating, swimming, fishing, and relaxing at White Bear Lake County Park or Matoska Park, and check out the public pet-friendly beach while you’re there.
While you’re by the lake, try local restaurants like Acqua, a hot spot Italian restaurant with an elegant setting and beautiful lakeside views. Multiple golf courses and country clubs take up residency in White Bear Lake, with a few more right outside of town. From new construction to classic complexes, there are various apartments for rent around the city.
Learn more about living in White Bear Lake- Controlled Access
- Concierge
- Recycling
- Elevator
- Clubhouse
- Lounge
- Conference Rooms
- Gated
- Fitness Center
- Pool
- Bicycle Storage
- Pickleball Court
- 24/7 Package Concierge System
- Grab and Go Micro Market**
- Stainless Steel Efficient Appliances
- 9 Ceilings
- Electronic Thermostat
- Non-Smoking Community
- Pickleball Court
- Conference Room/Work from home Cafe
- Gated Dog Park
- Off Street Parking
- On-Site Professional Management
- Tile Backsplash
- Two Designer Finish Packages with 42 Cabinets
- Large Walk-in Closets with Custom Shelving
- Luxury Vinyl Plank Flooring
- Quartz Stone Countertops
- Resort-Style Outdoor Pool and Sundeck
- Surface and Underground Heated Parking**
- Game Lounge with Sports Simulator
- Patio/Balcony/Walk-Out*
- Pet Friendly**
- Climate Controlled Storage**
- On-Site Professional Maintenance
- Clubhouse and Community Lounge
- In-Unit Washer/Dryer
- Plush Carpet in Bedrooms
- Cold Storage for Grocery Delivery
- Community Garden
- State-of-the Art Fitness Center with Yoga Studio
- Cable Ready
- Dishwasher
- Microwave
- Refrigerator
- Carpet
- Walk-In Closets
- Window Coverings
- Balcony
| Monday | 10am - 5pm |
|---|---|
| Tuesday | 10am - 6pm |
| Wednesday | 10am - 6pm |
| Thursday | 10am - 6pm |
| Friday | 10am - 5pm |
| Saturday | 10am - 5pm |
| Sunday | Closed |
| Colleges & Universities | Distance | ||
|---|---|---|---|
| Colleges & Universities | Distance | ||
| Drive: | 5 min | 2.9 mi | |
| Drive: | 13 min | 7.3 mi | |
| Drive: | 14 min | 8.7 mi | |
| Drive: | 15 min | 10.4 mi |
 The GreatSchools Rating helps parents compare schools within a state based on a variety of school quality indicators and provides a helpful picture of how effectively each school serves all of its students. Ratings are on a scale of 1 (below average) to 10 (above average) and can include test scores, college readiness, academic progress, advanced courses, equity, discipline and attendance data. We also advise parents to visit schools, consider other information on school performance and programs, and consider family needs as part of the school selection process.
The GreatSchools Rating helps parents compare schools within a state based on a variety of school quality indicators and provides a helpful picture of how effectively each school serves all of its students. Ratings are on a scale of 1 (below average) to 10 (above average) and can include test scores, college readiness, academic progress, advanced courses, equity, discipline and attendance data. We also advise parents to visit schools, consider other information on school performance and programs, and consider family needs as part of the school selection process.
View GreatSchools Rating Methodology
Data provided by GreatSchools.org © 2026. All rights reserved.
Transportation options available in White Bear Lake include Robert St Station, located 9.3 miles from Lochner Apartments. Lochner Apartments is near Minneapolis-St Paul International/Wold-Chamberlain, located 19.0 miles or 29 minutes away.
| Transit / Subway | Distance | ||
|---|---|---|---|
| Transit / Subway | Distance | ||
| Drive: | 13 min | 9.3 mi | |
| Drive: | 14 min | 9.5 mi | |
| Drive: | 13 min | 9.5 mi | |
| Drive: | 14 min | 9.6 mi | |
| Drive: | 14 min | 9.6 mi |
| Commuter Rail | Distance | ||
|---|---|---|---|
| Commuter Rail | Distance | ||
|
|
Drive: | 14 min | 9.6 mi |
|
|
Drive: | 19 min | 14.1 mi |
|
|
Drive: | 26 min | 16.2 mi |
|
|
Drive: | 30 min | 22.3 mi |
|
|
Drive: | 31 min | 23.9 mi |
| Airports | Distance | ||
|---|---|---|---|
| Airports | Distance | ||
|
Minneapolis-St Paul International/Wold-Chamberlain
|
Drive: | 29 min | 19.0 mi |
Time and distance from Lochner Apartments.
| Shopping Centers | Distance | ||
|---|---|---|---|
| Shopping Centers | Distance | ||
| Walk: | 2 min | 0.1 mi | |
| Walk: | 17 min | 0.9 mi | |
| Walk: | 18 min | 0.9 mi |
| Parks and Recreation | Distance | ||
|---|---|---|---|
| Parks and Recreation | Distance | ||
|
Tamarack Nature Center
|
Drive: | 9 min | 3.9 mi |
|
Phelan Regional Park
|
Drive: | 10 min | 5.4 mi |
|
Keller Regional Park
|
Drive: | 9 min | 5.4 mi |
|
Phalen Park
|
Drive: | 11 min | 5.5 mi |
|
Eagle Lake Regional Park
|
Drive: | 12 min | 5.8 mi |
| Hospitals | Distance | ||
|---|---|---|---|
| Hospitals | Distance | ||
| Drive: | 5 min | 2.9 mi | |
| Drive: | 13 min | 9.1 mi | |
| Drive: | 13 min | 9.2 mi |
| Military Bases | Distance | ||
|---|---|---|---|
| Military Bases | Distance | ||
| Drive: | 27 min | 17.7 mi |
Lochner Apartments Photos
-
Lochner Apartments
-
1BR, 1BA - 556SF
-
-
-
-
-
-
3BR, 2 BA - 1,388SF
-
Main Lobby
Models
-
Studio
-
Studio
-
Studio
-
Studio
-
Studio
-
Studio
Nearby Apartments
Within 50 Miles of Lochner Apartments
-
The Hill Apartments
255 Western Ave N
Saint Paul, MN 55102
$1,565 - $2,815 Plus Fees
1-3 Br 8.2 mi
-
The Edison at Rice Creek I and II
5891 Rice Creek Pkwy
Shoreview, MN 55126
$1,603 - $2,233 Total Monthly Price
1-3 Br 12 Month Lease 8.9 mi
-
The Edison at Woodbury
326 Karen Dr
Woodbury, MN 55129
$1,755 - $2,495 Plus Fees
1-3 Br 12 Month Lease 10.1 mi
-
Ardor on the Bluffs South Loop Residences
3701 E American Blvd
Bloomington, MN 55425
$1,750 - $5,171 Plus Fees
1-2 Br 16.2 mi
-
Residences at 1700
1700 Plymouth Rd
Minnetonka, MN 55305
$1,795 - $3,159 Plus Fees
1-2 Br 12 Month Lease 21.0 mi
-
The Edison at Maple Grove
9820 Garland Ln N
Maple Grove, MN 55311
$1,857 - $2,851 Plus Fees
1-3 Br 23.4 mi
Lochner Apartments does not offer in-unit laundry or shared facilities. Please contact the property to learn about nearby laundry options.
Utilities are not included in rent. Residents should plan to set up and pay for all services separately.
Parking is available at Lochner Apartments. Fees may apply depending on the type of parking offered. Contact this property for details.
Lochner Apartments has studios to three-bedrooms with rent ranges from $1,350/mo. to $2,905/mo.
Yes, Lochner Apartments welcomes pets. Breed restrictions, weight limits, and additional fees may apply. View this property's pet policy.
A good rule of thumb is to spend no more than 30% of your gross income on rent. Based on the lowest available rent of $1,350 for a studio, you would need to earn about $54,000 per year to qualify. Want to double-check your budget? Calculate how much rent you can afford with our Rent Affordability Calculator.
Lochner Apartments is offering Specials for eligible applicants, with rental rates starting at $1,350.
Yes! Lochner Apartments offers 4 Matterport 3D Tours. Explore different floor plans and see unit level details, all without leaving home.
What Are Walk Score®, Transit Score®, and Bike Score® Ratings?
Walk Score® measures the walkability of any address. Transit Score® measures access to public transit. Bike Score® measures the bikeability of any address.
What is a Sound Score Rating?
A Sound Score Rating aggregates noise caused by vehicle traffic, airplane traffic and local sources









