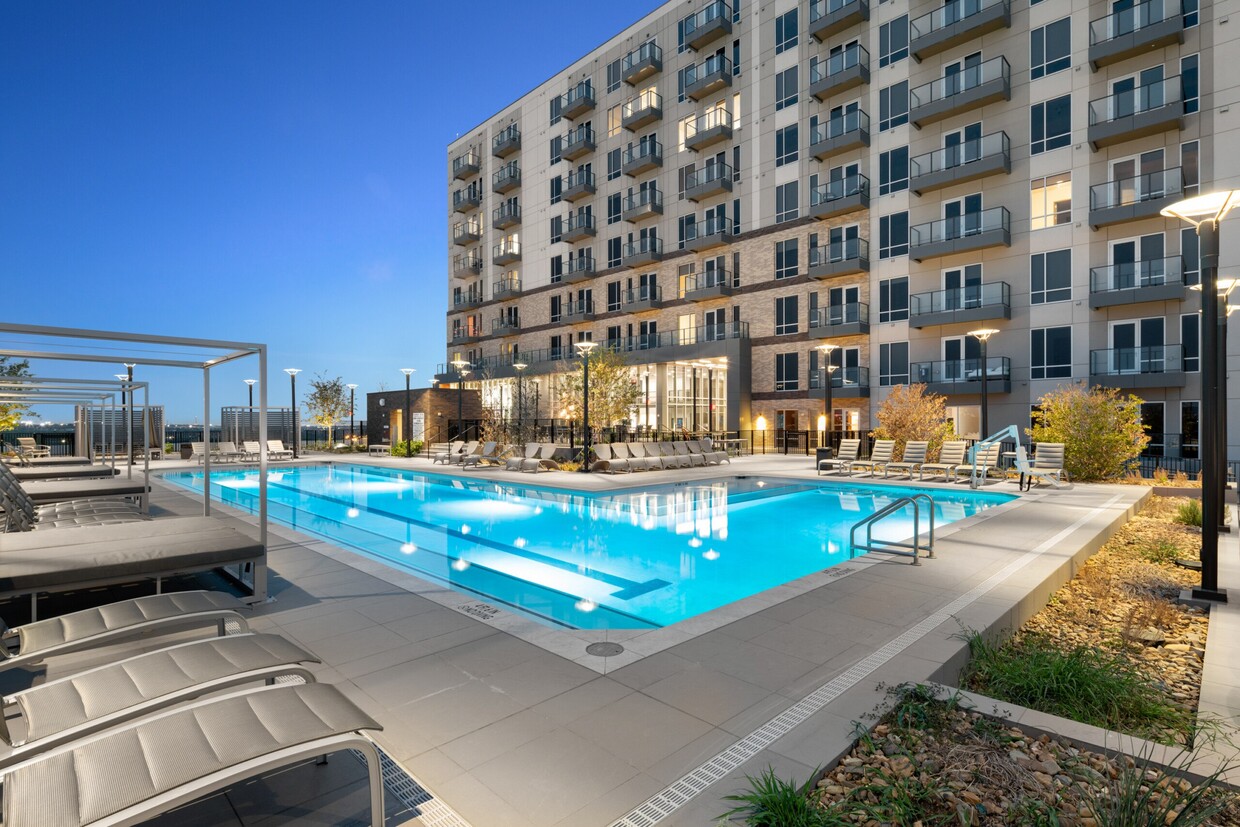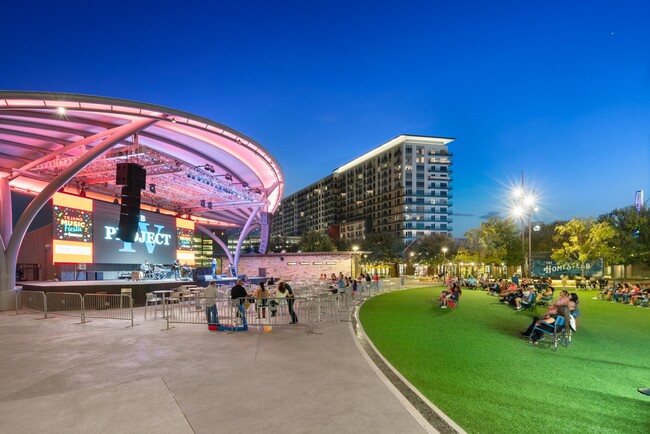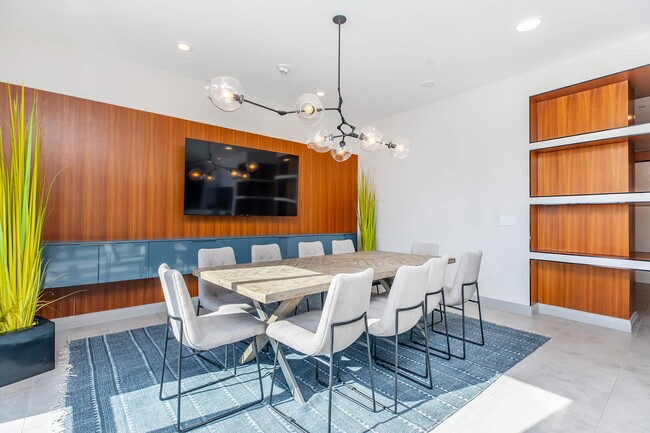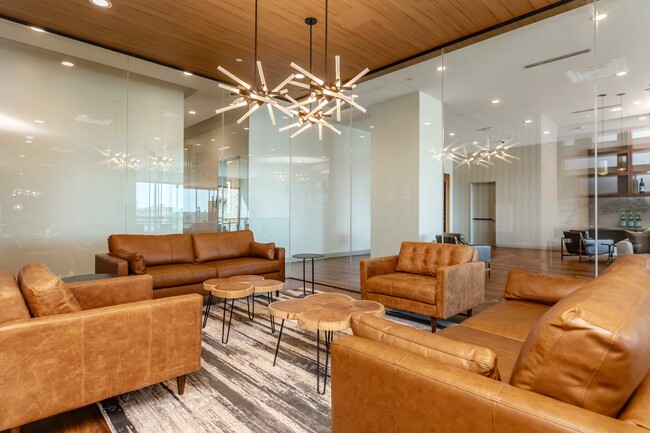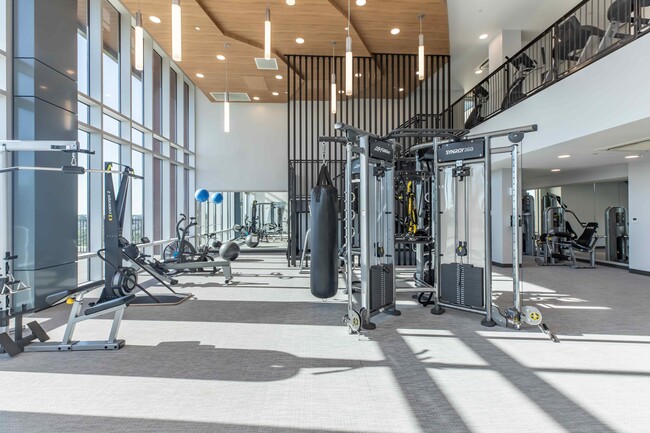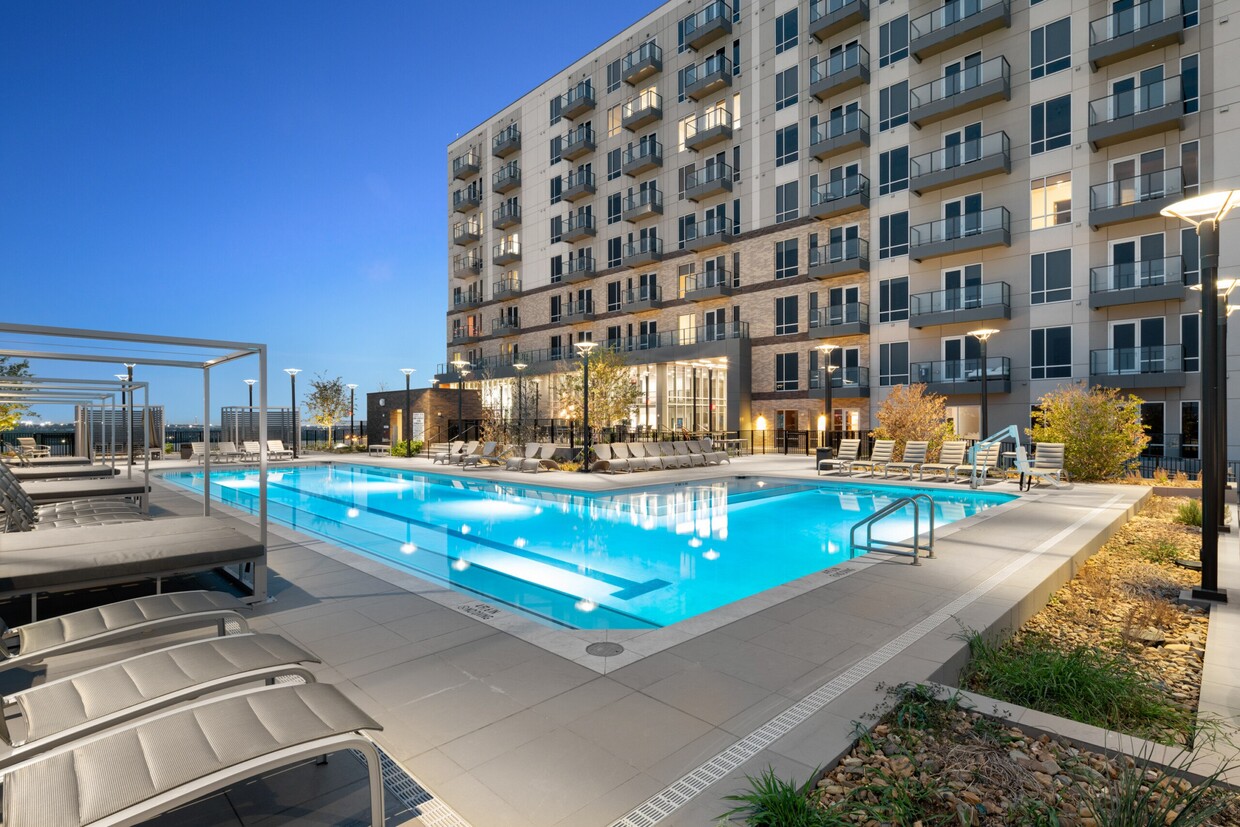-
Monthly Rent
$1,395 - $5,480
-
Bedrooms
Studio - 2 bd
-
Bathrooms
1 - 2.5 ba
-
Square Feet
492 - 2,420 sq ft
Highlights
- Roof Terrace
- Cabana
- Pet Washing Station
- High Ceilings
- Pool
- Walk-In Closets
- Planned Social Activities
- Pet Play Area
- Office
Pricing & Floor Plans
-
Unit 0722price $1,395square feet 554availibility Now
-
Unit 1219price $1,630square feet 554availibility Feb 1
-
Unit 1433price $1,670square feet 554availibility Mar 7
-
Unit 1419price $1,571square feet 492availibility Now
-
Unit 1220price $1,596square feet 492availibility Now
-
Unit 1125price $1,735square feet 677availibility Now
-
Unit 1135price $1,778square feet 677availibility Feb 2
-
Unit 0935price $1,675square feet 677availibility Mar 28
-
Unit 1408price $2,091square feet 809availibility Now
-
Unit 1327price $2,090square feet 809availibility Apr 29
-
Unit 0929price $2,122square feet 809availibility Now
-
Unit 0811price $2,132square feet 785availibility Now
-
Unit 1111price $2,260square feet 785availibility Now
-
Unit 1211price $2,275square feet 785availibility Now
-
Unit 0412price $2,291square feet 974availibility Now
-
Unit 0309price $2,330square feet 974availibility Mar 26
-
Unit 1215price $2,460square feet 1,031availibility Now
-
Unit 0815price $2,320square feet 1,031availibility Mar 21
-
Unit 0912price $1,707square feet 738availibility Feb 19
-
Unit 0612price $1,540square feet 738availibility Feb 27
-
Unit 1230price $1,850square feet 738availibility Mar 14
-
Unit 0703price $2,833square feet 1,108availibility Now
-
Unit 1330price $3,028square feet 1,108availibility Now
-
Unit 1121price $3,319square feet 1,312availibility Now
-
Unit 1221price $3,534square feet 1,312availibility Now
-
Unit 0821price $3,316square feet 1,312availibility Feb 19
-
Unit 0837price $2,825square feet 1,108availibility Feb 27
-
Unit 0505price $2,693square feet 1,108availibility Apr 23
-
Unit 1024price $2,986square feet 1,169availibility Mar 10
-
Unit 1023price $2,986square feet 1,169availibility Apr 7
-
Unit 0722price $1,395square feet 554availibility Now
-
Unit 1219price $1,630square feet 554availibility Feb 1
-
Unit 1433price $1,670square feet 554availibility Mar 7
-
Unit 1419price $1,571square feet 492availibility Now
-
Unit 1220price $1,596square feet 492availibility Now
-
Unit 1125price $1,735square feet 677availibility Now
-
Unit 1135price $1,778square feet 677availibility Feb 2
-
Unit 0935price $1,675square feet 677availibility Mar 28
-
Unit 1408price $2,091square feet 809availibility Now
-
Unit 1327price $2,090square feet 809availibility Apr 29
-
Unit 0929price $2,122square feet 809availibility Now
-
Unit 0811price $2,132square feet 785availibility Now
-
Unit 1111price $2,260square feet 785availibility Now
-
Unit 1211price $2,275square feet 785availibility Now
-
Unit 0412price $2,291square feet 974availibility Now
-
Unit 0309price $2,330square feet 974availibility Mar 26
-
Unit 1215price $2,460square feet 1,031availibility Now
-
Unit 0815price $2,320square feet 1,031availibility Mar 21
-
Unit 0912price $1,707square feet 738availibility Feb 19
-
Unit 0612price $1,540square feet 738availibility Feb 27
-
Unit 1230price $1,850square feet 738availibility Mar 14
-
Unit 0703price $2,833square feet 1,108availibility Now
-
Unit 1330price $3,028square feet 1,108availibility Now
-
Unit 1121price $3,319square feet 1,312availibility Now
-
Unit 1221price $3,534square feet 1,312availibility Now
-
Unit 0821price $3,316square feet 1,312availibility Feb 19
-
Unit 0837price $2,825square feet 1,108availibility Feb 27
-
Unit 0505price $2,693square feet 1,108availibility Apr 23
-
Unit 1024price $2,986square feet 1,169availibility Mar 10
-
Unit 1023price $2,986square feet 1,169availibility Apr 7
Fees and Policies
The fees below are based on community-supplied data and may exclude additional fees and utilities. Use the Cost Calculator to add these fees to the base price.
-
Utilities & Essentials
-
Amenity FeeCharged per unit.$225 / mo
-
-
One-Time Basics
-
Due at Application
-
Application Fee Per ApplicantCharged per applicant.$75
-
-
Due at Move-In
-
Administrative FeeCharged per unit.$200
-
Hold FeeCharged per unit.$200
-
Security Deposit - Non-Refundable$500 - $2000 Charged per unit.$500
-
-
Due at Application
-
Dogs
-
Dog FeeCharged per pet.$500
-
Dog RentCharged per pet.$25 / mo
Restrictions:Breed Restrictions ApplyRead More Read LessComments -
-
Cats
-
Cat FeeCharged per pet.$500
-
Cat RentCharged per pet.$25 / mo
Restrictions:Comments -
-
CoveredFree parking garage for residents & visitors.
-
Garage LotReserved space/parking garage - $75 Monthly
Property Fee Disclaimer: Based on community-supplied data and independent market research. Subject to change without notice. May exclude fees for mandatory or optional services and usage-based utilities.
Details
Utilities Included
-
Water
Lease Options
-
6 - 15 Month Leases
Property Information
-
Built in 2022
-
346 units/14 stories
Matterport 3D Tours
Select a unit to view pricing & availability
About Live Grandscape
NOW LEASING - Experience luxury living in the lifestyle destination that is Grandscape. As the first residential high-rise in The Colony, Live Grandscape offers a stunning exterior, an array of exceptional amenities, and an ideal location. Our contemporary apartment homes come equipped with top-of-the-line finishes including quartz countertops, designer cabinetry, and stainless steel appliances. Our apartments feature a full-size washer and dryer, large walk-in closets, glass-enclosed balconies, and solar shades in every room. At Live Grandscape you can relax by the resort-style pool, get a good cardio workout or focus on weight training at the 24-hour fitness center. Your furry friends are welcome here too! You can pamper your pooch at the grooming station or let them burn off some of that energy and play at our dog park. Its no secret Live Grandscape offers the best in luxury living in The Colony, TX!
Live Grandscape is an apartment community located in Denton County and the 75056 ZIP Code. This area is served by the Lewisville Independent attendance zone.
Unique Features
- Amenity Floor
- Large Closets
- Package Concierge
- 24 Hour Emergency Maint. Service
- Air Conditioner
- Half Bath
- Large Balcony
- Pool View
- Washer/Dryer Combo
- 24 Hour Onsite Concierge
- BBQ/Picnic Area
- Cardio & Weight Training Equipment
- Ceiling Fan
- Electric Car Charging Stations
- Parking Garage
- Shaker White Cabinets
- 24 Hour Fitness Center
- Resident Lounge Spaces With Dining Areas
- Rooftop Lounge With Fire Pits
- Key Fob Controlled Access
- Resort-style Grilling Stations & Dining
- Shower/Tub
- 100% Smoke-free Community
- L Shaped Balcony
- Near Retail, Dining, & Entertainment
- Penthouse
- Bark Park,grooming Station & Pet Daycare
- Curated Resident Events
- Electronic Thermostat
- Espresso Cabinetry
- Spacious Storage Options Available
- Accessible
- Coworking Lounge With Conference Table
- Efficient Appliances
- Luxurious Pool Deck With Poolside Cabana
- Pet Friendly Community
- Resort-style Swimming Pool With Sunledge
- View
Contact
Self-Guided Tours Available
This community supports self-guided tours that offer prospective residents the ability to enter, tour, and exit the property without staff assistance. Contact the property for more details.
Video Tours
Can't make it to the community? This community offers online virtual tours for prospective residents.
Community Amenities
Pool
Fitness Center
Elevator
Concierge
Clubhouse
Roof Terrace
Controlled Access
Business Center
Property Services
- Package Service
- Wi-Fi
- Controlled Access
- Maintenance on site
- Property Manager on Site
- Concierge
- 24 Hour Access
- Trash Pickup - Door to Door
- Renters Insurance Program
- Online Services
- Planned Social Activities
- Guest Apartment
- Pet Care
- Pet Play Area
- Pet Washing Station
- EV Charging
- Key Fob Entry
Shared Community
- Elevator
- Business Center
- Clubhouse
- Lounge
- Multi Use Room
- Storage Space
- Disposal Chutes
- Conference Rooms
Fitness & Recreation
- Fitness Center
- Pool
Outdoor Features
- Gated
- Roof Terrace
- Sundeck
- Cabana
- Courtyard
- Grill
- Picnic Area
- Dog Park
Apartment Features
Washer/Dryer
Air Conditioning
Dishwasher
High Speed Internet Access
Hardwood Floors
Walk-In Closets
Island Kitchen
Granite Countertops
Indoor Features
- High Speed Internet Access
- Wi-Fi
- Washer/Dryer
- Air Conditioning
- Heating
- Ceiling Fans
- Smoke Free
- Cable Ready
- Storage Space
- Double Vanities
- Tub/Shower
- Fireplace
- Sprinkler System
Kitchen Features & Appliances
- Dishwasher
- Disposal
- Ice Maker
- Granite Countertops
- Stainless Steel Appliances
- Pantry
- Island Kitchen
- Eat-in Kitchen
- Kitchen
- Microwave
- Oven
- Range
- Refrigerator
- Freezer
Model Details
- Hardwood Floors
- Carpet
- Vinyl Flooring
- Dining Room
- High Ceilings
- Office
- Built-In Bookshelves
- Views
- Walk-In Closets
- Linen Closet
- Window Coverings
- Large Bedrooms
- Balcony
- Patio
- Package Service
- Wi-Fi
- Controlled Access
- Maintenance on site
- Property Manager on Site
- Concierge
- 24 Hour Access
- Trash Pickup - Door to Door
- Renters Insurance Program
- Online Services
- Planned Social Activities
- Guest Apartment
- Pet Care
- Pet Play Area
- Pet Washing Station
- EV Charging
- Key Fob Entry
- Elevator
- Business Center
- Clubhouse
- Lounge
- Multi Use Room
- Storage Space
- Disposal Chutes
- Conference Rooms
- Gated
- Roof Terrace
- Sundeck
- Cabana
- Courtyard
- Grill
- Picnic Area
- Dog Park
- Fitness Center
- Pool
- Amenity Floor
- Large Closets
- Package Concierge
- 24 Hour Emergency Maint. Service
- Air Conditioner
- Half Bath
- Large Balcony
- Pool View
- Washer/Dryer Combo
- 24 Hour Onsite Concierge
- BBQ/Picnic Area
- Cardio & Weight Training Equipment
- Ceiling Fan
- Electric Car Charging Stations
- Parking Garage
- Shaker White Cabinets
- 24 Hour Fitness Center
- Resident Lounge Spaces With Dining Areas
- Rooftop Lounge With Fire Pits
- Key Fob Controlled Access
- Resort-style Grilling Stations & Dining
- Shower/Tub
- 100% Smoke-free Community
- L Shaped Balcony
- Near Retail, Dining, & Entertainment
- Penthouse
- Bark Park,grooming Station & Pet Daycare
- Curated Resident Events
- Electronic Thermostat
- Espresso Cabinetry
- Spacious Storage Options Available
- Accessible
- Coworking Lounge With Conference Table
- Efficient Appliances
- Luxurious Pool Deck With Poolside Cabana
- Pet Friendly Community
- Resort-style Swimming Pool With Sunledge
- View
- High Speed Internet Access
- Wi-Fi
- Washer/Dryer
- Air Conditioning
- Heating
- Ceiling Fans
- Smoke Free
- Cable Ready
- Storage Space
- Double Vanities
- Tub/Shower
- Fireplace
- Sprinkler System
- Dishwasher
- Disposal
- Ice Maker
- Granite Countertops
- Stainless Steel Appliances
- Pantry
- Island Kitchen
- Eat-in Kitchen
- Kitchen
- Microwave
- Oven
- Range
- Refrigerator
- Freezer
- Hardwood Floors
- Carpet
- Vinyl Flooring
- Dining Room
- High Ceilings
- Office
- Built-In Bookshelves
- Views
- Walk-In Closets
- Linen Closet
- Window Coverings
- Large Bedrooms
- Balcony
- Patio
| Monday | 9am - 6pm |
|---|---|
| Tuesday | 9am - 6pm |
| Wednesday | 9am - 6pm |
| Thursday | 9am - 7pm |
| Friday | 9am - 6pm |
| Saturday | 10am - 5pm |
| Sunday | 1pm - 5pm |
The Colony, situated along Lewisville Lake's shores, combines lakeside living with suburban convenience in the Dallas-Fort Worth metroplex. With 23 miles of shoreline, residents enjoy year-round water activities and outdoor recreation. The rental market offers diverse housing options from apartments to single-family homes. Current rental rates average $1,617 for one-bedroom units and $2,110 for two-bedroom homes.
Established in 1973 along Highway 121, The Colony has grown into a thriving community of over 44,500 residents. The city features Grandscape, one of North Texas's largest mixed-use developments, offering shopping, dining, and entertainment options. Outdoor enthusiasts appreciate the extensive network of parks and trails throughout the community, including Stewart Creek Park and The Colony Shoreline Trail. The area is served by both Lewisville and Little Elm Independent School Districts, with multiple schools serving the community.
Learn more about living in The Colony| Colleges & Universities | Distance | ||
|---|---|---|---|
| Colleges & Universities | Distance | ||
| Drive: | 14 min | 7.5 mi | |
| Drive: | 16 min | 7.8 mi | |
| Drive: | 22 min | 12.0 mi | |
| Drive: | 23 min | 14.3 mi |
 The GreatSchools Rating helps parents compare schools within a state based on a variety of school quality indicators and provides a helpful picture of how effectively each school serves all of its students. Ratings are on a scale of 1 (below average) to 10 (above average) and can include test scores, college readiness, academic progress, advanced courses, equity, discipline and attendance data. We also advise parents to visit schools, consider other information on school performance and programs, and consider family needs as part of the school selection process.
The GreatSchools Rating helps parents compare schools within a state based on a variety of school quality indicators and provides a helpful picture of how effectively each school serves all of its students. Ratings are on a scale of 1 (below average) to 10 (above average) and can include test scores, college readiness, academic progress, advanced courses, equity, discipline and attendance data. We also advise parents to visit schools, consider other information on school performance and programs, and consider family needs as part of the school selection process.
View GreatSchools Rating Methodology
Data provided by GreatSchools.org © 2026. All rights reserved.
Transportation options available in The Colony include North Carrollton/Frankford Station, located 11.0 miles from Live Grandscape. Live Grandscape is near Dallas-Fort Worth International, located 19.6 miles or 25 minutes away, and Dallas Love Field, located 21.3 miles or 32 minutes away.
| Transit / Subway | Distance | ||
|---|---|---|---|
| Transit / Subway | Distance | ||
|
|
Drive: | 18 min | 11.0 mi |
|
|
Drive: | 25 min | 12.6 mi |
|
|
Drive: | 19 min | 13.5 mi |
|
|
Drive: | 25 min | 15.2 mi |
| Commuter Rail | Distance | ||
|---|---|---|---|
| Commuter Rail | Distance | ||
| Drive: | 15 min | 8.5 mi | |
| Drive: | 16 min | 9.3 mi | |
|
|
Drive: | 19 min | 12.0 mi |
| Drive: | 21 min | 13.4 mi | |
| Drive: | 32 min | 21.9 mi |
| Airports | Distance | ||
|---|---|---|---|
| Airports | Distance | ||
|
Dallas-Fort Worth International
|
Drive: | 25 min | 19.6 mi |
|
Dallas Love Field
|
Drive: | 32 min | 21.3 mi |
Time and distance from Live Grandscape.
| Shopping Centers | Distance | ||
|---|---|---|---|
| Shopping Centers | Distance | ||
| Walk: | 17 min | 0.9 mi | |
| Drive: | 4 min | 1.4 mi | |
| Drive: | 6 min | 2.4 mi |
| Parks and Recreation | Distance | ||
|---|---|---|---|
| Parks and Recreation | Distance | ||
|
Arbor Hills Nature Preserve
|
Drive: | 8 min | 3.7 mi |
|
Environmental Education Center
|
Drive: | 18 min | 9.4 mi |
|
Lewisville Lake Environmental Learning Area
|
Drive: | 18 min | 10.0 mi |
|
Beckert Park
|
Drive: | 17 min | 10.2 mi |
|
Heritage Farmstead Museum
|
Drive: | 22 min | 13.5 mi |
| Hospitals | Distance | ||
|---|---|---|---|
| Hospitals | Distance | ||
| Drive: | 6 min | 2.7 mi | |
| Drive: | 8 min | 3.6 mi | |
| Drive: | 8 min | 3.7 mi |
| Military Bases | Distance | ||
|---|---|---|---|
| Military Bases | Distance | ||
| Drive: | 43 min | 31.3 mi | |
| Drive: | 63 min | 47.5 mi |
Live Grandscape Photos
-
Luxurious Pool Deck
-
Live Grandscape Highlights
-
Leasing Lounge/Office
-
Live Grandscape
-
Pool Lounge
-
Resident Lounge
-
24 Hour Fitness Center with Cardio & Weight Training Equipment
-
24/7 Onsite Concierge
-
Package Locker
Models
-
Studio
-
Studio
-
1 Bedroom
-
1 Bedroom
-
1 Bedroom
-
1 Bedroom
Nearby Apartments
Within 50 Miles of Live Grandscape
-
Jewel on Landmark
14650 Landmark Blvd
Dallas, TX 75254
$1,392 - $2,303
1-2 Br 8.9 mi
-
The Austin at Trinity Green
1212 Singleton Blvd
Dallas, TX 75212
$1,431 - $2,204
1-2 Br 20.4 mi
-
Parker House
250 W Lancaster Ave
Fort Worth, TX 76102
$960 - $1,995
1-2 Br 35.3 mi
-
Emory on Grand
1831 John Arden Dr
Waxahachie, TX 75165
$1,196 - $1,500
1-2 Br 45.5 mi
Live Grandscape has units with in‑unit washers and dryers, making laundry day simple for residents.
Live Grandscape includes water in rent. Residents are responsible for any other utilities not listed.
Parking is available at Live Grandscape. Fees may apply depending on the type of parking offered. Contact this property for details.
Live Grandscape has studios to two-bedrooms with rent ranges from $1,395/mo. to $5,480/mo.
Yes, Live Grandscape welcomes pets. Breed restrictions, weight limits, and additional fees may apply. View this property's pet policy.
A good rule of thumb is to spend no more than 30% of your gross income on rent. Based on the lowest available rent of $1,395 for a studio, you would need to earn about $50,000 per year to qualify. Want to double-check your budget? Try our Rent Affordability Calculator to see how much rent fits your income and lifestyle.
Live Grandscape is offering 1 Month Free for eligible applicants, with rental rates starting at $1,395.
Yes! Live Grandscape offers 6 Matterport 3D Tours. Explore different floor plans and see unit level details, all without leaving home.
What Are Walk Score®, Transit Score®, and Bike Score® Ratings?
Walk Score® measures the walkability of any address. Transit Score® measures access to public transit. Bike Score® measures the bikeability of any address.
What is a Sound Score Rating?
A Sound Score Rating aggregates noise caused by vehicle traffic, airplane traffic and local sources
