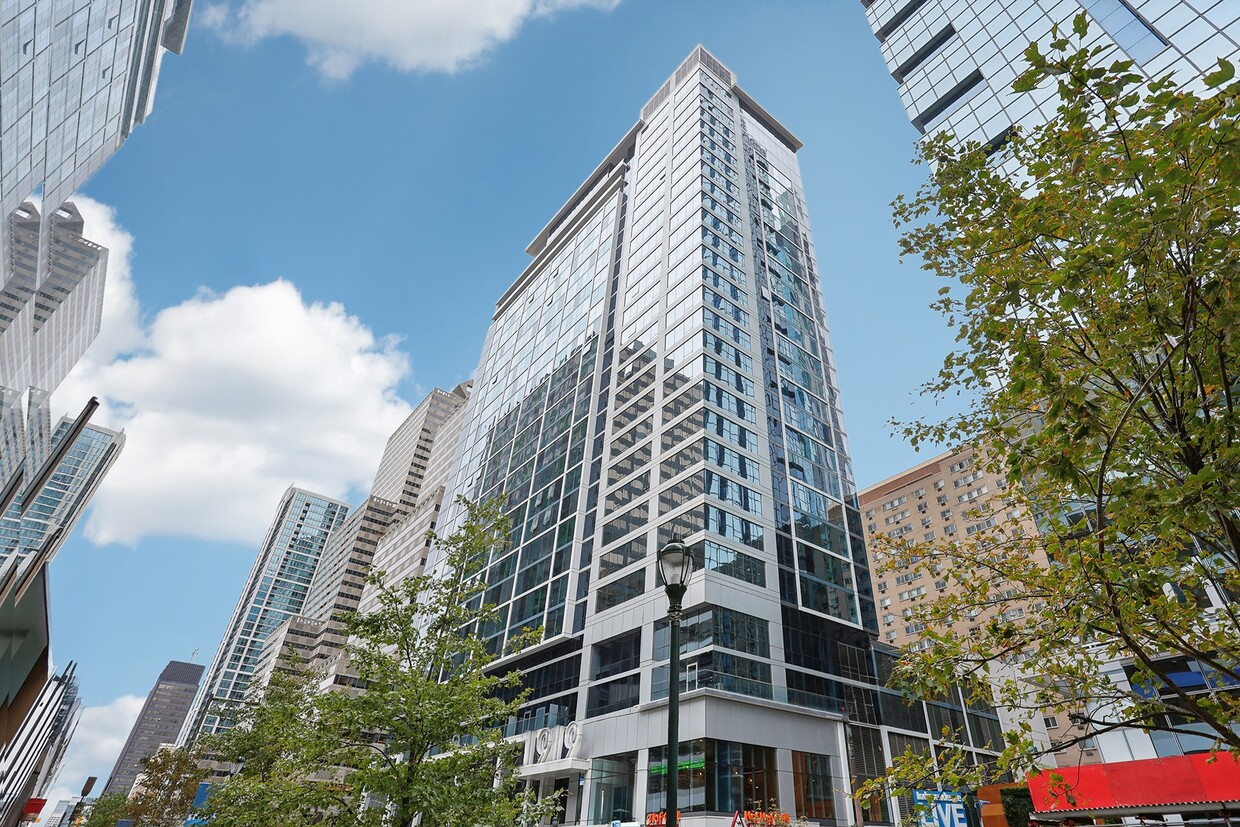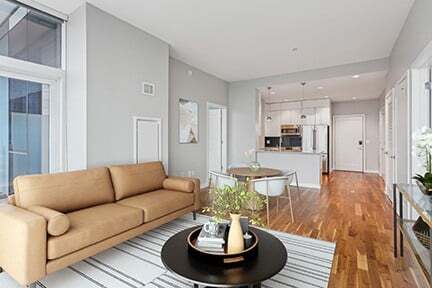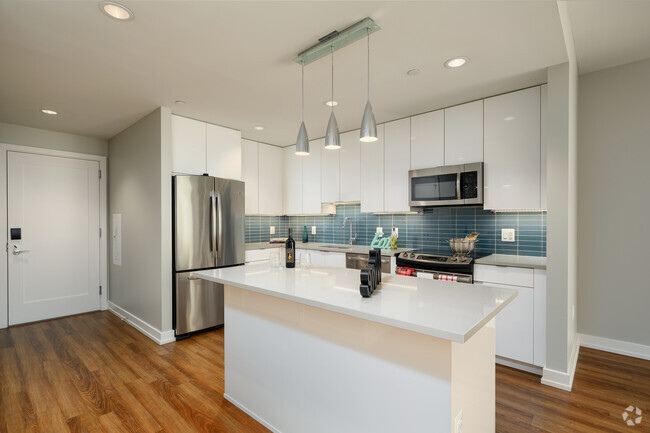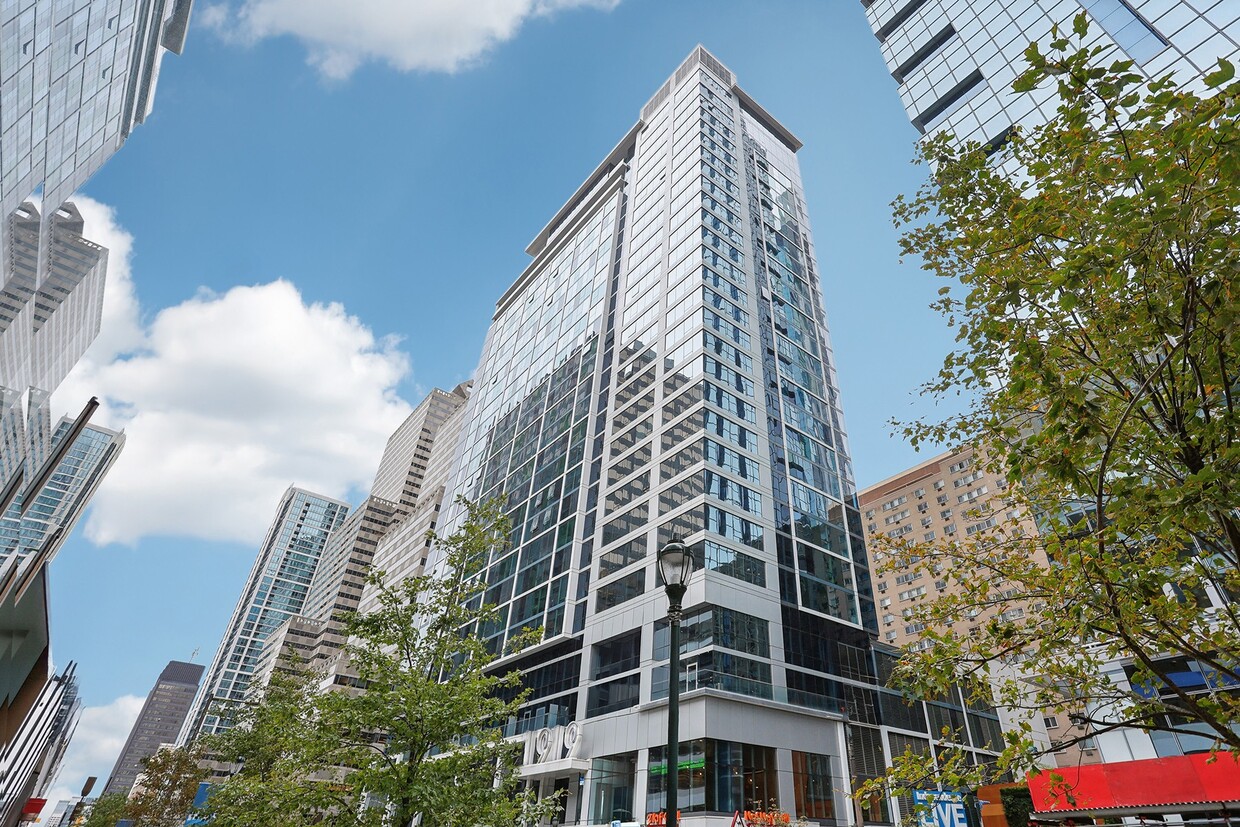-
Monthly Rent
$1,791 - $13,225
-
Bedrooms
Studio - 3 bd
-
Bathrooms
1 - 2 ba
-
Square Feet
459 - 1,447 sq ft
Highlights
- Walker's Paradise
- Premier Transit Location
- Floor to Ceiling Windows
- Dry Cleaning Service
- Media Center/Movie Theatre
- Roof Terrace
- Pet Washing Station
- High Ceilings
- Pool
Pricing & Floor Plans
-
Unit 0401price $1,874square feet 484availibility Now
-
Unit 2309price $2,099square feet 494availibility Now
-
Unit 0310price $2,099square feet 459availibility Now
-
Unit 0504price $1,791square feet 469availibility Mar 7
-
Unit 1606price $2,454square feet 651availibility Now
-
Unit 0606price $2,299square feet 651availibility Mar 5
-
Unit 0601price $2,494square feet 664availibility Now
-
Unit 0710price $2,589square feet 719availibility Now
-
Unit 2412price $2,889square feet 718availibility Now
-
Unit 0812price $2,604square feet 718availibility Mar 7
-
Unit 1213price $2,624square feet 734availibility Now
-
Unit 1413price $2,644square feet 734availibility Now
-
Unit 1513price $2,654square feet 734availibility Now
-
Unit 0302price $3,009square feet 750availibility Feb 27
-
Unit 0702price $3,966square feet 1,077availibility Now
-
Unit 0602price $3,938square feet 1,077availibility Feb 21
-
Unit 2702price $5,136square feet 1,114availibility Now
-
Unit 2602price $5,170square feet 1,114availibility Feb 13
-
Unit 2701price $5,201square feet 1,191availibility Now
-
Unit 2604price $5,927square feet 1,258availibility Now
-
Unit 1801price $3,664square feet 1,053availibility Apr 20
-
Unit 0401price $1,874square feet 484availibility Now
-
Unit 2309price $2,099square feet 494availibility Now
-
Unit 0310price $2,099square feet 459availibility Now
-
Unit 0504price $1,791square feet 469availibility Mar 7
-
Unit 1606price $2,454square feet 651availibility Now
-
Unit 0606price $2,299square feet 651availibility Mar 5
-
Unit 0601price $2,494square feet 664availibility Now
-
Unit 0710price $2,589square feet 719availibility Now
-
Unit 2412price $2,889square feet 718availibility Now
-
Unit 0812price $2,604square feet 718availibility Mar 7
-
Unit 1213price $2,624square feet 734availibility Now
-
Unit 1413price $2,644square feet 734availibility Now
-
Unit 1513price $2,654square feet 734availibility Now
-
Unit 0302price $3,009square feet 750availibility Feb 27
-
Unit 0702price $3,966square feet 1,077availibility Now
-
Unit 0602price $3,938square feet 1,077availibility Feb 21
-
Unit 2702price $5,136square feet 1,114availibility Now
-
Unit 2602price $5,170square feet 1,114availibility Feb 13
-
Unit 2701price $5,201square feet 1,191availibility Now
-
Unit 2604price $5,927square feet 1,258availibility Now
-
Unit 1801price $3,664square feet 1,053availibility Apr 20
Fees and Policies
The fees listed below are community-provided and may exclude utilities or add-ons. All payments are made directly to the property and are non-refundable unless otherwise specified.
-
One-Time Basics
-
Due at Application
-
Application Fee Per ApplicantCharged per applicant.$75
-
-
Due at Application
Pet policies are negotiable.
-
Dogs
-
Dog FeeCharged per pet.$500
-
Dog RentCharged per pet.$50 / mo
Restrictions:NoneRead More Read LessComments -
-
Cats
-
Cat FeeCharged per pet.$500
-
Cat RentCharged per pet.$50 / mo
Restrictions:Comments -
-
CoveredParking Available
-
Other
-
Garage Lot
Property Fee Disclaimer: Based on community-supplied data and independent market research. Subject to change without notice. May exclude fees for mandatory or optional services and usage-based utilities.
Details
Lease Options
-
3 - 15 Month Leases
-
Short term lease
Property Information
-
Built in 2016
-
321 units/28 stories
Matterport 3D Tours
Select a unit to view pricing & availability
About 1919 Market
Philadelphia's premiere rental apartments are beautifully appointed with contemporary finishes and features including open kitchens and stainless steel appliances. Studio apartments, one and two-bedroom apartments feature Philadelphia skyline views while grand penthouses overlook the twinkling lights and excitement of Philadelphia. Add a wealth of amenities for you, your friends, your family and your pet and Center City Philadelphia easily becomes the center of your life. Schedule your tour today!
1919 Market is an apartment community located in Philadelphia County and the 19103 ZIP Code. This area is served by the The School District of Philadelphia attendance zone.
Unique Features
- Demonstration & Catering Kitchen
- Energy Efficient Stainless Steel Appliances
- Outdoor Kitchen/Grilling Space
- Private Work-Pod
- Shuffleboard
- Coffee Bar
- Moen Faucets
- Sport Simulator
- 360° Fireplace
- Balcony/Deck in Select Units
- Catering Kitchen with Dining Space
- Ceramic Tile in Bathrooms
- Self-Closing High-Gloss White Cabinets
- View
- Yoga Studio
- Bicycle Storage
- Billiards
- Fire Pit
- Fitness-on-Demand
- Foosball
- Green Building
- infinity pool
- Parking Garage
- Screening Room
- Sports Bar
- Carpeting in Bedrooms
- Extra Storage*
- Floor-to-Ceiling Windows
- Large Closets
- Pet Wash
- Ping Pong
- Wine Tasting Room with Wine Lockers
- Bike Storage Room
- Golf Simulator
- Heating Canopies
- Open-Air Lounge
- Spin Studio
- Tech Bar
- Temperature-Controlled Wine Storage
- Media Room
- Valet Dry Cleaning Service
- ADA
- Air Conditioner
- Art Museum Views
- Chef Studio
Community Amenities
Pool
Fitness Center
Elevator
Concierge
Clubhouse
Roof Terrace
Controlled Access
Recycling
Property Services
- Package Service
- Controlled Access
- Maintenance on site
- Property Manager on Site
- Concierge
- Recycling
- Dry Cleaning Service
- Planned Social Activities
- Pet Washing Station
- Public Transportation
Shared Community
- Elevator
- Business Center
- Clubhouse
- Lounge
- Multi Use Room
- Storage Space
- Conference Rooms
Fitness & Recreation
- Fitness Center
- Pool
- Bicycle Storage
- Gameroom
- Media Center/Movie Theatre
Outdoor Features
- Gated
- Roof Terrace
- Sundeck
- Grill
Apartment Features
Washer/Dryer
Air Conditioning
Dishwasher
High Speed Internet Access
Hardwood Floors
Microwave
Refrigerator
Disposal
Indoor Features
- High Speed Internet Access
- Washer/Dryer
- Air Conditioning
- Heating
- Smoke Free
- Cable Ready
- Storage Space
- Fireplace
Kitchen Features & Appliances
- Dishwasher
- Disposal
- Stainless Steel Appliances
- Eat-in Kitchen
- Kitchen
- Microwave
- Refrigerator
- Quartz Countertops
Model Details
- Hardwood Floors
- High Ceilings
- Recreation Room
- Window Coverings
- Floor to Ceiling Windows
- Balcony
- Deck
Center City West is a neighborhood within Center City, the downtown district of Philadelphia. This urban hub is one of Philadelphia's most desirable neighborhoods. The Center City West neighborhood encompasses some of the city's biggest attractions including the shopping, financial, and museum districts. It attracts its residents by not only hosting some of the city's leading institutions of art, science, and history, but also with its upscale restaurants and a booming nightlife. The options are endless: Laugh tears of joy at the Helium Comedy Club, have a shopping spree at the Shops at Liberty Place, or get a spectacular panoramic view 57 stories above the ground at the One Liberty Observation Deck. Nearby Rittenhouse Square is a popular spot for festivals and farmers markets while the Schuylkill Banks has excellent riverside running and biking trails with a view.
Learn more about living in Center City WestCompare neighborhood and city base rent averages by bedroom.
| Center City West | Philadelphia, PA | |
|---|---|---|
| Studio | $1,838 | $1,408 |
| 1 Bedroom | $2,512 | $1,737 |
| 2 Bedrooms | $3,822 | $2,183 |
| 3 Bedrooms | $4,671 | $2,975 |
- Package Service
- Controlled Access
- Maintenance on site
- Property Manager on Site
- Concierge
- Recycling
- Dry Cleaning Service
- Planned Social Activities
- Pet Washing Station
- Public Transportation
- Elevator
- Business Center
- Clubhouse
- Lounge
- Multi Use Room
- Storage Space
- Conference Rooms
- Gated
- Roof Terrace
- Sundeck
- Grill
- Fitness Center
- Pool
- Bicycle Storage
- Gameroom
- Media Center/Movie Theatre
- Demonstration & Catering Kitchen
- Energy Efficient Stainless Steel Appliances
- Outdoor Kitchen/Grilling Space
- Private Work-Pod
- Shuffleboard
- Coffee Bar
- Moen Faucets
- Sport Simulator
- 360° Fireplace
- Balcony/Deck in Select Units
- Catering Kitchen with Dining Space
- Ceramic Tile in Bathrooms
- Self-Closing High-Gloss White Cabinets
- View
- Yoga Studio
- Bicycle Storage
- Billiards
- Fire Pit
- Fitness-on-Demand
- Foosball
- Green Building
- infinity pool
- Parking Garage
- Screening Room
- Sports Bar
- Carpeting in Bedrooms
- Extra Storage*
- Floor-to-Ceiling Windows
- Large Closets
- Pet Wash
- Ping Pong
- Wine Tasting Room with Wine Lockers
- Bike Storage Room
- Golf Simulator
- Heating Canopies
- Open-Air Lounge
- Spin Studio
- Tech Bar
- Temperature-Controlled Wine Storage
- Media Room
- Valet Dry Cleaning Service
- ADA
- Air Conditioner
- Art Museum Views
- Chef Studio
- High Speed Internet Access
- Washer/Dryer
- Air Conditioning
- Heating
- Smoke Free
- Cable Ready
- Storage Space
- Fireplace
- Dishwasher
- Disposal
- Stainless Steel Appliances
- Eat-in Kitchen
- Kitchen
- Microwave
- Refrigerator
- Quartz Countertops
- Hardwood Floors
- High Ceilings
- Recreation Room
- Window Coverings
- Floor to Ceiling Windows
- Balcony
- Deck
| Monday | 9am - 6pm |
|---|---|
| Tuesday | 9am - 6pm |
| Wednesday | 9am - 6pm |
| Thursday | 9am - 6pm |
| Friday | 9am - 6pm |
| Saturday | 10am - 5pm |
| Sunday | 12pm - 5pm |
| Colleges & Universities | Distance | ||
|---|---|---|---|
| Colleges & Universities | Distance | ||
| Walk: | 5 min | 0.3 mi | |
| Walk: | 7 min | 0.4 mi | |
| Walk: | 14 min | 0.7 mi | |
| Drive: | 4 min | 1.3 mi |
 The GreatSchools Rating helps parents compare schools within a state based on a variety of school quality indicators and provides a helpful picture of how effectively each school serves all of its students. Ratings are on a scale of 1 (below average) to 10 (above average) and can include test scores, college readiness, academic progress, advanced courses, equity, discipline and attendance data. We also advise parents to visit schools, consider other information on school performance and programs, and consider family needs as part of the school selection process.
The GreatSchools Rating helps parents compare schools within a state based on a variety of school quality indicators and provides a helpful picture of how effectively each school serves all of its students. Ratings are on a scale of 1 (below average) to 10 (above average) and can include test scores, college readiness, academic progress, advanced courses, equity, discipline and attendance data. We also advise parents to visit schools, consider other information on school performance and programs, and consider family needs as part of the school selection process.
View GreatSchools Rating Methodology
Data provided by GreatSchools.org © 2026. All rights reserved.
Transportation options available in Philadelphia include 19Th Street, located 0.0 mile from 1919 Market. 1919 Market is near Philadelphia International, located 9.7 miles or 20 minutes away, and Trenton Mercer, located 34.0 miles or 50 minutes away.
| Transit / Subway | Distance | ||
|---|---|---|---|
| Transit / Subway | Distance | ||
|
|
Walk: | 0 min | 0.0 mi |
|
|
Walk: | 4 min | 0.2 mi |
|
|
Walk: | 7 min | 0.4 mi |
| Walk: | 7 min | 0.4 mi | |
|
|
Walk: | 8 min | 0.5 mi |
| Commuter Rail | Distance | ||
|---|---|---|---|
| Commuter Rail | Distance | ||
|
|
Walk: | 6 min | 0.3 mi |
|
|
Walk: | 10 min | 0.6 mi |
|
|
Walk: | 16 min | 0.9 mi |
| Drive: | 5 min | 1.7 mi | |
| Drive: | 4 min | 2.1 mi |
| Airports | Distance | ||
|---|---|---|---|
| Airports | Distance | ||
|
Philadelphia International
|
Drive: | 20 min | 9.7 mi |
|
Trenton Mercer
|
Drive: | 50 min | 34.0 mi |
Time and distance from 1919 Market.
| Shopping Centers | Distance | ||
|---|---|---|---|
| Shopping Centers | Distance | ||
| Walk: | 6 min | 0.4 mi | |
| Walk: | 15 min | 0.8 mi | |
| Walk: | 17 min | 0.9 mi |
| Parks and Recreation | Distance | ||
|---|---|---|---|
| Parks and Recreation | Distance | ||
|
The Academy of Natural Sciences
|
Walk: | 6 min | 0.3 mi |
|
Franklin Institute
|
Walk: | 6 min | 0.3 mi |
|
Fels Planetarium
|
Walk: | 7 min | 0.4 mi |
|
Schuylkill River Park
|
Walk: | 15 min | 0.8 mi |
|
University of Pennsylvania Observatory
|
Drive: | 5 min | 1.7 mi |
| Hospitals | Distance | ||
|---|---|---|---|
| Hospitals | Distance | ||
| Walk: | 15 min | 0.8 mi | |
| Drive: | 3 min | 1.2 mi | |
| Drive: | 4 min | 1.4 mi |
| Military Bases | Distance | ||
|---|---|---|---|
| Military Bases | Distance | ||
| Drive: | 12 min | 5.0 mi |
1919 Market Photos
-
1919 Market
-
Private Lounge
-
-
-
1BR, 1BA - 900SF Kitchen
-
-
-
-
Models
-
Studio
-
Studio
-
Studio
-
Studio
-
Studio
-
Studio
Nearby Apartments
Within 50 Miles of 1919 Market
1919 Market has units with in‑unit washers and dryers, making laundry day simple for residents.
Utilities are not included in rent. Residents should plan to set up and pay for all services separately.
Parking is available at 1919 Market. Fees may apply depending on the type of parking offered. Contact this property for details.
1919 Market has studios to three-bedrooms with rent ranges from $1,791/mo. to $13,225/mo.
Yes, 1919 Market welcomes pets. Breed restrictions, weight limits, and additional fees may apply. View this property's pet policy.
A good rule of thumb is to spend no more than 30% of your gross income on rent. Based on the lowest available rent of $1,791 for a studio, you would need to earn about $71,640 per year to qualify. Want to double-check your budget? Calculate how much rent you can afford with our Rent Affordability Calculator.
1919 Market is offering 1 Month Free for eligible applicants, with rental rates starting at $1,791.
Yes! 1919 Market offers 8 Matterport 3D Tours. Explore different floor plans and see unit level details, all without leaving home.
What Are Walk Score®, Transit Score®, and Bike Score® Ratings?
Walk Score® measures the walkability of any address. Transit Score® measures access to public transit. Bike Score® measures the bikeability of any address.
What is a Sound Score Rating?
A Sound Score Rating aggregates noise caused by vehicle traffic, airplane traffic and local sources









