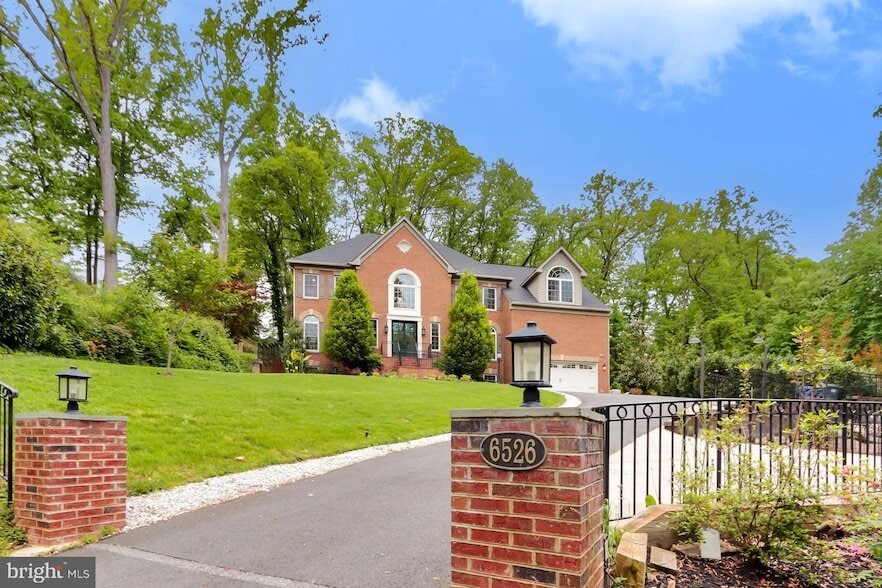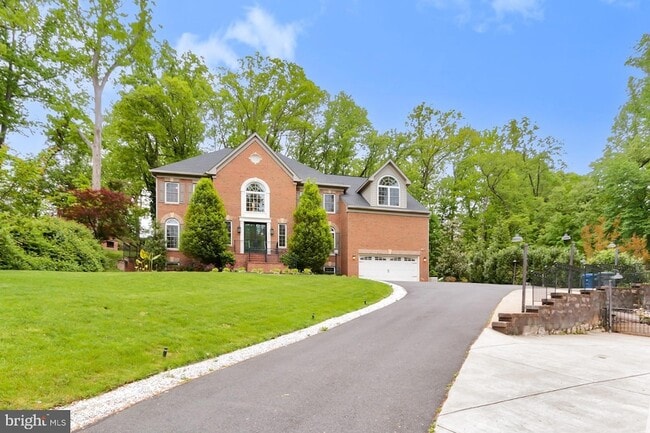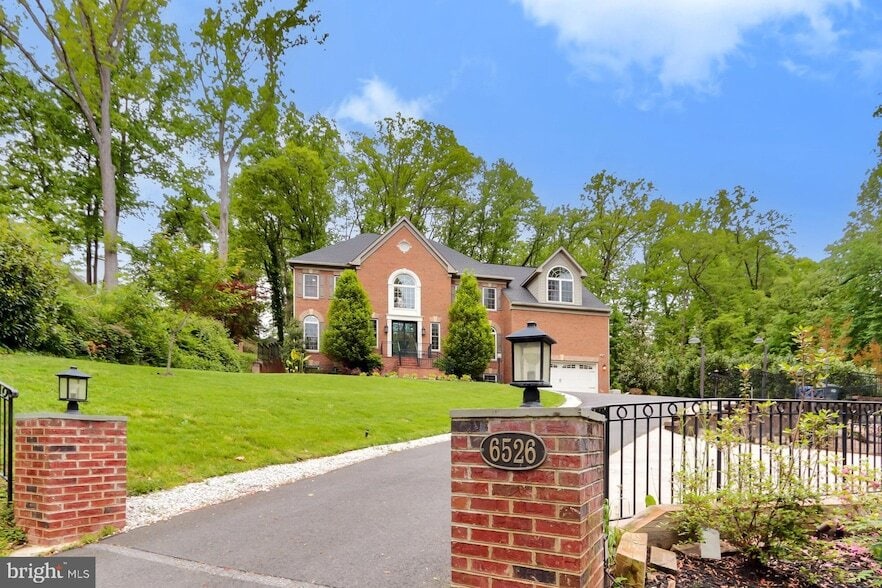6526 Dearborn Dr
Falls Church, VA 22044
-
Bedrooms
5
-
Bathrooms
5
-
Square Feet
6,910 sq ft
-
Available
Available Now
Highlights
- Beach
- Eat-In Gourmet Kitchen
- Open Floorplan
- Lake Privileges
- Curved or Spiral Staircase
- Colonial Architecture
About This Home
Welcome to a luxury RENTAL opportunity in Lake Barcroft! This stunning 8 year young home with almost 7000 sq feet of living space is a rare find in this sought-after community. Perched among the trees, you pull up to the home and find 2 expansive parking pads for convenience and a beautifully landscaped lawn. The steps lead you to the grand entrance through 2 custom glass doors. The breathtaking two-story foyer features imported Italian marble flooring, dramatic dual winding staircases and a gorgeous crystal chandelier. The formal living room has tons of natural light with the floor-to-ceiling arched windows. The library is highlighted with built-ins and wainscoting. The dining room features an elegant crystal chandelier and butler s pantry area. As you make your way to the gourmet kitchen, it s a chef s paradise. SS appliances, tons of quartz counter space, 6 burner range, large pantry and huge center island. The attached sunroom provides even more space with endless options. The spectacular two-story great room cannot be missed! You are immediately drawn to the stacked stone fireplace and hardwood flooring. It also has a dedicated 30 ampere (240v) and 20 ampere (120v) electric for an audiophile enthusiast. Recessed lighting has been added and brings more attention to the coffered ceiling. Round out this level with the 2 car garage entrance into the laundry/mudroom/extra storage and added full bathroom. It makes one level living an option. The upper level of this home features 4 bedrooms. The luxurious primary suite is a great escape from a long day. It boasts a sitting room with wet bar, walk-in closet and spa bath. There are 2 additionally spacious rooms that share a great Jack and Jill bathroom. Bedroom #4 has its own bathroom suite. But there s more! The expansive walkup lower level with pub-style wet bar is a great place to entertain. You will find the perfect place for guests with the 5th bedroom and bathroom #5. Make your way through the rec room and you will find a spacious workout room and a media room with home theatre system upgrade. The outdoor of the home is equally as impressive. Step out of the sunroom onto the custom patio and relax by the koi pond or plant in your already established garden. Don t miss the Generac 22 KW natural gas generator backup with automatic transfer switch so you are never left in the dark. And if case you do want to leave home, living in Lake Barcroft provides you access to the 135 acre private lake w/ 5 beaches to swim, boat & so much more! The property, community and close proximity to major commuting routes is why this is the perfect place to call home!
6526 Dearborn Dr is a house located in Fairfax County and the 22044 ZIP Code. This area is served by the Fairfax County Public Schools attendance zone.
Home Details
Home Type
Year Built
Bedrooms and Bathrooms
Finished Basement
Flooring
Home Design
Home Security
Interior Spaces
Kitchen
Laundry
Listing and Financial Details
Lot Details
Outdoor Features
Parking
Utilities
Community Details
Amenities
Overview
Pet Policy
Recreation
Fees and Policies
The fees below are based on community-supplied data and may exclude additional fees and utilities.
- Parking
-
Garage--
-
Other--
- Washer/Dryer
- Air Conditioning
- Heating
- Ceiling Fans
- Security System
- Fireplace
- Dishwasher
- Disposal
- Stainless Steel Appliances
- Kitchen
- Microwave
- Refrigerator
- Breakfast Nook
- Hardwood Floors
- Carpet
- Dining Room
- Family Room
- Basement
- Recreation Room
- Attic
- Sunroom
- Vaulted Ceiling
- Walk-In Closets
- Double Pane Windows
- Wet Bar
- Porch
- Deck
Just seven miles from Washington DC, providing a quiet oasis in the heart of this busy metro area.
Learn more about living in Lake Barcroft| Colleges & Universities | Distance | ||
|---|---|---|---|
| Colleges & Universities | Distance | ||
| Drive: | 11 min | 5.2 mi | |
| Drive: | 11 min | 5.4 mi | |
| Drive: | 15 min | 5.7 mi | |
| Drive: | 16 min | 6.4 mi |
 The GreatSchools Rating helps parents compare schools within a state based on a variety of school quality indicators and provides a helpful picture of how effectively each school serves all of its students. Ratings are on a scale of 1 (below average) to 10 (above average) and can include test scores, college readiness, academic progress, advanced courses, equity, discipline and attendance data. We also advise parents to visit schools, consider other information on school performance and programs, and consider family needs as part of the school selection process.
The GreatSchools Rating helps parents compare schools within a state based on a variety of school quality indicators and provides a helpful picture of how effectively each school serves all of its students. Ratings are on a scale of 1 (below average) to 10 (above average) and can include test scores, college readiness, academic progress, advanced courses, equity, discipline and attendance data. We also advise parents to visit schools, consider other information on school performance and programs, and consider family needs as part of the school selection process.
View GreatSchools Rating Methodology
Data provided by GreatSchools.org © 2025. All rights reserved.
Transportation options available in Falls Church include Ballston-Mu, located 5.0 miles from 6526 Dearborn Dr. 6526 Dearborn Dr is near Ronald Reagan Washington Ntl, located 10.6 miles or 21 minutes away, and Washington Dulles International, located 22.8 miles or 41 minutes away.
| Transit / Subway | Distance | ||
|---|---|---|---|
| Transit / Subway | Distance | ||
|
|
Drive: | 13 min | 5.0 mi |
|
|
Drive: | 12 min | 5.6 mi |
|
|
Drive: | 16 min | 7.7 mi |
|
|
Drive: | 15 min | 7.9 mi |
|
|
Drive: | 19 min | 10.0 mi |
| Commuter Rail | Distance | ||
|---|---|---|---|
| Commuter Rail | Distance | ||
|
|
Drive: | 12 min | 5.2 mi |
|
|
Drive: | 17 min | 8.0 mi |
|
|
Drive: | 17 min | 8.0 mi |
|
|
Drive: | 16 min | 8.2 mi |
|
|
Drive: | 21 min | 9.1 mi |
| Airports | Distance | ||
|---|---|---|---|
| Airports | Distance | ||
|
Ronald Reagan Washington Ntl
|
Drive: | 21 min | 10.6 mi |
|
Washington Dulles International
|
Drive: | 41 min | 22.8 mi |
Time and distance from 6526 Dearborn Dr.
| Shopping Centers | Distance | ||
|---|---|---|---|
| Shopping Centers | Distance | ||
| Drive: | 5 min | 2.0 mi | |
| Drive: | 5 min | 2.1 mi | |
| Drive: | 5 min | 2.2 mi |
| Parks and Recreation | Distance | ||
|---|---|---|---|
| Parks and Recreation | Distance | ||
|
Mason District Park
|
Drive: | 5 min | 1.6 mi |
|
Upton Hill Regional Park
|
Drive: | 8 min | 3.0 mi |
|
Green Spring Gardens
|
Drive: | 7 min | 3.1 mi |
|
Hidden Oaks Nature Center
|
Drive: | 8 min | 4.0 mi |
|
Ford Nature Center
|
Drive: | 9 min | 4.3 mi |
| Hospitals | Distance | ||
|---|---|---|---|
| Hospitals | Distance | ||
| Drive: | 5 min | 1.9 mi | |
| Drive: | 10 min | 4.7 mi | |
| Drive: | 10 min | 4.8 mi |
| Military Bases | Distance | ||
|---|---|---|---|
| Military Bases | Distance | ||
| Drive: | 16 min | 7.2 mi |
6526 Dearborn Dr Photos
About the Listing Agent

Crystal Street
EXP Realty, LLC

What Are Walk Score®, Transit Score®, and Bike Score® Ratings?
Walk Score® measures the walkability of any address. Transit Score® measures access to public transit. Bike Score® measures the bikeability of any address.
What is a Sound Score Rating?
A Sound Score Rating aggregates noise caused by vehicle traffic, airplane traffic and local sources







