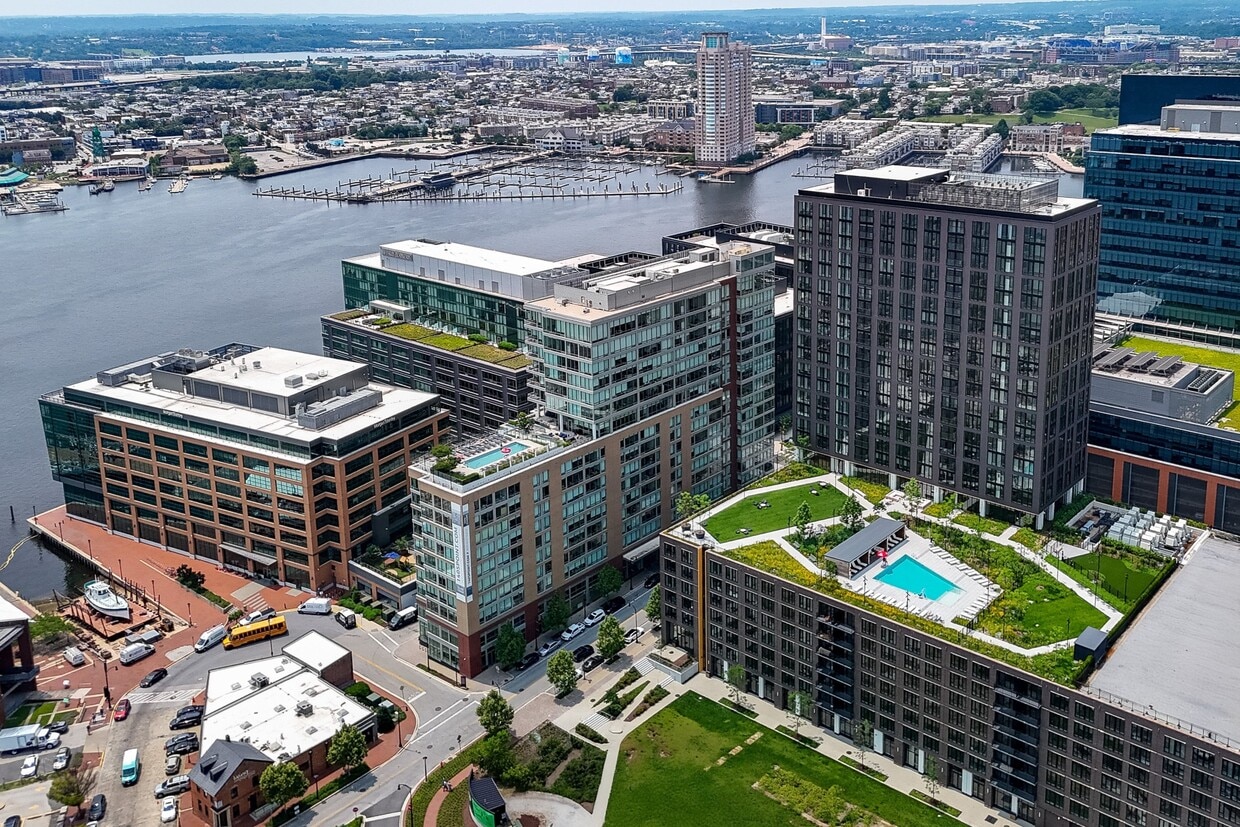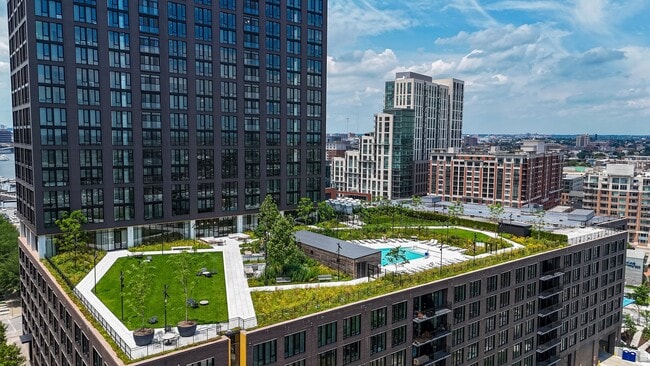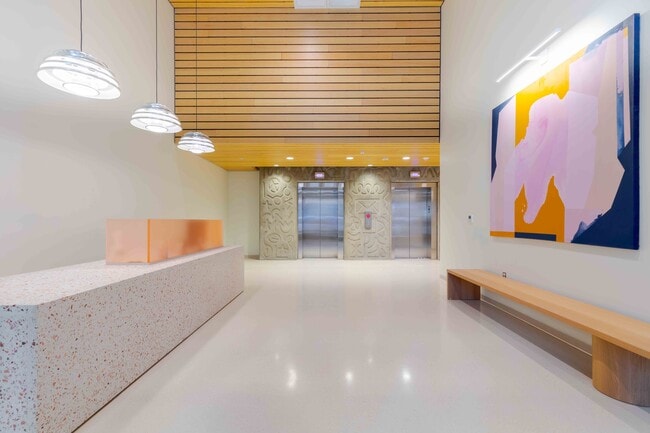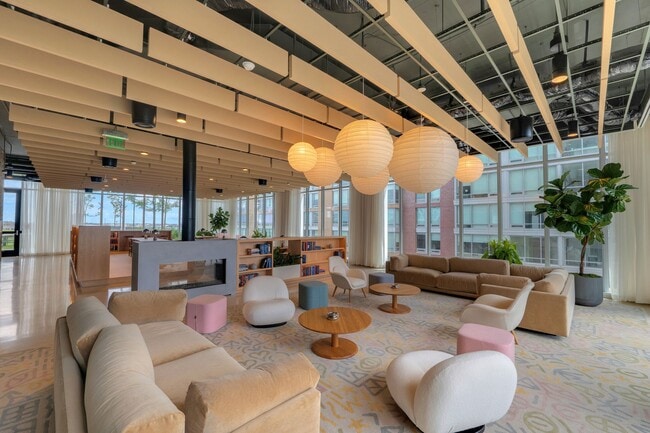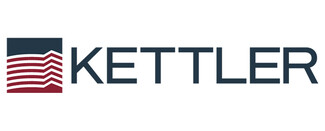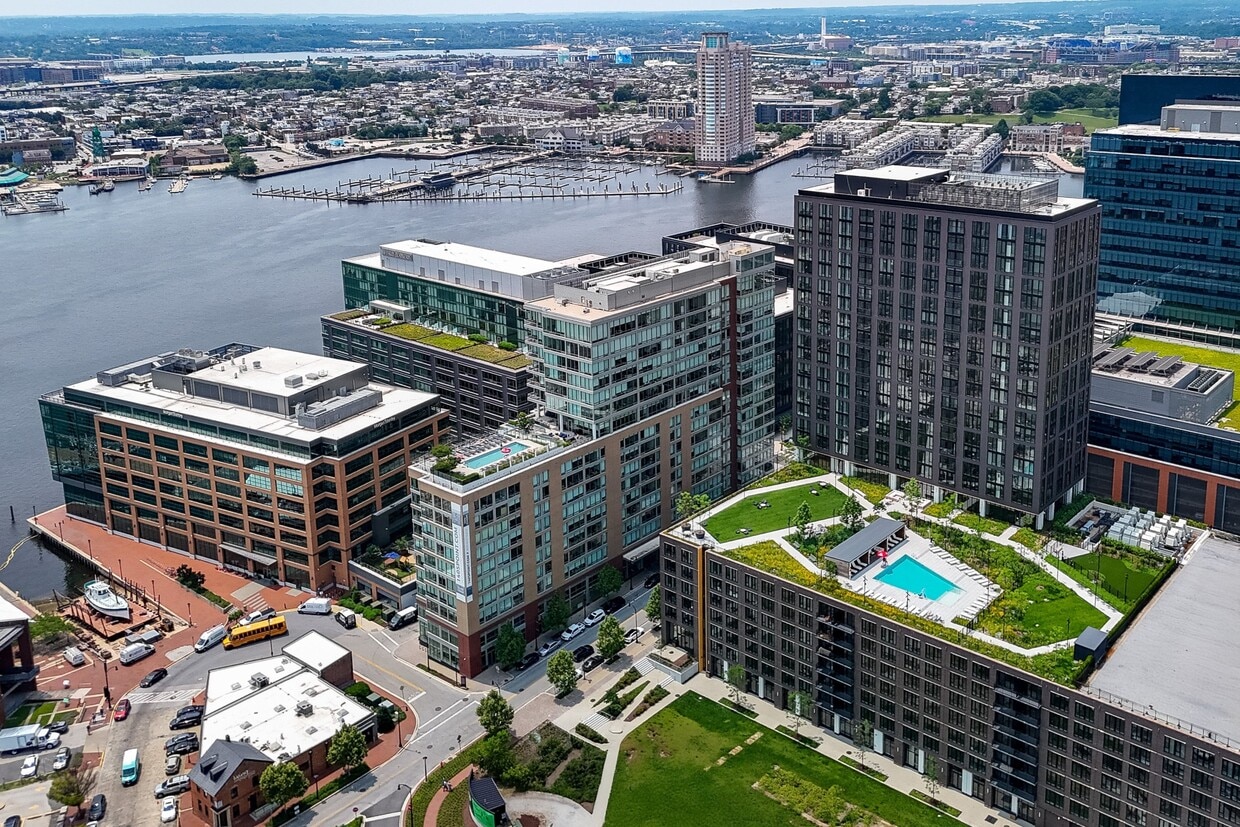Allied Harbor Point
1402 Point St,
Baltimore,
MD
21231
Leasing Office:
1406 Point St, Baltimore, MD 21231
-
Monthly Rent
$1,839 - $5,720
-
Bedrooms
Studio - 3 bd
-
Bathrooms
1 - 3 ba
-
Square Feet
470 - 1,700 sq ft
Highlights
- New Construction
- Walker's Paradise
- Waterfront
- Floor to Ceiling Windows
- Dry Cleaning Service
- Loft Layout
- Roof Terrace
- Den
- Cabana
Pricing & Floor Plans
-
Unit 1213price $1,839square feet 515availibility Now
-
Unit 1313price $1,844square feet 515availibility Now
-
Unit 1413price $1,849square feet 515availibility Now
-
Unit 1802price $1,897square feet 470availibility Now
-
Unit 1902price $1,902square feet 470availibility Now
-
Unit 2002price $1,907square feet 470availibility Now
-
Unit 909price $1,962square feet 490availibility Now
-
Unit 1009price $1,967square feet 490availibility Now
-
Unit 1109price $1,972square feet 490availibility Now
-
Unit 1012price $2,062square feet 575availibility Now
-
Unit 1208price $2,072square feet 575availibility Now
-
Unit 1306price $2,077square feet 575availibility Now
-
Unit 409price $2,938square feet 875availibility Mar 1
-
Unit 1501price $2,780square feet 740availibility Mar 21
-
Unit 1205price $2,874square feet 835availibility Now
-
Unit 1305price $2,879square feet 835availibility Now
-
Unit 1505price $2,889square feet 835availibility Now
-
Unit 1107price $2,937square feet 840availibility Now
-
Unit 1207price $2,942square feet 840availibility Now
-
Unit 1307price $2,947square feet 840availibility Now
-
Unit 1411price $3,192square feet 910availibility Now
-
Unit 308price $3,502square feet 1,020availibility Now
-
Unit 312price $3,502square feet 1,020availibility Now
-
Unit 420price $3,678square feet 1,055availibility Now
-
Unit 617price $3,708square feet 1,110availibility Now
-
Unit 402price $3,807square feet 1,240availibility Now
-
Unit 403price $3,807square feet 1,240availibility Now
-
Unit 404price $3,807square feet 1,240availibility Now
-
Unit 1003price $3,486square feet 930availibility Mar 6
-
Unit 401price $5,720square feet 1,700availibility Now
-
Unit 1213price $1,839square feet 515availibility Now
-
Unit 1313price $1,844square feet 515availibility Now
-
Unit 1413price $1,849square feet 515availibility Now
-
Unit 1802price $1,897square feet 470availibility Now
-
Unit 1902price $1,902square feet 470availibility Now
-
Unit 2002price $1,907square feet 470availibility Now
-
Unit 909price $1,962square feet 490availibility Now
-
Unit 1009price $1,967square feet 490availibility Now
-
Unit 1109price $1,972square feet 490availibility Now
-
Unit 1012price $2,062square feet 575availibility Now
-
Unit 1208price $2,072square feet 575availibility Now
-
Unit 1306price $2,077square feet 575availibility Now
-
Unit 409price $2,938square feet 875availibility Mar 1
-
Unit 1501price $2,780square feet 740availibility Mar 21
-
Unit 1205price $2,874square feet 835availibility Now
-
Unit 1305price $2,879square feet 835availibility Now
-
Unit 1505price $2,889square feet 835availibility Now
-
Unit 1107price $2,937square feet 840availibility Now
-
Unit 1207price $2,942square feet 840availibility Now
-
Unit 1307price $2,947square feet 840availibility Now
-
Unit 1411price $3,192square feet 910availibility Now
-
Unit 308price $3,502square feet 1,020availibility Now
-
Unit 312price $3,502square feet 1,020availibility Now
-
Unit 420price $3,678square feet 1,055availibility Now
-
Unit 617price $3,708square feet 1,110availibility Now
-
Unit 402price $3,807square feet 1,240availibility Now
-
Unit 403price $3,807square feet 1,240availibility Now
-
Unit 404price $3,807square feet 1,240availibility Now
-
Unit 1003price $3,486square feet 930availibility Mar 6
-
Unit 401price $5,720square feet 1,700availibility Now
Fees and Policies
The fees listed below are community-provided and may exclude utilities or add-ons. All payments are made directly to the property and are non-refundable unless otherwise specified.
-
Dogs
-
Dog DepositCharged per pet.$300
-
Dog RentCharged per pet.$50 / mo
Restrictions:Refundable deposit required per pet. Monthly pet rent required per pet. Maximum of two pets per apartment. Breed restrictions apply. No weight limit.Read More Read LessComments -
-
Cats
-
Cat DepositCharged per pet.$300
-
Cat RentCharged per pet.$50 / mo
Restrictions:Comments -
-
Garage Lot
-
Other
Property Fee Disclaimer: Based on community-supplied data and independent market research. Subject to change without notice. May exclude fees for mandatory or optional services and usage-based utilities.
Details
Lease Options
-
12 - 18 Month Leases
Property Information
-
Built in 2025
-
562 units/24 stories
Matterport 3D Tours
About Allied Harbor Point
Opened in January 2025, Allied Harbor Point brings bold design and vibrant community energy to the heart of Baltimores Harbor Point neighborhood. Featuring thoughtfully designed studios, one, two, and three bedroom apartments, our community blends industrial-inspired architecture with modern comforts and artistic flair.Each apartment offers sleek finishes, under-cabinet lighting, and a choice of backsplash colorsivory, gray, or greenso you can personalize your space. Outside your door, enjoy unmatched amenities including a rooftop pool with private cabanas, an expansive indoor-outdoor patio, a brand-new fitness center, and a private park that hosts curated resident events all year round.With walkable access to waterfront trails, local dining, and the best of Harbor East and Fells Point just minutes away, Allied Harbor Point offers a lifestyle thats connected, creative, and uniquely Baltimore. Live where the city meets the waterlive inspired at Allied Harbor Point.
Allied Harbor Point is an apartment community located in Baltimore City County and the 21231 ZIP Code. This area is served by the Baltimore City Public Schools attendance zone.
Unique Features
- Library
- Waterfront Views *
- Open Lawn Area
- Full Size Washer and Dryer
- Three Distinct Unit Color Pallets
- Tile Backsplashes
- Kitchen Islands *
- Hardwood-Style Flooring
- Private Balconies *
- Additional Storage Available**
- Dog Wash Area
- Entertainment and Catering Kitchen
- Stainless Steel GE Appliances
- Walk-In Closets *
Contact
Community Amenities
Pool
Fitness Center
Elevator
Concierge
Clubhouse
Roof Terrace
Business Center
Grill
Property Services
- Package Service
- Wi-Fi
- Maintenance on site
- Property Manager on Site
- Concierge
- 24 Hour Access
- On-Site Retail
- Dry Cleaning Service
- Online Services
- Pet Care
- Pet Washing Station
- EV Charging
- Key Fob Entry
Shared Community
- Elevator
- Business Center
- Clubhouse
- Lounge
- Storage Space
- Conference Rooms
Fitness & Recreation
- Fitness Center
- Pool
- Walking/Biking Trails
Outdoor Features
- Roof Terrace
- Sundeck
- Cabana
- Courtyard
- Grill
- Picnic Area
- Waterfront
- Dog Park
Student Features
- Shuttle To Campus
- Study Lounge
Apartment Features
Washer/Dryer
Air Conditioning
Dishwasher
Loft Layout
Hardwood Floors
Walk-In Closets
Island Kitchen
Granite Countertops
Indoor Features
- Washer/Dryer
- Air Conditioning
- Heating
- Tub/Shower
Kitchen Features & Appliances
- Dishwasher
- Disposal
- Granite Countertops
- Stainless Steel Appliances
- Island Kitchen
- Eat-in Kitchen
- Kitchen
- Microwave
- Oven
- Range
- Refrigerator
- Freezer
- Quartz Countertops
Model Details
- Hardwood Floors
- Dining Room
- Family Room
- Den
- Views
- Walk-In Closets
- Linen Closet
- Loft Layout
- Floor to Ceiling Windows
- Balcony
- Patio
- Lawn
On the coast of the Patapsco River just two miles southeast of downtown Baltimore, Fells Point is a premier riverfront destination in Maryland. With an abundance of local restaurants with a variety of cuisines, ranging from pub food to upscale eateries, there’s something for everyone. A must-try is Thames Street Oyster House with the freshest oysters in town, overlooking the harbor with multi-level seating. Max’s Taphouse on South Broadway is a popular local hangout, while Bond Street Social offers an upscale, modern dining experience with cocktails and cuisine to match.
With ferry ports along the bustling harbor, the community is proud to celebrate Baltimore’s British nautical roots in their lively waterfront neighborhood. Visit the Frederick Douglass-Isaac Myers Maritime Park to learn more about the celebrated contributions of African Americans in the development of Baltimore’s maritime industry.
Learn more about living in Fells PointCompare neighborhood and city base rent averages by bedroom.
| Fells Point | Baltimore, MD | |
|---|---|---|
| Studio | $1,832 | $1,416 |
| 1 Bedroom | $2,178 | $1,480 |
| 2 Bedrooms | $2,626 | $1,611 |
| 3 Bedrooms | $2,062 | $1,887 |
- Package Service
- Wi-Fi
- Maintenance on site
- Property Manager on Site
- Concierge
- 24 Hour Access
- On-Site Retail
- Dry Cleaning Service
- Online Services
- Pet Care
- Pet Washing Station
- EV Charging
- Key Fob Entry
- Elevator
- Business Center
- Clubhouse
- Lounge
- Storage Space
- Conference Rooms
- Roof Terrace
- Sundeck
- Cabana
- Courtyard
- Grill
- Picnic Area
- Waterfront
- Dog Park
- Fitness Center
- Pool
- Walking/Biking Trails
- Shuttle To Campus
- Study Lounge
- Library
- Waterfront Views *
- Open Lawn Area
- Full Size Washer and Dryer
- Three Distinct Unit Color Pallets
- Tile Backsplashes
- Kitchen Islands *
- Hardwood-Style Flooring
- Private Balconies *
- Additional Storage Available**
- Dog Wash Area
- Entertainment and Catering Kitchen
- Stainless Steel GE Appliances
- Walk-In Closets *
- Washer/Dryer
- Air Conditioning
- Heating
- Tub/Shower
- Dishwasher
- Disposal
- Granite Countertops
- Stainless Steel Appliances
- Island Kitchen
- Eat-in Kitchen
- Kitchen
- Microwave
- Oven
- Range
- Refrigerator
- Freezer
- Quartz Countertops
- Hardwood Floors
- Dining Room
- Family Room
- Den
- Views
- Walk-In Closets
- Linen Closet
- Loft Layout
- Floor to Ceiling Windows
- Balcony
- Patio
- Lawn
| Monday | 9am - 6pm |
|---|---|
| Tuesday | 9am - 6pm |
| Wednesday | 9am - 6pm |
| Thursday | 9am - 6pm |
| Friday | 9am - 6pm |
| Saturday | 9am - 4pm |
| Sunday | Closed |
| Colleges & Universities | Distance | ||
|---|---|---|---|
| Colleges & Universities | Distance | ||
| Drive: | 4 min | 1.4 mi | |
| Drive: | 6 min | 2.0 mi | |
| Drive: | 7 min | 2.3 mi | |
| Drive: | 6 min | 2.5 mi |
 The GreatSchools Rating helps parents compare schools within a state based on a variety of school quality indicators and provides a helpful picture of how effectively each school serves all of its students. Ratings are on a scale of 1 (below average) to 10 (above average) and can include test scores, college readiness, academic progress, advanced courses, equity, discipline and attendance data. We also advise parents to visit schools, consider other information on school performance and programs, and consider family needs as part of the school selection process.
The GreatSchools Rating helps parents compare schools within a state based on a variety of school quality indicators and provides a helpful picture of how effectively each school serves all of its students. Ratings are on a scale of 1 (below average) to 10 (above average) and can include test scores, college readiness, academic progress, advanced courses, equity, discipline and attendance data. We also advise parents to visit schools, consider other information on school performance and programs, and consider family needs as part of the school selection process.
View GreatSchools Rating Methodology
Data provided by GreatSchools.org © 2026. All rights reserved.
Transportation options available in Baltimore include Shot Tower/Market Place, located 1.3 miles from Allied Harbor Point. Allied Harbor Point is near Baltimore/Washington International Thurgood Marshall, located 11.5 miles or 22 minutes away.
| Transit / Subway | Distance | ||
|---|---|---|---|
| Transit / Subway | Distance | ||
| Drive: | 4 min | 1.3 mi | |
| Drive: | 5 min | 1.4 mi | |
| Drive: | 5 min | 1.5 mi | |
| Drive: | 5 min | 1.5 mi | |
|
|
Drive: | 6 min | 1.9 mi |
| Commuter Rail | Distance | ||
|---|---|---|---|
| Commuter Rail | Distance | ||
|
|
Drive: | 6 min | 1.9 mi |
|
|
Drive: | 7 min | 2.5 mi |
|
|
Drive: | 11 min | 4.1 mi |
|
|
Drive: | 19 min | 8.4 mi |
| Drive: | 20 min | 9.0 mi |
| Airports | Distance | ||
|---|---|---|---|
| Airports | Distance | ||
|
Baltimore/Washington International Thurgood Marshall
|
Drive: | 22 min | 11.5 mi |
Time and distance from Allied Harbor Point.
| Shopping Centers | Distance | ||
|---|---|---|---|
| Shopping Centers | Distance | ||
| Walk: | 5 min | 0.3 mi | |
| Walk: | 8 min | 0.5 mi | |
| Drive: | 4 min | 1.3 mi |
| Parks and Recreation | Distance | ||
|---|---|---|---|
| Parks and Recreation | Distance | ||
|
Patterson Park Audubon Center
|
Drive: | 4 min | 1.2 mi |
|
National Aquarium in Baltimore
|
Drive: | 5 min | 1.3 mi |
|
Port Discovery Children's Museum
|
Drive: | 5 min | 1.4 mi |
|
Maryland Science Center
|
Drive: | 7 min | 2.0 mi |
|
Federal Hill Park
|
Drive: | 6 min | 2.0 mi |
| Hospitals | Distance | ||
|---|---|---|---|
| Hospitals | Distance | ||
| Drive: | 5 min | 1.5 mi | |
| Drive: | 5 min | 1.6 mi | |
| Drive: | 6 min | 1.7 mi |
| Military Bases | Distance | ||
|---|---|---|---|
| Military Bases | Distance | ||
| Drive: | 35 min | 19.7 mi |
Allied Harbor Point Photos
-
Allied Harbor Point
-
-
-
Community Lobby
-
Library Lounge
-
Library Lounge
-
Library Lounge
-
Library Lounge
-
Club Room
Models
-
Studio
-
Studio
-
Studio
-
Studio
-
Studio
-
Studio
Nearby Apartments
Within 50 Miles of Allied Harbor Point
-
Jayde Parkside
630 Kenilworth Ter NE
Washington, DC 20019
$1,575 - $3,130
1-2 Br 32.5 mi
-
Lincoln Old Town
401 Holland Ln
Alexandria, VA 22314
$2,128 - $10,248 Plus Fees
1-2 Br 41.3 mi
-
The Boro
8305 Greensboro Dr
Tysons, VA 22102
$2,246 - $17,235 Plus Fees
1-2 Br 12 Month Lease 42.1 mi
-
The Arbor at Halley Rise
11990 Heafield Way
Reston, VA 20191
$2,292 - $5,016 Plus Fees
1-3 Br 46.9 mi
-
Sanger Place
9454 Orange Blossom Trl
Lorton, VA 22079
$1,611 - $3,378 Plus Fees
2-3 Br 52.4 mi
-
The Sully
14400 Glen Manor Dr
Chantilly, VA 20151
$2,369 - $4,044 Total Monthly Price
1-2 Br 53.4 mi
Allied Harbor Point has units with in‑unit washers and dryers, making laundry day simple for residents.
Utilities are not included in rent. Residents should plan to set up and pay for all services separately.
Parking is available at Allied Harbor Point. Fees may apply depending on the type of parking offered. Contact this property for details.
Allied Harbor Point has studios to three-bedrooms with rent ranges from $1,839/mo. to $5,720/mo.
Yes, Allied Harbor Point welcomes pets. Breed restrictions, weight limits, and additional fees may apply. View this property's pet policy.
A good rule of thumb is to spend no more than 30% of your gross income on rent. Based on the lowest available rent of $1,839 for a studio, you would need to earn about $73,560 per year to qualify. Want to double-check your budget? Calculate how much rent you can afford with our Rent Affordability Calculator.
Allied Harbor Point is offering Specials for eligible applicants, with rental rates starting at $1,839.
Yes! Allied Harbor Point offers 5 Matterport 3D Tours. Explore different floor plans and see unit level details, all without leaving home.
What Are Walk Score®, Transit Score®, and Bike Score® Ratings?
Walk Score® measures the walkability of any address. Transit Score® measures access to public transit. Bike Score® measures the bikeability of any address.
What is a Sound Score Rating?
A Sound Score Rating aggregates noise caused by vehicle traffic, airplane traffic and local sources
