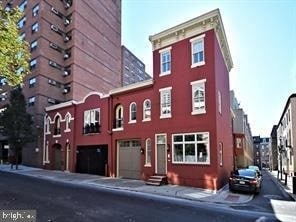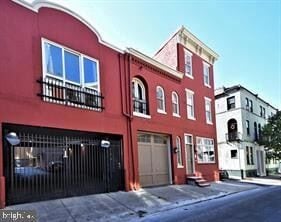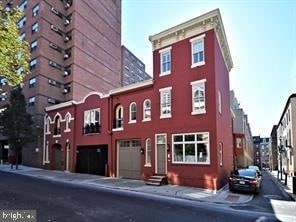1510-12-2112 Sansom St
Philadelphia, PA 19102
-
Bedrooms
4
-
Bathrooms
4
-
Square Feet
2,903 sq ft
-
Available
Available Now
Highlights
- Gourmet Kitchen
- Commercial Range
- Marble Flooring
- Traditional Architecture
- Engineered Wood Flooring
- Ceiling height of 9 feet or more
About This Home
Looking to live in Philadelphia/Rittenhouse's most prestigious community? An extraordinary townhome in Rittenhouse awaits! Van Pelt Mews, the product of renowned architect Cecil Baker, is an award-winning luxury townhome community. - Step into this stunning at 2108 Sansom Street, and you'll be blown away. Tall ceilings, high-end sleek finishes, and gorgeous hardwood floors throughout the home will immediately catch your eye. Pull up into your private, oversized one-car garage with plenty of room for storage, and a possible lift can be installed to add additional private parking. You'll enter on the ground floor to a private bedroom suite with a full bathroom. Ascend to the main floor and be welcomed by an elegant open floor plan, including your gourmet kitchen, dining, and living room with the perfect layout for entertaining. Just up the stairs, you will find the owner's suite and the third bedroom, both with their own full baths. An additional flex room can be used as an office or bonus room and also includes another full bath. But that's not all... what else could you ask for? Enjoy the best of both worlds- you'll experience all that the prestigious Rittenhouse has to offer with the peace and tranquility of a quiet, tree-lined street. Live on this highly coveted block with a walk score of 99! You can dine at the city's finest restaurants and shop at the trendiest boutiques... everything you need is just steps away. Please let me know if I can assist any way to make this a reality home for your clientPlease be aware that the home is virtually staged
1510-12-2112 Sansom St is a townhome located in Philadelphia County and the 19102 ZIP Code. This area is served by the The School District of Philadelphia attendance zone.
Home Details
Home Type
Year Built
Bedrooms and Bathrooms
Flooring
Home Design
Interior Spaces
Kitchen
Laundry
Listing and Financial Details
Lot Details
Parking
Utilities
Community Details
Overview
Pet Policy
Fees and Policies
The fees below are based on community-supplied data and may exclude additional fees and utilities.
- Parking
-
Garage--
-
Other--
- Air Conditioning
- Heating
- Cable Ready
- Dishwasher
- Stainless Steel Appliances
- Kitchen
- Microwave
- Oven
- Range
- Refrigerator
- Hardwood Floors
- Double Pane Windows
Center City West is a neighborhood within Center City, the downtown district of Philadelphia. This urban hub is one of Philadelphia's most desirable neighborhoods. The Center City West neighborhood encompasses some of the city's biggest attractions including the shopping, financial, and museum districts. It attracts its residents by not only hosting some of the city's leading institutions of art, science, and history, but also with its upscale restaurants and a booming nightlife. The options are endless: Laugh tears of joy at the Helium Comedy Club, have a shopping spree at the Shops at Liberty Place, or get a spectacular panoramic view 57 stories above the ground at the One Liberty Observation Deck. Nearby Rittenhouse Square is a popular spot for festivals and farmers markets while the Schuylkill Banks has excellent riverside running and biking trails with a view.
Learn more about living in Center City West| Colleges & Universities | Distance | ||
|---|---|---|---|
| Colleges & Universities | Distance | ||
| Walk: | 3 min | 0.2 mi | |
| Walk: | 10 min | 0.5 mi | |
| Walk: | 11 min | 0.6 mi | |
| Walk: | 14 min | 0.8 mi |
 The GreatSchools Rating helps parents compare schools within a state based on a variety of school quality indicators and provides a helpful picture of how effectively each school serves all of its students. Ratings are on a scale of 1 (below average) to 10 (above average) and can include test scores, college readiness, academic progress, advanced courses, equity, discipline and attendance data. We also advise parents to visit schools, consider other information on school performance and programs, and consider family needs as part of the school selection process.
The GreatSchools Rating helps parents compare schools within a state based on a variety of school quality indicators and provides a helpful picture of how effectively each school serves all of its students. Ratings are on a scale of 1 (below average) to 10 (above average) and can include test scores, college readiness, academic progress, advanced courses, equity, discipline and attendance data. We also advise parents to visit schools, consider other information on school performance and programs, and consider family needs as part of the school selection process.
View GreatSchools Rating Methodology
Data provided by GreatSchools.org © 2025. All rights reserved.
Transportation options available in Philadelphia include 15Th-16Th & Locust St, located 0.2 mile from 1510-12-2112 Sansom St. 1510-12-2112 Sansom St is near Philadelphia International, located 9.9 miles or 21 minutes away, and Trenton Mercer, located 34.0 miles or 50 minutes away.
| Transit / Subway | Distance | ||
|---|---|---|---|
| Transit / Subway | Distance | ||
|
|
Walk: | 3 min | 0.2 mi |
|
|
Walk: | 4 min | 0.2 mi |
| Walk: | 4 min | 0.2 mi | |
|
|
Walk: | 5 min | 0.3 mi |
|
|
Walk: | 6 min | 0.3 mi |
| Commuter Rail | Distance | ||
|---|---|---|---|
| Commuter Rail | Distance | ||
|
|
Walk: | 8 min | 0.4 mi |
|
|
Walk: | 12 min | 0.7 mi |
|
|
Drive: | 3 min | 1.1 mi |
| Drive: | 5 min | 1.8 mi | |
| Drive: | 5 min | 2.2 mi |
| Airports | Distance | ||
|---|---|---|---|
| Airports | Distance | ||
|
Philadelphia International
|
Drive: | 21 min | 9.9 mi |
|
Trenton Mercer
|
Drive: | 50 min | 34.0 mi |
Time and distance from 1510-12-2112 Sansom St.
| Shopping Centers | Distance | ||
|---|---|---|---|
| Shopping Centers | Distance | ||
| Walk: | 3 min | 0.2 mi | |
| Walk: | 11 min | 0.6 mi | |
| Walk: | 13 min | 0.7 mi |
| Parks and Recreation | Distance | ||
|---|---|---|---|
| Parks and Recreation | Distance | ||
|
The Academy of Natural Sciences
|
Walk: | 13 min | 0.7 mi |
|
Franklin Institute
|
Walk: | 15 min | 0.8 mi |
|
Fels Planetarium
|
Walk: | 15 min | 0.8 mi |
|
Schuylkill River Park
|
Walk: | 17 min | 0.9 mi |
|
Independence National Historical Park
|
Drive: | 3 min | 1.7 mi |
| Hospitals | Distance | ||
|---|---|---|---|
| Hospitals | Distance | ||
| Walk: | 8 min | 0.4 mi | |
| Walk: | 11 min | 0.6 mi | |
| Walk: | 12 min | 0.6 mi |
| Military Bases | Distance | ||
|---|---|---|---|
| Military Bases | Distance | ||
| Drive: | 12 min | 4.8 mi |
1510-12-2112 Sansom St Photos
About the Listing Agent

Ramonita Hernandez-Mohr
Long & Foster Real Estate, Inc.
For more than 40 years, I’ve had the pleasure of working with buyers and sellers throughout the Tri-County area. Real estate is my passion and I’m grateful to all of my clients who’ve partnered with me and enabled me to create a lifelong career doing work that I truly love. I’ve personally sold over 5,000 homes and represented countless home builders and real estate investors. As a member of the Art Herling Team, I’m a part of one of America’s top-rated teams and most dynamic real estate groups anywhere. Hopefully, when you need real estate advice for you or your family members and friends, you will contact me. I will personally handle your real estate needs whether it is a $100,000 row home or a $3 million luxury home. I have four offices to serve you in Blue Bell, Wayne/ Devon, Northern Liberties, and Doylestown. Together, our group sold over 1000 homes in 2021. This tremendous milestone has only ever been achieved by less than 50 agents nationwide, out of 1.3 million. I am thankful to all of the buyers and sellers who have the confidence to hire us to buy or sell one of their most valuable assets. I can tailor any of our reports to your specific property.
What Are Walk Score®, Transit Score®, and Bike Score® Ratings?
Walk Score® measures the walkability of any address. Transit Score® measures access to public transit. Bike Score® measures the bikeability of any address.
What is a Sound Score Rating?
A Sound Score Rating aggregates noise caused by vehicle traffic, airplane traffic and local sources








