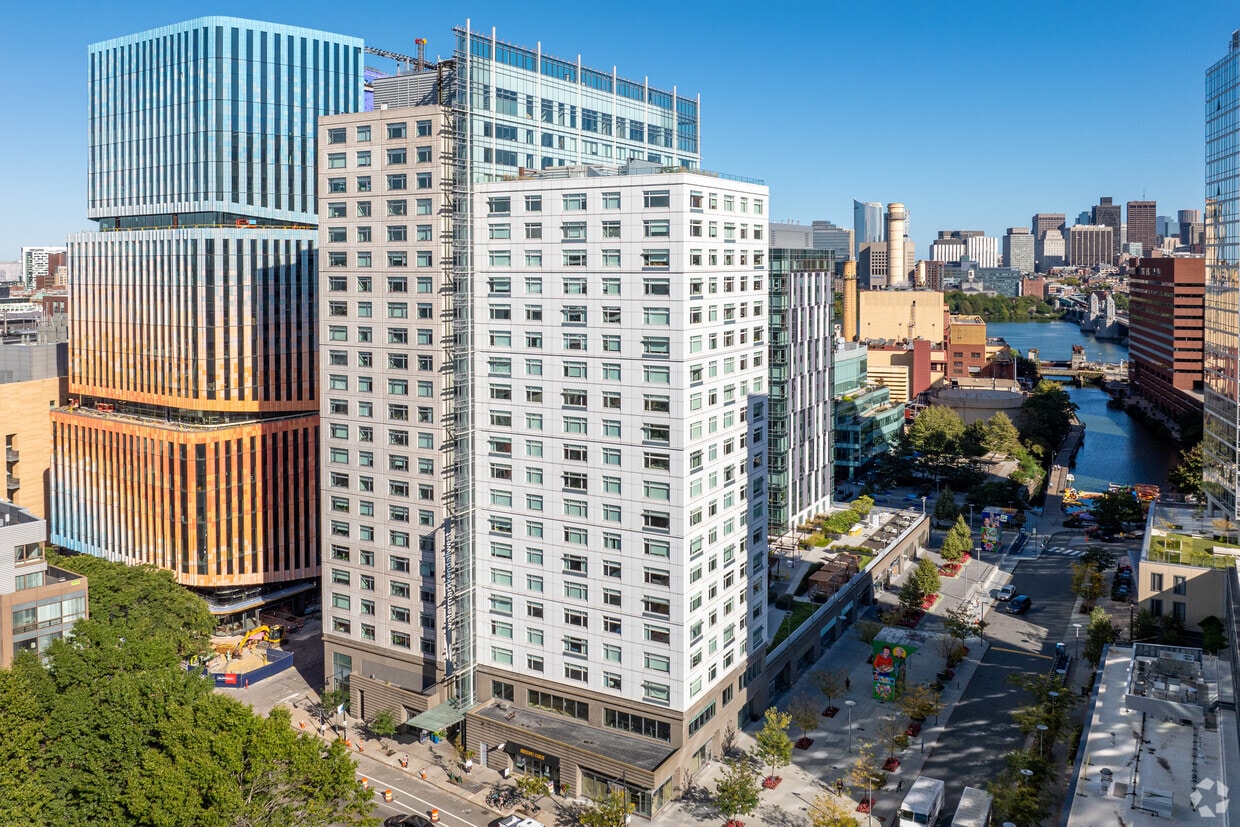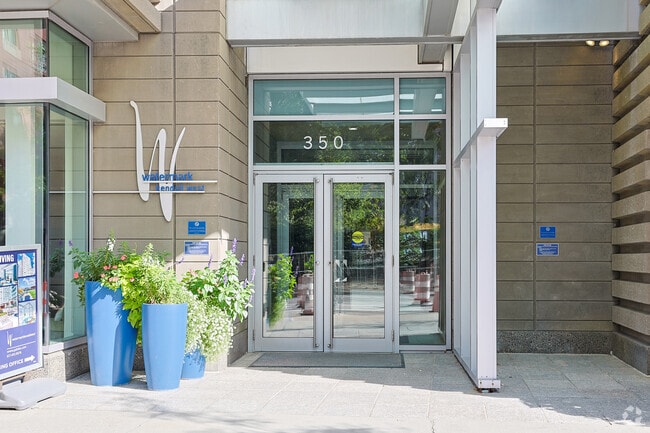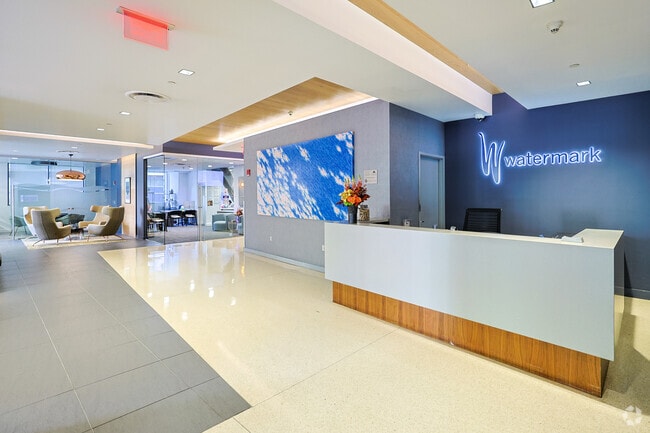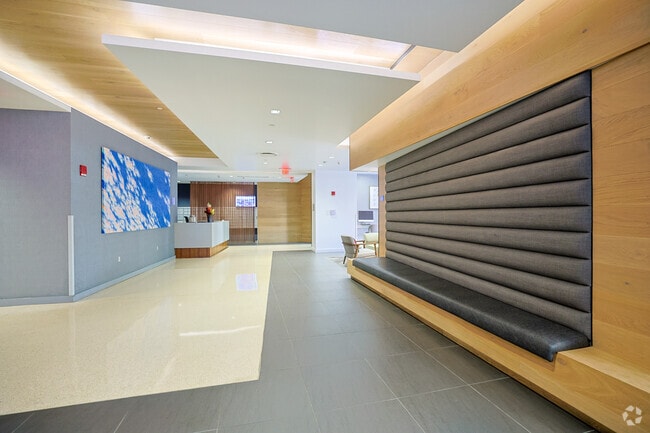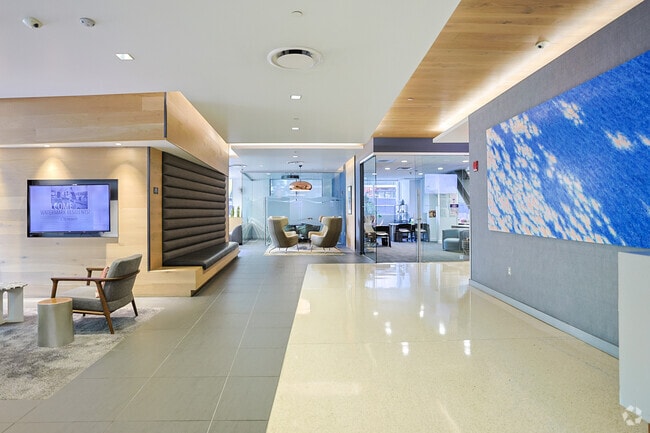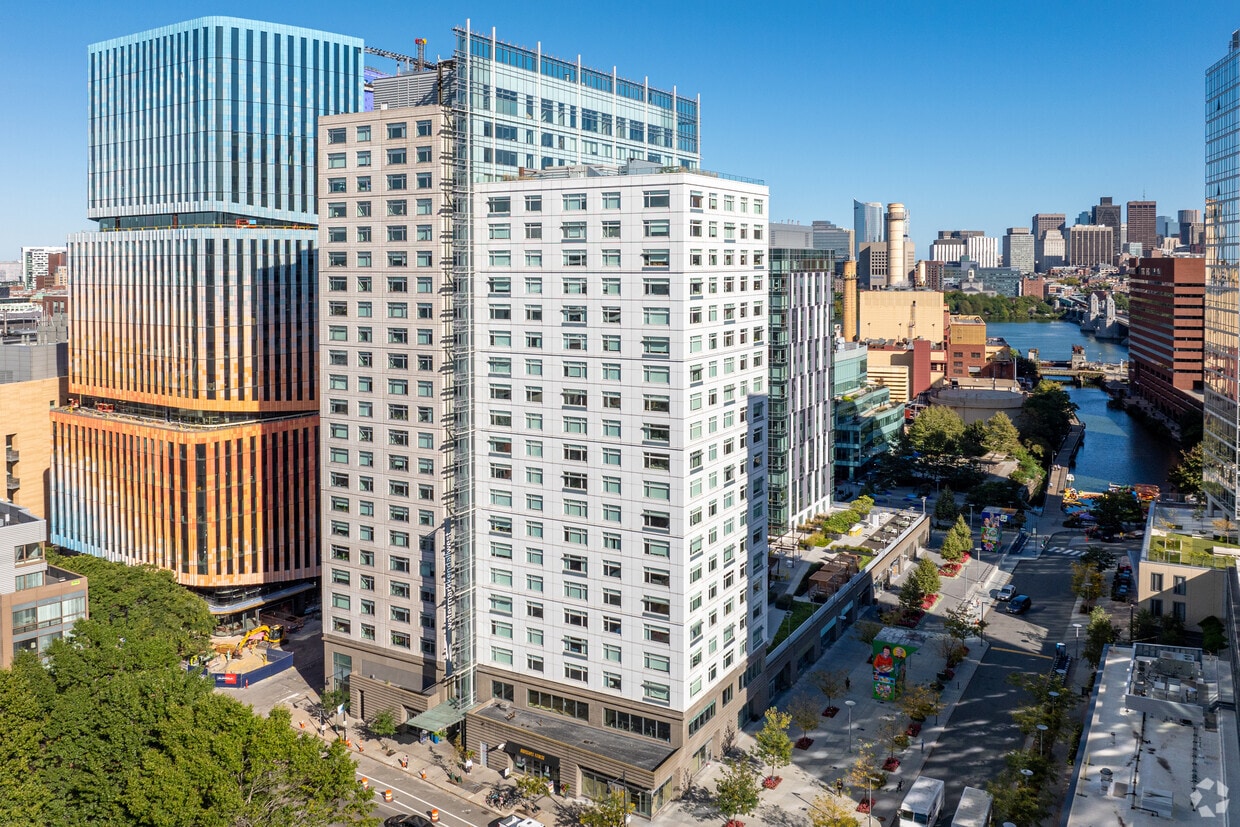-
Total Monthly Price
$3,458 - $5,535
-
Bedrooms
Studio - 2 bd
-
Bathrooms
1 - 2 ba
-
Square Feet
604 - 1,391 sq ft
Highlights
- Walker's Paradise
- Bike-Friendly Area
- Dry Cleaning Service
- Walk-In Closets
- Sundeck
- Gated
- Picnic Area
- Elevator
- Grill
Pricing & Floor Plans
-
Unit 1207price $3,598square feet 695availibility Now
-
Unit 1807price $3,743square feet 695availibility Now
-
Unit 0407price $3,458square feet 695availibility Now
-
Unit 1313price $3,468square feet 606availibility Now
-
Unit 1406price $3,583square feet 604availibility Now
-
Unit 1106price $3,538square feet 604availibility Jun 13
-
Unit 1112price $3,728square feet 822availibility Now
-
Unit 1712price $3,873square feet 822availibility Now
-
Unit 1612price $3,858square feet 822availibility Now
-
Unit 0601price $3,858square feet 861availibility Now
-
Unit 1802price $3,868square feet 763availibility Now
-
Unit 2008price $3,908square feet 805availibility Now
-
Unit 1809price $4,298square feet 974availibility Now
-
Unit 1509price $4,253square feet 974availibility Mar 20
-
Unit 1816price $3,908square feet 792availibility Mar 10
-
Unit 0805price $4,437square feet 887availibility Now
-
Unit 0505price $4,392square feet 887availibility Mar 13
-
Unit 1714price $5,015square feet 1,391availibility May 2
-
Unit 1207price $3,598square feet 695availibility Now
-
Unit 1807price $3,743square feet 695availibility Now
-
Unit 0407price $3,458square feet 695availibility Now
-
Unit 1313price $3,468square feet 606availibility Now
-
Unit 1406price $3,583square feet 604availibility Now
-
Unit 1106price $3,538square feet 604availibility Jun 13
-
Unit 1112price $3,728square feet 822availibility Now
-
Unit 1712price $3,873square feet 822availibility Now
-
Unit 1612price $3,858square feet 822availibility Now
-
Unit 0601price $3,858square feet 861availibility Now
-
Unit 1802price $3,868square feet 763availibility Now
-
Unit 2008price $3,908square feet 805availibility Now
-
Unit 1809price $4,298square feet 974availibility Now
-
Unit 1509price $4,253square feet 974availibility Mar 20
-
Unit 1816price $3,908square feet 792availibility Mar 10
-
Unit 0805price $4,437square feet 887availibility Now
-
Unit 0505price $4,392square feet 887availibility Mar 13
-
Unit 1714price $5,015square feet 1,391availibility May 2
Fees and Policies
The fees listed below are community-provided and may exclude utilities or add-ons. All payments are made directly to the property and are non-refundable unless otherwise specified. Use the Cost Calculator to determine costs based on your needs.
-
Utilities & Essentials
-
Water/SewerCharged per unit.Included
-
TrashCharged per unit.Included
-
ElectricityCharged per unit. Payable to 3rd PartyVaries / mo
-
Liability InsuranceCharged per unit. Payable to 3rd PartyVaries / mo
-
-
One-Time Basics
-
Due at Move-In
-
Security DepositCharged per unit.$1,000
-
Lock Change FeeCharged per unit.$120
-
-
Due at Move-In
No Parking Available
-
StorageMax of 1. Charged per rentable item.$60 - $200 / mo
-
Spare KeyCharged per unit.$25
Property Fee Disclaimer: Based on community-supplied data and independent market research. Subject to change without notice. May exclude fees for mandatory or optional services and usage-based utilities.
Details
Utilities Included
-
Gas
-
Water
-
Trash Removal
-
Sewer
Lease Options
-
10 - 15 Month Leases
Property Information
-
Built in 2004
-
321 units/23 stories
-
LEED certified Gold
Matterport 3D Tours
Select a unit to view pricing & availability
About Watermark Kendall West
Our location boasts complete convenience. We are in the heart of Kendall Square, an award-winning neighborhood marked as a global center for innovation and cutting edge technology next to MIT.
Watermark Kendall West is an apartment community located in Middlesex County and the 02142 ZIP Code. This area is served by the Cambridge attendance zone.
Unique Features
- Bike Racks
- Resident Lounge
- Additional Storage Available
- Electric Vehicle Charging Stations
- LVP Flooring in Kitchen, Bath, and Livingrooms
- Smart Thermostat
- Upgraded Penthouses Available
- Central Air
- In-unit Washer/Dryer
- Complimentary Wi-Fi In Amenity Areas
- Come Check Out Our New Outdoor Terrace!
- Grilling Area
Community Amenities
Fitness Center
Elevator
Concierge
Clubhouse
- Package Service
- Wi-Fi
- Concierge
- Recycling
- Dry Cleaning Service
- Grocery Service
- Guest Apartment
- EV Charging
- Elevator
- Business Center
- Clubhouse
- Lounge
- Conference Rooms
- Fitness Center
- Gated
- Sundeck
- Courtyard
- Grill
- Picnic Area
Apartment Features
Washer/Dryer
Air Conditioning
Dishwasher
Hardwood Floors
Walk-In Closets
Microwave
Refrigerator
Wi-Fi
Indoor Features
- Wi-Fi
- Washer/Dryer
- Air Conditioning
- Heating
- Cable Ready
- Storage Space
Kitchen Features & Appliances
- Dishwasher
- Disposal
- Ice Maker
- Stainless Steel Appliances
- Kitchen
- Microwave
- Oven
- Range
- Refrigerator
- Freezer
Model Details
- Hardwood Floors
- Carpet
- Tile Floors
- Views
- Walk-In Closets
Perched next to MIT on the Charles River, Kendall Square refers to both a specific square and the surrounding neighborhood. Formerly an industrial district, Kendall Square is now considered to be one of the world’s leading centers for biotech research and innovation.
Kendall Square is the ultimate live-work-play destination in progress, hosting numerous office buildings, luxury apartments, retail shops, restaurants, and cafes as it continues to grow and develop. Kendall Square aims to integrate the area’s sleek architecture with natural elements like lush landscaping and tree-lined streets.
Residents enjoy a convenient locale, just two miles west of Downtown Boston. Quick access to the Kendall/MIT Red Line T stop makes getting around from Kendall Square a breeze.
Learn more about living in Kendall SquareCompare neighborhood and city base rent averages by bedroom.
| Kendall Square | Cambridge, MA | |
|---|---|---|
| Studio | $3,186 | $2,759 |
| 1 Bedroom | $3,856 | $3,241 |
| 2 Bedrooms | $4,740 | $4,068 |
| 3 Bedrooms | $6,534 | $5,304 |
- Package Service
- Wi-Fi
- Concierge
- Recycling
- Dry Cleaning Service
- Grocery Service
- Guest Apartment
- EV Charging
- Elevator
- Business Center
- Clubhouse
- Lounge
- Conference Rooms
- Gated
- Sundeck
- Courtyard
- Grill
- Picnic Area
- Fitness Center
- Bike Racks
- Resident Lounge
- Additional Storage Available
- Electric Vehicle Charging Stations
- LVP Flooring in Kitchen, Bath, and Livingrooms
- Smart Thermostat
- Upgraded Penthouses Available
- Central Air
- In-unit Washer/Dryer
- Complimentary Wi-Fi In Amenity Areas
- Come Check Out Our New Outdoor Terrace!
- Grilling Area
- Wi-Fi
- Washer/Dryer
- Air Conditioning
- Heating
- Cable Ready
- Storage Space
- Dishwasher
- Disposal
- Ice Maker
- Stainless Steel Appliances
- Kitchen
- Microwave
- Oven
- Range
- Refrigerator
- Freezer
- Hardwood Floors
- Carpet
- Tile Floors
- Views
- Walk-In Closets
| Monday | 9am - 6pm |
|---|---|
| Tuesday | 10am - 6pm |
| Wednesday | 9am - 6pm |
| Thursday | 10am - 6pm |
| Friday | 9am - 6pm |
| Saturday | 10am - 5pm |
| Sunday | Closed |
| Colleges & Universities | Distance | ||
|---|---|---|---|
| Colleges & Universities | Distance | ||
| Walk: | 13 min | 0.7 mi | |
| Drive: | 6 min | 2.0 mi | |
| Drive: | 6 min | 2.0 mi | |
| Drive: | 5 min | 2.5 mi |
 The GreatSchools Rating helps parents compare schools within a state based on a variety of school quality indicators and provides a helpful picture of how effectively each school serves all of its students. Ratings are on a scale of 1 (below average) to 10 (above average) and can include test scores, college readiness, academic progress, advanced courses, equity, discipline and attendance data. We also advise parents to visit schools, consider other information on school performance and programs, and consider family needs as part of the school selection process.
The GreatSchools Rating helps parents compare schools within a state based on a variety of school quality indicators and provides a helpful picture of how effectively each school serves all of its students. Ratings are on a scale of 1 (below average) to 10 (above average) and can include test scores, college readiness, academic progress, advanced courses, equity, discipline and attendance data. We also advise parents to visit schools, consider other information on school performance and programs, and consider family needs as part of the school selection process.
View GreatSchools Rating Methodology
Data provided by GreatSchools.org © 2026. All rights reserved.
Transportation options available in Cambridge include Kendall Station, located 0.2 mile from Watermark Kendall West. Watermark Kendall West is near General Edward Lawrence Logan International, located 4.8 miles or 10 minutes away.
| Transit / Subway | Distance | ||
|---|---|---|---|
| Transit / Subway | Distance | ||
|
|
Walk: | 3 min | 0.2 mi |
|
|
Walk: | 12 min | 0.7 mi |
|
|
Walk: | 16 min | 0.9 mi |
|
|
Drive: | 7 min | 2.6 mi |
|
|
Drive: | 5 min | 2.8 mi |
| Commuter Rail | Distance | ||
|---|---|---|---|
| Commuter Rail | Distance | ||
|
|
Drive: | 5 min | 1.7 mi |
|
|
Drive: | 8 min | 2.1 mi |
|
|
Drive: | 7 min | 2.6 mi |
|
|
Drive: | 5 min | 2.9 mi |
|
|
Drive: | 8 min | 3.8 mi |
| Airports | Distance | ||
|---|---|---|---|
| Airports | Distance | ||
|
General Edward Lawrence Logan International
|
Drive: | 10 min | 4.8 mi |
Time and distance from Watermark Kendall West.
| Shopping Centers | Distance | ||
|---|---|---|---|
| Shopping Centers | Distance | ||
| Walk: | 12 min | 0.7 mi | |
| Walk: | 18 min | 0.9 mi | |
| Drive: | 3 min | 1.1 mi |
| Parks and Recreation | Distance | ||
|---|---|---|---|
| Parks and Recreation | Distance | ||
|
Museum of Science
|
Walk: | 18 min | 1.0 mi |
|
Boston African American National Historic Site
|
Drive: | 4 min | 1.5 mi |
|
Boston Public Garden
|
Drive: | 6 min | 1.9 mi |
|
Charles River Reservation
|
Drive: | 5 min | 2.1 mi |
|
Boston National Historical Park
|
Drive: | 6 min | 2.6 mi |
| Hospitals | Distance | ||
|---|---|---|---|
| Hospitals | Distance | ||
| Walk: | 16 min | 0.8 mi | |
| Walk: | 17 min | 0.9 mi | |
| Drive: | 3 min | 1.1 mi |
| Military Bases | Distance | ||
|---|---|---|---|
| Military Bases | Distance | ||
| Drive: | 28 min | 13.7 mi | |
| Drive: | 31 min | 17.7 mi |
Watermark Kendall West Photos
-
Watermark Kendall West
-
1BR, 1BA - 792SF
-
Entrance
-
Lobby Desk
-
Lobby
-
Lobby & Lounge
-
Lounge
-
Lounge
-
Lounge
Models
-
Studio
-
1 Bedroom
-
1 Bedroom
-
1 Bedroom
-
1 Bedroom
-
1 Bedroom
Nearby Apartments
Within 50 Miles of Watermark Kendall West
-
Watermark Kendall East
250 Kendall St
Cambridge, MA 02142
$3,751 - $6,603 Total Monthly Price
1-2 Br 0.0 mi
-
Gables Seaport
501 Congress St
Boston, MA 02210
$3,736 - $12,355 Total Monthly Price
1-2 Br 2.4 mi
-
Hub25
25 Morrissey Blvd
Boston, MA 02125
$2,527 - $7,860 Total Monthly Price
1-3 Br 3.5 mi
-
Gables Arsenal Street
204 Arsenal St
Watertown, MA 02472
$2,634 - $9,162 Total Monthly Price
1-3 Br 4.6 mi
-
Gables University Station
85-100 University Ave
Westwood, MA 02090
$2,872 - $9,341 Total Monthly Price
1-2 Br 11.3 mi
-
Katahdin Woods
1 Katahdin Dr
Lexington, MA 02421
$2,696 - $7,148 Total Monthly Price
1-3 Br 11.5 mi
Watermark Kendall West has units with in‑unit washers and dryers, making laundry day simple for residents.
Select utilities are included in rent at Watermark Kendall West, including gas, water, trash removal, and sewer. Residents are responsible for any other utilities not listed.
Parking is not available at Watermark Kendall West. Contact this property to explore nearby options.
Watermark Kendall West has studios to two-bedrooms with rent ranges from $3,458/mo. to $5,535/mo.
Yes, Watermark Kendall West welcomes pets. Breed restrictions, weight limits, and additional fees may apply. View this property's pet policy.
A good rule of thumb is to spend no more than 30% of your gross income on rent. Based on the lowest available rent of $3,458 for a one-bedroom, you would need to earn about $138,320 per year to qualify. Want to double-check your budget? Calculate how much rent you can afford with our Rent Affordability Calculator.
Watermark Kendall West is offering Specials for eligible applicants, with rental rates starting at $3,458.
Yes! Watermark Kendall West offers 6 Matterport 3D Tours. Explore different floor plans and see unit level details, all without leaving home.
What Are Walk Score®, Transit Score®, and Bike Score® Ratings?
Walk Score® measures the walkability of any address. Transit Score® measures access to public transit. Bike Score® measures the bikeability of any address.
What is a Sound Score Rating?
A Sound Score Rating aggregates noise caused by vehicle traffic, airplane traffic and local sources
