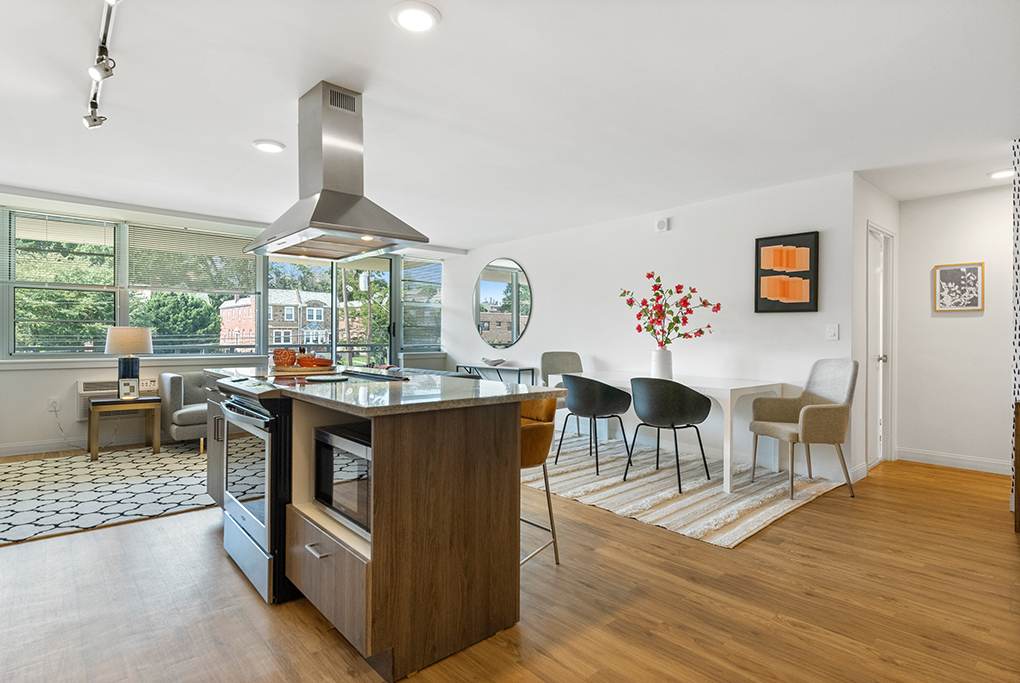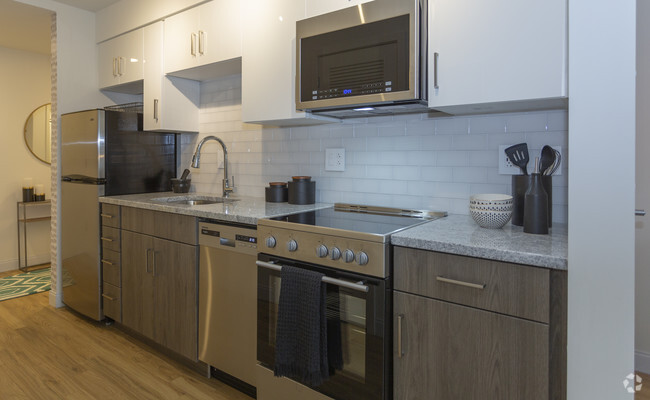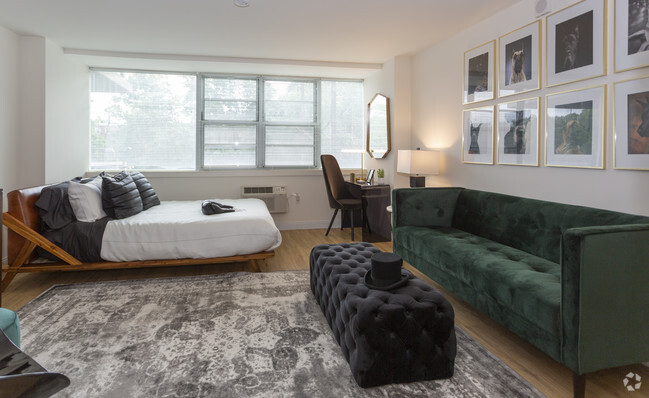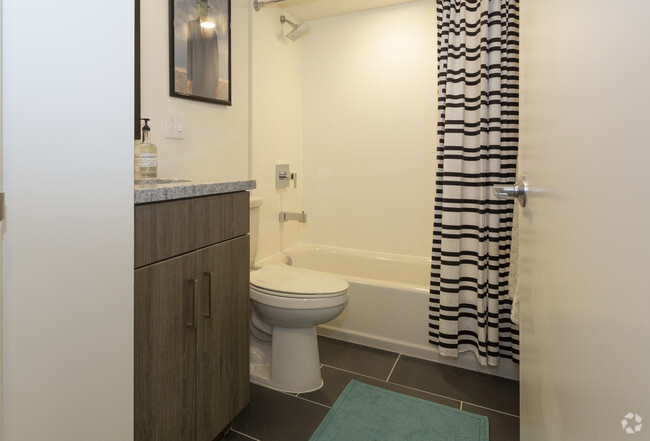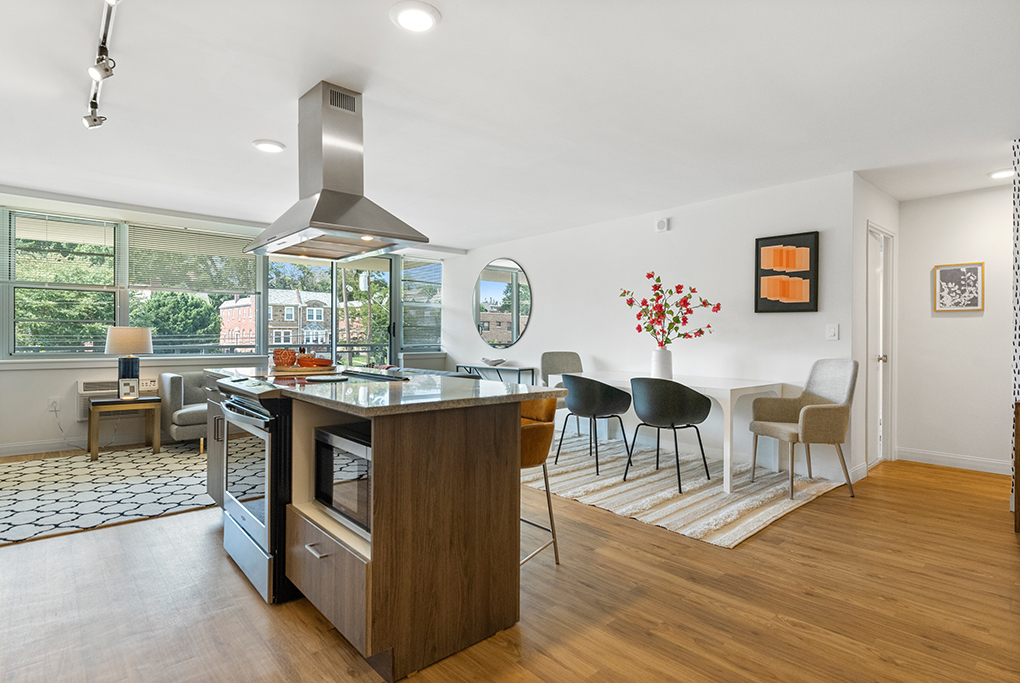The Dane Apartments
2201 Bryn Mawr Ave,
Philadelphia,
PA
19131
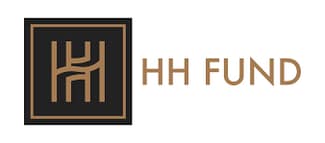
-
Monthly Rent
$1,059 - $3,218
-
Bedrooms
Studio - 2 bd
-
Bathrooms
1 - 2 ba
-
Square Feet
470 - 1,144 sq ft

Highlights
- Pet Washing Station
- Pool
- Walk-In Closets
- Deck
- Planned Social Activities
- Pet Play Area
- Controlled Access
- Island Kitchen
- Sundeck
Pricing & Floor Plans
-
Unit 0811price $1,459square feet 781availibility Now
-
Unit 0510price $1,374square feet 816availibility Now
-
Unit 1110price $1,459square feet 816availibility Now
-
Unit 1210price $1,489square feet 816availibility Now
-
Unit 0506price $1,407square feet 735availibility Now
-
Unit 1006price $1,542square feet 735availibility Now
-
Unit PH1-06price $1,607square feet 735availibility Now
-
Unit 0909price $1,450square feet 826availibility Now
-
Unit 0309price $1,465square feet 826availibility Now
-
Unit 1209price $1,480square feet 826availibility Now
-
Unit 002price $1,824square feet 1,045availibility Now
-
Unit 0105price $1,934square feet 1,063availibility Now
-
Unit 0605price $2,096square feet 972availibility Now
-
Unit 0905price $2,126square feet 972availibility Now
-
Unit 1505price $2,156square feet 972availibility Now
-
Unit 0107price $2,081square feet 1,088availibility Now
-
Unit 0814price $2,112square feet 1,071availibility Now
-
Unit 0214price $2,182square feet 1,071availibility Now
-
Unit 1213price $2,409square feet 1,101availibility Now
-
Unit 1112price $2,743square feet 1,144availibility Now
-
Unit 0811price $1,459square feet 781availibility Now
-
Unit 0510price $1,374square feet 816availibility Now
-
Unit 1110price $1,459square feet 816availibility Now
-
Unit 1210price $1,489square feet 816availibility Now
-
Unit 0506price $1,407square feet 735availibility Now
-
Unit 1006price $1,542square feet 735availibility Now
-
Unit PH1-06price $1,607square feet 735availibility Now
-
Unit 0909price $1,450square feet 826availibility Now
-
Unit 0309price $1,465square feet 826availibility Now
-
Unit 1209price $1,480square feet 826availibility Now
-
Unit 002price $1,824square feet 1,045availibility Now
-
Unit 0105price $1,934square feet 1,063availibility Now
-
Unit 0605price $2,096square feet 972availibility Now
-
Unit 0905price $2,126square feet 972availibility Now
-
Unit 1505price $2,156square feet 972availibility Now
-
Unit 0107price $2,081square feet 1,088availibility Now
-
Unit 0814price $2,112square feet 1,071availibility Now
-
Unit 0214price $2,182square feet 1,071availibility Now
-
Unit 1213price $2,409square feet 1,101availibility Now
-
Unit 1112price $2,743square feet 1,144availibility Now
Fees and Policies
The fees below are based on community-supplied data and may exclude additional fees and utilities. Use the Cost Calculator to add these fees to the base price.
-
One-Time Basics
-
Due at Application
-
Application Fee Per ApplicantCharged per applicant.$75
-
-
Due at Move-In
-
Amenity FeeCharged per unit.$400
-
-
Due at Application
-
Dogs
Max of 2Restrictions:Breed Restrictions Apply, Please See a Leasing Professional for Details.Read More Read LessComments
-
Cats
Max of 2Restrictions:Comments
-
Street Parking
-
Surface Lot
-
Other
-
Covered
-
Garage Lot
Property Fee Disclaimer: Based on community-supplied data and independent market research. Subject to change without notice. May exclude fees for mandatory or optional services and usage-based utilities.
Details
Lease Options
-
12 mo
Property Information
-
Built in 1960
-
231 units/18 stories
Matterport 3D Tours
About The Dane Apartments
As a resident of The Dane, you get to embrace an unmatchable world of comfort and convenience enhanced by refined interiors, remarkable amenities, and an excellent location in Philadelphia, PA. Relax in stunning, over-sized living spaces with spectacular views of the Philadelphia skyline. Amenities abound and the location is exceptional. Time to go big and come home to the Dane.Adorned with designer-inspired finishes, our re-imagined studio, one, and two-bedroom homes are here to deliver. Theres nothing like savoring a delicious meal in your modern kitchen that includes two-tone kitchen cabinetry, stainless steel appliances, subway-tile backsplashes, stone counters, and free-standing islands. Each over-sized, open floor plan is further outfitted with hardwood-style flooring, while some units boast extended balconies from where the breathtaking Philly views can best be admired.
The Dane Apartments is an apartment community located in Philadelphia County and the 19131 ZIP Code. This area is served by the The School District of Philadelphia attendance zone.
Unique Features
- Dog Wash Station
- Tons of Natural Lighting Throughout
- Yoga Studio
- Ample Storage
- LED Lighting
- Co-Working Spaces
- Direct Regional Rail Access
- Efficient Appliances
- Keyless entry - key fob
- Newly Renovated
- Non-Smoking Community
- Oversized Living Spaces
- Pet Friendly Community
- Slide In Cooking Range
- Hardwood-Style Flooring
- Extraordinary Views of Philly & Fairmount Park
- Off Street Parking
- Picnic Area
- 18th Floor Lounge
- Electronic Thermostat
- Extended balconies*
- Hardwood Style Flooring
- Online Rent Payment
- Subway Tile Backsplash
- Dog Run
- Large Covered Balconies
- Media Room
- Over-Sized Floor Plans
- Penthouse Lounge
- Wheelchair Access
- Stainless Steel Appliance Package
Community Amenities
Pool
Fitness Center
Laundry Facilities
Elevator
Concierge
Clubhouse
Controlled Access
Recycling
Property Services
- Package Service
- Wi-Fi
- Laundry Facilities
- Controlled Access
- Maintenance on site
- Property Manager on Site
- Concierge
- Recycling
- Planned Social Activities
- Guest Apartment
- Pet Play Area
- Pet Washing Station
- Public Transportation
Shared Community
- Elevator
- Clubhouse
- Lounge
- Multi Use Room
- Disposal Chutes
- Conference Rooms
Fitness & Recreation
- Fitness Center
- Pool
- Bicycle Storage
Outdoor Features
- Gated
- Sundeck
- Grill
- Picnic Area
- Dog Park
Apartment Features
Washer/Dryer
Air Conditioning
Dishwasher
High Speed Internet Access
Walk-In Closets
Island Kitchen
Microwave
Refrigerator
Indoor Features
- High Speed Internet Access
- Wi-Fi
- Washer/Dryer
- Air Conditioning
- Smoke Free
- Cable Ready
- Tub/Shower
- Sprinkler System
- Wheelchair Accessible (Rooms)
Kitchen Features & Appliances
- Dishwasher
- Disposal
- Ice Maker
- Stainless Steel Appliances
- Island Kitchen
- Eat-in Kitchen
- Kitchen
- Microwave
- Oven
- Range
- Refrigerator
- Freezer
Model Details
- Dining Room
- Walk-In Closets
- Linen Closet
- Window Coverings
- Large Bedrooms
- Balcony
- Deck
- Package Service
- Wi-Fi
- Laundry Facilities
- Controlled Access
- Maintenance on site
- Property Manager on Site
- Concierge
- Recycling
- Planned Social Activities
- Guest Apartment
- Pet Play Area
- Pet Washing Station
- Public Transportation
- Elevator
- Clubhouse
- Lounge
- Multi Use Room
- Disposal Chutes
- Conference Rooms
- Gated
- Sundeck
- Grill
- Picnic Area
- Dog Park
- Fitness Center
- Pool
- Bicycle Storage
- Dog Wash Station
- Tons of Natural Lighting Throughout
- Yoga Studio
- Ample Storage
- LED Lighting
- Co-Working Spaces
- Direct Regional Rail Access
- Efficient Appliances
- Keyless entry - key fob
- Newly Renovated
- Non-Smoking Community
- Oversized Living Spaces
- Pet Friendly Community
- Slide In Cooking Range
- Hardwood-Style Flooring
- Extraordinary Views of Philly & Fairmount Park
- Off Street Parking
- Picnic Area
- 18th Floor Lounge
- Electronic Thermostat
- Extended balconies*
- Hardwood Style Flooring
- Online Rent Payment
- Subway Tile Backsplash
- Dog Run
- Large Covered Balconies
- Media Room
- Over-Sized Floor Plans
- Penthouse Lounge
- Wheelchair Access
- Stainless Steel Appliance Package
- High Speed Internet Access
- Wi-Fi
- Washer/Dryer
- Air Conditioning
- Smoke Free
- Cable Ready
- Tub/Shower
- Sprinkler System
- Wheelchair Accessible (Rooms)
- Dishwasher
- Disposal
- Ice Maker
- Stainless Steel Appliances
- Island Kitchen
- Eat-in Kitchen
- Kitchen
- Microwave
- Oven
- Range
- Refrigerator
- Freezer
- Dining Room
- Walk-In Closets
- Linen Closet
- Window Coverings
- Large Bedrooms
- Balcony
- Deck
| Monday | 9am - 5pm |
|---|---|
| Tuesday | 9am - 5pm |
| Wednesday | 9am - 5pm |
| Thursday | 9am - 5pm |
| Friday | 9am - 5pm |
| Saturday | Closed |
| Sunday | Closed |
Though considered an urban community, the neighborhood of Wynnefield offers a great in-between of city living and suburban charm in West Philadelphia. Friendly neighbors and up-and-coming streets are immense perks of renting in this Philly neighborhood.
For its premier location approximately six miles northwest of Philadelphia’s bustling Center City, Wynnefield boasts affordable rental rates for apartments, condos, and houses. It doesn’t get much better than reasonably priced, family-friendly living just outside of Philly’s vibrant downtown district! In just minutes, you can admire the Liberty Bell, explore Philadelphia’s Magic Gardens, and have family-friendly adventures at Spruce Street Harbor Park!
Wynnefield houses the large Bala Golf Course, Wynnefield train station, and borders one of West Philly’s greatest natural treasures.
Learn more about living in WynnefieldCompare neighborhood and city base rent averages by bedroom.
| Wynnefield | Philadelphia, PA | |
|---|---|---|
| Studio | $1,070 | $1,405 |
| 1 Bedroom | $1,438 | $1,734 |
| 2 Bedrooms | $1,785 | $2,177 |
| 3 Bedrooms | $2,108 | $3,003 |
| Colleges & Universities | Distance | ||
|---|---|---|---|
| Colleges & Universities | Distance | ||
| Drive: | 4 min | 1.3 mi | |
| Drive: | 4 min | 1.6 mi | |
| Drive: | 7 min | 2.7 mi | |
| Drive: | 10 min | 4.1 mi |
 The GreatSchools Rating helps parents compare schools within a state based on a variety of school quality indicators and provides a helpful picture of how effectively each school serves all of its students. Ratings are on a scale of 1 (below average) to 10 (above average) and can include test scores, college readiness, academic progress, advanced courses, equity, discipline and attendance data. We also advise parents to visit schools, consider other information on school performance and programs, and consider family needs as part of the school selection process.
The GreatSchools Rating helps parents compare schools within a state based on a variety of school quality indicators and provides a helpful picture of how effectively each school serves all of its students. Ratings are on a scale of 1 (below average) to 10 (above average) and can include test scores, college readiness, academic progress, advanced courses, equity, discipline and attendance data. We also advise parents to visit schools, consider other information on school performance and programs, and consider family needs as part of the school selection process.
View GreatSchools Rating Methodology
Data provided by GreatSchools.org © 2026. All rights reserved.
Transportation options available in Philadelphia include Lancaster Avenue And 52Nd Street, located 1.0 miles from The Dane Apartments. The Dane Apartments is near Philadelphia International, located 13.3 miles or 25 minutes away, and Trenton Mercer, located 38.0 miles or 56 minutes away.
| Transit / Subway | Distance | ||
|---|---|---|---|
| Transit / Subway | Distance | ||
|
|
Walk: | 20 min | 1.0 mi |
|
|
Drive: | 3 min | 1.2 mi |
|
|
Drive: | 3 min | 1.3 mi |
|
|
Drive: | 3 min | 1.3 mi |
|
|
Drive: | 4 min | 1.4 mi |
| Commuter Rail | Distance | ||
|---|---|---|---|
| Commuter Rail | Distance | ||
|
|
Walk: | 2 min | 0.1 mi |
|
|
Walk: | 17 min | 0.9 mi |
|
|
Drive: | 4 min | 1.3 mi |
|
|
Drive: | 5 min | 1.7 mi |
|
|
Drive: | 7 min | 2.2 mi |
| Airports | Distance | ||
|---|---|---|---|
| Airports | Distance | ||
|
Philadelphia International
|
Drive: | 25 min | 13.3 mi |
|
Trenton Mercer
|
Drive: | 56 min | 38.0 mi |
Time and distance from The Dane Apartments.
| Shopping Centers | Distance | ||
|---|---|---|---|
| Shopping Centers | Distance | ||
| Drive: | 3 min | 1.2 mi | |
| Drive: | 3 min | 1.3 mi | |
| Drive: | 4 min | 1.3 mi |
| Parks and Recreation | Distance | ||
|---|---|---|---|
| Parks and Recreation | Distance | ||
|
Fairmount Park
|
Drive: | 3 min | 1.1 mi |
|
Arboretum of the Barnes Foundation
|
Drive: | 4 min | 1.3 mi |
|
Please Touch Museum
|
Drive: | 4 min | 1.5 mi |
|
Shofuso - Japanese House and Garden
|
Drive: | 4 min | 1.5 mi |
|
Merion Botanical Park
|
Drive: | 5 min | 1.7 mi |
| Hospitals | Distance | ||
|---|---|---|---|
| Hospitals | Distance | ||
| Drive: | 8 min | 3.3 mi | |
| Drive: | 10 min | 3.8 mi | |
| Drive: | 10 min | 5.2 mi |
| Military Bases | Distance | ||
|---|---|---|---|
| Military Bases | Distance | ||
| Drive: | 18 min | 10.0 mi |
The Dane Apartments Photos
-
The Dane Apartments
-
-
Studio, 1BA - 477 SF
-
Kitchen
-
Living Room
-
Bathroom
-
Bathroom
-
Bedroom
-
Bedroom
Models
-
Studio
-
Studio
-
Studio
-
1 Bedroom
-
1 Bedroom
-
1 Bedroom
Nearby Apartments
Within 50 Miles of The Dane Apartments
The Dane Apartments has units with in‑unit washers and dryers, making laundry day simple for residents.
Utilities are not included in rent. Residents should plan to set up and pay for all services separately.
Parking is available at The Dane Apartments. Fees may apply depending on the type of parking offered. Contact this property for details.
The Dane Apartments has studios to two-bedrooms with rent ranges from $1,059/mo. to $3,218/mo.
Yes, The Dane Apartments welcomes pets. Breed restrictions, weight limits, and additional fees may apply. View this property's pet policy.
A good rule of thumb is to spend no more than 30% of your gross income on rent. Based on the lowest available rent of $1,059 for a studio, you would need to earn about $38,000 per year to qualify. Want to double-check your budget? Try our Rent Affordability Calculator to see how much rent fits your income and lifestyle.
The Dane Apartments is offering 1 Month Free for eligible applicants, with rental rates starting at $1,059.
Yes! The Dane Apartments offers 2 Matterport 3D Tours. Explore different floor plans and see unit level details, all without leaving home.
What Are Walk Score®, Transit Score®, and Bike Score® Ratings?
Walk Score® measures the walkability of any address. Transit Score® measures access to public transit. Bike Score® measures the bikeability of any address.
What is a Sound Score Rating?
A Sound Score Rating aggregates noise caused by vehicle traffic, airplane traffic and local sources
