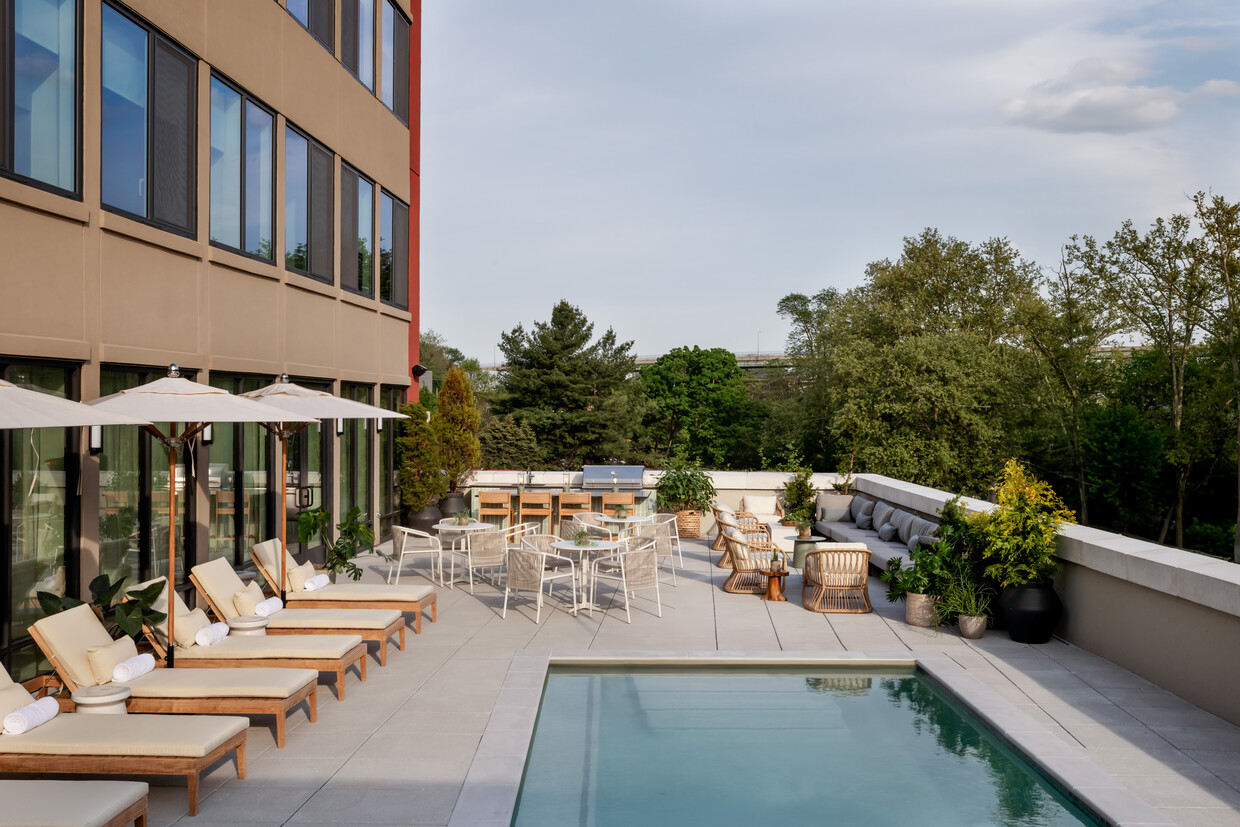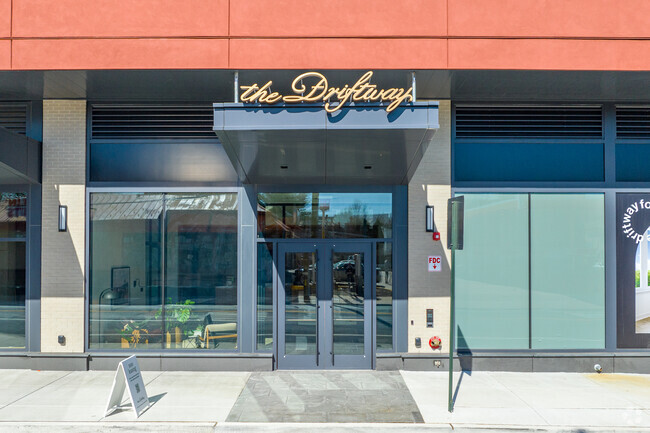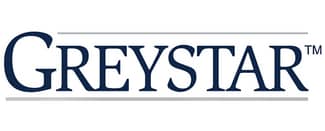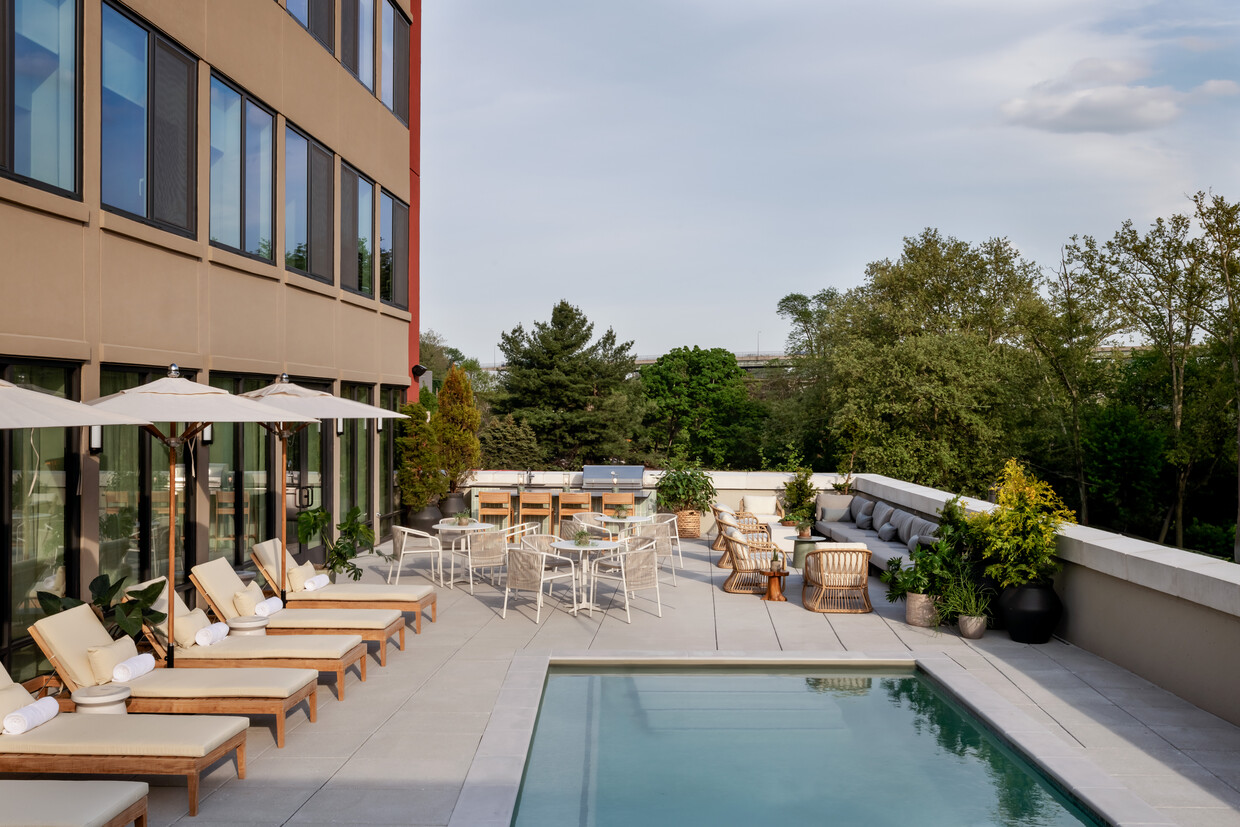-
Monthly Rent
$1,550 - $4,000
-
Bedrooms
Studio - 2 bd
-
Bathrooms
1 - 2.5 ba
-
Square Feet
484 - 1,397 sq ft
Highlights
- Waterfront
- Roof Terrace
- Pet Washing Station
- High Ceilings
- Pool
- Walk-In Closets
- Controlled Access
- Individual Locking Bedrooms
- On-Site Retail
Pricing & Floor Plans
-
Unit 427price $1,550square feet 484availibility Now
-
Unit 307price $1,575square feet 484availibility Now
-
Unit 301price $1,575square feet 484availibility Now
-
Unit 226price $1,850square feet 651availibility Now
-
Unit 326price $1,875square feet 651availibility Now
-
Unit 324price $1,875square feet 651availibility Now
-
Unit 330price $1,975square feet 633availibility Now
-
Unit 529price $2,050square feet 633availibility Now
-
Unit 305price $2,260square feet 647availibility Now
-
Unit 311price $2,295square feet 741availibility Now
-
Unit 213price $2,385square feet 651availibility Now
-
Unit 211price $2,385square feet 651availibility Jan 25
-
Unit 329price $2,935square feet 1,035availibility Now
-
Unit 428price $2,960square feet 1,035availibility Now
-
Unit 337price $2,945square feet 1,033availibility Now
-
Unit 208price $2,990square feet 1,089availibility Now
-
Unit 508price $3,365square feet 1,089availibility Now
-
Unit 336price $2,995square feet 1,057availibility Now
-
Unit 304price $3,425square feet 1,205availibility Now
-
Unit 404price $3,450square feet 1,205availibility Now
-
Unit 504price $3,725square feet 1,205availibility Feb 7
-
Unit 235price $4,000square feet 1,386availibility Jan 23
-
Unit 427price $1,550square feet 484availibility Now
-
Unit 307price $1,575square feet 484availibility Now
-
Unit 301price $1,575square feet 484availibility Now
-
Unit 226price $1,850square feet 651availibility Now
-
Unit 326price $1,875square feet 651availibility Now
-
Unit 324price $1,875square feet 651availibility Now
-
Unit 330price $1,975square feet 633availibility Now
-
Unit 529price $2,050square feet 633availibility Now
-
Unit 305price $2,260square feet 647availibility Now
-
Unit 311price $2,295square feet 741availibility Now
-
Unit 213price $2,385square feet 651availibility Now
-
Unit 211price $2,385square feet 651availibility Jan 25
-
Unit 329price $2,935square feet 1,035availibility Now
-
Unit 428price $2,960square feet 1,035availibility Now
-
Unit 337price $2,945square feet 1,033availibility Now
-
Unit 208price $2,990square feet 1,089availibility Now
-
Unit 508price $3,365square feet 1,089availibility Now
-
Unit 336price $2,995square feet 1,057availibility Now
-
Unit 304price $3,425square feet 1,205availibility Now
-
Unit 404price $3,450square feet 1,205availibility Now
-
Unit 504price $3,725square feet 1,205availibility Feb 7
-
Unit 235price $4,000square feet 1,386availibility Jan 23
Fees and Policies
The fees below are based on community-supplied data and may exclude additional fees and utilities. Use the Cost Calculator to add these fees to the base price.
-
One-Time Basics
-
Due at Application
-
Application FeeAmount to process application, initiate screening, and take a rental home off the market. Charged per applicant.$50
-
-
Due at Application
-
Dogs
Restrictions:Rottweiler, doberman pinscher, pit bull terrier, staffordshire terrier, chow, presa canarias, akita, alaskan malamute, wolf hyrbid or any mix thereof.Read More Read LessComments
-
Cats
Restrictions:Comments
-
Parking
Property Fee Disclaimer: Total Monthly Leasing Price includes base rent, all monthly mandatory and any user-selected optional fees. Excludes variable, usage-based, and required charges due at or prior to move-in or at move-out. Security Deposit may change based on screening results, but total will not exceed legal maximums. Some items may be taxed under applicable law. Some fees may not apply to rental homes subject to an affordable program. All fees are subject to application and/or lease terms. Prices and availability subject to change. Resident is responsible for damages beyond ordinary wear and tear. Resident may need to maintain insurance and to activate and maintain utility services, including but not limited to electricity, water, gas, and internet, per the lease. Additional fees may apply as detailed in the application and/or lease agreement, which can be requested prior to applying. Pet breed and other pet restrictions apply. Parking, storage, and other rentable items are subject to availability. Final pricing and availability will be determined during lease agreement. See Leasing Agent for details.
Details
Lease Options
-
6 - 24 Month Leases
Property Information
-
Built in 2023
-
109 units/5 stories
Select a unit to view pricing & availability
About The Driftway
The Driftway's luxury waterfront apartments offer a one-of-a-kind vantage to experience all the best of Philadelphia. Understanding the unique advantages of residing in East Falls, it is it our goal to pioneer a space that blends the conveniences of a luxury hotel with apartment living. Get the excitement of city life as well as the benefits of the great outdoors.
The Driftway is an apartment community located in Philadelphia County and the 19129 ZIP Code. This area is served by the The School District of Philadelphia attendance zone.
Unique Features
- Corner
- Online Rent Payments
- Appliances Stainless
- 3rd Floor Premium
- 4th Floor Premium
- Green Roof / Parking
- Ridge Avenue
- ADA
- Kelly Drive & River
- BBQ Grill
- Calumet & Kelly Drive
- Terrace
- West along Kelly Drive
- Closet Walk-in
- 5th Floor Premium
Community Amenities
Pool
Fitness Center
Elevator
Roof Terrace
Controlled Access
Business Center
Grill
Community-Wide WiFi
Property Services
- Package Service
- Community-Wide WiFi
- Wi-Fi
- Controlled Access
- Maintenance on site
- Property Manager on Site
- 24 Hour Access
- On-Site Retail
- Renters Insurance Program
- Pet Washing Station
- EV Charging
- Public Transportation
- Key Fob Entry
Shared Community
- Elevator
- Business Center
- Lounge
- Disposal Chutes
- Conference Rooms
Fitness & Recreation
- Fitness Center
- Pool
- Bicycle Storage
- Walking/Biking Trails
- Gameroom
Outdoor Features
- Fenced Lot
- Roof Terrace
- Sundeck
- Grill
- Picnic Area
- Waterfront
Student Features
- Individual Locking Bedrooms
- Private Bathroom
- Study Lounge
Apartment Features
Washer/Dryer
Air Conditioning
Dishwasher
High Speed Internet Access
Hardwood Floors
Walk-In Closets
Island Kitchen
Microwave
Indoor Features
- High Speed Internet Access
- Wi-Fi
- Washer/Dryer
- Air Conditioning
- Heating
- Smoke Free
- Cable Ready
- Tub/Shower
- Sprinkler System
Kitchen Features & Appliances
- Dishwasher
- Disposal
- Ice Maker
- Stainless Steel Appliances
- Pantry
- Island Kitchen
- Eat-in Kitchen
- Kitchen
- Microwave
- Oven
- Range
- Refrigerator
- Freezer
- Quartz Countertops
Model Details
- Hardwood Floors
- High Ceilings
- Views
- Walk-In Closets
- Window Coverings
- Large Bedrooms
- Balcony
- Patio
- Package Service
- Community-Wide WiFi
- Wi-Fi
- Controlled Access
- Maintenance on site
- Property Manager on Site
- 24 Hour Access
- On-Site Retail
- Renters Insurance Program
- Pet Washing Station
- EV Charging
- Public Transportation
- Key Fob Entry
- Elevator
- Business Center
- Lounge
- Disposal Chutes
- Conference Rooms
- Fenced Lot
- Roof Terrace
- Sundeck
- Grill
- Picnic Area
- Waterfront
- Fitness Center
- Pool
- Bicycle Storage
- Walking/Biking Trails
- Gameroom
- Individual Locking Bedrooms
- Private Bathroom
- Study Lounge
- Corner
- Online Rent Payments
- Appliances Stainless
- 3rd Floor Premium
- 4th Floor Premium
- Green Roof / Parking
- Ridge Avenue
- ADA
- Kelly Drive & River
- BBQ Grill
- Calumet & Kelly Drive
- Terrace
- West along Kelly Drive
- Closet Walk-in
- 5th Floor Premium
- High Speed Internet Access
- Wi-Fi
- Washer/Dryer
- Air Conditioning
- Heating
- Smoke Free
- Cable Ready
- Tub/Shower
- Sprinkler System
- Dishwasher
- Disposal
- Ice Maker
- Stainless Steel Appliances
- Pantry
- Island Kitchen
- Eat-in Kitchen
- Kitchen
- Microwave
- Oven
- Range
- Refrigerator
- Freezer
- Quartz Countertops
- Hardwood Floors
- High Ceilings
- Views
- Walk-In Closets
- Window Coverings
- Large Bedrooms
- Balcony
- Patio
| Monday | 9am - 6pm |
|---|---|
| Tuesday | 9am - 6pm |
| Wednesday | 9am - 6pm |
| Thursday | 9am - 6pm |
| Friday | 9am - 6pm |
| Saturday | 10am - 5pm |
| Sunday | Closed |
Located about seven miles north of Center City, East Falls is one of the best the city’s best neighborhoods to live. This historic neighborhood has been home to several celebrities, thought leaders, and politicians including a former Philly mayor. Nestled next to Wissahickon Valley Park and resting across the river from Fairmount Park, East Falls enjoy easy access to excellent outdoor recreation opportunities. East Falls rentals are available to suit every budget and style. While exploring East Falls you’ll find affordable houses, historic mansions, luxury high-rise apartments, and everything in between.
East Falls is also home to Drexel University College of Medicine and Thomas Jefferson University East Falls Campus, giving the neighborhood a youthful feel. Residents have access to juice bars, eclectic eateries, a brewery, laid-back cafes, art galleries, and more. This vibrant, diverse neighborhood is also known for its active arts scene.
Learn more about living in East FallsCompare neighborhood and city base rent averages by bedroom.
| East Falls | Philadelphia, PA | |
|---|---|---|
| Studio | $1,284 | $1,398 |
| 1 Bedroom | $1,586 | $1,724 |
| 2 Bedrooms | $1,909 | $2,169 |
| 3 Bedrooms | $2,389 | $2,993 |
| Colleges & Universities | Distance | ||
|---|---|---|---|
| Colleges & Universities | Distance | ||
| Drive: | 3 min | 1.1 mi | |
| Drive: | 4 min | 1.5 mi | |
| Drive: | 3 min | 1.5 mi | |
| Drive: | 7 min | 3.0 mi |
 The GreatSchools Rating helps parents compare schools within a state based on a variety of school quality indicators and provides a helpful picture of how effectively each school serves all of its students. Ratings are on a scale of 1 (below average) to 10 (above average) and can include test scores, college readiness, academic progress, advanced courses, equity, discipline and attendance data. We also advise parents to visit schools, consider other information on school performance and programs, and consider family needs as part of the school selection process.
The GreatSchools Rating helps parents compare schools within a state based on a variety of school quality indicators and provides a helpful picture of how effectively each school serves all of its students. Ratings are on a scale of 1 (below average) to 10 (above average) and can include test scores, college readiness, academic progress, advanced courses, equity, discipline and attendance data. We also advise parents to visit schools, consider other information on school performance and programs, and consider family needs as part of the school selection process.
View GreatSchools Rating Methodology
Data provided by GreatSchools.org © 2026. All rights reserved.
Transportation options available in Philadelphia include Allegheny (Bss), located 2.4 miles from The Driftway. The Driftway is near Philadelphia International, located 14.2 miles or 26 minutes away, and Trenton Mercer, located 31.4 miles or 53 minutes away.
| Transit / Subway | Distance | ||
|---|---|---|---|
| Transit / Subway | Distance | ||
|
|
Drive: | 6 min | 2.4 mi |
|
|
Drive: | 6 min | 2.7 mi |
| Drive: | 8 min | 3.1 mi | |
| Drive: | 6 min | 3.4 mi | |
| Drive: | 7 min | 3.6 mi |
| Commuter Rail | Distance | ||
|---|---|---|---|
| Commuter Rail | Distance | ||
|
|
Walk: | 8 min | 0.5 mi |
|
|
Drive: | 3 min | 1.2 mi |
|
|
Drive: | 4 min | 1.6 mi |
|
|
Drive: | 5 min | 1.8 mi |
|
|
Drive: | 5 min | 2.1 mi |
| Airports | Distance | ||
|---|---|---|---|
| Airports | Distance | ||
|
Philadelphia International
|
Drive: | 26 min | 14.2 mi |
|
Trenton Mercer
|
Drive: | 53 min | 31.4 mi |
Time and distance from The Driftway.
| Shopping Centers | Distance | ||
|---|---|---|---|
| Shopping Centers | Distance | ||
| Walk: | 18 min | 0.9 mi | |
| Drive: | 4 min | 1.6 mi | |
| Drive: | 5 min | 2.1 mi |
| Parks and Recreation | Distance | ||
|---|---|---|---|
| Parks and Recreation | Distance | ||
|
Shofuso - Japanese House and Garden
|
Drive: | 6 min | 3.0 mi |
|
Arboretum of the Barnes Foundation
|
Drive: | 7 min | 3.1 mi |
|
Fairmount Park
|
Drive: | 7 min | 3.2 mi |
|
Please Touch Museum
|
Drive: | 6 min | 3.3 mi |
|
Philadelphia Zoo
|
Drive: | 9 min | 4.1 mi |
| Hospitals | Distance | ||
|---|---|---|---|
| Hospitals | Distance | ||
| Drive: | 5 min | 1.9 mi | |
| Drive: | 6 min | 2.8 mi | |
| Drive: | 7 min | 2.9 mi |
| Military Bases | Distance | ||
|---|---|---|---|
| Military Bases | Distance | ||
| Drive: | 19 min | 11.0 mi |
Property Ratings at The Driftway
The Driftway is an amazing building. The apartments are beautiful. The building is well manicured and maintained, and the staff is professional, courteous, friendly, and accommodating.
Property Manager at The Driftway, Responded To This Review
Thank you for your kind words! We are glad everything is going well. Please reach out to us if you ever need anything. thedriftway@greystar.com -Victor
I've been a resident here for just under a year, and the staff, in particular, has been lovely. The building is new and clean as well.
Property Manager at The Driftway, Responded To This Review
Thank you for your review. We appreciate you taking the time to write us a review. I hope you have a great rest of your day! -Victor
Very friendly community to new renters and great amenity spaces. The co-working spaces are helpful for working from home/studying.
Property Manager at The Driftway, Responded To This Review
Thank you for your review! We are glad you are enjoying our amenity spaces. Please reach out to our leasing office if you ever need anything! Phone: 267-651-9776 Email: thedriftway@greystar.com -Victor
A lovely apartment complex. Management is kind and cleanliness is top notch. Also in a beautiful location.
Property Manager at The Driftway, Responded To This Review
Thank you for taking the time to write a review and for your kind words! We are glad you love it here!
My lease is up in July but I plan on staying. Clean apartments with new finishes and appliances. The amenities are great, big gym and clean pool area. The front desk team is also always very friendly.
Property Manager at The Driftway, Responded To This Review
Thank you so much for your kind review! We are glad your experience has been great so far and we look forward to having you continue to stay here! We hope you have a great rest of your day.
The Driftway Photos
Models
-
Studio
-
Studio
-
1 Bedroom
-
1 Bedroom
-
1 Bedroom
-
1 Bedroom
Nearby Apartments
Within 50 Miles of The Driftway
-
Luxor Lifestyle Apartments Bala Cynwyd
9 Presidential Blvd
Bala Cynwyd, PA 19004
Call for Rent
1-2 Br 0.8 mi
-
Hagert and York
1999 E Boston St
Philadelphia, PA 19125
$1,470 - $3,325
1-2 Br 3.9 mi
-
The Noble
200 Spring Garden St
Philadelphia, PA 19123
$1,515 - $3,915
1-2 Br 4.5 mi
-
Beach Street Landing
700 N Delaware Ave
Philadelphia, PA 19123
$1,973 - $5,040
1-3 Br 4.6 mi
-
Summerhill
320 Henley Dr
Exton, PA 19341
$1,999 - $3,825
1-3 Br 21.5 mi
-
Icon Riverwalk 55+ Active Adult Apartment Homes
1 Riverwalk
Plainsboro, NJ 08536
$2,220 - $3,604
1-2 Br 37.8 mi
The Driftway has units with in‑unit washers and dryers, making laundry day simple for residents.
Utilities are not included in rent. Residents should plan to set up and pay for all services separately.
Parking is available at The Driftway. Contact this property for details.
The Driftway has studios to two-bedrooms with rent ranges from $1,550/mo. to $4,000/mo.
Yes, The Driftway welcomes pets. Breed restrictions, weight limits, and additional fees may apply. View this property's pet policy.
A good rule of thumb is to spend no more than 30% of your gross income on rent. Based on the lowest available rent of $1,550 for a studio, you would need to earn about $56,000 per year to qualify. Want to double-check your budget? Try our Rent Affordability Calculator to see how much rent fits your income and lifestyle.
The Driftway is offering 2 Months Free for eligible applicants, with rental rates starting at $1,550.
Yes! The Driftway offers 2 Matterport 3D Tours. Explore different floor plans and see unit level details, all without leaving home.
What Are Walk Score®, Transit Score®, and Bike Score® Ratings?
Walk Score® measures the walkability of any address. Transit Score® measures access to public transit. Bike Score® measures the bikeability of any address.
What is a Sound Score Rating?
A Sound Score Rating aggregates noise caused by vehicle traffic, airplane traffic and local sources








