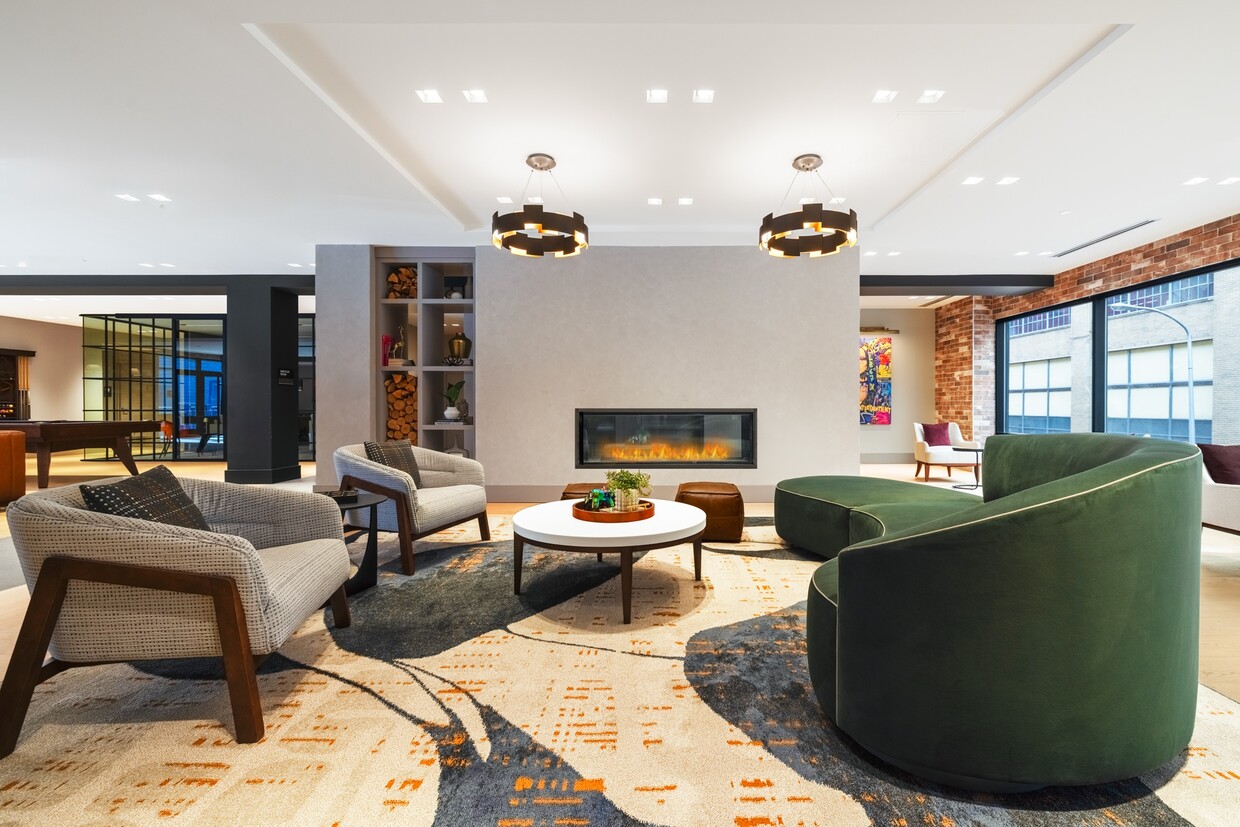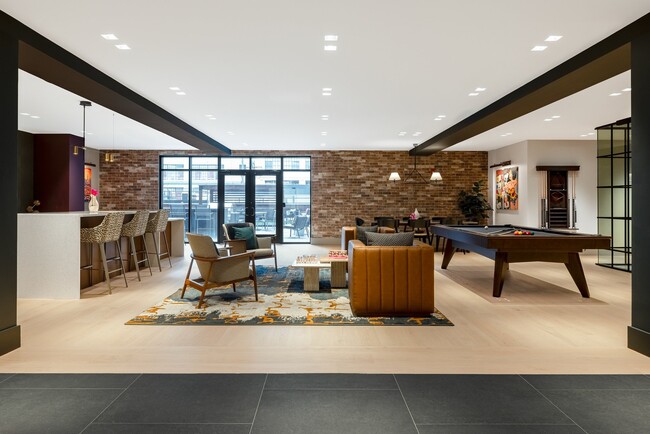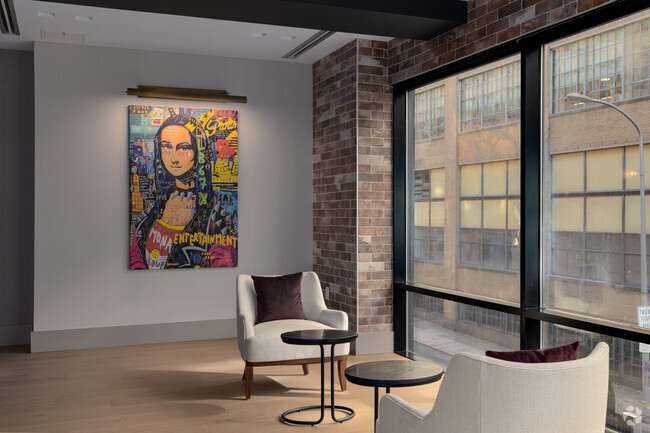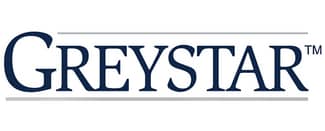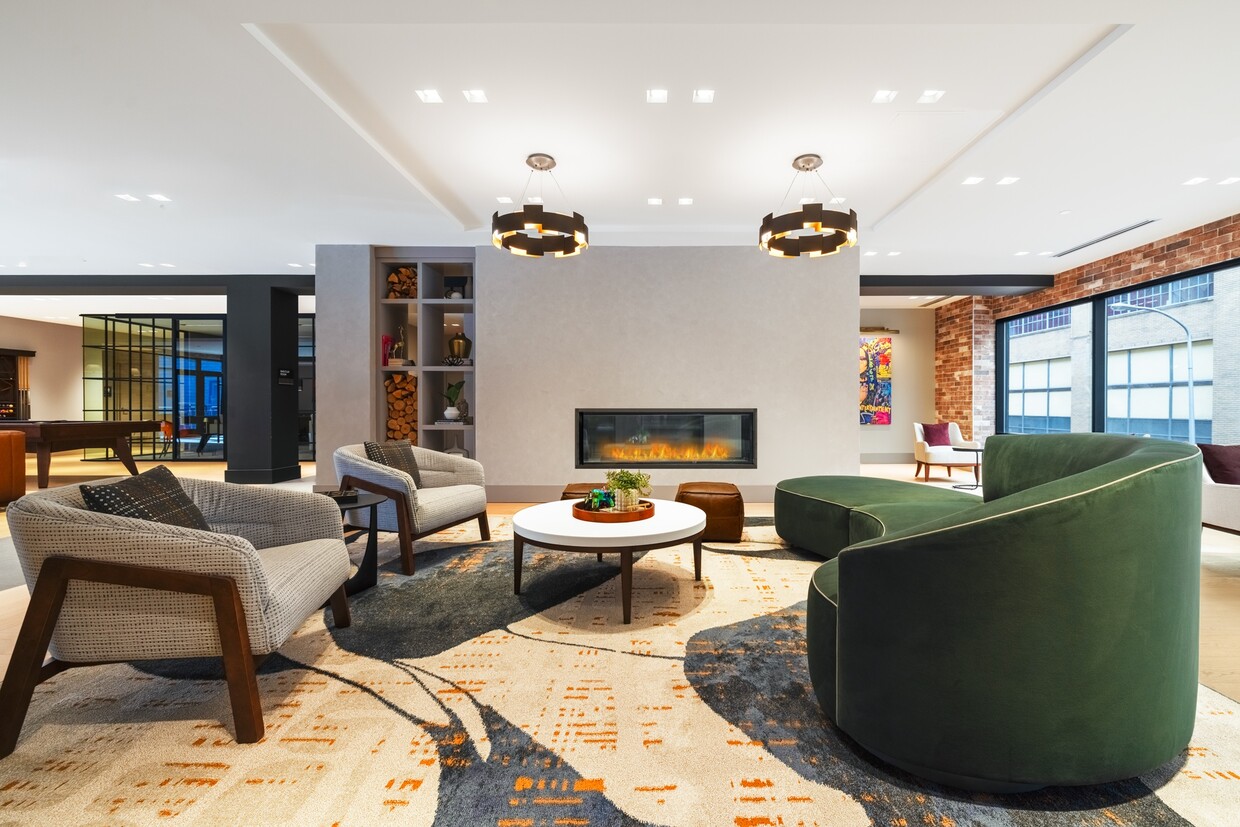-
Monthly Rent
$1,568 - $3,134
-
Bedrooms
Studio - 2 bd
-
Bathrooms
1 - 2 ba
-
Square Feet
428 - 1,075 sq ft
Highlights
- New Construction
- Walker's Paradise
- Premier Transit Location
- Floor to Ceiling Windows
- Roof Terrace
- High Ceilings
- Walk-In Closets
- Controlled Access
- On-Site Retail
Pricing & Floor Plans
-
Unit 410price $1,588square feet 428availibility Now
-
Unit 610price $1,608square feet 428availibility Now
-
Unit 210price $1,668square feet 428availibility Now
-
Unit 501price $1,859square feet 576availibility Now
-
Unit 607price $1,977square feet 528availibility Now
-
Unit 307price $1,947square feet 528availibility Feb 14
-
Unit 207price $1,937square feet 528availibility Feb 28
-
Unit 223price $2,060square feet 632availibility Now
-
Unit 321price $2,070square feet 632availibility Now
-
Unit 514price $2,090square feet 632availibility Now
-
Unit 225price $2,246square feet 690availibility Now
-
Unit 227price $2,246square feet 690availibility Now
-
Unit 335price $2,256square feet 690availibility Now
-
Unit 615price $2,368square feet 752availibility Now
-
Unit 639price $2,368square feet 752availibility Now
-
Unit 430price $2,458square feet 842availibility Now
-
Unit 530price $2,468square feet 842availibility Now
-
Unit 230price $2,638square feet 842availibility Now
-
Unit 528price $2,594square feet 936availibility Now
-
Unit 424price $2,376square feet 775availibility Feb 7
-
Unit 622price $3,134square feet 1,075availibility Feb 21
-
Unit 410price $1,588square feet 428availibility Now
-
Unit 610price $1,608square feet 428availibility Now
-
Unit 210price $1,668square feet 428availibility Now
-
Unit 501price $1,859square feet 576availibility Now
-
Unit 607price $1,977square feet 528availibility Now
-
Unit 307price $1,947square feet 528availibility Feb 14
-
Unit 207price $1,937square feet 528availibility Feb 28
-
Unit 223price $2,060square feet 632availibility Now
-
Unit 321price $2,070square feet 632availibility Now
-
Unit 514price $2,090square feet 632availibility Now
-
Unit 225price $2,246square feet 690availibility Now
-
Unit 227price $2,246square feet 690availibility Now
-
Unit 335price $2,256square feet 690availibility Now
-
Unit 615price $2,368square feet 752availibility Now
-
Unit 639price $2,368square feet 752availibility Now
-
Unit 430price $2,458square feet 842availibility Now
-
Unit 530price $2,468square feet 842availibility Now
-
Unit 230price $2,638square feet 842availibility Now
-
Unit 528price $2,594square feet 936availibility Now
-
Unit 424price $2,376square feet 775availibility Feb 7
-
Unit 622price $3,134square feet 1,075availibility Feb 21
Fees and Policies
The fees below are based on community-supplied data and may exclude additional fees and utilities. Use the Cost Calculator to add these fees to the base price.
-
Utilities & Essentials
-
Trash Services - HaulingAmount for shared trash/waste services. Charged per unit.$10 / mo
-
Internet ServicesAmount for internet services provided by community. Charged per unit.$45 / mo
-
Utility - Billing Administrative FeeAmount to manage utility services billing. Charged per unit.$5.78 / mo
-
Utility - ElectricUsage-Based (Utilities).Amount for provision and consumption of electricity. Charged per unit.Varies / mo
-
Utility - Water/SewerUsage-Based (Utilities).Amount for provision and/or consumption of water and sewer services Charged per unit.Varies / mo
-
Renters Liability Insurance - Third PartyAmount for renters liability insurance obtained through resident's provider of choice. Charged per leaseholder. Payable to 3rd PartyVaries / mo
-
-
One-Time Basics
-
Due at Application
-
Application FeeAmount to process application, initiate screening, and take a rental home off the market. Charged per applicant.$50
-
Security Deposit (Refundable)Amount intended to be held through residency that may be applied toward amounts owed at move-out. Refunds processed per application and lease terms. Charged per unit.$500
-
-
Due at Move-In
-
Community Amenity FeeAmount for community amenity use and services. Charged per unit.$500
-
-
Due at Move-Out
-
Utility - Final Bill FeeAmount billed to calculate final utility statement. Charged per unit.$17
-
-
Due at Application
Pet policies are negotiable.
-
Dogs
Restrictions:Pit Bull Terriers, Doberman Pinschers, Preso Canarios, Alaskan Malamutes, Rottweilers, Chows, Akita and Wolf-hybridsRead More Read LessComments
-
Cats
Restrictions:Comments
-
Pet Fees
-
Pet FeeMax of 1. Amount to facilitate authorized pet move-in. Charged per pet.$350
-
Pet RentMax of 1. Monthly amount for authorized pet. Charged per pet.$35 / mo
-
-
Storage Unit
-
Storage FeeMax of 1. Amount for usage of optional storage space. May be subject to availability. Charged per rentable item.$75 - $150 / mo
-
-
Renters Liability/Content - Property ProgramAmount to participate in the property Renters Liability Program. Charged per unit.$14.50 / mo
-
Renters Liability Only - Non-ComplianceAmount for not maintaining required Renters Liability Policy. Charged per unit.$10.75 / occurrence
-
Intra-Community Transfer FeeAmount due when transferring to another rental unit within community. Charged per unit.$1,000 / occurrence
-
Access Device - ReplacementAmount to obtain a replacement access device for community; fobs, keys, remotes, access passes. Charged per device.$50 / occurrence
-
Lease Buy OutAmount agreed upon by resident to terminate lease early and satisfy lease terms; additional conditions apply. Charged per unit.200% of base rent / occurrence
-
Returned Payment Fee (NSF)Amount for returned payment. Charged per unit.$20 / occurrence
-
Late FeeAmount for paying after rent due date; per terms of lease. Charged per unit.$50 / occurrence
-
Insufficient Move-Out Notice FeeAmount for not providing notice to move-out as required by lease. Charged per unit.200% of base rent / occurrence
Property Fee Disclaimer: Total Monthly Leasing Price includes base rent, all monthly mandatory and any user-selected optional fees. Excludes variable, usage-based, and required charges due at or prior to move-in or at move-out. Security Deposit may change based on screening results, but total will not exceed legal maximums. Some items may be taxed under applicable law. Some fees may not apply to rental homes subject to an affordable program. All fees are subject to application and/or lease terms. Prices and availability subject to change. Resident is responsible for damages beyond ordinary wear and tear. Resident may need to maintain insurance and to activate and maintain utility services, including but not limited to electricity, water, gas, and internet, per the lease. Additional fees may apply as detailed in the application and/or lease agreement, which can be requested prior to applying. Pet breed and other pet restrictions apply. Parking, storage, and other rentable items are subject to availability. Final pricing and availability will be determined during lease agreement. See Leasing Agent for details.
Details
Lease Options
-
6 - 23 Month Leases
Property Information
-
Built in 2024
-
181 units/7 stories
Matterport 3D Tour
Select a unit to view pricing & availability
About The Hannah
The Hannah is a luxury building designed from top to bottom with innovative features to serve Philadelphians of today. From premium co-working spaces to her eclectic furnishings, its a residency that has a touch of familiarity to feel like home, with original aesthetics and offerings to make it feel unlike anything the city has seen before. A place to sleep as well as socialize. A place for those who have built a legacy to those who are just getting started. The Hannah is not just a mailing address, its a lifestyle. From fitness, media, bar, and lounge spaces to conference and co-working spaces the attention to detail from the offerings as well as the finishes make it clear just how luxurious The Hannah truly is.
The Hannah is an apartment community located in Philadelphia County and the 19123 ZIP Code. This area is served by the The School District of Philadelphia attendance zone.
Unique Features
- Flooring Hardwood
- Lounge W/ Community Kitchen & Dining Are
- Patio/ Balcony
- 9-ft Ceilings
- Outdoor Terrace
- Co-working Space
- Garage Parking
- On-site Maintenance
- Svc Air Conditioning
- Outdoor Lounge W/ Dining Space & Firepla
- BBQ Grill
- Media Room
- App Dishwasher
- App Refrigerator
- Appliances Stainless
- Walk-in Closets
- Yoga Room
- Conference Room
- Floor-to-ceiling Windows
- Large Closets
- Terrace
Community Amenities
Fitness Center
Elevator
Concierge
Clubhouse
Roof Terrace
Controlled Access
Business Center
Grill
Property Services
- Package Service
- Community-Wide WiFi
- Wi-Fi
- Controlled Access
- Maintenance on site
- Property Manager on Site
- Concierge
- On-Site Retail
- Public Transportation
- Key Fob Entry
Shared Community
- Elevator
- Business Center
- Clubhouse
- Lounge
- Conference Rooms
Fitness & Recreation
- Fitness Center
- Bicycle Storage
Outdoor Features
- Roof Terrace
- Sundeck
- Courtyard
- Grill
- Picnic Area
Apartment Features
Washer/Dryer
Air Conditioning
Dishwasher
High Speed Internet Access
Hardwood Floors
Walk-In Closets
Island Kitchen
Microwave
Indoor Features
- High Speed Internet Access
- Wi-Fi
- Washer/Dryer
- Air Conditioning
- Heating
- Tub/Shower
- Sprinkler System
Kitchen Features & Appliances
- Dishwasher
- Disposal
- Stainless Steel Appliances
- Island Kitchen
- Kitchen
- Microwave
- Oven
- Range
- Refrigerator
- Quartz Countertops
Model Details
- Hardwood Floors
- Dining Room
- High Ceilings
- Walk-In Closets
- Double Pane Windows
- Large Bedrooms
- Floor to Ceiling Windows
- Balcony
- Patio
- Package Service
- Community-Wide WiFi
- Wi-Fi
- Controlled Access
- Maintenance on site
- Property Manager on Site
- Concierge
- On-Site Retail
- Public Transportation
- Key Fob Entry
- Elevator
- Business Center
- Clubhouse
- Lounge
- Conference Rooms
- Roof Terrace
- Sundeck
- Courtyard
- Grill
- Picnic Area
- Fitness Center
- Bicycle Storage
- Flooring Hardwood
- Lounge W/ Community Kitchen & Dining Are
- Patio/ Balcony
- 9-ft Ceilings
- Outdoor Terrace
- Co-working Space
- Garage Parking
- On-site Maintenance
- Svc Air Conditioning
- Outdoor Lounge W/ Dining Space & Firepla
- BBQ Grill
- Media Room
- App Dishwasher
- App Refrigerator
- Appliances Stainless
- Walk-in Closets
- Yoga Room
- Conference Room
- Floor-to-ceiling Windows
- Large Closets
- Terrace
- High Speed Internet Access
- Wi-Fi
- Washer/Dryer
- Air Conditioning
- Heating
- Tub/Shower
- Sprinkler System
- Dishwasher
- Disposal
- Stainless Steel Appliances
- Island Kitchen
- Kitchen
- Microwave
- Oven
- Range
- Refrigerator
- Quartz Countertops
- Hardwood Floors
- Dining Room
- High Ceilings
- Walk-In Closets
- Double Pane Windows
- Large Bedrooms
- Floor to Ceiling Windows
- Balcony
- Patio
| Monday | 9am - 6pm |
|---|---|
| Tuesday | 9am - 6pm |
| Wednesday | 9am - 6pm |
| Thursday | 9am - 6pm |
| Friday | 9am - 6pm |
| Saturday | 10am - 5pm |
| Sunday | Closed |
Located in the heart of Center City, Avenue of the Arts is known as one of the most important streets in Philadelphia. As Philly’s main arts and culture district, Avenue of the Arts is filled with galleries, museums, theaters, and more. The long thoroughfare is home to Philadelphia City Hall, the Academy of Music, the Kimmel Center for the Performing Arts, and other institutions where internationally acclaimed artists showcase their talents. Avenue of the Arts also has world-class restaurants, casual eateries, and cocktail bars. The Avenue of the Arts Central is in the middle of the district and houses the Met Philadelphia and the Philadelphia Museum of Jewish Art. The neighborhood is just over a mile from Temple University as well. This vibrant locale has affordable to upscale rental options including luxury condos, lofts, cozy apartments, and modern houses.
Learn more about living in Avenue Of The Arts CentralCompare neighborhood and city base rent averages by bedroom.
| Avenue Of The Arts Central | Philadelphia, PA | |
|---|---|---|
| Studio | - | $1,399 |
| 1 Bedroom | $994 | $1,727 |
| 2 Bedrooms | $945 | $2,174 |
| 3 Bedrooms | - | $3,006 |
| Colleges & Universities | Distance | ||
|---|---|---|---|
| Colleges & Universities | Distance | ||
| Walk: | 5 min | 0.3 mi | |
| Walk: | 7 min | 0.4 mi | |
| Walk: | 16 min | 0.8 mi | |
| Walk: | 16 min | 0.9 mi |
 The GreatSchools Rating helps parents compare schools within a state based on a variety of school quality indicators and provides a helpful picture of how effectively each school serves all of its students. Ratings are on a scale of 1 (below average) to 10 (above average) and can include test scores, college readiness, academic progress, advanced courses, equity, discipline and attendance data. We also advise parents to visit schools, consider other information on school performance and programs, and consider family needs as part of the school selection process.
The GreatSchools Rating helps parents compare schools within a state based on a variety of school quality indicators and provides a helpful picture of how effectively each school serves all of its students. Ratings are on a scale of 1 (below average) to 10 (above average) and can include test scores, college readiness, academic progress, advanced courses, equity, discipline and attendance data. We also advise parents to visit schools, consider other information on school performance and programs, and consider family needs as part of the school selection process.
View GreatSchools Rating Methodology
Data provided by GreatSchools.org © 2026. All rights reserved.
Transportation options available in Philadelphia include Spring Garden (Bss), located 0.3 mile from The Hannah. The Hannah is near Philadelphia International, located 12.8 miles or 21 minutes away, and Trenton Mercer, located 33.4 miles or 48 minutes away.
| Transit / Subway | Distance | ||
|---|---|---|---|
| Transit / Subway | Distance | ||
|
|
Walk: | 5 min | 0.3 mi |
|
|
Walk: | 10 min | 0.6 mi |
|
|
Walk: | 12 min | 0.6 mi |
|
|
Walk: | 13 min | 0.7 mi |
|
|
Walk: | 13 min | 0.7 mi |
| Commuter Rail | Distance | ||
|---|---|---|---|
| Commuter Rail | Distance | ||
|
|
Walk: | 12 min | 0.7 mi |
|
|
Walk: | 13 min | 0.7 mi |
|
|
Drive: | 4 min | 1.5 mi |
| Drive: | 4 min | 2.1 mi | |
|
|
Drive: | 6 min | 2.3 mi |
| Airports | Distance | ||
|---|---|---|---|
| Airports | Distance | ||
|
Philadelphia International
|
Drive: | 21 min | 12.8 mi |
|
Trenton Mercer
|
Drive: | 48 min | 33.4 mi |
Time and distance from The Hannah.
| Shopping Centers | Distance | ||
|---|---|---|---|
| Shopping Centers | Distance | ||
| Walk: | 11 min | 0.6 mi | |
| Walk: | 16 min | 0.9 mi | |
| Walk: | 17 min | 0.9 mi |
| Parks and Recreation | Distance | ||
|---|---|---|---|
| Parks and Recreation | Distance | ||
|
The Academy of Natural Sciences
|
Walk: | 14 min | 0.7 mi |
|
Fels Planetarium
|
Walk: | 15 min | 0.8 mi |
|
Franklin Institute
|
Walk: | 15 min | 0.8 mi |
|
Edgar Allan Poe Nat'l Historic Site
|
Drive: | 2 min | 1.3 mi |
|
Independence National Historical Park
|
Drive: | 2 min | 1.3 mi |
| Hospitals | Distance | ||
|---|---|---|---|
| Hospitals | Distance | ||
| Walk: | 4 min | 0.2 mi | |
| Drive: | 3 min | 1.2 mi | |
| Drive: | 3 min | 1.4 mi |
| Military Bases | Distance | ||
|---|---|---|---|
| Military Bases | Distance | ||
| Drive: | 12 min | 7.2 mi |
Property Ratings at The Hannah
I've been living at the Hannah for just over a month and couldn't be happier with my decision to make the Hannah my home. The amenities are great including a very spacious gym. The leasing team are very friendly and Jackie made my move in process a breeze. I highly recommend!
Property Manager at The Hannah, Responded To This Review
Hello! Thank you for the great review of The Hannah and the team! We will continue to strive for 100% satisfaction. Have a great day!
I’ve been living at the Hannah for almost 3 months now & I love it! The building is clean & well maintained. Staff is very friendly & helpful. The location & amenities are great too.
Property Manager at The Hannah, Responded To This Review
Thank you for the great review! We really appreciate you, and we hope the rest of your time here will be just as awesome! - The Hannah Management
The application process was made incredibly easy thanks to Jackie, Adrian, and The Hannah staff. Everyone is affable and attentive, making settling here seamless and simple. Requests are met with a quick turnaround, and questions greeted with a smile and informed answers. The building space is immaculately clean, quiet, and comfortable. (Smells nice too!) All included amenities and common areas make it so you don't have to leave the building, which is nice. But, why wouldn't you when you're walking distance to Reading Terminal, Prohibition Taproom, Underground Arts, The Trestle, and Center City? On location parking is a major plus. True facts I say. I dig the place. Am quite happy to be here.
Property Manager at The Hannah, Responded To This Review
Thank you so much for this great review!! We will keep striving to make your experience here at The Hannah a fantastic one. We hope you have a great weekend! Best, The Hannah Management
The staff at the Hannah is very professional, friendly & accommodating. So far my experience dealing with the service maintenance response team & the move-in process has exceeded my expectations. I definitely would recommend.
Property Manager at The Hannah, Responded To This Review
Thank you so much for your kind review. We value your feedback. Have a great day and happy holidays!
Can’t say enough great things about living here. Members in the leasing office are extremely helpful and friendly, as well as everyone working at the front desk. Fantastic apartment and amenities. Truly feels like home.
Property Manager at The Hannah, Responded To This Review
Thank you for taking the time to let us know how we did. We always strive to provide top-quality service to every resident and guest, and we are pleased to hear that it feels like home already! Have a great day!
The Hannah Photos
-
The Hannah
-
2nd Floor Amenities
-
-
Community Room
-
-
-
-
-
Models
-
Studio
-
Studio
-
Studio
-
Studio
-
1 Bedroom
-
1 Bedroom
Nearby Apartments
Within 50 Miles of The Hannah
-
The Noble
200 Spring Garden St
Philadelphia, PA 19123
$1,515 - $3,915
1-2 Br 1.0 mi
-
Beach Street Landing
700 N Delaware Ave
Philadelphia, PA 19123
$1,973 - $5,040
1-3 Br 1.2 mi
-
Hagert and York
1999 E Boston St
Philadelphia, PA 19125
$1,470 - $3,325
1-2 Br 2.4 mi
-
Luxor Lifestyle Apartments Bala Cynwyd
9 Presidential Blvd
Bala Cynwyd, PA 19004
Call for Rent
1-2 Br 4.5 mi
-
Summerhill
320 Henley Dr
Exton, PA 19341
$1,999 - $4,157
1-3 Br 23.9 mi
-
Icon Riverwalk 55+ Active Adult Apartment Homes
1 Riverwalk
Plainsboro, NJ 08536
$2,220 - $3,604
1-2 Br 38.5 mi
The Hannah has units with in‑unit washers and dryers, making laundry day simple for residents.
Utilities are not included in rent. Residents should plan to set up and pay for all services separately.
Parking is available at The Hannah. Fees may apply depending on the type of parking offered. Contact this property for details.
The Hannah has studios to two-bedrooms with rent ranges from $1,568/mo. to $3,134/mo.
Yes, The Hannah welcomes pets. Breed restrictions, weight limits, and additional fees may apply. View this property's pet policy.
A good rule of thumb is to spend no more than 30% of your gross income on rent. Based on the lowest available rent of $1,568 for a studio, you would need to earn about $56,000 per year to qualify. Want to double-check your budget? Try our Rent Affordability Calculator to see how much rent fits your income and lifestyle.
The Hannah is offering 3 Months Free for eligible applicants, with rental rates starting at $1,568.
Yes! The Hannah offers 1 Matterport 3D Tours. Explore different floor plans and see unit level details, all without leaving home.
What Are Walk Score®, Transit Score®, and Bike Score® Ratings?
Walk Score® measures the walkability of any address. Transit Score® measures access to public transit. Bike Score® measures the bikeability of any address.
What is a Sound Score Rating?
A Sound Score Rating aggregates noise caused by vehicle traffic, airplane traffic and local sources
