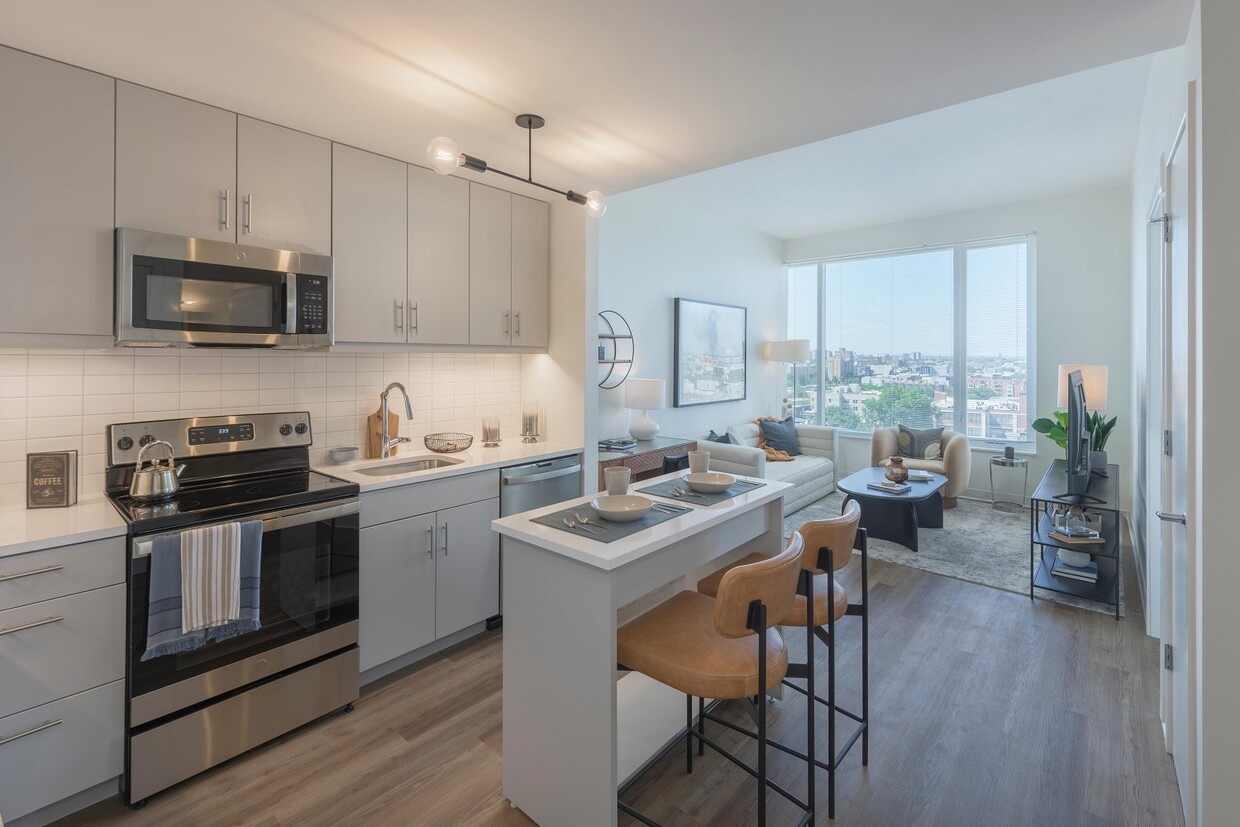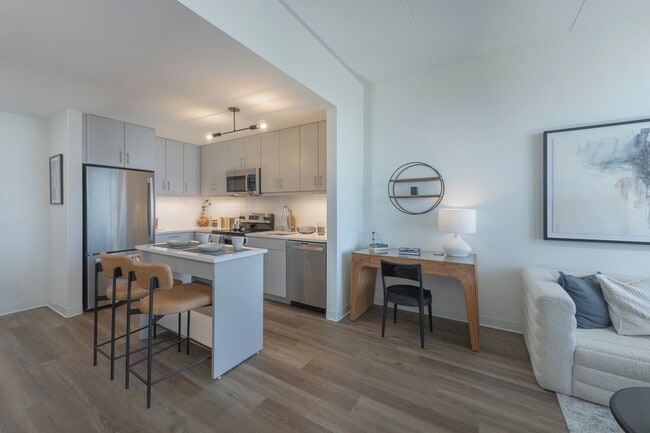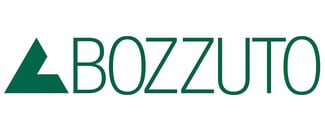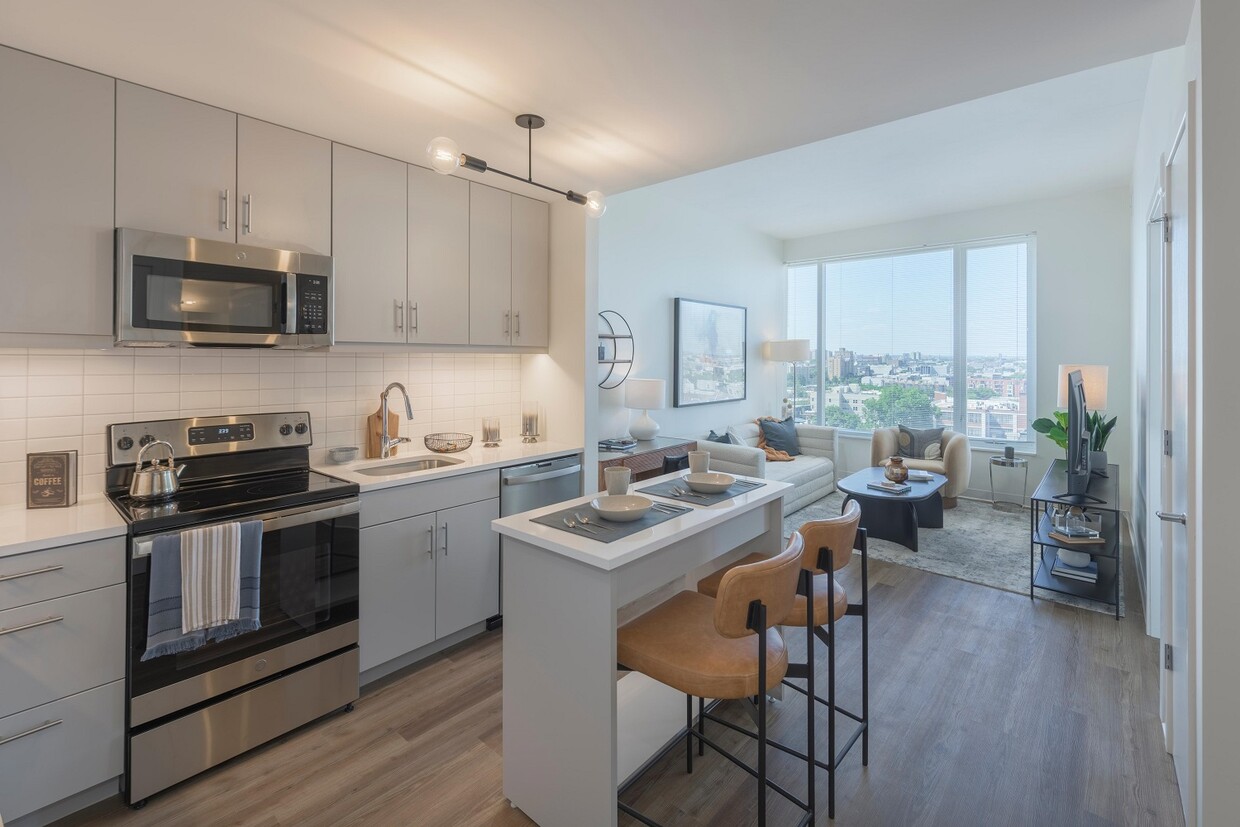-
Monthly Rent
$1,689 - $4,606
-
Bedrooms
Studio - 2 bd
-
Bathrooms
1 - 2 ba
-
Square Feet
416 - 1,129 sq ft
Highlights
- Walker's Paradise
- Premier Transit Location
- Bike-Friendly Area
- Pickleball Court
- Media Center/Movie Theatre
- Basketball Court
- Pool
- Walk-In Closets
- Deck
Pricing & Floor Plans
-
Unit 0234price $1,689square feet 416availibility Now
-
Unit 0634price $1,793square feet 416availibility Now
-
Unit 0834price $1,935square feet 416availibility Feb 13
-
Unit 0203price $1,759square feet 447availibility Now
-
Unit 0837price $1,785square feet 447availibility Now
-
Unit 1003price $1,827square feet 447availibility Now
-
Unit 0228price $1,711square feet 515availibility Feb 7
-
Unit 1026price $2,096square feet 491availibility Mar 7
-
Unit 0236price $2,100square feet 667availibility Now
-
Unit 0408price $2,158square feet 663availibility Now
-
Unit 0308price $2,163square feet 663availibility Now
-
Unit 0730price $2,300square feet 663availibility Now
-
Unit 0520price $2,219square feet 679availibility Now
-
Unit 0819price $2,287square feet 679availibility Now
-
Unit 0420price $2,448square feet 679availibility Now
-
Unit 0722price $2,562square feet 718availibility Now
-
Unit 0621price $2,571square feet 718availibility Now
-
Unit 0721price $2,625square feet 718availibility Now
-
Unit 0501price $3,297square feet 994availibility Now
-
Unit 0601price $3,618square feet 994availibility Now
-
Unit 1128price $3,985square feet 1,074availibility Now
-
Unit 1023price $4,066square feet 1,054availibility Now
-
Unit 1121price $4,306square feet 1,054availibility Now
-
Unit 0823price $4,024square feet 1,054availibility Mar 9
-
Unit 1111price $4,529square feet 1,114availibility Now
-
Unit 1123price $4,606square feet 1,113availibility Now
-
Unit 0709price $3,925square feet 1,071availibility Mar 28
-
Unit 0234price $1,689square feet 416availibility Now
-
Unit 0634price $1,793square feet 416availibility Now
-
Unit 0834price $1,935square feet 416availibility Feb 13
-
Unit 0203price $1,759square feet 447availibility Now
-
Unit 0837price $1,785square feet 447availibility Now
-
Unit 1003price $1,827square feet 447availibility Now
-
Unit 0228price $1,711square feet 515availibility Feb 7
-
Unit 1026price $2,096square feet 491availibility Mar 7
-
Unit 0236price $2,100square feet 667availibility Now
-
Unit 0408price $2,158square feet 663availibility Now
-
Unit 0308price $2,163square feet 663availibility Now
-
Unit 0730price $2,300square feet 663availibility Now
-
Unit 0520price $2,219square feet 679availibility Now
-
Unit 0819price $2,287square feet 679availibility Now
-
Unit 0420price $2,448square feet 679availibility Now
-
Unit 0722price $2,562square feet 718availibility Now
-
Unit 0621price $2,571square feet 718availibility Now
-
Unit 0721price $2,625square feet 718availibility Now
-
Unit 0501price $3,297square feet 994availibility Now
-
Unit 0601price $3,618square feet 994availibility Now
-
Unit 1128price $3,985square feet 1,074availibility Now
-
Unit 1023price $4,066square feet 1,054availibility Now
-
Unit 1121price $4,306square feet 1,054availibility Now
-
Unit 0823price $4,024square feet 1,054availibility Mar 9
-
Unit 1111price $4,529square feet 1,114availibility Now
-
Unit 1123price $4,606square feet 1,113availibility Now
-
Unit 0709price $3,925square feet 1,071availibility Mar 28
Fees and Policies
The fees below are based on community-supplied data and may exclude additional fees and utilities.
-
One-Time Basics
-
Due at Application
-
Application Fee Per ApplicantCharged per applicant.$50
-
-
Due at Move-In
-
Security Deposit - RefundableCharged per unit.$300
-
Administrative FeeCharged per unit.$500
-
-
Due at Application
-
Dogs
-
One-Time Pet FeeMax of 2. Charged per pet.$350
-
Monthly Pet FeeMax of 2. Charged per pet.$40
Restrictions:Breed restrictions apply; contact leasing office for details.Read More Read Less -
-
Cats
-
One-Time Pet FeeMax of 2. Charged per pet.$350
-
Monthly Pet FeeMax of 2. Charged per pet.$40
-
-
Garage Lot
-
Parking DepositCharged per vehicle.$0
-
Parking FeeCharged per vehicle.$400
-
Property Fee Disclaimer: Based on community-supplied data and independent market research. Subject to change without notice. May exclude fees for mandatory or optional services and usage-based utilities.
Details
Lease Options
-
13 - 24 Month Leases
Property Information
-
Built in 2023
-
373 units/12 stories
Matterport 3D Tours
Select a unit to view pricing & availability
About The Carson
At The Carson, every detail is designed to elevate everyday living, making even the most ordinary day special. Including spacious layouts offering stylish kitchens, large bedrooms, and an abundance of natural light, the intentional architecture caters to every desire. On top of flawless finishes, two rooftop terraces provide stunning city and river views, with a sunbathing pool, fireside lounges, and a dog park. Inside you?ll find exclusive amenities like a hardwood basketball court, sleek fitness center, and game room. With an on-site grocer, vibrant dining and nightlife nearby, and easy access to public transportation, The Carson ensures a seamless lifestyle. The price shown reflects Base Rent only. Residents are responsible for additional required fees, including but not limited to an application fee, security deposit, community amenity fee, and utility charges. These fees are assessed per applicant or per unit as applicable and may vary based on usage or lease terms. Please consult a leasing agent for a comprehensive list of all required, optional, and situational fees.
The Carson is an apartment community located in Philadelphia County and the 19123 ZIP Code. This area is served by the Camden City Public attendance zone.
Unique Features
- Pickleball Court
Community Amenities
Pool
Fitness Center
Elevator
Concierge
Clubhouse
Controlled Access
Recycling
Business Center
Property Services
- Package Service
- Controlled Access
- Maintenance on site
- Property Manager on Site
- Concierge
- 24 Hour Access
- On-Site Retail
- Recycling
- Pet Care
- Pet Play Area
- Public Transportation
Shared Community
- Elevator
- Business Center
- Clubhouse
- Lounge
- Multi Use Room
- Breakfast/Coffee Concierge
- Storage Space
- Conference Rooms
Fitness & Recreation
- Fitness Center
- Pool
- Bicycle Storage
- Basketball Court
- Walking/Biking Trails
- Gameroom
- Media Center/Movie Theatre
- Pickleball Court
Outdoor Features
- Sundeck
- Courtyard
- Dog Park
Student Features
- Study Lounge
Apartment Features
Washer/Dryer
Air Conditioning
Dishwasher
Hardwood Floors
Walk-In Closets
Island Kitchen
Microwave
Refrigerator
Indoor Features
- Washer/Dryer
- Air Conditioning
- Heating
- Smoke Free
- Cable Ready
Kitchen Features & Appliances
- Dishwasher
- Disposal
- Stainless Steel Appliances
- Pantry
- Island Kitchen
- Kitchen
- Microwave
- Range
- Refrigerator
- Freezer
Model Details
- Hardwood Floors
- Recreation Room
- Views
- Walk-In Closets
- Window Coverings
- Patio
- Deck
- Package Service
- Controlled Access
- Maintenance on site
- Property Manager on Site
- Concierge
- 24 Hour Access
- On-Site Retail
- Recycling
- Pet Care
- Pet Play Area
- Public Transportation
- Elevator
- Business Center
- Clubhouse
- Lounge
- Multi Use Room
- Breakfast/Coffee Concierge
- Storage Space
- Conference Rooms
- Sundeck
- Courtyard
- Dog Park
- Fitness Center
- Pool
- Bicycle Storage
- Basketball Court
- Walking/Biking Trails
- Gameroom
- Media Center/Movie Theatre
- Pickleball Court
- Study Lounge
- Pickleball Court
- Washer/Dryer
- Air Conditioning
- Heating
- Smoke Free
- Cable Ready
- Dishwasher
- Disposal
- Stainless Steel Appliances
- Pantry
- Island Kitchen
- Kitchen
- Microwave
- Range
- Refrigerator
- Freezer
- Hardwood Floors
- Recreation Room
- Views
- Walk-In Closets
- Window Coverings
- Patio
- Deck
| Monday | 9am - 6pm |
|---|---|
| Tuesday | 9am - 6pm |
| Wednesday | 9am - 6pm |
| Thursday | 9am - 6pm |
| Friday | 8am - 5pm |
| Saturday | 10am - 5pm |
| Sunday | 12pm - 5pm |
Northern Liberties, also known as “NoLibs” is a historic neighborhood that has transformed into one of Philadelphia’s trendiest neighborhoods known for its cool, artsy vibe. Formally Philly’s manufacturing district, Northern Liberties merges the old and new with charming affordable rowhouses to upscale apartments available for rent. Nestled along the Delaware River bordering Center City and Callowhill, which is also known for its vibrant arts and culture scenes, Northern Liberties offers residents an abundance of amenities. The neighborhood is walkable and pedestrian-friendly with several transit stops and amble bike racks throughout the neighborhood. You’ll find locals walking to one of the many popular brunch spots, thrilling bars, authentic international restaurants, art galleries, and more every day.
Learn more about living in Northern LibertiesCompare neighborhood and city base rent averages by bedroom.
| Northern Liberties | Philadelphia, PA | |
|---|---|---|
| Studio | $1,623 | $1,408 |
| 1 Bedroom | $2,194 | $1,737 |
| 2 Bedrooms | $3,040 | $2,181 |
| 3 Bedrooms | $4,240 | $2,972 |
| Colleges & Universities | Distance | ||
|---|---|---|---|
| Colleges & Universities | Distance | ||
| Drive: | 2 min | 1.2 mi | |
| Drive: | 4 min | 1.3 mi | |
| Drive: | 3 min | 1.4 mi | |
| Drive: | 4 min | 2.0 mi |
 The GreatSchools Rating helps parents compare schools within a state based on a variety of school quality indicators and provides a helpful picture of how effectively each school serves all of its students. Ratings are on a scale of 1 (below average) to 10 (above average) and can include test scores, college readiness, academic progress, advanced courses, equity, discipline and attendance data. We also advise parents to visit schools, consider other information on school performance and programs, and consider family needs as part of the school selection process.
The GreatSchools Rating helps parents compare schools within a state based on a variety of school quality indicators and provides a helpful picture of how effectively each school serves all of its students. Ratings are on a scale of 1 (below average) to 10 (above average) and can include test scores, college readiness, academic progress, advanced courses, equity, discipline and attendance data. We also advise parents to visit schools, consider other information on school performance and programs, and consider family needs as part of the school selection process.
View GreatSchools Rating Methodology
Data provided by GreatSchools.org © 2026. All rights reserved.
Transportation options available in Philadelphia include Spring Garden (Mfl), located 0.4 mile from The Carson. The Carson is near Philadelphia International, located 12.8 miles or 22 minutes away, and Trenton Mercer, located 33.3 miles or 48 minutes away.
| Transit / Subway | Distance | ||
|---|---|---|---|
| Transit / Subway | Distance | ||
|
|
Walk: | 7 min | 0.4 mi |
| Walk: | 11 min | 0.6 mi | |
| Walk: | 12 min | 0.7 mi | |
| Walk: | 13 min | 0.7 mi | |
|
|
Walk: | 14 min | 0.7 mi |
| Commuter Rail | Distance | ||
|---|---|---|---|
| Commuter Rail | Distance | ||
|
|
Drive: | 3 min | 1.2 mi |
|
|
Drive: | 4 min | 1.7 mi |
|
|
Drive: | 5 min | 1.8 mi |
|
|
Drive: | 6 min | 2.5 mi |
|
|
Drive: | 7 min | 2.7 mi |
| Airports | Distance | ||
|---|---|---|---|
| Airports | Distance | ||
|
Philadelphia International
|
Drive: | 22 min | 12.8 mi |
|
Trenton Mercer
|
Drive: | 48 min | 33.3 mi |
Time and distance from The Carson.
| Shopping Centers | Distance | ||
|---|---|---|---|
| Shopping Centers | Distance | ||
| Walk: | 9 min | 0.5 mi | |
| Walk: | 15 min | 0.8 mi | |
| Walk: | 17 min | 0.9 mi |
| Parks and Recreation | Distance | ||
|---|---|---|---|
| Parks and Recreation | Distance | ||
|
Edgar Allan Poe Nat'l Historic Site
|
Walk: | 4 min | 0.3 mi |
|
Independence National Historical Park
|
Walk: | 16 min | 0.9 mi |
|
Great Egg Harbor River
|
Drive: | 3 min | 1.3 mi |
|
Lower Delaware National Wild and Scenic River
|
Drive: | 3 min | 1.3 mi |
|
Independence Seaport Museum
|
Drive: | 4 min | 1.7 mi |
| Hospitals | Distance | ||
|---|---|---|---|
| Hospitals | Distance | ||
| Drive: | 2 min | 1.2 mi | |
| Drive: | 3 min | 1.3 mi | |
| Drive: | 4 min | 1.5 mi |
| Military Bases | Distance | ||
|---|---|---|---|
| Military Bases | Distance | ||
| Drive: | 12 min | 7.1 mi |
The Carson Photos
-
-
-
1BR, 1BA - 667SF
-
-
-
-
-
-
Models
-
Studio
-
Studio
-
Studio
-
Studio
-
Studio
-
1 Bedroom
Nearby Apartments
Within 50 Miles of The Carson
-
Broad + Noble
435 N Broad St
Philadelphia, PA 19123
$2,215 - $5,844
1-2 Br 0.8 mi
-
Presidential City
3800-3900 City Ave
Philadelphia, PA 19131
$1,347 - $10,000
1-3 Br 4.6 mi
-
Atlee Square
200 Middletown Blvd
Langhorne, PA 19047
$2,400 - $3,780
1-2 Br 20.6 mi
-
The Haven at Atwater Village
1000 Terrain St
Malvern, PA 19355
$1,992 - $4,334
1-3 Br 21.6 mi
-
Parkside Providence Town Center
1001 Arborview Blvd
Collegeville, PA 19426
$2,058 - $3,950
1-3 Br 22.7 mi
-
333 North Broad
333 N Broad St
Doylestown, PA 18901
$2,383 - $4,254
1-2 Br 24.5 mi
The Carson has units with in‑unit washers and dryers, making laundry day simple for residents.
Utilities are not included in rent. Residents should plan to set up and pay for all services separately.
Parking is available at The Carson for $400. Contact this property for details.
The Carson has studios to two-bedrooms with rent ranges from $1,689/mo. to $4,606/mo.
Yes, The Carson welcomes pets. Breed restrictions, weight limits, and additional fees may apply. View this property's pet policy.
A good rule of thumb is to spend no more than 30% of your gross income on rent. Based on the lowest available rent of $1,689 for a studio, you would need to earn about $61,000 per year to qualify. Want to double-check your budget? Try our Rent Affordability Calculator to see how much rent fits your income and lifestyle.
The Carson is offering Specials for eligible applicants, with rental rates starting at $1,689.
Yes! The Carson offers 6 Matterport 3D Tours. Explore different floor plans and see unit level details, all without leaving home.
What Are Walk Score®, Transit Score®, and Bike Score® Ratings?
Walk Score® measures the walkability of any address. Transit Score® measures access to public transit. Bike Score® measures the bikeability of any address.
What is a Sound Score Rating?
A Sound Score Rating aggregates noise caused by vehicle traffic, airplane traffic and local sources








