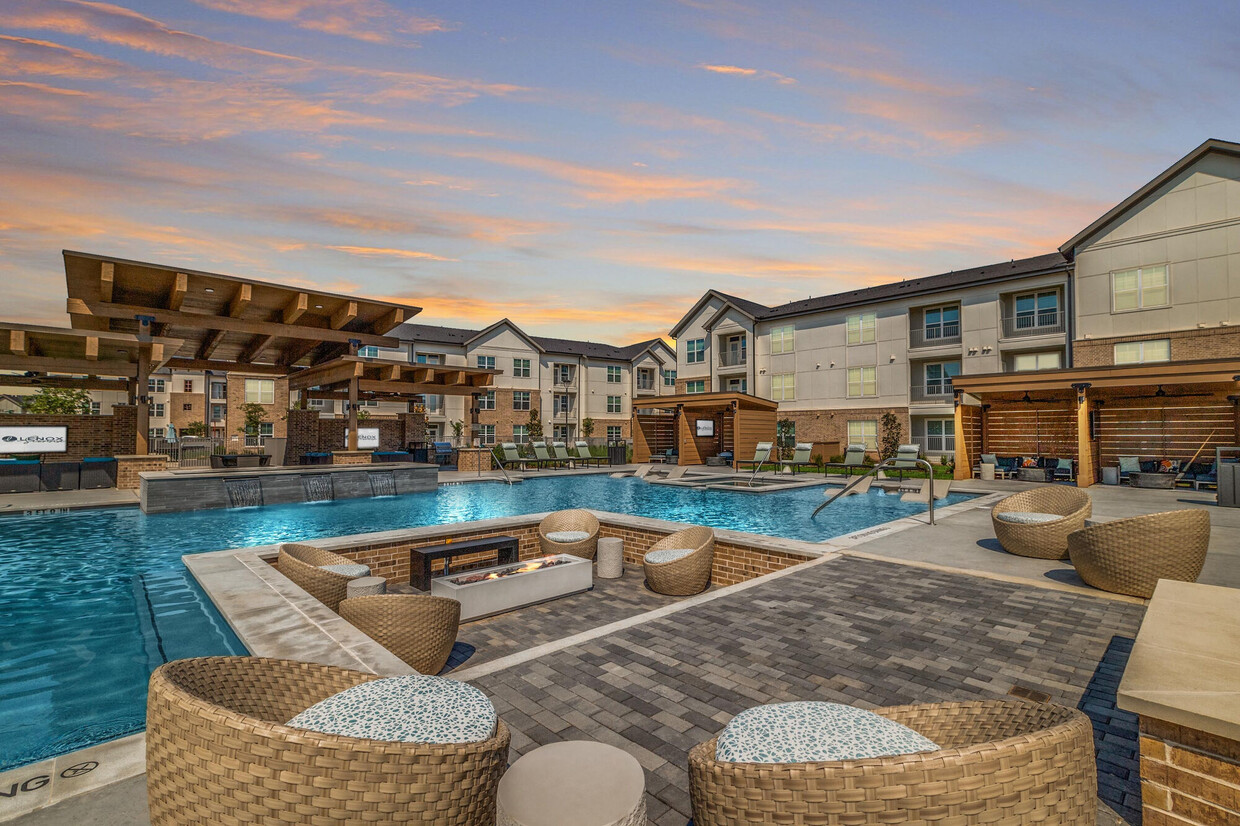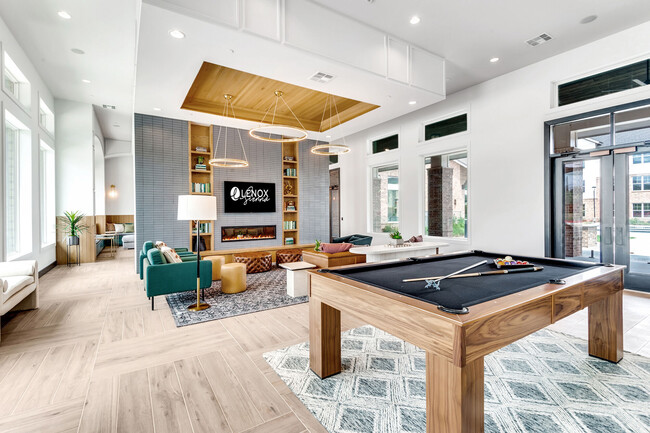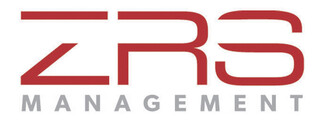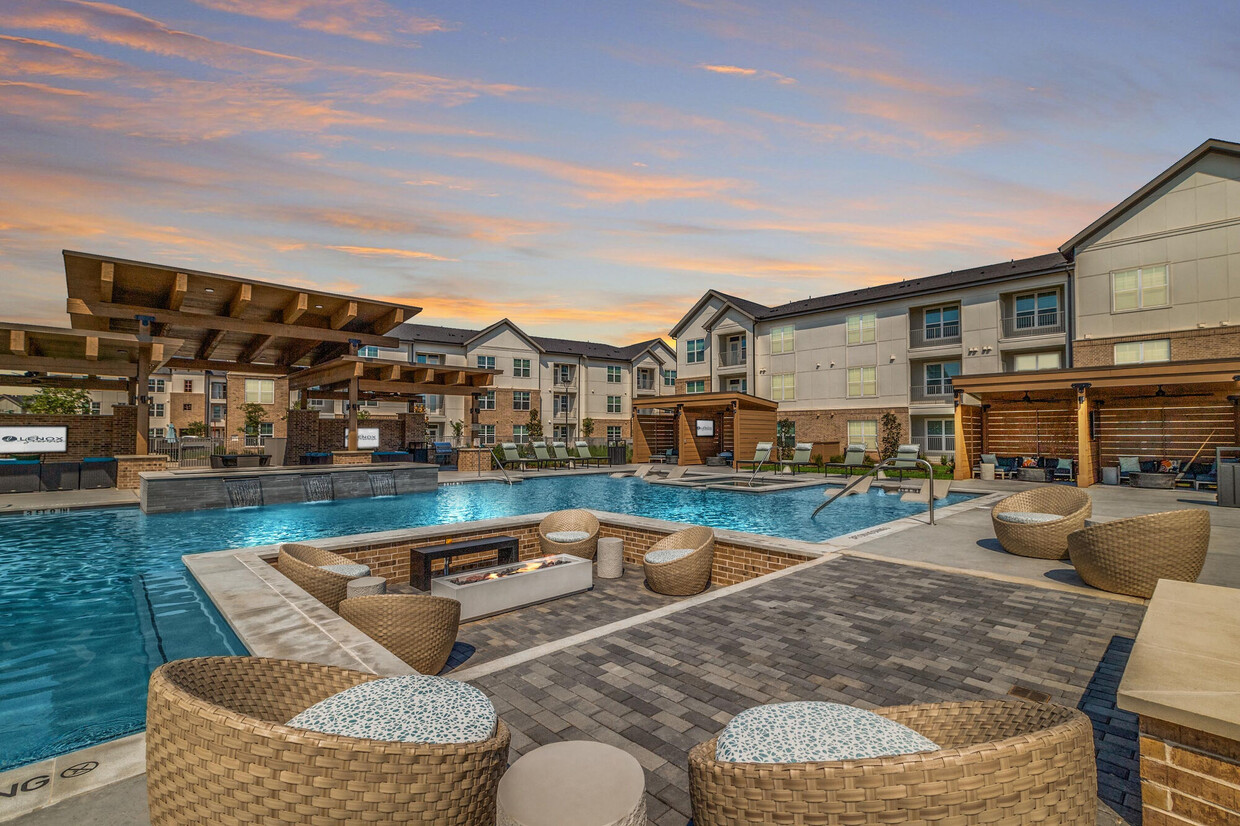Lenox Sienna | Apartments & Townhomes
4800 Watts Plantation Dr,
Missouri City,
TX
77459
Leasing Office:
4800 Watts Plantation Rd, Missouri City, TX 77459
-
Total Monthly Price
$1,411 - $3,036
-
Bedrooms
1 - 3 bd
-
Bathrooms
1 - 2.5 ba
-
Square Feet
657 - 1,719 sq ft
Highlights
- English and Spanish Speaking Staff
- Terrain de pickleball
- Centre multimédia/Cinéma
- Cabane
- Porche
- Station de lavage d'animaux de compagnie
- Cour
- Hauts plafonds
- Piscine
Pricing & Floor Plans
-
Unit 04109price $1,736square feet 657availibility Now
-
Unit 05105price $1,751square feet 657availibility Mar 7
-
Unit 01203price $1,630square feet 833availibility Now
-
Unit 04210price $1,646square feet 833availibility Now
-
Unit 02303price $1,636square feet 826availibility Now
-
Unit 02106price $1,821square feet 826availibility Mar 18
-
Unit 01207price $1,646square feet 855availibility Now
-
Unit 05308price $1,411square feet 657availibility Feb 10
-
Unit 01209price $1,526square feet 657availibility Feb 13
-
Unit 01109price $1,581square feet 657availibility Apr 3
-
Unit 05312price $1,936square feet 1,122availibility Now
-
Unit 06212price $1,960square feet 1,122availibility Now
-
Unit 07201price $1,960square feet 1,122availibility Feb 13
-
Unit 05302price $2,060square feet 1,299availibility Now
-
Unit 01311price $2,060square feet 1,299availibility Now
-
Unit 05211price $2,086square feet 1,299availibility Now
-
Unit 07311price $2,301square feet 1,403availibility Now
-
Unit 13104price $2,436square feet 1,446availibility Now
-
Unit 09101price $3,036square feet 1,719availibility Mar 15
-
Unit 05102price $2,306square feet 1,299availibility Mar 20
-
Unit 02102price $2,356square feet 1,299availibility Mar 26
-
Unit 03102price $2,341square feet 1,299availibility Apr 4
-
Unit 04109price $1,736square feet 657availibility Now
-
Unit 05105price $1,751square feet 657availibility Mar 7
-
Unit 01203price $1,630square feet 833availibility Now
-
Unit 04210price $1,646square feet 833availibility Now
-
Unit 02303price $1,636square feet 826availibility Now
-
Unit 02106price $1,821square feet 826availibility Mar 18
-
Unit 01207price $1,646square feet 855availibility Now
-
Unit 05308price $1,411square feet 657availibility Feb 10
-
Unit 01209price $1,526square feet 657availibility Feb 13
-
Unit 01109price $1,581square feet 657availibility Apr 3
-
Unit 05312price $1,936square feet 1,122availibility Now
-
Unit 06212price $1,960square feet 1,122availibility Now
-
Unit 07201price $1,960square feet 1,122availibility Feb 13
-
Unit 05302price $2,060square feet 1,299availibility Now
-
Unit 01311price $2,060square feet 1,299availibility Now
-
Unit 05211price $2,086square feet 1,299availibility Now
-
Unit 07311price $2,301square feet 1,403availibility Now
-
Unit 13104price $2,436square feet 1,446availibility Now
-
Unit 09101price $3,036square feet 1,719availibility Mar 15
-
Unit 05102price $2,306square feet 1,299availibility Mar 20
-
Unit 02102price $2,356square feet 1,299availibility Mar 26
-
Unit 03102price $2,341square feet 1,299availibility Apr 4
Fees and Policies
The fees listed below are community-provided and may exclude utilities or add-ons. All payments are made directly to the property and are non-refundable unless otherwise specified. Use the Cost Calculator to determine costs based on your needs.
-
Utilities & Essentials
-
Deposit Waiver MinDeposit Waiver Min Charged per unit.22 $ / mo
-
Trash ReimbTRASH REIMB Charged per unit.33 $ / mo
-
PESTPEST Charged per unit.6 $ / mo
-
-
One-Time Basics
-
Due at Application
-
Application FeeOnline Application Fee Charged per applicant.49 $
-
Administrative FeesAdminstrative Fees Charged per unit.50 $
-
-
Due at Application
-
Dogs
-
Pet Fees Or ChargesPet Fees Or Charges - Dog Charged per pet.350 $
-
-
Cats
-
Pet Fees Or ChargesPet Fees Or Charges - Cat Charged per pet.350 $
-
-
Other
-
TU Garage - ParkingCharged per vehicle.175 $ / mo
-
Covered Parking - ParkingCharged per vehicle.50 $ / mo
-
-
Month To Month ChargesMonth To Month Charges Charged per unit.300 $
Property Fee Disclaimer: Based on community-supplied data and independent market research. Subject to change without notice. May exclude fees for mandatory or optional services and usage-based utilities.
Details
Lease Options
-
12 - 14 Month Leases
Property Information
-
Built in 2023
-
248 houses/3 stories
Matterport 3D Tours
Select a house to view pricing & availability
About Lenox Sienna | Apartments & Townhomes
Welcome Home to Lenox Sienna, where upscale meets convenience for every resident. Our apartments and townhomes located in Missouri City, residents will enjoy the variety of floor plans as well as amenities that will enhance every living experience. From outdoor activities such as pickle ball and our resort style swimming pool to an indoor relaxing oasis, there will never be a moment of boredom in our community. Contact us today, at Lenox Sienna to find the perfect home to spend your days.
Lenox Sienna | Apartments & Townhomes is a townhouse community located in Fort Bend County and the 77459 ZIP Code. This area is served by the Fort Bend Independent attendance zone.
Unique Features
- Brand New Construction!
- Pet Spa
- EV Charging Stations
- Executive Conference Lounge
- Pickle-Ball Court
- Brand New Construction! Attached Garage!
- Grilling Stations
- Package Lockers
- Gated Community
- Outdoor firepit
- Entertainment Kitchen
- Proximity to Parking
- Carports
- Hot Unit 5
- Loss Leader
- Loss Leader 2
- Negative Charge (1)
- Negative Charge (2)
- Pet Park
- Resort Style Pool with Sundeck
- Co-working space
- Loss Leader 1
- Hot Unit 10
- Negative Charge (3)
- Premium 01
Contact
Video Tours
Can't make it to the community? This community offers online virtual tours for prospective residents.
Community Amenities
Piscine
Centre de conditionnement physique
Accès contrôlé
Centre d’affaires
Grill
Clôturé
Wi-Fi communautaire
Salles de conférence
Property Services
- Service d'emballage
- Wi-Fi communautaire
- Wi-Fi
- Accès contrôlé
- Entretien sur place
- Gestionnaire d'immeuble sur place
- Patrouille vidéo
- Accès 24 heures
- Collecte d'ordures - porte à porte
- Programme d'assurance locataires
- Services en ligne
- Activités sociales planifiées
- Espace de jeu pour animaux de compagnie
- Station de lavage d'animaux de compagnie
- Recharge de véhicule électrique
- Accessible aux fauteuils roulants
Shared Community
- Centre d’affaires
- Lounge
- Salle multi-usages
- Concierge pour déjeuner/Café
- Salles de conférence
Fitness & Recreation
- Centre de conditionnement physique
- Spa
- Piscine
- Salles de jeux
- Centre multimédia/Cinéma
- Terrain de pickleball
Outdoor Features
- Clôturé
- Solarium
- Cabane
- Cour
- Grill
- Parc canin
Townhome Features
Laveuse/Sécheuse
Climatisation
Lave-vaisselle
Accès Internet à haute vitesse
Walk-in
Îlot de cuisine
Comptoirs de granit
Cour
Indoor Features
- Accès Internet à haute vitesse
- Wi-Fi
- Laveuse/Sécheuse
- Climatisation
- Chauffage
- Ventilateurs de plafond
- Sans fumée
- Prêt pour le câble
- Compacteur à déchets
- Espace d'entreposage
- Vanités doubles
- Bain/Douche
- Système de gicleur
- Miroirs encadrés
- Accessible aux fauteuils roulants (chambres)
Kitchen Features & Appliances
- Lave-vaisselle
- Traitement des déchets
- Machine à glace
- Comptoirs de granit
- Électroménagers en acier inoxydable
- Garde-manger
- Îlot de cuisine
- Cuisine avec coin repas
- Cuisine
- Micro-ondes
- Four
- Fourchette
- Réfrigérateur
- Congélateur
- Eau chaude instantanée
Floor Plan Details
- Tapis
- Plancher de vinyle
- Hauts plafonds
- Salle de récréation
- Étagères encastrées
- Vues
- Walk-in
- Lingerie
- Fenêtres à double vitrage
- Couvre-fenêtres
- Grandes chambres
- Balcon
- Patio
- Porche
- Cour
- Pelouse
Missouri City is just 15 miles from Houston, Texas with an ideal blend of reasonable and lavish apartments for rent to choose from. Great schools, shopping centers, chain and local dining, and grocery and retail stores reside all over this city, giving its residents convenient access to all of their shopping, educational, and dining needs. Most of the residential areas fall into the Fort Bend Independent School District, but a few neighborhoods are zoned into the Houston Independent School District. Either way, Missouri City offers premiere public education for the residential youth.
Many lakes, ponds, and rivers flow throughout town, so many of the community parks have waterfront views. Buffalo Run Park offers boat ramps, fishing piers, sand volleyball courts, and walking trails. Find your perfect apartment in Missouri City so you can become a Texan in this charming city.
Learn more about living in Missouri CityCompare neighborhood and city base rent averages by bedroom.
| Sienna Plantation | Missouri City, TX | |
|---|---|---|
| 1 Bedroom | $1,378 | - |
| 2 Bedrooms | $1,853 | - |
| 3 Bedrooms | $2,290 | $2,020 |
- Service d'emballage
- Wi-Fi communautaire
- Wi-Fi
- Accès contrôlé
- Entretien sur place
- Gestionnaire d'immeuble sur place
- Patrouille vidéo
- Accès 24 heures
- Collecte d'ordures - porte à porte
- Programme d'assurance locataires
- Services en ligne
- Activités sociales planifiées
- Espace de jeu pour animaux de compagnie
- Station de lavage d'animaux de compagnie
- Recharge de véhicule électrique
- Accessible aux fauteuils roulants
- Centre d’affaires
- Lounge
- Salle multi-usages
- Concierge pour déjeuner/Café
- Salles de conférence
- Clôturé
- Solarium
- Cabane
- Cour
- Grill
- Parc canin
- Centre de conditionnement physique
- Spa
- Piscine
- Salles de jeux
- Centre multimédia/Cinéma
- Terrain de pickleball
- Brand New Construction!
- Pet Spa
- EV Charging Stations
- Executive Conference Lounge
- Pickle-Ball Court
- Brand New Construction! Attached Garage!
- Grilling Stations
- Package Lockers
- Gated Community
- Outdoor firepit
- Entertainment Kitchen
- Proximity to Parking
- Carports
- Hot Unit 5
- Loss Leader
- Loss Leader 2
- Negative Charge (1)
- Negative Charge (2)
- Pet Park
- Resort Style Pool with Sundeck
- Co-working space
- Loss Leader 1
- Hot Unit 10
- Negative Charge (3)
- Premium 01
- Accès Internet à haute vitesse
- Wi-Fi
- Laveuse/Sécheuse
- Climatisation
- Chauffage
- Ventilateurs de plafond
- Sans fumée
- Prêt pour le câble
- Compacteur à déchets
- Espace d'entreposage
- Vanités doubles
- Bain/Douche
- Système de gicleur
- Miroirs encadrés
- Accessible aux fauteuils roulants (chambres)
- Lave-vaisselle
- Traitement des déchets
- Machine à glace
- Comptoirs de granit
- Électroménagers en acier inoxydable
- Garde-manger
- Îlot de cuisine
- Cuisine avec coin repas
- Cuisine
- Micro-ondes
- Four
- Fourchette
- Réfrigérateur
- Congélateur
- Eau chaude instantanée
- Tapis
- Plancher de vinyle
- Hauts plafonds
- Salle de récréation
- Étagères encastrées
- Vues
- Walk-in
- Lingerie
- Fenêtres à double vitrage
- Couvre-fenêtres
- Grandes chambres
- Balcon
- Patio
- Porche
- Cour
- Pelouse
| Monday | 9am - 6pm |
|---|---|
| Tuesday | 9am - 6pm |
| Wednesday | 9am - 6pm |
| Thursday | 9am - 6pm |
| Friday | 9am - 6pm |
| Saturday | 10am - 5pm |
| Sunday | 1pm - 5pm |
| Colleges & Universities | Distance | ||
|---|---|---|---|
| Colleges & Universities | Distance | ||
| Drive: | 25 min | 14.5 mi | |
| Drive: | 25 min | 14.6 mi | |
| Drive: | 24 min | 17.5 mi | |
| Drive: | 27 min | 18.6 mi |
 The GreatSchools Rating helps parents compare schools within a state based on a variety of school quality indicators and provides a helpful picture of how effectively each school serves all of its students. Ratings are on a scale of 1 (below average) to 10 (above average) and can include test scores, college readiness, academic progress, advanced courses, equity, discipline and attendance data. We also advise parents to visit schools, consider other information on school performance and programs, and consider family needs as part of the school selection process.
The GreatSchools Rating helps parents compare schools within a state based on a variety of school quality indicators and provides a helpful picture of how effectively each school serves all of its students. Ratings are on a scale of 1 (below average) to 10 (above average) and can include test scores, college readiness, academic progress, advanced courses, equity, discipline and attendance data. We also advise parents to visit schools, consider other information on school performance and programs, and consider family needs as part of the school selection process.
View GreatSchools Rating Methodology
Data provided by GreatSchools.org © 2026. All rights reserved.
Lenox Sienna | Apartments & Townhomes Photos
-
-
1BR, 1BA - 657SF
-
-
-
-
-
-
-
Floor Plans
-
1 Bedroom
-
1 Bedroom
-
1 Bedroom
-
1 Bedroom
-
1 Bedroom
-
1 Bedroom
Nearby Apartments
Within 50 Miles of Lenox Sienna | Apartments & Townhomes
-
Filament
11109 Signal Way
Stafford, TX 77477
$1,547 - $2,653 Total Monthly Price
1-2 Br 8.1 mi
-
Southfork Lake
3333 Southfork Pky
Manvel, TX 77578
$1,278 - $2,076 Total Monthly Price
1-3 Br 8.4 mi
-
Charleston at Fannin Station
9779 Fannin Rail Way
Houston, TX 77045
$1,332 - $2,622 Total Monthly Price
1-2 Br 12.0 mi
-
Rone Residences
2311 Westheimer Rd
Houston, TX 77098
$3,158 - $13,537 Total Monthly Price
1-3 Br 16.4 mi
-
Warehouse District
813 McKee St
Houston, TX 77002
$999 - $1,824 Total Monthly Price
1 Br 19.8 mi
-
The Oaks
9310 N Sam Houston Pky E
Humble, TX 77396
$1,083 - $2,367 Total Monthly Price
1-2 Br 32.6 mi
This property has units with in‑unit washers and dryers, making laundry day simple for residents.
Utilities are not included in rent. Residents should plan to set up and pay for all services separately.
Parking is available at this property for 175 $ / mo. Additional fees and deposits may apply.
This property has one to three-bedrooms with rent ranges from $1,411/mo. to $3,036/mo.
Yes, this property welcomes pets. Breed restrictions, weight limits, and additional fees may apply. View this property's pet policy.
A good rule of thumb is to spend no more than 30% of your gross income on rent. Based on the lowest available rent of $1,411 for a one-bedroom, you would need to earn about $56,440 per year to qualify. Want to double-check your budget? Calculate how much rent you can afford with our Rent Affordability Calculator.
This property is offering Offres spéciales for eligible applicants, with rental rates starting at $1,411.
Yes! this property offers 6 Matterport 3D Tours. Explore different floor plans and see unit level details, all without leaving home.
What Are Walk Score®, Transit Score®, and Bike Score® Ratings?
Walk Score® measures the walkability of any address. Transit Score® measures access to public transit. Bike Score® measures the bikeability of any address.
What is a Sound Score Rating?
A Sound Score Rating aggregates noise caused by vehicle traffic, airplane traffic and local sources










Property Manager Responded