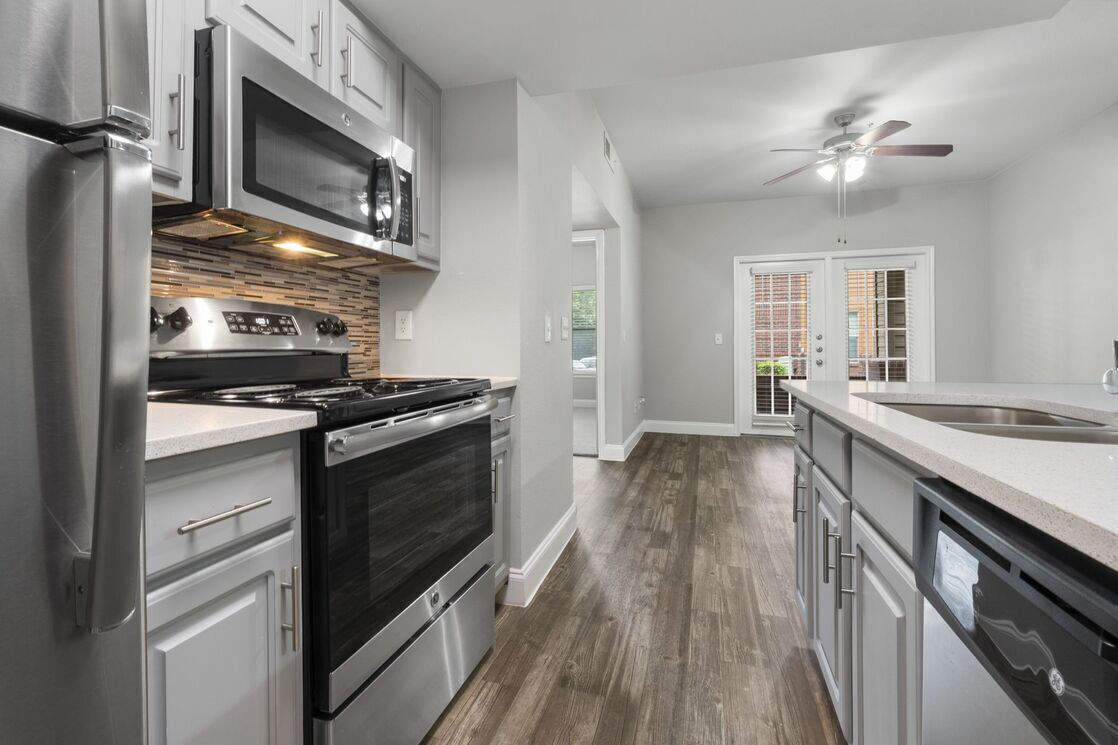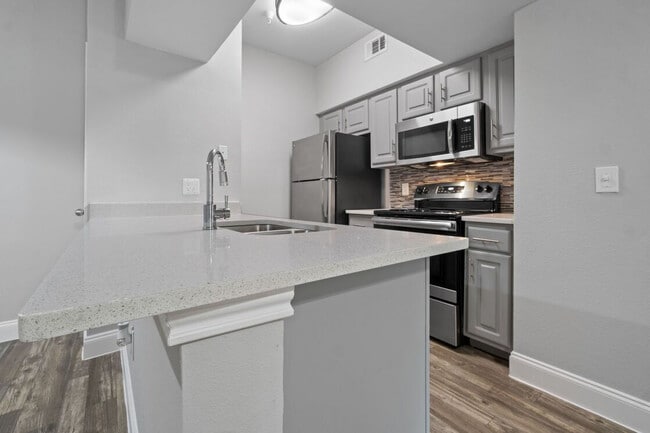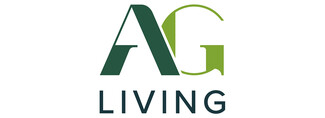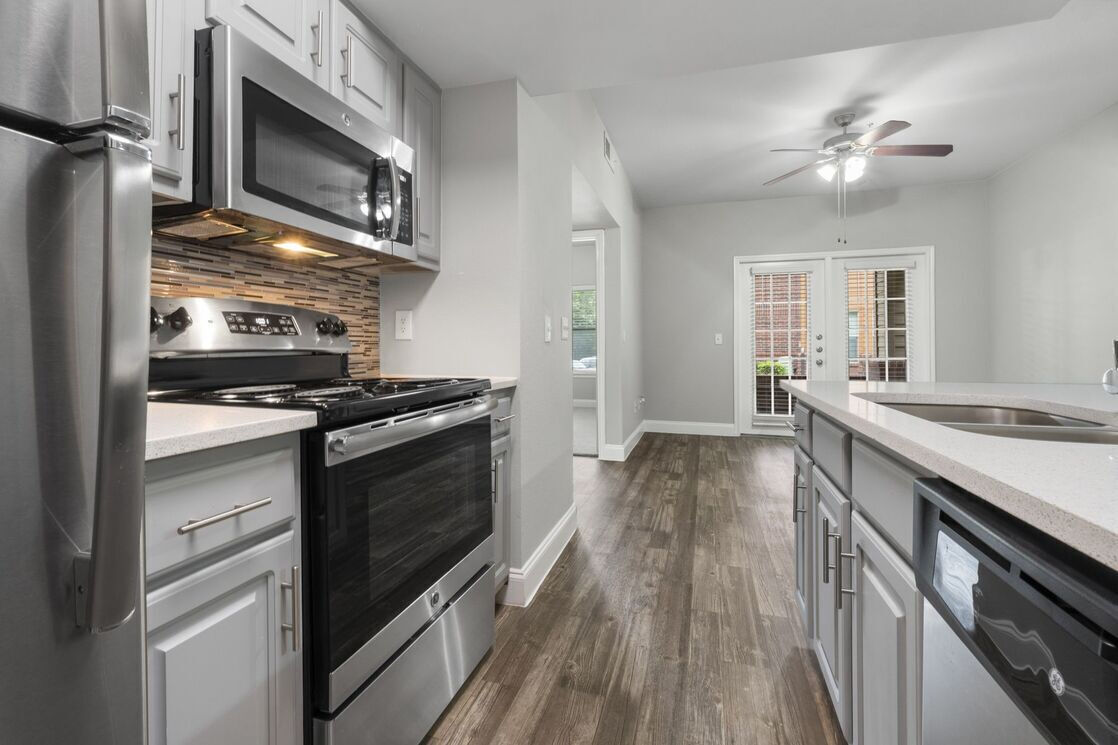-
Monthly Rent
$1,087 - $1,900
-
Bedrooms
1 - 3 bd
-
Bathrooms
1 - 2 ba
-
Square Feet
596 - 1,119 sq ft
Highlights
- Pool
- Walk-In Closets
- Pet Play Area
- Dog Park
- Picnic Area
- Balcony
- Property Manager on Site
- Views
- Hardwood Floors
Pricing & Floor Plans
-
Unit 0117price $1,215square feet 661availibility Feb 4
-
Unit 0226price $1,140square feet 661availibility Feb 14
-
Unit 0927price $1,145square feet 661availibility Mar 12
-
Unit 0413price $1,195square feet 661availibility Feb 7
-
Unit 0431price $1,225square feet 825availibility Now
-
Unit 0434price $1,225square feet 825availibility Now
-
Unit 0424price $1,225square feet 825availibility Now
-
Unit 0637price $1,425square feet 942availibility Now
-
Unit 0537price $1,425square feet 942availibility Now
-
Unit 0632price $1,425square feet 942availibility Now
-
Unit 0837price $1,425square feet 942availibility Now
-
Unit 0625price $1,798square feet 1,119availibility Now
-
Unit 0528price $1,853square feet 1,119availibility Now
-
Unit 0521price $1,853square feet 1,119availibility Now
-
Unit 1211price $1,745square feet 1,077availibility Jan 31
-
Unit 0535price $1,705square feet 1,077availibility Feb 7
-
Unit 1128price $1,795square feet 1,077availibility Feb 7
-
Unit 0117price $1,215square feet 661availibility Feb 4
-
Unit 0226price $1,140square feet 661availibility Feb 14
-
Unit 0927price $1,145square feet 661availibility Mar 12
-
Unit 0413price $1,195square feet 661availibility Feb 7
-
Unit 0431price $1,225square feet 825availibility Now
-
Unit 0434price $1,225square feet 825availibility Now
-
Unit 0424price $1,225square feet 825availibility Now
-
Unit 0637price $1,425square feet 942availibility Now
-
Unit 0537price $1,425square feet 942availibility Now
-
Unit 0632price $1,425square feet 942availibility Now
-
Unit 0837price $1,425square feet 942availibility Now
-
Unit 0625price $1,798square feet 1,119availibility Now
-
Unit 0528price $1,853square feet 1,119availibility Now
-
Unit 0521price $1,853square feet 1,119availibility Now
-
Unit 1211price $1,745square feet 1,077availibility Jan 31
-
Unit 0535price $1,705square feet 1,077availibility Feb 7
-
Unit 1128price $1,795square feet 1,077availibility Feb 7
Fees and Policies
The fees below are based on community-supplied data and may exclude additional fees and utilities.
-
One-Time Basics
-
Due at Application
-
Application Fee Per ApplicantCharged per applicant.$75
-
-
Due at Move-In
-
Administrative FeeCharged per unit.$125
-
-
Due at Application
-
Dogs
-
Monthly Pet FeeMax of 2. Charged per pet.$15
-
One-Time Pet FeeMax of 2. Charged per pet.$400
100 lbs. Weight LimitRestrictions:We love your furry family members! Please call our Leasing Office for complete Pet Policy information. Breed restrictions do apply.Read More Read LessComments -
-
Cats
-
Monthly Pet FeeMax of 2. Charged per pet.$15
-
One-Time Pet FeeMax of 2. Charged per pet.$400
100 lbs. Weight LimitRestrictions:Comments -
-
Other Pets
-
Monthly Pet FeeMax of 2. Charged per pet.$15
-
One-Time Pet FeeMax of 2. Charged per pet.$400
Max of 2, 100 lbs. Weight LimitRestrictions:Comments -
-
Covered
-
Parking DepositCharged per vehicle.$0
-
Parking FeeCharged per vehicle.$35
Comments -
-
Surface Lot
-
Parking DepositCharged per vehicle.$0
Comments -
Property Fee Disclaimer: Based on community-supplied data and independent market research. Subject to change without notice. May exclude fees for mandatory or optional services and usage-based utilities.
Details
Lease Options
-
8 - 15 Month Leases
-
Short term lease
Property Information
-
Built in 1999
-
240 units/3 stories
Matterport 3D Tours
About Larkin Apartment Homes
Find the lifestyle you’ve been looking for at Larkin Apartment Homes where most pet-friendly one, two, and three bedroom apartment homes in McKinney, Texas, sparkle with custom finishes and upscale extras like stainless-steel appliances and luxury wood-style flooring. Spacious living areas and walk-in closets add to the superior livability of your new apartment. Step outside to a slate of community amenities designed to elevate your world in every way. From a sparkling resort-style pool to a chicly designed clubhouse, Larkin Apartment Homes lets you elevate your downtime like nowhere else.
Larkin Apartment Homes is an apartment community located in Collin County and the 75071 ZIP Code. This area is served by the Mckinney Independent attendance zone.
Unique Features
- 1st Floor
- Door to Door Valet Trash
- On Call Emergency Maintenance
- Subway Tile
- Ceramic Tile Tub
- Full Size W/D Connections
- Granite countertop
- Gray Cabinets
- Infinity Moss Backsplash
- Landscaped Courtyards
- Laundry Connections- Full Size
- Black Granite
- Carpet in Bedrooms
- Faux Wood Floors
- On-Site Storage
- Stackable washer/dryer
- 24-hour Package Lockers
- 6 Inch Baseboards
- Community Grilling Stations
- Full size Washer/Dryer
- Full size Washer/Dryer1
- Resort Style Pools
- 2nd Floor
- 3rd Floor
- Black Appliances
- Double Vanity Master Bathroom
- No Washer/Dryer Connections
- Spruce Lifestyle Services
- White Cabinets
- Wi-Fi at the Clubhouse
- AG Platinum Upgrade
- Carpet excluding wet areas
- 2nd FLOOR TOP
- Backsplash
- Linen Closets
- No Storage
- Stainless Steel Fridge
- USB Port
Community Amenities
Pool
Fitness Center
Laundry Facilities
Playground
- Package Service
- Wi-Fi
- Laundry Facilities
- Maintenance on site
- Property Manager on Site
- Trash Pickup - Door to Door
- Recycling
- Renters Insurance Program
- Pet Play Area
- Clubhouse
- Breakfast/Coffee Concierge
- Walk-Up
- Fitness Center
- Pool
- Playground
- Courtyard
- Picnic Area
- Dog Park
Apartment Features
Washer/Dryer
Air Conditioning
Dishwasher
Washer/Dryer Hookup
Hardwood Floors
Walk-In Closets
Microwave
Refrigerator
Indoor Features
- Wi-Fi
- Washer/Dryer
- Washer/Dryer Hookup
- Air Conditioning
- Heating
- Ceiling Fans
- Cable Ready
- Storage Space
- Double Vanities
- Tub/Shower
- Sprinkler System
- Framed Mirrors
- Wheelchair Accessible (Rooms)
Kitchen Features & Appliances
- Dishwasher
- Disposal
- Ice Maker
- Stainless Steel Appliances
- Pantry
- Microwave
- Oven
- Range
- Refrigerator
- Freezer
- Quartz Countertops
Model Details
- Hardwood Floors
- Vinyl Flooring
- Dining Room
- Crown Molding
- Views
- Walk-In Closets
- Linen Closet
- Window Coverings
- Balcony
- Patio
- Package Service
- Wi-Fi
- Laundry Facilities
- Maintenance on site
- Property Manager on Site
- Trash Pickup - Door to Door
- Recycling
- Renters Insurance Program
- Pet Play Area
- Clubhouse
- Breakfast/Coffee Concierge
- Walk-Up
- Courtyard
- Picnic Area
- Dog Park
- Fitness Center
- Pool
- Playground
- 1st Floor
- Door to Door Valet Trash
- On Call Emergency Maintenance
- Subway Tile
- Ceramic Tile Tub
- Full Size W/D Connections
- Granite countertop
- Gray Cabinets
- Infinity Moss Backsplash
- Landscaped Courtyards
- Laundry Connections- Full Size
- Black Granite
- Carpet in Bedrooms
- Faux Wood Floors
- On-Site Storage
- Stackable washer/dryer
- 24-hour Package Lockers
- 6 Inch Baseboards
- Community Grilling Stations
- Full size Washer/Dryer
- Full size Washer/Dryer1
- Resort Style Pools
- 2nd Floor
- 3rd Floor
- Black Appliances
- Double Vanity Master Bathroom
- No Washer/Dryer Connections
- Spruce Lifestyle Services
- White Cabinets
- Wi-Fi at the Clubhouse
- AG Platinum Upgrade
- Carpet excluding wet areas
- 2nd FLOOR TOP
- Backsplash
- Linen Closets
- No Storage
- Stainless Steel Fridge
- USB Port
- Wi-Fi
- Washer/Dryer
- Washer/Dryer Hookup
- Air Conditioning
- Heating
- Ceiling Fans
- Cable Ready
- Storage Space
- Double Vanities
- Tub/Shower
- Sprinkler System
- Framed Mirrors
- Wheelchair Accessible (Rooms)
- Dishwasher
- Disposal
- Ice Maker
- Stainless Steel Appliances
- Pantry
- Microwave
- Oven
- Range
- Refrigerator
- Freezer
- Quartz Countertops
- Hardwood Floors
- Vinyl Flooring
- Dining Room
- Crown Molding
- Views
- Walk-In Closets
- Linen Closet
- Window Coverings
- Balcony
- Patio
| Monday | 9am - 6pm |
|---|---|
| Tuesday | 9am - 6pm |
| Wednesday | 9am - 6pm |
| Thursday | 9am - 6pm |
| Friday | 9am - 6pm |
| Saturday | 10am - 5pm |
| Sunday | Closed |
Allen/McKinney, a suburb in the Dallas-Fort Worth Metroplex, is an area fit for commuters and families. The Highway 75 and Route 399 junction is located in town, making travel in all directions accessible. Allen/McKinney is family-friendly as well due to outdoor recreation opportunities provided by parks like Allen Station Park and Connemara Meadow Nature Preserve, and Lavon Lake, situated on the southeastern border of Allen/McKinney. Other great amenities include large shopping plazas and malls like the Allen Premium Outlets and the Fairview Town Center that provide residents with big-box stores and a variety of eateries. Renters will find that the rental market is made up of apartments, houses, condos, and townhomes ranging from luxury mid-rise apartments to spacious brick-front ranch-style homes.
Learn more about living in Allen/McKinneyCompare neighborhood and city base rent averages by bedroom.
| Allen/McKinney | McKinney, TX | |
|---|---|---|
| Studio | $1,161 | $1,160 |
| 1 Bedroom | $1,378 | $1,372 |
| 2 Bedrooms | $1,766 | $1,780 |
| 3 Bedrooms | $2,300 | $2,404 |
| Colleges & Universities | Distance | ||
|---|---|---|---|
| Colleges & Universities | Distance | ||
| Drive: | 3 min | 1.3 mi | |
| Drive: | 8 min | 4.0 mi | |
| Drive: | 14 min | 8.8 mi | |
| Drive: | 21 min | 14.4 mi |
 The GreatSchools Rating helps parents compare schools within a state based on a variety of school quality indicators and provides a helpful picture of how effectively each school serves all of its students. Ratings are on a scale of 1 (below average) to 10 (above average) and can include test scores, college readiness, academic progress, advanced courses, equity, discipline and attendance data. We also advise parents to visit schools, consider other information on school performance and programs, and consider family needs as part of the school selection process.
The GreatSchools Rating helps parents compare schools within a state based on a variety of school quality indicators and provides a helpful picture of how effectively each school serves all of its students. Ratings are on a scale of 1 (below average) to 10 (above average) and can include test scores, college readiness, academic progress, advanced courses, equity, discipline and attendance data. We also advise parents to visit schools, consider other information on school performance and programs, and consider family needs as part of the school selection process.
View GreatSchools Rating Methodology
Data provided by GreatSchools.org © 2026. All rights reserved.
Larkin Apartment Homes Photos
-
Larkin Apartment Homes
-
2BR, 1BA - 825 SF
-
-
-
-
-
-
-
Models
-
1 Bedroom
-
A1
-
A1
-
1 Bedroom
-
A2
-
A2
Nearby Apartments
Within 50 Miles of Larkin Apartment Homes
-
Birch Apartment Homes
12610 Jupiter Rd
Dallas, TX 75238
$762 - $1,428
1-2 Br 23.7 mi
-
Barrett Apartment Homes
238 E Oates Rd
Garland, TX 75043
$1,059 - $1,766
1-3 Br 24.7 mi
-
Knowlton Apartment Homes
5800 Northwest Dr
Mesquite, TX 75150
$823 - $1,600
1-2 Br 25.3 mi
-
Lockhart Apartment Homes
933 W Cartwright Rd
Mesquite, TX 75149
$774 - $1,495
1-2 Br 31.8 mi
-
Emmitt Luxury Apartments
5613 Coventry Park Dr
Haltom City, TX 76117
$1,020 - $1,550
1-2 Br 44.2 mi
-
Creekside Apartment Homes
6751 Westcreek Dr
Fort Worth, TX 76133
$894 - $1,393
1-2 Br 57.1 mi
Larkin Apartment Homes has units with in‑unit washers and dryers, making laundry day simple for residents.
Utilities are not included in rent. Residents should plan to set up and pay for all services separately.
Parking is available at Larkin Apartment Homes. Fees may apply depending on the type of parking offered. Contact this property for details.
Larkin Apartment Homes has one to three-bedrooms with rent ranges from $1,087/mo. to $1,900/mo.
Yes, Larkin Apartment Homes welcomes pets. Breed restrictions, weight limits, and additional fees may apply. View this property's pet policy.
A good rule of thumb is to spend no more than 30% of your gross income on rent. Based on the lowest available rent of $1,087 for a one-bedroom, you would need to earn about $39,000 per year to qualify. Want to double-check your budget? Try our Rent Affordability Calculator to see how much rent fits your income and lifestyle.
Larkin Apartment Homes is offering 2 Months Free for eligible applicants, with rental rates starting at $1,087.
Yes! Larkin Apartment Homes offers 4 Matterport 3D Tours. Explore different floor plans and see unit level details, all without leaving home.
What Are Walk Score®, Transit Score®, and Bike Score® Ratings?
Walk Score® measures the walkability of any address. Transit Score® measures access to public transit. Bike Score® measures the bikeability of any address.
What is a Sound Score Rating?
A Sound Score Rating aggregates noise caused by vehicle traffic, airplane traffic and local sources








