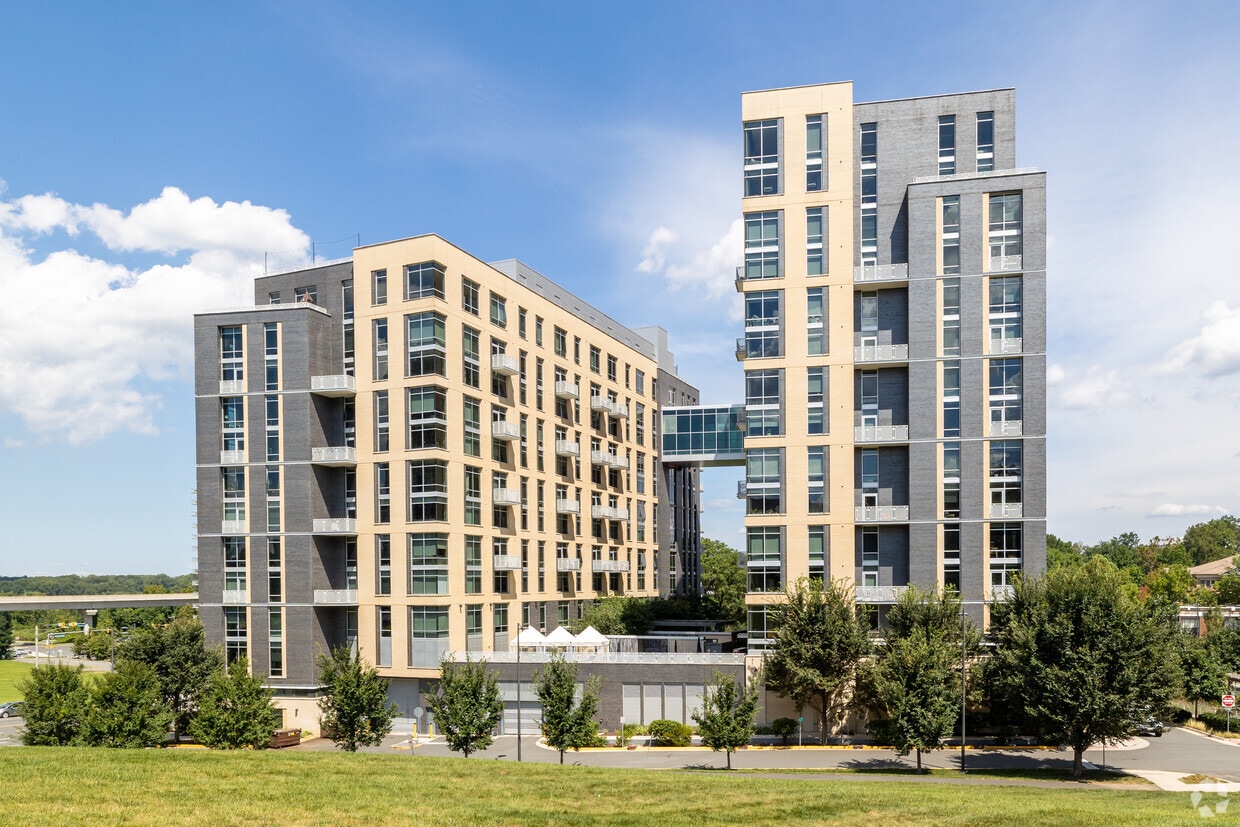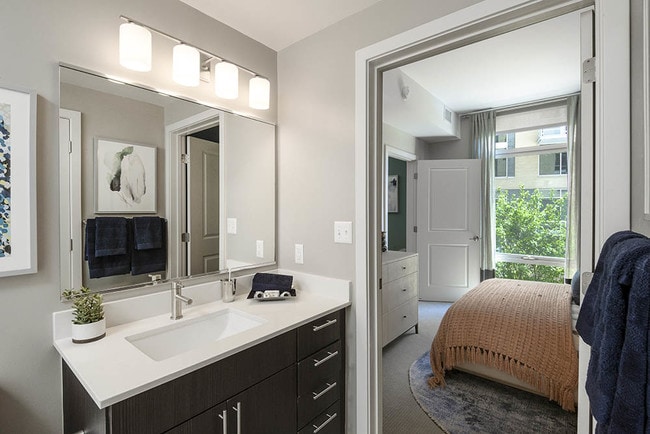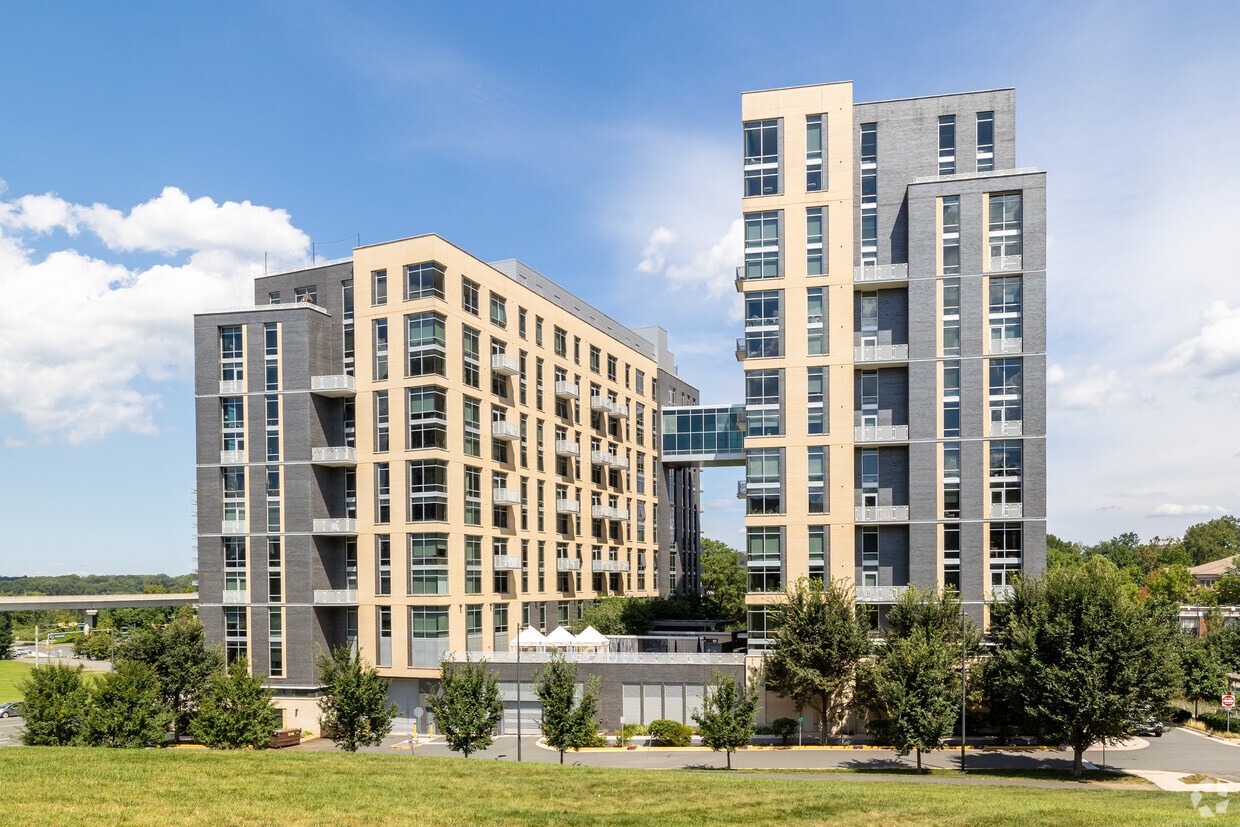-
Call for Rent
-
Bedrooms
1 - 2 bd
-
Bathrooms
1 - 2 ba
-
Square Feet
570 - 1,932 sq ft
Ask us about our leasing special!
Highlights
- Bay Window
- Dry Cleaning Service
- Roof Terrace
- Den
- Cabana
- Pet Washing Station
- Pool
- Walk-In Closets
- Deck
Pricing & Floor Plans
-
Unit 1121price Call for Rentsquare feet 587availibility Now
-
Unit 0827price Call for Rentsquare feet 587availibility Now
-
Unit 0627price Call for Rentsquare feet 587availibility Now
-
Unit 0933price Call for Rentsquare feet 570availibility Feb 10
-
Unit 1214price Call for Rentsquare feet 695availibility Feb 19
-
Unit 0318price Call for Rentsquare feet 695availibility Mar 21
-
Unit 0533price Call for Rentsquare feet 570availibility Feb 19
-
Unit 0433price Call for Rentsquare feet 570availibility Mar 18
-
Unit 0430price Call for Rentsquare feet 1,021availibility Now
-
Unit 0529price Call for Rentsquare feet 900availibility Now
-
Unit 1317price Call for Rentsquare feet 900availibility Now
-
Unit 0631price Call for Rentsquare feet 900availibility Feb 25
-
Unit 0932price Call for Rentsquare feet 1,072availibility Now
-
Unit 0834price Call for Rentsquare feet 1,156availibility Now
-
Unit 0823price Call for Rentsquare feet 1,042availibility Now
-
Unit 1013price Call for Rentsquare feet 823availibility Now
-
Unit 1235price Call for Rentsquare feet 823availibility Mar 5
-
Unit 1413price Call for Rentsquare feet 823availibility Mar 22
-
Unit 0530price Call for Rentsquare feet 1,024availibility Feb 9
-
Unit 1024price Call for Rentsquare feet 1,120availibility Feb 21
-
Unit 1121price Call for Rentsquare feet 587availibility Now
-
Unit 0827price Call for Rentsquare feet 587availibility Now
-
Unit 0627price Call for Rentsquare feet 587availibility Now
-
Unit 0933price Call for Rentsquare feet 570availibility Feb 10
-
Unit 1214price Call for Rentsquare feet 695availibility Feb 19
-
Unit 0318price Call for Rentsquare feet 695availibility Mar 21
-
Unit 0533price Call for Rentsquare feet 570availibility Feb 19
-
Unit 0433price Call for Rentsquare feet 570availibility Mar 18
-
Unit 0430price Call for Rentsquare feet 1,021availibility Now
-
Unit 0529price Call for Rentsquare feet 900availibility Now
-
Unit 1317price Call for Rentsquare feet 900availibility Now
-
Unit 0631price Call for Rentsquare feet 900availibility Feb 25
-
Unit 0932price Call for Rentsquare feet 1,072availibility Now
-
Unit 0834price Call for Rentsquare feet 1,156availibility Now
-
Unit 0823price Call for Rentsquare feet 1,042availibility Now
-
Unit 1013price Call for Rentsquare feet 823availibility Now
-
Unit 1235price Call for Rentsquare feet 823availibility Mar 5
-
Unit 1413price Call for Rentsquare feet 823availibility Mar 22
-
Unit 0530price Call for Rentsquare feet 1,024availibility Feb 9
-
Unit 1024price Call for Rentsquare feet 1,120availibility Feb 21
Fees and Policies
The fees below are based on community-supplied data and may exclude additional fees and utilities. Use the Cost Calculator to add these fees to the base price.
-
Utilities & Essentials
-
Utility New Account FeeUtility New Account Fee Charged per unit.$7.50
-
TrashTrash Charged per unit.$17 / mo
-
Utility Admin Billing FeeUtility Admin Billing Fee Charged per unit.$3.99 / mo
-
Technology FeeTechnology Fee Charged per unit.$70 / mo
-
Water & SewerWater & Sewer Charged per unit.Varies
-
Electric & HVACElectric & HVAC Charged per unit.Varies / mo
-
GasGas Charged per unit.Varies / mo
-
-
One-Time Basics
-
Due at Application
-
Application Fee Per ApplicantCharged per applicant.$50
-
Application FeeApplication Fee Charged per applicant.$50
-
-
Due at Move-In
-
Amenity FeeCharged per unit.$500
-
Administrative/Amenity FeeAdministrative/Amenity Fee Charged per unit.$500
-
-
Due at Application
-
Other
-
Garage Fee$125 Standard, $150 Premium (near elevator), $175 Tandem Charged per vehicle.$125 - $175 / mo
-
-
Bike Storage FeeBike Storage Fee Charged per rentable item.$65 - $110 / mo
Property Fee Disclaimer: Based on community-supplied data and independent market research. Subject to change without notice. May exclude fees for mandatory or optional services and usage-based utilities.
Details
Lease Options
-
3 - 15 Month Leases
Property Information
-
Built in 2018
-
319 units/15 stories
-
LEED certified Silver
Matterport 3D Tours
Select a unit to view pricing & availability
About Kingston at McLean Crossing
Ask us about our leasing special!
Kingston at McLean Crossing is an apartment community located in Fairfax County and the 22102 ZIP Code. This area is served by the Fairfax County Public Schools attendance zone.
Unique Features
- Children's Playroom
- Golf Simulator
- Library
- Pet Grooming Facility
- Fitness Center With Yoga Studio
- Two-Story Sky Bridge
- Pet-friendly community with grooming facilities
- Private Dining Room - Catering Capable
- Car Charging Stations
- Kids Play Room
- Spacious walk-In closets
- Ample Collaborative Work Space
- Large outdoor balconies in select floor plans
- High DefinitionTM Golf Simulator
- Resort-Style Pool Deck
- Silver LEED Certified Building
Community Amenities
Pool
Fitness Center
Elevator
Concierge
Clubhouse
Roof Terrace
Controlled Access
Recycling
Property Services
- Package Service
- Community-Wide WiFi
- Wi-Fi
- Controlled Access
- Maintenance on site
- Property Manager on Site
- Concierge
- Recycling
- Renters Insurance Program
- Dry Cleaning Service
- Laundry Service
- Online Services
- Pet Washing Station
- EV Charging
Shared Community
- Elevator
- Business Center
- Clubhouse
- Lounge
- Storage Space
- Disposal Chutes
- Corporate Suites
Fitness & Recreation
- Fitness Center
- Pool
- Bicycle Storage
- Walking/Biking Trails
- Gameroom
- Golf Course
Outdoor Features
- Roof Terrace
- Cabana
- Courtyard
- Grill
Apartment Features
Washer/Dryer
Air Conditioning
Dishwasher
High Speed Internet Access
Hardwood Floors
Walk-In Closets
Island Kitchen
Microwave
Indoor Features
- High Speed Internet Access
- Wi-Fi
- Washer/Dryer
- Air Conditioning
- Heating
- Smoke Free
- Cable Ready
- Satellite TV
- Security System
- Trash Compactor
- Storage Space
- Double Vanities
- Tub/Shower
- Surround Sound
- Intercom
- Sprinkler System
- Wheelchair Accessible (Rooms)
Kitchen Features & Appliances
- Dishwasher
- Disposal
- Ice Maker
- Stainless Steel Appliances
- Pantry
- Island Kitchen
- Kitchen
- Microwave
- Oven
- Refrigerator
- Freezer
- Breakfast Nook
Model Details
- Hardwood Floors
- Carpet
- Tile Floors
- Vinyl Flooring
- Dining Room
- Family Room
- Office
- Recreation Room
- Den
- Built-In Bookshelves
- Vaulted Ceiling
- Bay Window
- Views
- Walk-In Closets
- Linen Closet
- Double Pane Windows
- Wet Bar
- Large Bedrooms
- Balcony
- Patio
- Deck
- Lawn
- Garden
- Package Service
- Community-Wide WiFi
- Wi-Fi
- Controlled Access
- Maintenance on site
- Property Manager on Site
- Concierge
- Recycling
- Renters Insurance Program
- Dry Cleaning Service
- Laundry Service
- Online Services
- Pet Washing Station
- EV Charging
- Elevator
- Business Center
- Clubhouse
- Lounge
- Storage Space
- Disposal Chutes
- Corporate Suites
- Roof Terrace
- Cabana
- Courtyard
- Grill
- Fitness Center
- Pool
- Bicycle Storage
- Walking/Biking Trails
- Gameroom
- Golf Course
- Children's Playroom
- Golf Simulator
- Library
- Pet Grooming Facility
- Fitness Center With Yoga Studio
- Two-Story Sky Bridge
- Pet-friendly community with grooming facilities
- Private Dining Room - Catering Capable
- Car Charging Stations
- Kids Play Room
- Spacious walk-In closets
- Ample Collaborative Work Space
- Large outdoor balconies in select floor plans
- High DefinitionTM Golf Simulator
- Resort-Style Pool Deck
- Silver LEED Certified Building
- High Speed Internet Access
- Wi-Fi
- Washer/Dryer
- Air Conditioning
- Heating
- Smoke Free
- Cable Ready
- Satellite TV
- Security System
- Trash Compactor
- Storage Space
- Double Vanities
- Tub/Shower
- Surround Sound
- Intercom
- Sprinkler System
- Wheelchair Accessible (Rooms)
- Dishwasher
- Disposal
- Ice Maker
- Stainless Steel Appliances
- Pantry
- Island Kitchen
- Kitchen
- Microwave
- Oven
- Refrigerator
- Freezer
- Breakfast Nook
- Hardwood Floors
- Carpet
- Tile Floors
- Vinyl Flooring
- Dining Room
- Family Room
- Office
- Recreation Room
- Den
- Built-In Bookshelves
- Vaulted Ceiling
- Bay Window
- Views
- Walk-In Closets
- Linen Closet
- Double Pane Windows
- Wet Bar
- Large Bedrooms
- Balcony
- Patio
- Deck
- Lawn
- Garden
| Monday | 9am - 6pm |
|---|---|
| Tuesday | 9am - 6pm |
| Wednesday | 9am - 6pm |
| Thursday | 9am - 6pm |
| Friday | 9am - 6pm |
| Saturday | 10am - 5pm |
| Sunday | 12pm - 5pm |
True to its name, Tysons East is located in the eastern portion of Tysons Corner, one of the largest commercial hubs in the Washington, DC metro area and the nation. Living in Tysons East will place you just a few steps away from Tysons Corner Center, Tysons Galleria, and Tysons Square, providing easy access to a plethora of restaurants, high-end retailers, big-box stores, entertainment options, and more. Tysons Corner is also home to several business parks, making it a great option for employees looking for a short commute. This amenity-laden neighborhood has luxury condos and apartments available for rent. Since Tysons East is about 12 miles away from Washington, DC, it’s also an ideal choice for commuters. Hop onto one of the many roadways nearby, like Interstate 66, or take the train at the McLean Metro station to travel into the nation’s capital.
Learn more about living in Tysons EastCompare neighborhood and city base rent averages by bedroom.
| Tysons East | McLean, VA | |
|---|---|---|
| Studio | $2,183 | $2,461 |
| 1 Bedroom | $2,502 | $2,415 |
| 2 Bedrooms | $3,195 | $3,218 |
| 3 Bedrooms | $5,385 | $5,210 |
| Colleges & Universities | Distance | ||
|---|---|---|---|
| Colleges & Universities | Distance | ||
| Drive: | 13 min | 5.2 mi | |
| Drive: | 16 min | 7.7 mi | |
| Drive: | 13 min | 8.0 mi | |
| Drive: | 17 min | 8.2 mi |
 The GreatSchools Rating helps parents compare schools within a state based on a variety of school quality indicators and provides a helpful picture of how effectively each school serves all of its students. Ratings are on a scale of 1 (below average) to 10 (above average) and can include test scores, college readiness, academic progress, advanced courses, equity, discipline and attendance data. We also advise parents to visit schools, consider other information on school performance and programs, and consider family needs as part of the school selection process.
The GreatSchools Rating helps parents compare schools within a state based on a variety of school quality indicators and provides a helpful picture of how effectively each school serves all of its students. Ratings are on a scale of 1 (below average) to 10 (above average) and can include test scores, college readiness, academic progress, advanced courses, equity, discipline and attendance data. We also advise parents to visit schools, consider other information on school performance and programs, and consider family needs as part of the school selection process.
View GreatSchools Rating Methodology
Data provided by GreatSchools.org © 2026. All rights reserved.
Transportation options available in McLean include Mclean, located 0.5 mile from Kingston at McLean Crossing. Kingston at McLean Crossing is near Ronald Reagan Washington Ntl, located 14.6 miles or 23 minutes away, and Washington Dulles International, located 16.1 miles or 28 minutes away.
| Transit / Subway | Distance | ||
|---|---|---|---|
| Transit / Subway | Distance | ||
|
|
Walk: | 8 min | 0.5 mi |
|
|
Drive: | 3 min | 1.4 mi |
|
|
Drive: | 5 min | 2.4 mi |
|
|
Drive: | 6 min | 2.8 mi |
|
|
Drive: | 16 min | 9.5 mi |
| Commuter Rail | Distance | ||
|---|---|---|---|
| Commuter Rail | Distance | ||
|
|
Drive: | 20 min | 12.4 mi |
|
|
Drive: | 21 min | 12.6 mi |
|
|
Drive: | 23 min | 13.2 mi |
|
|
Drive: | 20 min | 13.2 mi |
|
|
Drive: | 22 min | 14.5 mi |
| Airports | Distance | ||
|---|---|---|---|
| Airports | Distance | ||
|
Ronald Reagan Washington Ntl
|
Drive: | 23 min | 14.6 mi |
|
Washington Dulles International
|
Drive: | 28 min | 16.1 mi |
Time and distance from Kingston at McLean Crossing.
| Shopping Centers | Distance | ||
|---|---|---|---|
| Shopping Centers | Distance | ||
| Walk: | 5 min | 0.3 mi | |
| Drive: | 3 min | 1.3 mi | |
| Drive: | 3 min | 1.5 mi |
| Parks and Recreation | Distance | ||
|---|---|---|---|
| Parks and Recreation | Distance | ||
|
Clemyjontri Park
|
Drive: | 8 min | 3.8 mi |
|
W&OD Trail
|
Drive: | 7 min | 4.2 mi |
|
Claude Moore Colonial Farm
|
Drive: | 10 min | 4.3 mi |
|
Wolf Trap National Park
|
Drive: | 9 min | 5.0 mi |
|
Lyndon Baines Johnson Memorial Grove
|
Drive: | 12 min | 6.6 mi |
| Hospitals | Distance | ||
|---|---|---|---|
| Hospitals | Distance | ||
| Drive: | 11 min | 5.9 mi | |
| Drive: | 10 min | 6.3 mi | |
| Drive: | 10 min | 6.3 mi |
Kingston at McLean Crossing Photos
-
Kingston at McLean Crossing
-
Unit 331 - 2BR, 2BA
-
-
-
-
-
-
-
Models
-
1 Bedroom
-
1 Bedroom
-
1 Bedroom
-
1 Bedroom
-
2 Bedrooms
-
2 Bedrooms
Nearby Apartments
Within 50 Miles of Kingston at McLean Crossing
-
Sage Modern Apartments
480 11th St S
Arlington, VA 22202
$2,207 - $6,580 Total Monthly Price
1-2 Br 9.1 mi
-
Altaire
400 Army Navy Dr
Arlington, VA 22202
$2,430 - $25,615 Plus Fees
1-3 Br 9.1 mi
-
Envoi
5400 McGrath Blvd
North Bethesda, MD 20852
$1,900 - $4,600
1-3 Br 9.9 mi
-
Arrowwood Apartments
5410 McGrath Blvd
North Bethesda, MD 20852
$2,149 - $3,980
1-2 Br 9.9 mi
-
Wentworth Apartment Homes
5411 McGrath Blvd
North Bethesda, MD 20852
$1,981 - $3,917
1-2 Br 10.0 mi
-
Cielo
300 M St NE
Washington, DC 20002
$1,852 - $7,992
1-2 Br 11.0 mi
Kingston at McLean Crossing has units with in‑unit washers and dryers, making laundry day simple for residents.
Utilities are not included in rent. Residents should plan to set up and pay for all services separately.
Parking is available at Kingston at McLean Crossing for $125 - $175 / mo. Contact this property for details.
Yes, Kingston at McLean Crossing welcomes pets. Breed restrictions, weight limits, and additional fees may apply. View this property's pet policy.
Yes! Kingston at McLean Crossing offers 6 Matterport 3D Tours. Explore different floor plans and see unit level details, all without leaving home.
What Are Walk Score®, Transit Score®, and Bike Score® Ratings?
Walk Score® measures the walkability of any address. Transit Score® measures access to public transit. Bike Score® measures the bikeability of any address.
What is a Sound Score Rating?
A Sound Score Rating aggregates noise caused by vehicle traffic, airplane traffic and local sources









