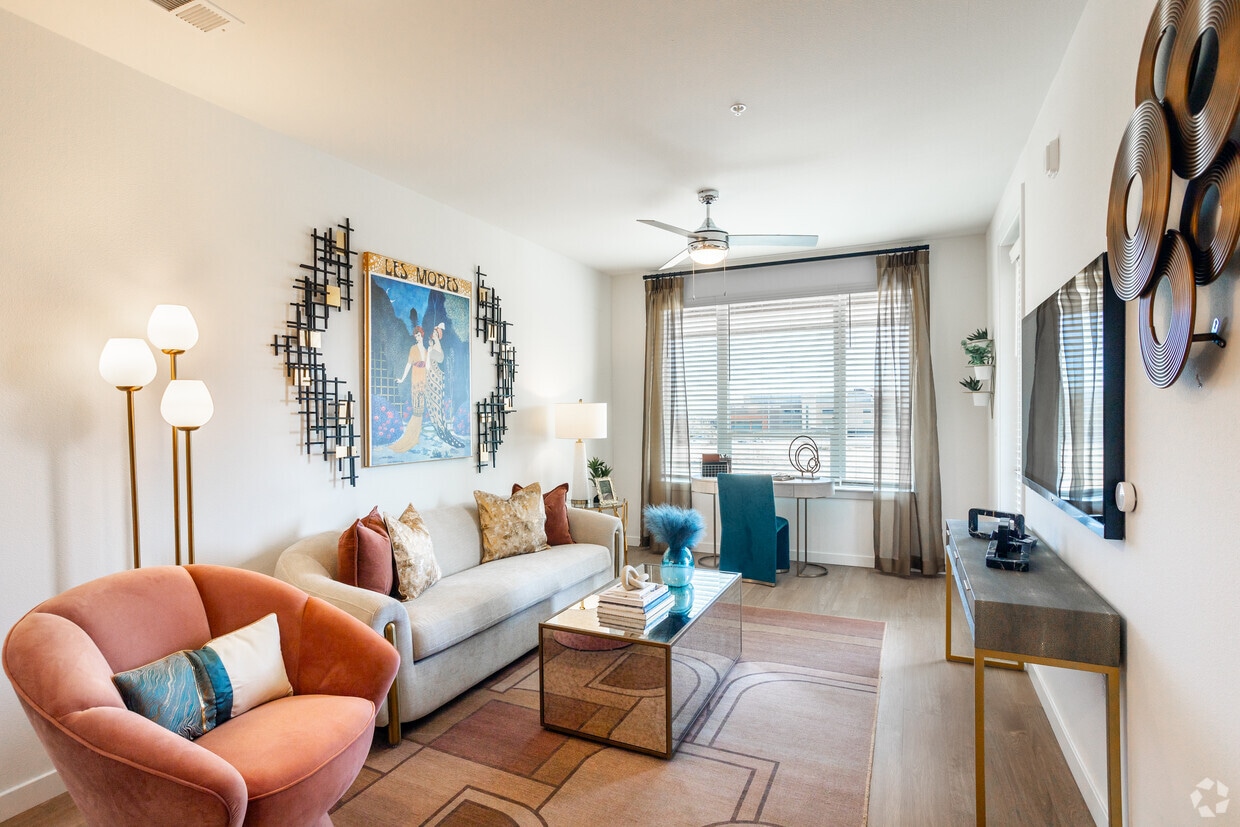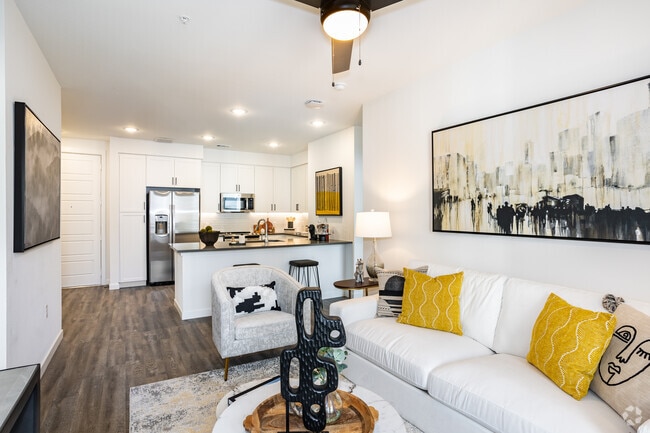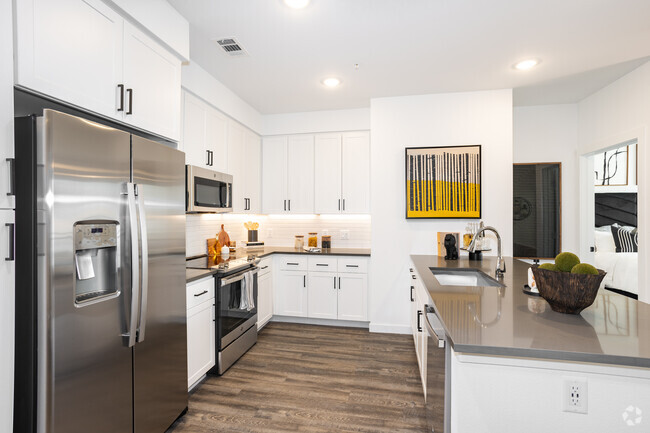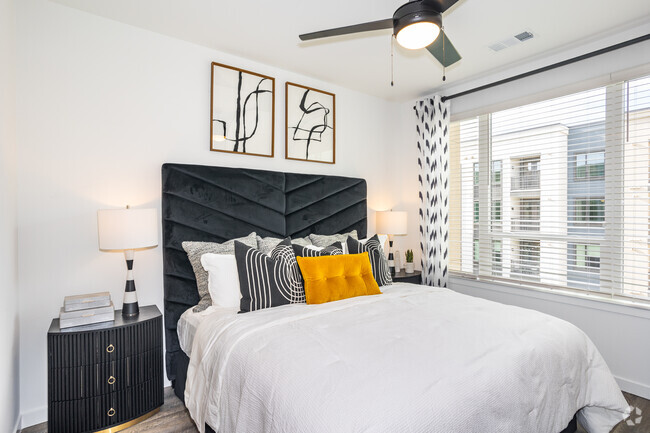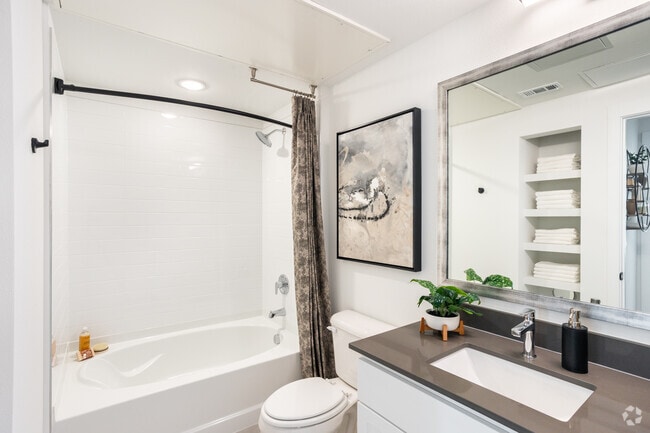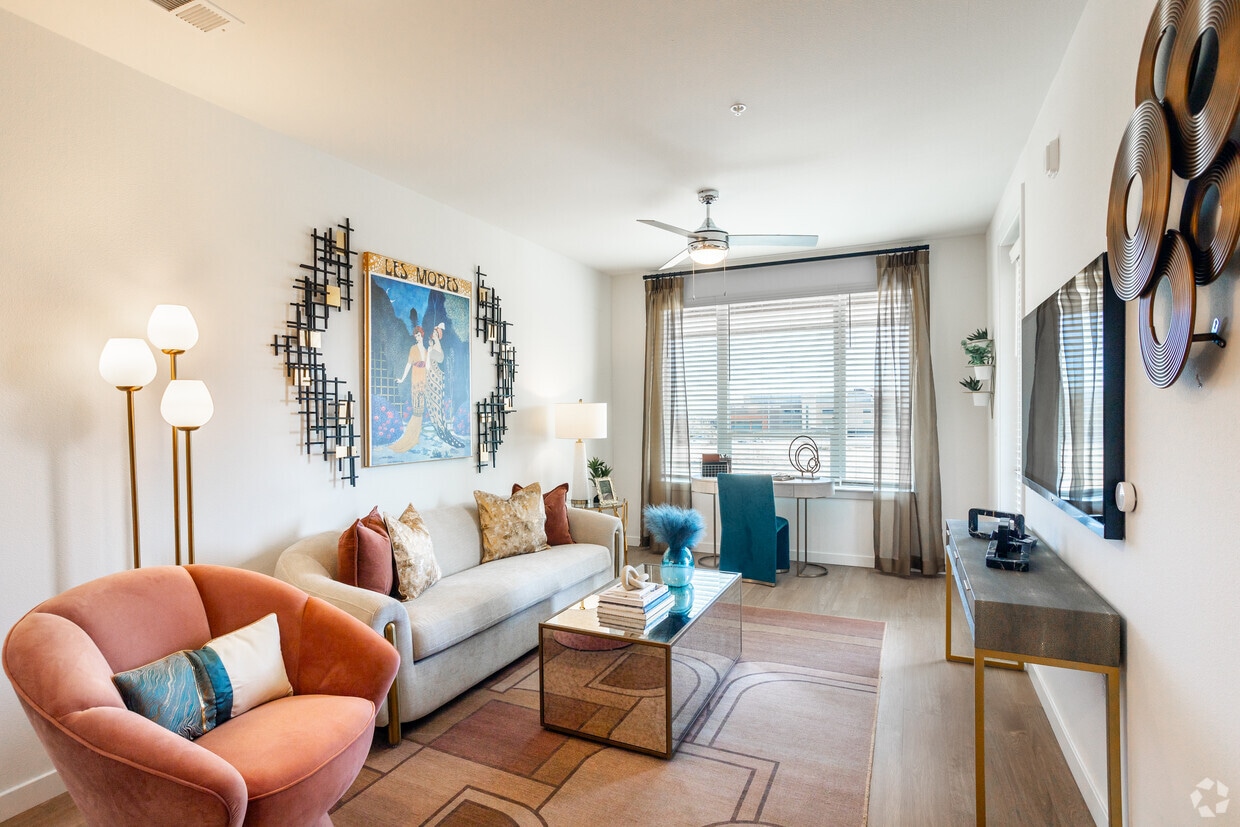-
Monthly Rent
$1,638 - $3,031
Plus Fees
-
Bedrooms
Studio - 2 bd
-
Bathrooms
1 - 2 ba
-
Square Feet
531 - 1,204 sq ft
Enjoy elevated living at The Keene with the amenities you've dreamed of: a sparkling pool, upscale fitness center, thoughtful finishes, and all the technology you will need to stay connected.
Highlights
- New Construction
- English and Spanish Speaking Staff
- Porch
- High Ceilings
- Pool
- Walk-In Closets
- Deck
- Controlled Access
- Elevator
Pricing & Floor Plans
-
Unit 211price $1,638square feet 531availibility Now
-
Unit 119price $1,648square feet 531availibility Now
-
Unit 519price $1,658square feet 531availibility Now
-
Unit 377price $1,769square feet 702availibility Now
-
Unit 531price $1,874square feet 702availibility Now
-
Unit 316price $1,819square feet 702availibility Feb 4
-
Unit 587price $1,837square feet 657availibility Now
-
Unit 561price $1,837square feet 657availibility Now
-
Unit 261price $1,827square feet 657availibility Mar 24
-
Unit 238price $2,218square feet 855availibility Feb 3
-
Unit 575price $2,263square feet 855availibility Feb 18
-
Unit 365price $2,480square feet 1,132availibility Now
-
Unit 581price $2,535square feet 1,132availibility Now
-
Unit 102price $3,031square feet 1,153availibility Now
-
Unit 472price $2,886square feet 1,153availibility Mar 23
-
Unit 285price $2,510square feet 1,024availibility Feb 9
-
Unit 480price $2,530square feet 1,024availibility Feb 24
-
Unit 380price $2,515square feet 1,024availibility Mar 10
-
Unit 452price $2,715square feet 1,204availibility Mar 1
-
Unit 211price $1,638square feet 531availibility Now
-
Unit 119price $1,648square feet 531availibility Now
-
Unit 519price $1,658square feet 531availibility Now
-
Unit 377price $1,769square feet 702availibility Now
-
Unit 531price $1,874square feet 702availibility Now
-
Unit 316price $1,819square feet 702availibility Feb 4
-
Unit 587price $1,837square feet 657availibility Now
-
Unit 561price $1,837square feet 657availibility Now
-
Unit 261price $1,827square feet 657availibility Mar 24
-
Unit 238price $2,218square feet 855availibility Feb 3
-
Unit 575price $2,263square feet 855availibility Feb 18
-
Unit 365price $2,480square feet 1,132availibility Now
-
Unit 581price $2,535square feet 1,132availibility Now
-
Unit 102price $3,031square feet 1,153availibility Now
-
Unit 472price $2,886square feet 1,153availibility Mar 23
-
Unit 285price $2,510square feet 1,024availibility Feb 9
-
Unit 480price $2,530square feet 1,024availibility Feb 24
-
Unit 380price $2,515square feet 1,024availibility Mar 10
-
Unit 452price $2,715square feet 1,204availibility Mar 1
Fees and Policies
The fees listed below are community-provided and may exclude utilities or add-ons. All payments are made directly to the property and are non-refundable unless otherwise specified.
-
Dogs
-
Dog DepositCharged per pet.$300
-
Dog RentCharged per pet.$35 / mo
Restrictions:NoneRead More Read LessComments -
-
Cats
-
Cat DepositCharged per pet.$300
-
Cat RentCharged per pet.$35 / mo
Restrictions:Comments -
-
Other
Property Fee Disclaimer: Based on community-supplied data and independent market research. Subject to change without notice. May exclude fees for mandatory or optional services and usage-based utilities.
Details
Utilities Included
-
Air Conditioning
Lease Options
-
12 - 18 Month Leases
Property Information
-
Built in 2024
-
306 units/4 stories
Matterport 3D Tours
Select a unit to view pricing & availability
About Keene at The District
Enjoy elevated living at The Keene with the amenities you've dreamed of: a sparkling pool, upscale fitness center, thoughtful finishes, and all the technology you will need to stay connected.
Keene at The District is an apartment community located in Arapahoe County and the 80112 ZIP Code. This area is served by the Cherry Creek 5 attendance zone.
Unique Features
- 3rd Floor
- Bike Repair Shop with Storage & Bike Wash
- Courtyard View
- Electric Car Charging Stations
- 4th Floor
- Game Room With Billiards & Shuffleboard
- Green Space View
- Side by Side W/D
- Smart Thermostats
- Coffee Bar
- Desk
- Mud Benches & Built-In Desks*
- Panoramic View
- Private Resident Storage Options
- Stackable W/D
- Walk-In Shower
- Ceilings Over 9 Ft*
- No Balcony
- Retail View
- Walk-In Closets & Linen Closets
- Washers & Dryers in All Units
- Parking Deck Entrance
- Keyless Door Entry
- Mountain Views*
- Top Floor
- USB Outlets
- Valet Trash Service
- Community-Wide Wi-Fi
- Leading Edge Fitness Center
- White Finish
- Extended Living Room
- Pool View
- WiFi Lounge with Conference Room
- Wood Finish
Community Amenities
Pool
Fitness Center
Laundry Facilities
Elevator
- Laundry Facilities
- Controlled Access
- Maintenance on site
- Property Manager on Site
- EV Charging
- Elevator
- Clubhouse
- Lounge
- Multi Use Room
- Conference Rooms
- Fitness Center
- Pool
- Gameroom
- Courtyard
Apartment Features
Washer/Dryer
Air Conditioning
Dishwasher
Washer/Dryer Hookup
Hardwood Floors
Walk-In Closets
Microwave
Refrigerator
Indoor Features
- Wi-Fi
- Washer/Dryer
- Washer/Dryer Hookup
- Air Conditioning
- Ceiling Fans
Kitchen Features & Appliances
- Dishwasher
- Disposal
- Ice Maker
- Pantry
- Kitchen
- Microwave
- Oven
- Range
- Refrigerator
- Freezer
Model Details
- Hardwood Floors
- Carpet
- Tile Floors
- Dining Room
- High Ceilings
- Walk-In Closets
- Linen Closet
- Window Coverings
- Balcony
- Patio
- Porch
- Deck
Willow Creek is a picturesque suburb featuring planned neighborhoods, manicured lawns, cozy homes, and safe suburban streets. This neighborhood’s hilly, winding roads give way to distant mountain views. Located in Englewood, Willow Creek residents have easy access to both Englewood and Centennial. Locals enjoy shopping at the nearby Centennial Promenade, and browsing the restaurants along Arapahoe Road.
Willow Creek is very friendly, offering top-notch schools in the Cherry Creek school district like Homestead Elementary School. Though Willow Creek is almost entirely residential, there are various amenities located within and just outside of the neighborhood, including golf courses, community parks, supermarkets, shopping centers, amphitheaters, airports, and more. Commuters appreciate Willow Creek’s proximity to Interstate 25 and University Boulevard.
Learn more about living in Willow CreekCompare neighborhood and city base rent averages by bedroom.
| Willow Creek | Centennial, CO | |
|---|---|---|
| Studio | $1,633 | $1,598 |
| 1 Bedroom | $1,837 | $1,779 |
| 2 Bedrooms | $2,175 | $2,267 |
| 3 Bedrooms | $2,414 | $3,225 |
- Laundry Facilities
- Controlled Access
- Maintenance on site
- Property Manager on Site
- EV Charging
- Elevator
- Clubhouse
- Lounge
- Multi Use Room
- Conference Rooms
- Courtyard
- Fitness Center
- Pool
- Gameroom
- 3rd Floor
- Bike Repair Shop with Storage & Bike Wash
- Courtyard View
- Electric Car Charging Stations
- 4th Floor
- Game Room With Billiards & Shuffleboard
- Green Space View
- Side by Side W/D
- Smart Thermostats
- Coffee Bar
- Desk
- Mud Benches & Built-In Desks*
- Panoramic View
- Private Resident Storage Options
- Stackable W/D
- Walk-In Shower
- Ceilings Over 9 Ft*
- No Balcony
- Retail View
- Walk-In Closets & Linen Closets
- Washers & Dryers in All Units
- Parking Deck Entrance
- Keyless Door Entry
- Mountain Views*
- Top Floor
- USB Outlets
- Valet Trash Service
- Community-Wide Wi-Fi
- Leading Edge Fitness Center
- White Finish
- Extended Living Room
- Pool View
- WiFi Lounge with Conference Room
- Wood Finish
- Wi-Fi
- Washer/Dryer
- Washer/Dryer Hookup
- Air Conditioning
- Ceiling Fans
- Dishwasher
- Disposal
- Ice Maker
- Pantry
- Kitchen
- Microwave
- Oven
- Range
- Refrigerator
- Freezer
- Hardwood Floors
- Carpet
- Tile Floors
- Dining Room
- High Ceilings
- Walk-In Closets
- Linen Closet
- Window Coverings
- Balcony
- Patio
- Porch
- Deck
| Monday | 9am - 6pm |
|---|---|
| Tuesday | 9am - 6pm |
| Wednesday | 9am - 6pm |
| Thursday | 9am - 6pm |
| Friday | 9am - 6pm |
| Saturday | 10am - 5pm |
| Sunday | 12pm - 5pm |
| Colleges & Universities | Distance | ||
|---|---|---|---|
| Colleges & Universities | Distance | ||
| Drive: | 9 min | 4.6 mi | |
| Drive: | 13 min | 6.0 mi | |
| Drive: | 12 min | 7.3 mi | |
| Drive: | 20 min | 12.9 mi |
 The GreatSchools Rating helps parents compare schools within a state based on a variety of school quality indicators and provides a helpful picture of how effectively each school serves all of its students. Ratings are on a scale of 1 (below average) to 10 (above average) and can include test scores, college readiness, academic progress, advanced courses, equity, discipline and attendance data. We also advise parents to visit schools, consider other information on school performance and programs, and consider family needs as part of the school selection process.
The GreatSchools Rating helps parents compare schools within a state based on a variety of school quality indicators and provides a helpful picture of how effectively each school serves all of its students. Ratings are on a scale of 1 (below average) to 10 (above average) and can include test scores, college readiness, academic progress, advanced courses, equity, discipline and attendance data. We also advise parents to visit schools, consider other information on school performance and programs, and consider family needs as part of the school selection process.
View GreatSchools Rating Methodology
Data provided by GreatSchools.org © 2026. All rights reserved.
Transportation options available in Centennial include Dry Creek, located 0.4 mile from Keene at The District. Keene at The District is near Denver International, located 30.3 miles or 38 minutes away.
| Transit / Subway | Distance | ||
|---|---|---|---|
| Transit / Subway | Distance | ||
|
|
Walk: | 7 min | 0.4 mi |
|
|
Drive: | 3 min | 1.3 mi |
|
|
Drive: | 5 min | 2.5 mi |
|
|
Drive: | 7 min | 3.2 mi |
|
|
Drive: | 8 min | 4.0 mi |
| Commuter Rail | Distance | ||
|---|---|---|---|
| Commuter Rail | Distance | ||
|
|
Drive: | 24 min | 16.6 mi |
| Drive: | 25 min | 18.6 mi | |
| Drive: | 25 min | 18.6 mi | |
| Drive: | 30 min | 20.2 mi | |
| Drive: | 30 min | 20.3 mi |
| Airports | Distance | ||
|---|---|---|---|
| Airports | Distance | ||
|
Denver International
|
Drive: | 38 min | 30.3 mi |
Time and distance from Keene at The District.
| Shopping Centers | Distance | ||
|---|---|---|---|
| Shopping Centers | Distance | ||
| Walk: | 7 min | 0.4 mi | |
| Walk: | 14 min | 0.7 mi | |
| Drive: | 4 min | 1.5 mi |
| Parks and Recreation | Distance | ||
|---|---|---|---|
| Parks and Recreation | Distance | ||
|
The Wildlife Experience
|
Drive: | 10 min | 5.1 mi |
|
DeKoevend Park
|
Drive: | 14 min | 6.8 mi |
|
Cherry Creek State Park
|
Drive: | 20 min | 7.8 mi |
|
Littleton Historical Museum
|
Drive: | 19 min | 9.1 mi |
|
Daniels Park
|
Drive: | 18 min | 11.2 mi |
| Hospitals | Distance | ||
|---|---|---|---|
| Hospitals | Distance | ||
| Drive: | 6 min | 2.5 mi | |
| Drive: | 10 min | 4.0 mi | |
| Drive: | 11 min | 5.8 mi |
| Military Bases | Distance | ||
|---|---|---|---|
| Military Bases | Distance | ||
| Drive: | 42 min | 18.7 mi | |
| Drive: | 63 min | 50.7 mi | |
| Drive: | 72 min | 60.4 mi |
Keene at The District Photos
-
Keene at The District
-
2BR, 2BA - 1,024SF
-
B1 - Living Room
-
B1 - Kitchen
-
B1 - Bedroom
-
B1 - Bathroom
-
A2 - Kitchen
-
A2 - Bedroom
-
A2 - Bathroom
Models
-
Studio
-
Studio
-
1 Bedroom
-
1 Bedroom
-
1 Bedroom
-
1 Bedroom
Nearby Apartments
Within 50 Miles of Keene at The District
Keene at The District has units with in‑unit washers and dryers, making laundry day simple for residents.
Keene at The District includes air conditioning in rent. Residents are responsible for any other utilities not listed.
Parking is available at Keene at The District. Contact this property for details.
Keene at The District has studios to two-bedrooms with rent ranges from $1,638/mo. to $3,031/mo.
Yes, Keene at The District welcomes pets. Breed restrictions, weight limits, and additional fees may apply. View this property's pet policy.
A good rule of thumb is to spend no more than 30% of your gross income on rent. Based on the lowest available rent of $1,638 for a studio, you would need to earn about $65,520 per year to qualify. Want to double-check your budget? Calculate how much rent you can afford with our Rent Affordability Calculator.
Keene at The District is not currently offering any rent specials. Check back soon, as promotions change frequently.
Yes! Keene at The District offers 12 Matterport 3D Tours. Explore different floor plans and see unit level details, all without leaving home.
Applicant has the right to provide the property manager or owner with a Portable Tenant Screening Report (PTSR) that is not more than 30 days old, as defined in § 38-12-902(2.5), Colorado Revised Statutes; and 2) if Applicant provides the property manager or owner with a PTSR, the property manager or owner is prohibited from: a) charging Applicant a rental application fee; or b) charging Applicant a fee for the property manager or owner to access or use the PTSR.
What Are Walk Score®, Transit Score®, and Bike Score® Ratings?
Walk Score® measures the walkability of any address. Transit Score® measures access to public transit. Bike Score® measures the bikeability of any address.
What is a Sound Score Rating?
A Sound Score Rating aggregates noise caused by vehicle traffic, airplane traffic and local sources
