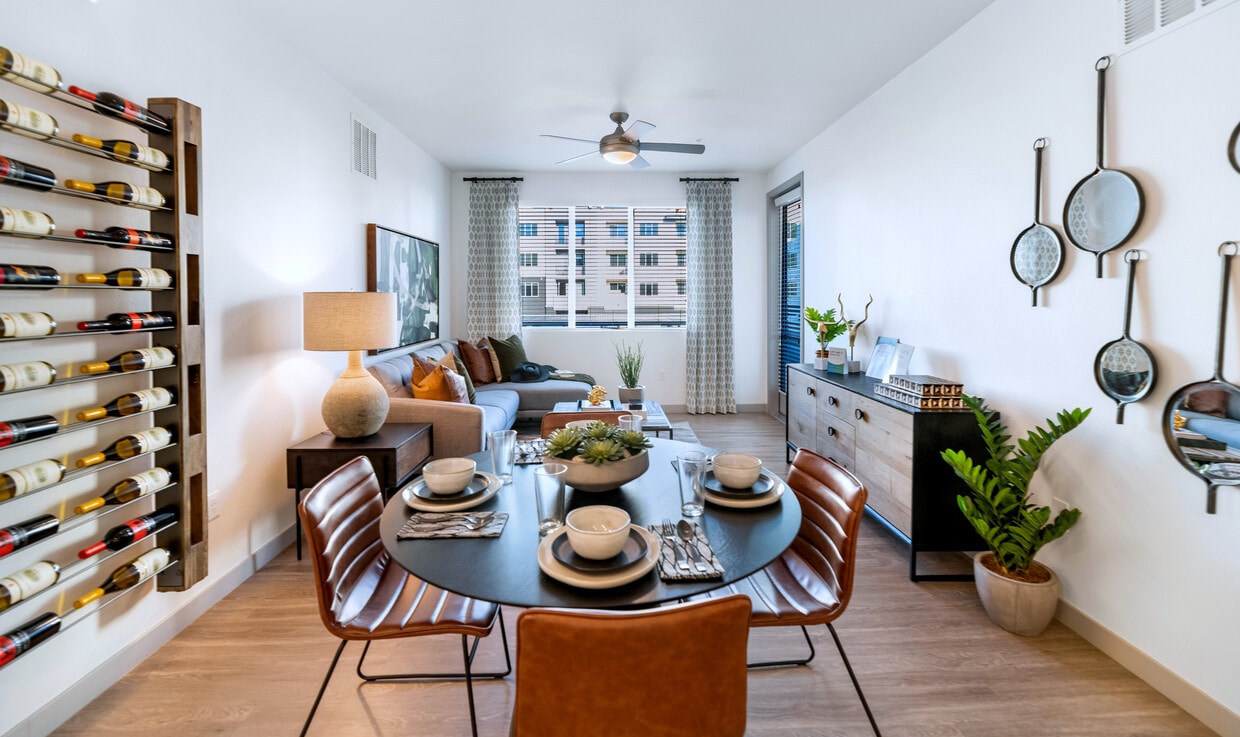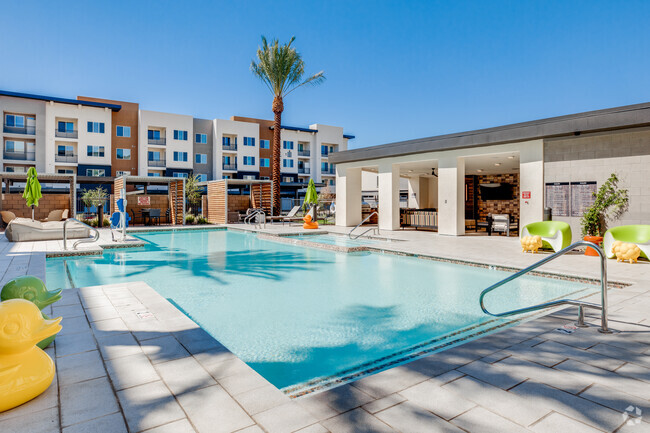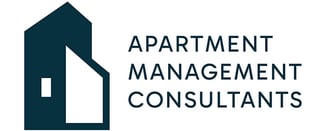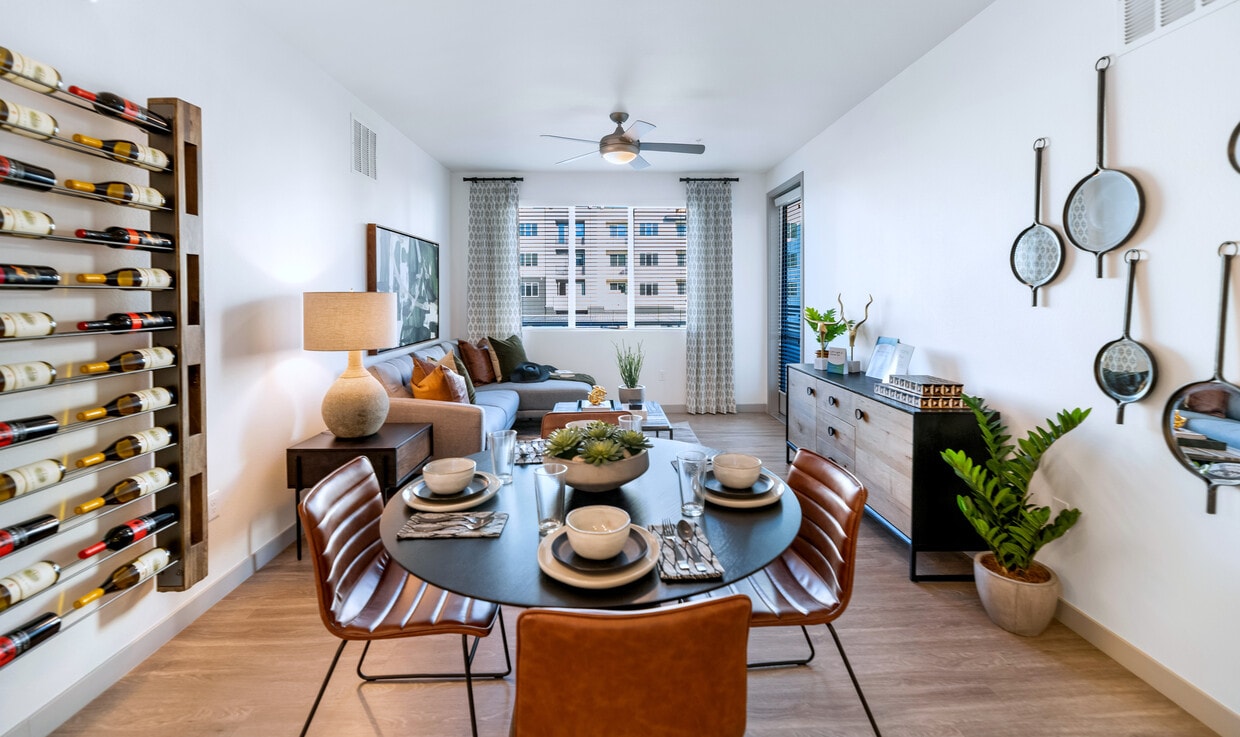-
Monthly Rent
$1,295 - $1,819
-
Bedrooms
Studio - 2 bd
-
Bathrooms
1 - 2 ba
-
Square Feet
554 - 1,123 sq ft
Highlights
- Floor to Ceiling Windows
- Pet Washing Station
- High Ceilings
- Pool
- Walk-In Closets
- Spa
- Pet Play Area
- Office
- Controlled Access
Pricing & Floor Plans
-
Unit 3318price $1,295Unit Specialsquare feet 554availibility Now
-
Unit 2404price $1,339Unit Specialsquare feet 554availibility Now
-
Unit 1415price $1,295Unit Specialsquare feet 554availibility Dec 10
-
Unit 1202price $1,555Unit Specialsquare feet 760availibility Now
-
Unit 1413price $1,555Unit Specialsquare feet 760availibility Now
-
Unit 3416price $1,599Unit Specialsquare feet 760availibility Now
-
Unit 1309price $1,799Unit Specialsquare feet 1,081availibility Now
-
Unit 2315price $1,800Unit Specialsquare feet 1,081availibility Now
-
Unit 1207price $1,799Unit Specialsquare feet 1,081availibility Dec 10
-
Unit 3318price $1,295Unit Specialsquare feet 554availibility Now
-
Unit 2404price $1,339Unit Specialsquare feet 554availibility Now
-
Unit 1415price $1,295Unit Specialsquare feet 554availibility Dec 10
-
Unit 1202price $1,555Unit Specialsquare feet 760availibility Now
-
Unit 1413price $1,555Unit Specialsquare feet 760availibility Now
-
Unit 3416price $1,599Unit Specialsquare feet 760availibility Now
-
Unit 1309price $1,799Unit Specialsquare feet 1,081availibility Now
-
Unit 2315price $1,800Unit Specialsquare feet 1,081availibility Now
-
Unit 1207price $1,799Unit Specialsquare feet 1,081availibility Dec 10
Fees and Policies
The fees below are based on community-supplied data and may exclude additional fees and utilities.
- Utilities & Essentials
- Common Area AmenityCharged per unit.$115 / mo
- One-Time Basics
- Due at Application
- Application Fee Per ApplicantCharged per applicant.$75
- Due at Move-In
- Administrative FeeCharged per unit.$150
- Due at Application
- DogsMax of 2Restrictions:Breed Restrictions Apply.Read MoreRead Less
- CatsMax of 2
- Covered
- Garage Lot
Property Fee Disclaimer: Based on community-supplied data and independent market research. Subject to change without notice. May exclude fees for mandatory or optional services and usage-based utilities.
Details
Lease Options
-
3 - 12 Month Leases
-
Short term lease
Property Information
-
Built in 2022
-
215 units/4 stories
Matterport 3D Tours
Select a unit to view pricing & availability
About Kalon
Kalon Luxury Apartments is located at 25300 N 22nd Ln Phoenix, AZ. Kalon Luxury Apartments offers Studio to 2 bedroom apartments ranging in size from 554 to 1123 sq.ft. This rental community is pet friendly, welcoming both cats and dogs. Property is located in the 85085 ZIP code. For more details, contact our office at or use the online contact form and we will get back to you as soon as possible.
Kalon is an apartment community located in Maricopa County and the 85085 ZIP Code. This area is served by the Deer Valley Unified District attendance zone.
Unique Features
- Community Bark Park With Pet Spa!
- Elevators
- Gourmet Island With Pendant Lighting
- Private Office Available On Site
- Starbucks Coffee Bar
- Washer And Dryer In Unit
- Elaborate Entertainment Lounge With Wifi
- Free Weights
- Individual Strength Training Machines
- Onsite Craft Room!
- 24/7 Package Concierge Text/email Alert
- En Suite Bathrooms *
- Expansive Tanning Areas With Hot Tub
- Gated Community With Controlled Access
- Private One Car Garages*
- Quartz Counterops
- Social Clubroom With Lounge Seating
- Undermount Large Sink*
- Water Efficient Plumbing Features*
- 2' Stylized Wood Blinds
- Beautiful Desert Landscape Views*
- Electronic Car Charging Stations
- Online Resident Services And Rent Pay
- Outdoor Bbq Area And Lounge Café
- Outdoor Cornhole
- Resident Referral Program
- Modern Cabinetry
- Paperless Options
- Rock Climbing Wall In Fitness Center!
- Spacious Walk In Closets*
- Energy Efficient Stainless Appliances
- Expansive Vaulted Ceilings*
- Large Conference Room Available
- Outdoor Ramada With Tv
- Rental Legal Liability Coverage*
- Resort Style Pool And Spa
- Rich Wood Style Flooring
- Valet Trash
- Custom Wood Shelving - Closet Space
- Small Convenience Store Onsite!
- Smart Door Locks And Thermostats
- Walking Distance To Shops At Norterra
- Climate Controlled Interior Corridors
- Close To I-17 Freeway
- Floor To Ceiling Windows*
- Incredible Views*
- Preinstalled Wifi- First Month Free Cox
- Smart Lights With Myapt By Cox*
Community Amenities
Pool
Fitness Center
Elevator
Concierge
Clubhouse
Controlled Access
Business Center
Grill
Property Services
- Package Service
- Wi-Fi
- Controlled Access
- Maintenance on site
- Concierge
- Trash Pickup - Door to Door
- Pet Play Area
- Pet Washing Station
- EV Charging
- Key Fob Entry
Shared Community
- Elevator
- Business Center
- Clubhouse
- Lounge
- Multi Use Room
- Storage Space
- Conference Rooms
Fitness & Recreation
- Fitness Center
- Spa
- Pool
- Bicycle Storage
Outdoor Features
- Gated
- Grill
- Dog Park
Student Features
- Study Lounge
Apartment Features
Washer/Dryer
Air Conditioning
Dishwasher
Hardwood Floors
Walk-In Closets
Island Kitchen
Granite Countertops
Microwave
Indoor Features
- Wi-Fi
- Washer/Dryer
- Air Conditioning
- Ceiling Fans
- Smoke Free
- Tub/Shower
Kitchen Features & Appliances
- Dishwasher
- Disposal
- Ice Maker
- Granite Countertops
- Stainless Steel Appliances
- Pantry
- Island Kitchen
- Kitchen
- Microwave
- Oven
- Range
- Refrigerator
- Freezer
Model Details
- Hardwood Floors
- High Ceilings
- Office
- Vaulted Ceiling
- Walk-In Closets
- Double Pane Windows
- Window Coverings
- Floor to Ceiling Windows
- Balcony
- Patio
- Package Service
- Wi-Fi
- Controlled Access
- Maintenance on site
- Concierge
- Trash Pickup - Door to Door
- Pet Play Area
- Pet Washing Station
- EV Charging
- Key Fob Entry
- Elevator
- Business Center
- Clubhouse
- Lounge
- Multi Use Room
- Storage Space
- Conference Rooms
- Gated
- Grill
- Dog Park
- Fitness Center
- Spa
- Pool
- Bicycle Storage
- Study Lounge
- Community Bark Park With Pet Spa!
- Elevators
- Gourmet Island With Pendant Lighting
- Private Office Available On Site
- Starbucks Coffee Bar
- Washer And Dryer In Unit
- Elaborate Entertainment Lounge With Wifi
- Free Weights
- Individual Strength Training Machines
- Onsite Craft Room!
- 24/7 Package Concierge Text/email Alert
- En Suite Bathrooms *
- Expansive Tanning Areas With Hot Tub
- Gated Community With Controlled Access
- Private One Car Garages*
- Quartz Counterops
- Social Clubroom With Lounge Seating
- Undermount Large Sink*
- Water Efficient Plumbing Features*
- 2' Stylized Wood Blinds
- Beautiful Desert Landscape Views*
- Electronic Car Charging Stations
- Online Resident Services And Rent Pay
- Outdoor Bbq Area And Lounge Café
- Outdoor Cornhole
- Resident Referral Program
- Modern Cabinetry
- Paperless Options
- Rock Climbing Wall In Fitness Center!
- Spacious Walk In Closets*
- Energy Efficient Stainless Appliances
- Expansive Vaulted Ceilings*
- Large Conference Room Available
- Outdoor Ramada With Tv
- Rental Legal Liability Coverage*
- Resort Style Pool And Spa
- Rich Wood Style Flooring
- Valet Trash
- Custom Wood Shelving - Closet Space
- Small Convenience Store Onsite!
- Smart Door Locks And Thermostats
- Walking Distance To Shops At Norterra
- Climate Controlled Interior Corridors
- Close To I-17 Freeway
- Floor To Ceiling Windows*
- Incredible Views*
- Preinstalled Wifi- First Month Free Cox
- Smart Lights With Myapt By Cox*
- Wi-Fi
- Washer/Dryer
- Air Conditioning
- Ceiling Fans
- Smoke Free
- Tub/Shower
- Dishwasher
- Disposal
- Ice Maker
- Granite Countertops
- Stainless Steel Appliances
- Pantry
- Island Kitchen
- Kitchen
- Microwave
- Oven
- Range
- Refrigerator
- Freezer
- Hardwood Floors
- High Ceilings
- Office
- Vaulted Ceiling
- Walk-In Closets
- Double Pane Windows
- Window Coverings
- Floor to Ceiling Windows
- Balcony
- Patio
| Monday | 9am - 6pm |
|---|---|
| Tuesday | 9am - 6pm |
| Wednesday | 9am - 6pm |
| Thursday | 9am - 6pm |
| Friday | 9am - 6pm |
| Saturday | 10am - 5pm |
| Sunday | Closed |
Deer Valley is a family-friendly suburb and residential neighborhood that’s constantly evolving. There are abundant outdoor recreational opportunities in Deer Valley because of its proximity to several natural attractions like Deem Hills and Cave Buttes, both known for scenic hiking and mountain biking trails. Residents have easy access to abundant shopping opportunities without having to leave town at places like Deer Valley Towne Center and Bell Towne Plaza. Deer Valley is home to good public schools and is the ideal suburb for those commuting to Downtown Phoenix and beyond, located less than 20 miles south of town along Interstate 17.
Learn more about living in Deer Valley| Colleges & Universities | Distance | ||
|---|---|---|---|
| Colleges & Universities | Distance | ||
| Drive: | 10 min | 5.1 mi | |
| Drive: | 16 min | 8.6 mi | |
| Drive: | 18 min | 10.3 mi | |
| Drive: | 21 min | 11.4 mi |
 The GreatSchools Rating helps parents compare schools within a state based on a variety of school quality indicators and provides a helpful picture of how effectively each school serves all of its students. Ratings are on a scale of 1 (below average) to 10 (above average) and can include test scores, college readiness, academic progress, advanced courses, equity, discipline and attendance data. We also advise parents to visit schools, consider other information on school performance and programs, and consider family needs as part of the school selection process.
The GreatSchools Rating helps parents compare schools within a state based on a variety of school quality indicators and provides a helpful picture of how effectively each school serves all of its students. Ratings are on a scale of 1 (below average) to 10 (above average) and can include test scores, college readiness, academic progress, advanced courses, equity, discipline and attendance data. We also advise parents to visit schools, consider other information on school performance and programs, and consider family needs as part of the school selection process.
View GreatSchools Rating Methodology
Data provided by GreatSchools.org © 2025. All rights reserved.
Transportation options available in Phoenix include Metro Pkwy, located 10.4 miles from Kalon. Kalon is near Phoenix Sky Harbor International, located 26.4 miles or 38 minutes away.
| Transit / Subway | Distance | ||
|---|---|---|---|
| Transit / Subway | Distance | ||
|
|
Drive: | 15 min | 10.4 mi |
|
|
Drive: | 16 min | 10.7 mi |
| Airports | Distance | ||
|---|---|---|---|
| Airports | Distance | ||
|
Phoenix Sky Harbor International
|
Drive: | 38 min | 26.4 mi |
Time and distance from Kalon.
| Shopping Centers | Distance | ||
|---|---|---|---|
| Shopping Centers | Distance | ||
| Walk: | 7 min | 0.4 mi | |
| Walk: | 11 min | 0.6 mi | |
| Drive: | 5 min | 1.5 mi |
| Parks and Recreation | Distance | ||
|---|---|---|---|
| Parks and Recreation | Distance | ||
|
Paseo Highlands Park
|
Drive: | 5 min | 2.7 mi |
|
Adobe Dam Regional Park
|
Drive: | 8 min | 3.9 mi |
|
Adobe Mountain Park
|
Drive: | 9 min | 4.1 mi |
|
Deem Hills Recreation Area
|
Drive: | 13 min | 7.0 mi |
|
Reach 11 Recreation Area
|
Drive: | 15 min | 7.5 mi |
| Hospitals | Distance | ||
|---|---|---|---|
| Hospitals | Distance | ||
| Drive: | 7 min | 3.3 mi | |
| Drive: | 8 min | 4.8 mi | |
| Drive: | 17 min | 10.2 mi |
| Military Bases | Distance | ||
|---|---|---|---|
| Military Bases | Distance | ||
| Drive: | 35 min | 24.7 mi | |
| Drive: | 38 min | 26.2 mi | |
| Drive: | 115 min | 87.7 mi |
Kalon Photos
-
Kalon
-
1BR, 1 BA - 760 SF
-
-
-
-
-
-
-
Models
-
Studio
-
1 Bedroom
-
2 Bedrooms
-
2 Bedrooms
-
2 Bedrooms
Nearby Apartments
Within 50 Miles of Kalon
-
Seventyone15 McDowell
7115 E McDowell Rd
Scottsdale, AZ 85257
$1,755 - $3,999
1-3 Br 20.3 mi
-
Parc South Mountain
3400 E Southern Ave
Phoenix, AZ 85040
$1,299 - $2,056
1-3 Br 23.0 mi
-
Avia 266
2354 W University Dr
Mesa, AZ 85201
$1,111 - $1,674
1-2 Br 24.1 mi
-
Grayson Place
1499 N 159th Ave
Goodyear, AZ 85395
$1,299 - $1,821
1-3 Br 24.2 mi
-
Serafina Apartment Homes
15400 W Goodyear Blvd N
Goodyear, AZ 85338
$1,234 - $1,839
1-3 Br 25.0 mi
-
Allegro Apartments
4411 E Chandler Blvd
Phoenix, AZ 85048
$1,259 - $2,104
1-3 Br 29.4 mi
Kalon has units with in‑unit washers and dryers, making laundry day simple for residents.
Utilities are not included in rent. Residents should plan to set up and pay for all services separately.
Kalon has studios to two bedrooms with rent ranges from $1,295/mo. to $1,819/mo.
Yes, Kalon welcomes pets. Breed restrictions, weight limits, and additional fees may apply. View this property's pet policy.
A good rule of thumb is to spend no more than 30% of your gross income on rent. Based on the lowest available rent of $1,295 for a studio, you would need to earn about $47,000 per year to qualify. Want to double-check your budget? Try our Rent Affordability Calculator to see how much rent fits your income and lifestyle.
Kalon is offering Specials for eligible applicants, with rental rates starting at $1,295.
Yes! Kalon offers 2 Matterport 3D Tours. Explore different floor plans and see unit level details, all without leaving home.
What Are Walk Score®, Transit Score®, and Bike Score® Ratings?
Walk Score® measures the walkability of any address. Transit Score® measures access to public transit. Bike Score® measures the bikeability of any address.
What is a Sound Score Rating?
A Sound Score Rating aggregates noise caused by vehicle traffic, airplane traffic and local sources








