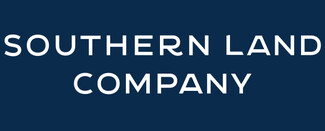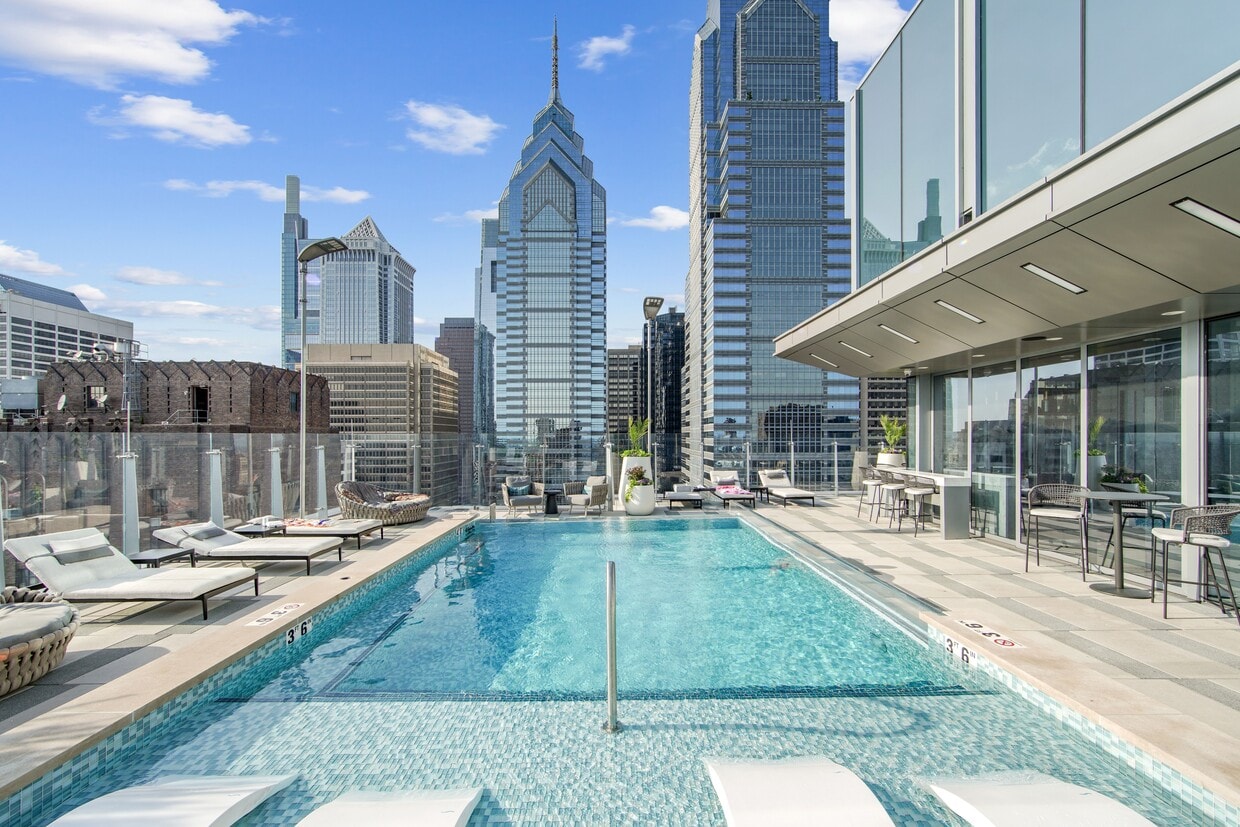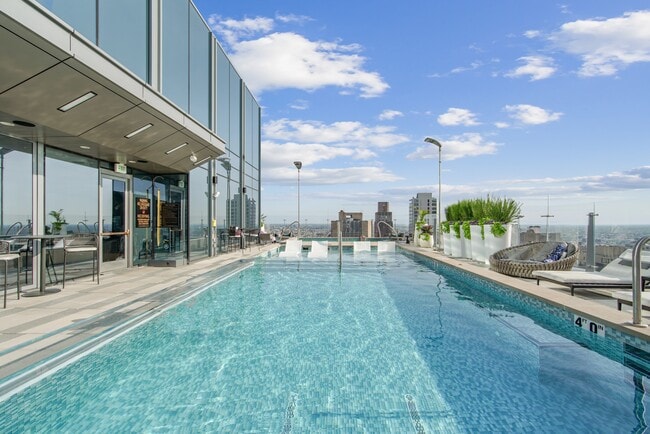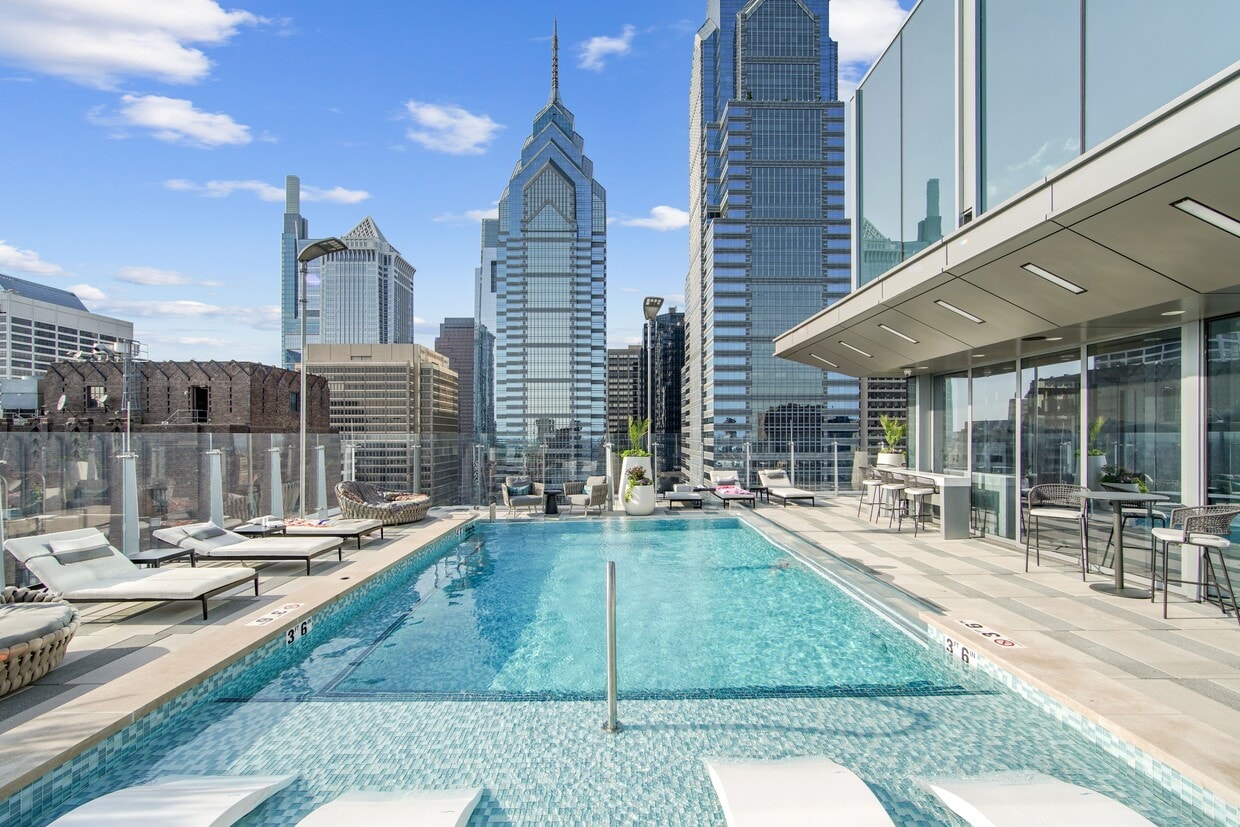
-
Monthly Rent
$2,349 - $10,572
-
Bedrooms
Studio - 3 bd
-
Bathrooms
1 - 3.5 ba
-
Square Feet
554 - 2,748 sq ft

Highlights
- New Construction
- Walker's Paradise
- Premier Transit Location
- Sauna
- Roof Terrace
- Pet Washing Station
- Pool
- Walk-In Closets
- Spa
Pricing & Floor Plans
-
Unit 0411price $2,349square feet 554availibility Now
-
Unit 1506price $3,095square feet 754availibility Now
-
Unit 2006price $3,195square feet 754availibility Now
-
Unit 2406price $3,395square feet 754availibility Now
-
Unit 0708price $3,195square feet 640availibility Now
-
Unit 1708price $3,295square feet 640availibility Now
-
Unit 0606price $3,495square feet 807availibility Now
-
Unit 1906price $4,150square feet 807availibility Feb 24
-
Unit 1102price $3,695square feet 727availibility Now
-
Unit 1402price $3,750square feet 727availibility Now
-
Unit 1002price $3,675square feet 727availibility Mar 23
-
Unit 0304price $4,495square feet 952availibility Now
-
Unit 1212price $3,497square feet 727availibility Mar 6
-
Unit 2412price $3,960square feet 727availibility Mar 13
-
Unit 1112price $3,481square feet 727availibility Apr 6
-
Unit 0910price $4,575square feet 1,107availibility Now
-
Unit 1210price $4,650square feet 1,107availibility Now
-
Unit 1410price $4,695square feet 1,107availibility Now
-
Unit 0709price $4,585square feet 1,130availibility Now
-
Unit 0809price $4,595square feet 1,130availibility Now
-
Unit 0909price $4,625square feet 1,130availibility Now
-
Unit 2207price $5,078square feet 1,079availibility Now
-
Unit 0804price $5,450square feet 1,162availibility Now
-
Unit 1004price $5,475square feet 1,162availibility Now
-
Unit 1104price $5,495square feet 1,162availibility Now
-
Unit 0303price $5,450square feet 1,211availibility Now
-
Unit 0503price $5,750square feet 1,360availibility Now
-
Unit 0603price $5,775square feet 1,360availibility Now
-
Unit 0703price $5,795square feet 1,360availibility Now
-
Unit 0301price $6,450square feet 1,444availibility Now
-
Unit 0302price $6,995square feet 1,525availibility Now
-
Unit 2506price $8,495square feet 1,428availibility Now
-
Unit 2606price $9,211square feet 1,428availibility Now
-
Unit 2503price $9,879square feet 1,509availibility Feb 17
-
Unit 0411price $2,349square feet 554availibility Now
-
Unit 1506price $3,095square feet 754availibility Now
-
Unit 2006price $3,195square feet 754availibility Now
-
Unit 2406price $3,395square feet 754availibility Now
-
Unit 0708price $3,195square feet 640availibility Now
-
Unit 1708price $3,295square feet 640availibility Now
-
Unit 0606price $3,495square feet 807availibility Now
-
Unit 1906price $4,150square feet 807availibility Feb 24
-
Unit 1102price $3,695square feet 727availibility Now
-
Unit 1402price $3,750square feet 727availibility Now
-
Unit 1002price $3,675square feet 727availibility Mar 23
-
Unit 0304price $4,495square feet 952availibility Now
-
Unit 1212price $3,497square feet 727availibility Mar 6
-
Unit 2412price $3,960square feet 727availibility Mar 13
-
Unit 1112price $3,481square feet 727availibility Apr 6
-
Unit 0910price $4,575square feet 1,107availibility Now
-
Unit 1210price $4,650square feet 1,107availibility Now
-
Unit 1410price $4,695square feet 1,107availibility Now
-
Unit 0709price $4,585square feet 1,130availibility Now
-
Unit 0809price $4,595square feet 1,130availibility Now
-
Unit 0909price $4,625square feet 1,130availibility Now
-
Unit 2207price $5,078square feet 1,079availibility Now
-
Unit 0804price $5,450square feet 1,162availibility Now
-
Unit 1004price $5,475square feet 1,162availibility Now
-
Unit 1104price $5,495square feet 1,162availibility Now
-
Unit 0303price $5,450square feet 1,211availibility Now
-
Unit 0503price $5,750square feet 1,360availibility Now
-
Unit 0603price $5,775square feet 1,360availibility Now
-
Unit 0703price $5,795square feet 1,360availibility Now
-
Unit 0301price $6,450square feet 1,444availibility Now
-
Unit 0302price $6,995square feet 1,525availibility Now
-
Unit 2506price $8,495square feet 1,428availibility Now
-
Unit 2606price $9,211square feet 1,428availibility Now
-
Unit 2503price $9,879square feet 1,509availibility Feb 17
Fees and Policies
The fees below are based on community-supplied data and may exclude additional fees and utilities. Use the Cost Calculator to add these fees to the base price.
-
One-Time Basics
-
Due at Application
-
Application Fee Per ApplicantCharged per applicant.$75
-
-
Due at Move-In
-
Administrative FeeCharged per unit.$325
-
-
Due at Application
-
Dogs
-
Dog FeeCharged per pet.$400
-
Dog RentCharged per pet.$45 / mo
Restrictions:Some Breed Restrictions.Read More Read LessComments -
-
Cats
-
Cat FeeCharged per pet.$400
-
Cat RentCharged per pet.$45 / mo
Restrictions:Comments -
Property Fee Disclaimer: Based on community-supplied data and independent market research. Subject to change without notice. May exclude fees for mandatory or optional services and usage-based utilities.
Details
Property Information
-
Built in 2024
-
254 units/27 stories
Matterport 3D Tours
Select a unit to view pricing & availability
About Josephine
UP TO TWO MONTHS RENT FREE! BOOK A TOUR & MOVE IN TODAY! Restrictions apply. On Select Units. Call now for details. Center City Living in A New LightEmbrace the radiant allure of the Josephine, a beacon of luxury living nestled in Rittenhouse Square. With brilliant amenities, captivating decor, and attentive resident services, our community illuminates every aspect of your life. From savoring morning coffee in the onsite restaurant to toasting unforgettable moments at the rooftop bar, let Josephine be your guide to an enlightened lifestyle in the heart of Philadelphia. Offering Studio, 1-, 2-, and 3-bedroom apartments with a vast array of the finest amenities, ultra-luxe finishes, Josephine is pet friendly and the newest destination in Rittenhouse Square. Welcome to Josephine, where life is brighter.
Josephine is an apartment community located in Philadelphia County and the 19103 ZIP Code. This area is served by the The School District of Philadelphia attendance zone.
Unique Features
- Abundant Rittenhouse Square Views
- Full-sized In Home Washer And Dryer
- Oswega Kitchen Pendant Lighting
- Sky Lounge
- Warm Led Frontlit Bath Mirrors
- Cutting Edge Athletic Studio
- Outdoor Dining
- Polished Chrome Moen Fixtures Throughout
- Speakman Icon Shower Heads
- Access Control Home Entry
- Electric Vehicle Charging Stations
- Filtered Hydration Station
- Gas Grills And Entertainment
- 27th Floor Sun Facing Pool
- Deep Lagoon
- Heated Spa
- Inviting Lobby Lounge
- Luxer Package Room with Mobile Notifications
- Mitzi Baily Chandelier Lighting
- Radiant And Illuminating Interiors
- Calacatta Grey Bath Tiling
- Knowledgeable and Attentive Full-Time Concierge
- Ready To Entertain Event Space For Fee
- Secured Parking Garage
- Stainless Steel Appliance Package
- Luxer Package Room
- Mitzi Bailey Chandelier Lighting
- Marrakesh Warm Color Schemes
- Private Balconies Rich In Space
- 27th Floor Sun Facing Pool with Heated Spa
- Dedicated Dog Grooming Spa
- Demonstration Kitchen
- Mirage Social Lounge
- Nu Wud Vinyl Flooring
- Outdoor Dining with Gas Grills and Entertainment
- Poolside Bar
- Poolside Bar And Lounge
- Rocky Mountain Quartz Countertops
- Work From Home Alcoves Throughout
Community Amenities
Pool
Fitness Center
Elevator
Concierge
Clubhouse
Roof Terrace
Controlled Access
Business Center
Property Services
- Package Service
- Wi-Fi
- Controlled Access
- Maintenance on site
- Property Manager on Site
- Concierge
- Pet Washing Station
- EV Charging
Shared Community
- Elevator
- Business Center
- Clubhouse
- Lounge
- Multi Use Room
- Breakfast/Coffee Concierge
- Storage Space
- Conference Rooms
Fitness & Recreation
- Fitness Center
- Sauna
- Spa
- Pool
Outdoor Features
- Roof Terrace
- Sundeck
- Grill
Apartment Features
Washer/Dryer
Air Conditioning
Dishwasher
Walk-In Closets
Island Kitchen
Microwave
Refrigerator
Tub/Shower
Indoor Features
- Washer/Dryer
- Air Conditioning
- Heating
- Double Vanities
- Tub/Shower
- Sprinkler System
- Framed Mirrors
Kitchen Features & Appliances
- Dishwasher
- Disposal
- Ice Maker
- Stainless Steel Appliances
- Island Kitchen
- Eat-in Kitchen
- Kitchen
- Microwave
- Oven
- Range
- Refrigerator
- Freezer
- Warming Drawer
- Quartz Countertops
Model Details
- Vinyl Flooring
- Views
- Walk-In Closets
- Balcony
- Package Service
- Wi-Fi
- Controlled Access
- Maintenance on site
- Property Manager on Site
- Concierge
- Pet Washing Station
- EV Charging
- Elevator
- Business Center
- Clubhouse
- Lounge
- Multi Use Room
- Breakfast/Coffee Concierge
- Storage Space
- Conference Rooms
- Roof Terrace
- Sundeck
- Grill
- Fitness Center
- Sauna
- Spa
- Pool
- Abundant Rittenhouse Square Views
- Full-sized In Home Washer And Dryer
- Oswega Kitchen Pendant Lighting
- Sky Lounge
- Warm Led Frontlit Bath Mirrors
- Cutting Edge Athletic Studio
- Outdoor Dining
- Polished Chrome Moen Fixtures Throughout
- Speakman Icon Shower Heads
- Access Control Home Entry
- Electric Vehicle Charging Stations
- Filtered Hydration Station
- Gas Grills And Entertainment
- 27th Floor Sun Facing Pool
- Deep Lagoon
- Heated Spa
- Inviting Lobby Lounge
- Luxer Package Room with Mobile Notifications
- Mitzi Baily Chandelier Lighting
- Radiant And Illuminating Interiors
- Calacatta Grey Bath Tiling
- Knowledgeable and Attentive Full-Time Concierge
- Ready To Entertain Event Space For Fee
- Secured Parking Garage
- Stainless Steel Appliance Package
- Luxer Package Room
- Mitzi Bailey Chandelier Lighting
- Marrakesh Warm Color Schemes
- Private Balconies Rich In Space
- 27th Floor Sun Facing Pool with Heated Spa
- Dedicated Dog Grooming Spa
- Demonstration Kitchen
- Mirage Social Lounge
- Nu Wud Vinyl Flooring
- Outdoor Dining with Gas Grills and Entertainment
- Poolside Bar
- Poolside Bar And Lounge
- Rocky Mountain Quartz Countertops
- Work From Home Alcoves Throughout
- Washer/Dryer
- Air Conditioning
- Heating
- Double Vanities
- Tub/Shower
- Sprinkler System
- Framed Mirrors
- Dishwasher
- Disposal
- Ice Maker
- Stainless Steel Appliances
- Island Kitchen
- Eat-in Kitchen
- Kitchen
- Microwave
- Oven
- Range
- Refrigerator
- Freezer
- Warming Drawer
- Quartz Countertops
- Vinyl Flooring
- Views
- Walk-In Closets
- Balcony
| Monday | 9am - 6pm |
|---|---|
| Tuesday | 9am - 6pm |
| Wednesday | 9am - 6pm |
| Thursday | 9am - 6pm |
| Friday | 9am - 6pm |
| Saturday | 10am - 5pm |
| Sunday | 10am - 5pm |
Center City West is a neighborhood within Center City, the downtown district of Philadelphia. This urban hub is one of Philadelphia's most desirable neighborhoods. The Center City West neighborhood encompasses some of the city's biggest attractions including the shopping, financial, and museum districts. It attracts its residents by not only hosting some of the city's leading institutions of art, science, and history, but also with its upscale restaurants and a booming nightlife. The options are endless: Laugh tears of joy at the Helium Comedy Club, have a shopping spree at the Shops at Liberty Place, or get a spectacular panoramic view 57 stories above the ground at the One Liberty Observation Deck. Nearby Rittenhouse Square is a popular spot for festivals and farmers markets while the Schuylkill Banks has excellent riverside running and biking trails with a view.
Learn more about living in Center City WestCompare neighborhood and city base rent averages by bedroom.
| Center City West | Philadelphia, PA | |
|---|---|---|
| Studio | $1,760 | $1,403 |
| 1 Bedroom | $2,483 | $1,733 |
| 2 Bedrooms | $3,817 | $2,174 |
| 3 Bedrooms | $4,681 | $2,996 |
| Colleges & Universities | Distance | ||
|---|---|---|---|
| Colleges & Universities | Distance | ||
| Walk: | 2 min | 0.1 mi | |
| Walk: | 12 min | 0.6 mi | |
| Walk: | 13 min | 0.7 mi | |
| Walk: | 14 min | 0.7 mi |
 The GreatSchools Rating helps parents compare schools within a state based on a variety of school quality indicators and provides a helpful picture of how effectively each school serves all of its students. Ratings are on a scale of 1 (below average) to 10 (above average) and can include test scores, college readiness, academic progress, advanced courses, equity, discipline and attendance data. We also advise parents to visit schools, consider other information on school performance and programs, and consider family needs as part of the school selection process.
The GreatSchools Rating helps parents compare schools within a state based on a variety of school quality indicators and provides a helpful picture of how effectively each school serves all of its students. Ratings are on a scale of 1 (below average) to 10 (above average) and can include test scores, college readiness, academic progress, advanced courses, equity, discipline and attendance data. We also advise parents to visit schools, consider other information on school performance and programs, and consider family needs as part of the school selection process.
View GreatSchools Rating Methodology
Data provided by GreatSchools.org © 2026. All rights reserved.
Transportation options available in Philadelphia include 15Th-16Th & Locust St, located 0.2 mile from Josephine. Josephine is near Philadelphia International, located 9.7 miles or 20 minutes away, and Trenton Mercer, located 34.0 miles or 49 minutes away.
| Transit / Subway | Distance | ||
|---|---|---|---|
| Transit / Subway | Distance | ||
|
|
Walk: | 3 min | 0.2 mi |
|
|
Walk: | 5 min | 0.3 mi |
| Walk: | 5 min | 0.3 mi | |
|
|
Walk: | 6 min | 0.4 mi |
|
|
Walk: | 6 min | 0.4 mi |
| Commuter Rail | Distance | ||
|---|---|---|---|
| Commuter Rail | Distance | ||
|
|
Walk: | 8 min | 0.4 mi |
|
|
Walk: | 14 min | 0.7 mi |
|
|
Drive: | 3 min | 1.1 mi |
| Drive: | 5 min | 1.7 mi | |
| Drive: | 5 min | 2.2 mi |
| Airports | Distance | ||
|---|---|---|---|
| Airports | Distance | ||
|
Philadelphia International
|
Drive: | 20 min | 9.7 mi |
|
Trenton Mercer
|
Drive: | 49 min | 34.0 mi |
Time and distance from Josephine.
| Shopping Centers | Distance | ||
|---|---|---|---|
| Shopping Centers | Distance | ||
| Walk: | 3 min | 0.2 mi | |
| Walk: | 13 min | 0.7 mi | |
| Walk: | 15 min | 0.8 mi |
| Parks and Recreation | Distance | ||
|---|---|---|---|
| Parks and Recreation | Distance | ||
|
The Academy of Natural Sciences
|
Walk: | 12 min | 0.6 mi |
|
Franklin Institute
|
Walk: | 14 min | 0.7 mi |
|
Fels Planetarium
|
Walk: | 14 min | 0.8 mi |
|
Schuylkill River Park
|
Walk: | 16 min | 0.8 mi |
|
Independence National Historical Park
|
Drive: | 3 min | 1.6 mi |
| Hospitals | Distance | ||
|---|---|---|---|
| Hospitals | Distance | ||
| Walk: | 10 min | 0.5 mi | |
| Walk: | 13 min | 0.7 mi | |
| Walk: | 13 min | 0.7 mi |
| Military Bases | Distance | ||
|---|---|---|---|
| Military Bases | Distance | ||
| Drive: | 11 min | 4.6 mi |
Josephine Photos
-
-
Josephine - Center City Philadelphia
-
Lobby
-
-
-
-
-
-
Models
-
Studio
-
1 Bedroom
-
1 Bedroom
-
1 Bedroom
-
1 Bedroom
-
1 Bedroom
Nearby Apartments
Within 50 Miles of Josephine
Josephine has units with in‑unit washers and dryers, making laundry day simple for residents.
Utilities are not included in rent. Residents should plan to set up and pay for all services separately.
Parking is available at Josephine. Fees may apply depending on the type of parking offered. Contact this property for details.
Josephine has studios to three-bedrooms with rent ranges from $2,349/mo. to $10,572/mo.
Yes, Josephine welcomes pets. Breed restrictions, weight limits, and additional fees may apply. View this property's pet policy.
A good rule of thumb is to spend no more than 30% of your gross income on rent. Based on the lowest available rent of $2,349 for a studio, you would need to earn about $85,000 per year to qualify. Want to double-check your budget? Try our Rent Affordability Calculator to see how much rent fits your income and lifestyle.
Josephine is offering 2 Months Free for eligible applicants, with rental rates starting at $2,349.
Yes! Josephine offers 6 Matterport 3D Tours. Explore different floor plans and see unit level details, all without leaving home.
What Are Walk Score®, Transit Score®, and Bike Score® Ratings?
Walk Score® measures the walkability of any address. Transit Score® measures access to public transit. Bike Score® measures the bikeability of any address.
What is a Sound Score Rating?
A Sound Score Rating aggregates noise caused by vehicle traffic, airplane traffic and local sources








