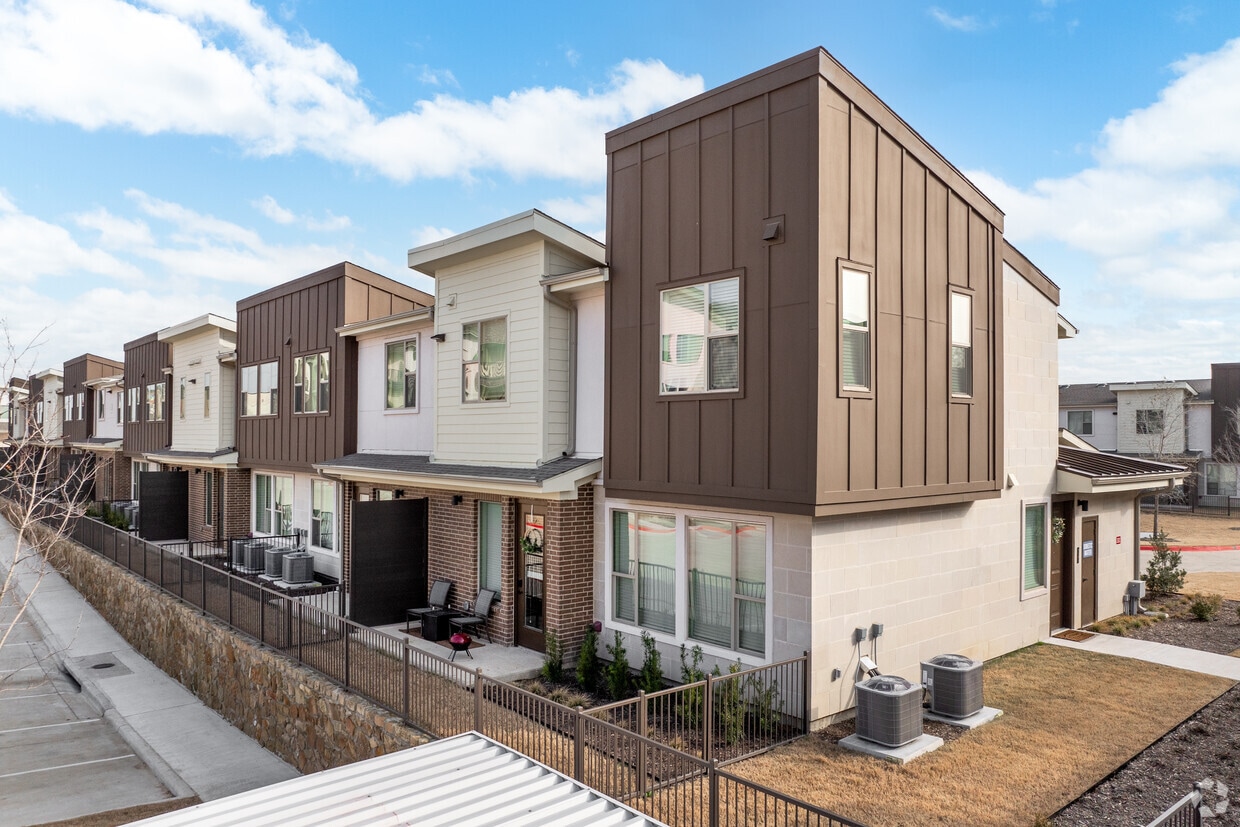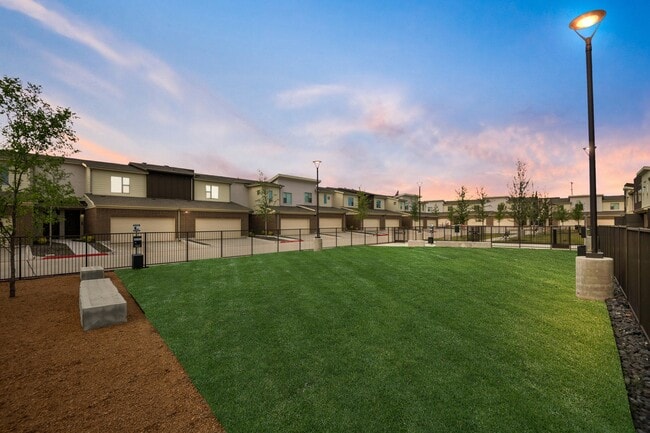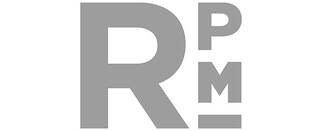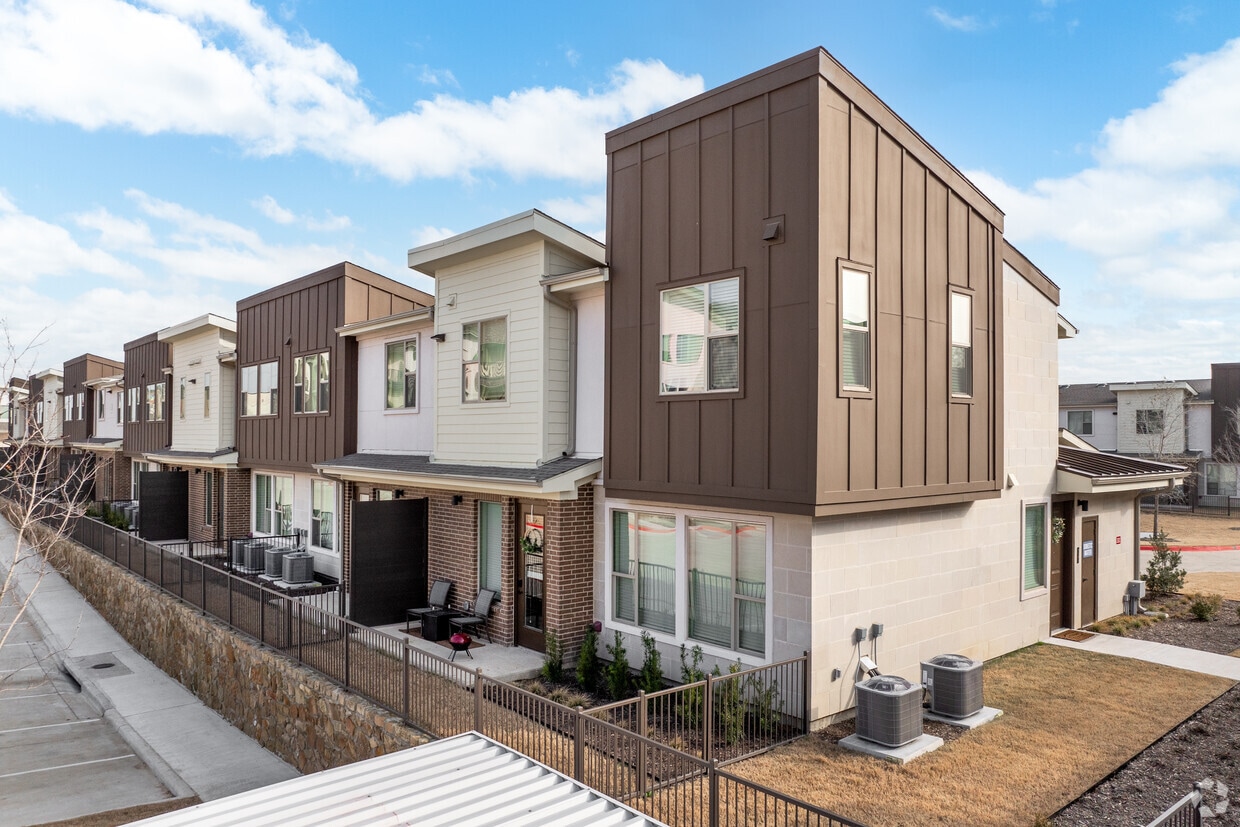-
Monthly Rent
$1,244 - $3,885
-
Bedrooms
1 - 3 bd
-
Bathrooms
1 - 2.5 ba
-
Square Feet
718 - 1,819 sq ft
Highlights
- New Construction
- Pickleball Court
- Cabana
- Yard
- High Ceilings
- Pool
- Walk-In Closets
- Controlled Access
- Island Kitchen
Pricing & Floor Plans
-
Unit 1335price $1,244square feet 718availibility Now
-
Unit 2339price $1,244square feet 718availibility Now
-
Unit 2357price $1,244square feet 718availibility Now
-
Unit 3304price $1,308square feet 822availibility Now
-
Unit 2326price $1,334square feet 822availibility Jan 27
-
Unit 2308price $1,334square feet 778availibility Now
-
Unit 2310price $1,334square feet 778availibility Now
-
Unit 2322price $1,334square feet 778availibility Now
-
Unit 2236price $1,514square feet 822availibility Now
-
Unit 1202price $1,524square feet 822availibility Now
-
Unit 2111price $1,550square feet 822availibility Now
-
Unit 2140price $1,534square feet 778availibility Now
-
Unit 2148price $1,534square feet 778availibility Now
-
Unit 2142price $1,534square feet 778availibility Now
-
Unit 2114price $1,589square feet 778availibility Now
-
Unit 2130price $1,589square feet 778availibility Now
-
Unit 2154price $1,589square feet 778availibility Now
-
Unit 1317price $1,629square feet 901availibility Now
-
Unit 2346price $1,639square feet 901availibility Now
-
Unit 2352price $1,639square feet 884availibility Now
-
Unit 2235price $2,112square feet 1,098availibility Now
-
Unit 2314price $2,112square feet 1,098availibility Now
-
Unit 2332price $2,112square feet 1,098availibility Now
-
Unit 2117price $2,221square feet 1,204availibility Now
-
Unit 2350price $2,226square feet 1,362availibility Now
-
Unit 2302price $2,226square feet 1,362availibility Now
-
Unit 2316price $2,226square feet 1,362availibility Now
-
Unit 8103price $2,548square feet 1,680availibility Now
-
Unit 1230price $1,977square feet 1,132availibility Apr 4
-
Unit 2141price $2,644square feet 1,426availibility Now
-
Unit 2155price $2,644square feet 1,426availibility Now
-
Unit 5106price $2,749square feet 1,819availibility Now
-
Unit 8109price $2,757square feet 1,819availibility Now
-
Unit 4102price $2,770square feet 1,819availibility Now
-
Unit 4104price $2,836square feet 1,819availibility Now
-
Unit 1335price $1,244square feet 718availibility Now
-
Unit 2339price $1,244square feet 718availibility Now
-
Unit 2357price $1,244square feet 718availibility Now
-
Unit 3304price $1,308square feet 822availibility Now
-
Unit 2326price $1,334square feet 822availibility Jan 27
-
Unit 2308price $1,334square feet 778availibility Now
-
Unit 2310price $1,334square feet 778availibility Now
-
Unit 2322price $1,334square feet 778availibility Now
-
Unit 2236price $1,514square feet 822availibility Now
-
Unit 1202price $1,524square feet 822availibility Now
-
Unit 2111price $1,550square feet 822availibility Now
-
Unit 2140price $1,534square feet 778availibility Now
-
Unit 2148price $1,534square feet 778availibility Now
-
Unit 2142price $1,534square feet 778availibility Now
-
Unit 2114price $1,589square feet 778availibility Now
-
Unit 2130price $1,589square feet 778availibility Now
-
Unit 2154price $1,589square feet 778availibility Now
-
Unit 1317price $1,629square feet 901availibility Now
-
Unit 2346price $1,639square feet 901availibility Now
-
Unit 2352price $1,639square feet 884availibility Now
-
Unit 2235price $2,112square feet 1,098availibility Now
-
Unit 2314price $2,112square feet 1,098availibility Now
-
Unit 2332price $2,112square feet 1,098availibility Now
-
Unit 2117price $2,221square feet 1,204availibility Now
-
Unit 2350price $2,226square feet 1,362availibility Now
-
Unit 2302price $2,226square feet 1,362availibility Now
-
Unit 2316price $2,226square feet 1,362availibility Now
-
Unit 8103price $2,548square feet 1,680availibility Now
-
Unit 1230price $1,977square feet 1,132availibility Apr 4
-
Unit 2141price $2,644square feet 1,426availibility Now
-
Unit 2155price $2,644square feet 1,426availibility Now
-
Unit 5106price $2,749square feet 1,819availibility Now
-
Unit 8109price $2,757square feet 1,819availibility Now
-
Unit 4102price $2,770square feet 1,819availibility Now
-
Unit 4104price $2,836square feet 1,819availibility Now
Fees and Policies
The fees below are based on community-supplied data and may exclude additional fees and utilities.
-
Utilities & Essentials
-
Stormwater / Drainage Admin FeeManagement of community stormwater drainage and runoff infrastructure Charged per unit.$1 / mo
-
Utility Water / Wastewater Admin FeeCovers administrative costs associated with billing and managing water utility services. Charged per unit.$3 / mo
-
Trash AdminAdministrative costs for managing trash service billing, coordination, and related expenses for your apartment. Charged per unit.$3 / mo
-
Trash Services - DoorstepFee for doorstep trash and recycle pickup service. Charged per unit.$30 / mo
-
Package ManagementHandling and storage of resident deliveries. Charged per unit.$30 / mo
-
Pest Control ServicesRegular pest prevention and treatment services. Charged per unit.$6 / mo
-
Community Amenity FeeFee for access to shared resident amenities and facilities. Charged per unit.$85 / mo
-
Common Area UtilitiesShared utility costs in community common areas. Charged per unit.Varies
-
-
One-Time Basics
-
Due at Application
-
Admin FeeFee to process rental application and background check Charged per unit.$200
-
Application Fee Per ApplicantCharged per applicant.$75
-
Application FeeAdministrative processing fee to cover lease preparation. Charged per applicant.$75
-
-
Due at Move-In
-
Administrative FeeCharged per unit.$200
-
Package Management SetupCharge for establishing resident access to the package management system. Charged per unit.$30
-
DepositCharged per unit.$500
-
Access DeviceElectronic or physical key for secure entry to the community and/or home. Charged per unit.$75
-
-
Due at Application
-
Dogs
-
Dog FeeCharged per pet.$400
-
Dog RentCharged per pet.$25 / mo
Restrictions:NoneRead More Read LessComments -
-
Cats
-
Cat FeeCharged per pet.$400
-
Cat RentCharged per pet.$25 / mo
Restrictions:Comments -
-
Other Pets
-
Pet ScreeningRegistration fee for the pet screening step of the application process. Charged per pet.$25
-
Pet FeeFee for allowing pets in the home. Charged per pet.$400
-
Pet / Animal Lease ViolationFee issued for unauthorized pets or violations of pet policy. Charged per pet.Varies
-
Pet FeePet Fee Charged per pet.Varies
-
Pet Rentmonthly charge for keeping a pet in the home. Charged per pet.$25 / mo
-
-
Garage Lot
-
Parking FeeCharged per vehicle.$0 / mo
-
Parking - GarageCharge for access to a garage space. Charged per vehicle.$150 / mo
-
-
Other
-
Parking - CarportFee for covered parking in a designated carport space. Charged per vehicle.$50 / mo
-
-
Storage Unit
-
Storage Space RentalFee for an on-site storage unit. Charged per unit.$30
-
Rent Payment Credit Building ServiceBuild credit by paying rent on time while gaining access to personalized budgeting tools and financial education resources. Charged per unit.$8.95 - $14.95 / mo
-
Renters Liability Non-ComplianceFee for not maintaining required renters liability insurance coverage. Charged per unit.$25 / occurrence
-
Amenity / Clubhouse Rental FeeFee for reserving the community clubhouse for events or gatherings. Charged per unit.$400 / occurrence
-
Parking EV ChargingFee for on-site electric vehicle charging access. Charged per unit.Varies one-time
-
Washer & Dryer RentalIn-home washer and dryer rental and maintenance. Charged per unit.Varies
-
Amenity / Clubhouse Rental Deposit (Refundable)Refundable deposit for potential damages during a clubhouse rental. Charged per unit.$400 / occurrence
-
Satellite Deposit (Refundable)Deposit to cover potential damages from satellite installation. Charged per unit.$250
-
Security Deposit (Refundable)Refundable deposit covering potential damages and unpaid rent per lease terms. Charged per unit.$500 - $1,500
-
Insufficient Move-out Notice FeeCharge for not providing proper advance notice before move-out. Charged per unit.Varies one-time
-
Renter Liability - Third PartyExpense related to required liability coverage through a third-party provider. Charged per unit.Varies
-
Utility - Stormwater / DrainageLocal stormwater management and drainage system fee. Charged per unit.Varies
-
NSF Tenant FeeNSF Tenant Fee Charged per unit.$30 / occurrence
-
Late FeeLate Fee Charged per unit.10% of base rent / occurrence
-
Concession RepaymentTenant repayment of rent discounts if lease terms are not met. Charged per unit.Varies / occurrence
-
Reletting FeeAn expense associated with re-renting a unit after early lease termination. Charged per unit.Varies / occurrence
-
Early Lease Termination / BuyoutBuyout for ending lease agreement before its scheduled end date. Charged per unit.Varies / occurrence
-
Intra-Community Transfer FeeCharge for transferring to another home within the same community. Charged per unit.$500
-
Utility - Vacant Cost RecoveryUtility costs incurred while the unit was unoccupied. Charged per unit.Varies one-time
-
Security Deposit AlternativeAlternative to a standard security deposit typically issued through a surety bond. Charged per unit.$20 - $39 / mo
-
Utility - ElectricCost of electricity usage for your apartment. Charged per unit.Varies
-
Utility - Water / SewerWater usage and wastewater removal costs. Charged per unit.Varies
-
Access Device ReplacementCharge to replace lost or damaged key, fob, or remote. Charged per unit.$75 / occurrence
-
Utility - Non-transferred Utility FeeCharge for utility costs not moved to residents name. Charged per unit.Varies / occurrence
-
Legal / Eviction FeeCosts associated with an eviction proceeding. Charged per unit.Varies / occurrence
-
Lease ViolationFee for non-compliance with lease terms or community policies. Charged per unit.Varies / occurrence
Property Fee Disclaimer: Based on community-supplied data and independent market research. Subject to change without notice. May exclude fees for mandatory or optional services and usage-based utilities.
Details
Property Information
-
Built in 2024
-
383 units/3 stories
Select a unit to view pricing & availability
About Jefferson Verdant
Nestled in the heart of historic McKinney, Texas, Jefferson Verdant offers a luxurious living experience tailored just for you. Immerse yourself in high-end amenities that elevate your lifestyle, from spacious resident lounges to a charming dog park complete with a dog wash station. Every detail at Jefferson Verdant has been thoughtfully designed to provide a perfect blend of comfort and sophistication, ensuring that your apartment home is a sanctuary where elegance and modern conveniences meet. Come and discover the exquisite living that awaits you at Jefferson Verdant.
Jefferson Verdant is an apartment community located in Collin County and the 75071 ZIP Code. This area is served by the Mckinney Independent attendance zone.
Unique Features
- Attached garages available*
- Pickleball court
- Quartz countertops with ceramic tile backsplash
- Complimentary coffee bar
- Doorstep trash collection 7-days per week
- Game lounge featuring billiards and shuffleboard
- Mudrooms*
- Outdoor pool-side lounge with ping pong table
- Property-wide WiFi through Whitesky
- Two designer color schemes
- Medium Balcony
- Spacious pet park with dog wash station
- Built-in niche shelving*
- Controlled-access parking
- Wood-style blinds*
- Electric vehicle charging stations
- Private patios, balconies, and fenced yards*
- 24-hour emergency maintenance
- Kitchen windows*
- Luxer One parcel locker system
- Kitchen islands* with USB outlets
- Separate showers, soaking tubs and dual vanities*
Community Amenities
Pool
Fitness Center
Controlled Access
Business Center
- Controlled Access
- Maintenance on site
- Property Manager on Site
- Trash Pickup - Door to Door
- EV Charging
- Business Center
- Lounge
- Fitness Center
- Pool
- Pickleball Court
- Sundeck
- Cabana
- Courtyard
- Grill
- Dog Park
Apartment Features
Washer/Dryer
Air Conditioning
Dishwasher
Washer/Dryer Hookup
High Speed Internet Access
Hardwood Floors
Walk-In Closets
Island Kitchen
Indoor Features
- High Speed Internet Access
- Wi-Fi
- Washer/Dryer
- Washer/Dryer Hookup
- Air Conditioning
- Heating
- Ceiling Fans
- Double Vanities
- Framed Mirrors
Kitchen Features & Appliances
- Dishwasher
- Disposal
- Stainless Steel Appliances
- Pantry
- Island Kitchen
- Eat-in Kitchen
- Kitchen
- Microwave
- Oven
- Range
- Refrigerator
- Freezer
- Quartz Countertops
Model Details
- Hardwood Floors
- Vinyl Flooring
- High Ceilings
- Mud Room
- Built-In Bookshelves
- Walk-In Closets
- Window Coverings
- Large Bedrooms
- Balcony
- Patio
- Yard
- Controlled Access
- Maintenance on site
- Property Manager on Site
- Trash Pickup - Door to Door
- EV Charging
- Business Center
- Lounge
- Sundeck
- Cabana
- Courtyard
- Grill
- Dog Park
- Fitness Center
- Pool
- Pickleball Court
- Attached garages available*
- Pickleball court
- Quartz countertops with ceramic tile backsplash
- Complimentary coffee bar
- Doorstep trash collection 7-days per week
- Game lounge featuring billiards and shuffleboard
- Mudrooms*
- Outdoor pool-side lounge with ping pong table
- Property-wide WiFi through Whitesky
- Two designer color schemes
- Medium Balcony
- Spacious pet park with dog wash station
- Built-in niche shelving*
- Controlled-access parking
- Wood-style blinds*
- Electric vehicle charging stations
- Private patios, balconies, and fenced yards*
- 24-hour emergency maintenance
- Kitchen windows*
- Luxer One parcel locker system
- Kitchen islands* with USB outlets
- Separate showers, soaking tubs and dual vanities*
- High Speed Internet Access
- Wi-Fi
- Washer/Dryer
- Washer/Dryer Hookup
- Air Conditioning
- Heating
- Ceiling Fans
- Double Vanities
- Framed Mirrors
- Dishwasher
- Disposal
- Stainless Steel Appliances
- Pantry
- Island Kitchen
- Eat-in Kitchen
- Kitchen
- Microwave
- Oven
- Range
- Refrigerator
- Freezer
- Quartz Countertops
- Hardwood Floors
- Vinyl Flooring
- High Ceilings
- Mud Room
- Built-In Bookshelves
- Walk-In Closets
- Window Coverings
- Large Bedrooms
- Balcony
- Patio
- Yard
| Monday | 12am - 12am |
|---|---|
| Tuesday | 12am - 12am |
| Wednesday | 12am - 12am |
| Thursday | 12am - 12am |
| Friday | 12am - 12am |
| Saturday | 12am - 12am |
| Sunday | 12am - 12am |
Allen/McKinney, a suburb in the Dallas-Fort Worth Metroplex, is an area fit for commuters and families. The Highway 75 and Route 399 junction is located in town, making travel in all directions accessible. Allen/McKinney is family-friendly as well due to outdoor recreation opportunities provided by parks like Allen Station Park and Connemara Meadow Nature Preserve, and Lavon Lake, situated on the southeastern border of Allen/McKinney. Other great amenities include large shopping plazas and malls like the Allen Premium Outlets and the Fairview Town Center that provide residents with big-box stores and a variety of eateries. Renters will find that the rental market is made up of apartments, houses, condos, and townhomes ranging from luxury mid-rise apartments to spacious brick-front ranch-style homes.
Learn more about living in Allen/McKinneyCompare neighborhood and city base rent averages by bedroom.
| Allen/McKinney | McKinney, TX | |
|---|---|---|
| Studio | $1,174 | $1,162 |
| 1 Bedroom | $1,374 | $1,368 |
| 2 Bedrooms | $1,770 | $1,780 |
| 3 Bedrooms | $2,309 | $2,408 |
| Colleges & Universities | Distance | ||
|---|---|---|---|
| Colleges & Universities | Distance | ||
| Drive: | 3 min | 1.6 mi | |
| Drive: | 10 min | 6.0 mi | |
| Drive: | 16 min | 10.7 mi | |
| Drive: | 23 min | 13.8 mi |
 The GreatSchools Rating helps parents compare schools within a state based on a variety of school quality indicators and provides a helpful picture of how effectively each school serves all of its students. Ratings are on a scale of 1 (below average) to 10 (above average) and can include test scores, college readiness, academic progress, advanced courses, equity, discipline and attendance data. We also advise parents to visit schools, consider other information on school performance and programs, and consider family needs as part of the school selection process.
The GreatSchools Rating helps parents compare schools within a state based on a variety of school quality indicators and provides a helpful picture of how effectively each school serves all of its students. Ratings are on a scale of 1 (below average) to 10 (above average) and can include test scores, college readiness, academic progress, advanced courses, equity, discipline and attendance data. We also advise parents to visit schools, consider other information on school performance and programs, and consider family needs as part of the school selection process.
View GreatSchools Rating Methodology
Data provided by GreatSchools.org © 2026. All rights reserved.
Jefferson Verdant Photos
-
Jefferson Verdant
-
-
-
-
-
-
Leasing Office
-
-
Models
-
1 Bedroom
-
1 Bedroom
-
1 Bedroom
-
1 Bedroom
-
1 Bedroom
-
1 Bedroom
Nearby Apartments
Within 50 Miles of Jefferson Verdant
-
Tapestry at the Realm
2901 Lady Bettye Dr
Lewisville, TX 75056
$1,450 - $5,751
1-2 Br 17.6 mi
-
The Everly
9350 Skillman St
Dallas, TX 75243
$590 - $1,913
1-2 Br 21.7 mi
-
Jefferson Northlake
4700 State Highway 114
Northlake, TX 76262
$1,380 - $5,554
1-3 Br 37.0 mi
-
The Jones
2109 Lincoln Dr
Arlington, TX 76011
$873 - $2,902
1-3 Br 40.1 mi
-
The Caleb
7878 Marvin D Love Fwy
Dallas, TX 75237
$876 - $1,665
1-2 Br 40.9 mi
-
The Campbell
7301 Ederville Rd
Fort Worth, TX 76112
$984 - $1,449
1-2 Br 44.3 mi
Jefferson Verdant has units with in‑unit washers and dryers, making laundry day simple for residents.
Utilities are not included in rent. Residents should plan to set up and pay for all services separately.
Parking is available at Jefferson Verdant. Fees may apply depending on the type of parking offered. Contact this property for details.
Jefferson Verdant has one to three-bedrooms with rent ranges from $1,244/mo. to $3,885/mo.
Yes, Jefferson Verdant welcomes pets. Breed restrictions, weight limits, and additional fees may apply. View this property's pet policy.
A good rule of thumb is to spend no more than 30% of your gross income on rent. Based on the lowest available rent of $1,244 for a one-bedroom, you would need to earn about $45,000 per year to qualify. Want to double-check your budget? Try our Rent Affordability Calculator to see how much rent fits your income and lifestyle.
Jefferson Verdant is offering Discounts for eligible applicants, with rental rates starting at $1,244.
While Jefferson Verdant does not offer Matterport 3D tours, renters can explore units through In-Person, Video, and Self-Guided tours. Schedule a tour now.
What Are Walk Score®, Transit Score®, and Bike Score® Ratings?
Walk Score® measures the walkability of any address. Transit Score® measures access to public transit. Bike Score® measures the bikeability of any address.
What is a Sound Score Rating?
A Sound Score Rating aggregates noise caused by vehicle traffic, airplane traffic and local sources








