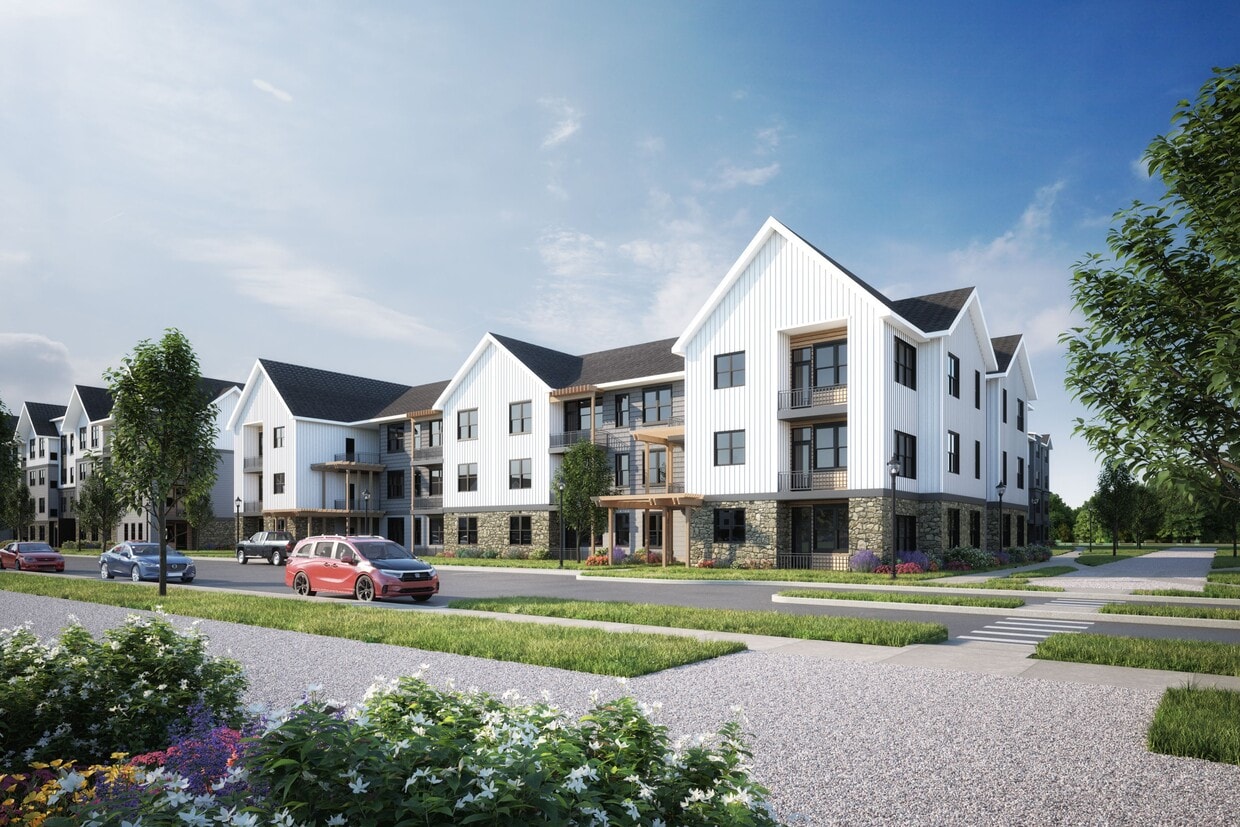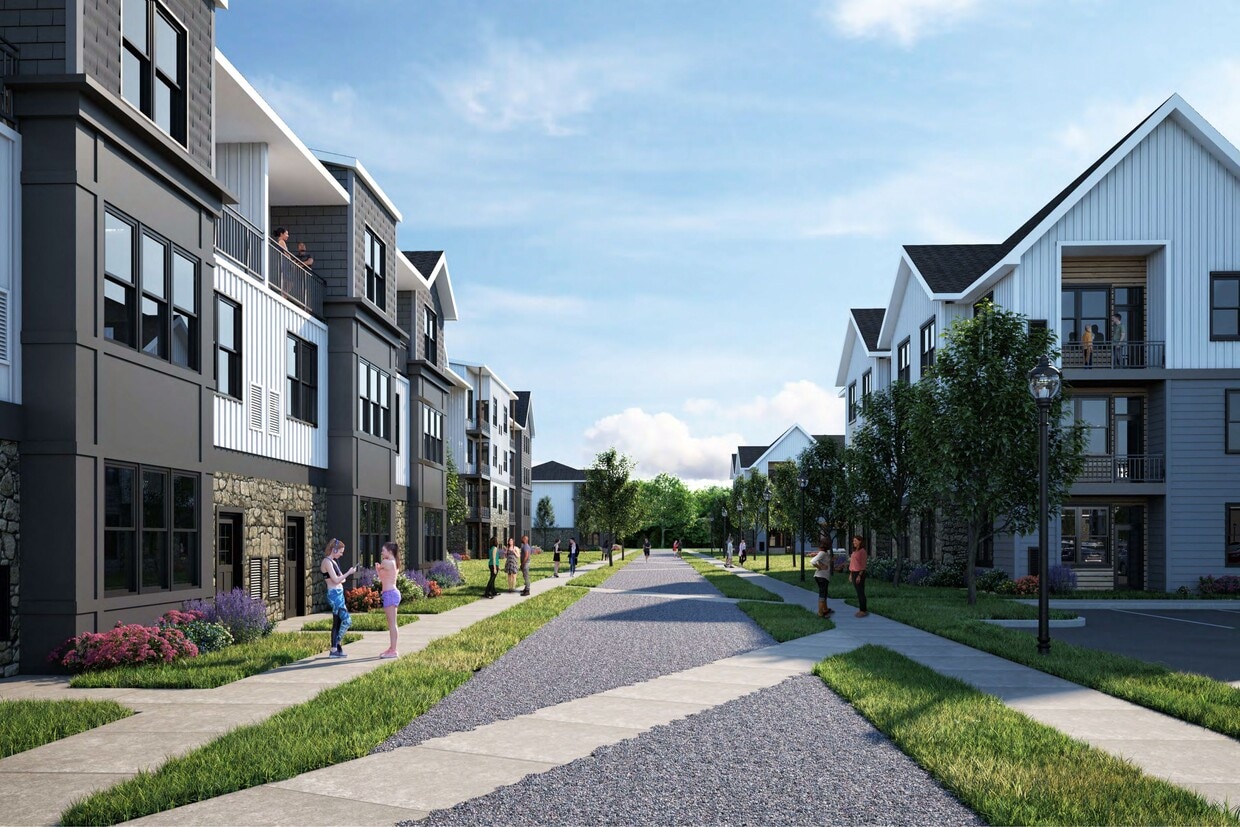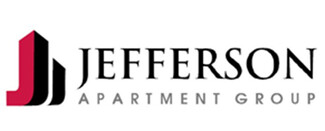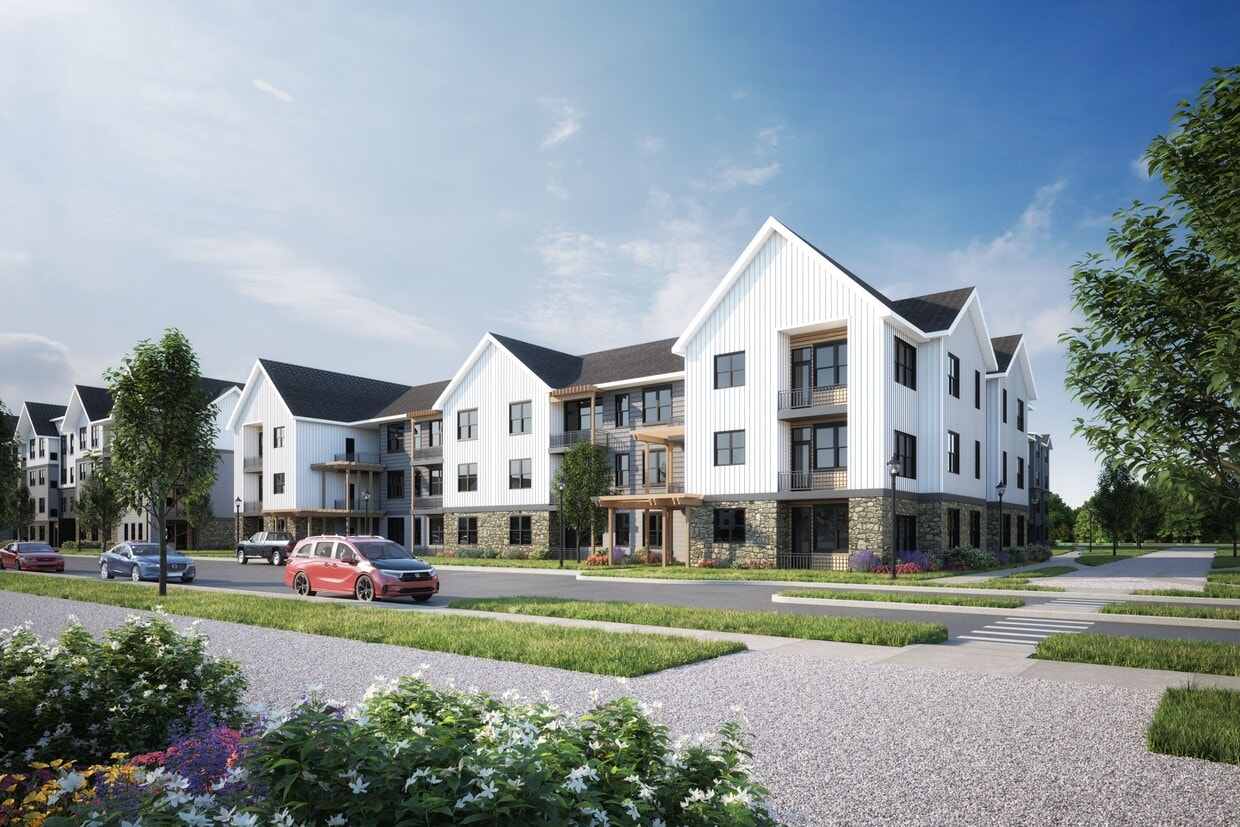-
J Centra at Burlington

-

-

-

-
Monthly Rent
$2,070 - $4,570
-
Bedrooms
1 - 3 bd
-
Bathrooms
1 - 3 ba
-
Square Feet
705 - 2,642 sq ft
Pricing & Floor Plans
-
Unit 1205price $2,275square feet 824availibility Jul 15
-
Unit 1207price $2,275square feet 824availibility Jul 15
-
Unit 1111price $2,275square feet 824availibility Jul 15
-
Unit 10103price $2,470square feet 1,034availibility Sep 26
-
Unit 10102price $2,470square feet 1,034availibility Sep 26
-
Unit 8102price $2,470square feet 1,034availibility Sep 26
-
Unit 2410price $2,070square feet 705availibility Oct 14
-
Unit 2404price $2,070square feet 705availibility Oct 14
-
Unit 9404price $2,070square feet 705availibility Dec 9
-
Unit 2403price $2,135square feet 738availibility Oct 14
-
Unit 2409price $2,135square feet 738availibility Oct 14
-
Unit 2309price $2,135square feet 738availibility Oct 14
-
Unit 2307price $2,270square feet 822availibility Oct 14
-
Unit 2207price $2,270square feet 822availibility Oct 14
-
Unit 2105price $2,270square feet 822availibility Oct 14
-
Unit 2306price $2,520square feet 1,038availibility Oct 14
-
Unit 2308price $2,520square feet 1,038availibility Oct 14
-
Unit 2208price $2,520square feet 1,038availibility Oct 14
-
Unit 2407price $2,530square feet 1,044availibility Oct 14
-
Unit 9407price $2,530square feet 1,044availibility Dec 9
-
Unit 18407price $2,530square feet 1,044availibility Jun 24, 2026
-
Unit 2101price $2,605square feet 1,134availibility Oct 14
-
Unit 2102price $2,605square feet 1,134availibility Oct 14
-
Unit 9101price $2,605square feet 1,134availibility Dec 9
-
Unit 2408price $2,745square feet 1,355availibility Oct 14
-
Unit 2406price $2,745square feet 1,355availibility Oct 14
-
Unit 9406price $2,745square feet 1,355availibility Dec 9
-
Unit 1304price $2,860square feet 1,305availibility Jul 15
-
Unit 1308price $2,860square feet 1,305availibility Jul 15
-
Unit 1306price $2,860square feet 1,305availibility Jul 15
-
Unit 1305price $2,925square feet 1,339availibility Jul 15
-
Unit 1307price $2,925square feet 1,339availibility Jul 15
-
Unit 1311price $2,925square feet 1,339availibility Jul 15
-
Unit 2412price $2,820square feet 1,285availibility Oct 14
-
Unit 2402price $2,820square feet 1,285availibility Oct 14
-
Unit 2411price $2,820square feet 1,285availibility Oct 14
-
Unit 2405price $2,870square feet 1,199availibility Oct 14
-
Unit 9405price $2,870square feet 1,199availibility Dec 9
-
Unit 18405price $2,870square feet 1,199availibility Jun 24, 2026
-
Unit 10202price $4,220square feet 2,408availibility Sep 26
-
Unit 10203price $4,220square feet 2,408availibility Sep 26
-
Unit 8203price $4,220square feet 2,408availibility Sep 26
-
Unit 10201price $4,570square feet 2,642availibility Sep 26
-
Unit 10204price $4,570square feet 2,642availibility Sep 26
-
Unit 8204price $4,570square feet 2,642availibility Sep 26
-
Unit 17102price $3,975square feet 2,239availibility Mar 26, 2026
-
Unit 17103price $3,975square feet 2,239availibility Mar 26, 2026
-
Unit 19102price $3,975square feet 2,239availibility Jun 24, 2026
-
Unit 17101price $4,060square feet 2,324availibility Mar 26, 2026
-
Unit 17104price $4,060square feet 2,324availibility Mar 26, 2026
-
Unit 19104price $4,060square feet 2,324availibility Jun 24, 2026
-
Unit 17203price $4,120square feet 2,354availibility Mar 26, 2026
-
Unit 17202price $4,120square feet 2,354availibility Mar 26, 2026
-
Unit 19203price $4,120square feet 2,354availibility Jun 24, 2026
-
Unit 17204price $4,270square feet 2,438availibility Mar 26, 2026
-
Unit 17201price $4,270square feet 2,438availibility Mar 26, 2026
-
Unit 19201price $4,270square feet 2,438availibility Jun 24, 2026
-
Unit 1205price $2,275square feet 824availibility Jul 15
-
Unit 1207price $2,275square feet 824availibility Jul 15
-
Unit 1111price $2,275square feet 824availibility Jul 15
-
Unit 10103price $2,470square feet 1,034availibility Sep 26
-
Unit 10102price $2,470square feet 1,034availibility Sep 26
-
Unit 8102price $2,470square feet 1,034availibility Sep 26
-
Unit 2410price $2,070square feet 705availibility Oct 14
-
Unit 2404price $2,070square feet 705availibility Oct 14
-
Unit 9404price $2,070square feet 705availibility Dec 9
-
Unit 2403price $2,135square feet 738availibility Oct 14
-
Unit 2409price $2,135square feet 738availibility Oct 14
-
Unit 2309price $2,135square feet 738availibility Oct 14
-
Unit 2307price $2,270square feet 822availibility Oct 14
-
Unit 2207price $2,270square feet 822availibility Oct 14
-
Unit 2105price $2,270square feet 822availibility Oct 14
-
Unit 2306price $2,520square feet 1,038availibility Oct 14
-
Unit 2308price $2,520square feet 1,038availibility Oct 14
-
Unit 2208price $2,520square feet 1,038availibility Oct 14
-
Unit 2407price $2,530square feet 1,044availibility Oct 14
-
Unit 9407price $2,530square feet 1,044availibility Dec 9
-
Unit 18407price $2,530square feet 1,044availibility Jun 24, 2026
-
Unit 2101price $2,605square feet 1,134availibility Oct 14
-
Unit 2102price $2,605square feet 1,134availibility Oct 14
-
Unit 9101price $2,605square feet 1,134availibility Dec 9
-
Unit 2408price $2,745square feet 1,355availibility Oct 14
-
Unit 2406price $2,745square feet 1,355availibility Oct 14
-
Unit 9406price $2,745square feet 1,355availibility Dec 9
-
Unit 1304price $2,860square feet 1,305availibility Jul 15
-
Unit 1308price $2,860square feet 1,305availibility Jul 15
-
Unit 1306price $2,860square feet 1,305availibility Jul 15
-
Unit 1305price $2,925square feet 1,339availibility Jul 15
-
Unit 1307price $2,925square feet 1,339availibility Jul 15
-
Unit 1311price $2,925square feet 1,339availibility Jul 15
-
Unit 2412price $2,820square feet 1,285availibility Oct 14
-
Unit 2402price $2,820square feet 1,285availibility Oct 14
-
Unit 2411price $2,820square feet 1,285availibility Oct 14
-
Unit 2405price $2,870square feet 1,199availibility Oct 14
-
Unit 9405price $2,870square feet 1,199availibility Dec 9
-
Unit 18405price $2,870square feet 1,199availibility Jun 24, 2026
-
Unit 10202price $4,220square feet 2,408availibility Sep 26
-
Unit 10203price $4,220square feet 2,408availibility Sep 26
-
Unit 8203price $4,220square feet 2,408availibility Sep 26
-
Unit 10201price $4,570square feet 2,642availibility Sep 26
-
Unit 10204price $4,570square feet 2,642availibility Sep 26
-
Unit 8204price $4,570square feet 2,642availibility Sep 26
-
Unit 17102price $3,975square feet 2,239availibility Mar 26, 2026
-
Unit 17103price $3,975square feet 2,239availibility Mar 26, 2026
-
Unit 19102price $3,975square feet 2,239availibility Jun 24, 2026
-
Unit 17101price $4,060square feet 2,324availibility Mar 26, 2026
-
Unit 17104price $4,060square feet 2,324availibility Mar 26, 2026
-
Unit 19104price $4,060square feet 2,324availibility Jun 24, 2026
-
Unit 17203price $4,120square feet 2,354availibility Mar 26, 2026
-
Unit 17202price $4,120square feet 2,354availibility Mar 26, 2026
-
Unit 19203price $4,120square feet 2,354availibility Jun 24, 2026
-
Unit 17204price $4,270square feet 2,438availibility Mar 26, 2026
-
Unit 17201price $4,270square feet 2,438availibility Mar 26, 2026
-
Unit 19201price $4,270square feet 2,438availibility Jun 24, 2026
Fees and Policies
The fees below are based on community-supplied data and may exclude additional fees and utilities.
- Dogs Allowed
-
Monthly pet rent$50
-
One time Fee$500
-
Weight limit75 lb
-
Restrictions:J Centra at Burlington is a pet-friendly community. Please see Leasing Associate for details on the pet policy.
- Cats Allowed
-
Monthly pet rent$50
-
One time Fee$500
-
Weight limit75 lb
-
Restrictions:J Centra at Burlington is a pet-friendly community. Please see Leasing Associate for details on the pet policy.
- Parking
-
Surface LotPlease call us regarding our Parking Policy.--
-
GaragePlease call us regarding our Parking Policy.--
Details
Lease Options
-
Available months 12, 13, 14, 15, 16, 17, 18,
Property Information
-
Built in 2025
-
500 units/4 stories
About J Centra at Burlington
Centrality has its advantages, J Centra is a vibrant apartment community centered between Mount Holly and Downtown Burlington with a neighborhood feel, expansive lush greenery, and modern farmhouse-style architecture. This welcoming aesthetic reveals a community experience that caters to connections, friendly gatherings and meaningful moments. With two highly-amenitized clubhouses and two resort swimming pools there are seemingly endless opportunities to stay productive, social and entertained from playing pickleball or perfecting your short game on the putting green to lazing on a hammock or lounging by the fire pit. Inside J Centra, warm details enhance artfully crafted spaces with a selection of 1, 2 and 3 bedroom layouts and two-level townhouse style apartment options. Just outside, unparalleled access and convenience keeps commutes short, shopping close and recreation closer.
J Centra at Burlington is an apartment community located in Burlington County and the 08016 ZIP Code. This area is served by the Burlington Township Board Of Education attendance zone.
Unique Features
- 2 outdoor kitchens with grilling stations
- Resort pool with sunshelf & sunken dry seating
- Sleek glass-enclosed showers available
- Spacious bi-level townhome-style apartments
- Tech-savvy keyless entry
- Three designer color palettes
- Under-cabinet LED accent lighting
- Game room with billiards and shuffleboard
- Outdoor spaces with gazebos and hammocks
- Private Patios and Balconies
- Sleek plank flooring throughout living spaces
- Artfully crafted 1, 2 and 3 bedroom apartments
- WiFi throughout amenity spaces
- Community Garden Plots
- EV charging stations
- Pet spa with grooming stations
- 2 pickleball courts
- Distinctive quartz countertops
- Dog park separated for both small & large breeds
- Elevators in select buildings
- Putting green
- Social lounge with fireplace, bar & ample seating
- Stylish tile backsplashes
- Yoga studio and Peloton spin room
- Controlled-access in select buildings
- Custom cabinetry with open display shelving
- Full-size, front-loading washer and dryer
- Smart package room with cold storage
- Den and loft options for WFH productivity
- Fire pit lounges
- Private entrances with walkout access available
- 7 acres of dedicated green space
- Coworking space with work pods
- Kitchen window available
Community Amenities
Pool
Fitness Center
Elevator
Playground
Clubhouse
Controlled Access
Recycling
Business Center
Property Services
- Controlled Access
- Maintenance on site
- Property Manager on Site
- Recycling
- Online Services
- Planned Social Activities
- Pet Play Area
- Pet Washing Station
- EV Charging
Shared Community
- Elevator
- Business Center
- Clubhouse
- Lounge
- Multi Use Room
- Conference Rooms
Fitness & Recreation
- Fitness Center
- Spa
- Pool
- Playground
- Bicycle Storage
- Basketball Court
- Putting Greens
- Walking/Biking Trails
- Gameroom
- Golf Course
- Pickleball Court
Outdoor Features
- Sundeck
- Courtyard
- Grill
- Picnic Area
- Dog Park
Apartment Features
Washer/Dryer
Air Conditioning
Dishwasher
Loft Layout
Hardwood Floors
Walk-In Closets
Island Kitchen
Microwave
Highlights
- Wi-Fi
- Washer/Dryer
- Air Conditioning
- Heating
- Smoke Free
- Cable Ready
- Double Vanities
- Tub/Shower
- Fireplace
Kitchen Features & Appliances
- Dishwasher
- Disposal
- Ice Maker
- Stainless Steel Appliances
- Pantry
- Island Kitchen
- Kitchen
- Microwave
- Oven
- Range
- Refrigerator
- Freezer
- Quartz Countertops
Model Details
- Hardwood Floors
- Carpet
- Den
- Views
- Walk-In Closets
- Linen Closet
- Loft Layout
- Window Coverings
- Large Bedrooms
- Balcony
- Patio
- Controlled Access
- Maintenance on site
- Property Manager on Site
- Recycling
- Online Services
- Planned Social Activities
- Pet Play Area
- Pet Washing Station
- EV Charging
- Elevator
- Business Center
- Clubhouse
- Lounge
- Multi Use Room
- Conference Rooms
- Sundeck
- Courtyard
- Grill
- Picnic Area
- Dog Park
- Fitness Center
- Spa
- Pool
- Playground
- Bicycle Storage
- Basketball Court
- Putting Greens
- Walking/Biking Trails
- Gameroom
- Golf Course
- Pickleball Court
- 2 outdoor kitchens with grilling stations
- Resort pool with sunshelf & sunken dry seating
- Sleek glass-enclosed showers available
- Spacious bi-level townhome-style apartments
- Tech-savvy keyless entry
- Three designer color palettes
- Under-cabinet LED accent lighting
- Game room with billiards and shuffleboard
- Outdoor spaces with gazebos and hammocks
- Private Patios and Balconies
- Sleek plank flooring throughout living spaces
- Artfully crafted 1, 2 and 3 bedroom apartments
- WiFi throughout amenity spaces
- Community Garden Plots
- EV charging stations
- Pet spa with grooming stations
- 2 pickleball courts
- Distinctive quartz countertops
- Dog park separated for both small & large breeds
- Elevators in select buildings
- Putting green
- Social lounge with fireplace, bar & ample seating
- Stylish tile backsplashes
- Yoga studio and Peloton spin room
- Controlled-access in select buildings
- Custom cabinetry with open display shelving
- Full-size, front-loading washer and dryer
- Smart package room with cold storage
- Den and loft options for WFH productivity
- Fire pit lounges
- Private entrances with walkout access available
- 7 acres of dedicated green space
- Coworking space with work pods
- Kitchen window available
- Wi-Fi
- Washer/Dryer
- Air Conditioning
- Heating
- Smoke Free
- Cable Ready
- Double Vanities
- Tub/Shower
- Fireplace
- Dishwasher
- Disposal
- Ice Maker
- Stainless Steel Appliances
- Pantry
- Island Kitchen
- Kitchen
- Microwave
- Oven
- Range
- Refrigerator
- Freezer
- Quartz Countertops
- Hardwood Floors
- Carpet
- Den
- Views
- Walk-In Closets
- Linen Closet
- Loft Layout
- Window Coverings
- Large Bedrooms
- Balcony
- Patio
| Monday | 9am - 6pm |
|---|---|
| Tuesday | 9am - 6pm |
| Wednesday | 9am - 6pm |
| Thursday | 9am - 6pm |
| Friday | 9am - 6pm |
| Saturday | 10am - 5pm |
| Sunday | Closed |
A densely populated suburb of New Jersey, Burlington offers residents paved sidewalks, longstanding homes, and safe residential streets. This suburb’s historic charm comes from various sites and small businesses, including Doc’s Irish Pub, Third State Brewing, Amy’s Omelette House, and Brickwall Tavern. For views of the Delaware River, check out Curtin’s Wharf or Riverview on High Street where you can enjoy brunch, draft beers, and American eats all in one place.
Burlington sits about 20 miles northeast of Philadelphia, making it an ideal suburb for commuters. Interstate 295 is easily accessed just outside of town, and a few miles east you’ll find nearby gems like the Columbus Farmers Market. Rent in Burlington is reasonable, and with all of the unique amenities and small town charm, there’s something for everyone in this New Jersey suburb.
Learn more about living in Burlington| Colleges & Universities | Distance | ||
|---|---|---|---|
| Colleges & Universities | Distance | ||
| Drive: | 16 min | 9.0 mi | |
| Drive: | 25 min | 13.4 mi | |
| Drive: | 24 min | 14.3 mi | |
| Drive: | 28 min | 15.0 mi |
 The GreatSchools Rating helps parents compare schools within a state based on a variety of school quality indicators and provides a helpful picture of how effectively each school serves all of its students. Ratings are on a scale of 1 (below average) to 10 (above average) and can include test scores, college readiness, academic progress, advanced courses, equity, discipline and attendance data. We also advise parents to visit schools, consider other information on school performance and programs, and consider family needs as part of the school selection process.
The GreatSchools Rating helps parents compare schools within a state based on a variety of school quality indicators and provides a helpful picture of how effectively each school serves all of its students. Ratings are on a scale of 1 (below average) to 10 (above average) and can include test scores, college readiness, academic progress, advanced courses, equity, discipline and attendance data. We also advise parents to visit schools, consider other information on school performance and programs, and consider family needs as part of the school selection process.
View GreatSchools Rating Methodology
Data provided by GreatSchools.org © 2025. All rights reserved.
Transportation options available in Burlington include Burlington Towne Ctr Light Rail Station, located 4.3 miles from J Centra at Burlington. J Centra at Burlington is near Trenton Mercer, located 23.9 miles or 36 minutes away, and Philadelphia International, located 31.6 miles or 47 minutes away.
| Transit / Subway | Distance | ||
|---|---|---|---|
| Transit / Subway | Distance | ||
| Drive: | 7 min | 4.3 mi | |
| Drive: | 9 min | 5.0 mi | |
| Drive: | 12 min | 7.3 mi | |
| Drive: | 12 min | 7.3 mi | |
| Drive: | 15 min | 9.7 mi |
| Commuter Rail | Distance | ||
|---|---|---|---|
| Commuter Rail | Distance | ||
| Drive: | 14 min | 7.6 mi | |
| Drive: | 15 min | 8.2 mi | |
| Drive: | 18 min | 10.0 mi | |
| Drive: | 20 min | 10.6 mi | |
| Drive: | 21 min | 11.0 mi |
| Airports | Distance | ||
|---|---|---|---|
| Airports | Distance | ||
|
Trenton Mercer
|
Drive: | 36 min | 23.9 mi |
|
Philadelphia International
|
Drive: | 47 min | 31.6 mi |
Time and distance from J Centra at Burlington.
| Shopping Centers | Distance | ||
|---|---|---|---|
| Shopping Centers | Distance | ||
| Drive: | 3 min | 1.2 mi | |
| Drive: | 4 min | 1.3 mi | |
| Drive: | 3 min | 1.5 mi |
| Parks and Recreation | Distance | ||
|---|---|---|---|
| Parks and Recreation | Distance | ||
|
Rancocas Nature Center
|
Drive: | 9 min | 3.8 mi |
|
Historic Smithville Park
|
Drive: | 13 min | 6.1 mi |
|
Rancocas State Park
|
Drive: | 14 min | 6.6 mi |
|
Silver Lake Nature Center
|
Drive: | 14 min | 7.7 mi |
|
Neshaminy State Park
|
Drive: | 17 min | 9.0 mi |
| Hospitals | Distance | ||
|---|---|---|---|
| Hospitals | Distance | ||
| Drive: | 11 min | 4.6 mi | |
| Drive: | 7 min | 5.2 mi | |
| Drive: | 10 min | 5.7 mi |
| Military Bases | Distance | ||
|---|---|---|---|
| Military Bases | Distance | ||
| Drive: | 27 min | 13.7 mi | |
| Drive: | 39 min | 18.9 mi |
J Centra at Burlington Photos
-
J Centra at Burlington
-
-
-
Nearby Apartments
Within 50 Miles of J Centra at Burlington
-
RIVERMARK NORTHERN LIBERTIES
501 N Christopher Columbus Blvd
Philadelphia, PA 19123
1-3 Br $1,883-$5,405 17.7 mi
-
J Veridian At Upper Dublin
1125 Virginia Dr
Fort Washington, PA 19034
1-3 Br $1,813-$3,560 20.1 mi
-
J Creekside at Exton
360 Creamery Way
Exton, PA 19341
1-3 Br $1,845-$3,120 43.8 mi
-
Emblem at Christiana
1150 Helen Dr
Newark, DE 19702
1-3 Br $1,825-$2,975 51.3 mi
J Centra at Burlington has one to three bedrooms with rent ranges from $2,070/mo. to $4,570/mo.
Yes, to view the floor plan in person, please schedule a personal tour.
Statewide service is free, confidential, multilingual and always open. Three easy ways to reach Social Services in NJ: Dial 2-1-1; text your zip code to 898-211; or chat at https://www.nj211.org
What Are Walk Score®, Transit Score®, and Bike Score® Ratings?
Walk Score® measures the walkability of any address. Transit Score® measures access to public transit. Bike Score® measures the bikeability of any address.
What is a Sound Score Rating?
A Sound Score Rating aggregates noise caused by vehicle traffic, airplane traffic and local sources



