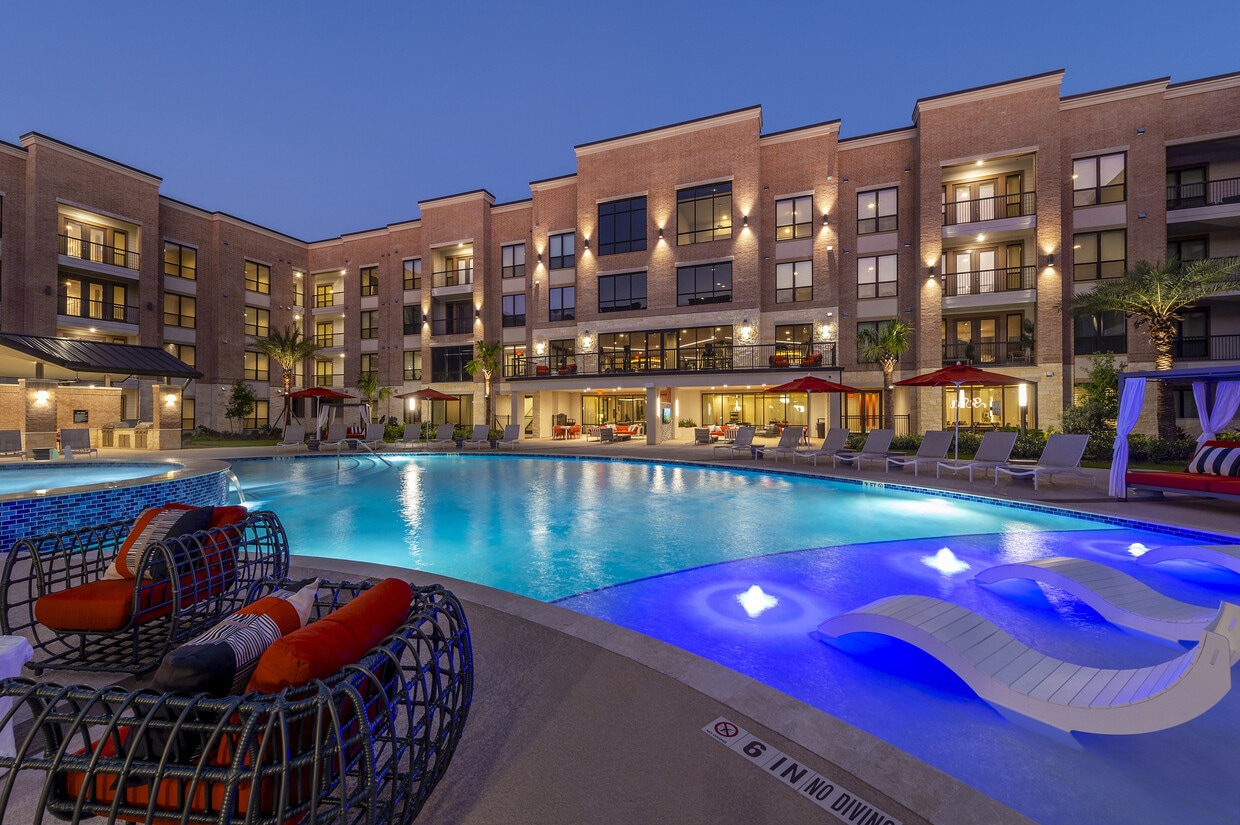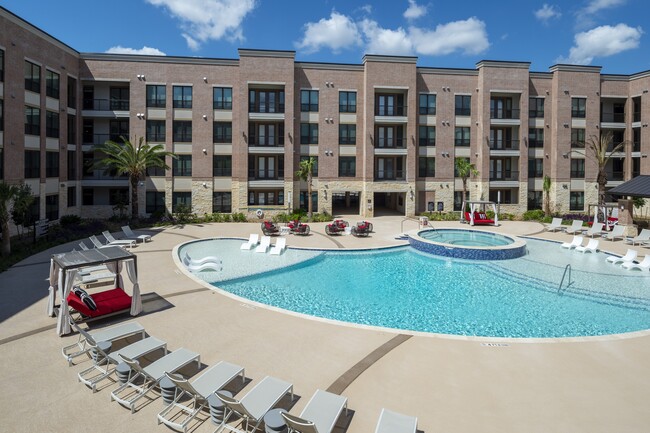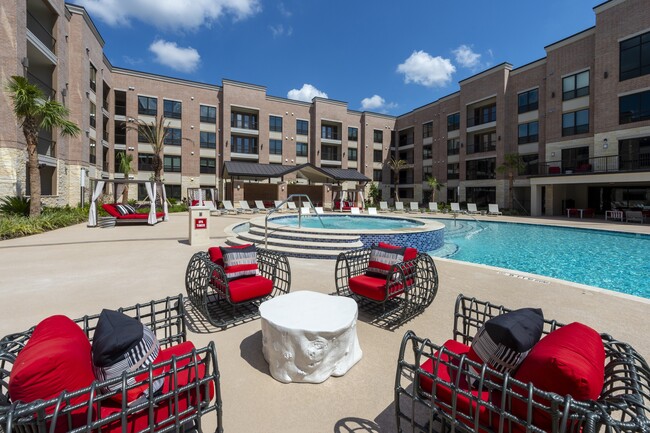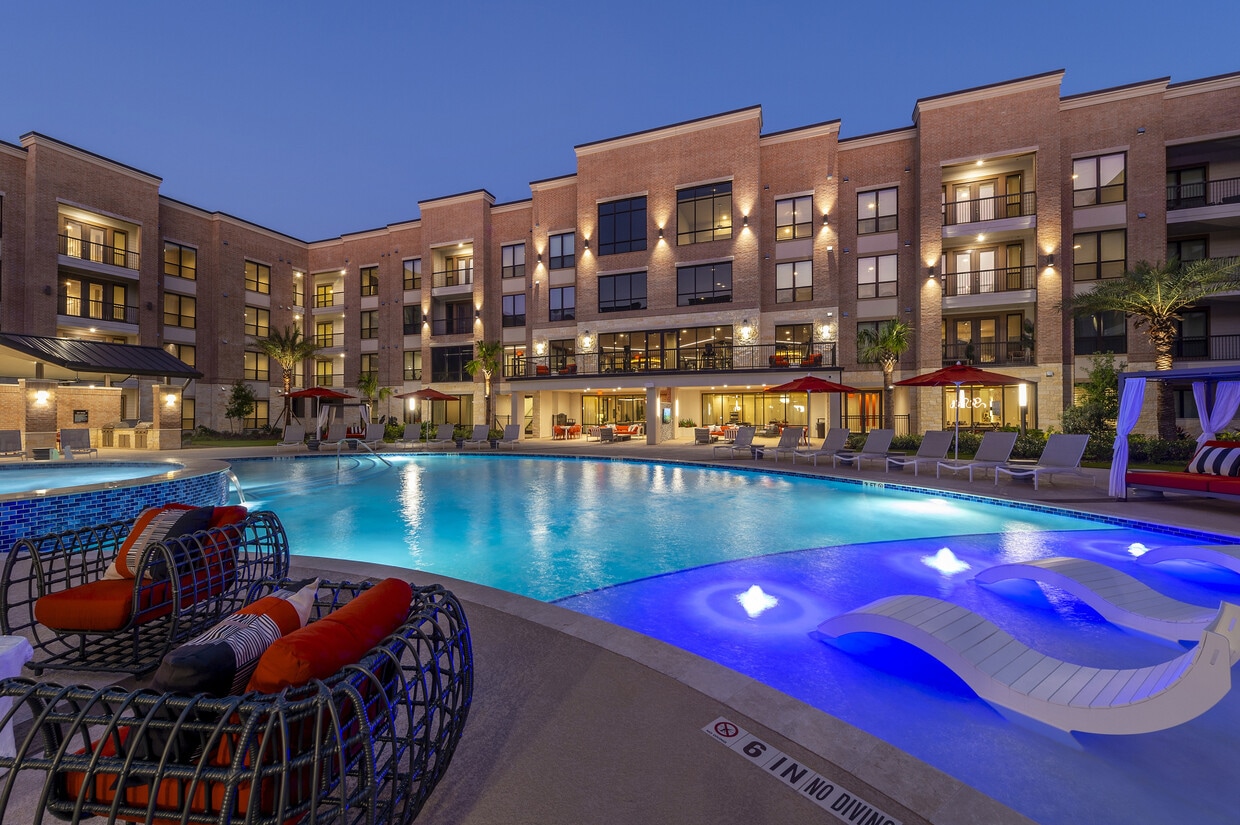Ivy Lofts
1466 Ivy Park Ter,
Pearland,
TX
77047

-
Monthly Rent
$1,295 - $2,470
-
Bedrooms
Studio - 2 bd
-
Bathrooms
1 - 2 ba
-
Square Feet
480 - 1,280 sq ft

Highlights
- Cabana
- Pet Washing Station
- High Ceilings
- Pool
- Walk-In Closets
- Planned Social Activities
- Controlled Access
- Island Kitchen
- Gated
Pricing & Floor Plans
-
Unit 1246price $1,425square feet 480availibility Now
-
Unit 2102price $1,390square feet 480availibility Mar 8
-
Unit 1165price $1,425square feet 480availibility Mar 19
-
Unit 1409price $1,940square feet 891availibility Now
-
Unit 1347price $1,730square feet 725availibility Mar 8
-
Unit 1317price $1,755square feet 725availibility Mar 8
-
Unit 1473price $1,880square feet 796availibility Mar 16
-
Unit 1306price $2,125square feet 1,050availibility Now
-
Unit 1169price $2,105square feet 1,092availibility Now
-
Unit 1266price $2,105square feet 1,092availibility Now
-
Unit 1331price $2,140square feet 1,092availibility Now
-
Unit 1340price $2,220square feet 1,100availibility Now
-
Unit 1302price $2,220square feet 1,100availibility Mar 8
-
Unit 1214price $2,220square feet 1,100availibility Mar 8
-
Unit 1149price $2,360square feet 1,207availibility Now
-
Unit 1116price $2,360square feet 1,207availibility Now
-
Unit 2401price $2,410square feet 1,207availibility Mar 29
-
Unit 1478price $2,470square feet 1,280availibility Apr 8
-
Unit 1246price $1,425square feet 480availibility Now
-
Unit 2102price $1,390square feet 480availibility Mar 8
-
Unit 1165price $1,425square feet 480availibility Mar 19
-
Unit 1409price $1,940square feet 891availibility Now
-
Unit 1347price $1,730square feet 725availibility Mar 8
-
Unit 1317price $1,755square feet 725availibility Mar 8
-
Unit 1473price $1,880square feet 796availibility Mar 16
-
Unit 1306price $2,125square feet 1,050availibility Now
-
Unit 1169price $2,105square feet 1,092availibility Now
-
Unit 1266price $2,105square feet 1,092availibility Now
-
Unit 1331price $2,140square feet 1,092availibility Now
-
Unit 1340price $2,220square feet 1,100availibility Now
-
Unit 1302price $2,220square feet 1,100availibility Mar 8
-
Unit 1214price $2,220square feet 1,100availibility Mar 8
-
Unit 1149price $2,360square feet 1,207availibility Now
-
Unit 1116price $2,360square feet 1,207availibility Now
-
Unit 2401price $2,410square feet 1,207availibility Mar 29
-
Unit 1478price $2,470square feet 1,280availibility Apr 8
Fees and Policies
The fees listed below are community-provided and may exclude utilities or add-ons. All payments are made directly to the property and are non-refundable unless otherwise specified. Use the Cost Calculator to determine costs based on your needs.
-
Utilities & Essentials
-
Community FeeCharged per unit.$45 / mo
-
-
One-Time Basics
-
Due at Application
-
Application Fee Per ApplicantCharged per applicant.$70
-
-
Due at Move-In
-
Administrative FeeCharged per unit.$175
-
-
Due at Application
-
Dogs
-
One-Time Pet FeeMax of 2. Charged per pet.$250
-
Pet DepositMax of 2. Charged per pet.$250
-
Monthly Pet FeeMax of 2. Charged per pet.$25 / mo
99 lbs. Weight Limit -
-
Cats
-
One-Time Pet FeeMax of 2. Charged per pet.$250
-
Pet DepositMax of 2. Charged per pet.$250
-
Monthly Pet FeeMax of 2. Charged per pet.$25 / mo
99 lbs. Weight Limit -
-
Other Pets
-
Monthly Pet FeeMax of 2. Charged per pet.$25
-
One-Time Pet FeeMax of 2. Charged per pet.$250
-
Pet DepositMax of 2. Charged per pet.$250
Max of 2, 99 lbs. Weight LimitRestrictions:Breed Restrictions apply to the following breeds, but not limited to: Chows, Rottweilers, Pit Bulls (American Staffordshire Terriers), Mastiffs (all breeds), Dobermans, German Shepherds, Akitas, Irish Wolf Hounds, American Bulldogs, Great Danes, and any breed mix included in the listing. You must disclose the breed of your pet(s) prior to initializing the application process. Breed, size, weight, number requirements, fee and deposit requirements do not apply to assistance animals.Read More Read LessComments -
-
Covered
-
Storage - Small
-
Storage DepositCharged per rentable item.$0
-
Storage RentCharged per rentable item.$50 / mo
-
-
Storage - Medium
-
Storage DepositCharged per rentable item.$0
-
Storage RentCharged per rentable item.$75 / mo
-
-
Storage - Large
-
Storage DepositCharged per rentable item.$0
-
Storage RentCharged per rentable item.$100 / mo
-
-
Storage - X-Large
-
Storage DepositCharged per rentable item.$0
-
Storage RentCharged per rentable item.$200 / mo
-
-
Bike Storage
-
Storage DepositCharged per rentable item.$0
-
Storage RentCharged per rentable item.$0 / mo
-
Property Fee Disclaimer: Based on community-supplied data and independent market research. Subject to change without notice. May exclude fees for mandatory or optional services and usage-based utilities.
Details
Lease Options
-
6 - 15 Month Leases
Property Information
-
Built in 2023
-
335 units/4 stories
Matterport 3D Tours
About Ivy Lofts
Welcome to Ivy Lofts. This new development, located in the Pearland area offers both luxury and convenience. We offer a variety of floor plans to choose from, including studio, one-, two- options. Our apartments feature walk-in closets, oversized soaking tubs, designer wood-style flooring, and spacious patios. Choose the floor plan that suits your needs and enjoy comfortable living at Ivy Lofts Apartments.
Ivy Lofts is an apartment community located in Harris County and the 77047 ZIP Code. This area is served by the Houston Independent attendance zone.
Unique Features
- Chef Inspired Kitchens with Under-Mount Sinks and Glass Tile Backsplashes
- Under Cabinet Lighting (select plans)
- Island with wine rack and conversational seating (select plans)
- Stainless steel appliance package
- 42" High Kitchen Cabinets with Brushed Nickel Accents
- Modern Lighting and Contemporary Accents
- Bike Storage with Repair Station
- Custom Granite Countertops Throughout
- Open plans with 9'-12' ceilings (varies by floor level/plan)
- Oversized Soaking Tubs and Walk-in Showers (varies by floor plan)
- Starbucks Coffee Bar
- Luxurious bathrooms with custom framed mirrors
- Other
- Patio or balcony (select plans)
- Spacious closets
Community Amenities
Pool
Fitness Center
Elevator
Clubhouse
Controlled Access
Business Center
Grill
Gated
Property Services
- Package Service
- Wi-Fi
- Controlled Access
- 24 Hour Access
- Trash Pickup - Door to Door
- Renters Insurance Program
- Online Services
- Planned Social Activities
- Pet Washing Station
Shared Community
- Elevator
- Business Center
- Clubhouse
- Lounge
- Multi Use Room
- Breakfast/Coffee Concierge
- Storage Space
- Conference Rooms
Fitness & Recreation
- Fitness Center
- Hot Tub
- Pool
- Bicycle Storage
- Gameroom
Outdoor Features
- Gated
- Cabana
- Courtyard
- Grill
- Pond
Apartment Features
Washer/Dryer
Air Conditioning
Dishwasher
High Speed Internet Access
Hardwood Floors
Walk-In Closets
Island Kitchen
Granite Countertops
Indoor Features
- High Speed Internet Access
- Wi-Fi
- Washer/Dryer
- Air Conditioning
- Heating
- Ceiling Fans
- Smoke Free
- Cable Ready
- Storage Space
- Tub/Shower
- Sprinkler System
- Framed Mirrors
- Wheelchair Accessible (Rooms)
Kitchen Features & Appliances
- Dishwasher
- Disposal
- Ice Maker
- Granite Countertops
- Stainless Steel Appliances
- Pantry
- Island Kitchen
- Kitchen
- Microwave
- Oven
- Refrigerator
- Freezer
Model Details
- Hardwood Floors
- Tile Floors
- Vinyl Flooring
- Dining Room
- High Ceilings
- Vaulted Ceiling
- Views
- Walk-In Closets
- Double Pane Windows
- Window Coverings
- Large Bedrooms
- Balcony
- Patio
Located 16 miles from downtown Houston, Pearland combines suburban living with easy city access. This growing community offers renters spacious homes and apartments throughout its well-established neighborhoods. Current rental rates range from $1,369 for one-bedroom units to $2,303 for four-bedroom homes, with four-bedroom properties showing a 2.8% increase year-over-year.
Pearland's convenient location puts residents close to major employment centers, including the Texas Medical Center and NASA's Johnson Space Center. The city features established shopping areas like Pearland Town Center and Shadow Creek Ranch, along with healthcare facilities such as Memorial Hermann Pearland Hospital. Local parks and recreation areas provide opportunities for outdoor activities throughout the year. The city's rich history dates to 1894 when founder Witold von Zychlinski named the area after the pear orchards he established.
Learn more about living in PearlandCompare neighborhood and city base rent averages by bedroom.
| Central Southwest | Pearland, TX | |
|---|---|---|
| Studio | $1,358 | $1,353 |
| 1 Bedroom | $1,286 | $1,394 |
| 2 Bedrooms | $1,603 | $1,712 |
| 3 Bedrooms | $1,591 | $2,121 |
- Package Service
- Wi-Fi
- Controlled Access
- 24 Hour Access
- Trash Pickup - Door to Door
- Renters Insurance Program
- Online Services
- Planned Social Activities
- Pet Washing Station
- Elevator
- Business Center
- Clubhouse
- Lounge
- Multi Use Room
- Breakfast/Coffee Concierge
- Storage Space
- Conference Rooms
- Gated
- Cabana
- Courtyard
- Grill
- Pond
- Fitness Center
- Hot Tub
- Pool
- Bicycle Storage
- Gameroom
- Chef Inspired Kitchens with Under-Mount Sinks and Glass Tile Backsplashes
- Under Cabinet Lighting (select plans)
- Island with wine rack and conversational seating (select plans)
- Stainless steel appliance package
- 42" High Kitchen Cabinets with Brushed Nickel Accents
- Modern Lighting and Contemporary Accents
- Bike Storage with Repair Station
- Custom Granite Countertops Throughout
- Open plans with 9'-12' ceilings (varies by floor level/plan)
- Oversized Soaking Tubs and Walk-in Showers (varies by floor plan)
- Starbucks Coffee Bar
- Luxurious bathrooms with custom framed mirrors
- Other
- Patio or balcony (select plans)
- Spacious closets
- High Speed Internet Access
- Wi-Fi
- Washer/Dryer
- Air Conditioning
- Heating
- Ceiling Fans
- Smoke Free
- Cable Ready
- Storage Space
- Tub/Shower
- Sprinkler System
- Framed Mirrors
- Wheelchair Accessible (Rooms)
- Dishwasher
- Disposal
- Ice Maker
- Granite Countertops
- Stainless Steel Appliances
- Pantry
- Island Kitchen
- Kitchen
- Microwave
- Oven
- Refrigerator
- Freezer
- Hardwood Floors
- Tile Floors
- Vinyl Flooring
- Dining Room
- High Ceilings
- Vaulted Ceiling
- Views
- Walk-In Closets
- Double Pane Windows
- Window Coverings
- Large Bedrooms
- Balcony
- Patio
| Monday | 9:30am - 5:30pm |
|---|---|
| Tuesday | 9:30am - 5:30pm |
| Wednesday | 9:30am - 5:30pm |
| Thursday | 9:30am - 5:30pm |
| Friday | 9:30am - 5:30pm |
| Saturday | 10am - 5pm |
| Sunday | 12pm - 5pm |
| Colleges & Universities | Distance | ||
|---|---|---|---|
| Colleges & Universities | Distance | ||
| Drive: | 17 min | 11.1 mi | |
| Drive: | 17 min | 11.4 mi | |
| Drive: | 18 min | 12.3 mi | |
| Drive: | 20 min | 12.9 mi |
 The GreatSchools Rating helps parents compare schools within a state based on a variety of school quality indicators and provides a helpful picture of how effectively each school serves all of its students. Ratings are on a scale of 1 (below average) to 10 (above average) and can include test scores, college readiness, academic progress, advanced courses, equity, discipline and attendance data. We also advise parents to visit schools, consider other information on school performance and programs, and consider family needs as part of the school selection process.
The GreatSchools Rating helps parents compare schools within a state based on a variety of school quality indicators and provides a helpful picture of how effectively each school serves all of its students. Ratings are on a scale of 1 (below average) to 10 (above average) and can include test scores, college readiness, academic progress, advanced courses, equity, discipline and attendance data. We also advise parents to visit schools, consider other information on school performance and programs, and consider family needs as part of the school selection process.
View GreatSchools Rating Methodology
Data provided by GreatSchools.org © 2026. All rights reserved.
Transportation options available in Pearland include Fannin South Stn Sb, located 8.4 miles from Ivy Lofts. Ivy Lofts is near William P Hobby, located 11.6 miles or 22 minutes away, and George Bush Intcntl/Houston, located 32.1 miles or 43 minutes away.
| Transit / Subway | Distance | ||
|---|---|---|---|
| Transit / Subway | Distance | ||
| Drive: | 12 min | 8.4 mi | |
|
|
Drive: | 14 min | 9.3 mi |
| Drive: | 16 min | 10.4 mi | |
| Drive: | 17 min | 11.7 mi | |
| Drive: | 17 min | 11.8 mi |
| Commuter Rail | Distance | ||
|---|---|---|---|
| Commuter Rail | Distance | ||
|
|
Drive: | 21 min | 14.8 mi |
| Airports | Distance | ||
|---|---|---|---|
| Airports | Distance | ||
|
William P Hobby
|
Drive: | 22 min | 11.6 mi |
|
George Bush Intcntl/Houston
|
Drive: | 43 min | 32.1 mi |
Time and distance from Ivy Lofts.
| Shopping Centers | Distance | ||
|---|---|---|---|
| Shopping Centers | Distance | ||
| Walk: | 13 min | 0.7 mi | |
| Drive: | 3 min | 1.3 mi | |
| Drive: | 3 min | 1.5 mi |
| Parks and Recreation | Distance | ||
|---|---|---|---|
| Parks and Recreation | Distance | ||
|
Galveston Island State Park
|
Drive: | 12 min | 7.1 mi |
|
Scuba Park
|
Drive: | 14 min | 10.2 mi |
|
Houston Zoo
|
Drive: | 16 min | 10.9 mi |
|
Houston Maritime Museum
|
Drive: | 17 min | 11.1 mi |
|
Nature Discovery Center
|
Drive: | 21 min | 14.3 mi |
| Hospitals | Distance | ||
|---|---|---|---|
| Hospitals | Distance | ||
| Drive: | 2 min | 1.1 mi | |
| Drive: | 13 min | 9.1 mi | |
| Drive: | 15 min | 9.7 mi |
| Military Bases | Distance | ||
|---|---|---|---|
| Military Bases | Distance | ||
| Drive: | 35 min | 23.7 mi | |
| Drive: | 63 min | 49.3 mi |
Ivy Lofts Photos
-
Ivy Lofts
-
AE1 - Studio
-
Pool
-
Pool
-
Pool and Hot Tub
-
Pool
-
Pool
-
Ivy Lofts
-
Lobby
Models
-
AM
-
AE1
-
AE2
-
B7
-
B1
-
B2
Nearby Apartments
Within 50 Miles of Ivy Lofts
-
Altmonte
10925 Beamer Rd
Houston, TX 77089
$790 - $1,305
1-2 Br 10.0 mi
-
San Estrella
13475 Rincon Dr
Houston, TX 77077
$1,225 - $3,800
1-3 Br 17.6 mi
-
San Palmas
15915 Kingfield Drive
Houston, TX 77084
$865 - $3,310
1-3 Br 24.9 mi
-
San Tierra
1616 Partnership Way
Katy, TX 77449
$1,275 - $3,690
1-3 Br 27.1 mi
-
San Paseo
1724 Partnership Way
Katy, TX 77449
$1,225 - $4,520
1-3 Br 27.2 mi
-
Imperial Oaks Square
30020 Creekside Terrace Dr
Spring, TX 77386
$1,195 - $2,890
1-3 Br 38.0 mi
Ivy Lofts has units with in‑unit washers and dryers, making laundry day simple for residents.
Utilities are not included in rent. Residents should plan to set up and pay for all services separately.
Parking is available at Ivy Lofts. Contact this property for details.
Ivy Lofts has studios to two-bedrooms with rent ranges from $1,295/mo. to $2,470/mo.
Yes, Ivy Lofts welcomes pets. Breed restrictions, weight limits, and additional fees may apply. View this property's pet policy.
A good rule of thumb is to spend no more than 30% of your gross income on rent. Based on the lowest available rent of $1,295 for a studio, you would need to earn about $51,800 per year to qualify. Want to double-check your budget? Calculate how much rent you can afford with our Rent Affordability Calculator.
Ivy Lofts is offering Specials for eligible applicants, with rental rates starting at $1,295.
Yes! Ivy Lofts offers 12 Matterport 3D Tours. Explore different floor plans and see unit level details, all without leaving home.
What Are Walk Score®, Transit Score®, and Bike Score® Ratings?
Walk Score® measures the walkability of any address. Transit Score® measures access to public transit. Bike Score® measures the bikeability of any address.
What is a Sound Score Rating?
A Sound Score Rating aggregates noise caused by vehicle traffic, airplane traffic and local sources







