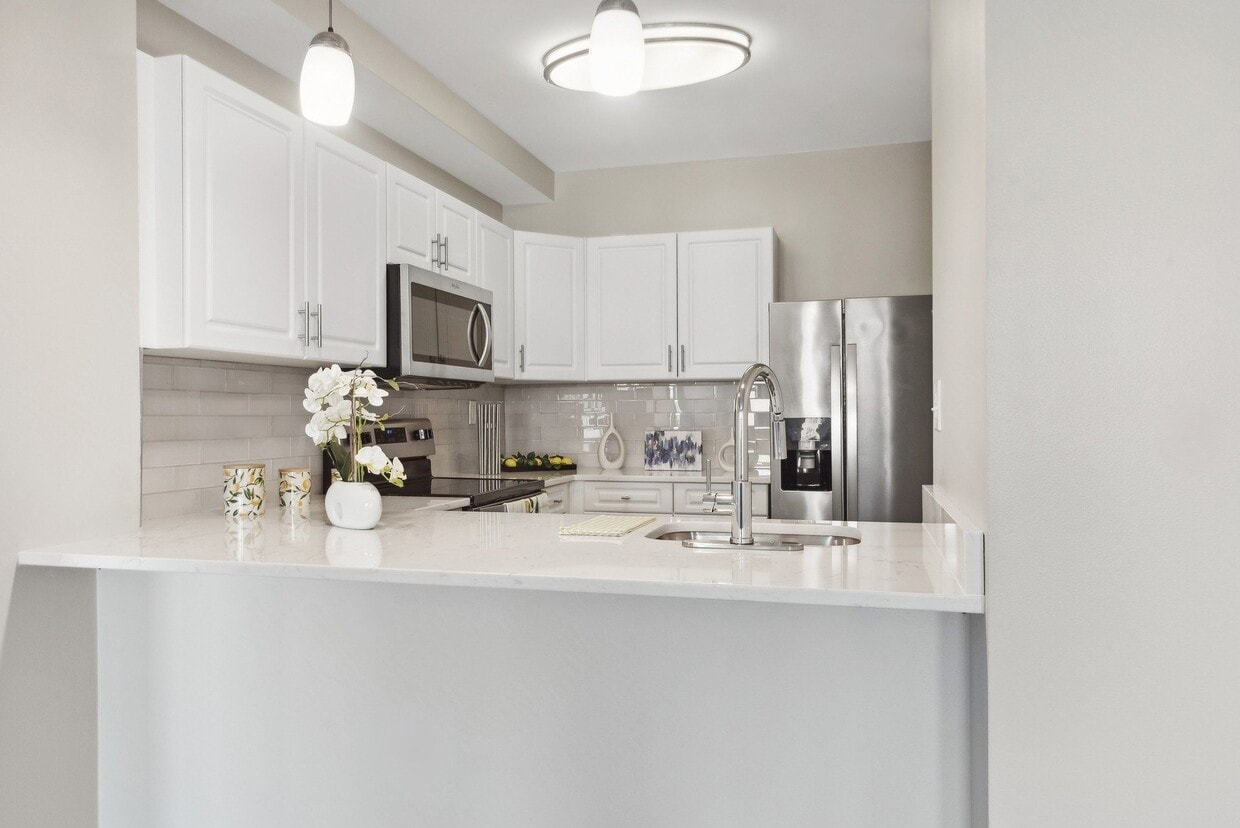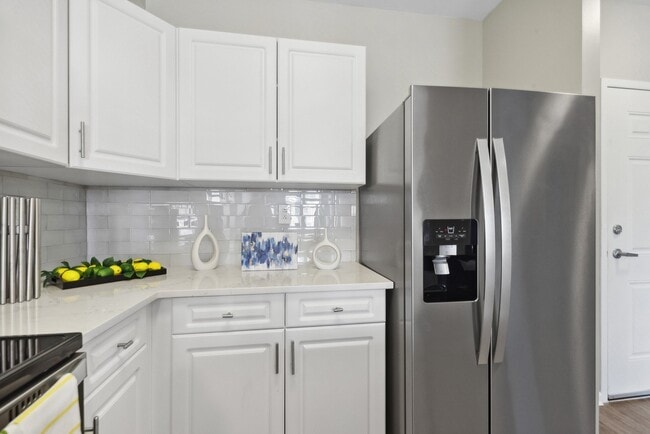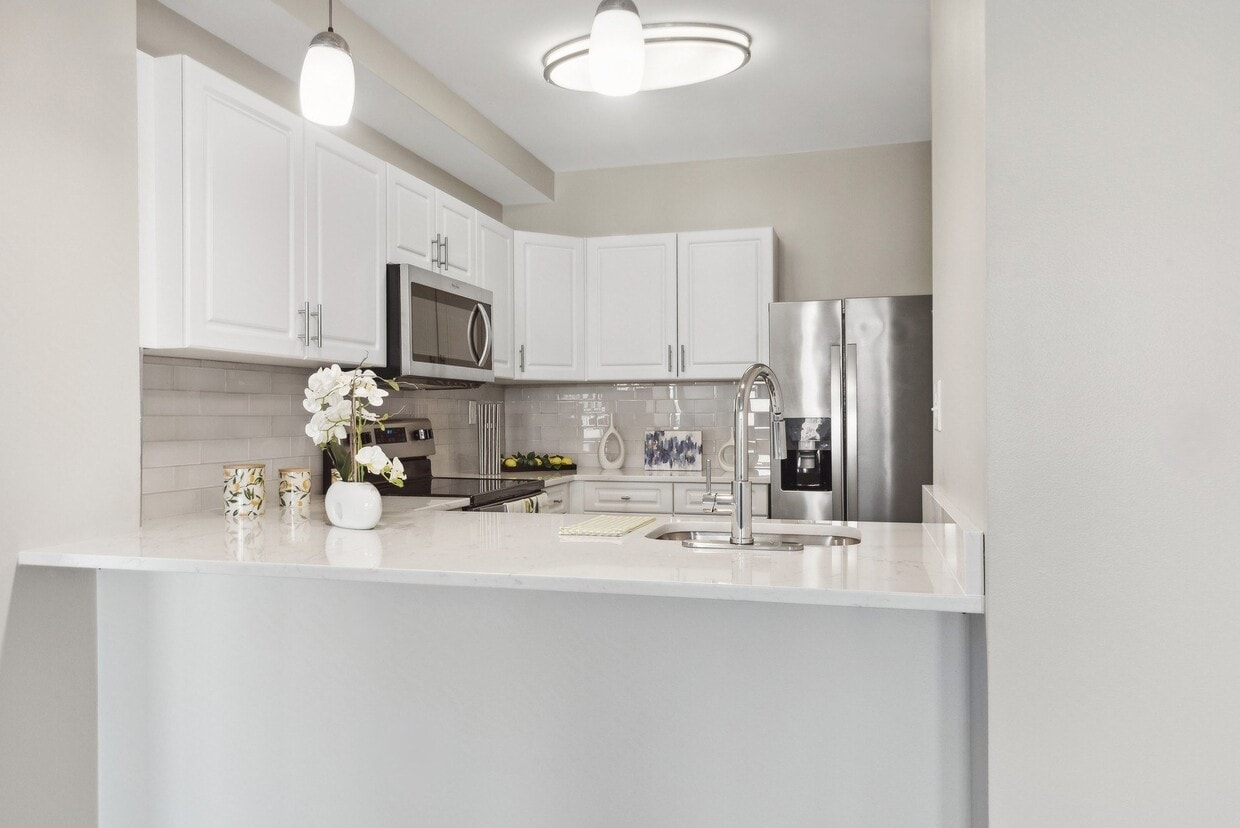-
Total Monthly Price
$2,342 - $5,062
-
Bedrooms
Studio - 2 bd
-
Bathrooms
1 - 2 ba
-
Square Feet
607 - 1,214 sq ft
Highlights
- Furnished Units Available
- Dry Cleaning Service
- Media Center/Movie Theatre
- Tennis Court
- Den
- Pool
- Walk-In Closets
- Planned Social Activities
- Spa
Pricing & Floor Plans
-
Unit 06-111price $2,476square feet 843availibility Now
-
Unit 08-108price $2,547square feet 843availibility Now
-
Unit 08-512price $2,498square feet 797availibility Now
-
Unit 06-815price $2,602square feet 797availibility Now
-
Unit 06-801price $2,610square feet 890availibility Now
-
Unit 06-302price $2,647square feet 923availibility Now
-
Unit 10-301price $2,717square feet 941availibility Mar 27
-
Unit 08-506price $2,581square feet 850availibility Mar 1
-
Unit 08-106price $2,421square feet 850availibility Mar 11
-
Unit 06-816price $2,522square feet 797availibility Mar 16
-
Unit 02-707price $2,507square feet 797availibility Apr 23
-
Unit 06-306price $2,342square feet 797availibility Apr 27
-
Unit 02-409price $2,873square feet 1,110availibility Now
-
Unit 02-709price $2,903square feet 1,110availibility Now
-
Unit 10-404price $2,891square feet 1,136availibility Now
-
Unit 06-112price $2,990square feet 1,214availibility Now
-
Unit 08-209price $3,186square feet 1,214availibility Mar 31
-
Unit 08-611price $3,001square feet 1,072availibility Now
-
Unit 06-605price $3,001square feet 1,072availibility Now
-
Unit 06-304price $3,251square feet 1,214availibility Now
-
Unit 08-503price $3,286square feet 1,214availibility Apr 3
-
Unit 02-406price $2,920square feet 1,072availibility Mar 3
-
Unit 08-111price $2,764square feet 1,072availibility Mar 20
-
Unit 06-111price $2,476square feet 843availibility Now
-
Unit 08-108price $2,547square feet 843availibility Now
-
Unit 08-512price $2,498square feet 797availibility Now
-
Unit 06-815price $2,602square feet 797availibility Now
-
Unit 06-801price $2,610square feet 890availibility Now
-
Unit 06-302price $2,647square feet 923availibility Now
-
Unit 10-301price $2,717square feet 941availibility Mar 27
-
Unit 08-506price $2,581square feet 850availibility Mar 1
-
Unit 08-106price $2,421square feet 850availibility Mar 11
-
Unit 06-816price $2,522square feet 797availibility Mar 16
-
Unit 02-707price $2,507square feet 797availibility Apr 23
-
Unit 06-306price $2,342square feet 797availibility Apr 27
-
Unit 02-409price $2,873square feet 1,110availibility Now
-
Unit 02-709price $2,903square feet 1,110availibility Now
-
Unit 10-404price $2,891square feet 1,136availibility Now
-
Unit 06-112price $2,990square feet 1,214availibility Now
-
Unit 08-209price $3,186square feet 1,214availibility Mar 31
-
Unit 08-611price $3,001square feet 1,072availibility Now
-
Unit 06-605price $3,001square feet 1,072availibility Now
-
Unit 06-304price $3,251square feet 1,214availibility Now
-
Unit 08-503price $3,286square feet 1,214availibility Apr 3
-
Unit 02-406price $2,920square feet 1,072availibility Mar 3
-
Unit 08-111price $2,764square feet 1,072availibility Mar 20
Fees and Policies
The fees listed below are community-provided and may exclude utilities or add-ons. All payments are made directly to the property and are non-refundable unless otherwise specified. Use the Cost Calculator to determine costs based on your needs.
-
Utilities & Essentials
-
Amenity FeeCharged per unit.$35 / mo
-
Utility- WaterBased on personal usage Charged per unit.Varies / mo
-
Utility- ElectricThird party, based on personal usage Charged per unit.Varies / mo
-
Utility- Natural GasBased on usage Charged per unit.Varies / mo
-
-
One-Time Basics
-
Due at Application
-
Application Fee Per ApplicantCharged per applicant.$0
-
-
Due at Move-In
-
Key FeePer leaseholder Charged per unit.$13
-
Security Deposit$500 to 1x rent. Based on approval Charged per unit.$500
-
Renters InsuranceCost varies. Requires $300k liability coverage Third party fee Charged per unit.Varies / lease
-
-
Due at Application
-
Dogs
Restrictions:NoneRead More Read LessComments
-
Cats
Restrictions:Comments
-
Pet Fees
-
Pet RentMax of 2. Charged per pet.$65 / mo
-
Pet ScreeningMax of 2. Pet screening is per pet, per year Charged per pet.$30 / yr
-
-
Security Deposit Bond (optional)Optional in lieu of Security Deposit Charged per unit.$737
-
Rent Plus (optional)Monthly rent credit reporting (optional) Charged per unit.$9.95 - $15.95 / mo
-
Roommate ChangeMid-lease roommate add/removal fee Charged per unit.$300 / occurrence
-
Utility- Recovery FeeCharged if utilities not established prior to move-in Charged per unit.$50 / occurrence
-
Liability/Contents Coverage (optional)Optional in lieu of renters’ insurance Charged per unit.$19 / mo
-
Debit Card PaymentsCharged per unit.$3.95 / occurrence
-
Lock Change FeeCharged per unit.$50 / occurrence
-
Credit Card Payment3% of rent Charged per unit.Varies / occurrence
-
Late FeeLate as defined by the lease Charged per unit.$100 / occurrence
-
Mail Key ReplacementCharged per unit.$25 / occurrence
-
Onsite TransferEqual to one-months rent Charged per unit.Varies / occurrence
-
Key Fob ReplacementCharged per unit.$25 / occurrence
-
NSF FeeCharged per unit.$50 / occurrence
Property Fee Disclaimer: Based on community-supplied data and independent market research. Subject to change without notice. May exclude fees for mandatory or optional services and usage-based utilities.
Details
Utilities Included
-
Trash Removal
Property Information
-
Built in 2004
-
394 units/8 stories
-
Furnished Units Available
Matterport 3D Tours
About HighPoint
The easiest commute ever--7 miles to Boston--FREE Shuttle to MBTA Red line in Quincy Center! Luxury Highrise with Spectacular Studio, 1 and 2 Bedroom apartments with gorgeous Boston city skyline views! Multi-million dollar renovation, over $20,000 in upgrades in select homes. Open-concept design with upgraded chefs kitchen, dual master suites, generous closets and fantastic views of the Boston skyline. Resident Club featuring, outdoor movie theater, fitness and cardio center, heated pool and sundeck with outdoor kitchen and BBQ, resident lounge with billiards and game room, business center , tennis, Berkshire Perks and so much more!
HighPoint is an apartment community located in Norfolk County and the 02169 ZIP Code. This area is served by the Quincy attendance zone.
Unique Features
- Ceramic Tile Kitchen
- Entertainment Social Spaces with Billiards
- Luxer One Package System and Package Acceptance
- Ample Closet Space
- Custom Cabinets
- Outdoor Kitchen & BBQ Grills
- Resident Catering Kitchen
- Free Shuttle to Quincy Center MBTA
- Outdoor Living Room
- Furnished Apartments Available Upon Request
- High-Impact Fitness Center
- Pet Friendly Apartments in Quincy, MA
- Soaring 8.5 Foot Ceilings
- Carpeted Bedroom and Living Area
- Heated Outdoor Pool and Sundeck
- Newly Renovated with Hard-Surface Flooring
- Outdoor Patio with Al Fresco Dining
- Bonus Den for Storage, Home Office and More*
- Dining Nook
- Electric Stove and Microwave
- Firepit with Green Space for Outdoor Fun
- Full Size Washer and Dryer
- Luxury, Pet-friendly, Parking
- Newly Renovated Spa Baths
- Pet-Friendly Canine Country Club
Community Amenities
Pool
Fitness Center
Furnished Units Available
Elevator
Clubhouse
Controlled Access
Recycling
Business Center
Property Services
- Package Service
- Wi-Fi
- Controlled Access
- Maintenance on site
- Property Manager on Site
- 24 Hour Access
- Furnished Units Available
- Shuttle to Train
- Recycling
- Renters Insurance Program
- Dry Cleaning Service
- Online Services
- Planned Social Activities
- Pet Play Area
- Key Fob Entry
Shared Community
- Elevator
- Business Center
- Clubhouse
- Lounge
- Multi Use Room
- Storage Space
- Disposal Chutes
- Corporate Suites
Fitness & Recreation
- Fitness Center
- Spa
- Pool
- Bicycle Storage
- Tennis Court
- Walking/Biking Trails
- Gameroom
- Media Center/Movie Theatre
Outdoor Features
- Sundeck
- Courtyard
- Grill
- Picnic Area
Apartment Features
Washer/Dryer
Air Conditioning
Dishwasher
High Speed Internet Access
Hardwood Floors
Walk-In Closets
Granite Countertops
Microwave
Indoor Features
- High Speed Internet Access
- Washer/Dryer
- Air Conditioning
- Heating
- Cable Ready
- Storage Space
- Tub/Shower
- Intercom
- Sprinkler System
- Framed Mirrors
- Wheelchair Accessible (Rooms)
Kitchen Features & Appliances
- Dishwasher
- Disposal
- Ice Maker
- Granite Countertops
- Stainless Steel Appliances
- Pantry
- Eat-in Kitchen
- Kitchen
- Microwave
- Oven
- Range
- Refrigerator
- Freezer
Model Details
- Hardwood Floors
- Carpet
- Tile Floors
- Vinyl Flooring
- Dining Room
- Den
- Views
- Walk-In Closets
- Linen Closet
- Furnished
- Window Coverings
- Large Bedrooms
- Balcony
- Patio
- Lawn
Quincy Center covers the historic downtown district of Quincy, Massachusetts. Known as the “City of Presidents,” Quincy boasts unique shops, local restaurants, and admired historic sites. In fact, Quincy Center houses the United States First Parish Church, which is the location of both President John Adams and his son, President John Quincy Adams’ burial sites.
If you become a resident of this vibrant town, you can visit the Adams’ birthplaces and explore their historic homes, which are the oldest presidential birthplaces in the country. If you’re a political history buff, Quincy Center is the place for you! With an abundance of upscale apartments and the occasional historic house, condo, and townhome, finding your perfect rental in this area should be a breeze.
A coastal neighborhood situated on Quincy Bay, Quincy Center is just 10 miles south of Downtown Boston.
Learn more about living in Quincy CenterCompare neighborhood and city base rent averages by bedroom.
| Quincy Center | Quincy, MA | |
|---|---|---|
| Studio | $2,192 | $2,164 |
| 1 Bedroom | $2,611 | $2,486 |
| 2 Bedrooms | $3,155 | $2,966 |
| 3 Bedrooms | - | $4,186 |
- Package Service
- Wi-Fi
- Controlled Access
- Maintenance on site
- Property Manager on Site
- 24 Hour Access
- Furnished Units Available
- Shuttle to Train
- Recycling
- Renters Insurance Program
- Dry Cleaning Service
- Online Services
- Planned Social Activities
- Pet Play Area
- Key Fob Entry
- Elevator
- Business Center
- Clubhouse
- Lounge
- Multi Use Room
- Storage Space
- Disposal Chutes
- Corporate Suites
- Sundeck
- Courtyard
- Grill
- Picnic Area
- Fitness Center
- Spa
- Pool
- Bicycle Storage
- Tennis Court
- Walking/Biking Trails
- Gameroom
- Media Center/Movie Theatre
- Ceramic Tile Kitchen
- Entertainment Social Spaces with Billiards
- Luxer One Package System and Package Acceptance
- Ample Closet Space
- Custom Cabinets
- Outdoor Kitchen & BBQ Grills
- Resident Catering Kitchen
- Free Shuttle to Quincy Center MBTA
- Outdoor Living Room
- Furnished Apartments Available Upon Request
- High-Impact Fitness Center
- Pet Friendly Apartments in Quincy, MA
- Soaring 8.5 Foot Ceilings
- Carpeted Bedroom and Living Area
- Heated Outdoor Pool and Sundeck
- Newly Renovated with Hard-Surface Flooring
- Outdoor Patio with Al Fresco Dining
- Bonus Den for Storage, Home Office and More*
- Dining Nook
- Electric Stove and Microwave
- Firepit with Green Space for Outdoor Fun
- Full Size Washer and Dryer
- Luxury, Pet-friendly, Parking
- Newly Renovated Spa Baths
- Pet-Friendly Canine Country Club
- High Speed Internet Access
- Washer/Dryer
- Air Conditioning
- Heating
- Cable Ready
- Storage Space
- Tub/Shower
- Intercom
- Sprinkler System
- Framed Mirrors
- Wheelchair Accessible (Rooms)
- Dishwasher
- Disposal
- Ice Maker
- Granite Countertops
- Stainless Steel Appliances
- Pantry
- Eat-in Kitchen
- Kitchen
- Microwave
- Oven
- Range
- Refrigerator
- Freezer
- Hardwood Floors
- Carpet
- Tile Floors
- Vinyl Flooring
- Dining Room
- Den
- Views
- Walk-In Closets
- Linen Closet
- Furnished
- Window Coverings
- Large Bedrooms
- Balcony
- Patio
- Lawn
| Monday | 9am - 5:30pm |
|---|---|
| Tuesday | 9am - 5:30pm |
| Wednesday | 9am - 5:30pm |
| Thursday | 9am - 5:30pm |
| Friday | 9am - 5:30pm |
| Saturday | 10am - 5pm |
| Sunday | Closed |
| Colleges & Universities | Distance | ||
|---|---|---|---|
| Colleges & Universities | Distance | ||
| Drive: | 12 min | 6.4 mi | |
| Drive: | 16 min | 6.5 mi | |
| Drive: | 16 min | 8.8 mi | |
| Drive: | 18 min | 8.9 mi |
 The GreatSchools Rating helps parents compare schools within a state based on a variety of school quality indicators and provides a helpful picture of how effectively each school serves all of its students. Ratings are on a scale of 1 (below average) to 10 (above average) and can include test scores, college readiness, academic progress, advanced courses, equity, discipline and attendance data. We also advise parents to visit schools, consider other information on school performance and programs, and consider family needs as part of the school selection process.
The GreatSchools Rating helps parents compare schools within a state based on a variety of school quality indicators and provides a helpful picture of how effectively each school serves all of its students. Ratings are on a scale of 1 (below average) to 10 (above average) and can include test scores, college readiness, academic progress, advanced courses, equity, discipline and attendance data. We also advise parents to visit schools, consider other information on school performance and programs, and consider family needs as part of the school selection process.
View GreatSchools Rating Methodology
Data provided by GreatSchools.org © 2026. All rights reserved.
Transportation options available in Quincy include Quincy Adams Station, located 1.8 miles from HighPoint. HighPoint is near General Edward Lawrence Logan International, located 11.7 miles or 20 minutes away.
| Transit / Subway | Distance | ||
|---|---|---|---|
| Transit / Subway | Distance | ||
|
|
Drive: | 6 min | 1.8 mi |
|
|
Drive: | 5 min | 2.3 mi |
|
|
Drive: | 8 min | 3.4 mi |
|
|
Drive: | 7 min | 3.5 mi |
|
|
Drive: | 8 min | 3.9 mi |
| Commuter Rail | Distance | ||
|---|---|---|---|
| Commuter Rail | Distance | ||
|
|
Drive: | 5 min | 1.8 mi |
| Drive: | 9 min | 4.1 mi | |
|
|
Drive: | 9 min | 4.4 mi |
|
|
Drive: | 9 min | 4.7 mi |
| Drive: | 11 min | 5.2 mi |
| Airports | Distance | ||
|---|---|---|---|
| Airports | Distance | ||
|
General Edward Lawrence Logan International
|
Drive: | 20 min | 11.7 mi |
Time and distance from HighPoint.
| Shopping Centers | Distance | ||
|---|---|---|---|
| Shopping Centers | Distance | ||
| Walk: | 17 min | 0.9 mi | |
| Drive: | 3 min | 1.1 mi | |
| Drive: | 3 min | 1.3 mi |
| Parks and Recreation | Distance | ||
|---|---|---|---|
| Parks and Recreation | Distance | ||
|
Adams National Historical Park
|
Drive: | 4 min | 1.5 mi |
|
Squantum Point Park
|
Drive: | 13 min | 5.2 mi |
|
Dorchester Shores Reservation
|
Drive: | 11 min | 6.3 mi |
|
Blue Hills Reservation
|
Drive: | 13 min | 7.7 mi |
|
Houghton's Pond Recreation Area
|
Drive: | 13 min | 7.7 mi |
| Hospitals | Distance | ||
|---|---|---|---|
| Hospitals | Distance | ||
| Drive: | 9 min | 3.8 mi | |
| Drive: | 8 min | 4.0 mi | |
| Drive: | 13 min | 7.9 mi |
HighPoint Photos
-
HighPoint
-
1BR, 1BA - 808 SF
-
-
-
-
-
-
New Modern Kitchen and Living
-
Interior Living with Bay Window and Bedroom
Models
-
Studio
-
Harvard (A5)
-
1 Bedroom
-
1 Bedroom
-
Bunker Hill (A1)
-
1 Bedroom
Nearby Apartments
Within 50 Miles of HighPoint
-
VIA Seaport Residences
5 Fan Pier Blvd
Boston, MA 02210
$3,022 - $15,888 Total Monthly Price
1-3 Br 7.3 mi
-
Gatehouse 75
75 W School St
Charlestown, MA 02129
$4,309 - $9,209 Total Monthly Price
1-2 Br 9.0 mi
-
Ellington Metro West
1 Homestead Blvd
Westborough, MA 01581
$2,130 - $7,493 Total Monthly Price
1-3 Br 26.9 mi
-
Berkshire at the Pinehills
62 Station Dr
Plymouth, MA 02360
$2,397 - $20,000 Plus Fees
1-3 Br 33.5 mi
HighPoint has units with in‑unit washers and dryers, making laundry day simple for residents.
HighPoint includes trash removal in rent. Residents are responsible for any other utilities not listed.
Parking is available at HighPoint. Fees may apply depending on the type of parking offered. Contact this property for details.
HighPoint has studios to two-bedrooms with rent ranges from $2,342/mo. to $5,062/mo.
Yes, HighPoint welcomes pets. Breed restrictions, weight limits, and additional fees may apply. View this property's pet policy.
A good rule of thumb is to spend no more than 30% of your gross income on rent. Based on the lowest available rent of $2,342 for a one-bedroom, you would need to earn about $93,680 per year to qualify. Want to double-check your budget? Calculate how much rent you can afford with our Rent Affordability Calculator.
HighPoint is offering Specials for eligible applicants, with rental rates starting at $2,342.
Yes! HighPoint offers 3 Matterport 3D Tours. Explore different floor plans and see unit level details, all without leaving home.
What Are Walk Score®, Transit Score®, and Bike Score® Ratings?
Walk Score® measures the walkability of any address. Transit Score® measures access to public transit. Bike Score® measures the bikeability of any address.
What is a Sound Score Rating?
A Sound Score Rating aggregates noise caused by vehicle traffic, airplane traffic and local sources










