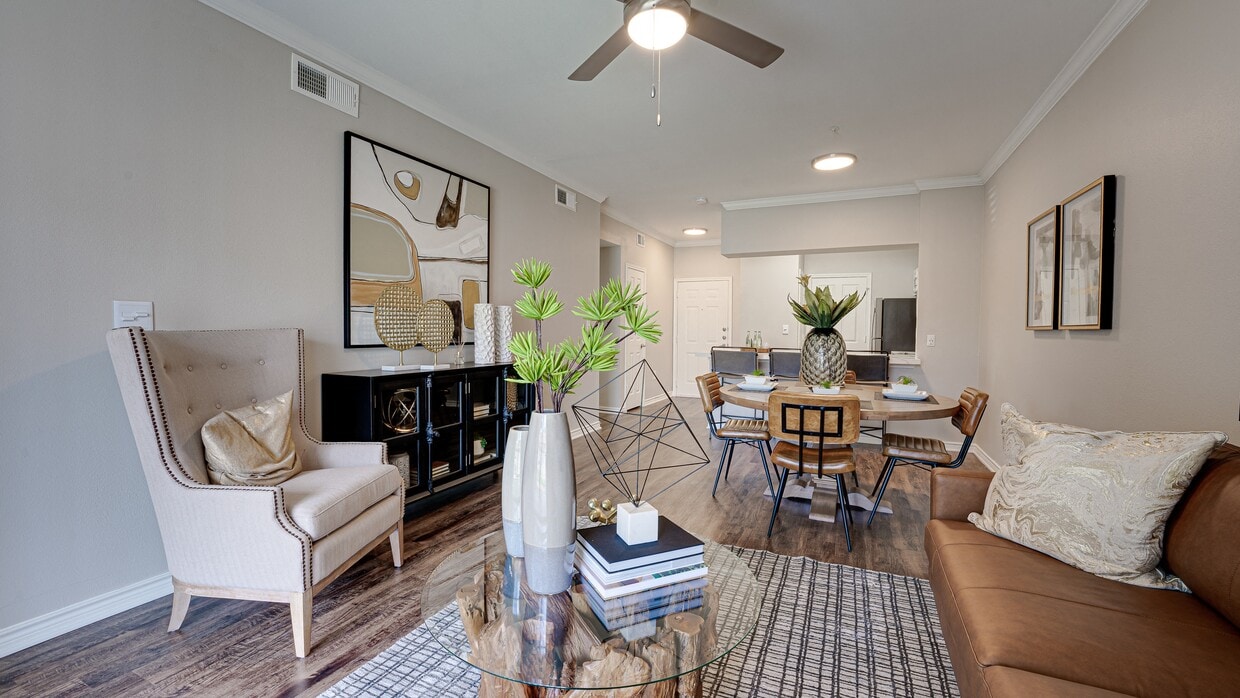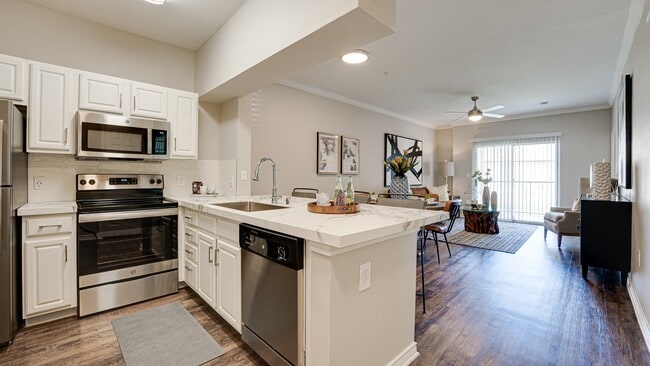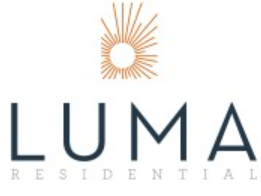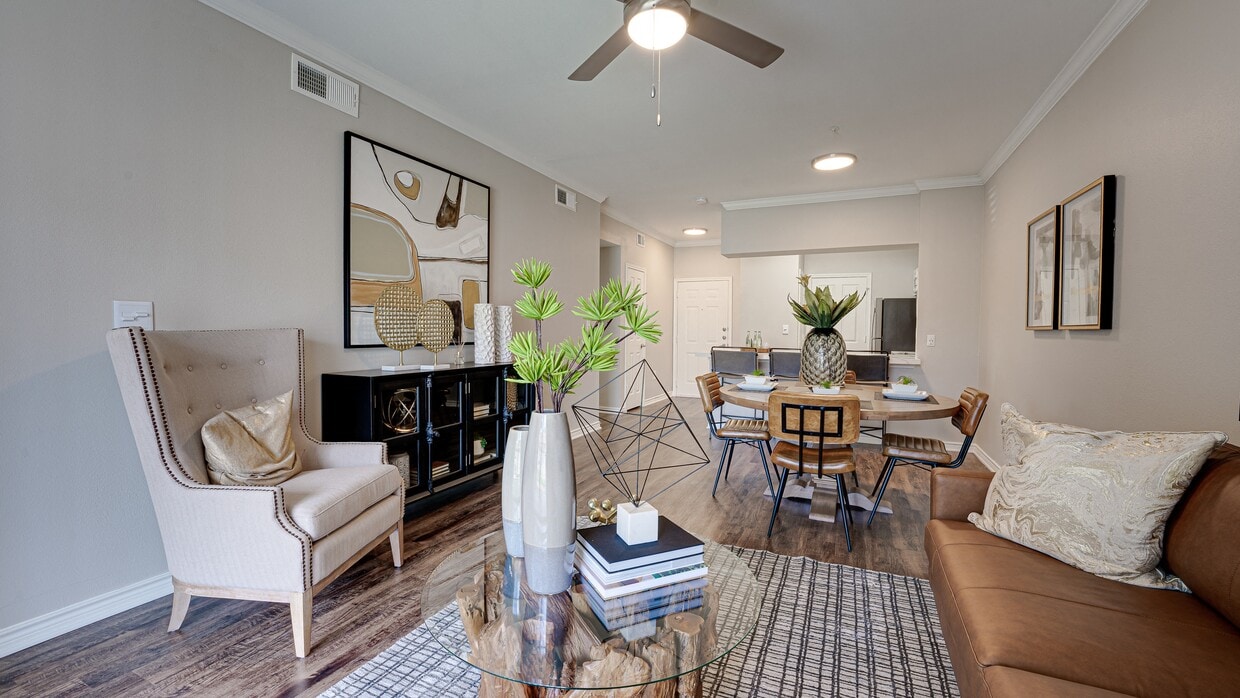-
Monthly Rent
$1,278 - $2,296
-
Bedrooms
1 - 3 bd
-
Bathrooms
1 - 2 ba
-
Square Feet
623 - 1,185 sq ft
Highlights
- Cabana
- Yard
- High Ceilings
- Pool
- Walk-In Closets
- Planned Social Activities
- Pet Play Area
- Controlled Access
- Island Kitchen
Pricing & Floor Plans
-
Unit 1035price $1,389square feet 747availibility Now
-
Unit 0515price $1,427square feet 747availibility Now
-
Unit 0534price $1,315square feet 747availibility Feb 20
-
Unit 1114price $1,301square feet 623availibility Now
-
Unit 1116price $1,321square feet 623availibility Now
-
Unit 0834price $1,325square feet 623availibility Now
-
Unit 1217price $1,544square feet 935availibility Now
-
Unit 0437price $1,568square feet 935availibility Now
-
Unit 0422price $1,573square feet 935availibility Now
-
Unit 0518price $1,692square feet 1,003availibility Now
-
Unit 0638price $1,737square feet 1,003availibility Now
-
Unit 0318price $1,740square feet 1,003availibility Now
-
Unit 0921price $2,109square feet 1,185availibility Now
-
Unit 0922price $2,152square feet 1,185availibility Now
-
Unit 0914price $2,010square feet 1,185availibility Feb 10
-
Unit 1035price $1,389square feet 747availibility Now
-
Unit 0515price $1,427square feet 747availibility Now
-
Unit 0534price $1,315square feet 747availibility Feb 20
-
Unit 1114price $1,301square feet 623availibility Now
-
Unit 1116price $1,321square feet 623availibility Now
-
Unit 0834price $1,325square feet 623availibility Now
-
Unit 1217price $1,544square feet 935availibility Now
-
Unit 0437price $1,568square feet 935availibility Now
-
Unit 0422price $1,573square feet 935availibility Now
-
Unit 0518price $1,692square feet 1,003availibility Now
-
Unit 0638price $1,737square feet 1,003availibility Now
-
Unit 0318price $1,740square feet 1,003availibility Now
-
Unit 0921price $2,109square feet 1,185availibility Now
-
Unit 0922price $2,152square feet 1,185availibility Now
-
Unit 0914price $2,010square feet 1,185availibility Feb 10
Fees and Policies
The fees below are based on community-supplied data and may exclude additional fees and utilities. Use the Cost Calculator to add these fees to the base price.
-
Utilities & Essentials
-
Community BundleValet Trash, Pest, Lockers Charged per unit.$44 / mo
-
-
One-Time Basics
-
Due at Application
-
Application Fee Per ApplicantCharged per applicant.$99
-
-
Due at Move-In
-
Administrative FeeCharged per unit.$0
-
-
Due at Application
-
Dogs
-
Dog DepositCharged per pet.$250
-
Dog FeeCharged per pet.$250
-
Dog RentCharged per pet.$20 / mo
0 lbs. Weight LimitRestrictions:Aggressive breeds that are prohibited are defined as: Rottweiler, standard Doberman Pinscher, all breeds of Pit Bulls (Bull Terrier, American Staffordshire Terrier, Staffordshire Bull Terrier, American Bulldog), Rhodesian Ridgeback, Chow, and any animal that exhibits aggressive behavior toward humans or other animals. All animals must be properly vaccinated through a licensed veterinarian and be licensed by the City if applicable.Read More Read LessComments -
-
Cats
-
Cat DepositCharged per pet.$250
-
Cat FeeCharged per pet.$250
-
Cat RentCharged per pet.$20 / mo
0 lbs. Weight LimitRestrictions:Aggressive breeds that are prohibited are defined as: Rottweiler, standard Doberman Pinscher, all breeds of Pit Bulls (Bull Terrier, American Staffordshire Terrier, Staffordshire Bull Terrier, American Bulldog), Rhodesian Ridgeback, Chow, and any animal that exhibits aggressive behavior toward humans or other animals. All animals must be properly vaccinated through a licensed veterinarian and be licensed by the City if applicable.Comments -
-
Storage Unit
-
Storage DepositCharged per rentable item.$0
-
Storage RentCharged per rentable item.$30 / mo
-
-
Liability InsuranceCharged per unit.$30
Property Fee Disclaimer: Based on community-supplied data and independent market research. Subject to change without notice. May exclude fees for mandatory or optional services and usage-based utilities.
Details
Property Information
-
Built in 2001
-
276 units/3 stories
Matterport 3D Tours
About Highland Luxury Living
Make Highland your new home. From the oversized enclosed yards to the cozy fireplaces in the living area, every detail has been curated to complement your lifestyle perfectly. Feel the lush carpet soften your feet as you enter the bedroom to enjoy a good nights rest or experiment with your favorite recipes in the chef-inspired kitchen featuring stainless steel appliances and quartz countertops. The private patios or balconies offer the ideal retreat after a long day, while the modern cabinets, ceiling fans, and hardwood-style floors add another layer of luxury to our renovated homes.
Highland Luxury Living is an apartment community located in Denton County and the 75067 ZIP Code. This area is served by the Lewisville Independent attendance zone.
Unique Features
- Ceramic tile bath surround
- Enclosed Yards*
- Large walk-in closet
- Spacious Walk-In Closets*
- Storage Space
- Full Size Washer & Dryer Included*
- Outside Storage
- Resident Rewards with BILT
- Smart Home Features
- Crown molding
- Extended Yards*
- Modern Cabinetry, Hardware, and Tile Backsplash*
- Pet Stations Located Throughout Community
- Private Patios and Balconies
- Professional Landscaped Grounds
- Smoke-Free Community
- Valet Trash Service & Recycling
- Washer-Dryer Included*
- Zero Deposit Waiver
- Complimentary Java Bar
- Energy Efficient Apartment Features
- Full Size Washer & Dryer Connections
- Lush Carpet in Bedrooms
- Spacious Layouts
- Spacious Walk-in Closets
- Two Inch Blinds
- 9 ft. ceiling
- Grilling Stations & Picnic Areas
- Icemaker
- Smart Home Technology Package*
- Undermount Sinks with Gooseneck Faucets*
- White Cabinets
- Hardwood Style Floors*
- Outside Game Area- Cornhole & Ping Pong
- Oversized Enclosed Yards*
- Storage closet on patio
- Designer Interiors*
- Full-size washer/dryer conn.
- Leash-Free Bark Park
- Quartz Counter Tops
- Quartz Countertops/Backsplash*
- Living Room/Bedroom Ceiling Fans*
- Luxer Package Lockers
- Newly Renovated Apartment Homes
Community Amenities
Pool
Fitness Center
Laundry Facilities
Clubhouse
Controlled Access
Recycling
Business Center
Grill
Property Services
- Package Service
- Wi-Fi
- Laundry Facilities
- Controlled Access
- Maintenance on site
- Property Manager on Site
- 24 Hour Access
- Trash Pickup - Door to Door
- Recycling
- Renters Insurance Program
- Online Services
- Planned Social Activities
- Pet Play Area
- Key Fob Entry
Shared Community
- Business Center
- Clubhouse
- Storage Space
Fitness & Recreation
- Fitness Center
- Pool
Outdoor Features
- Gated
- Sundeck
- Cabana
- Grill
- Picnic Area
- Dog Park
Apartment Features
Washer/Dryer
Air Conditioning
Dishwasher
Washer/Dryer Hookup
High Speed Internet Access
Hardwood Floors
Walk-In Closets
Island Kitchen
Indoor Features
- High Speed Internet Access
- Wi-Fi
- Washer/Dryer
- Washer/Dryer Hookup
- Air Conditioning
- Heating
- Ceiling Fans
- Smoke Free
- Cable Ready
- Trash Compactor
- Storage Space
- Tub/Shower
- Sprinkler System
- Framed Mirrors
- Wheelchair Accessible (Rooms)
Kitchen Features & Appliances
- Dishwasher
- Disposal
- Ice Maker
- Granite Countertops
- Stainless Steel Appliances
- Pantry
- Island Kitchen
- Kitchen
- Microwave
- Oven
- Range
- Refrigerator
- Freezer
- Warming Drawer
Model Details
- Hardwood Floors
- Carpet
- Vinyl Flooring
- Dining Room
- High Ceilings
- Crown Molding
- Views
- Walk-In Closets
- Linen Closet
- Double Pane Windows
- Window Coverings
- Large Bedrooms
- Balcony
- Patio
- Yard
- Lawn
- Package Service
- Wi-Fi
- Laundry Facilities
- Controlled Access
- Maintenance on site
- Property Manager on Site
- 24 Hour Access
- Trash Pickup - Door to Door
- Recycling
- Renters Insurance Program
- Online Services
- Planned Social Activities
- Pet Play Area
- Key Fob Entry
- Business Center
- Clubhouse
- Storage Space
- Gated
- Sundeck
- Cabana
- Grill
- Picnic Area
- Dog Park
- Fitness Center
- Pool
- Ceramic tile bath surround
- Enclosed Yards*
- Large walk-in closet
- Spacious Walk-In Closets*
- Storage Space
- Full Size Washer & Dryer Included*
- Outside Storage
- Resident Rewards with BILT
- Smart Home Features
- Crown molding
- Extended Yards*
- Modern Cabinetry, Hardware, and Tile Backsplash*
- Pet Stations Located Throughout Community
- Private Patios and Balconies
- Professional Landscaped Grounds
- Smoke-Free Community
- Valet Trash Service & Recycling
- Washer-Dryer Included*
- Zero Deposit Waiver
- Complimentary Java Bar
- Energy Efficient Apartment Features
- Full Size Washer & Dryer Connections
- Lush Carpet in Bedrooms
- Spacious Layouts
- Spacious Walk-in Closets
- Two Inch Blinds
- 9 ft. ceiling
- Grilling Stations & Picnic Areas
- Icemaker
- Smart Home Technology Package*
- Undermount Sinks with Gooseneck Faucets*
- White Cabinets
- Hardwood Style Floors*
- Outside Game Area- Cornhole & Ping Pong
- Oversized Enclosed Yards*
- Storage closet on patio
- Designer Interiors*
- Full-size washer/dryer conn.
- Leash-Free Bark Park
- Quartz Counter Tops
- Quartz Countertops/Backsplash*
- Living Room/Bedroom Ceiling Fans*
- Luxer Package Lockers
- Newly Renovated Apartment Homes
- High Speed Internet Access
- Wi-Fi
- Washer/Dryer
- Washer/Dryer Hookup
- Air Conditioning
- Heating
- Ceiling Fans
- Smoke Free
- Cable Ready
- Trash Compactor
- Storage Space
- Tub/Shower
- Sprinkler System
- Framed Mirrors
- Wheelchair Accessible (Rooms)
- Dishwasher
- Disposal
- Ice Maker
- Granite Countertops
- Stainless Steel Appliances
- Pantry
- Island Kitchen
- Kitchen
- Microwave
- Oven
- Range
- Refrigerator
- Freezer
- Warming Drawer
- Hardwood Floors
- Carpet
- Vinyl Flooring
- Dining Room
- High Ceilings
- Crown Molding
- Views
- Walk-In Closets
- Linen Closet
- Double Pane Windows
- Window Coverings
- Large Bedrooms
- Balcony
- Patio
- Yard
- Lawn
| Monday | 8:30am - 5:30pm |
|---|---|
| Tuesday | 8:30am - 5:30pm |
| Wednesday | 8:30am - 5:30pm |
| Thursday | 8:30am - 5:30pm |
| Friday | 8:30am - 5:30pm |
| Saturday | 10am - 5pm |
| Sunday | Closed |
The areas of Lewisville and Flower Mound provide residents with suburban comfort while supplying a number of urban amenities. Especially popular among families, these neighborhoods cater to a relaxed way of life, with plenty to do and see throughout the year.
The division of the areas into smaller neighborhoods makes for one of the most notable features of the cities of Lewisville and Flower Mound. This makes it easy for locals to get to know their neighbors and enjoy a sense of community. Located about 30 minutes to the north of Dallas via Interstate 35 and about 45 minutes northeast of Fort Worth via Highway 121, Lewisville and Flower Mound allow easy access to the two major cities in the area.
Learn more about living in Lewisville/Flower MoundCompare neighborhood and city base rent averages by bedroom.
| Lewisville/Flower Mound | Lewisville, TX | |
|---|---|---|
| Studio | $1,383 | $1,308 |
| 1 Bedroom | $1,339 | $1,306 |
| 2 Bedrooms | $1,726 | $1,689 |
| 3 Bedrooms | $2,280 | $2,314 |
| Colleges & Universities | Distance | ||
|---|---|---|---|
| Colleges & Universities | Distance | ||
| Drive: | 12 min | 8.1 mi | |
| Drive: | 16 min | 11.3 mi | |
| Drive: | 19 min | 12.6 mi | |
| Drive: | 20 min | 13.0 mi |
 The GreatSchools Rating helps parents compare schools within a state based on a variety of school quality indicators and provides a helpful picture of how effectively each school serves all of its students. Ratings are on a scale of 1 (below average) to 10 (above average) and can include test scores, college readiness, academic progress, advanced courses, equity, discipline and attendance data. We also advise parents to visit schools, consider other information on school performance and programs, and consider family needs as part of the school selection process.
The GreatSchools Rating helps parents compare schools within a state based on a variety of school quality indicators and provides a helpful picture of how effectively each school serves all of its students. Ratings are on a scale of 1 (below average) to 10 (above average) and can include test scores, college readiness, academic progress, advanced courses, equity, discipline and attendance data. We also advise parents to visit schools, consider other information on school performance and programs, and consider family needs as part of the school selection process.
View GreatSchools Rating Methodology
Data provided by GreatSchools.org © 2026. All rights reserved.
Transportation options available in Lewisville include North Carrollton/Frankford Station, located 3.4 miles from Highland Luxury Living. Highland Luxury Living is near Dallas-Fort Worth International, located 10.0 miles or 13 minutes away, and Dallas Love Field, located 18.1 miles or 27 minutes away.
| Transit / Subway | Distance | ||
|---|---|---|---|
| Transit / Subway | Distance | ||
|
|
Drive: | 8 min | 3.4 mi |
|
|
Drive: | 9 min | 5.9 mi |
|
|
Drive: | 12 min | 8.3 mi |
|
|
Drive: | 12 min | 8.3 mi |
| Drive: | 14 min | 8.3 mi |
| Commuter Rail | Distance | ||
|---|---|---|---|
| Commuter Rail | Distance | ||
| Drive: | 6 min | 2.2 mi | |
|
|
Drive: | 8 min | 4.4 mi |
| Drive: | 9 min | 4.8 mi | |
| Drive: | 11 min | 7.7 mi | |
|
|
Drive: | 23 min | 17.7 mi |
| Airports | Distance | ||
|---|---|---|---|
| Airports | Distance | ||
|
Dallas-Fort Worth International
|
Drive: | 13 min | 10.0 mi |
|
Dallas Love Field
|
Drive: | 27 min | 18.1 mi |
Time and distance from Highland Luxury Living.
| Shopping Centers | Distance | ||
|---|---|---|---|
| Shopping Centers | Distance | ||
| Walk: | 4 min | 0.2 mi | |
| Walk: | 8 min | 0.4 mi | |
| Walk: | 9 min | 0.5 mi |
| Parks and Recreation | Distance | ||
|---|---|---|---|
| Parks and Recreation | Distance | ||
|
Coppell Community Garden
|
Drive: | 5 min | 2.6 mi |
|
Grapevine Springs Preserve
|
Drive: | 9 min | 4.2 mi |
|
Coppell Nature Park
|
Drive: | 9 min | 5.1 mi |
|
Lewisville Lake Environmental Learning Area
|
Drive: | 12 min | 6.0 mi |
|
Elm Fork Preserve
|
Drive: | 11 min | 6.2 mi |
| Hospitals | Distance | ||
|---|---|---|---|
| Hospitals | Distance | ||
| Drive: | 8 min | 5.1 mi | |
| Drive: | 8 min | 5.4 mi | |
| Drive: | 14 min | 9.3 mi |
| Military Bases | Distance | ||
|---|---|---|---|
| Military Bases | Distance | ||
| Drive: | 32 min | 23.7 mi | |
| Drive: | 50 min | 37.9 mi |
Highland Luxury Living Photos
-
-
Oxford- two bed / two bath
-
-
-
-
-
-
-
Models
-
1 Bedroom
-
1 Bedroom
-
2 Bedrooms
-
2 Bedrooms
-
3 Bedrooms
Nearby Apartments
Within 50 Miles of Highland Luxury Living
-
Wind Dance
1220 Indian Run Dr
Carrollton, TX 75010
$1,191 - $4,070
1-3 Br 3.8 mi
-
Vine + Vail Townhomes and Apartments
2311 W Grapevine Mills Cir
Grapevine, TX 76051
$1,476 - $3,857
1-3 Br 4.6 mi
-
The Carter
2149 Anderson-Gibson Rd
Grapevine, TX 76051
$1,610 - $3,510
1-3 Br 4.7 mi
-
Everra Midtown Park
8250 Meadow Rd
Dallas, TX 75231
$1,398 - $3,125
1-3 Br 14.4 mi
-
Knox Allen Station
315 N Greenville Ave
Allen, TX 75002
$1,265 - $1,775
1-2 Br 19.9 mi
-
Carmel Creekside
3400-3450 Western Center Blvd
Fort Worth, TX 76137
$1,101 - $3,036
1-3 Br 21.5 mi
Highland Luxury Living has units with in‑unit washers and dryers, making laundry day simple for residents.
Utilities are not included in rent. Residents should plan to set up and pay for all services separately.
Parking is available at Highland Luxury Living. Fees may apply depending on the type of parking offered. Contact this property for details.
Highland Luxury Living has one to three-bedrooms with rent ranges from $1,278/mo. to $2,296/mo.
Yes, Highland Luxury Living welcomes pets. Breed restrictions, weight limits, and additional fees may apply. View this property's pet policy.
A good rule of thumb is to spend no more than 30% of your gross income on rent. Based on the lowest available rent of $1,278 for a one-bedroom, you would need to earn about $46,000 per year to qualify. Want to double-check your budget? Try our Rent Affordability Calculator to see how much rent fits your income and lifestyle.
Highland Luxury Living is offering 1 Month Free for eligible applicants, with rental rates starting at $1,278.
Yes! Highland Luxury Living offers 2 Matterport 3D Tours. Explore different floor plans and see unit level details, all without leaving home.
What Are Walk Score®, Transit Score®, and Bike Score® Ratings?
Walk Score® measures the walkability of any address. Transit Score® measures access to public transit. Bike Score® measures the bikeability of any address.
What is a Sound Score Rating?
A Sound Score Rating aggregates noise caused by vehicle traffic, airplane traffic and local sources









