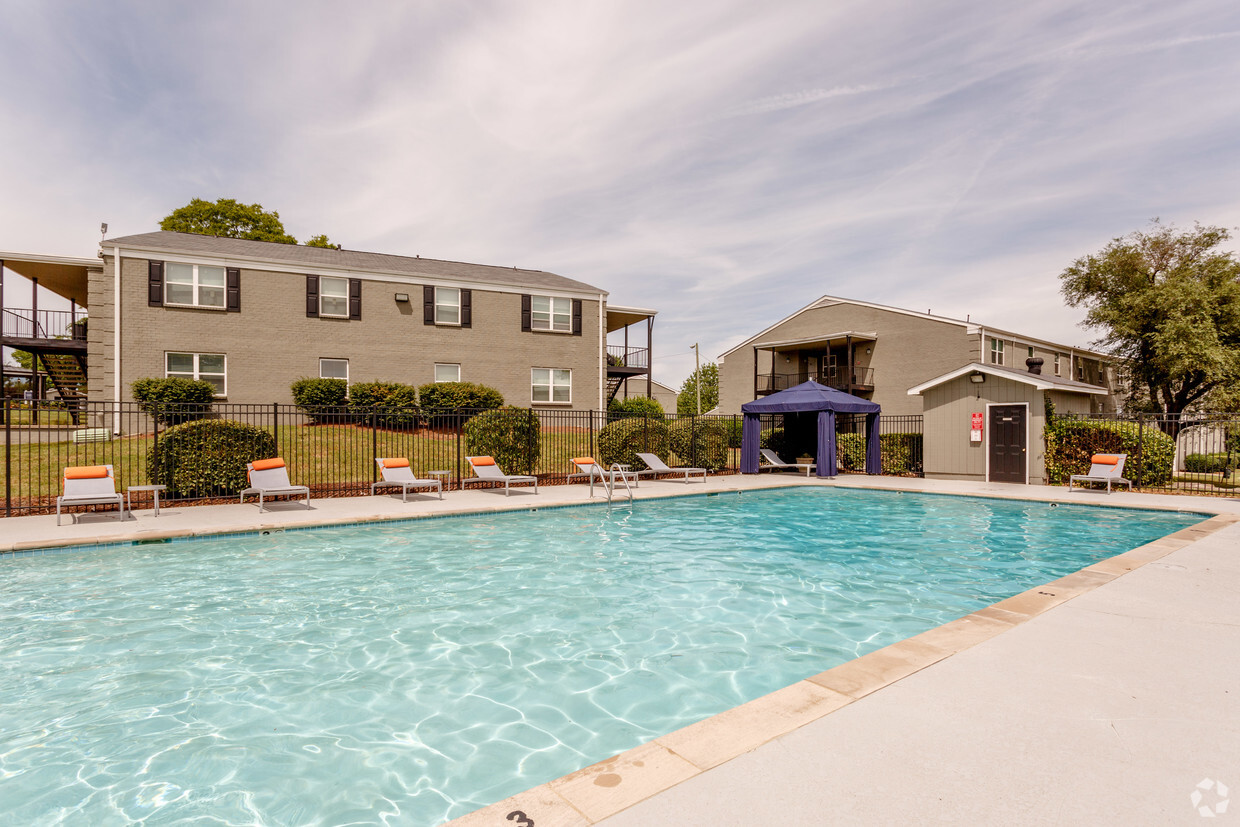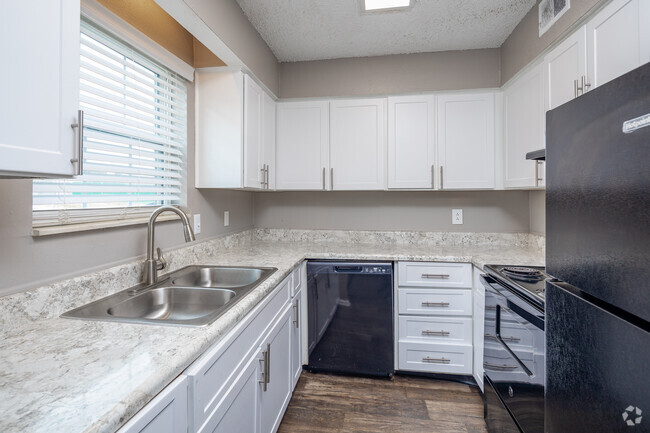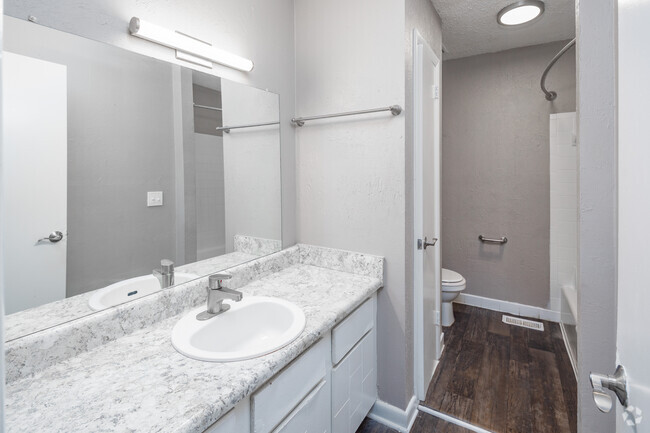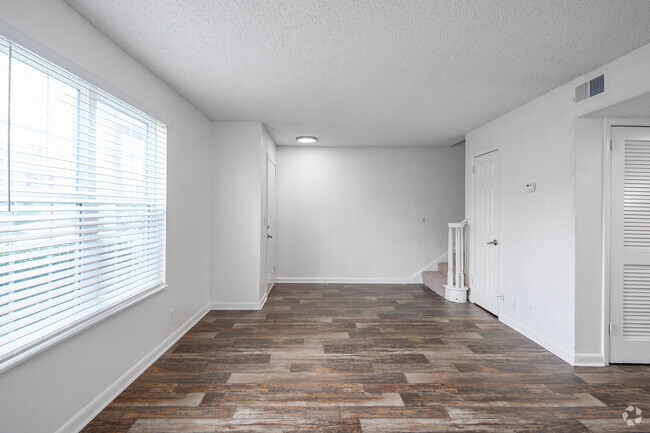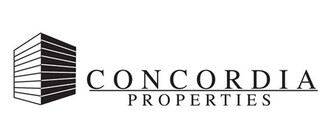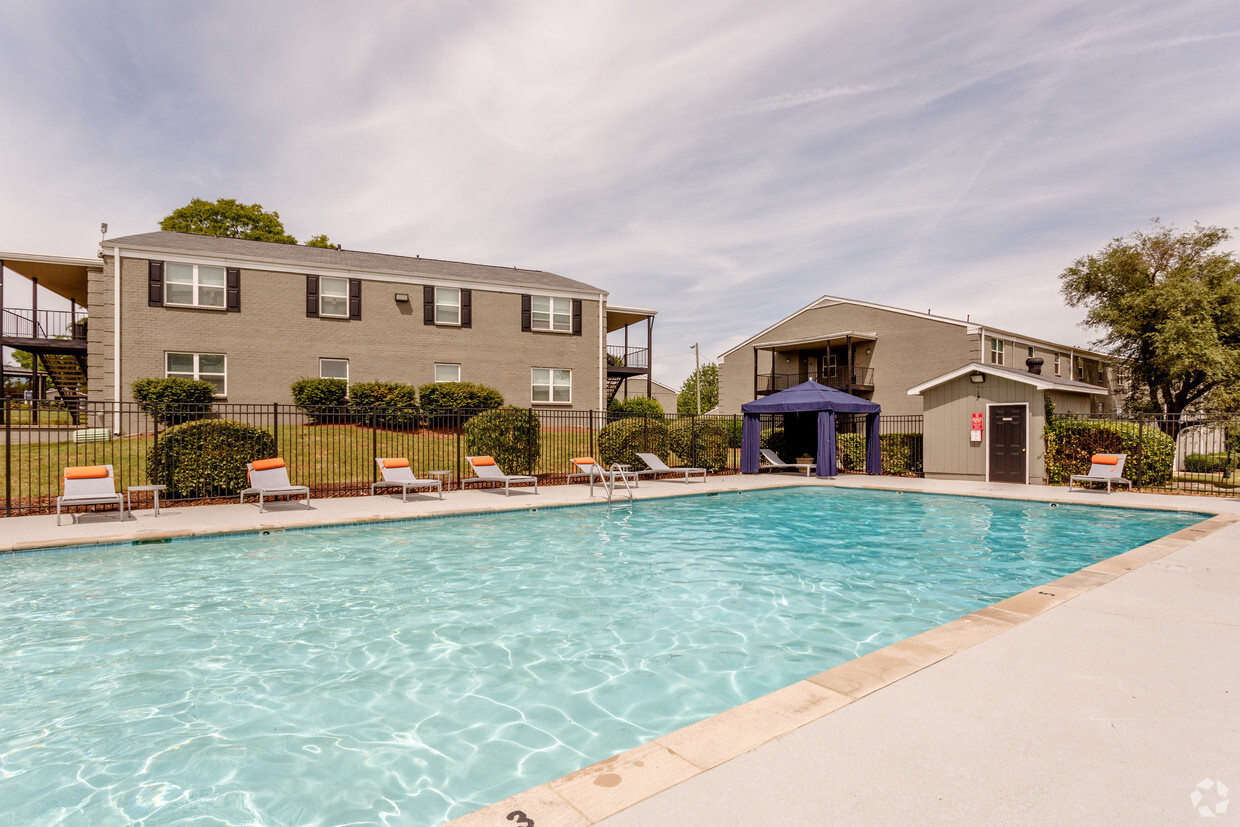Hickory Chase
600 Heritage Dr,
Madison,
TN
37115
Leasing Office:
510 Heritage Dr, Nashville, TN 37115
-
Monthly Rent
$1,150 - $2,475
-
Bedrooms
1 - 4 bd
-
Bathrooms
1 - 2.5 ba
-
Square Feet
706 - 1,750 sq ft
Highlights
- English and Spanish Speaking Staff
- Porche
- Piscina exterior
- Vestidores
- Cubierta
- Área de juegos para mascotas
- Oficina
- Zona de juegos de niños
- Solárium
Pricing & Floor Plans
-
Unit B1-46price $1,210square feet 733availibility Feb 10
-
Unit B6-109price $1,150square feet 733availibility Mar 11
-
Unit P-315price $1,160square feet 706availibility Mar 10
-
Unit R-231price $1,395square feet 963availibility Now
-
Unit W-405price $1,395square feet 963availibility Now
-
Unit S-217price $1,395square feet 963availibility Now
-
Unit D2-68price $1,410square feet 1,075availibility Now
-
Unit D1-54price $1,410square feet 1,075availibility Now
-
Unit S-223price $1,445square feet 963availibility Now
-
Unit F2-167price $1,450square feet 1,190availibility Now
-
Unit F4-178price $1,600square feet 1,190availibility Now
-
Unit H4-149price $1,450square feet 1,190availibility Feb 10
-
Unit C11-92price $1,460square feet 1,075availibility Now
-
Unit U-203price $1,775square feet 1,489availibility Now
-
Unit I2-134price $1,775square feet 1,489availibility Now
-
Unit I3-137price $1,775square feet 1,489availibility Now
-
Unit L1-116price $2,475square feet 1,750availibility Now
-
Unit B1-46price $1,210square feet 733availibility Feb 10
-
Unit B6-109price $1,150square feet 733availibility Mar 11
-
Unit P-315price $1,160square feet 706availibility Mar 10
-
Unit R-231price $1,395square feet 963availibility Now
-
Unit W-405price $1,395square feet 963availibility Now
-
Unit S-217price $1,395square feet 963availibility Now
-
Unit D2-68price $1,410square feet 1,075availibility Now
-
Unit D1-54price $1,410square feet 1,075availibility Now
-
Unit S-223price $1,445square feet 963availibility Now
-
Unit F2-167price $1,450square feet 1,190availibility Now
-
Unit F4-178price $1,600square feet 1,190availibility Now
-
Unit H4-149price $1,450square feet 1,190availibility Feb 10
-
Unit C11-92price $1,460square feet 1,075availibility Now
-
Unit U-203price $1,775square feet 1,489availibility Now
-
Unit I2-134price $1,775square feet 1,489availibility Now
-
Unit I3-137price $1,775square feet 1,489availibility Now
-
Unit L1-116price $2,475square feet 1,750availibility Now
Fees and Policies
The fees listed below are community-provided and may exclude utilities or add-ons. All payments are made directly to the property and are non-refundable unless otherwise specified. Use the Cost Calculator to determine costs based on your needs.
-
One-Time Basics
-
Due at Application
-
Application Fee Per ApplicantCharged per applicant.$35
-
-
Due at Move-In
-
Administrative FeeCharged per unit.$150
-
-
Due at Application
Pet policies are negotiable.
-
Dogs
-
Dog FeeCharged per pet.$300
-
Dog RentCharged per pet.$20 / mo
55 lbs. Weight LimitRestrictions:Breed Restrictions ApplyRead More Read LessComments -
-
Cats
-
Cat FeeCharged per pet.$300
-
Cat RentCharged per pet.$20 / mo
55 lbs. Weight LimitRestrictions:Comments -
-
Surface LotThere is open, unassigned parking.
Property Fee Disclaimer: Based on community-supplied data and independent market research. Subject to change without notice. May exclude fees for mandatory or optional services and usage-based utilities.
Details
Lease Options
-
Contratos de arrendamiento de 12 - 24 meses
Property Information
-
Built in 1973
-
348 units/2 stories
Matterport 3D Tours
About Hickory Chase
Visita y solicita en la oficina. ¡Obtén una tarjeta de regalo de $15! ¡NUEVA OFERTA! Contáctanos para conocer más sobre nuestras opciones flexibles de depósito de seguridad. ¡Empieza el año nuevo con un nuevo hogar! Múdate antes del 31 de enero y recibe tu segundo mes GRATIS en apartamentos seleccionados.
Hickory Chase is an apartment community located in Davidson County and the 37115 ZIP Code. This area is served by the Davidson County attendance zone.
Unique Features
- Área de picnic/parrillas
- Patio/balcón
- Conexión para lav./sec.
- Acondicionador de aire
- Armarios grandes
- Cancha de fútbol
- Estacionamiento fuera de la calle
- Mantenimiento de emergencia las 24 horas
- Ventilador de techo
- Patrulla nocturna
- Personal de habla hispana
- ¡Almacenaje adicional
- Anclajes para bicicletas
- Tejido de alfombra
Contact
Community Amenities
Piscina exterior
Gimnasio
Instalaciones de lavandería
Parque infantil
- Instalaciones de lavandería
- Zona de juegos de niños
- Mantenimiento in situ
- Property manager in situ
- Programa de seguro para inquilinos
- Servicio de lavandería
- Área de juegos para mascotas
- Transporte público
- Sede del club
- Gimnasio
- Piscina exterior
- Parque infantil
- Solárium
- Parrilla
- Zona de pícnic
- Parque para perros
Apartment Features
Lavadora/Secadora
Aire acondicionado
Lavavajillas
Conexiones para lavadora/secadora
Suelos de madera maciza
Vestidores
Microondas
Nevera
Indoor Features
- Wifi
- Lavadora/Secadora
- Conexiones para lavadora/secadora
- Aire acondicionado
- Ventiladores de techo
- Preinstalación de cables
- Bañera/Ducha
Kitchen Features & Appliances
- Lavavajillas
- Zona de eliminación de desechos
- Cocina
- Microondas
- Nevera
Model Details
- Suelos de madera maciza
- Alfombra
- Suelos de vinilo
- Oficina
- Vestidores
- Cubiertas de ventanas
- Balcón
- Patio
- Porche
- Cubierta
Situated northeast of Nashville and just south of Goodlettsville, Northeast Nashville blends a small-town feel with big-city convenience. This community provides a charming contradiction, juxtaposing early 20th-century architecture with an array of modern, suburban shopping centers.
Although it is easily accessible from Nashville’s vibrant center, Northeast Nashville promises residents a quiet escape from the bustle of city life. In the general area, travelers find pastoral parks, old-world stonework, and an overall friendly atmosphere. Northeast Nashville touts a growing, diverse, and welcoming community, in addition to quick access to Interstate 65, affording many in the community short commute and travel times.
Learn more about living in Northeast NashvilleCompare neighborhood and city base rent averages by bedroom.
| Northeast Nashville | Madison, TN | |
|---|---|---|
| Studio | $1,240 | $1,167 |
| 1 Bedroom | $1,258 | $1,160 |
| 2 Bedrooms | $1,494 | $1,430 |
| 3 Bedrooms | $1,885 | $1,813 |
- Instalaciones de lavandería
- Zona de juegos de niños
- Mantenimiento in situ
- Property manager in situ
- Programa de seguro para inquilinos
- Servicio de lavandería
- Área de juegos para mascotas
- Transporte público
- Sede del club
- Solárium
- Parrilla
- Zona de pícnic
- Parque para perros
- Gimnasio
- Piscina exterior
- Parque infantil
- Área de picnic/parrillas
- Patio/balcón
- Conexión para lav./sec.
- Acondicionador de aire
- Armarios grandes
- Cancha de fútbol
- Estacionamiento fuera de la calle
- Mantenimiento de emergencia las 24 horas
- Ventilador de techo
- Patrulla nocturna
- Personal de habla hispana
- ¡Almacenaje adicional
- Anclajes para bicicletas
- Tejido de alfombra
- Wifi
- Lavadora/Secadora
- Conexiones para lavadora/secadora
- Aire acondicionado
- Ventiladores de techo
- Preinstalación de cables
- Bañera/Ducha
- Lavavajillas
- Zona de eliminación de desechos
- Cocina
- Microondas
- Nevera
- Suelos de madera maciza
- Alfombra
- Suelos de vinilo
- Oficina
- Vestidores
- Cubiertas de ventanas
- Balcón
- Patio
- Porche
- Cubierta
| Monday | 8am - 5pm |
|---|---|
| Tuesday | 8am - 5pm |
| Wednesday | 8am - 5pm |
| Thursday | 8am - 5pm |
| Friday | 8am - 5pm |
| Saturday | 10am - 2pm |
| Sunday | Closed |
| Colleges & Universities | Distance | ||
|---|---|---|---|
| Colleges & Universities | Distance | ||
| Drive: | 15 min | 9.9 mi | |
| Drive: | 15 min | 10.1 mi | |
| Drive: | 16 min | 11.1 mi | |
| Drive: | 16 min | 11.2 mi |
 The GreatSchools Rating helps parents compare schools within a state based on a variety of school quality indicators and provides a helpful picture of how effectively each school serves all of its students. Ratings are on a scale of 1 (below average) to 10 (above average) and can include test scores, college readiness, academic progress, advanced courses, equity, discipline and attendance data. We also advise parents to visit schools, consider other information on school performance and programs, and consider family needs as part of the school selection process.
The GreatSchools Rating helps parents compare schools within a state based on a variety of school quality indicators and provides a helpful picture of how effectively each school serves all of its students. Ratings are on a scale of 1 (below average) to 10 (above average) and can include test scores, college readiness, academic progress, advanced courses, equity, discipline and attendance data. We also advise parents to visit schools, consider other information on school performance and programs, and consider family needs as part of the school selection process.
View GreatSchools Rating Methodology
Data provided by GreatSchools.org © 2026. All rights reserved.
Hickory Chase Photos
-
Hickory Chase
-
2HAB, 1BA - 963 ft²
-
2BR, 1,5BA - Townhome - 1190SF - Cocina
-
2BR, 1,5BA - Townhome - 1190SF - Baño
-
3BR , 2,5BA - Townhome - 1.489SF - Sala de estar
-
3BR , 2,5BA - Townhome - 1.489SF - Sala de estar
-
2BR, 1BA - 963SF - Dormitorio
-
-
Nearby Apartments
Within 50 Miles of Hickory Chase
Hickory Chase has units with in‑unit washers and dryers, making laundry day simple for residents.
Utilities are not included in rent. Residents should plan to set up and pay for all services separately.
Parking is available at Hickory Chase. Contact this property for details.
Hickory Chase has one to four-bedrooms with rent ranges from $1,150/mo. to $2,475/mo.
Yes, Hickory Chase welcomes pets. Breed restrictions, weight limits, and additional fees may apply. View this property's pet policy.
A good rule of thumb is to spend no more than 30% of your gross income on rent. Based on the lowest available rent of $1,150 for a one-bedroom, you would need to earn about $46,000 per year to qualify. Want to double-check your budget? Calculate how much rent you can afford with our Rent Affordability Calculator.
Hickory Chase is offering Especiales for eligible applicants, with rental rates starting at $1,150.
Yes! Hickory Chase offers 4 Matterport 3D Tours. Explore different floor plans and see unit level details, all without leaving home.
What Are Walk Score®, Transit Score®, and Bike Score® Ratings?
Walk Score® measures the walkability of any address. Transit Score® measures access to public transit. Bike Score® measures the bikeability of any address.
What is a Sound Score Rating?
A Sound Score Rating aggregates noise caused by vehicle traffic, airplane traffic and local sources
