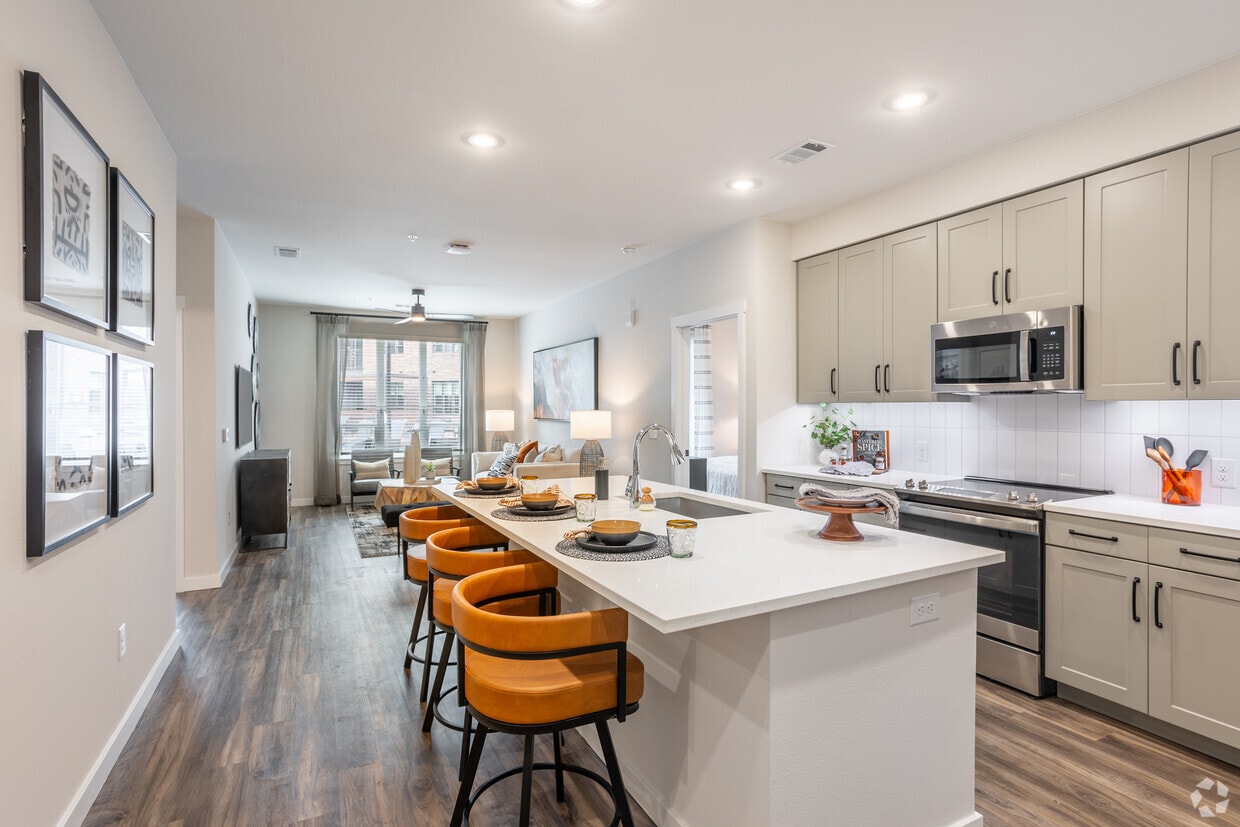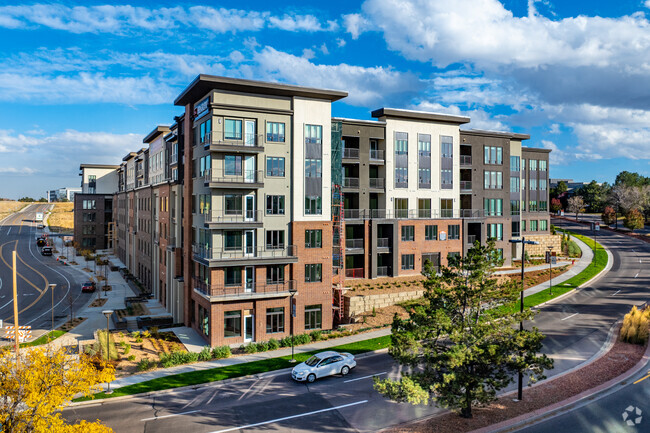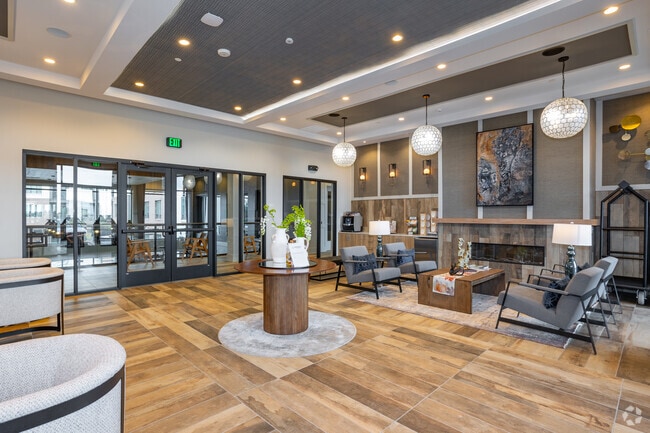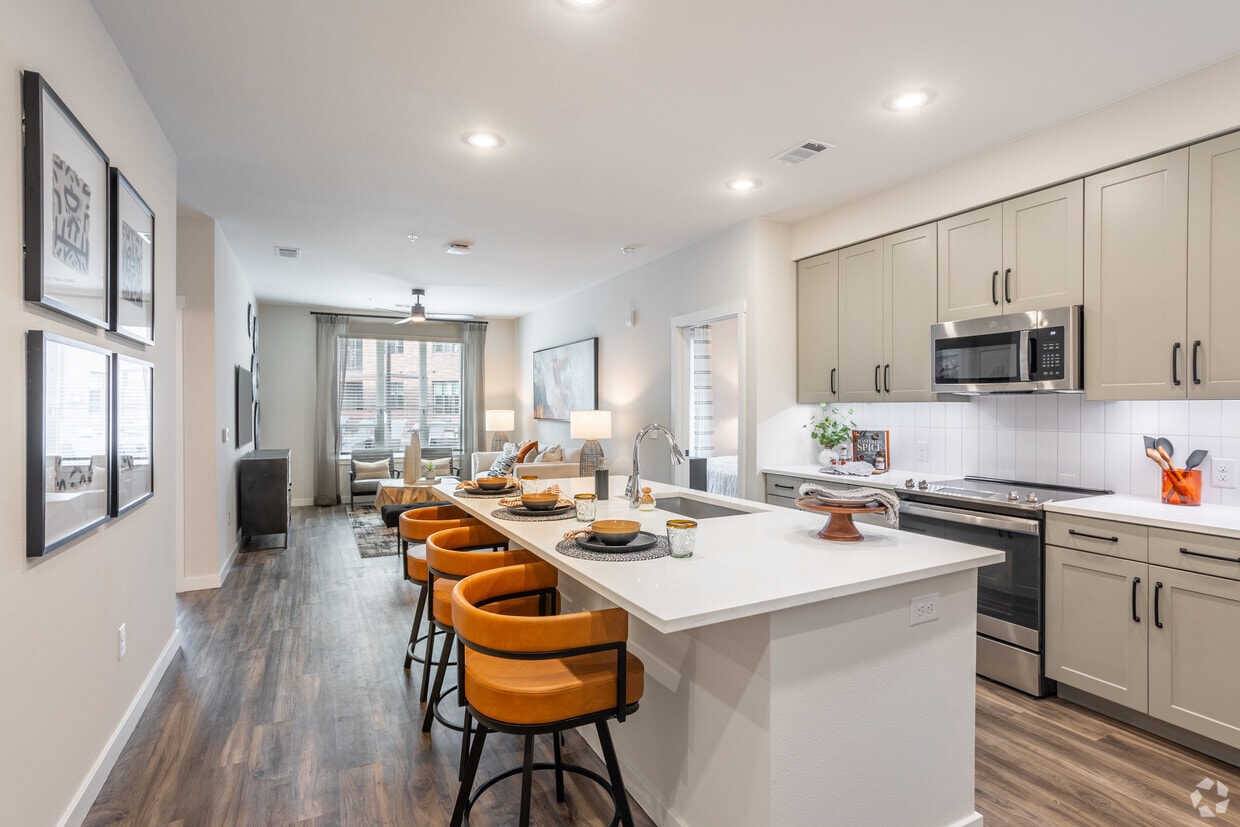Hensley at The District
9251 E Mineral Ave,
Centennial,
CO
80112
-
Total Monthly Price
$1,754 - $3,509
-
Bedrooms
Studio - 2 bd
-
Bathrooms
1 - 2 ba
-
Square Feet
603 - 1,485 sq ft
At Hensley at The District, every community detail has been thoughtfully curated with you in mind.Envisioned to provide the ultimate living experience, this luxurious residence offers direct access to fine dining, shopping, and engaging entertainment. Visit Hensley and see first-hand what sets us apart as the premier apartment community in Centennial, Colorado.
Highlights
- New Construction
- High Ceilings
- Pool
- Walk-In Closets
- Deck
- Spa
- Pet Play Area
- Office
- Controlled Access
Pricing & Floor Plans
-
Unit 583price $1,754square feet 603availibility Now
-
Unit 166price $1,814square feet 603availibility Now
-
Unit 431price $1,834square feet 603availibility Feb 26
-
Unit 305price $1,856square feet 661availibility Now
-
Unit 307price $1,871square feet 661availibility Now
-
Unit 319price $1,871square feet 661availibility Now
-
Unit 579price $2,327square feet 887availibility Now
-
Unit 315price $1,912square feet 817availibility Feb 9
-
Unit 264price $1,847square feet 817availibility Mar 9
-
Unit 525price $1,912square feet 817availibility Mar 24
-
Unit 573price $2,061square feet 735availibility Feb 9
-
Unit 655price $2,585square feet 1,011availibility Now
-
Unit 653price $2,585square feet 1,011availibility Now
-
Unit 392price $2,630square feet 1,152availibility Now
-
Unit 145price $2,665square feet 1,152availibility Now
-
Unit 153price $2,665square feet 1,152availibility Now
-
Unit 269price $3,032square feet 1,239availibility Now
-
Unit 598price $3,157square feet 1,239availibility Feb 5
-
Unit 629price $3,217square feet 1,239availibility Mar 23
-
Unit 239price $3,376square feet 1,255availibility Now
-
Unit 139price $3,426square feet 1,255availibility Now
-
Unit 439price $3,451square feet 1,255availibility Now
-
Unit 563price $3,509square feet 1,312availibility Feb 24
-
Unit 583price $1,754square feet 603availibility Now
-
Unit 166price $1,814square feet 603availibility Now
-
Unit 431price $1,834square feet 603availibility Feb 26
-
Unit 305price $1,856square feet 661availibility Now
-
Unit 307price $1,871square feet 661availibility Now
-
Unit 319price $1,871square feet 661availibility Now
-
Unit 579price $2,327square feet 887availibility Now
-
Unit 315price $1,912square feet 817availibility Feb 9
-
Unit 264price $1,847square feet 817availibility Mar 9
-
Unit 525price $1,912square feet 817availibility Mar 24
-
Unit 573price $2,061square feet 735availibility Feb 9
-
Unit 655price $2,585square feet 1,011availibility Now
-
Unit 653price $2,585square feet 1,011availibility Now
-
Unit 392price $2,630square feet 1,152availibility Now
-
Unit 145price $2,665square feet 1,152availibility Now
-
Unit 153price $2,665square feet 1,152availibility Now
-
Unit 269price $3,032square feet 1,239availibility Now
-
Unit 598price $3,157square feet 1,239availibility Feb 5
-
Unit 629price $3,217square feet 1,239availibility Mar 23
-
Unit 239price $3,376square feet 1,255availibility Now
-
Unit 139price $3,426square feet 1,255availibility Now
-
Unit 439price $3,451square feet 1,255availibility Now
-
Unit 563price $3,509square feet 1,312availibility Feb 24
Fees and Policies
The fees listed below are community-provided and may exclude utilities or add-ons. All payments are made directly to the property and are non-refundable unless otherwise specified. Use the Cost Calculator to determine costs based on your needs.
-
Utilities & Essentials
-
TrashCharged per unit.$40 / mo
-
-
One-Time Basics
-
Due at Application
-
Application Fee Per ApplicantCharged per applicant.$20
-
-
Due at Move-In
-
Administrative FeeCharged per unit.$250
-
-
Due at Application
-
Dogs
-
Dog DepositCharged per pet.$300
-
Dog RentCharged per pet.$35 / mo
Restrictions:NoneRead More Read LessComments -
-
Cats
-
Cat DepositCharged per pet.$300
-
Cat RentCharged per pet.$35 / mo
Restrictions:Comments -
-
Other
Property Fee Disclaimer: Based on community-supplied data and independent market research. Subject to change without notice. May exclude fees for mandatory or optional services and usage-based utilities.
Details
Lease Options
-
12 - 18 Month Leases
Property Information
-
Built in 2024
-
304 units/6 stories
Matterport 3D Tours
Select a unit to view pricing & availability
About Hensley at The District
At Hensley at The District, every community detail has been thoughtfully curated with you in mind.Envisioned to provide the ultimate living experience, this luxurious residence offers direct access to fine dining, shopping, and engaging entertainment. Visit Hensley and see first-hand what sets us apart as the premier apartment community in Centennial, Colorado.
Hensley at The District is an apartment community located in Arapahoe County and the 80112 ZIP Code. This area is served by the Cherry Creek 5 attendance zone.
Unique Features
- 2nd Floor
- 4th Floor
- All-in-One W/D
- Corner Unit
- Green Space View
- Juliet Balcony
- Laundry Room
- Controlled Access Buildings with Elevator Access
- Washers & Dryers in All Units
- Community-Wide Wi-Fi
- Glass-Enclosed Showers & Double-Vanities*
- Panoramic View
- Spacious Closets for Ample Storage*
- Stunning Mountain Views*
- 5th Floor
- District View
- Extended Living Room
- Relaxing Soaking Tubs*
- Valet Trash Service
- 1st Floor
- Desk
- Stackable W/D
- Walk-In Shower
- Built-In Desks & Mudroom Benches*
- Direct Access
- Grey Cabinets
- Jones Ave. View
- Large Balcony
- No Balcony
- Parking Deck Entrance
- Side-by-Side W/D
- Stainless-Steel Kitchen Appliances
- 3rd Floor
- Chester St. View
- Courtyard View
- Dark Kitchen
- Dog Park View
- End Unit
- Timeless Quartz Countertops & High-End Finishes
- ADA
- Bathtub
- Ground Floor
- Light Kitchen
- Mountain View
- Obstructed View
- Paw Park & Parlor to Groom Furry Companions
- Pool & Spa
- Pool View
- Top Floor
- Wi-Fi Lounge with Conference Room & Micro-Offices
Community Amenities
Pool
Laundry Facilities
Elevator
Clubhouse
- Laundry Facilities
- Controlled Access
- Maintenance on site
- Property Manager on Site
- Pet Care
- Pet Play Area
- Elevator
- Business Center
- Clubhouse
- Lounge
- Conference Rooms
- Spa
- Pool
- Courtyard
- Dog Park
Apartment Features
Washer/Dryer
Dishwasher
Hardwood Floors
Walk-In Closets
Microwave
Refrigerator
Wi-Fi
Disposal
Indoor Features
- Wi-Fi
- Washer/Dryer
- Double Vanities
Kitchen Features & Appliances
- Dishwasher
- Disposal
- Ice Maker
- Pantry
- Kitchen
- Microwave
- Oven
- Range
- Refrigerator
- Freezer
- Quartz Countertops
Model Details
- Hardwood Floors
- Carpet
- High Ceilings
- Mud Room
- Office
- Walk-In Closets
- Balcony
- Deck
Willow Creek is a picturesque suburb featuring planned neighborhoods, manicured lawns, cozy homes, and safe suburban streets. This neighborhood’s hilly, winding roads give way to distant mountain views. Located in Englewood, Willow Creek residents have easy access to both Englewood and Centennial. Locals enjoy shopping at the nearby Centennial Promenade, and browsing the restaurants along Arapahoe Road.
Willow Creek is very friendly, offering top-notch schools in the Cherry Creek school district like Homestead Elementary School. Though Willow Creek is almost entirely residential, there are various amenities located within and just outside of the neighborhood, including golf courses, community parks, supermarkets, shopping centers, amphitheaters, airports, and more. Commuters appreciate Willow Creek’s proximity to Interstate 25 and University Boulevard.
Learn more about living in Willow CreekCompare neighborhood and city base rent averages by bedroom.
| Willow Creek | Centennial, CO | |
|---|---|---|
| Studio | $1,637 | $1,618 |
| 1 Bedroom | $1,841 | $1,789 |
| 2 Bedrooms | $2,164 | $2,260 |
| 3 Bedrooms | $2,414 | $3,178 |
- Laundry Facilities
- Controlled Access
- Maintenance on site
- Property Manager on Site
- Pet Care
- Pet Play Area
- Elevator
- Business Center
- Clubhouse
- Lounge
- Conference Rooms
- Courtyard
- Dog Park
- Spa
- Pool
- 2nd Floor
- 4th Floor
- All-in-One W/D
- Corner Unit
- Green Space View
- Juliet Balcony
- Laundry Room
- Controlled Access Buildings with Elevator Access
- Washers & Dryers in All Units
- Community-Wide Wi-Fi
- Glass-Enclosed Showers & Double-Vanities*
- Panoramic View
- Spacious Closets for Ample Storage*
- Stunning Mountain Views*
- 5th Floor
- District View
- Extended Living Room
- Relaxing Soaking Tubs*
- Valet Trash Service
- 1st Floor
- Desk
- Stackable W/D
- Walk-In Shower
- Built-In Desks & Mudroom Benches*
- Direct Access
- Grey Cabinets
- Jones Ave. View
- Large Balcony
- No Balcony
- Parking Deck Entrance
- Side-by-Side W/D
- Stainless-Steel Kitchen Appliances
- 3rd Floor
- Chester St. View
- Courtyard View
- Dark Kitchen
- Dog Park View
- End Unit
- Timeless Quartz Countertops & High-End Finishes
- ADA
- Bathtub
- Ground Floor
- Light Kitchen
- Mountain View
- Obstructed View
- Paw Park & Parlor to Groom Furry Companions
- Pool & Spa
- Pool View
- Top Floor
- Wi-Fi Lounge with Conference Room & Micro-Offices
- Wi-Fi
- Washer/Dryer
- Double Vanities
- Dishwasher
- Disposal
- Ice Maker
- Pantry
- Kitchen
- Microwave
- Oven
- Range
- Refrigerator
- Freezer
- Quartz Countertops
- Hardwood Floors
- Carpet
- High Ceilings
- Mud Room
- Office
- Walk-In Closets
- Balcony
- Deck
| Monday | 9am - 6pm |
|---|---|
| Tuesday | 9am - 6pm |
| Wednesday | 9am - 6pm |
| Thursday | 9am - 6pm |
| Friday | 9am - 6pm |
| Saturday | 10am - 5pm |
| Sunday | 12pm - 5pm |
| Colleges & Universities | Distance | ||
|---|---|---|---|
| Colleges & Universities | Distance | ||
| Drive: | 8 min | 5.1 mi | |
| Drive: | 12 min | 5.7 mi | |
| Drive: | 11 min | 6.9 mi | |
| Drive: | 20 min | 10.4 mi |
 The GreatSchools Rating helps parents compare schools within a state based on a variety of school quality indicators and provides a helpful picture of how effectively each school serves all of its students. Ratings are on a scale of 1 (below average) to 10 (above average) and can include test scores, college readiness, academic progress, advanced courses, equity, discipline and attendance data. We also advise parents to visit schools, consider other information on school performance and programs, and consider family needs as part of the school selection process.
The GreatSchools Rating helps parents compare schools within a state based on a variety of school quality indicators and provides a helpful picture of how effectively each school serves all of its students. Ratings are on a scale of 1 (below average) to 10 (above average) and can include test scores, college readiness, academic progress, advanced courses, equity, discipline and attendance data. We also advise parents to visit schools, consider other information on school performance and programs, and consider family needs as part of the school selection process.
View GreatSchools Rating Methodology
Data provided by GreatSchools.org © 2026. All rights reserved.
Transportation options available in Centennial include Dry Creek, located 0.5 mile from Hensley at The District. Hensley at The District is near Denver International, located 30.0 miles or 37 minutes away.
| Transit / Subway | Distance | ||
|---|---|---|---|
| Transit / Subway | Distance | ||
|
|
Walk: | 9 min | 0.5 mi |
|
|
Drive: | 3 min | 1.5 mi |
|
|
Drive: | 6 min | 2.9 mi |
|
|
Drive: | 4 min | 3.0 mi |
|
|
Drive: | 7 min | 3.6 mi |
| Commuter Rail | Distance | ||
|---|---|---|---|
| Commuter Rail | Distance | ||
|
|
Drive: | 23 min | 16.3 mi |
| Drive: | 24 min | 18.2 mi | |
| Drive: | 24 min | 18.3 mi | |
| Drive: | 28 min | 19.8 mi | |
| Drive: | 29 min | 19.9 mi |
| Airports | Distance | ||
|---|---|---|---|
| Airports | Distance | ||
|
Denver International
|
Drive: | 37 min | 30.0 mi |
Time and distance from Hensley at The District.
| Shopping Centers | Distance | ||
|---|---|---|---|
| Shopping Centers | Distance | ||
| Walk: | 12 min | 0.7 mi | |
| Walk: | 13 min | 0.7 mi | |
| Walk: | 18 min | 0.9 mi |
| Parks and Recreation | Distance | ||
|---|---|---|---|
| Parks and Recreation | Distance | ||
|
The Wildlife Experience
|
Drive: | 9 min | 5.5 mi |
|
DeKoevend Park
|
Drive: | 13 min | 6.4 mi |
|
Cherry Creek State Park
|
Drive: | 18 min | 7.4 mi |
|
Littleton Historical Museum
|
Drive: | 18 min | 8.7 mi |
|
Daniels Park
|
Drive: | 17 min | 11.6 mi |
| Hospitals | Distance | ||
|---|---|---|---|
| Hospitals | Distance | ||
| Drive: | 6 min | 2.4 mi | |
| Drive: | 8 min | 4.4 mi | |
| Drive: | 10 min | 5.4 mi |
| Military Bases | Distance | ||
|---|---|---|---|
| Military Bases | Distance | ||
| Drive: | 41 min | 18.3 mi | |
| Drive: | 62 min | 51.2 mi | |
| Drive: | 71 min | 60.8 mi |
Hensley at The District Photos
-
Hensley at The District
-
Clubhouse & Game Room
-
Hensley at The District
-
-
-
Lobby
-
Coffee Station
-
Clubhouse
-
Clubhouse
Models
-
Studio
-
1 Bedroom
-
1 Bedroom
-
1 Bedroom
-
1 Bedroom
-
1 Bedroom
Nearby Apartments
Within 50 Miles of Hensley at The District
Hensley at The District has units with in‑unit washers and dryers, making laundry day simple for residents.
Utilities are not included in rent. Residents should plan to set up and pay for all services separately.
Parking is available at Hensley at The District. Contact this property for details.
Hensley at The District has studios to two-bedrooms with rent ranges from $1,754/mo. to $3,509/mo.
Yes, Hensley at The District welcomes pets. Breed restrictions, weight limits, and additional fees may apply. View this property's pet policy.
A good rule of thumb is to spend no more than 30% of your gross income on rent. Based on the lowest available rent of $1,754 for a studio, you would need to earn about $70,160 per year to qualify. Want to double-check your budget? Calculate how much rent you can afford with our Rent Affordability Calculator.
Hensley at The District is not currently offering any rent specials. Check back soon, as promotions change frequently.
Yes! Hensley at The District offers 6 Matterport 3D Tours. Explore different floor plans and see unit level details, all without leaving home.
Applicant has the right to provide the property manager or owner with a Portable Tenant Screening Report (PTSR) that is not more than 30 days old, as defined in § 38-12-902(2.5), Colorado Revised Statutes; and 2) if Applicant provides the property manager or owner with a PTSR, the property manager or owner is prohibited from: a) charging Applicant a rental application fee; or b) charging Applicant a fee for the property manager or owner to access or use the PTSR.
What Are Walk Score®, Transit Score®, and Bike Score® Ratings?
Walk Score® measures the walkability of any address. Transit Score® measures access to public transit. Bike Score® measures the bikeability of any address.
What is a Sound Score Rating?
A Sound Score Rating aggregates noise caused by vehicle traffic, airplane traffic and local sources







