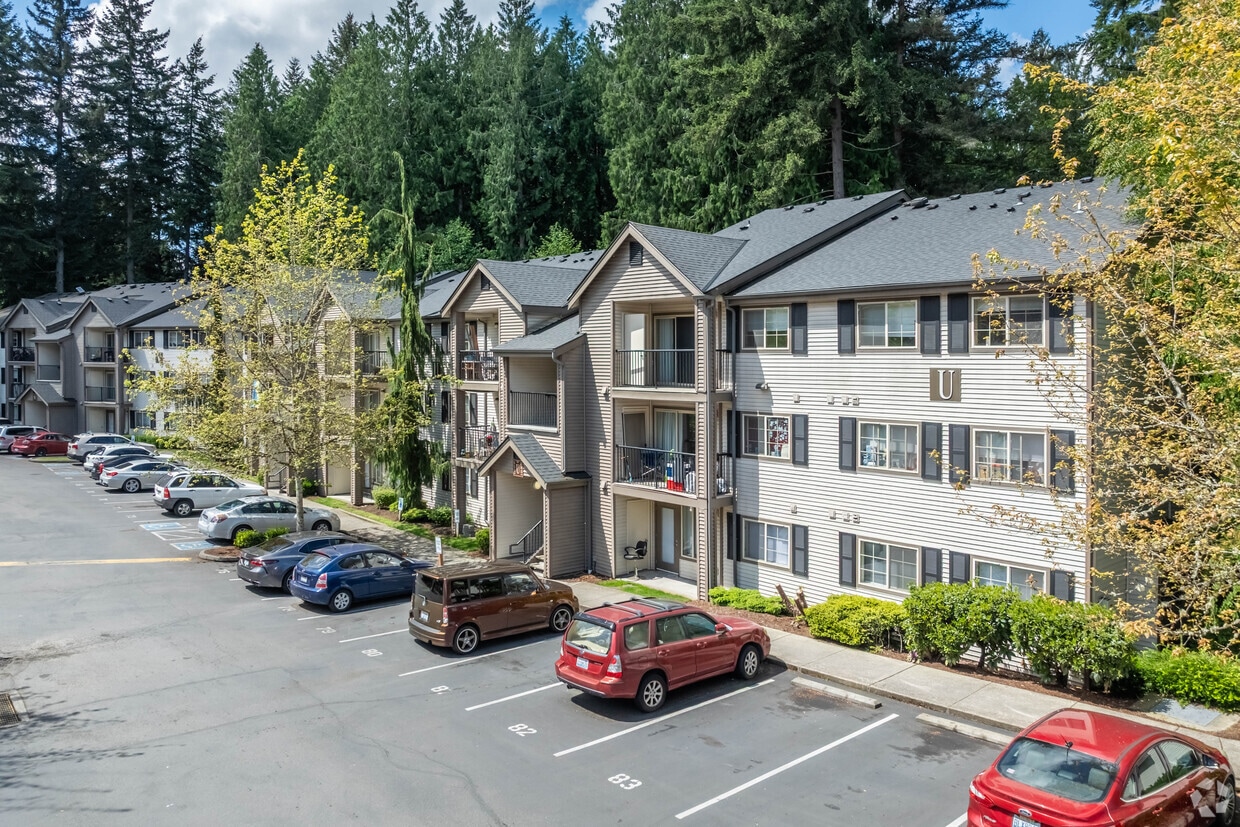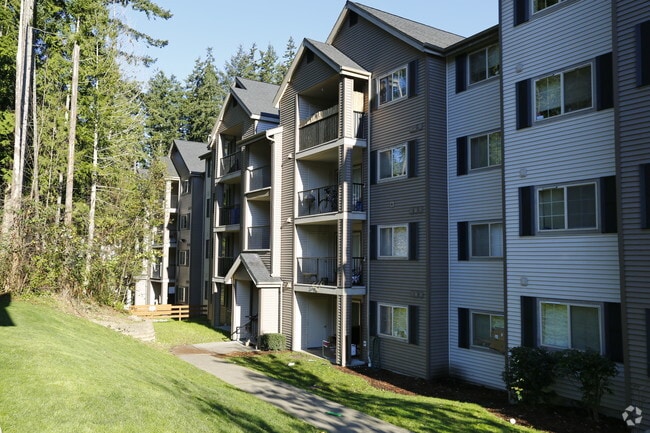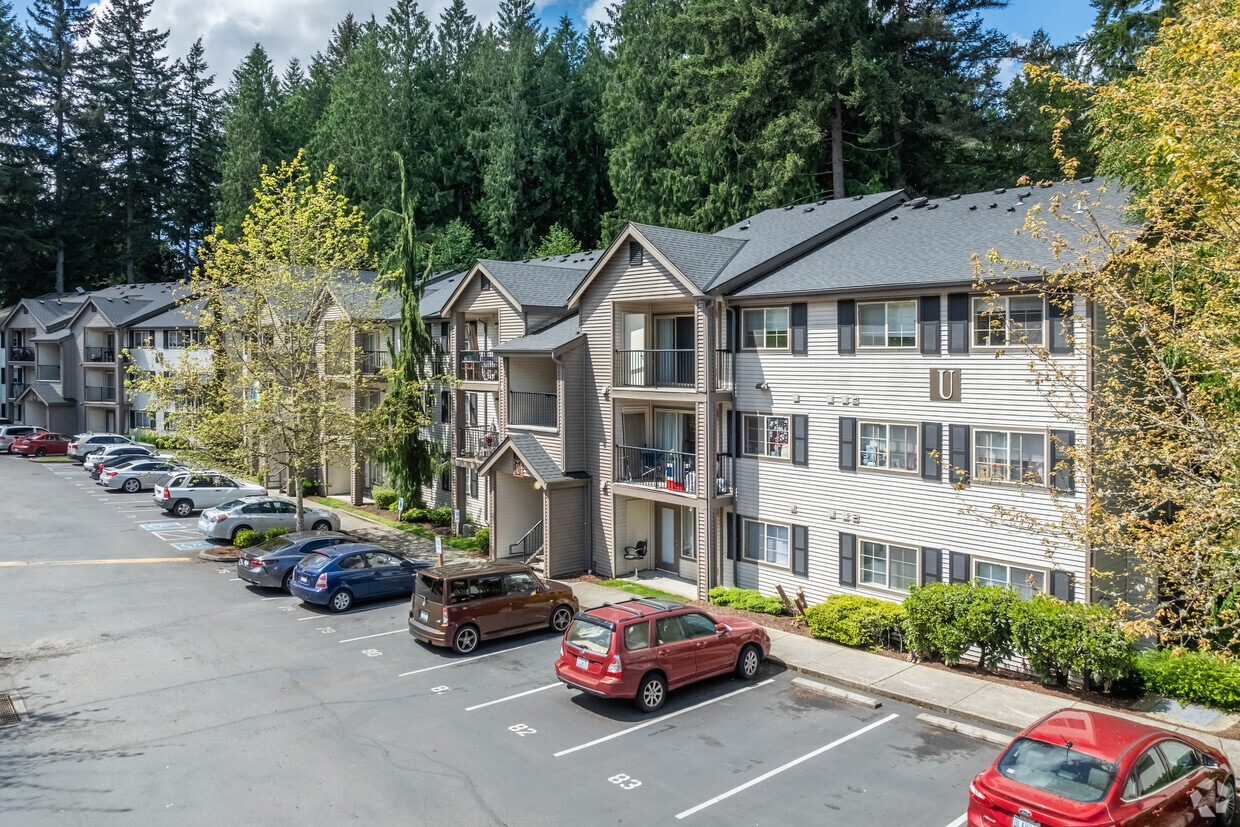-
Monthly Rent
$1,524 - $2,407
-
Bedrooms
1 - 4 bd
-
Bathrooms
1 - 2 ba
-
Square Feet
767 - 1,274 sq ft
Welcome to Heatherwood Apartments of Mill Creek, WA! We are proud to be one of the leading providers of affordable rental housing in the State of Washington. We offer many floor plans, from a 1 bedroom to a 4 bedroom flat. We are confident that living here will be a rewarding experience and look forward to assisting you in finding your ideal apartment home here at Heatherwood Apartments! Life is Better Here! Select your dream home from a diverse collection of thoughtfully designed luxury homes available with us, which includes variety of arrangements for each home with access to world-class amenities and is finished to reflect your unique personal taste.Heatherwood participates in an affordable housing program monitored by the Washington State Housing Finance Commission. Household income restrictions apply and are based on gross annual income.
Highlights
- Media Center/Movie Theatre
- Basketball Court
- Pool
- Walk-In Closets
- Spa
- Controlled Access
- Day Care
- Walking/Biking Trails
- Gated
Pricing & Floor Plans
-
Unit G103price $1,815square feet 1,084availibility Now
-
Unit K111price $1,863square feet 1,084availibility Now
-
Unit G403price $1,863square feet 1,084availibility Now
-
Unit A406price $2,005square feet 1,232availibility Now
-
Unit A306price $2,098square feet 1,232availibility Now
-
Unit A208price $2,155square feet 1,232availibility Now
-
Unit V402price $1,970square feet 1,274availibility Now
-
Unit V401price $2,407square feet 1,274availibility Now
-
Unit G103price $1,815square feet 1,084availibility Now
-
Unit K111price $1,863square feet 1,084availibility Now
-
Unit G403price $1,863square feet 1,084availibility Now
-
Unit A406price $2,005square feet 1,232availibility Now
-
Unit A306price $2,098square feet 1,232availibility Now
-
Unit A208price $2,155square feet 1,232availibility Now
-
Unit V402price $1,970square feet 1,274availibility Now
-
Unit V401price $2,407square feet 1,274availibility Now
Fees and Policies
The fees below are based on community-supplied data and may exclude additional fees and utilities.
-
One-Time Basics
-
Due at Application
-
Application Fee Per ApplicantCharged per applicant.$40
-
-
Due at Application
-
Garage LotGarages are $100-150
-
Other
-
Surface LotHeatherwood residents may park in our first come first served complimentary surface parking lot for no charge
Property Fee Disclaimer: Based on community-supplied data and independent market research. Subject to change without notice. May exclude fees for mandatory or optional services and usage-based utilities.
Details
Utilities Included
-
Trash Removal
Property Information
-
Built in 2004
-
266 units/3 stories
Matterport 3D Tours
About Heatherwood
Welcome to Heatherwood Apartments of Mill Creek, WA! We are proud to be one of the leading providers of affordable rental housing in the State of Washington. We offer many floor plans, from a 1 bedroom to a 4 bedroom flat. We are confident that living here will be a rewarding experience and look forward to assisting you in finding your ideal apartment home here at Heatherwood Apartments! Life is Better Here! Select your dream home from a diverse collection of thoughtfully designed luxury homes available with us, which includes variety of arrangements for each home with access to world-class amenities and is finished to reflect your unique personal taste.Heatherwood participates in an affordable housing program monitored by the Washington State Housing Finance Commission. Household income restrictions apply and are based on gross annual income.
Heatherwood is an apartment community located in Snohomish County and the 98012 ZIP Code. This area is served by the Everett attendance zone.
Unique Features
- Open Concept Garden Style Floorplans
- 24/7 Amazon Hub Package Lockers
- Beautiful Woodland Views
- Private Patio or Balcony with Storage*
- Text to Connect with our Team
- Quarts Countertops*
- Everett School District
- Nature & Walking Trails
- Great Highway Access. On the Bus Line
- Large Households Encouraged to Apply
- Lounge with Complimentary Coffee Bar
- Media Room, Theater Seating with TV
- Modern Vinyl Plank Flooring*
- ADA Accessible Apartment Homes*
- Easy On-Line Rent Payment Options
- Energy Star Efficient Appliances
- High Speed Internet and Cable Available
- Huge Oversize Bathrooms
- In Unit Washer/Dryer*
- On-Site Daycare Facility
- Close to Parks, Shopping and Dining
- Linen Closet and Pantry*
- Minutes from Freeway Access
- Off Street Parking
- 1, 2, 3 & 4 Bedroom Apartment Homes Available
- After Hours Courtesy Patrol
- Complimentary Recycling
- Easy Access to Public Transportation
- Free Wi-Fi Available in the Common Areas
- Pet Friendly Community
Community Amenities
Pool
Fitness Center
Laundry Facilities
Elevator
Playground
Clubhouse
Controlled Access
Recycling
Property Services
- Package Service
- Wi-Fi
- Laundry Facilities
- Controlled Access
- Day Care
- Maintenance on site
- Property Manager on Site
- 24 Hour Access
- Recycling
- Online Services
- Public Transportation
Shared Community
- Elevator
- Business Center
- Clubhouse
- Lounge
- Storage Space
Fitness & Recreation
- Fitness Center
- Spa
- Pool
- Playground
- Basketball Court
- Walking/Biking Trails
- Media Center/Movie Theatre
Outdoor Features
- Gated
Apartment Features
Washer/Dryer
Dishwasher
High Speed Internet Access
Walk-In Closets
Microwave
Refrigerator
Wi-Fi
Tub/Shower
Indoor Features
- High Speed Internet Access
- Wi-Fi
- Washer/Dryer
- Heating
- Smoke Free
- Cable Ready
- Trash Compactor
- Tub/Shower
- Handrails
- Sprinkler System
- Wheelchair Accessible (Rooms)
Kitchen Features & Appliances
- Dishwasher
- Disposal
- Pantry
- Kitchen
- Microwave
- Oven
- Range
- Refrigerator
Model Details
- Carpet
- Vinyl Flooring
- Dining Room
- Walk-In Closets
- Linen Closet
- Window Coverings
- Balcony
- Patio
Income Restrictions
How To Qualify
- Package Service
- Wi-Fi
- Laundry Facilities
- Controlled Access
- Day Care
- Maintenance on site
- Property Manager on Site
- 24 Hour Access
- Recycling
- Online Services
- Public Transportation
- Elevator
- Business Center
- Clubhouse
- Lounge
- Storage Space
- Gated
- Fitness Center
- Spa
- Pool
- Playground
- Basketball Court
- Walking/Biking Trails
- Media Center/Movie Theatre
- Open Concept Garden Style Floorplans
- 24/7 Amazon Hub Package Lockers
- Beautiful Woodland Views
- Private Patio or Balcony with Storage*
- Text to Connect with our Team
- Quarts Countertops*
- Everett School District
- Nature & Walking Trails
- Great Highway Access. On the Bus Line
- Large Households Encouraged to Apply
- Lounge with Complimentary Coffee Bar
- Media Room, Theater Seating with TV
- Modern Vinyl Plank Flooring*
- ADA Accessible Apartment Homes*
- Easy On-Line Rent Payment Options
- Energy Star Efficient Appliances
- High Speed Internet and Cable Available
- Huge Oversize Bathrooms
- In Unit Washer/Dryer*
- On-Site Daycare Facility
- Close to Parks, Shopping and Dining
- Linen Closet and Pantry*
- Minutes from Freeway Access
- Off Street Parking
- 1, 2, 3 & 4 Bedroom Apartment Homes Available
- After Hours Courtesy Patrol
- Complimentary Recycling
- Easy Access to Public Transportation
- Free Wi-Fi Available in the Common Areas
- Pet Friendly Community
- High Speed Internet Access
- Wi-Fi
- Washer/Dryer
- Heating
- Smoke Free
- Cable Ready
- Trash Compactor
- Tub/Shower
- Handrails
- Sprinkler System
- Wheelchair Accessible (Rooms)
- Dishwasher
- Disposal
- Pantry
- Kitchen
- Microwave
- Oven
- Range
- Refrigerator
- Carpet
- Vinyl Flooring
- Dining Room
- Walk-In Closets
- Linen Closet
- Window Coverings
- Balcony
- Patio
| Monday | 9am - 6pm |
|---|---|
| Tuesday | 9am - 6pm |
| Wednesday | 9am - 6pm |
| Thursday | 9am - 6pm |
| Friday | 9am - 6pm |
| Saturday | 9am - 6pm |
| Sunday | Closed |
The Martha Lake community sits softly between Washington’s North Lynwood and Mill Creek neighborhoods. Residents enjoy its many parks, including a plethora of lake activities at Martha Lake Park.
Just below the lake is 164th Street Southwest, which is dotted with an impressive selection of coffeehouses and espresso bars, local eateries, and small retail shops. The movie theater at Alderwood Mall is just a short drive away on Interstate 5. Mill Creek Town Center is another great shopping destination with hip restaurants.
In addition to Martha Lake Park, McCollum Park also offers residents fun outdoor adventures such as scenic hiking along the North Creek.
Learn more about living in Martha LakeCompare neighborhood and city base rent averages by bedroom.
| Martha Lake | Mill Creek, WA | |
|---|---|---|
| Studio | $1,584 | - |
| 1 Bedroom | $1,894 | $2,028 |
| 2 Bedrooms | $2,271 | $2,353 |
| 3 Bedrooms | $2,777 | $2,779 |
| Colleges & Universities | Distance | ||
|---|---|---|---|
| Colleges & Universities | Distance | ||
| Drive: | 19 min | 8.8 mi | |
| Drive: | 19 min | 10.3 mi | |
| Drive: | 18 min | 10.3 mi | |
| Drive: | 27 min | 12.7 mi |
 The GreatSchools Rating helps parents compare schools within a state based on a variety of school quality indicators and provides a helpful picture of how effectively each school serves all of its students. Ratings are on a scale of 1 (below average) to 10 (above average) and can include test scores, college readiness, academic progress, advanced courses, equity, discipline and attendance data. We also advise parents to visit schools, consider other information on school performance and programs, and consider family needs as part of the school selection process.
The GreatSchools Rating helps parents compare schools within a state based on a variety of school quality indicators and provides a helpful picture of how effectively each school serves all of its students. Ratings are on a scale of 1 (below average) to 10 (above average) and can include test scores, college readiness, academic progress, advanced courses, equity, discipline and attendance data. We also advise parents to visit schools, consider other information on school performance and programs, and consider family needs as part of the school selection process.
View GreatSchools Rating Methodology
Data provided by GreatSchools.org © 2026. All rights reserved.
Transportation options available in Mill Creek include Lynnwood City Center, located 7.8 miles from Heatherwood. Heatherwood is near Seattle Paine Field International, located 5.0 miles or 11 minutes away, and Seattle-Tacoma International, located 36.5 miles or 54 minutes away.
| Transit / Subway | Distance | ||
|---|---|---|---|
| Transit / Subway | Distance | ||
| Drive: | 17 min | 7.8 mi | |
| Drive: | 23 min | 13.0 mi | |
| Drive: | 25 min | 14.5 mi |
| Commuter Rail | Distance | ||
|---|---|---|---|
| Commuter Rail | Distance | ||
|
|
Drive: | 15 min | 8.8 mi |
|
|
Drive: | 19 min | 10.8 mi |
|
|
Drive: | 26 min | 11.8 mi |
|
|
Drive: | 38 min | 23.8 mi |
|
|
Drive: | 44 min | 32.7 mi |
| Airports | Distance | ||
|---|---|---|---|
| Airports | Distance | ||
|
Seattle Paine Field International
|
Drive: | 11 min | 5.0 mi |
|
Seattle-Tacoma International
|
Drive: | 54 min | 36.5 mi |
Time and distance from Heatherwood.
| Shopping Centers | Distance | ||
|---|---|---|---|
| Shopping Centers | Distance | ||
| Walk: | 11 min | 0.6 mi | |
| Walk: | 15 min | 0.8 mi | |
| Walk: | 16 min | 0.9 mi |
| Parks and Recreation | Distance | ||
|---|---|---|---|
| Parks and Recreation | Distance | ||
|
Sullivan Park-Silver Lake
|
Drive: | 6 min | 1.7 mi |
|
Green Lantern Park
|
Drive: | 5 min | 2.0 mi |
|
Hauge Homestead Park
|
Drive: | 8 min | 3.3 mi |
|
Pioneer Park
|
Drive: | 14 min | 6.2 mi |
|
Meadowdale Beach Park
|
Drive: | 16 min | 6.7 mi |
| Hospitals | Distance | ||
|---|---|---|---|
| Hospitals | Distance | ||
| Drive: | 20 min | 9.8 mi | |
| Drive: | 18 min | 10.2 mi |
| Military Bases | Distance | ||
|---|---|---|---|
| Military Bases | Distance | ||
| Drive: | 17 min | 9.5 mi | |
| Drive: | 47 min | 23.3 mi | |
| Drive: | 85 min | 34.4 mi |
Heatherwood Photos
-
Heatherwood
-
3BR, 2BA - 1,232SF
-
-
-
-
-
-
Club House
-
Models
-
1 Bedroom
-
1 Bedroom
-
1 Bedroom
-
1 Bedroom
-
2 Bedrooms
-
2 Bedrooms
Nearby Apartments
Within 50 Miles of Heatherwood
-
Ovation at Paine Field 55+ Senior Community
12025-12026 Highway 99
Everett, WA 98204
$1,370 - $1,933
1-2 Br 2.0 mi
-
Axis Apartments
12118 Highway 99
Everett, WA 98204
$2,123
1-5 Br 2.1 mi
-
Four Corners Apartments
8102 Evergreen Way
Everett, WA 98203
$1,628 - $2,909
1-5 Br 3.4 mi
-
Solera Apartments
2800 NE Sunset Blvd
Renton, WA 98056
$1,975 - $3,744
1-3 Br 26.0 mi
-
Creston Point
13445 Martin Luther King Jr Way
Seattle, WA 98178
$1,190 - $2,339
1-4 Br 27.3 mi
-
The Seasons at Lea Hill Village
12722 SE 312th St SE
Auburn, WA 98092
$1,354 - $2,298
1-4 Br 38.3 mi
Heatherwood has units with in‑unit washers and dryers, making laundry day simple for residents.
Heatherwood includes trash removal in rent. Residents are responsible for any other utilities not listed.
Parking is available at Heatherwood. Fees may apply depending on the type of parking offered. Contact this property for details.
Heatherwood has one to four-bedrooms with rent ranges from $1,524/mo. to $2,407/mo.
Yes, Heatherwood welcomes pets. Breed restrictions, weight limits, and additional fees may apply. View this property's pet policy.
A good rule of thumb is to spend no more than 30% of your gross income on rent. Based on the lowest available rent of $1,524 for a two-bedrooms, you would need to earn about $55,000 per year to qualify. Want to double-check your budget? Try our Rent Affordability Calculator to see how much rent fits your income and lifestyle.
Heatherwood is not currently offering any rent specials. Check back soon, as promotions change frequently.
Yes! Heatherwood offers 3 Matterport 3D Tours. Explore different floor plans and see unit level details, all without leaving home.
What Are Walk Score®, Transit Score®, and Bike Score® Ratings?
Walk Score® measures the walkability of any address. Transit Score® measures access to public transit. Bike Score® measures the bikeability of any address.
What is a Sound Score Rating?
A Sound Score Rating aggregates noise caused by vehicle traffic, airplane traffic and local sources








