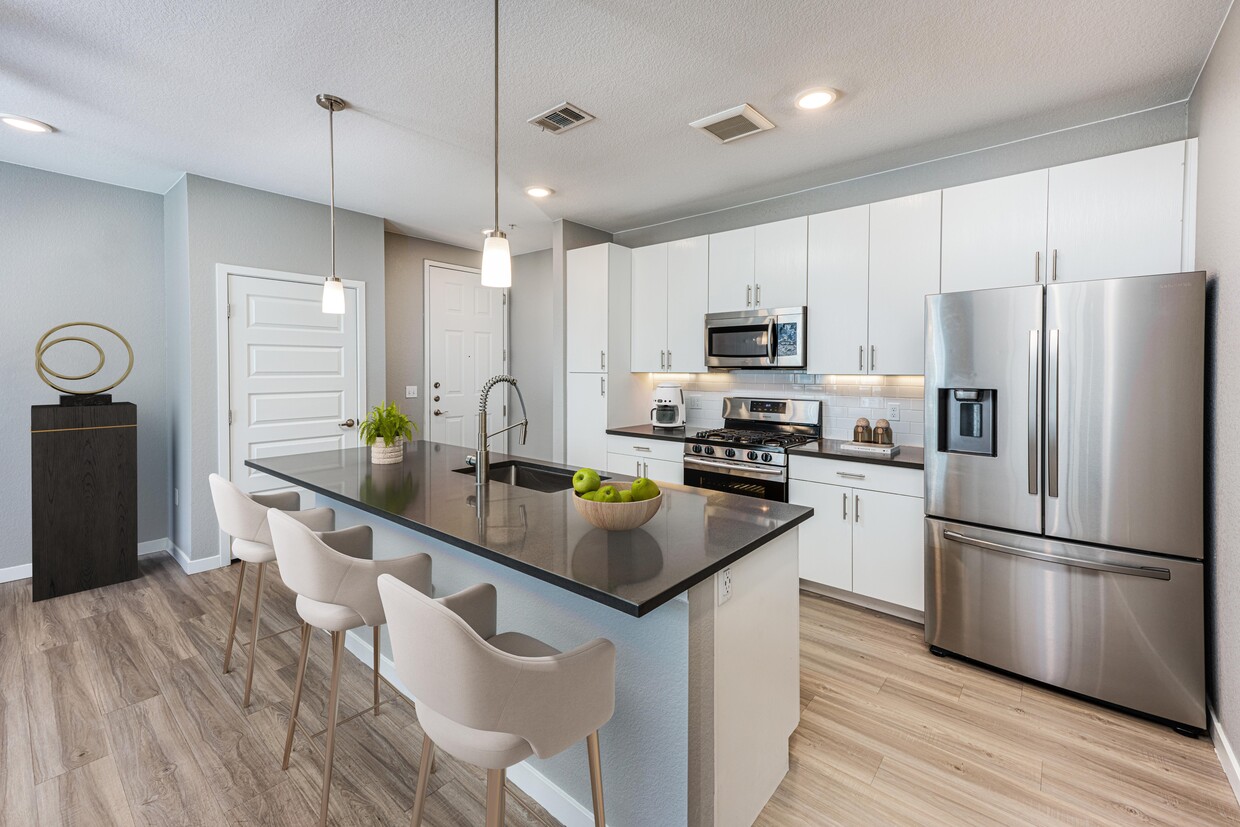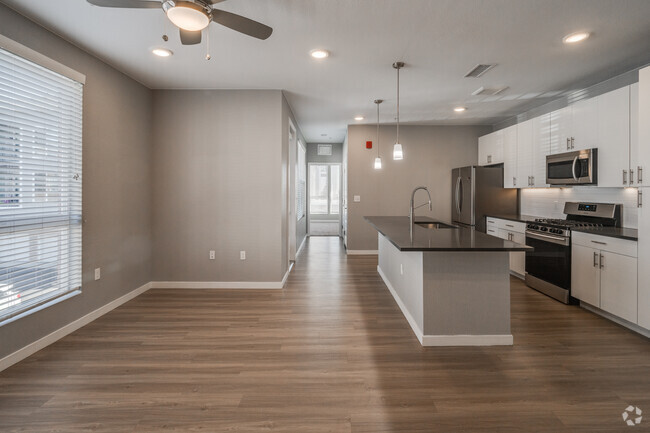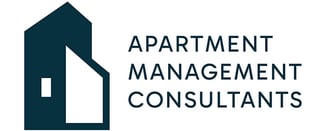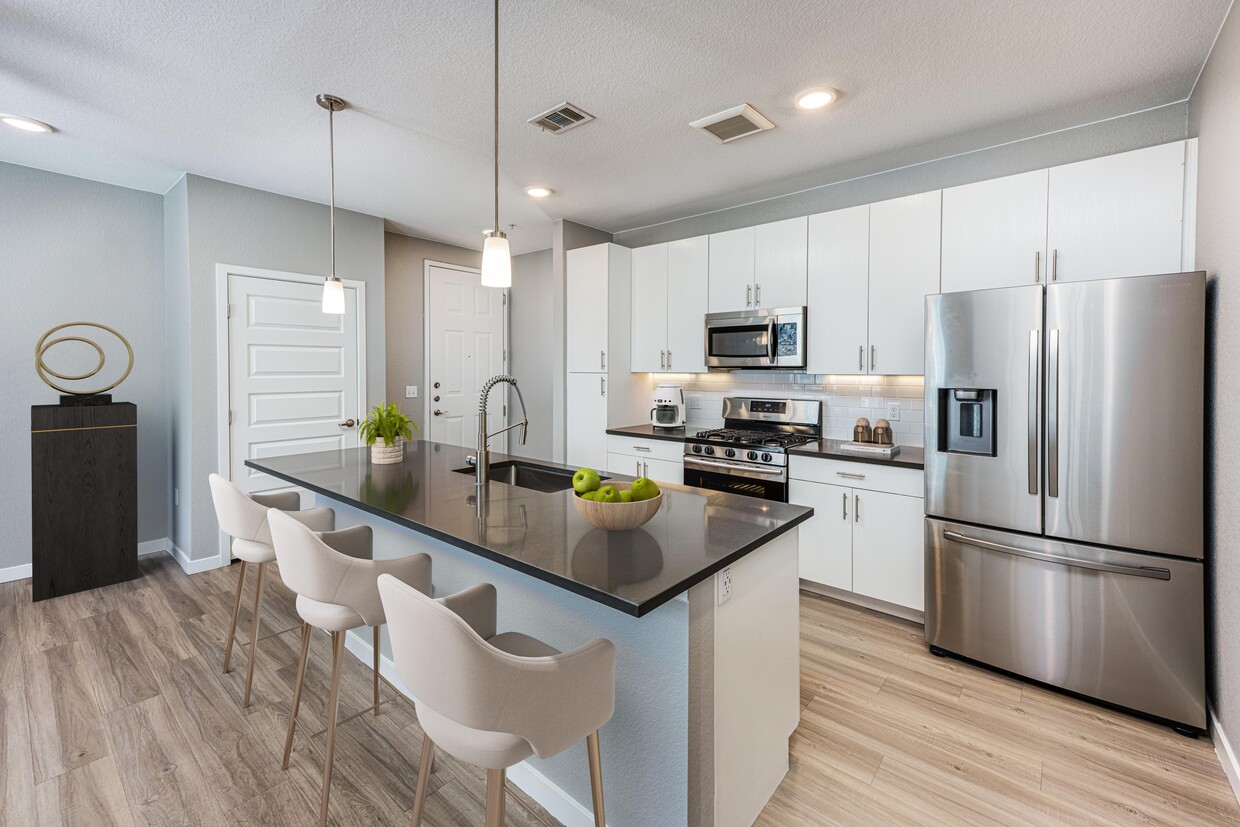-
Monthly Rent
$1,549 - $1,899
Plus Fees
-
Bedrooms
1 - 3 bd
-
Bathrooms
1 - 2 ba
-
Square Feet
716 - 1,264 sq ft
Highlights
- Pool
- Walk-In Closets
- Planned Social Activities
- Pet Play Area
- Fenced Lot
- Fireplace
- Island Kitchen
- Sundeck
- Dog Park
Pricing & Floor Plans
-
Unit AUCMLZprice $1,549square feet 716availibility Now
-
Unit AUCMDRprice $1,569square feet 732availibility Now
-
Unit AUCMJQprice $1,669square feet 716availibility Jan 10
-
Unit AUCMTKprice $1,899square feet 1,046availibility Now
-
Unit AUCMLZprice $1,549square feet 716availibility Now
-
Unit AUCMDRprice $1,569square feet 732availibility Now
-
Unit AUCMJQprice $1,669square feet 716availibility Jan 10
-
Unit AUCMTKprice $1,899square feet 1,046availibility Now
Fees and Policies
The fees below are based on community-supplied data and may exclude additional fees and utilities. Use the Cost Calculator to add these fees to the base price.
-
Dogs
-
Pet DepositMax of 2. Charged per unit.$300
-
Pet RentMax of 2. Charged per unit.$35 / mo
Pet interview, Spayed/Neutered -
-
Cats
-
Pet DepositMax of 2. Charged per unit.$300
-
Pet RentMax of 2. Charged per unit.$35 / mo
Pet interview, Spayed/Neutered -
-
Garage Lot
-
Parking FeeMax of 1. Charged per vehicle.$125 / mo
CommentsMax of 1, Single car detached garageRead More Read Less -
-
Surface Lot
-
Parking FeeMax of 1. Charged per vehicle. Payable to 3rd Party$10 / mo
Comments -
-
Guest Parking
-
Parking FeeCharged per vehicle. Payable to 3rd Party$3 / day
Comments -
Property Fee Disclaimer: Based on community-supplied data and independent market research. Subject to change without notice. May exclude fees for mandatory or optional services and usage-based utilities.
Details
Lease Options
-
9 - 12 Month Leases
Property Information
-
Built in 2019
-
93 units/3 stories
Matterport 3D Tours
About Hawthorne Hill 2
Celebrate every day with elegant features like a gourmet chef’s kitchen that’s perfect for entertaining. Imagine friends and family gathered around your restaurant-style kitchen island, cooking dinner on your gas range, as light from the hanging pendants reflects off your stainless-steel appliances. Afterward, invite your guests to gather on your private patio or balcony, and raise your glasses to another day well lived. Beyond the tantalizing kitchen, you will love unique features like elegant wood-style flooring, expansive walk-in closets, and a resort-style walk-in shower. Outside your apartment walls, our vibrant, garden-style community acts as an opulent extension to your living space, where every day is better than the last. Dip your feet into the shimmering swimming pool, kick back with a cool drink in the fire pit picnic area, and then call your friends and family and tell them you’re finally home.
Hawthorne Hill 2 is an apartment community located in Adams County and the 80233 ZIP Code. This area is served by the Adams 12 Five Star Schools attendance zone.
Unique Features
- Extended Closets
- Resort-Style Walk-In Shower
- Fire Pit
- Close To Light Rail
- Gas Range
- Up To 12-foot Ceilings
- Quartz Countertops
Community Amenities
Pool
Fitness Center
Playground
Clubhouse
Recycling
Business Center
Grill
Pet Play Area
Property Services
- Package Service
- Wi-Fi
- Maintenance on site
- Property Manager on Site
- Trash Pickup - Curbside
- Recycling
- Renters Insurance Program
- Online Services
- Planned Social Activities
- Pet Play Area
Shared Community
- Business Center
- Clubhouse
- Multi Use Room
Fitness & Recreation
- Fitness Center
- Hot Tub
- Pool
- Playground
- Gameroom
Outdoor Features
- Fenced Lot
- Sundeck
- Courtyard
- Grill
- Picnic Area
- Dog Park
Apartment Features
Washer/Dryer
Air Conditioning
Dishwasher
High Speed Internet Access
Walk-In Closets
Island Kitchen
Microwave
Refrigerator
Indoor Features
- High Speed Internet Access
- Wi-Fi
- Washer/Dryer
- Air Conditioning
- Heating
- Ceiling Fans
- Cable Ready
- Double Vanities
- Tub/Shower
- Fireplace
- Sprinkler System
Kitchen Features & Appliances
- Dishwasher
- Disposal
- Ice Maker
- Stainless Steel Appliances
- Pantry
- Island Kitchen
- Eat-in Kitchen
- Kitchen
- Microwave
- Oven
- Range
- Refrigerator
- Freezer
- Quartz Countertops
Model Details
- Carpet
- Vinyl Flooring
- Dining Room
- Built-In Bookshelves
- Crown Molding
- Vaulted Ceiling
- Views
- Walk-In Closets
- Linen Closet
- Double Pane Windows
- Window Coverings
- Balcony
- Patio
- Package Service
- Wi-Fi
- Maintenance on site
- Property Manager on Site
- Trash Pickup - Curbside
- Recycling
- Renters Insurance Program
- Online Services
- Planned Social Activities
- Pet Play Area
- Business Center
- Clubhouse
- Multi Use Room
- Fenced Lot
- Sundeck
- Courtyard
- Grill
- Picnic Area
- Dog Park
- Fitness Center
- Hot Tub
- Pool
- Playground
- Gameroom
- Extended Closets
- Resort-Style Walk-In Shower
- Fire Pit
- Close To Light Rail
- Gas Range
- Up To 12-foot Ceilings
- Quartz Countertops
- High Speed Internet Access
- Wi-Fi
- Washer/Dryer
- Air Conditioning
- Heating
- Ceiling Fans
- Cable Ready
- Double Vanities
- Tub/Shower
- Fireplace
- Sprinkler System
- Dishwasher
- Disposal
- Ice Maker
- Stainless Steel Appliances
- Pantry
- Island Kitchen
- Eat-in Kitchen
- Kitchen
- Microwave
- Oven
- Range
- Refrigerator
- Freezer
- Quartz Countertops
- Carpet
- Vinyl Flooring
- Dining Room
- Built-In Bookshelves
- Crown Molding
- Vaulted Ceiling
- Views
- Walk-In Closets
- Linen Closet
- Double Pane Windows
- Window Coverings
- Balcony
- Patio
| Monday | 9am - 6pm |
|---|---|
| Tuesday | 9am - 6pm |
| Wednesday | 9am - 6pm |
| Thursday | 9am - 6pm |
| Friday | 9am - 6pm |
| Saturday | 10am - 5pm |
| Sunday | 12pm - 4pm |
While it is only 11 short miles from Downtown Denver, Greater Thornton feels like a suburban retreat with picturesque views of the mountains in the west. Thornton apartments are popular for those who want to live close to Denver, but also want that rugged Colorado terrain that provides so many outdoor activities, from camping and hiking to mountain biking and bird-watching.
There are plenty of highly-rated schools at every level in Greater Thornton, the more rural and suburban area that surrounds the heart of the city, making this an ideal place for families with children. Stunning views and unparalleled natural beauty make this part of Thornton popular with nature lovers as well, but all residents will get to enjoy the beauty of the Rockies.
Learn more about living in Greater Thornton| Colleges & Universities | Distance | ||
|---|---|---|---|
| Colleges & Universities | Distance | ||
| Drive: | 11 min | 5.6 mi | |
| Drive: | 19 min | 12.2 mi | |
| Drive: | 21 min | 12.3 mi | |
| Drive: | 25 min | 16.8 mi |
 The GreatSchools Rating helps parents compare schools within a state based on a variety of school quality indicators and provides a helpful picture of how effectively each school serves all of its students. Ratings are on a scale of 1 (below average) to 10 (above average) and can include test scores, college readiness, academic progress, advanced courses, equity, discipline and attendance data. We also advise parents to visit schools, consider other information on school performance and programs, and consider family needs as part of the school selection process.
The GreatSchools Rating helps parents compare schools within a state based on a variety of school quality indicators and provides a helpful picture of how effectively each school serves all of its students. Ratings are on a scale of 1 (below average) to 10 (above average) and can include test scores, college readiness, academic progress, advanced courses, equity, discipline and attendance data. We also advise parents to visit schools, consider other information on school performance and programs, and consider family needs as part of the school selection process.
View GreatSchools Rating Methodology
Data provided by GreatSchools.org © 2026. All rights reserved.
Property Ratings at Hawthorne Hill 2
Dirty unit, had to jump through hoops to get it partially cleaned. Had to prove tub was broken for someone to come over. No drawer or cabinet pulls installed upon move in. Will not give me mailbox or pool keys.
I have never disliked living at an apartment complex more than this one. From the day I moved in, and I was told I was lying about the smell of cigarette smoke in my new apartment, as this is a "non-smoking complex", it somehow went downhill from them. Took months to get obscene graffiti taken off the building, and there was still graffiti on our door the day we moved out. Homeless people lived outside in the hallway for weeks and stole packages, and I was told they couldn't fix the locks or stop them in any way, as they can't 'stop bad people from doing bad things'. We paid $35 a month for a "Common Area Maintenance Fee" and yet the common areas were closed for months on end. The package room lock broke, and they didn't fix it, making it impossible to get any packages on the weekends or after business hours; this went on for weeks. The management will gaslight you, evade questions, make excuses, and are just generally useless. Live here if you want to hate your life and develop anger issues.
Hawthorne Hill 2 Photos
-
Hawthorne Hill 2
-
2 BR, 2 BA - 1,046 SF
-
2 BR, 2 BA - 1,046 SF
-
2 BR, 2 BA - 1,046 SF
-
2 BR, 2 BA - 1,046 SF
-
2 BR, 2 BA - 1,046 SF
-
2 BR, 2 BA - 1,046 SF
-
2 BR, 2 BA - 1,046 SF
-
2 BR, 2 BA - 1,046 SF
Models
-
1 Bedroom
-
1 Bedroom
-
2 Bedrooms
-
2 Bedrooms
-
2 Bedrooms
-
3 Bedrooms
Nearby Apartments
Within 50 Miles of Hawthorne Hill 2
-
Odyssey
1769 Coronado Pky N
Thornton, CO 80229
$1,005 - $1,460 Plus Fees
1-2 Br 12 Month Lease 4.9 mi
-
Strata
16505 Green Valley Ranch Blvd
Denver, CO 80239
$1,357 - $2,499 Plus Fees
1-3 Br 12.2 mi
-
Meridian at Cherry Creek
888-888 S Oneida St
Denver, CO 80224
$998 - $1,936 Plus Fees
1-2 Br 12 Month Lease 14.9 mi
-
Canyon View
1170 Newstar Way
Golden, CO 80403
$2,090 - $3,130 Plus Fees
1-2 Br 12 Month Lease 17.7 mi
-
Helios
7901 E Belleview Ave
Englewood, CO 80111
$1,550 - $2,425 Plus Fees
1-2 Br 20.1 mi
-
M2
4560 S Balsam Way
Denver, CO 80123
$1,499 - $2,309 Plus Fees
1-3 Br 20.5 mi
Hawthorne Hill 2 has units with in‑unit washers and dryers, making laundry day simple for residents.
Utilities are not included in rent. Residents should plan to set up and pay for all services separately.
Hawthorne Hill 2 has one to three-bedrooms with rent ranges from $1,549/mo. to $1,899/mo.
Yes, Hawthorne Hill 2 welcomes pets. Breed restrictions, weight limits, and additional fees may apply. View this property's pet policy.
A good rule of thumb is to spend no more than 30% of your gross income on rent. Based on the lowest available rent of $1,549 for a one-bedroom, you would need to earn about $56,000 per year to qualify. Want to double-check your budget? Try our Rent Affordability Calculator to see how much rent fits your income and lifestyle.
Hawthorne Hill 2 is offering Specials for eligible applicants, with rental rates starting at $1,549.
Yes! Hawthorne Hill 2 offers 2 Matterport 3D Tours. Explore different floor plans and see unit level details, all without leaving home.
Applicant has the right to provide the property manager or owner with a Portable Tenant Screening Report (PTSR) that is not more than 30 days old, as defined in § 38-12-902(2.5), Colorado Revised Statutes; and 2) if Applicant provides the property manager or owner with a PTSR, the property manager or owner is prohibited from: a) charging Applicant a rental application fee; or b) charging Applicant a fee for the property manager or owner to access or use the PTSR.
What Are Walk Score®, Transit Score®, and Bike Score® Ratings?
Walk Score® measures the walkability of any address. Transit Score® measures access to public transit. Bike Score® measures the bikeability of any address.
What is a Sound Score Rating?
A Sound Score Rating aggregates noise caused by vehicle traffic, airplane traffic and local sources









