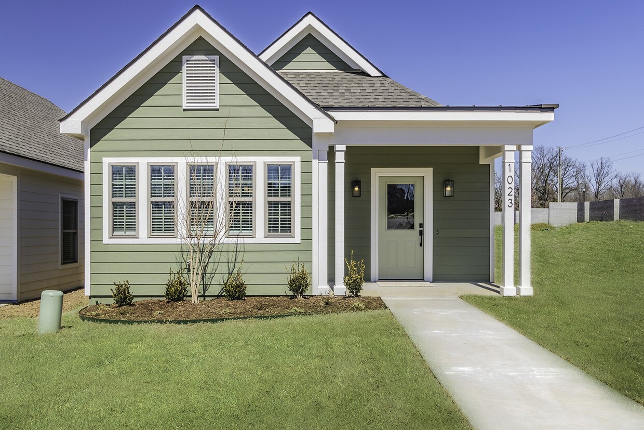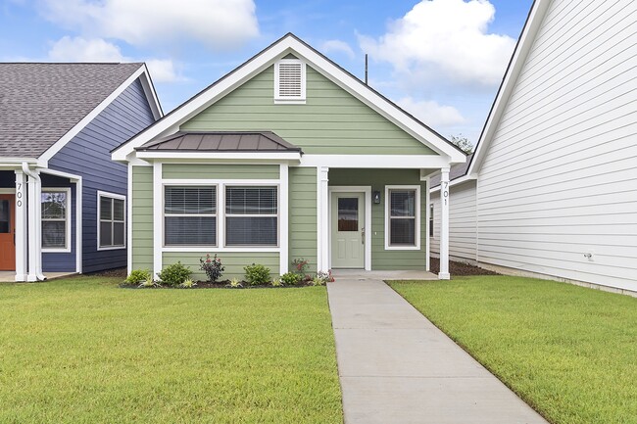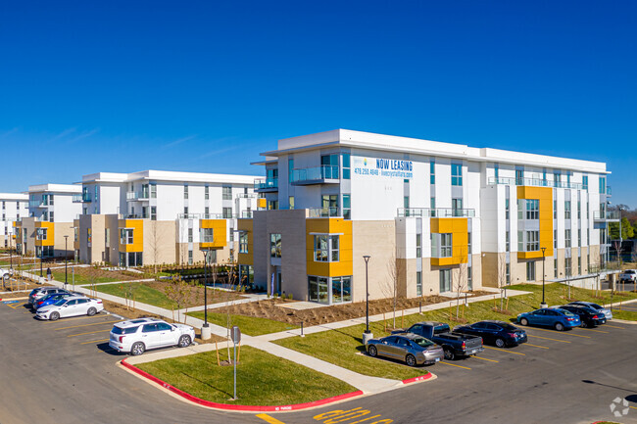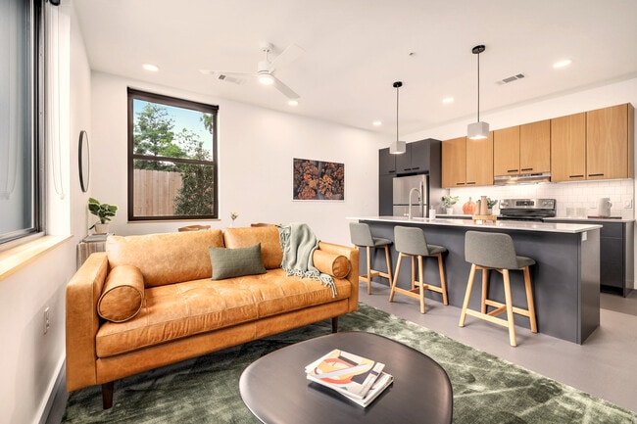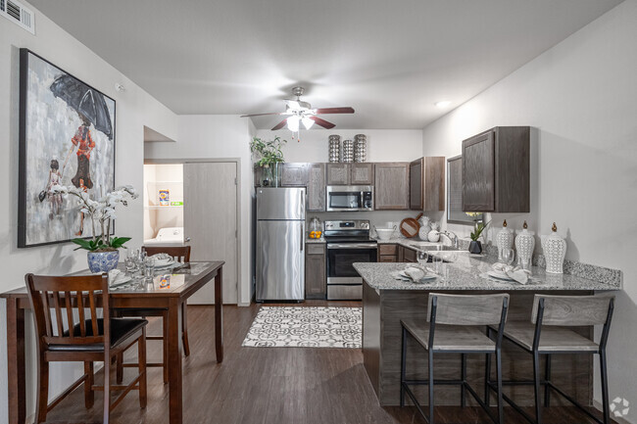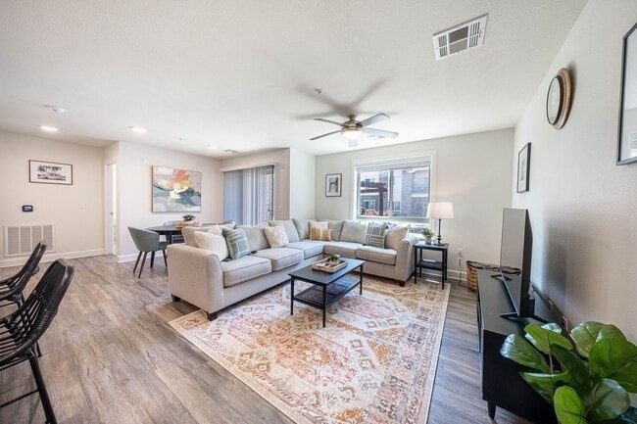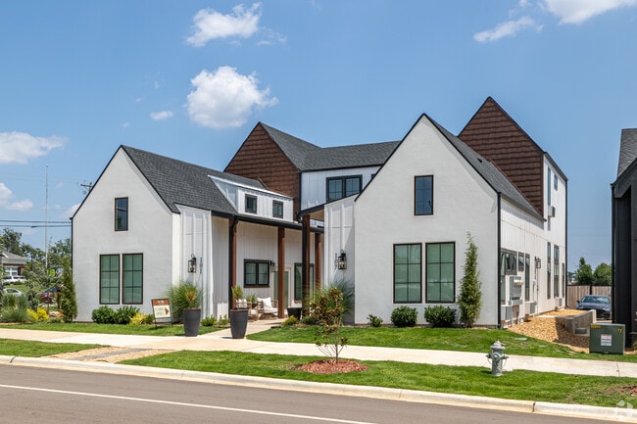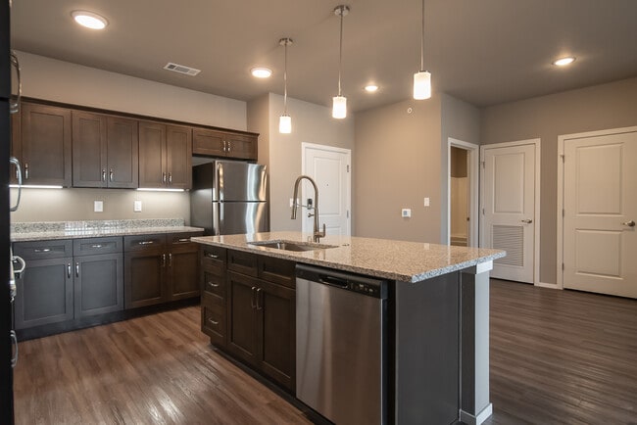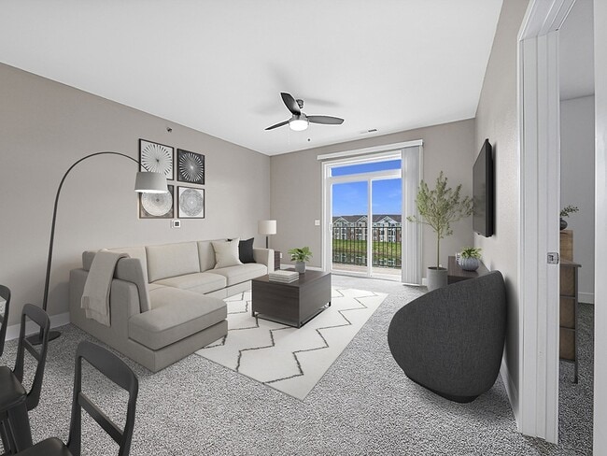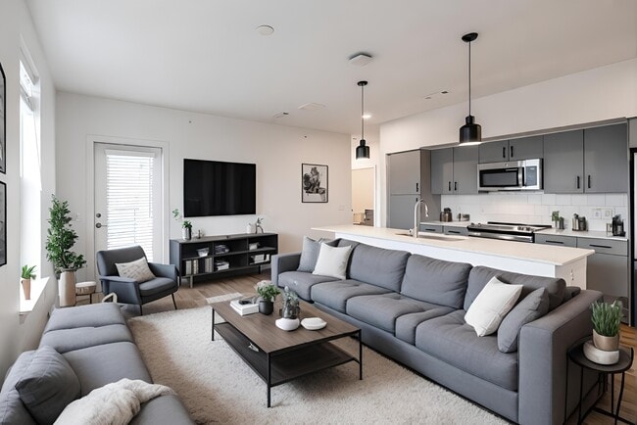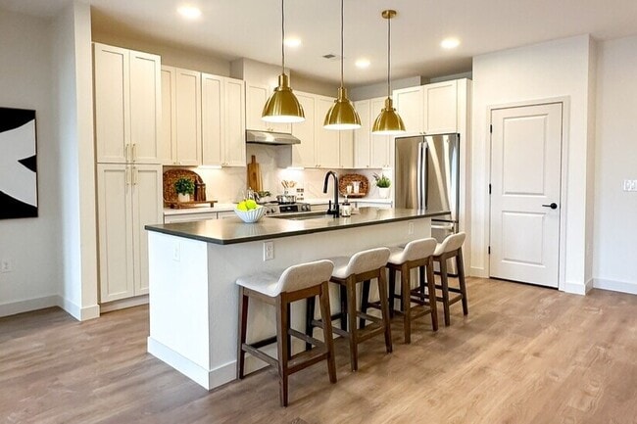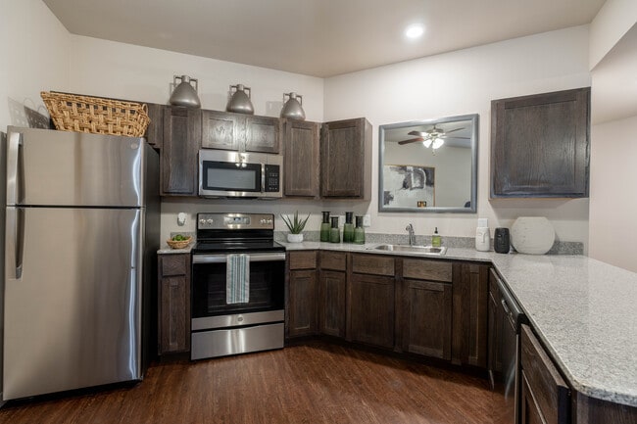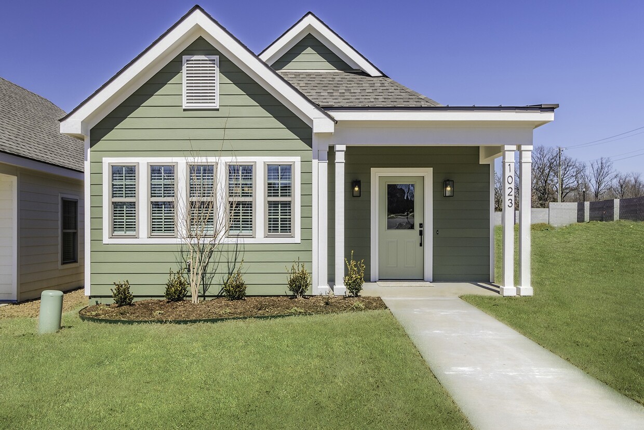Hawthorne Heights
906 NE Heights Ln,
Bentonville,
AR
72712

-
Monthly Rent
$2,500 - $2,600
-
Bedrooms
2 - 3 bd
-
Bathrooms
2 ba
-
Square Feet
1,377 - 1,668 sq ft

Highlights
- Porch
- Yard
- Walk-In Closets
- Picnic Area
- Balcony
- Views
- Patio
Pricing & Floor Plans
-
Unit 707price $2,500square feet 1,377availibility Now
-
Unit 832price $2,600square feet 1,668availibility Now
-
Unit 811price $2,600square feet 1,668availibility Now
-
Unit 921price $2,600square feet 1,668availibility Now
-
Unit 707price $2,500square feet 1,377availibility Now
-
Unit 832price $2,600square feet 1,668availibility Now
-
Unit 811price $2,600square feet 1,668availibility Now
-
Unit 921price $2,600square feet 1,668availibility Now
Fees and Policies
The fees below are based on community-supplied data and may exclude additional fees and utilities.
-
Utilities & Essentials
-
Renters InsuranceLiability Renters Insurance Required Charged per unit.$14 / mo
-
Community FeeCommunity Fee is for Resident activities and events. Charged per unit.$15 / mo
-
-
One-Time Basics
-
Due at Application
-
Application Fee Per ApplicantCharged per applicant.$60
-
-
Due at Move-In
-
Administrative FeeCharged per unit.$150
-
-
Due at Application
-
Dogs
-
Dog FeeCharged per pet.$350
-
Dog RentCharged per pet.$35 / mo
Restrictions:Breed restrictions do apply. Contact your leasing office today for details on approved breeds.Read More Read LessComments -
-
Cats
-
Cat FeeCharged per pet.$350
-
Cat RentCharged per pet.$35 / mo
Restrictions:Comments -
-
Other
Property Fee Disclaimer: Based on community-supplied data and independent market research. Subject to change without notice. May exclude fees for mandatory or optional services and usage-based utilities.
Details
Lease Options
-
12 mo
Property Information
-
Built in 2022
-
54 houses/1 story
About Hawthorne Heights
Experience an elevated lifestyle in the heart of Bentonville, Arkansas, at our exquisite property comprising individual cottages. Nestled in this vibrant community, you'll find yourself in close proximity to the renowned Crystal Bridges Museum of American Art, beckoning you to explore its artistic treasures. For outdoor enthusiasts, nearby mountain biking trails offer thrilling adventures and a chance to embrace the natural beauty of the area. Our cottages are not only a stone's throw away from downtown Bentonville but are also conveniently situated near Orchards Park, providing you with easy access to green spaces and recreational activities. Our community redefines everyday living, offering a tranquil and vibrant oasis. Come and immerse yourself in the culture, art, and natural beauty that Bentonville has to offer. Your new home awaits, where an elevated lifestyle meets the charm of this bustling Arkansas town.
Hawthorne Heights is a single family homes community located in Benton County and the 72712 ZIP Code. This area is served by the Bentonville attendance zone.
Unique Features
- Custom Cabinetry Package
- Attached Two-Car Garage
- Close to Downtown Bentonville
- Community Kitchen & Gathering Space
- Washer & Dryer Hookups
- Private Fenced Patio
- Custom Window Coverings
- Double Sink Bathroom Vanity
- Expansive Green Space
- Plush Carpeted Bedrooms
- Premium LVT Flooring
- Custom Tiled Walk-In Showers
- Direct Bentonville Trail Access
- High Ceilings Throughout
- Maintenance Free Living
- Pickleball Court
- Coordinated Resident Events
- Large Kitchen Floorplans
- Bark Park
- Billiards Lounge
- Custom Granite Countertops
- Premium Appliance Package
- Spacious Front Porch
- Outdoor Pool
- Pet Friendly Community
- Premium Lighting Package
- Spacious Walk-In Closets
Contact
Community Amenities
- Online Services
- Walk-Up
- Fitness Center
- Courtyard
- Picnic Area
House Features
Air Conditioning
Dishwasher
High Speed Internet Access
Walk-In Closets
Granite Countertops
Yard
Microwave
Refrigerator
Indoor Features
- High Speed Internet Access
- Air Conditioning
- Ceiling Fans
- Smoke Free
- Cable Ready
- Tub/Shower
Kitchen Features & Appliances
- Dishwasher
- Disposal
- Ice Maker
- Granite Countertops
- Stainless Steel Appliances
- Pantry
- Kitchen
- Microwave
- Oven
- Range
- Refrigerator
- Freezer
Floor Plan Details
- Carpet
- Tile Floors
- Vinyl Flooring
- Dining Room
- Family Room
- Crown Molding
- Vaulted Ceiling
- Views
- Walk-In Closets
- Linen Closet
- Double Pane Windows
- Window Coverings
- Large Bedrooms
- Balcony
- Patio
- Porch
- Yard
- Online Services
- Walk-Up
- Courtyard
- Picnic Area
- Fitness Center
- Custom Cabinetry Package
- Attached Two-Car Garage
- Close to Downtown Bentonville
- Community Kitchen & Gathering Space
- Washer & Dryer Hookups
- Private Fenced Patio
- Custom Window Coverings
- Double Sink Bathroom Vanity
- Expansive Green Space
- Plush Carpeted Bedrooms
- Premium LVT Flooring
- Custom Tiled Walk-In Showers
- Direct Bentonville Trail Access
- High Ceilings Throughout
- Maintenance Free Living
- Pickleball Court
- Coordinated Resident Events
- Large Kitchen Floorplans
- Bark Park
- Billiards Lounge
- Custom Granite Countertops
- Premium Appliance Package
- Spacious Front Porch
- Outdoor Pool
- Pet Friendly Community
- Premium Lighting Package
- Spacious Walk-In Closets
- High Speed Internet Access
- Air Conditioning
- Ceiling Fans
- Smoke Free
- Cable Ready
- Tub/Shower
- Dishwasher
- Disposal
- Ice Maker
- Granite Countertops
- Stainless Steel Appliances
- Pantry
- Kitchen
- Microwave
- Oven
- Range
- Refrigerator
- Freezer
- Carpet
- Tile Floors
- Vinyl Flooring
- Dining Room
- Family Room
- Crown Molding
- Vaulted Ceiling
- Views
- Walk-In Closets
- Linen Closet
- Double Pane Windows
- Window Coverings
- Large Bedrooms
- Balcony
- Patio
- Porch
- Yard
| Monday | 8:30am - 5:30pm |
|---|---|
| Tuesday | 8:30am - 5:30pm |
| Wednesday | 8:30am - 5:30pm |
| Thursday | 8:30am - 5:30pm |
| Friday | 8:30am - 5:30pm |
| Saturday | Closed |
| Sunday | Closed |
Bentonville, Arkansas combines small-town living with metropolitan amenities. As the headquarters of Walmart, the city has evolved into a cultural destination, anchored by Crystal Bridges Museum of American Art. Housing options span from downtown apartments to residential communities, with one-bedroom units averaging $1,139 and two-bedroom homes at $1,337. The rental market shows moderate growth, with year-over-year increases of 2.5% for one-bedroom and 3.7% for two-bedroom units.
The city center buzzes with activity, while neighborhoods like Third Street and West Central Avenue showcase historic architecture and tree-lined streets. Downtown features the Walmart Museum, housed in the original Walton's Five and Dime building. Outdoor enthusiasts appreciate Bentonville's extensive trail network, including the Razorback Regional Greenway and the Slaughter Pen Mountain Bike Park.
Learn more about living in Bentonville| Colleges & Universities | Distance | ||
|---|---|---|---|
| Colleges & Universities | Distance | ||
| Drive: | 9 min | 4.2 mi | |
| Drive: | 38 min | 27.1 mi | |
| Drive: | 55 min | 40.0 mi |
 The GreatSchools Rating helps parents compare schools within a state based on a variety of school quality indicators and provides a helpful picture of how effectively each school serves all of its students. Ratings are on a scale of 1 (below average) to 10 (above average) and can include test scores, college readiness, academic progress, advanced courses, equity, discipline and attendance data. We also advise parents to visit schools, consider other information on school performance and programs, and consider family needs as part of the school selection process.
The GreatSchools Rating helps parents compare schools within a state based on a variety of school quality indicators and provides a helpful picture of how effectively each school serves all of its students. Ratings are on a scale of 1 (below average) to 10 (above average) and can include test scores, college readiness, academic progress, advanced courses, equity, discipline and attendance data. We also advise parents to visit schools, consider other information on school performance and programs, and consider family needs as part of the school selection process.
View GreatSchools Rating Methodology
Data provided by GreatSchools.org © 2026. All rights reserved.
You May Also Like
Hawthorne Heights does not offer in-unit laundry or shared facilities. Please contact the property to learn about nearby laundry options.
Utilities are not included in rent. Residents should plan to set up and pay for all services separately.
Parking is available at Hawthorne Heights. Contact this property for details.
Hawthorne Heights has two to three-bedrooms with rent ranges from $2,500/mo. to $2,600/mo.
Yes, Hawthorne Heights welcomes pets. Breed restrictions, weight limits, and additional fees may apply. View this property's pet policy.
A good rule of thumb is to spend no more than 30% of your gross income on rent. Based on the lowest available rent of $2,500 for a two-bedrooms, you would need to earn about $90,000 per year to qualify. Want to double-check your budget? Try our Rent Affordability Calculator to see how much rent fits your income and lifestyle.
Hawthorne Heights is offering 1 Month Free for eligible applicants, with rental rates starting at $2,500.
Similar Rentals Nearby
What Are Walk Score®, Transit Score®, and Bike Score® Ratings?
Walk Score® measures the walkability of any address. Transit Score® measures access to public transit. Bike Score® measures the bikeability of any address.
What is a Sound Score Rating?
A Sound Score Rating aggregates noise caused by vehicle traffic, airplane traffic and local sources
