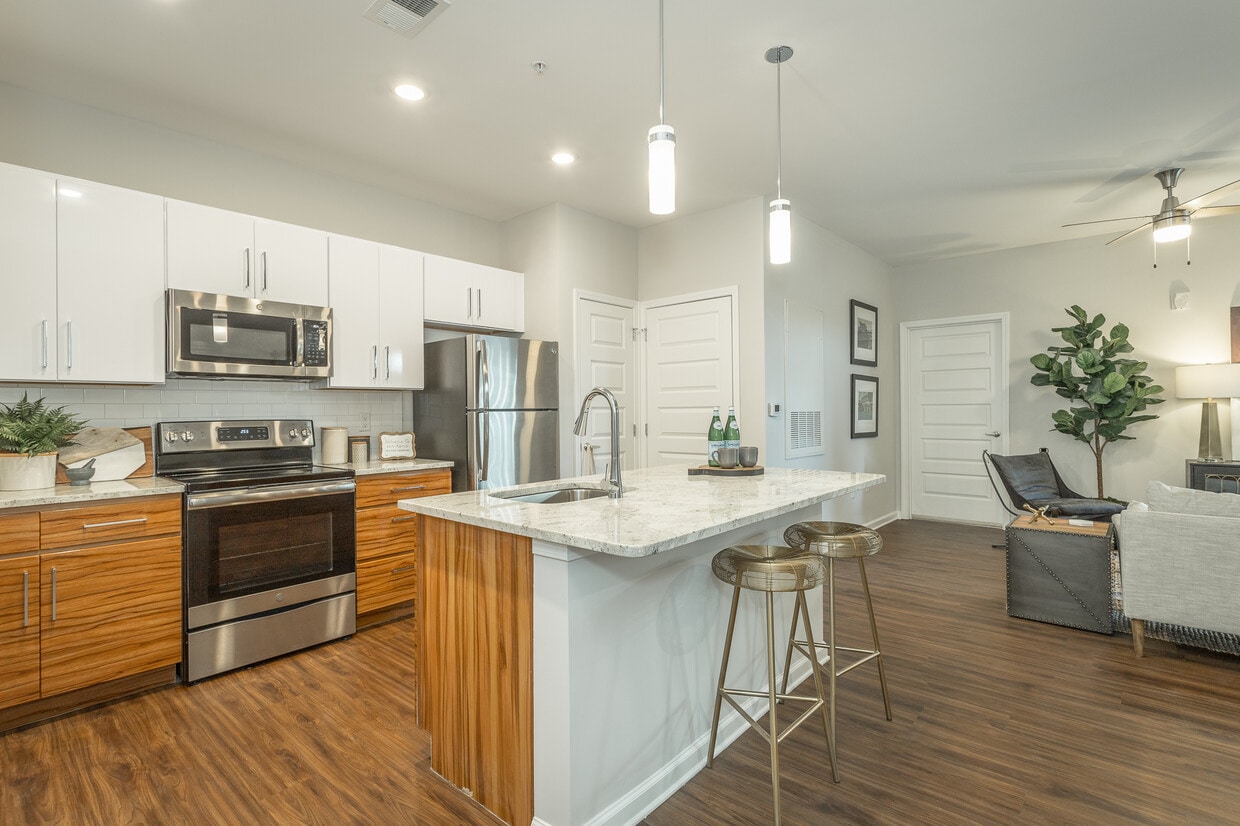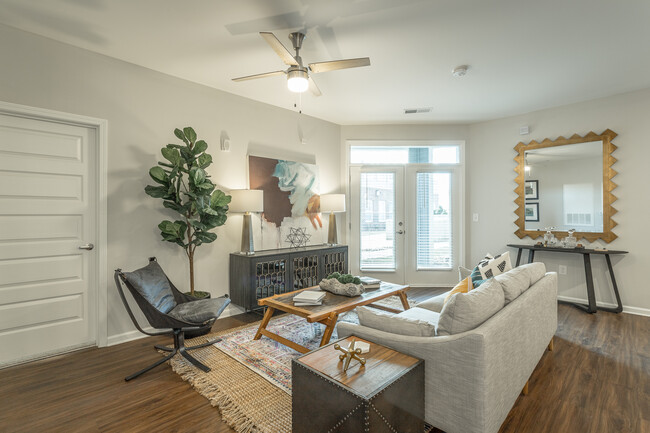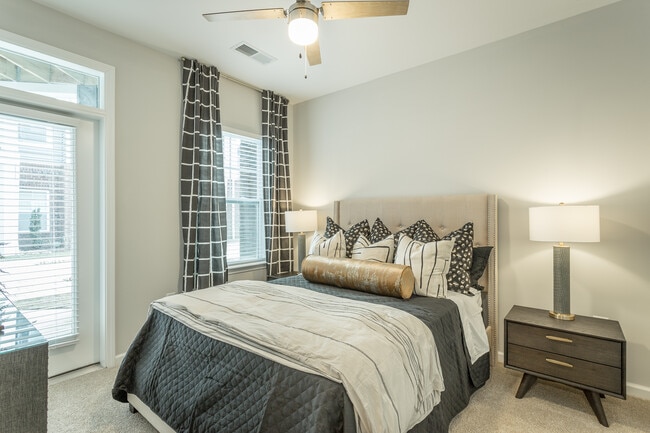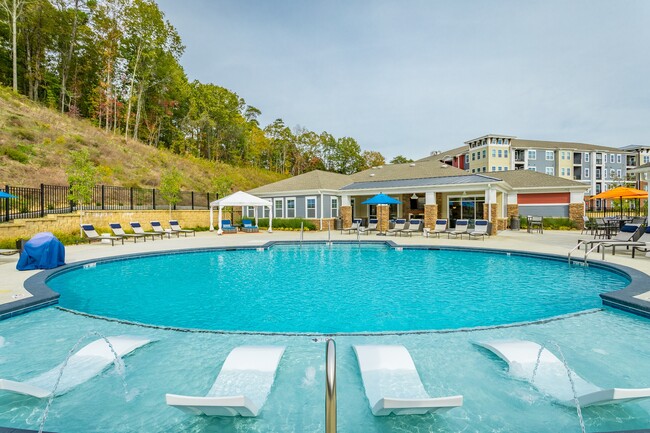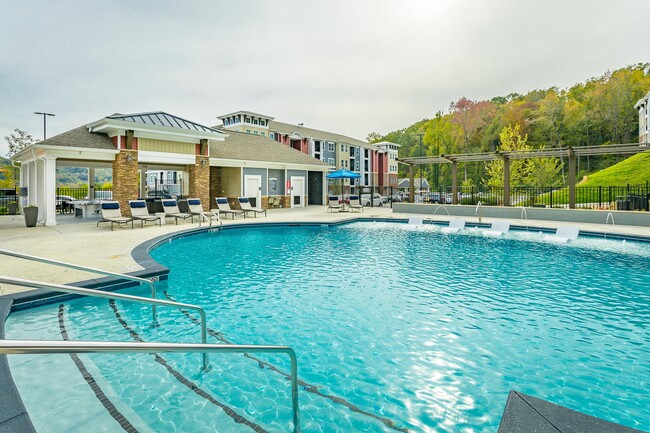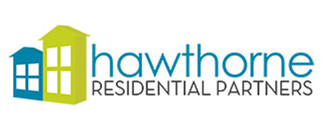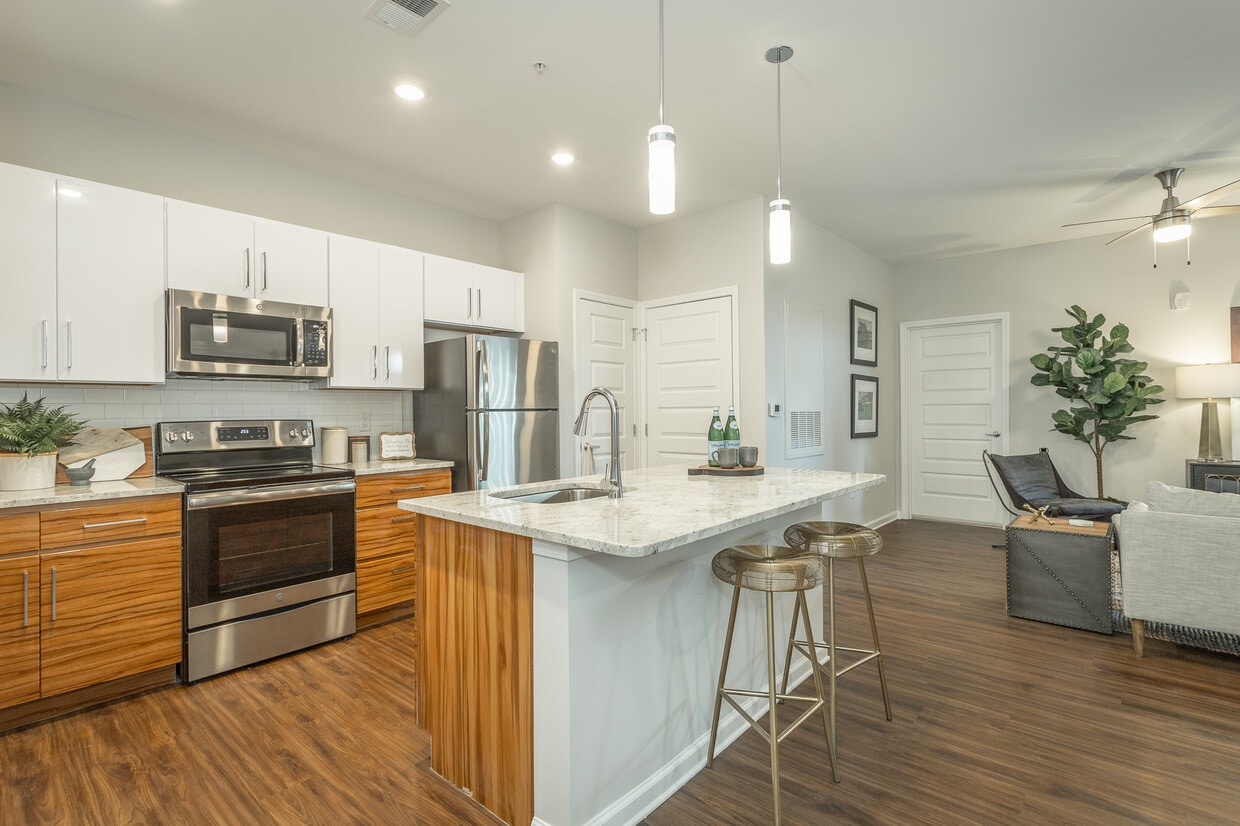-
Monthly Rent
$1,369 - $3,174
-
Bedrooms
1 - 3 bd
-
Bathrooms
1 - 2 ba
-
Square Feet
830 - 1,605 sq ft
Highlights
- Cabana
- Pet Washing Station
- Pool
- Walk-In Closets
- Planned Social Activities
- Pet Play Area
- Dog Park
- Elevator
- Balcony
Pricing & Floor Plans
-
Unit 314-219price $1,369square feet 880availibility Now
-
Unit 314-103price $1,479square feet 880availibility Mar 5
-
Unit 336-213price $1,459square feet 901availibility Now
-
Unit 314-313price $1,469square feet 901availibility Now
-
Unit 314-409price $1,524square feet 901availibility Now
-
Unit 337-320price $1,379square feet 830availibility Mar 29
-
Unit 337-220price $1,379square feet 830availibility Apr 7
-
Unit 337-211price $1,560square feet 1,089availibility Now
-
Unit 337-311price $1,670square feet 1,089availibility Apr 12
-
Unit 336-317price $1,660square feet 1,205availibility Now
-
Unit 337-105price $1,720square feet 1,205availibility Now
-
Unit 314-205price $1,720square feet 1,205availibility Now
-
Unit 336-315price $1,924square feet 1,396availibility Now
-
Unit 337-107price $1,929square feet 1,396availibility Now
-
Unit 336-115price $1,944square feet 1,396availibility Now
-
Unit 336-121price $2,185square feet 1,605availibility Now
-
Unit 337-221price $2,240square feet 1,605availibility Now
-
Unit 314-201price $2,250square feet 1,605availibility Mar 9
-
Unit 314-219price $1,369square feet 880availibility Now
-
Unit 314-103price $1,479square feet 880availibility Mar 5
-
Unit 336-213price $1,459square feet 901availibility Now
-
Unit 314-313price $1,469square feet 901availibility Now
-
Unit 314-409price $1,524square feet 901availibility Now
-
Unit 337-320price $1,379square feet 830availibility Mar 29
-
Unit 337-220price $1,379square feet 830availibility Apr 7
-
Unit 337-211price $1,560square feet 1,089availibility Now
-
Unit 337-311price $1,670square feet 1,089availibility Apr 12
-
Unit 336-317price $1,660square feet 1,205availibility Now
-
Unit 337-105price $1,720square feet 1,205availibility Now
-
Unit 314-205price $1,720square feet 1,205availibility Now
-
Unit 336-315price $1,924square feet 1,396availibility Now
-
Unit 337-107price $1,929square feet 1,396availibility Now
-
Unit 336-115price $1,944square feet 1,396availibility Now
-
Unit 336-121price $2,185square feet 1,605availibility Now
-
Unit 337-221price $2,240square feet 1,605availibility Now
-
Unit 314-201price $2,250square feet 1,605availibility Mar 9
Fees and Policies
The fees listed below are community-provided and may exclude utilities or add-ons. All payments are made directly to the property and are non-refundable unless otherwise specified.
-
One-Time Basics
-
Due at Application
-
Application Fee Per ApplicantCharged per applicant.$75
-
-
Due at Move-In
-
Administrative FeeCharged per unit.$250
-
-
Due at Application
-
Dogs
-
Dog FeeCharged per pet.$350
-
Dog RentCharged per pet.$20 / mo
Restrictions:NoneRead More Read LessComments -
-
Cats
-
Cat FeeCharged per pet.$350
-
Cat RentCharged per pet.$20 / mo
Restrictions:Comments -
-
Other
-
Storage Unit
-
Storage DepositCharged per rentable item.$0
-
Storage RentCharged per rentable item.$40 / mo
-
Property Fee Disclaimer: Based on community-supplied data and independent market research. Subject to change without notice. May exclude fees for mandatory or optional services and usage-based utilities.
Details
Property Information
-
Built in 2019
-
204 units/4 stories
Matterport 3D Tours
Select a unit to view pricing & availability
About Hawthorne at the W
REDUCED PRICING + UP TO ONE MONTH FREE!
Hawthorne at the W is an apartment community located in Hamilton County and the 37405 ZIP Code. This area is served by the Hamilton County attendance zone.
Unique Features
- Ceramic Tile Shower Surrounds
- Space Enhancing Curved Shower Curtain Rod
- Ceiling Fan in All Bedrooms
- Smoke-Free Community
- Valet Trash and Recycling
- 2-Inch Faux Wood Blinds
- Leash-Free Bark Park with Agility Equipment
- Cyber Café with Coffee from Frothy Monkey
- Kitchen Pantries
- Personal Balcony/Patio
- Pet-Friendly Community
- Washer and Dryer Sets In Every Home
- Private On-Site Storage Available
- Resident Social Events
- 1, 2 and 3 Bedroom Apartment Homes
- Dual Vanity Sinks*
- EV Charging Station
- Luxury Plank Style Flooring*
- Oversized Soaking Tubs*
- Spacious, Open-Concept Floor Plans
- Stainless Steel Appliances and Flat Cooktops
- USB Charging Ports
- Designer Paint and Finishes
- Energy Star Rated GE Stainless Steel Appliances
- Panoramic Windows*
- Personal Intrusion Alarms
- Poolside Cabana
- Two Custom Finish Packages Available
- Walk-In Showers with Glass Doors*
- Yoga, Stretching, and Meditation Studio
Community Amenities
Pool
Fitness Center
Elevator
Playground
Clubhouse
Recycling
Business Center
Key Fob Entry
Property Services
- Package Service
- Wi-Fi
- Maintenance on site
- Property Manager on Site
- Trash Pickup - Door to Door
- Recycling
- Renters Insurance Program
- Online Services
- Planned Social Activities
- Pet Play Area
- Pet Washing Station
- EV Charging
- Key Fob Entry
Shared Community
- Elevator
- Business Center
- Clubhouse
- Lounge
- Multi Use Room
- Breakfast/Coffee Concierge
- Storage Space
Fitness & Recreation
- Fitness Center
- Pool
- Playground
Outdoor Features
- Cabana
- Dog Park
Apartment Features
Washer/Dryer
Air Conditioning
Dishwasher
High Speed Internet Access
Hardwood Floors
Walk-In Closets
Granite Countertops
Microwave
Indoor Features
- High Speed Internet Access
- Washer/Dryer
- Air Conditioning
- Heating
- Ceiling Fans
- Smoke Free
- Cable Ready
- Storage Space
- Double Vanities
- Tub/Shower
- Sprinkler System
- Wheelchair Accessible (Rooms)
Kitchen Features & Appliances
- Dishwasher
- Disposal
- Ice Maker
- Granite Countertops
- Stainless Steel Appliances
- Pantry
- Eat-in Kitchen
- Kitchen
- Microwave
- Oven
- Refrigerator
- Freezer
- Warming Drawer
Model Details
- Hardwood Floors
- Carpet
- Views
- Walk-In Closets
- Linen Closet
- Window Coverings
- Large Bedrooms
- Balcony
- Patio
Outer Red Bank is situated on the west side of Highway 27 just north of Mountain Creek just outside the heart of Red Bank, one of Chattanooga’s most popular neighborhoods. You’ll find amazing homes bursting with character and apartment communities with plenty of amenities and views of the mountains just six miles outside Downtown Chattanooga. This section of Red Bank remains more affordable than that which is closer to the city, but residents of Outer Red Bank are still close to all the conveniences and amenities. There’s an amazing array of restaurants along Dayton Boulevard, including bakeries, Italian eateries, barbecue spots, and coffee shops. Downtown Chattanooga is barely a 20-minute drive south, making Outer Red Bank great for families or anyone looking for an attractive rental just outside the city.
Learn more about living in Outer Red BankCompare neighborhood and city base rent averages by bedroom.
| Outer Red Bank | Chattanooga, TN | |
|---|---|---|
| Studio | $970 | $1,048 |
| 1 Bedroom | $1,214 | $1,249 |
| 2 Bedrooms | $1,412 | $1,456 |
| 3 Bedrooms | $1,840 | $1,746 |
- Package Service
- Wi-Fi
- Maintenance on site
- Property Manager on Site
- Trash Pickup - Door to Door
- Recycling
- Renters Insurance Program
- Online Services
- Planned Social Activities
- Pet Play Area
- Pet Washing Station
- EV Charging
- Key Fob Entry
- Elevator
- Business Center
- Clubhouse
- Lounge
- Multi Use Room
- Breakfast/Coffee Concierge
- Storage Space
- Cabana
- Dog Park
- Fitness Center
- Pool
- Playground
- Ceramic Tile Shower Surrounds
- Space Enhancing Curved Shower Curtain Rod
- Ceiling Fan in All Bedrooms
- Smoke-Free Community
- Valet Trash and Recycling
- 2-Inch Faux Wood Blinds
- Leash-Free Bark Park with Agility Equipment
- Cyber Café with Coffee from Frothy Monkey
- Kitchen Pantries
- Personal Balcony/Patio
- Pet-Friendly Community
- Washer and Dryer Sets In Every Home
- Private On-Site Storage Available
- Resident Social Events
- 1, 2 and 3 Bedroom Apartment Homes
- Dual Vanity Sinks*
- EV Charging Station
- Luxury Plank Style Flooring*
- Oversized Soaking Tubs*
- Spacious, Open-Concept Floor Plans
- Stainless Steel Appliances and Flat Cooktops
- USB Charging Ports
- Designer Paint and Finishes
- Energy Star Rated GE Stainless Steel Appliances
- Panoramic Windows*
- Personal Intrusion Alarms
- Poolside Cabana
- Two Custom Finish Packages Available
- Walk-In Showers with Glass Doors*
- Yoga, Stretching, and Meditation Studio
- High Speed Internet Access
- Washer/Dryer
- Air Conditioning
- Heating
- Ceiling Fans
- Smoke Free
- Cable Ready
- Storage Space
- Double Vanities
- Tub/Shower
- Sprinkler System
- Wheelchair Accessible (Rooms)
- Dishwasher
- Disposal
- Ice Maker
- Granite Countertops
- Stainless Steel Appliances
- Pantry
- Eat-in Kitchen
- Kitchen
- Microwave
- Oven
- Refrigerator
- Freezer
- Warming Drawer
- Hardwood Floors
- Carpet
- Views
- Walk-In Closets
- Linen Closet
- Window Coverings
- Large Bedrooms
- Balcony
- Patio
| Monday | 9am - 6pm |
|---|---|
| Tuesday | 9am - 6pm |
| Wednesday | 9am - 6pm |
| Thursday | 9am - 6pm |
| Friday | 9am - 6pm |
| Saturday | 10am - 4pm |
| Sunday | Closed |
| Colleges & Universities | Distance | ||
|---|---|---|---|
| Colleges & Universities | Distance | ||
| Drive: | 12 min | 6.2 mi | |
| Drive: | 18 min | 7.5 mi | |
| Drive: | 38 min | 25.1 mi | |
| Drive: | 50 min | 37.9 mi |
 The GreatSchools Rating helps parents compare schools within a state based on a variety of school quality indicators and provides a helpful picture of how effectively each school serves all of its students. Ratings are on a scale of 1 (below average) to 10 (above average) and can include test scores, college readiness, academic progress, advanced courses, equity, discipline and attendance data. We also advise parents to visit schools, consider other information on school performance and programs, and consider family needs as part of the school selection process.
The GreatSchools Rating helps parents compare schools within a state based on a variety of school quality indicators and provides a helpful picture of how effectively each school serves all of its students. Ratings are on a scale of 1 (below average) to 10 (above average) and can include test scores, college readiness, academic progress, advanced courses, equity, discipline and attendance data. We also advise parents to visit schools, consider other information on school performance and programs, and consider family needs as part of the school selection process.
View GreatSchools Rating Methodology
Data provided by GreatSchools.org © 2026. All rights reserved.
Hawthorne at the W Photos
-
Modern Kitchen at Hawthorne at the W
-
2 BR, 2 BA - Coolidge
-
Living Room at Hawthorne at the W in Chattanooga, TN
-
Guest Bedroom at Hawthorne at the W in Chattanooga, TN
-
Sparkling Swimming Pool at Hawthorne at the W in Chattanooga, TN
-
-
Relax inside the Hawthorne at the W Clubhouse
-
Beautifully Designed Clubhouse at Hawthorne at the W
-
Hawthorne at the W Clubhouse, Chattanooga, TN
Models
-
1 Bedroom
-
1 Bedroom
-
1 Bedroom
-
2 Bedrooms
-
2 Bedrooms
-
2 Bedrooms
Nearby Apartments
Within 50 Miles of Hawthorne at the W
-
Views at Signal Mountain
4053 Priceless Vw
Chattanooga, TN 37415
$1,100 - $1,289
2 Br 1.4 mi
-
Hawthorne at Hixson
5883 Verdant Way
Hixson, TN 37343
$1,450 - $2,350
1-3 Br 5.4 mi
-
Cottages at Thrasher
7716 Canopy Cir
Hixson, TN 37343
$2,599 - $3,142
3-4 Br 9.6 mi
-
Amberleigh Ridge
7205 Aventine Way
Chattanooga, TN 37421
$1,285 - $1,599
1-3 Br 11.0 mi
-
Hawthorne at the Hollow
9449 Dayton Pike
Soddy Daisy, TN 37379
$1,214 - $2,508
1-2 Br 11.3 mi
-
Hawthorne at the Crest
5060 City Station Dr
Ooltewah, TN 37363
$1,375 - $3,178
1-3 Br 13.4 mi
Hawthorne at the W has units with in‑unit washers and dryers, making laundry day simple for residents.
Utilities are not included in rent. Residents should plan to set up and pay for all services separately.
Parking is available at Hawthorne at the W. Contact this property for details.
Hawthorne at the W has one to three-bedrooms with rent ranges from $1,369/mo. to $3,174/mo.
Yes, Hawthorne at the W welcomes pets. Breed restrictions, weight limits, and additional fees may apply. View this property's pet policy.
A good rule of thumb is to spend no more than 30% of your gross income on rent. Based on the lowest available rent of $1,369 for a one-bedroom, you would need to earn about $54,760 per year to qualify. Want to double-check your budget? Calculate how much rent you can afford with our Rent Affordability Calculator.
Hawthorne at the W is offering Specials for eligible applicants, with rental rates starting at $1,369.
Yes! Hawthorne at the W offers 6 Matterport 3D Tours. Explore different floor plans and see unit level details, all without leaving home.
What Are Walk Score®, Transit Score®, and Bike Score® Ratings?
Walk Score® measures the walkability of any address. Transit Score® measures access to public transit. Bike Score® measures the bikeability of any address.
What is a Sound Score Rating?
A Sound Score Rating aggregates noise caused by vehicle traffic, airplane traffic and local sources
