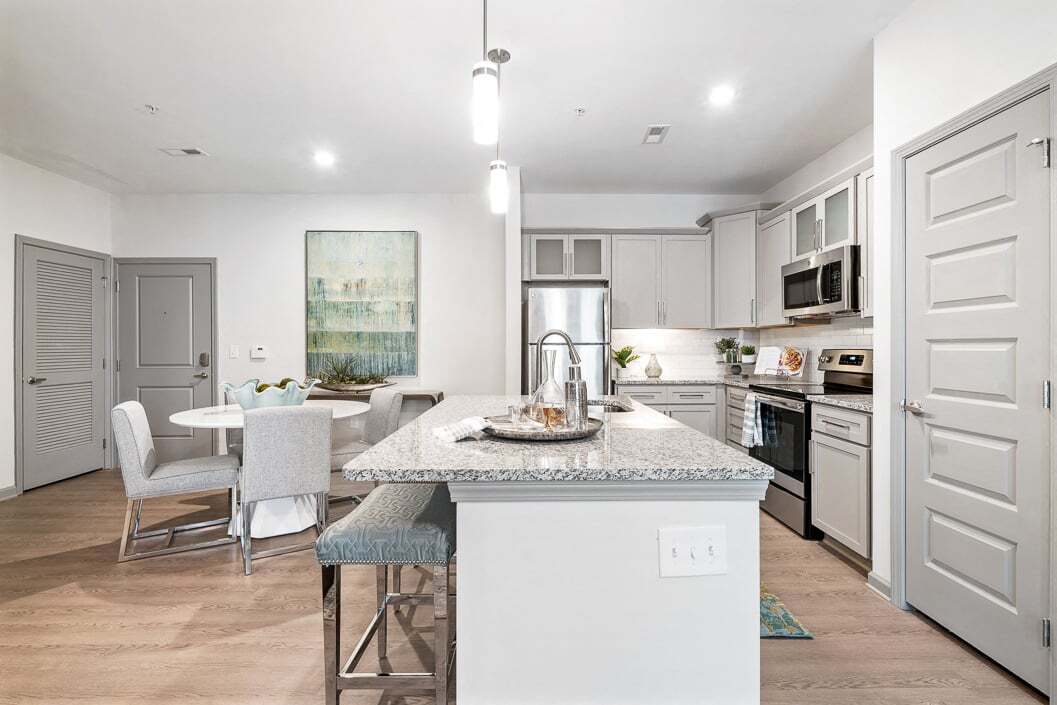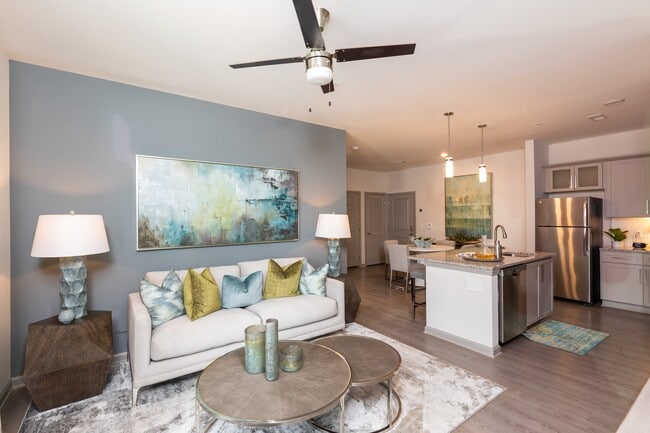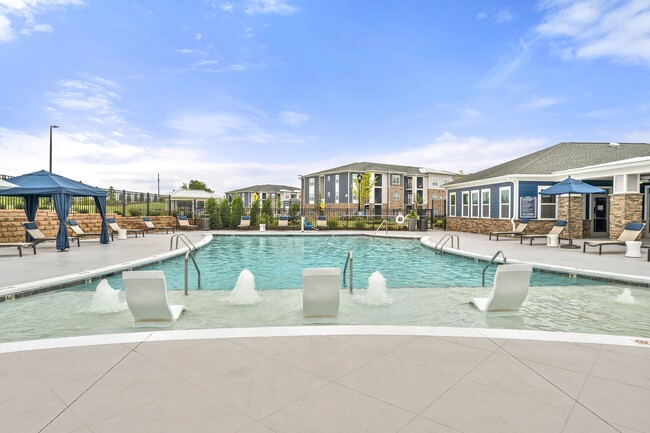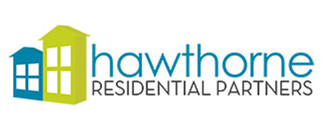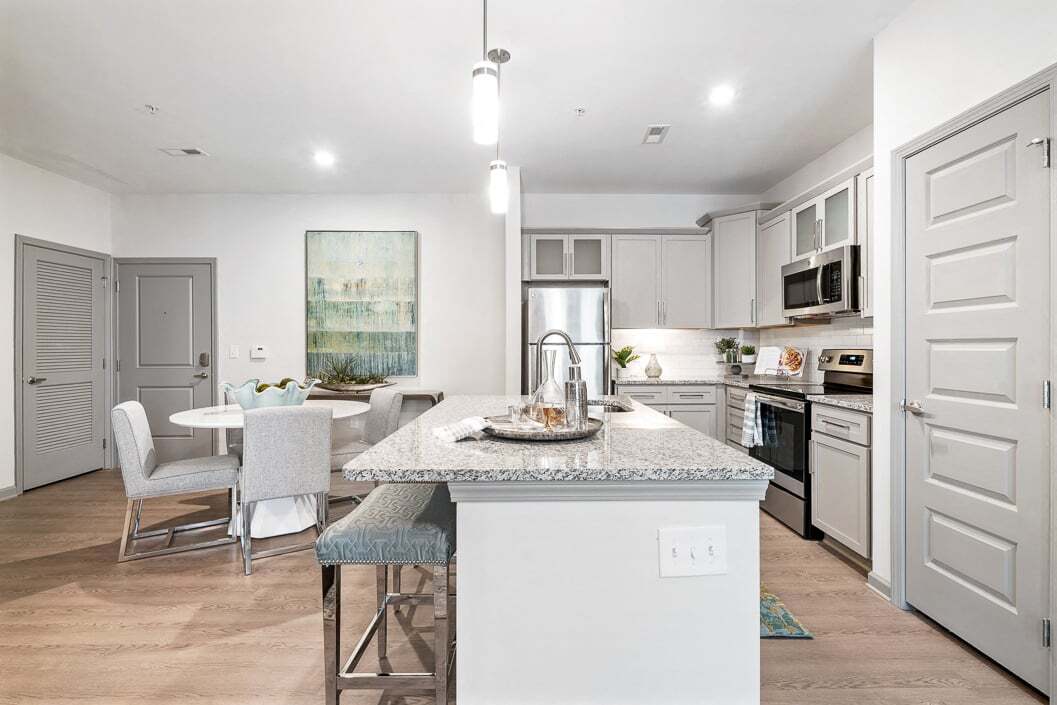-
Monthly Rent
$1,299 - $2,751
-
Bedrooms
1 - 3 bd
-
Bathrooms
1 - 2 ba
-
Square Feet
773 - 1,347 sq ft
Highlights
- Porche
- Estación de lavado de mascotas
- Piscina exterior
- Vestidores
- Cubierta
- Área de juegos para mascotas
- Cocina con isla
- Parque para perros
- Zona de pícnic
Pricing & Floor Plans
-
Unit 6515price $1,299square feet 773availibility Now
-
Unit 6703price $1,332square feet 776availibility Now
-
Unit 6514price $1,381square feet 773availibility Now
-
Unit 6030price $1,907square feet 1,347availibility Now
-
Unit 6036price $1,947square feet 1,347availibility Feb 25
-
Unit 6733price $1,671square feet 1,114availibility Feb 13
-
Unit 6633price $1,651square feet 1,114availibility Mar 9
-
Unit 6826price $1,631square feet 1,114availibility Mar 16
-
Unit 6037price $1,702square feet 1,169availibility Mar 18
-
Unit 6422price $2,021square feet 1,258availibility Feb 23
-
Unit 6327price $1,973square feet 1,258availibility Mar 29
-
Unit 6515price $1,299square feet 773availibility Now
-
Unit 6703price $1,332square feet 776availibility Now
-
Unit 6514price $1,381square feet 773availibility Now
-
Unit 6030price $1,907square feet 1,347availibility Now
-
Unit 6036price $1,947square feet 1,347availibility Feb 25
-
Unit 6733price $1,671square feet 1,114availibility Feb 13
-
Unit 6633price $1,651square feet 1,114availibility Mar 9
-
Unit 6826price $1,631square feet 1,114availibility Mar 16
-
Unit 6037price $1,702square feet 1,169availibility Mar 18
-
Unit 6422price $2,021square feet 1,258availibility Feb 23
-
Unit 6327price $1,973square feet 1,258availibility Mar 29
Fees and Policies
The fees listed below are community-provided and may exclude utilities or add-ons. All payments are made directly to the property and are non-refundable unless otherwise specified.
-
One-Time Basics
-
Due at Application
-
Application Fee Per ApplicantCharged per applicant.$85
-
-
Due at Move-In
-
Administrative FeeCharged per unit.$250
-
-
Due at Application
-
Dogs
-
Dog FeeCharged per pet.$350
-
Dog RentCharged per pet.$25 / mo
Restrictions:NoneRead More Read LessComments -
-
Cats
-
Cat FeeCharged per pet.$350
-
Cat RentCharged per pet.$25 / mo
Restrictions:Comments -
-
Garage Lot
-
Other
Property Fee Disclaimer: Based on community-supplied data and independent market research. Subject to change without notice. May exclude fees for mandatory or optional services and usage-based utilities.
Details
Property Information
-
Built in 2019
-
254 units/3 stories
Matterport 3D Tours
Select a unit to view pricing & availability
About Hawthorne at the Glen
Bienvenido a Hawthorne at the Glen, un complejo de apartamentos de lujo ubicado a las afueras de Charlotte, en la próspera ciudad de Concord, Carolina del Norte. Con apartamentos de 1, 2 y 3 habitaciones, Hawthorne at the Glen promueve lo más importante: el bienestar, el ocio y el tiempo bien aprovechado en casa. ¡Visite Hawthorne at the Glen, ganador consecutivo de la Mejor Reputación Online del País, nombrado Elite 1% Winner por J Turner Research!
Hawthorne at the Glen is an apartment community located in Cabarrus County and the 28027 ZIP Code. This area is served by the Cabarrus County attendance zone.
Unique Features
- Cafetería Starbucks gratuita
- Comunidad con calificación Energy Star
- Encimeras de granito auténticas
- Eventos sociales para residentes
- Herrajes de níquel cepillado
- Comunidad libre de humo
- Conjuntos de lavadora y secadora incluidos en cada hogar
- Gabinetes de vidrio esmerilado en cocinas
- Techos de 9 pies
- Casilleros de paquetes Luxer
- Centro de lavado de autos
- Armarios grandes
- Dos paquetes de acabado personalizados disponibles
- Pintura y acabados de diseño
- Sala de juegos y mesa de billar
- Apartamentos de 1, 2 y 3 habitaciones
- Cerrojos electrónicos sin llave
- Parque infantil con superficie blanda
- Patio/balcón privado
- Protector contra salpicaduras Subway Tile en la cocina
- Almacenamiento de bicicletas
- Bark Park con equipo de agilidad
- Basura valet
- Cibercafé abierto las 24 horas
- Microondas incorporado
- Planos de planta de concepto abierto
- Ventiladores de techo de diseño
- Alarmas de intrusión personales
- Comunidad que admite mascotas
- Estaciones de carga para vehículos eléctricos
- Acceso al ascensor*
- Electrodomésticos de acero inoxidable GE con clasificación Energy Star
- Estudio de yoga y spinning
- Iluminación colgante y de riel mejorada
- Persianas de madera sintética de 2 pulgadas
- Puertos de carga USB
Community Amenities
Piscina exterior
Gimnasio
Ascensor
Parque infantil
Sede del club
Reciclaje
Centro de negocios
Parrilla
Property Services
- Servicio paquetería
- Wifi
- Mantenimiento in situ
- Property manager in situ
- Acceso 24 horas
- Recolección de basura: puerta a puerta
- Reciclaje
- Área de juegos para mascotas
- Estación de lavado de mascotas
- Carga de vehículos eléctricos
- Área de autolavado
Shared Community
- Ascensor
- Centro de negocios
- Sede del club
- Salón
Fitness & Recreation
- Gimnasio
- Piscina exterior
- Parque infantil
- Almacenamiento de bicicletas
- Sala de juegos
Outdoor Features
- Patio
- Parrilla
- Zona de pícnic
- Parque para perros
Apartment Features
Lavadora/Secadora
Aire acondicionado
Lavavajillas
Conexiones para lavadora/secadora
Acceso a Internet de alta velocidad
Vestidores
Cocina con isla
Encimeras de granito
Indoor Features
- Acceso a Internet de alta velocidad
- Lavadora/Secadora
- Conexiones para lavadora/secadora
- Aire acondicionado
- Calefacción
- Ventiladores de techo
- Libre de humo
- Preinstalación de cables
- Sistema de seguridad
- Accesible en sillas de ruedas (habitaciones)
Kitchen Features & Appliances
- Lavavajillas
- Máquina de hielo
- Encimeras de granito
- Electrodomésticos de acero inoxidable
- Despensa
- Cocina con isla
- Cocina comedor
- Cocina
- Microondas
- Horno
- Fogón
- Nevera
- Congelador
Model Details
- Alfombra
- Suelos de vinilo
- Comedor
- Sala familiar
- Vestidores
- Armario de ropa blanca
- Cubiertas de ventanas
- Balcón
- Patio
- Porche
- Cubierta
Located 20 miles northeast of Charlotte, Concord combines historical charm with contemporary living. Current rental rates average $1,340 for a one-bedroom apartment. The city centers around Concord Mills mall and a downtown district featuring independent merchants, antique stores, and a seasonal farmers market. Outdoor recreation opportunities abound at Lake Fisher's 534-acre park, while motorsports enthusiasts appreciate the proximity to Charlotte Motor Speedway and NASCAR team facilities.
Concord's story began in 1750 when German and Scots-Irish settlers named the area "Concord" after resolving their differences about the county seat's location. Today, the city continues to grow while preserving its historical character. Residents have access to healthcare at Atrium Health Cabarrus and higher education at Rowan-Cabarrus Community College. The historic courthouse, now home to the Cabarrus Arts Council, anchors the local arts community.
Learn more about living in Concord- Servicio paquetería
- Wifi
- Mantenimiento in situ
- Property manager in situ
- Acceso 24 horas
- Recolección de basura: puerta a puerta
- Reciclaje
- Área de juegos para mascotas
- Estación de lavado de mascotas
- Carga de vehículos eléctricos
- Área de autolavado
- Ascensor
- Centro de negocios
- Sede del club
- Salón
- Patio
- Parrilla
- Zona de pícnic
- Parque para perros
- Gimnasio
- Piscina exterior
- Parque infantil
- Almacenamiento de bicicletas
- Sala de juegos
- Cafetería Starbucks gratuita
- Comunidad con calificación Energy Star
- Encimeras de granito auténticas
- Eventos sociales para residentes
- Herrajes de níquel cepillado
- Comunidad libre de humo
- Conjuntos de lavadora y secadora incluidos en cada hogar
- Gabinetes de vidrio esmerilado en cocinas
- Techos de 9 pies
- Casilleros de paquetes Luxer
- Centro de lavado de autos
- Armarios grandes
- Dos paquetes de acabado personalizados disponibles
- Pintura y acabados de diseño
- Sala de juegos y mesa de billar
- Apartamentos de 1, 2 y 3 habitaciones
- Cerrojos electrónicos sin llave
- Parque infantil con superficie blanda
- Patio/balcón privado
- Protector contra salpicaduras Subway Tile en la cocina
- Almacenamiento de bicicletas
- Bark Park con equipo de agilidad
- Basura valet
- Cibercafé abierto las 24 horas
- Microondas incorporado
- Planos de planta de concepto abierto
- Ventiladores de techo de diseño
- Alarmas de intrusión personales
- Comunidad que admite mascotas
- Estaciones de carga para vehículos eléctricos
- Acceso al ascensor*
- Electrodomésticos de acero inoxidable GE con clasificación Energy Star
- Estudio de yoga y spinning
- Iluminación colgante y de riel mejorada
- Persianas de madera sintética de 2 pulgadas
- Puertos de carga USB
- Acceso a Internet de alta velocidad
- Lavadora/Secadora
- Conexiones para lavadora/secadora
- Aire acondicionado
- Calefacción
- Ventiladores de techo
- Libre de humo
- Preinstalación de cables
- Sistema de seguridad
- Accesible en sillas de ruedas (habitaciones)
- Lavavajillas
- Máquina de hielo
- Encimeras de granito
- Electrodomésticos de acero inoxidable
- Despensa
- Cocina con isla
- Cocina comedor
- Cocina
- Microondas
- Horno
- Fogón
- Nevera
- Congelador
- Alfombra
- Suelos de vinilo
- Comedor
- Sala familiar
- Vestidores
- Armario de ropa blanca
- Cubiertas de ventanas
- Balcón
- Patio
- Porche
- Cubierta
| Monday | 9am - 6pm |
|---|---|
| Tuesday | 9am - 6pm |
| Wednesday | 9am - 6pm |
| Thursday | 9am - 6pm |
| Friday | 9am - 6pm |
| Saturday | 10am - 4pm |
| Sunday | Closed |
| Colleges & Universities | Distance | ||
|---|---|---|---|
| Colleges & Universities | Distance | ||
| Drive: | 5 min | 2.5 mi | |
| Drive: | 17 min | 11.7 mi | |
| Drive: | 22 min | 12.8 mi | |
| Drive: | 22 min | 15.1 mi |
 The GreatSchools Rating helps parents compare schools within a state based on a variety of school quality indicators and provides a helpful picture of how effectively each school serves all of its students. Ratings are on a scale of 1 (below average) to 10 (above average) and can include test scores, college readiness, academic progress, advanced courses, equity, discipline and attendance data. We also advise parents to visit schools, consider other information on school performance and programs, and consider family needs as part of the school selection process.
The GreatSchools Rating helps parents compare schools within a state based on a variety of school quality indicators and provides a helpful picture of how effectively each school serves all of its students. Ratings are on a scale of 1 (below average) to 10 (above average) and can include test scores, college readiness, academic progress, advanced courses, equity, discipline and attendance data. We also advise parents to visit schools, consider other information on school performance and programs, and consider family needs as part of the school selection process.
View GreatSchools Rating Methodology
Data provided by GreatSchools.org © 2026. All rights reserved.
Transportation options available in Concord include Unc Charlotte Station, located 10.3 miles from Hawthorne at the Glen. Hawthorne at the Glen is near Concord-Padgett Regional, located 5.7 miles or 11 minutes away, and Charlotte/Douglas International, located 25.9 miles or 37 minutes away.
| Transit / Subway | Distance | ||
|---|---|---|---|
| Transit / Subway | Distance | ||
| Drive: | 16 min | 10.3 mi | |
| Drive: | 14 min | 10.8 mi | |
| Drive: | 15 min | 10.9 mi |
| Commuter Rail | Distance | ||
|---|---|---|---|
| Commuter Rail | Distance | ||
| Drive: | 15 min | 8.4 mi | |
|
|
Drive: | 23 min | 16.6 mi |
| Drive: | 30 min | 23.9 mi | |
|
|
Drive: | 46 min | 35.9 mi |
| Airports | Distance | ||
|---|---|---|---|
| Airports | Distance | ||
|
Concord-Padgett Regional
|
Drive: | 11 min | 5.7 mi |
|
Charlotte/Douglas International
|
Drive: | 37 min | 25.9 mi |
Time and distance from Hawthorne at the Glen.
| Shopping Centers | Distance | ||
|---|---|---|---|
| Shopping Centers | Distance | ||
| Walk: | 6 min | 0.3 mi | |
| Drive: | 3 min | 1.3 mi | |
| Walk: | 89 min | 4.6 mi |
| Parks and Recreation | Distance | ||
|---|---|---|---|
| Parks and Recreation | Distance | ||
|
Vietnam Veterans Park
|
Drive: | 9 min | 4.1 mi |
|
Frank Liske Park
|
Drive: | 10 min | 6.0 mi |
|
University of North Carolina at Charlotte Botanical Gardens
|
Drive: | 16 min | 10.6 mi |
| Hospitals | Distance | ||
|---|---|---|---|
| Hospitals | Distance | ||
| Drive: | 9 min | 5.7 mi | |
| Drive: | 14 min | 10.6 mi |
Hawthorne at the Glen Photos
-
Acabados de cocina de diseño en Hawthorne at the Glen
-
2HAB, 2BA
-
-
Hawthorne en el dormitorio Glen
-
Piscina espectacular en Hawthorne at Glen en Concord, Carolina del Norte
-
Piscina espectacular en Hawthorne at Glen en Concord, Carolina del Norte
-
Hawthorne en el Glen Cyber Cafe
-
Hawthorne en el Glen Resident Lounge
-
Hawthorne en la casa club de Glen
Models
-
1 Bedroom
-
2 Bedrooms
-
2 Bedrooms
-
2 Bedrooms
-
2 Bedrooms
-
2 Bedrooms
Nearby Apartments
Within 50 Miles of Hawthorne at the Glen
-
Evolve Huntersville
1120 Autumn Field Dr
Huntersville, NC 28078
$1,415 - $2,060
1-3 Br 10.2 mi
-
Midway at Archdale
1770 NC Highway 62 W
Archdale, NC 27263
$1,399 - $1,674
1-2 Br 54.3 mi
-
Welden Park
1535 New Bridge Dr
Kernersville, NC 27284
$1,254 - $2,544
1-3 Br 56.6 mi
-
Park Place
2 Hiltin Pl
Greensboro, NC 27409
$1,109 - $1,499
2-3 Br 63.1 mi
-
The Retreat at Sixty-Eight
1800 Kauri Cliffs Pt
Greensboro, NC 27409
$1,475 - $2,075
1-3 Br 63.8 mi
-
Madison Woods
5505 Tomahawk Dr
Greensboro, NC 27410
$1,075 - $1,624
1-3 Br 63.9 mi
Hawthorne at the Glen has units with in‑unit washers and dryers, making laundry day simple for residents.
Utilities are not included in rent. Residents should plan to set up and pay for all services separately.
Parking is available at Hawthorne at the Glen. Fees may apply depending on the type of parking offered. Contact this property for details.
Hawthorne at the Glen has one to three-bedrooms with rent ranges from $1,299/mo. to $2,751/mo.
Yes, Hawthorne at the Glen welcomes pets. Breed restrictions, weight limits, and additional fees may apply. View this property's pet policy.
A good rule of thumb is to spend no more than 30% of your gross income on rent. Based on the lowest available rent of $1,299 for a one-bedroom, you would need to earn about $51,960 per year to qualify. Want to double-check your budget? Calculate how much rent you can afford with our Rent Affordability Calculator.
Hawthorne at the Glen is offering Descuentos for eligible applicants, with rental rates starting at $1,299.
Yes! Hawthorne at the Glen offers 6 Matterport 3D Tours. Explore different floor plans and see unit level details, all without leaving home.
What Are Walk Score®, Transit Score®, and Bike Score® Ratings?
Walk Score® measures the walkability of any address. Transit Score® measures access to public transit. Bike Score® measures the bikeability of any address.
What is a Sound Score Rating?
A Sound Score Rating aggregates noise caused by vehicle traffic, airplane traffic and local sources
