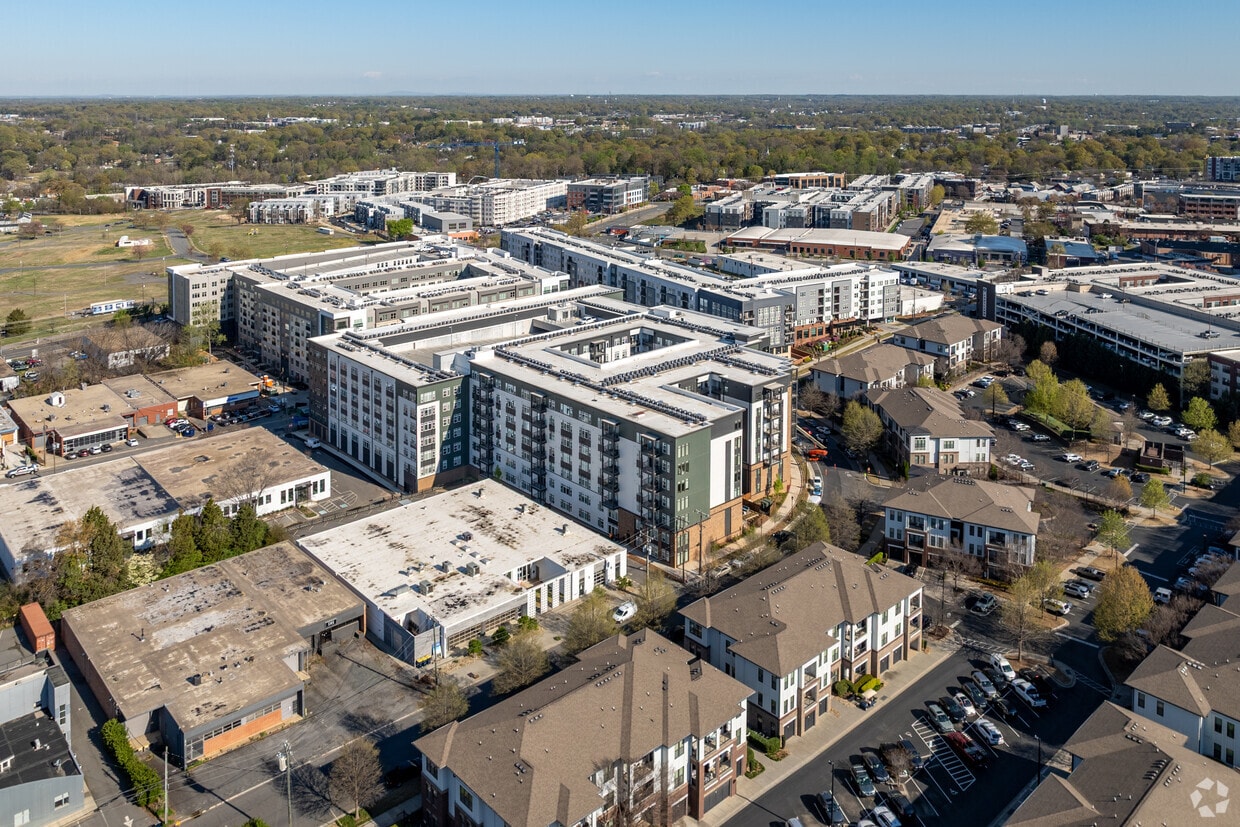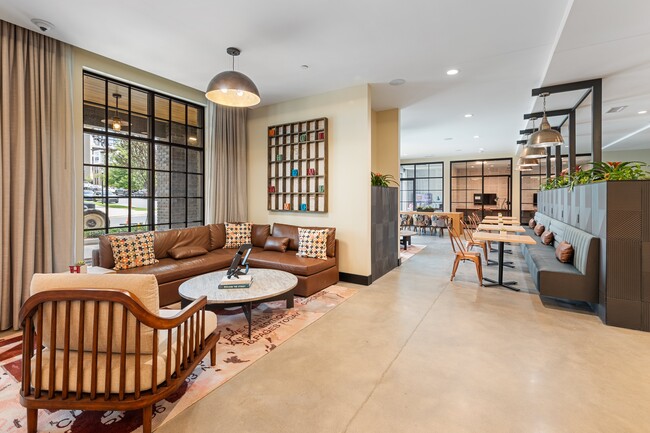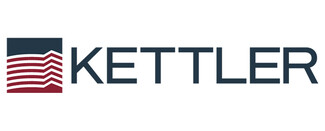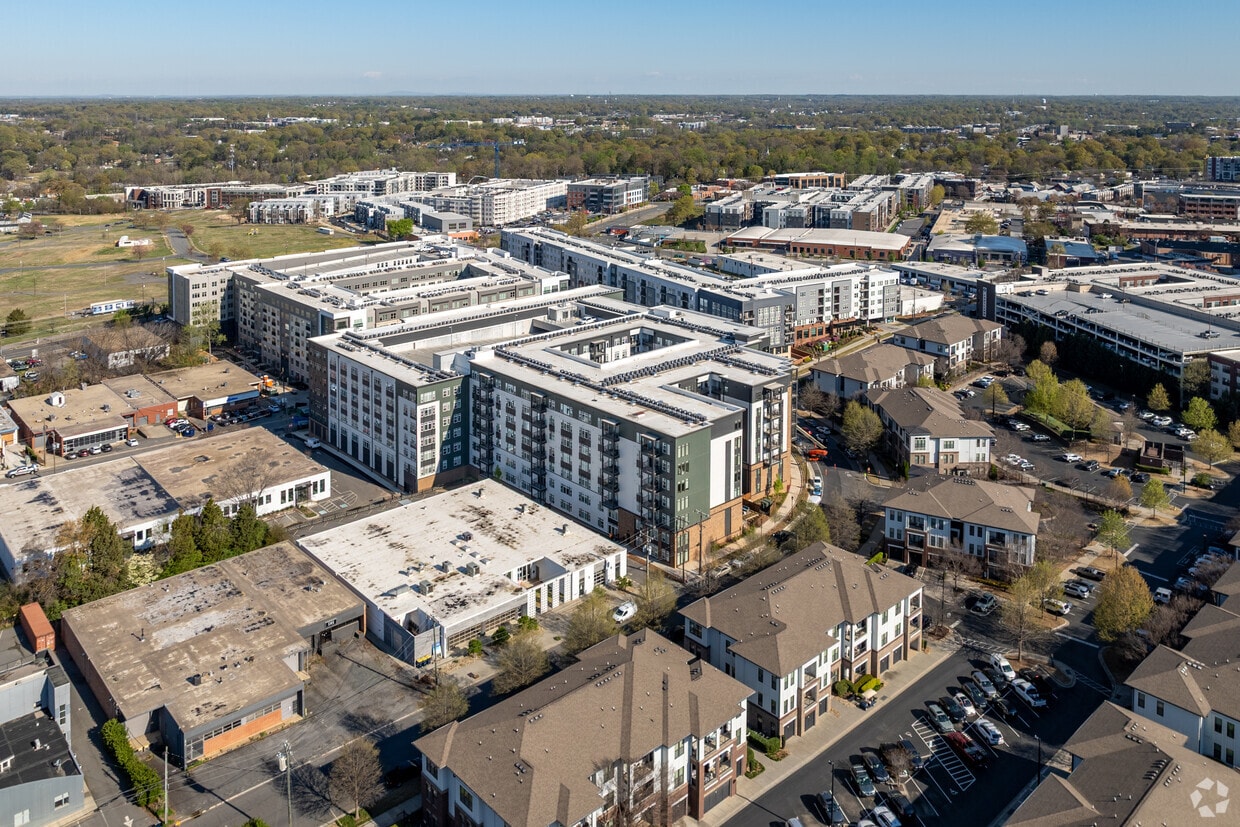-
Monthly Rent
$1,596 - $3,916
-
Bedrooms
1 - 3 bd
-
Bathrooms
1 - 2 ba
-
Square Feet
566 - 1,348 sq ft
Hawkins Press is a beautiful new apartment community located in Charlotte's vibrant South End neighborhood, a hub for dining, art, and nightlife. The warm industrial design lends this place an undeniable sense of cool while tying it to the areas storied history.
Highlights
- Pet Washing Station
- Pool
- Controlled Access
- Walking/Biking Trails
- Fireplace
- Gated
- Balcony
Pricing & Floor Plans
-
Unit 608price $1,596square feet 566availibility Now
-
Unit 337price $1,604square feet 566availibility Now
-
Unit 808price $1,874square feet 566availibility Now
-
Unit 677price $1,684square feet 566availibility Mar 1
-
Unit 617price $1,739square feet 582availibility Now
-
Unit 153price $1,824square feet 582availibility Now
-
Unit 657price $1,799square feet 582availibility Apr 18
-
Unit 289price $1,706square feet 566availibility Now
-
Unit 787price $1,767square feet 566availibility Mar 7
-
Unit 309price $1,810square feet 665availibility Now
-
Unit 402price $1,898square feet 665availibility Now
-
Unit 530price $1,988square feet 665availibility Now
-
Unit 630price $1,933square feet 665availibility Mar 20
-
Unit 612price $1,942square feet 618availibility Now
-
Unit 512price $1,997square feet 618availibility Mar 1
-
Unit 229price $2,190square feet 737availibility Now
-
Unit 655price $2,265square feet 737availibility Now
-
Unit 629price $2,325square feet 737availibility Now
-
Unit 167price $2,224square feet 835availibility Now
-
Unit 767price $2,224square feet 853availibility Now
-
Unit 271price $2,249square feet 853availibility Now
-
Unit 367price $2,304square feet 861availibility Now
-
Unit 567price $2,404square feet 861availibility Now
-
Unit 703price $2,574square feet 861availibility Now
-
Unit 745price $2,704square feet 836availibility Now
-
Unit 771price $2,149square feet 792availibility Apr 3
-
Unit 311price $2,659square feet 1,106availibility Now
-
Unit 711price $2,679square feet 1,106availibility Mar 7
-
Unit 221price $2,744square feet 1,096availibility Now
-
Unit 228price $2,768square feet 1,096availibility Now
-
Unit 273price $2,769square feet 1,096availibility Now
-
Unit 215price $3,003square feet 1,071availibility Now
-
Unit 541price $3,475square feet 1,223availibility Now
-
Unit 447price $3,455square feet 1,244availibility Apr 18
-
Unit 251price $3,811square feet 1,348availibility Now
-
Unit 551price $3,916square feet 1,348availibility Now
-
Unit 608price $1,596square feet 566availibility Now
-
Unit 337price $1,604square feet 566availibility Now
-
Unit 808price $1,874square feet 566availibility Now
-
Unit 677price $1,684square feet 566availibility Mar 1
-
Unit 617price $1,739square feet 582availibility Now
-
Unit 153price $1,824square feet 582availibility Now
-
Unit 657price $1,799square feet 582availibility Apr 18
-
Unit 289price $1,706square feet 566availibility Now
-
Unit 787price $1,767square feet 566availibility Mar 7
-
Unit 309price $1,810square feet 665availibility Now
-
Unit 402price $1,898square feet 665availibility Now
-
Unit 530price $1,988square feet 665availibility Now
-
Unit 630price $1,933square feet 665availibility Mar 20
-
Unit 612price $1,942square feet 618availibility Now
-
Unit 512price $1,997square feet 618availibility Mar 1
-
Unit 229price $2,190square feet 737availibility Now
-
Unit 655price $2,265square feet 737availibility Now
-
Unit 629price $2,325square feet 737availibility Now
-
Unit 167price $2,224square feet 835availibility Now
-
Unit 767price $2,224square feet 853availibility Now
-
Unit 271price $2,249square feet 853availibility Now
-
Unit 367price $2,304square feet 861availibility Now
-
Unit 567price $2,404square feet 861availibility Now
-
Unit 703price $2,574square feet 861availibility Now
-
Unit 745price $2,704square feet 836availibility Now
-
Unit 771price $2,149square feet 792availibility Apr 3
-
Unit 311price $2,659square feet 1,106availibility Now
-
Unit 711price $2,679square feet 1,106availibility Mar 7
-
Unit 221price $2,744square feet 1,096availibility Now
-
Unit 228price $2,768square feet 1,096availibility Now
-
Unit 273price $2,769square feet 1,096availibility Now
-
Unit 215price $3,003square feet 1,071availibility Now
-
Unit 541price $3,475square feet 1,223availibility Now
-
Unit 447price $3,455square feet 1,244availibility Apr 18
-
Unit 251price $3,811square feet 1,348availibility Now
-
Unit 551price $3,916square feet 1,348availibility Now
Fees and Policies
The fees listed below are community-provided and may exclude utilities or add-ons. All payments are made directly to the property and are non-refundable unless otherwise specified.
-
One-Time Basics
-
Due at Application
-
Application Fee Per ApplicantCharged per applicant.$85
-
-
Due at Move-In
-
Administrative FeeCharged per unit.$235
-
-
Due at Application
Property Fee Disclaimer: Based on community-supplied data and independent market research. Subject to change without notice. May exclude fees for mandatory or optional services and usage-based utilities.
Details
Lease Options
-
9 - 15 Month Leases
Property Information
-
Built in 2024
-
426 units/8 stories
About Hawkins Press
Hawkins Press is a beautiful new apartment community located in Charlotte's vibrant South End neighborhood, a hub for dining, art, and nightlife. The warm industrial design lends this place an undeniable sense of cool while tying it to the areas storied history.
Hawkins Press is an apartment community located in Mecklenburg County and the 28203 ZIP Code. This area is served by the Charlotte-Mecklenburg attendance zone.
Unique Features
- Kitchen Dining Table Island*
- Off-the-Record Outdoor Courtyard
- Located near Rail Trail and Light Rail
- Sleek Black Hardware
- Community Parking Garage
- Direct Walk-out*
- Entry Nook*
- Front Load Washer and Dryer*
- Lanais With Outdoor TV Connections and Fans*
- Luxury Vinyl Tile Flooring throughout Unit
- Quartz Countertops in Kitchen and Bathroom
- The Byline Rooftop Lounge and Terrace
- Brushed Nickel Hardware and Finishes*
- Dedicated EV Parking Spaces
- Serene Outdoor Fireplace Lounge
- The Edition Resort-Style Pool and Courtyard
- Dining Room & Entertainment Lounge
- Indoor Fireplace Lounge
- Private Work Rooms & Coworking Space
- Smart Thermostats
- Community - Wide Wifi
- The Headline Outdoor Bar and Game Room
- Balconies*
- Ceiling Fans in all Primary Bedrooms
- On-Site Storage Room
- Tile Kitchen Backsplash
- Controlled Access/Gated
- Frameless Shower Doors *
- Open Shelving with Under-Cabinet Lighting
Community Amenities
Pool
Controlled Access
Gated
Community-Wide WiFi
- Community-Wide WiFi
- Controlled Access
- Pet Washing Station
- Lounge
- Pool
- Walking/Biking Trails
- Gameroom
- Gated
- Courtyard
Apartment Features
Washer/Dryer
Air Conditioning
Dishwasher
Wi-Fi
- Wi-Fi
- Washer/Dryer
- Air Conditioning
- Ceiling Fans
- Fireplace
- Dishwasher
- Disposal
- Ice Maker
- Kitchen
- Quartz Countertops
- Tile Floors
- Dining Room
- Balcony
Brookhill is an up-and-coming neighborhood located in Charlotte’s south side. This historic neighborhood has several development projects underway and with new buildings and renovations springing up almost every year, Brookhill continues to garner the attention of investors. Currently, Brookhill is packed with trendy restaurants, shops, gyms, and nightlife hot spots like Sycamore Brewing Beer Garden, a popular taproom with live music that hosts international food trucks. Just two miles away from Uptown Charlotte, residents have easy access to even more shopping, dining, and entertainment options not far from home. This vibrant locale primarily features upscale apartments but there are moderately priced rentals available as well. For those seeking an urban living experience that’s proximate to the heart of the city, Brookhill is the pinnacle.
Learn more about living in BrookhillCompare neighborhood and city base rent averages by bedroom.
| Brookhill | Charlotte, NC | |
|---|---|---|
| Studio | $1,662 | $1,384 |
| 1 Bedroom | $2,085 | $1,467 |
| 2 Bedrooms | $3,060 | $1,754 |
| 3 Bedrooms | $3,949 | $2,149 |
- Community-Wide WiFi
- Controlled Access
- Pet Washing Station
- Lounge
- Gated
- Courtyard
- Pool
- Walking/Biking Trails
- Gameroom
- Kitchen Dining Table Island*
- Off-the-Record Outdoor Courtyard
- Located near Rail Trail and Light Rail
- Sleek Black Hardware
- Community Parking Garage
- Direct Walk-out*
- Entry Nook*
- Front Load Washer and Dryer*
- Lanais With Outdoor TV Connections and Fans*
- Luxury Vinyl Tile Flooring throughout Unit
- Quartz Countertops in Kitchen and Bathroom
- The Byline Rooftop Lounge and Terrace
- Brushed Nickel Hardware and Finishes*
- Dedicated EV Parking Spaces
- Serene Outdoor Fireplace Lounge
- The Edition Resort-Style Pool and Courtyard
- Dining Room & Entertainment Lounge
- Indoor Fireplace Lounge
- Private Work Rooms & Coworking Space
- Smart Thermostats
- Community - Wide Wifi
- The Headline Outdoor Bar and Game Room
- Balconies*
- Ceiling Fans in all Primary Bedrooms
- On-Site Storage Room
- Tile Kitchen Backsplash
- Controlled Access/Gated
- Frameless Shower Doors *
- Open Shelving with Under-Cabinet Lighting
- Wi-Fi
- Washer/Dryer
- Air Conditioning
- Ceiling Fans
- Fireplace
- Dishwasher
- Disposal
- Ice Maker
- Kitchen
- Quartz Countertops
- Tile Floors
- Dining Room
- Balcony
| Monday | 9am - 6pm |
|---|---|
| Tuesday | 9am - 6pm |
| Wednesday | 9am - 6pm |
| Thursday | 9am - 6pm |
| Friday | 9am - 6pm |
| Saturday | 10am - 5pm |
| Sunday | 12pm - 5pm |
| Colleges & Universities | Distance | ||
|---|---|---|---|
| Colleges & Universities | Distance | ||
| Drive: | 5 min | 2.6 mi | |
| Drive: | 6 min | 2.9 mi | |
| Drive: | 8 min | 3.1 mi | |
| Drive: | 7 min | 3.9 mi |
 The GreatSchools Rating helps parents compare schools within a state based on a variety of school quality indicators and provides a helpful picture of how effectively each school serves all of its students. Ratings are on a scale of 1 (below average) to 10 (above average) and can include test scores, college readiness, academic progress, advanced courses, equity, discipline and attendance data. We also advise parents to visit schools, consider other information on school performance and programs, and consider family needs as part of the school selection process.
The GreatSchools Rating helps parents compare schools within a state based on a variety of school quality indicators and provides a helpful picture of how effectively each school serves all of its students. Ratings are on a scale of 1 (below average) to 10 (above average) and can include test scores, college readiness, academic progress, advanced courses, equity, discipline and attendance data. We also advise parents to visit schools, consider other information on school performance and programs, and consider family needs as part of the school selection process.
View GreatSchools Rating Methodology
Data provided by GreatSchools.org © 2026. All rights reserved.
Transportation options available in Charlotte include East/West, located 0.6 mile from Hawkins Press. Hawkins Press is near Charlotte/Douglas International, located 6.8 miles or 13 minutes away, and Concord-Padgett Regional, located 18.9 miles or 28 minutes away.
| Transit / Subway | Distance | ||
|---|---|---|---|
| Transit / Subway | Distance | ||
|
|
Walk: | 11 min | 0.6 mi |
|
|
Walk: | 12 min | 0.6 mi |
|
|
Walk: | 19 min | 1.0 mi |
|
|
Drive: | 3 min | 1.7 mi |
|
|
Drive: | 4 min | 1.7 mi |
| Commuter Rail | Distance | ||
|---|---|---|---|
| Commuter Rail | Distance | ||
|
|
Drive: | 7 min | 3.6 mi |
|
|
Drive: | 30 min | 21.4 mi |
| Drive: | 40 min | 29.6 mi |
| Airports | Distance | ||
|---|---|---|---|
| Airports | Distance | ||
|
Charlotte/Douglas International
|
Drive: | 13 min | 6.8 mi |
|
Concord-Padgett Regional
|
Drive: | 28 min | 18.9 mi |
Time and distance from Hawkins Press.
| Shopping Centers | Distance | ||
|---|---|---|---|
| Shopping Centers | Distance | ||
| Walk: | 9 min | 0.5 mi | |
| Walk: | 9 min | 0.5 mi | |
| Walk: | 9 min | 0.5 mi |
| Parks and Recreation | Distance | ||
|---|---|---|---|
| Parks and Recreation | Distance | ||
|
Discovery Place
|
Drive: | 4 min | 2.2 mi |
|
Charlotte Nature Museum
|
Drive: | 7 min | 2.4 mi |
|
Wing Haven Gardens & Bird Sanctuary
|
Drive: | 8 min | 3.0 mi |
|
Briar Creek Greenway
|
Drive: | 9 min | 3.8 mi |
|
Evergreen Nature Preserve
|
Drive: | 15 min | 8.0 mi |
| Hospitals | Distance | ||
|---|---|---|---|
| Hospitals | Distance | ||
| Drive: | 5 min | 2.8 mi | |
| Drive: | 6 min | 2.9 mi | |
| Drive: | 13 min | 6.8 mi |
Hawkins Press Photos
-
Hawkins Press
-
A18D - Unit 340
-
-
-
-
-
-
-
Models
-
1 Bedroom
-
1 Bedroom
-
1 Bedroom
-
1 Bedroom
-
1 Bedroom
-
1 Bedroom
Hawkins Press has units with in‑unit washers and dryers, making laundry day simple for residents.
Utilities are not included in rent. Residents should plan to set up and pay for all services separately.
Contact this property for parking details.
Hawkins Press has one to three-bedrooms with rent ranges from $1,596/mo. to $3,916/mo.
Hawkins Press does not allow pets, though service animals are always welcome in accordance with applicable laws.
A good rule of thumb is to spend no more than 30% of your gross income on rent. Based on the lowest available rent of $1,596 for a one-bedroom, you would need to earn about $63,840 per year to qualify. Want to double-check your budget? Calculate how much rent you can afford with our Rent Affordability Calculator.
Hawkins Press is not currently offering any rent specials. Check back soon, as promotions change frequently.
Yes! Hawkins Press offers 50 Matterport 3D Tours. Explore different floor plans and see unit level details, all without leaving home.
What Are Walk Score®, Transit Score®, and Bike Score® Ratings?
Walk Score® measures the walkability of any address. Transit Score® measures access to public transit. Bike Score® measures the bikeability of any address.
What is a Sound Score Rating?
A Sound Score Rating aggregates noise caused by vehicle traffic, airplane traffic and local sources










Property Manager Responded