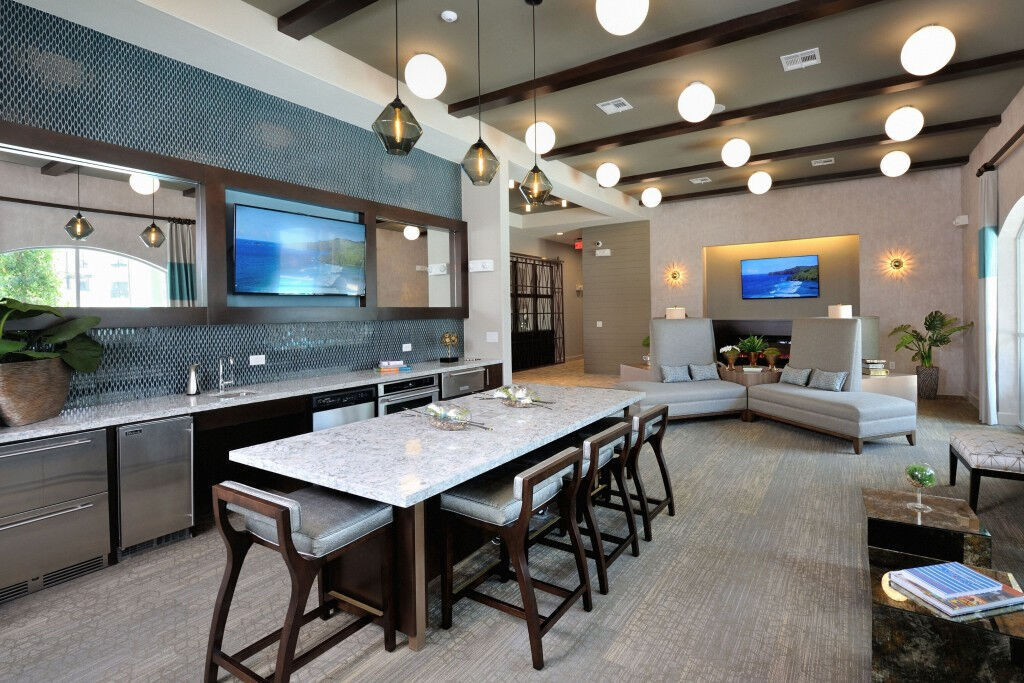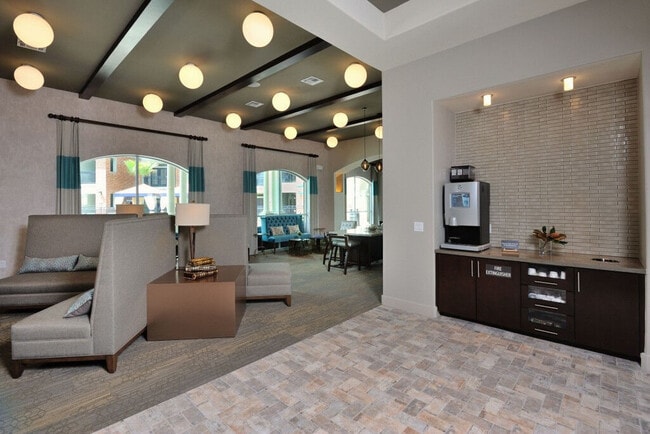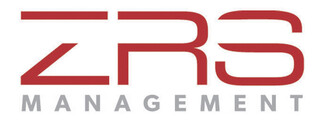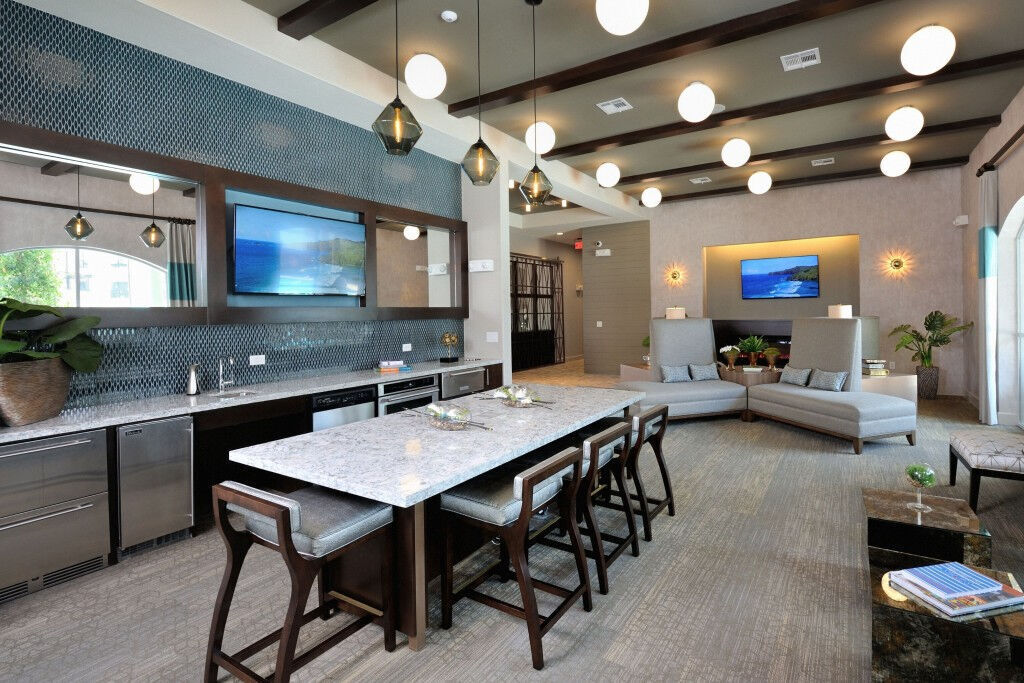-
Monthly Rent
$1,254 - $2,349
-
Bedrooms
1 - 3 bd
-
Bathrooms
1 - 2 ba
-
Square Feet
636 - 1,462 sq ft
Highlights
- Media Center/Movie Theatre
- Basketball Court
- Cabana
- Pet Washing Station
- Pool
- Walk-In Closets
- Gated
- Balcony
- Property Manager on Site
Pricing & Floor Plans
-
Unit 1925price $1,299square feet 748availibility Now
-
Unit 0125price $1,304square feet 748availibility Feb 14
-
Unit 2034price $1,347square feet 792availibility Jan 23
-
Unit 1233price $1,405square feet 826availibility Jan 28
-
Unit 1521price $1,657square feet 839availibility Jan 28
-
Unit 0522price $1,657square feet 839availibility Mar 24
-
Unit 0126price $1,629square feet 792availibility Feb 24
-
Unit 1824price $1,629square feet 792availibility Mar 14
-
Unit 1913price $1,629square feet 793availibility Mar 20
-
Unit 1411price $1,254square feet 636availibility Mar 28
-
Unit 1436price $1,257square feet 703availibility Apr 7
-
Unit 0721price $1,499square feet 1,036availibility Now
-
Unit 0638price $1,640square feet 1,036availibility Feb 14
-
Unit 1931price $1,640square feet 1,036availibility Feb 18
-
Unit 1232price $1,649square feet 1,153availibility Now
-
Unit 0138price $1,649square feet 1,153availibility Now
-
Unit 0337price $1,729square feet 1,153availibility Now
-
Unit 0934price $1,899square feet 1,273availibility Now
-
Unit 0936price $1,899square feet 1,273availibility Now
-
Unit 1439price $1,849square feet 1,408availibility Now
-
Unit 1239price $1,849square feet 1,408availibility Now
-
Unit 1438price $1,899square feet 1,455availibility Now
-
Unit 1925price $1,299square feet 748availibility Now
-
Unit 0125price $1,304square feet 748availibility Feb 14
-
Unit 2034price $1,347square feet 792availibility Jan 23
-
Unit 1233price $1,405square feet 826availibility Jan 28
-
Unit 1521price $1,657square feet 839availibility Jan 28
-
Unit 0522price $1,657square feet 839availibility Mar 24
-
Unit 0126price $1,629square feet 792availibility Feb 24
-
Unit 1824price $1,629square feet 792availibility Mar 14
-
Unit 1913price $1,629square feet 793availibility Mar 20
-
Unit 1411price $1,254square feet 636availibility Mar 28
-
Unit 1436price $1,257square feet 703availibility Apr 7
-
Unit 0721price $1,499square feet 1,036availibility Now
-
Unit 0638price $1,640square feet 1,036availibility Feb 14
-
Unit 1931price $1,640square feet 1,036availibility Feb 18
-
Unit 1232price $1,649square feet 1,153availibility Now
-
Unit 0138price $1,649square feet 1,153availibility Now
-
Unit 0337price $1,729square feet 1,153availibility Now
-
Unit 0934price $1,899square feet 1,273availibility Now
-
Unit 0936price $1,899square feet 1,273availibility Now
-
Unit 1439price $1,849square feet 1,408availibility Now
-
Unit 1239price $1,849square feet 1,408availibility Now
-
Unit 1438price $1,899square feet 1,455availibility Now
Fees and Policies
The fees below are based on community-supplied data and may exclude additional fees and utilities. Use the Cost Calculator to add these fees to the base price.
-
One-Time Basics
-
Due at Application
-
Application FeeApplication Fee Charged per applicant.$49
-
Administrative FeesAdministrative Fees Charged per unit.$50
-
-
Due at Application
-
Dogs
-
Pet Fees Or ChargesPet Fee - Dog Charged per pet.$500
-
Pet RentPet Rent - Dog Charged per pet.$25 / mo
-
-
Cats
-
Pet Fees Or ChargesPet Fee - Cat Charged per pet.$500
-
Pet RentPet Rent - Cat Charged per pet.$25 / mo
-
-
Other
-
Detached Garages - ParkingCharged per vehicle.$155 / mo
-
Covered Parking - ParkingCharged per vehicle.$75 / mo
-
-
Month To Month ChargesMonth to Month Charged per unit.$300
Property Fee Disclaimer: Based on community-supplied data and independent market research. Subject to change without notice. May exclude fees for mandatory or optional services and usage-based utilities.
Details
Lease Options
-
6 - 15 Month Leases
Property Information
-
Built in 2016
-
273 units/3 stories
Matterport 3D Tours
About Harmony Park
Located in North Houston, Harmony Park is located just off the Grand Parkway and Rayford Road. This thriving new community provides a brand new HEB grocery store as well as upscale shopping, dining & more, all within walking distance. We are minutes away from The Woodlands Mall, Cynthia Woods Mitchell Pavilion, Exxon Mobil, several major hospitals, outpatient surgical centers & other healthcare facilities. Families in Harmony Park attend schools in the highly acclaimed Conroe Independent School District. Offering unique 1, 2 & 3 bedrooms, we’ve filled every interior with all of the in-home features you love. This includes stainless Energy Star appliances, granite counter tops, full size washer dryer, garden tub & walk in shower. Our well planned community amenities include 24/7 access to a state of the art fitness center with Precor equipment, free weights & a Fitness On Demand studio. Enjoy year round relaxation at the resort style pool with our poolside cabanas, fire pits, outdoor kitchen pavilion & TV lounge area. Other amenities include complimentary Starbucks coffee bar, Wi-Fi Café, pet park with pet washing station, billiard, media center & more.Treat yourself to the home of your dreams and visit our apartments in Spring, TX today!
Harmony Park is an apartment community located in Montgomery County and the 77386 ZIP Code. This area is served by the Conroe Independent attendance zone.
Unique Features
- Outside Storage*
- Poolside Cabanas
- Size of Model Home
- TV Lounge
- We Proudly serve Starbucks
- Door to Door Valet Trash
- Garden Tub
- Outdoor Cooking Area
- Outdoor Lounge Area
- Pet Friendly
- Detached Garages
- Group Exercise
- Tuck Under Covered Parking
- 10` Ceiling
- Dog Wash Station
- Smart Card
- Town House Property Only
- Full Size Washer/Dryer in Home
- Remote Control
- Cyber Cafe with Mac and PC
- Goose-neck Faucets
- Model Home to View
- Social Room featuring Billiard
- Wood Style Flooring
- Fees or Deposit
- Key Pad
- Sleek Stainless Energy Star Appliances
- Outdoor Kitchen Pavilion
- Resort Inspired Pool
- Wifi Cafe
Community Amenities
Pool
Fitness Center
Clubhouse
Business Center
- Package Service
- Maintenance on site
- Property Manager on Site
- 24 Hour Access
- Pet Washing Station
- Business Center
- Clubhouse
- Lounge
- Fitness Center
- Pool
- Basketball Court
- Media Center/Movie Theatre
- Gated
- Cabana
Apartment Features
Air Conditioning
Dishwasher
High Speed Internet Access
Walk-In Closets
- High Speed Internet Access
- Wi-Fi
- Air Conditioning
- Ceiling Fans
- Dishwasher
- Granite Countertops
- Kitchen
- Microwave
- Walk-In Closets
- Window Coverings
- Balcony
- Patio
- Package Service
- Maintenance on site
- Property Manager on Site
- 24 Hour Access
- Pet Washing Station
- Business Center
- Clubhouse
- Lounge
- Gated
- Cabana
- Fitness Center
- Pool
- Basketball Court
- Media Center/Movie Theatre
- Outside Storage*
- Poolside Cabanas
- Size of Model Home
- TV Lounge
- We Proudly serve Starbucks
- Door to Door Valet Trash
- Garden Tub
- Outdoor Cooking Area
- Outdoor Lounge Area
- Pet Friendly
- Detached Garages
- Group Exercise
- Tuck Under Covered Parking
- 10` Ceiling
- Dog Wash Station
- Smart Card
- Town House Property Only
- Full Size Washer/Dryer in Home
- Remote Control
- Cyber Cafe with Mac and PC
- Goose-neck Faucets
- Model Home to View
- Social Room featuring Billiard
- Wood Style Flooring
- Fees or Deposit
- Key Pad
- Sleek Stainless Energy Star Appliances
- Outdoor Kitchen Pavilion
- Resort Inspired Pool
- Wifi Cafe
- High Speed Internet Access
- Wi-Fi
- Air Conditioning
- Ceiling Fans
- Dishwasher
- Granite Countertops
- Kitchen
- Microwave
- Walk-In Closets
- Window Coverings
- Balcony
- Patio
| Monday | 9am - 6pm |
|---|---|
| Tuesday | 9am - 6pm |
| Wednesday | 9am - 6pm |
| Thursday | 9am - 6pm |
| Friday | 9am - 6pm |
| Saturday | 10am - 5pm |
| Sunday | Closed |
Located in the northern Houston metropolitan area, Spring, Texas combines small-town atmosphere with suburban convenience. The community of 62,000 residents features Old Town Spring, where locally-owned shops, restaurants, and art galleries occupy historic buildings dating to the late 1800s. Since the 1970s, Spring has grown to include both established neighborhoods and newer planned communities. Current rental rates range from $1,291 for one-bedroom units to $2,789 for four-bedroom homes.
Spring offers abundant outdoor recreation and entertainment options. Southwell Park and Pundt Park provide green spaces for residents, with Pundt Park featuring water access to Spring Creek Greenway. The area is home to Hurricane Harbor SplashTown water park and the 300-acre Mercer Arboretum and Botanic Gardens. The ExxonMobil campus, which opened in 2014, employs approximately 9,000 people.
Learn more about living in SpringCompare neighborhood and city base rent averages by bedroom.
| Porter Heights/Woodbranch | Spring, TX | |
|---|---|---|
| Studio | $1,245 | $1,357 |
| 1 Bedroom | $1,225 | $1,292 |
| 2 Bedrooms | $1,554 | $1,648 |
| 3 Bedrooms | $2,076 | $2,176 |
| Colleges & Universities | Distance | ||
|---|---|---|---|
| Colleges & Universities | Distance | ||
| Drive: | 18 min | 10.5 mi | |
| Drive: | 36 min | 26.5 mi | |
| Drive: | 41 min | 30.0 mi | |
| Drive: | 46 min | 33.6 mi |
 The GreatSchools Rating helps parents compare schools within a state based on a variety of school quality indicators and provides a helpful picture of how effectively each school serves all of its students. Ratings are on a scale of 1 (below average) to 10 (above average) and can include test scores, college readiness, academic progress, advanced courses, equity, discipline and attendance data. We also advise parents to visit schools, consider other information on school performance and programs, and consider family needs as part of the school selection process.
The GreatSchools Rating helps parents compare schools within a state based on a variety of school quality indicators and provides a helpful picture of how effectively each school serves all of its students. Ratings are on a scale of 1 (below average) to 10 (above average) and can include test scores, college readiness, academic progress, advanced courses, equity, discipline and attendance data. We also advise parents to visit schools, consider other information on school performance and programs, and consider family needs as part of the school selection process.
View GreatSchools Rating Methodology
Data provided by GreatSchools.org © 2026. All rights reserved.
Harmony Park Photos
-
-
Pool
-
-
-
-
-
-
-
Models
-
1 Bedroom
-
1 Bedroom
-
1 Bedroom
-
1 Bedroom
-
1 Bedroom
-
1 Bedroom
Nearby Apartments
Within 50 Miles of Harmony Park
-
The Oaks
9310 N Sam Houston Pky E
Humble, TX 77396
$1,062 - $2,346
1-2 Br 14.3 mi
-
Rone Residences
2311 Westheimer Rd
Houston, TX 77098
$3,065 - $13,444
1-3 Br 25.2 mi
-
Charleston at Fannin Station
9779 Fannin Rail Way
Houston, TX 77045
$1,299 - $2,589
1-2 Br 30.6 mi
-
Orleans at Fannin Station
1818 Fannin Speedway
Houston, TX 77045
$1,199 - $2,099
1-2 Br 30.8 mi
-
Filament
11109 Signal Way
Stafford, TX 77477
$1,349 - $2,510
1-2 Br 34.1 mi
-
Barrow
10235 Cedar Crossing St
Baytown, TX 77521
$1,250 - $2,630
1-3 Br 35.1 mi
Harmony Park does not offer in-unit laundry or shared facilities. Please contact the property to learn about nearby laundry options.
Utilities are not included in rent. Residents should plan to set up and pay for all services separately.
Parking is available at Harmony Park for $155 / mo. Additional fees and deposits may apply.
Harmony Park has one to three-bedrooms with rent ranges from $1,254/mo. to $2,349/mo.
Yes, Harmony Park welcomes pets. Breed restrictions, weight limits, and additional fees may apply. View this property's pet policy.
A good rule of thumb is to spend no more than 30% of your gross income on rent. Based on the lowest available rent of $1,254 for a one-bedroom, you would need to earn about $45,000 per year to qualify. Want to double-check your budget? Try our Rent Affordability Calculator to see how much rent fits your income and lifestyle.
Harmony Park is offering 1 Month Free for eligible applicants, with rental rates starting at $1,254.
Yes! Harmony Park offers 13 Matterport 3D Tours. Explore different floor plans and see unit level details, all without leaving home.
What Are Walk Score®, Transit Score®, and Bike Score® Ratings?
Walk Score® measures the walkability of any address. Transit Score® measures access to public transit. Bike Score® measures the bikeability of any address.
What is a Sound Score Rating?
A Sound Score Rating aggregates noise caused by vehicle traffic, airplane traffic and local sources










Property Manager Responded