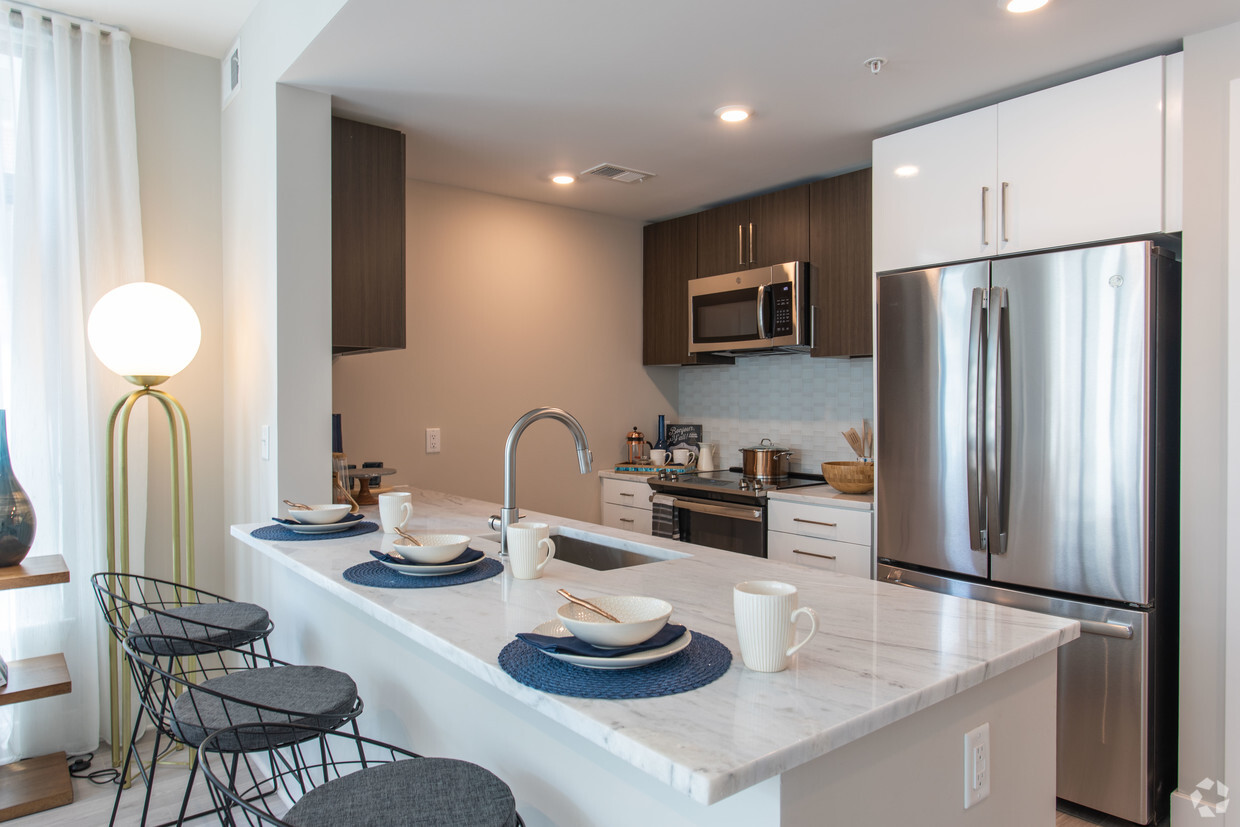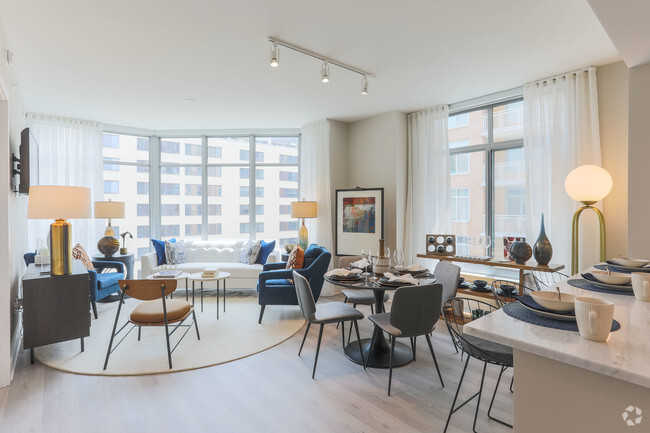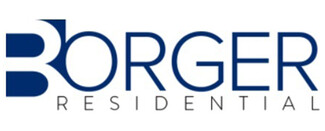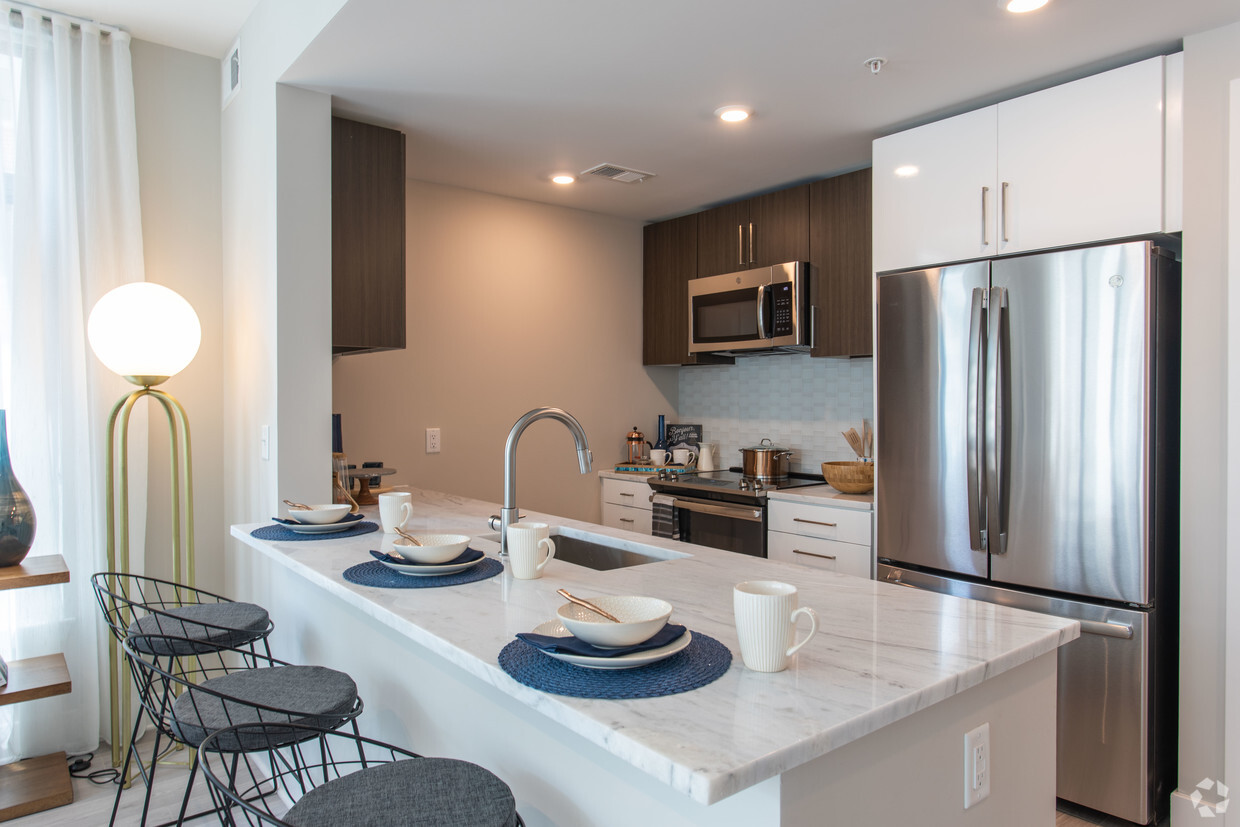-
Monthly Rent
$1,357 - $6,585
-
Bedrooms
1 - 2 bd
-
Bathrooms
1 - 3 ba
-
Square Feet
658 - 1,651 sq ft
Whether you’re looking for a chic studio or an elegant two bedroom penthouse, Gallery Bethesda II is designed to suit your needs. Experience the elegance of gourmet kitchens, spa-inspired bathrooms and expansive views of downtown Bethesda. Indulge in the abundance of amenities from two luxurious buildings designed to be an oasis in the city. Invigorate yourself when you step outside your front door to all that the Woodmont Triangle and Downtown Bethesda have to offer. Make a lifestyle statement in this LEED Certified, pet friendly community in the heart of downtown Bethesda, it is the perfect choice for those who want to live their best life. 2020 BETHESDA MAGAZINE "BEST OF BETHESDA" WINNER - READERS' PICK, BEST NEW LUXURY APARTMENT BUILDING and 2019 PMA PACE Winner & NAIOP Best Multifamily Project in Montgomery County In accordance with Section 27-15A of the Montgomery County Code, a housing provider may not ask questions related to an individual’s criminal arrest record or conviction history before providing the applicant with a conditional offer to rent, unless otherwise permitted by law.
Highlights
- Walker's Paradise
- Bike-Friendly Area
- Roof Terrace
- Pool
- Walk-In Closets
- Spa
- Elevator
- Grill
Pricing & Floor Plans
-
Unit 001-0610price $2,505square feet 729availibility Now
-
Unit 001-0612price $2,505square feet 729availibility Now
-
Unit 001-0807price $2,525square feet 729availibility Now
-
Unit 001-1509price $2,615square feet 729availibility Now
-
Unit 001-1505price $2,795square feet 729availibility Now
-
Unit 001-1607PHprice $2,615square feet 729availibility Mar 23
-
Unit 001-1406price $2,616square feet 752availibility Now
-
Unit 001-1108price $2,620square feet 752availibility Now
-
Unit 001-0311price $3,410square feet 970availibility Now
-
Unit 001-0306price $2,650square feet 830availibility Feb 10
-
Unit 001-0304price $3,600square feet 1,098availibility Now
-
Unit 001-0404price $3,610square feet 1,098availibility Now
-
Unit 001-1004price $3,670square feet 1,098availibility Now
-
Unit 001-0815price $4,230square feet 1,086availibility Now
-
Unit 001-1215price $4,270square feet 1,086availibility Now
-
Unit 001-0415price $4,300square feet 1,086availibility Now
-
Unit 001-1001price $4,250square feet 1,027availibility Now
-
Unit 001-1504price $4,300square feet 1,098availibility Now
-
Unit 001-1402price $5,350square feet 1,428availibility Now
-
Unit 001-1412price $5,510square feet 1,471availibility Now
-
Unit 001-1601PHprice $6,585square feet 1,651availibility Now
-
Unit 001-0216price $5,350square feet 1,444availibility Feb 28
-
Unit 001-0610price $2,505square feet 729availibility Now
-
Unit 001-0612price $2,505square feet 729availibility Now
-
Unit 001-0807price $2,525square feet 729availibility Now
-
Unit 001-1509price $2,615square feet 729availibility Now
-
Unit 001-1505price $2,795square feet 729availibility Now
-
Unit 001-1607PHprice $2,615square feet 729availibility Mar 23
-
Unit 001-1406price $2,616square feet 752availibility Now
-
Unit 001-1108price $2,620square feet 752availibility Now
-
Unit 001-0311price $3,410square feet 970availibility Now
-
Unit 001-0306price $2,650square feet 830availibility Feb 10
-
Unit 001-0304price $3,600square feet 1,098availibility Now
-
Unit 001-0404price $3,610square feet 1,098availibility Now
-
Unit 001-1004price $3,670square feet 1,098availibility Now
-
Unit 001-0815price $4,230square feet 1,086availibility Now
-
Unit 001-1215price $4,270square feet 1,086availibility Now
-
Unit 001-0415price $4,300square feet 1,086availibility Now
-
Unit 001-1001price $4,250square feet 1,027availibility Now
-
Unit 001-1504price $4,300square feet 1,098availibility Now
-
Unit 001-1402price $5,350square feet 1,428availibility Now
-
Unit 001-1412price $5,510square feet 1,471availibility Now
-
Unit 001-1601PHprice $6,585square feet 1,651availibility Now
-
Unit 001-0216price $5,350square feet 1,444availibility Feb 28
Fees and Policies
The fees below are based on community-supplied data and may exclude additional fees and utilities. Use the Cost Calculator to add these fees to the base price.
-
One-Time Basics
-
Due at Application
-
Application Fee Per ApplicantCharged per applicant.$25
-
-
Due at Move-In
-
Administrative FeeCharged per unit.$500
-
-
Due at Application
-
Dogs
-
Allowed
-
-
Cats
-
Allowed
-
-
Garage Lot
Property Fee Disclaimer: Based on community-supplied data and independent market research. Subject to change without notice. May exclude fees for mandatory or optional services and usage-based utilities.
Details
Lease Options
-
None
Property Information
-
Built in 2018
-
218 units/18 stories
Matterport 3D Tours
About Gallery Bethesda II
Whether you’re looking for a chic studio or an elegant two bedroom penthouse, Gallery Bethesda II is designed to suit your needs. Experience the elegance of gourmet kitchens, spa-inspired bathrooms and expansive views of downtown Bethesda. Indulge in the abundance of amenities from two luxurious buildings designed to be an oasis in the city. Invigorate yourself when you step outside your front door to all that the Woodmont Triangle and Downtown Bethesda have to offer. Make a lifestyle statement in this LEED Certified, pet friendly community in the heart of downtown Bethesda, it is the perfect choice for those who want to live their best life. 2020 BETHESDA MAGAZINE "BEST OF BETHESDA" WINNER - READERS' PICK, BEST NEW LUXURY APARTMENT BUILDING and 2019 PMA PACE Winner & NAIOP Best Multifamily Project in Montgomery County In accordance with Section 27-15A of the Montgomery County Code, a housing provider may not ask questions related to an individual’s criminal arrest record or conviction history before providing the applicant with a conditional offer to rent, unless otherwise permitted by law.
Gallery Bethesda II is an apartment community located in Montgomery County and the 20814 ZIP Code. This area is served by the Montgomery County Public Schools attendance zone.
Community Amenities
Pool
Elevator
Roof Terrace
Grill
- Wi-Fi
- Elevator
- Breakfast/Coffee Concierge
- Spa
- Pool
- Roof Terrace
- Grill
Apartment Features
Washer/Dryer
Air Conditioning
Dishwasher
Walk-In Closets
- Washer/Dryer
- Air Conditioning
- Heating
- Cable Ready
- Tub/Shower
- Wheelchair Accessible (Rooms)
- Dishwasher
- Disposal
- Stainless Steel Appliances
- Kitchen
- Oven
- Range
- Refrigerator
- Freezer
- Walk-In Closets
- Window Coverings
- Wi-Fi
- Elevator
- Breakfast/Coffee Concierge
- Roof Terrace
- Grill
- Spa
- Pool
- Washer/Dryer
- Air Conditioning
- Heating
- Cable Ready
- Tub/Shower
- Wheelchair Accessible (Rooms)
- Dishwasher
- Disposal
- Stainless Steel Appliances
- Kitchen
- Oven
- Range
- Refrigerator
- Freezer
- Walk-In Closets
- Window Coverings
| Monday | 9am - 6pm |
|---|---|
| Tuesday | 9am - 6pm |
| Wednesday | 9am - 6pm |
| Thursday | 9am - 6pm |
| Friday | 9am - 6pm |
| Saturday | 10am - 5pm |
| Sunday | 12pm - 5pm |
If you prefer an urban setting (one where you can walk across the street for your morning coffee or to join your friends in the evening at a sports bar), then Woodmont Triangle might be the ideal neighborhood for you. Situated directly north of Downtown Bethesda, the trendy shops and restaurants continue into the area, which is framed by the triangular-shaped intersection of Old Georgetown Road and Wisconsin Avenue.
Often called the Triangle, this neighborhood hosts some of Bethesda’s most popular festivals and events, including Taste of Bethesda. It is also home to some of the city’s best restaurants, such as Black’s Bar & Kitchen, Kadhai Indian Restaurant, Lilit Café, and Gringos & Mariachis. The small Veterans Park provides a fountain, outdoor seating, and a couple of shade trees. From your new apartment in Woodmont Triangle, you can easily reach the Bethesda Central Farm Market, NIH, and Bethesda Station for commutes to DC.
Learn more about living in Woodmont TriangleCompare neighborhood and city base rent averages by bedroom.
| Woodmont Triangle | Bethesda, MD | |
|---|---|---|
| Studio | $2,044 | $1,945 |
| 1 Bedroom | $2,545 | $2,399 |
| 2 Bedrooms | $3,898 | $3,401 |
| 3 Bedrooms | $7,171 | $5,100 |
| Colleges & Universities | Distance | ||
|---|---|---|---|
| Colleges & Universities | Distance | ||
| Drive: | 8 min | 4.3 mi | |
| Drive: | 9 min | 4.4 mi | |
| Drive: | 12 min | 5.4 mi | |
| Drive: | 11 min | 5.9 mi |
 The GreatSchools Rating helps parents compare schools within a state based on a variety of school quality indicators and provides a helpful picture of how effectively each school serves all of its students. Ratings are on a scale of 1 (below average) to 10 (above average) and can include test scores, college readiness, academic progress, advanced courses, equity, discipline and attendance data. We also advise parents to visit schools, consider other information on school performance and programs, and consider family needs as part of the school selection process.
The GreatSchools Rating helps parents compare schools within a state based on a variety of school quality indicators and provides a helpful picture of how effectively each school serves all of its students. Ratings are on a scale of 1 (below average) to 10 (above average) and can include test scores, college readiness, academic progress, advanced courses, equity, discipline and attendance data. We also advise parents to visit schools, consider other information on school performance and programs, and consider family needs as part of the school selection process.
View GreatSchools Rating Methodology
Data provided by GreatSchools.org © 2026. All rights reserved.
Transportation options available in Bethesda include Bethesda, located 0.6 mile from Gallery Bethesda II. Gallery Bethesda II is near Ronald Reagan Washington Ntl, located 12.4 miles or 24 minutes away, and Washington Dulles International, located 23.8 miles or 42 minutes away.
| Transit / Subway | Distance | ||
|---|---|---|---|
| Transit / Subway | Distance | ||
|
|
Walk: | 11 min | 0.6 mi |
|
|
Walk: | 13 min | 0.7 mi |
|
|
Drive: | 4 min | 2.4 mi |
|
|
Drive: | 7 min | 3.1 mi |
|
|
Drive: | 6 min | 3.3 mi |
| Commuter Rail | Distance | ||
|---|---|---|---|
| Commuter Rail | Distance | ||
|
|
Drive: | 8 min | 3.8 mi |
|
|
Drive: | 10 min | 4.2 mi |
|
|
Drive: | 11 min | 4.9 mi |
|
|
Drive: | 17 min | 7.5 mi |
|
|
Drive: | 19 min | 10.2 mi |
| Airports | Distance | ||
|---|---|---|---|
| Airports | Distance | ||
|
Ronald Reagan Washington Ntl
|
Drive: | 24 min | 12.4 mi |
|
Washington Dulles International
|
Drive: | 42 min | 23.8 mi |
Time and distance from Gallery Bethesda II.
| Shopping Centers | Distance | ||
|---|---|---|---|
| Shopping Centers | Distance | ||
| Walk: | 5 min | 0.3 mi | |
| Walk: | 15 min | 0.8 mi | |
| Walk: | 16 min | 0.9 mi |
| Parks and Recreation | Distance | ||
|---|---|---|---|
| Parks and Recreation | Distance | ||
|
Audubon Naturalist-Woodend Sanctuary
|
Drive: | 6 min | 2.4 mi |
|
McCrillis Gardens
|
Drive: | 7 min | 3.0 mi |
|
Locust Grove Nature Center
|
Drive: | 8 min | 3.5 mi |
|
Glen Echo Park
|
Drive: | 8 min | 3.7 mi |
|
George Washington Memorial Parkway/Turkey Run Park
|
Drive: | 20 min | 10.1 mi |
| Hospitals | Distance | ||
|---|---|---|---|
| Hospitals | Distance | ||
| Walk: | 13 min | 0.7 mi | |
| Walk: | 17 min | 0.9 mi | |
| Drive: | 6 min | 3.6 mi |
| Military Bases | Distance | ||
|---|---|---|---|
| Military Bases | Distance | ||
| Drive: | 12 min | 6.0 mi |
Gallery Bethesda II Photos
-
Gallery Bethesda II
-
Fitness Center
-
-
-
-
-
-
-
Models
-
1 Bedroom
-
1 Bedroom
-
1 Bedroom
-
1 Bedroom
-
1 Bedroom
-
1 Bedroom
Nearby Apartments
Within 50 Miles of Gallery Bethesda II
-
Gallery Bethesda I
4800 Auburn Ave
Bethesda, MD 20814
$1,387 - $5,860
1-2 Br 0.0 mi
-
Brandywine Apartments
4545 Connecticut Ave NW
Washington, DC 20008
$2,000 - $5,000
1-4 Br 3.4 mi
-
Harvard Village
1829 Summit Pl NW
Washington, DC 20009
$1,775 - $2,800
1-2 Br 5.4 mi
-
The Delano
1811 Metzerott Rd
Adelphi, MD 20783
$1,785 - $2,155
1-2 Br 6.6 mi
-
Vesta Parkside Apartments
750 Kenilworth Ter NE
Washington, DC 20019
$1,530 - $2,600
1-2 Br 10.2 mi
-
Groveton Green Apartments
9401 Groveton Cir
Owings Mills, MD 21117
$1,729 - $2,956
1-3 Br 32.8 mi
Gallery Bethesda II has units with in‑unit washers and dryers, making laundry day simple for residents.
Utilities are not included in rent. Residents should plan to set up and pay for all services separately.
Parking is available at Gallery Bethesda II. Contact this property for details.
Gallery Bethesda II has one to two-bedrooms with rent ranges from $1,357/mo. to $6,585/mo.
Yes, Gallery Bethesda II welcomes pets. Breed restrictions, weight limits, and additional fees may apply. View this property's pet policy.
A good rule of thumb is to spend no more than 30% of your gross income on rent. Based on the lowest available rent of $1,357 for a one-bedroom, you would need to earn about $49,000 per year to qualify. Want to double-check your budget? Try our Rent Affordability Calculator to see how much rent fits your income and lifestyle.
Gallery Bethesda II is offering 1 Month Free for eligible applicants, with rental rates starting at $1,357.
Yes! Gallery Bethesda II offers 5 Matterport 3D Tours. Explore different floor plans and see unit level details, all without leaving home.
What Are Walk Score®, Transit Score®, and Bike Score® Ratings?
Walk Score® measures the walkability of any address. Transit Score® measures access to public transit. Bike Score® measures the bikeability of any address.
What is a Sound Score Rating?
A Sound Score Rating aggregates noise caused by vehicle traffic, airplane traffic and local sources










Property Manager Responded