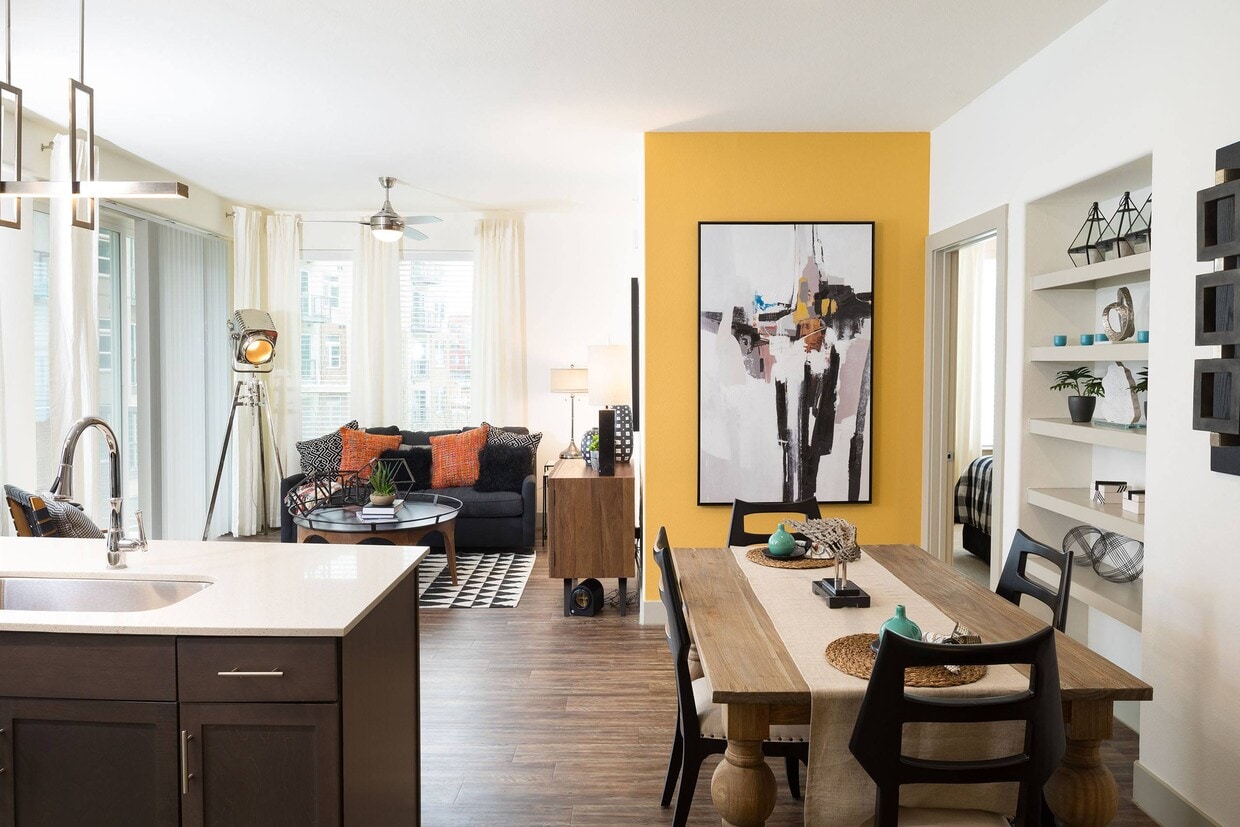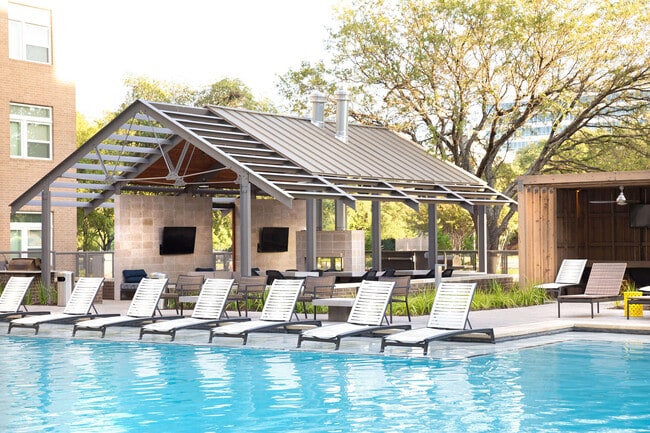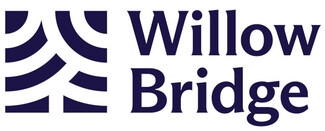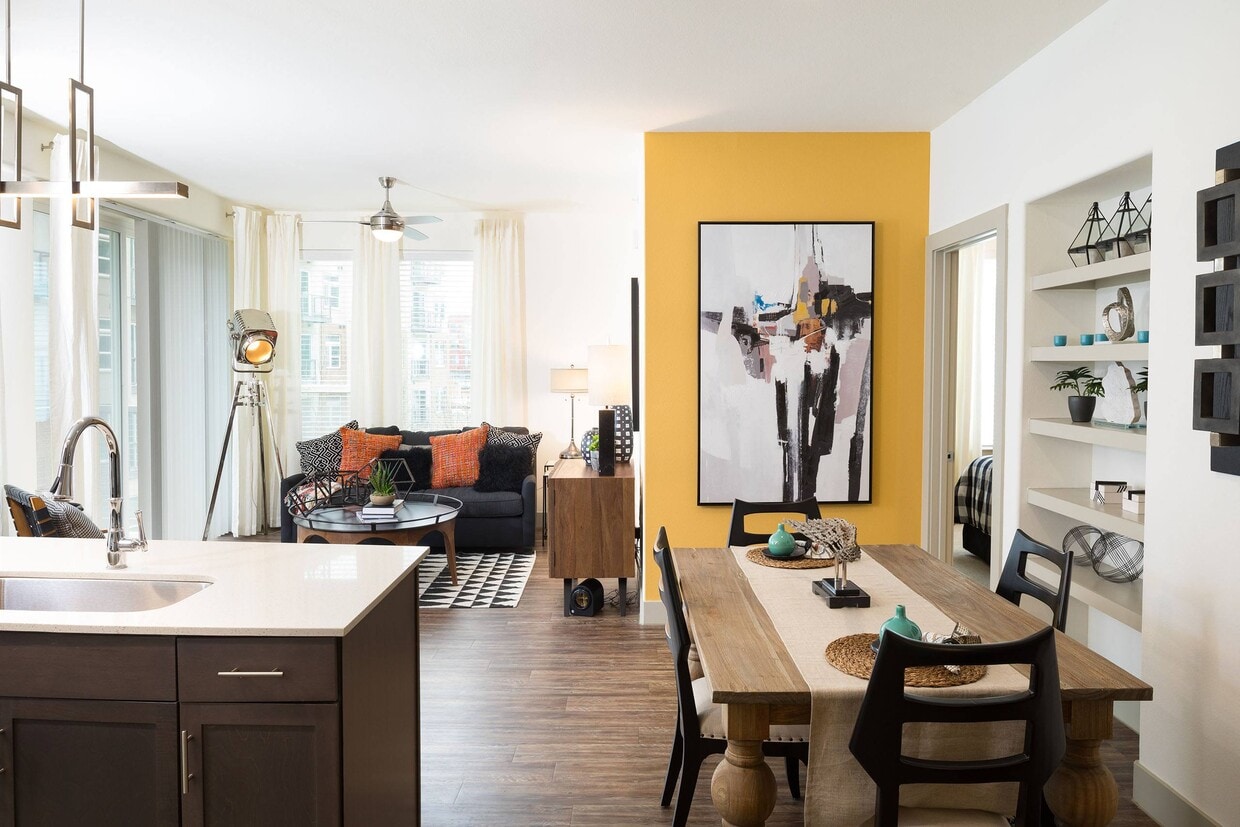-
Monthly Rent
$1,089 - $5,363
-
Bedrooms
Studio - 2 bd
-
Bathrooms
1 - 2 ba
-
Square Feet
324 - 1,338 sq ft
Highlights
- Gated
- Grill
- Property Manager on Site
Pricing & Floor Plans
-
Unit M3115price $1,095square feet 324availibility Now
-
Unit N1428price $1,102square feet 348availibility Feb 10
-
Unit M3113price $1,089square feet 324availibility Mar 24
-
Unit 1142price $1,150square feet 497availibility Now
-
Unit 2154price $1,179square feet 497availibility Now
-
Unit N2316price $1,181square feet 497availibility Now
-
Unit 1106price $1,388square feet 702availibility Now
-
Unit 2298price $1,319square feet 702availibility Apr 29
-
Unit N1433price $1,445square feet 604availibility Now
-
Unit M4323price $1,446square feet 604availibility Now
-
Unit N1533price $1,461square feet 604availibility Jan 31
-
Unit 2280price $1,375square feet 673availibility Now
-
Unit 2153price $1,457square feet 673availibility Now
-
Unit M3409price $1,497square feet 673availibility Now
-
Unit 2398price $1,403square feet 702availibility Now
-
Unit 2197price $1,507square feet 702availibility Now
-
Unit N1520price $1,591square feet 702availibility Now
-
Unit 2264price $1,410square feet 702availibility Now
-
Unit M3112price $1,782square feet 702availibility Now
-
Unit 2483price $1,447square feet 702availibility Feb 5
-
Unit 2371price $1,428square feet 702availibility Now
-
Unit M4145price $1,567square feet 702availibility Now
-
Unit 1425price $1,488square feet 753availibility Feb 26
-
Unit N2327price $1,669square feet 846availibility Now
-
Unit M4422price $1,690square feet 846availibility Now
-
Unit N1247price $1,669square feet 852availibility Feb 6
-
Unit 1343price $1,602square feet 908availibility Now
-
Unit 1243price $1,619square feet 908availibility Now
-
Unit N1219price $1,653square feet 908availibility Now
-
Unit M3101price $2,095square feet 1,051availibility Now
-
Unit N2326price $2,127square feet 1,085availibility Now
-
Unit M4247price $2,087square feet 1,051availibility Feb 3
-
Unit M4542price $2,313square feet 1,337availibility Now
-
Unit N1516price $2,282square feet 1,251availibility Apr 6
-
Unit M4412price $2,277square feet 1,332availibility Apr 12
-
Unit M3510price $1,726square feet 1,056availibility Feb 16
-
Unit N2212price $1,791square feet 1,142availibility Mar 20
-
Unit 2466price $1,883square feet 1,056availibility Apr 7
-
Unit 1206price $2,118square feet 1,051availibility Feb 23
-
Unit N1140price Call for Rentsquare feet 1,179availibility Feb 28
-
Unit N2221price $2,227square feet 1,199availibility Mar 8
-
Unit N2521price $2,282square feet 1,199availibility Mar 29
-
Unit M3115price $1,095square feet 324availibility Now
-
Unit N1428price $1,102square feet 348availibility Feb 10
-
Unit M3113price $1,089square feet 324availibility Mar 24
-
Unit 1142price $1,150square feet 497availibility Now
-
Unit 2154price $1,179square feet 497availibility Now
-
Unit N2316price $1,181square feet 497availibility Now
-
Unit 1106price $1,388square feet 702availibility Now
-
Unit 2298price $1,319square feet 702availibility Apr 29
-
Unit N1433price $1,445square feet 604availibility Now
-
Unit M4323price $1,446square feet 604availibility Now
-
Unit N1533price $1,461square feet 604availibility Jan 31
-
Unit 2280price $1,375square feet 673availibility Now
-
Unit 2153price $1,457square feet 673availibility Now
-
Unit M3409price $1,497square feet 673availibility Now
-
Unit 2398price $1,403square feet 702availibility Now
-
Unit 2197price $1,507square feet 702availibility Now
-
Unit N1520price $1,591square feet 702availibility Now
-
Unit 2264price $1,410square feet 702availibility Now
-
Unit M3112price $1,782square feet 702availibility Now
-
Unit 2483price $1,447square feet 702availibility Feb 5
-
Unit 2371price $1,428square feet 702availibility Now
-
Unit M4145price $1,567square feet 702availibility Now
-
Unit 1425price $1,488square feet 753availibility Feb 26
-
Unit N2327price $1,669square feet 846availibility Now
-
Unit M4422price $1,690square feet 846availibility Now
-
Unit N1247price $1,669square feet 852availibility Feb 6
-
Unit 1343price $1,602square feet 908availibility Now
-
Unit 1243price $1,619square feet 908availibility Now
-
Unit N1219price $1,653square feet 908availibility Now
-
Unit M3101price $2,095square feet 1,051availibility Now
-
Unit N2326price $2,127square feet 1,085availibility Now
-
Unit M4247price $2,087square feet 1,051availibility Feb 3
-
Unit M4542price $2,313square feet 1,337availibility Now
-
Unit N1516price $2,282square feet 1,251availibility Apr 6
-
Unit M4412price $2,277square feet 1,332availibility Apr 12
-
Unit M3510price $1,726square feet 1,056availibility Feb 16
-
Unit N2212price $1,791square feet 1,142availibility Mar 20
-
Unit 2466price $1,883square feet 1,056availibility Apr 7
-
Unit 1206price $2,118square feet 1,051availibility Feb 23
-
Unit N1140price Call for Rentsquare feet 1,179availibility Feb 28
-
Unit N2221price $2,227square feet 1,199availibility Mar 8
-
Unit N2521price $2,282square feet 1,199availibility Mar 29
Fees and Policies
The fees listed below are community-provided and may exclude utilities or add-ons. All payments are made directly to the property and are non-refundable unless otherwise specified.
-
One-Time Basics
-
Due at Application
-
Application Fee Per ApplicantCharged per applicant.$80
-
-
Due at Move-In
-
Administrative FeeCharged per unit.$200
-
-
Due at Application
-
Other
Property Fee Disclaimer: Based on community-supplied data and independent market research. Subject to change without notice. May exclude fees for mandatory or optional services and usage-based utilities.
Details
Lease Options
-
3 - 18 Month Leases
-
Short term lease
Property Information
-
Built in 2015
-
903 units/4 stories
Matterport 3D Tours
Select a unit to view pricing & availability
About Gallery at The Domain
Located in the heart of The Domain of North Austin and just walking distance to Domain Northside, Gallery at Domain offers pet-inclusive, contemporary living with no breed restrictions or weight limits. Our studio, 1-2 bedroom apartments are thoughtfully designed to complement your lifestyle, featuring spacious layouts, wood-style flooring, and gourmet kitchens. Enjoy tech-forward conveniences like keyless entry and Bluetooth-enabled thermostats, all while being surrounded by some of Austins best dining, shopping, and entertainment with exclusive resident discounts at top local spots. Discover upscale amenities and a vibrant community where your address truly speaks for itself.
Gallery at The Domain is an apartment community located in Travis County and the 78758 ZIP Code. This area is served by the Austin Independent attendance zone.
Unique Features
- Self Cleaning Oven
- Ceiling Fan
- Designer Finishes
- Free Resident Workout Classes
- Gated Entrance
- Oversized Closets
- Terrace Lounge
- USB Outlets & Tile Backsplashes
- Swimming Pools with Private Cabanas
- W/D Hookups
- Frost Free Refrigerator
- Garbage disposal
- Grilling Area and Lounge
- Pet Wash Station
- Print With Me Services
- Pet Parks
- Wood Plank Flooring
- Fitness Centers
- Major Employer Discount
- No Breed Restrictions or Weight Limits
- Private Patio/Balcony
- Wheelchair Access
Community Amenities
Fitness Center
Laundry Facilities
Grill
Gated
- Laundry Facilities
- Maintenance on site
- Property Manager on Site
- 24 Hour Access
- Laundry Service
- Public Transportation
- Fitness Center
- Gated
- Grill
Apartment Features
Air Conditioning
Dishwasher
Washer/Dryer Hookup
Microwave
- Washer/Dryer Hookup
- Air Conditioning
- Heating
- Ceiling Fans
- Cable Ready
- Tub/Shower
- Dishwasher
- Disposal
- Ice Maker
- Stainless Steel Appliances
- Kitchen
- Microwave
- Oven
- Range
- Refrigerator
- Quartz Countertops
- Built-In Bookshelves
Located in Northwest Austin’s high-tech corridor, Domain is a mixed-use development featuring 700,000 square feet of fine dining and luxury shopping in addition to upscale apartments and office space. Domain provides the ultimate convenience—a live-work-play community with easy access to the Mopac Expressway.
Situated about twelve miles north of Downtown Austin, Domain is within a short distance of the many exciting music venues, museums, bars, and top-notch eateries that Austin is known for. The sprawling Walnut Creek Metropolitan is also convenient to Domain, offering an extensive system of hiking and biking trails as well as a playground and a pool.
Learn more about living in DomainCompare neighborhood and city base rent averages by bedroom.
| Domain | Austin, TX | |
|---|---|---|
| Studio | $1,357 | $1,226 |
| 1 Bedroom | $1,690 | $1,380 |
| 2 Bedrooms | $2,497 | $1,786 |
| 3 Bedrooms | $4,958 | $2,392 |
- Laundry Facilities
- Maintenance on site
- Property Manager on Site
- 24 Hour Access
- Laundry Service
- Public Transportation
- Gated
- Grill
- Fitness Center
- Self Cleaning Oven
- Ceiling Fan
- Designer Finishes
- Free Resident Workout Classes
- Gated Entrance
- Oversized Closets
- Terrace Lounge
- USB Outlets & Tile Backsplashes
- Swimming Pools with Private Cabanas
- W/D Hookups
- Frost Free Refrigerator
- Garbage disposal
- Grilling Area and Lounge
- Pet Wash Station
- Print With Me Services
- Pet Parks
- Wood Plank Flooring
- Fitness Centers
- Major Employer Discount
- No Breed Restrictions or Weight Limits
- Private Patio/Balcony
- Wheelchair Access
- Washer/Dryer Hookup
- Air Conditioning
- Heating
- Ceiling Fans
- Cable Ready
- Tub/Shower
- Dishwasher
- Disposal
- Ice Maker
- Stainless Steel Appliances
- Kitchen
- Microwave
- Oven
- Range
- Refrigerator
- Quartz Countertops
- Built-In Bookshelves
| Monday | 8:30am - 5:30pm |
|---|---|
| Tuesday | 8:30am - 5:30pm |
| Wednesday | 8:30am - 5:30pm |
| Thursday | 8:30am - 5:30pm |
| Friday | 8:30am - 5:30pm |
| Saturday | 10am - 5:30pm |
| Sunday | 1pm - 5:30pm |
| Colleges & Universities | Distance | ||
|---|---|---|---|
| Colleges & Universities | Distance | ||
| Drive: | 6 min | 2.0 mi | |
| Drive: | 12 min | 7.8 mi | |
| Drive: | 14 min | 9.2 mi | |
| Drive: | 21 min | 12.1 mi |
 The GreatSchools Rating helps parents compare schools within a state based on a variety of school quality indicators and provides a helpful picture of how effectively each school serves all of its students. Ratings are on a scale of 1 (below average) to 10 (above average) and can include test scores, college readiness, academic progress, advanced courses, equity, discipline and attendance data. We also advise parents to visit schools, consider other information on school performance and programs, and consider family needs as part of the school selection process.
The GreatSchools Rating helps parents compare schools within a state based on a variety of school quality indicators and provides a helpful picture of how effectively each school serves all of its students. Ratings are on a scale of 1 (below average) to 10 (above average) and can include test scores, college readiness, academic progress, advanced courses, equity, discipline and attendance data. We also advise parents to visit schools, consider other information on school performance and programs, and consider family needs as part of the school selection process.
View GreatSchools Rating Methodology
Data provided by GreatSchools.org © 2026. All rights reserved.
Transportation options available in Austin include Kramer Station, located 0.4 mile from Gallery at The Domain. Gallery at The Domain is near Austin-Bergstrom International, located 20.7 miles or 32 minutes away.
| Transit / Subway | Distance | ||
|---|---|---|---|
| Transit / Subway | Distance | ||
| Walk: | 7 min | 0.4 mi | |
| Drive: | 4 min | 1.2 mi | |
| Drive: | 7 min | 3.9 mi | |
| Drive: | 9 min | 4.6 mi | |
| Drive: | 10 min | 5.2 mi |
| Commuter Rail | Distance | ||
|---|---|---|---|
| Commuter Rail | Distance | ||
|
|
Drive: | 17 min | 11.0 mi |
|
|
Drive: | 36 min | 27.9 mi |
| Airports | Distance | ||
|---|---|---|---|
| Airports | Distance | ||
|
Austin-Bergstrom International
|
Drive: | 32 min | 20.7 mi |
Time and distance from Gallery at The Domain.
| Shopping Centers | Distance | ||
|---|---|---|---|
| Shopping Centers | Distance | ||
| Walk: | 2 min | 0.1 mi | |
| Walk: | 2 min | 0.1 mi | |
| Walk: | 18 min | 0.9 mi |
| Parks and Recreation | Distance | ||
|---|---|---|---|
| Parks and Recreation | Distance | ||
|
The Stephen F. Austin Planetarium
|
Drive: | 4 min | 1.4 mi |
|
Balcones District Park
|
Drive: | 4 min | 1.7 mi |
|
Walnut Creek Park
|
Drive: | 7 min | 3.8 mi |
|
Bull Creek Greenbelt
|
Drive: | 7 min | 3.9 mi |
|
Great Hills Park
|
Drive: | 10 min | 4.3 mi |
| Hospitals | Distance | ||
|---|---|---|---|
| Hospitals | Distance | ||
| Drive: | 3 min | 1.5 mi | |
| Drive: | 4 min | 2.2 mi | |
| Drive: | 8 min | 4.6 mi |
| Military Bases | Distance | ||
|---|---|---|---|
| Military Bases | Distance | ||
| Drive: | 83 min | 65.6 mi | |
| Drive: | 93 min | 75.9 mi |
Gallery at The Domain Photos
-
-
2BR, 2BT - B1 - 1,051SF
-
-
-
-
-
-
-
Models
-
Studio
-
Studio
-
Studio
-
1 Bedroom
-
1 Bedroom
-
1 Bedroom
Nearby Apartments
Within 50 Miles of Gallery at The Domain
-
The Standard at Domain
11711 Domain Dr
Austin, TX 78758
$1,254 - $5,717
1-2 Br 0.5 mi
-
Crestview Commons Apartments
801 Sugaree Ave
Austin, TX 78757
$1,250 - $3,100
1-3 Br 3.8 mi
-
Emerson Wells Branch
1010 S Heatherwilde Blvd
Pflugerville, TX 78660
Call for Rent
1-3 Br 5.3 mi
-
The Ridge at Lakeline
12829 Ridgeline Blvd
Cedar Park, TX 78613
$1,104 - $1,975
1-3 Br 7.5 mi
-
Lakeline East Apartments
2829 S Lakeline Blvd
Cedar Park, TX 78613
$978 - $2,056
1-2 Br 7.6 mi
-
Residences at Saltillo
1211 E 5th St
Austin, TX 78702
$1,669 - $6,790
1-2 Br 9.2 mi
While Gallery at The Domain does not provide in‑unit laundry, on‑site laundry facilities are available for shared resident use.
Utilities are not included in rent. Residents should plan to set up and pay for all services separately.
Parking is available at Gallery at The Domain. Contact this property for details.
Gallery at The Domain has studios to two-bedrooms with rent ranges from $1,089/mo. to $5,363/mo.
Yes, Gallery at The Domain welcomes pets. Breed restrictions, weight limits, and additional fees may apply. View this property's pet policy.
A good rule of thumb is to spend no more than 30% of your gross income on rent. Based on the lowest available rent of $1,089 for a studio, you would need to earn about $43,560 per year to qualify. Want to double-check your budget? Calculate how much rent you can afford with our Rent Affordability Calculator.
Gallery at The Domain is offering 1 Month Free for eligible applicants, with rental rates starting at $1,089.
Yes! Gallery at The Domain offers 2 Matterport 3D Tours. Explore different floor plans and see unit level details, all without leaving home.
What Are Walk Score®, Transit Score®, and Bike Score® Ratings?
Walk Score® measures the walkability of any address. Transit Score® measures access to public transit. Bike Score® measures the bikeability of any address.
What is a Sound Score Rating?
A Sound Score Rating aggregates noise caused by vehicle traffic, airplane traffic and local sources








